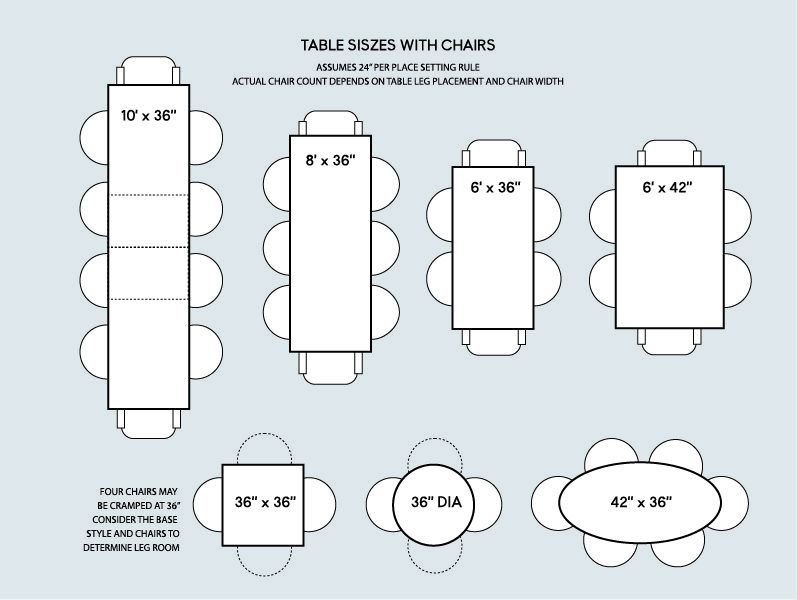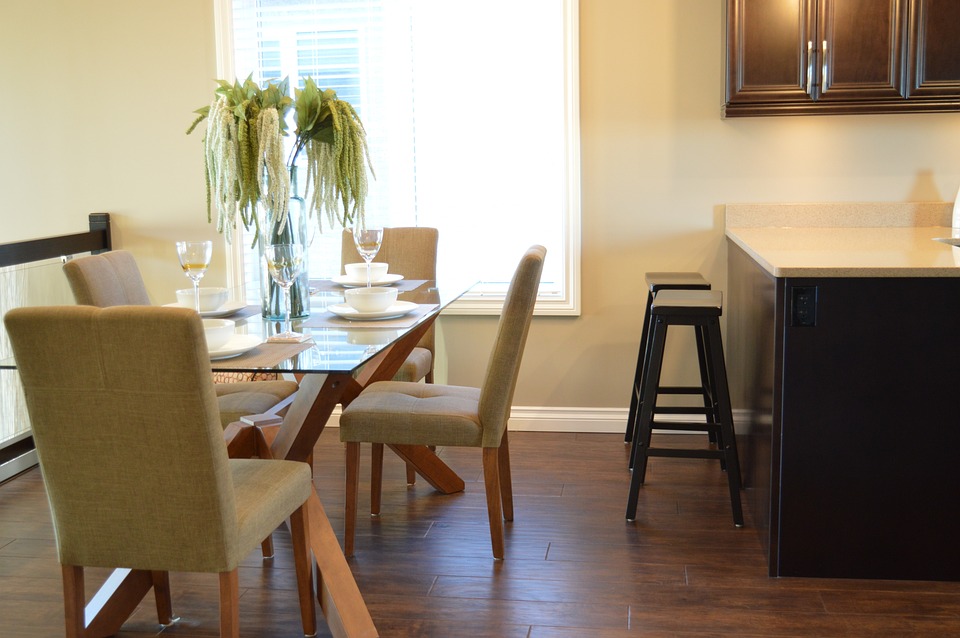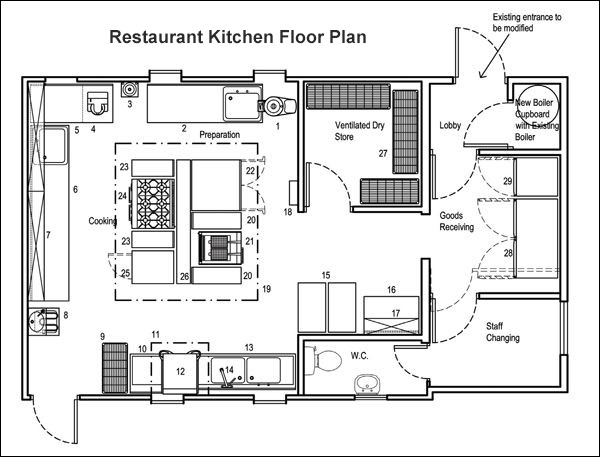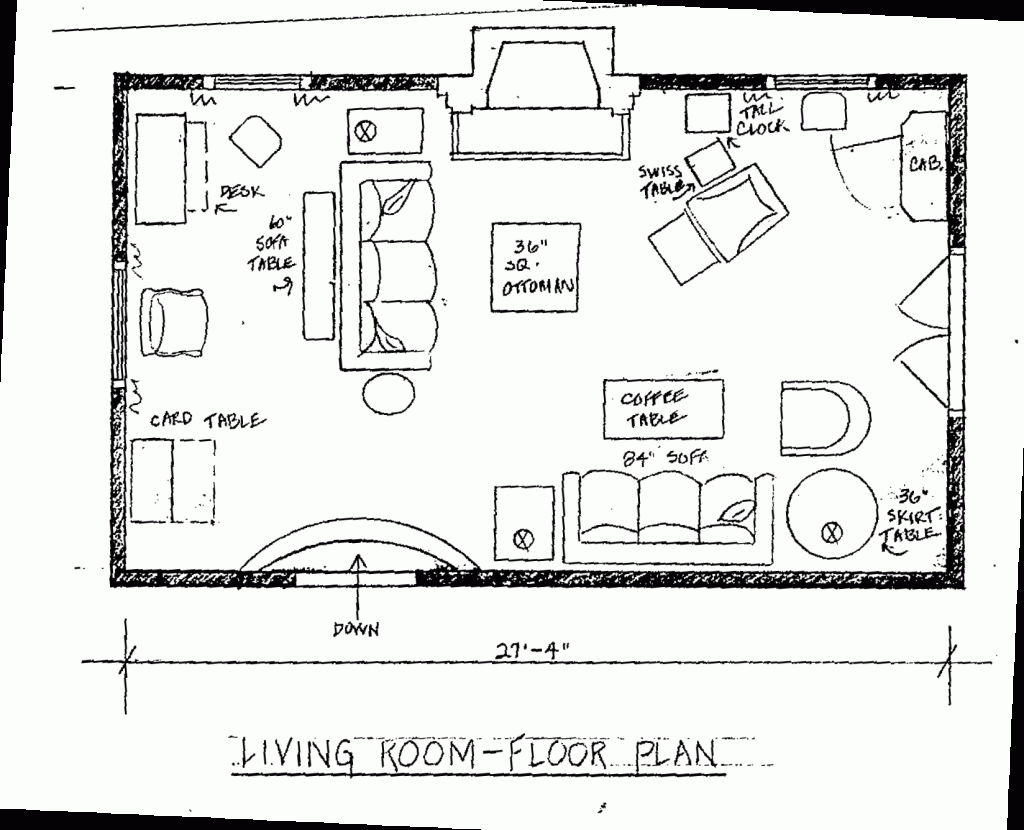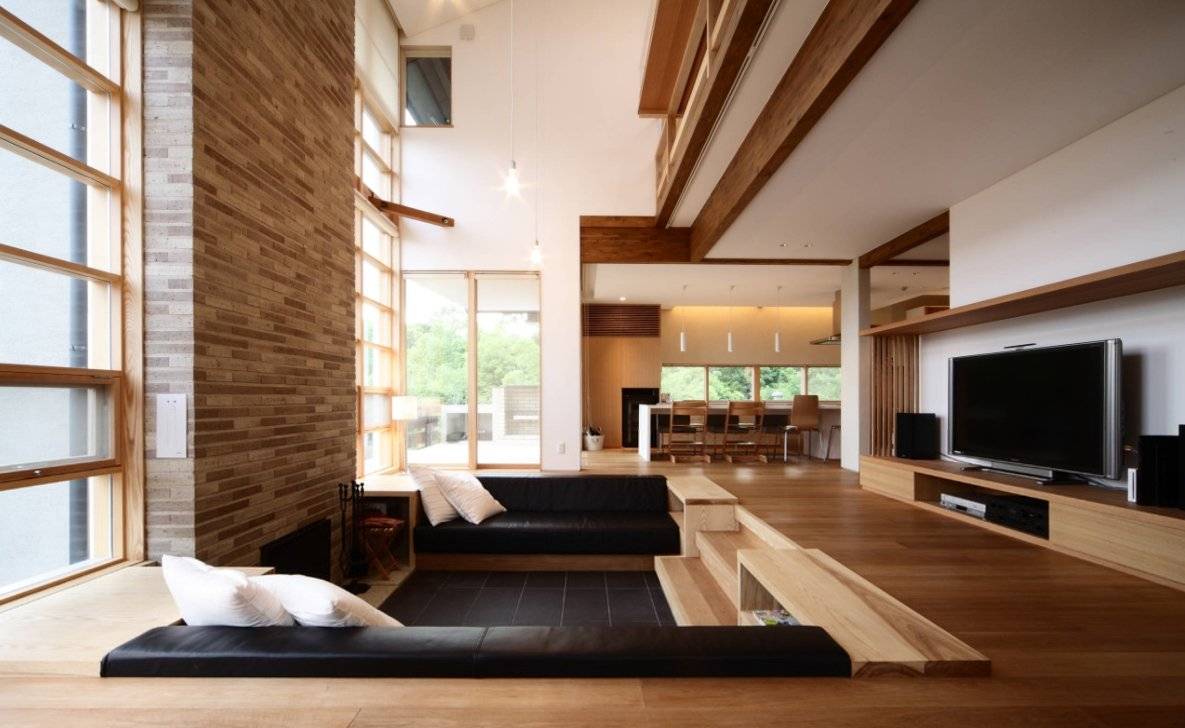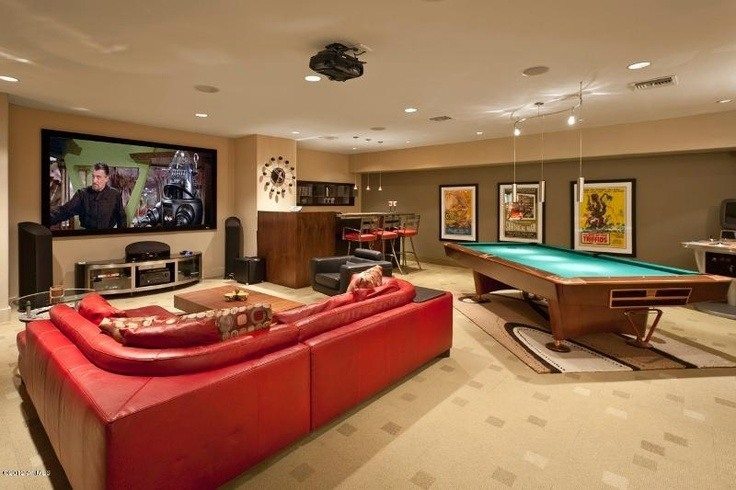If you're thinking about renovating or building a new home, one of the most important considerations is the size of your kitchen. A standard kitchen size is crucial for functionality and flow in your home. The average size of a kitchen can vary, but there are some standard dimensions that will give you a good starting point for planning. The main factors that determine the size of a kitchen are the number of people living in the home and the size of the home itself. For a family of four, the minimum recommended kitchen size is around 100 square feet. However, if you have a larger family or enjoy entertaining, you may want to consider a larger kitchen. In terms of layout, a standard kitchen size typically includes a work triangle between the sink, stove, and refrigerator. This allows for efficient movement and workflow in the kitchen. The average distance between each point of the triangle is around 4-9 feet, depending on the size of the kitchen. When designing your kitchen, it's important to also consider storage space. A standard kitchen should have enough cabinet and pantry space to store all your cookware, utensils, and food items. This will help keep your kitchen organized and clutter-free. Overall, a standard kitchen size should be functional, efficient, and well-designed to meet the needs of your household. It's important to carefully consider your space and lifestyle when planning the size of your kitchen.Standard Kitchen Size
Along with the kitchen, the dining room is another important space in your home where you gather with friends and family to share meals and create memories. The standard dining room size will depend on the size of your home and the number of people living in it. Average dining room sizes range from 10x10 feet for a small dining room to 14x16 feet for a larger dining room. This size can comfortably accommodate a dining table and chairs, as well as additional furniture such as a buffet or sideboard. When planning your dining room size, it's important to also consider the space around the table. You should aim for at least 36 inches between the edge of the table and any walls or furniture to allow for comfortable movement and seating. If you have a larger dining room, you may want to increase this space to 48 inches for a more spacious and elegant feel. In terms of layout, a standard dining room size should also consider the flow of traffic in and out of the room. If you have a formal dining room, it's important to have clear paths for guests to enter and exit the room without disrupting other guests or the flow of the meal. Ultimately, the size of your dining room should be proportional to the size of your home and your lifestyle. It should provide enough space for comfortable dining and entertaining, while also being well-designed and visually appealing.Standard Dining Room Size
When it comes to designing your kitchen and dining room, understanding the dimensions of these spaces is essential. This will help you plan out the layout and ensure that there is enough space for all your needs. The standard dimensions for a kitchen typically include a countertop height of 36 inches, with a depth of 24 inches. This allows for ample workspace for food preparation and cooking. Upper cabinets are usually around 12 inches deep, while base cabinets are 24 inches deep. In a dining room, the standard dimensions for a dining table are around 36-42 inches wide and 72-84 inches long. This can comfortably seat 6-8 people. If you have a larger table, you may need to increase the width to 48 inches to allow for more space between each place setting. It's also important to consider the dimensions of any additional furniture you may have in your kitchen and dining room, such as a kitchen island or buffet. These should be proportionate to the size of the room and allow for comfortable movement around them. By understanding the dimensions of your kitchen and dining room, you can ensure that your space is functional, efficient, and well-designed.Kitchen and Dining Room Dimensions
The average size of a kitchen and dining room can vary depending on the size and layout of your home. However, there are some standard dimensions that can give you an idea of what to expect when planning your own space. On average, a kitchen can range from 100-200 square feet, while a dining room can range from 150-250 square feet. Of course, these sizes can be adjusted based on your personal preferences and needs. For example, if you enjoy entertaining, you may want a larger dining room to accommodate more guests. It's important to also consider the size of your home when determining the average size of your kitchen and dining room. A larger home may have a larger kitchen and dining room, while a smaller home may have more compact spaces. It's all about finding the right balance and proportion for your needs. Ultimately, the average size of your kitchen and dining room should be based on functionality and your lifestyle. By carefully considering your space and needs, you can create a kitchen and dining room that meets all your requirements.Average Kitchen and Dining Room Size
When it comes to designing your kitchen and dining room, the layout is a crucial aspect to consider. A well-designed layout can make all the difference in terms of functionality, flow, and aesthetics. In a standard kitchen layout, the sink, stove, and refrigerator should form a work triangle to allow for efficient movement and workflow. This layout also allows for easy access to the most commonly used areas of the kitchen. In terms of dining room layout, the table should be placed in the center of the room with enough space around it for comfortable movement and seating. It's also important to consider the layout of any additional furniture in your kitchen and dining room, such as an island or buffet. These should be placed strategically to allow for easy flow and accessibility. By carefully planning and designing your kitchen and dining room layout, you can create a space that is not only functional but also visually appealing.Standard Kitchen and Dining Room Layout
When planning the size of your kitchen and dining room, it can be helpful to have a guide to refer to. This will give you a general idea of the recommended dimensions for these spaces, based on the number of people living in your home. For a family of four, a kitchen size of 100 square feet and a dining room size of 150 square feet is a good starting point. For larger families or those who enjoy entertaining, a kitchen size of 150-200 square feet and a dining room size of 200-250 square feet may be more suitable. It's important to keep in mind that these are just general guidelines and can be adjusted based on your personal preferences and needs. It's also important to consider the layout and flow of your kitchen and dining room when determining the size. By using a size guide, you can ensure that your kitchen and dining room are proportionate and functional for your household.Kitchen and Dining Room Size Guide
When planning your kitchen and dining room, you may be wondering what the ideal size is for these spaces. The truth is, there is no one-size-fits-all answer. The ideal size will depend on your personal preferences, lifestyle, and the size of your home. For some, a smaller kitchen and dining room may be ideal for a more intimate and cozy feel. For others, a larger space may be more suitable for entertaining and accommodating guests. It's important to consider your needs and how you will be using these spaces on a daily basis. Ultimately, the ideal size for your kitchen and dining room is one that meets your needs, is well-designed, and fits proportionately in your home.Ideal Kitchen and Dining Room Size
In addition to understanding the size and layout of your kitchen and dining room, it's also important to know the standard measurements for certain elements within these spaces. For a standard kitchen, the countertop height is usually 36 inches, with a depth of 24 inches. Upper cabinets are typically 12 inches deep, while base cabinets are 24 inches deep. For a dining room, the standard height for a dining table is 30 inches, with a width of 36-42 inches and a length of 72-84 inches. Knowing these standard measurements can help you plan and design your kitchen and dining room more efficiently. It will also ensure that your space is functional and comfortable for everyday use.Standard Kitchen and Dining Room Measurements
When it comes to the size of your kitchen and dining room, it can be helpful to compare them to other spaces in your home. This will give you a better understanding of how these spaces measure up and how they fit into your overall living space. For example, if your kitchen is around 100 square feet, it may be similar in size to a small bedroom or home office. Your dining room, on the other hand, may be comparable to a larger living room or master bedroom. By making these comparisons, you can get a better sense of the space and how it will function in your home. It's important to keep in mind that the size of your kitchen and dining room should be proportional to the size of your home and your personal needs.Kitchen and Dining Room Size Comparison
One of the most important aspects of designing your kitchen and dining room is creating a floor plan. This will give you a visual representation of how the space will look and function. A standard kitchen and dining room floor plan should include the layout of the kitchen, including the work triangle, as well as the placement of any additional furniture in the dining room. It can also include measurements and dimensions to help with planning and design. Having a floor plan can make the process of designing your kitchen and dining room much easier and more efficient. It will also ensure that your space is well thought out and functional.Standard Kitchen and Dining Room Floor Plan
The Importance of Standard Size in Kitchen and Dining Room Design

Creating Functional and Comfortable Spaces
 When it comes to designing a house, the kitchen and dining room are two of the most important areas that need careful consideration. They are where we prepare and enjoy our meals, spend time with family and friends, and often serve as the heart of our homes. Therefore, it is crucial to ensure that these spaces are both functional and comfortable. One of the key components in achieving this is by following standard size guidelines for kitchen and dining rooms.
Standard size
refers to the recommended measurements for different elements in a room, such as the size of countertops, cabinets, and dining tables. These sizes are determined based on ergonomics, which takes into account the average height and reach of individuals. By following standard size recommendations, you can create a space that is not only aesthetically pleasing but also efficient and easy to use.
When it comes to designing a house, the kitchen and dining room are two of the most important areas that need careful consideration. They are where we prepare and enjoy our meals, spend time with family and friends, and often serve as the heart of our homes. Therefore, it is crucial to ensure that these spaces are both functional and comfortable. One of the key components in achieving this is by following standard size guidelines for kitchen and dining rooms.
Standard size
refers to the recommended measurements for different elements in a room, such as the size of countertops, cabinets, and dining tables. These sizes are determined based on ergonomics, which takes into account the average height and reach of individuals. By following standard size recommendations, you can create a space that is not only aesthetically pleasing but also efficient and easy to use.
Maximizing Storage Space
 Having a well-designed kitchen and dining room means having ample storage space for all your cooking and dining essentials. Standard size guidelines help ensure that you have enough room to store your pots, pans, dishes, and utensils without cluttering your countertops. For example, a typical base cabinet in the kitchen should be at least 24 inches wide and 36 inches tall, providing enough room for storage without taking up too much space.
Having a well-designed kitchen and dining room means having ample storage space for all your cooking and dining essentials. Standard size guidelines help ensure that you have enough room to store your pots, pans, dishes, and utensils without cluttering your countertops. For example, a typical base cabinet in the kitchen should be at least 24 inches wide and 36 inches tall, providing enough room for storage without taking up too much space.
Ensuring Comfortable Movement and Flow
 Another aspect of standard size in kitchen and dining room design is creating a layout that allows for easy movement and flow. Standard size recommendations take into account the distance needed for individuals to move around and work in the kitchen without feeling cramped. For example, the recommended distance between a kitchen island and the perimeter cabinets is at least 42 inches, allowing for comfortable movement and access to all areas.
Following standard size guidelines
not only helps create a functional and comfortable space but also ensures that your kitchen and dining room are up to code and meet building regulations. This is especially important if you plan on selling your house in the future, as potential buyers will be looking for a well-designed and well-constructed kitchen and dining area.
In conclusion, standard size plays a crucial role in creating a well-designed and functional kitchen and dining room. By following these guidelines, you can ensure that your space is not only aesthetically pleasing but also efficient and comfortable to use. So, the next time you are designing or renovating your kitchen and dining room, be sure to keep standard size in mind for a successful and enjoyable result.
Another aspect of standard size in kitchen and dining room design is creating a layout that allows for easy movement and flow. Standard size recommendations take into account the distance needed for individuals to move around and work in the kitchen without feeling cramped. For example, the recommended distance between a kitchen island and the perimeter cabinets is at least 42 inches, allowing for comfortable movement and access to all areas.
Following standard size guidelines
not only helps create a functional and comfortable space but also ensures that your kitchen and dining room are up to code and meet building regulations. This is especially important if you plan on selling your house in the future, as potential buyers will be looking for a well-designed and well-constructed kitchen and dining area.
In conclusion, standard size plays a crucial role in creating a well-designed and functional kitchen and dining room. By following these guidelines, you can ensure that your space is not only aesthetically pleasing but also efficient and comfortable to use. So, the next time you are designing or renovating your kitchen and dining room, be sure to keep standard size in mind for a successful and enjoyable result.















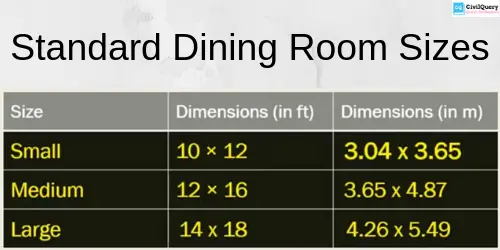
:max_bytes(150000):strip_icc()/standard-measurements-for-dining-table-1391316-FINAL-5bd9c9b84cedfd00266fe387.png)
















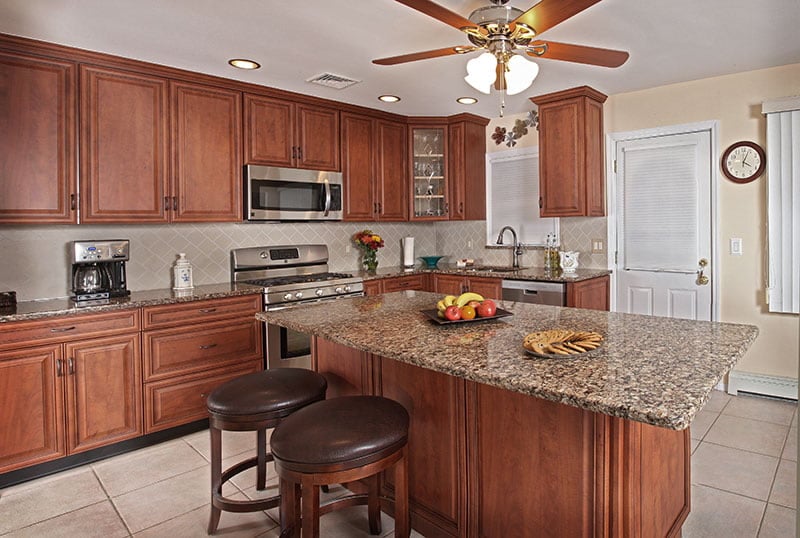

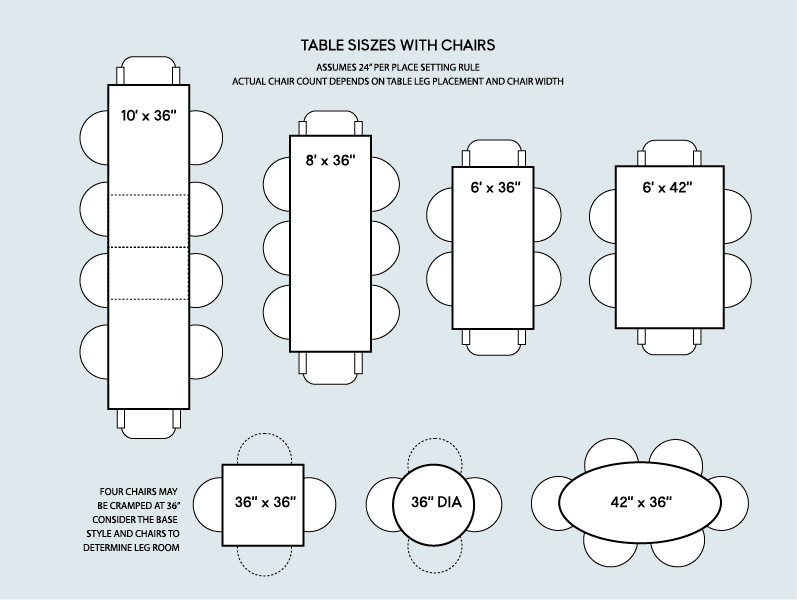








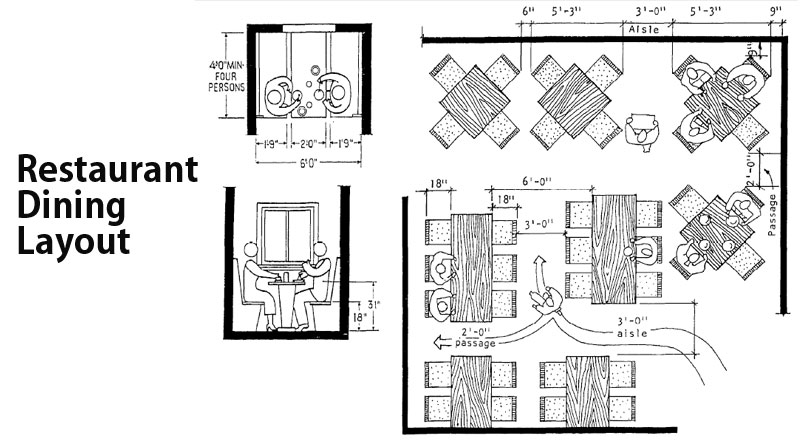







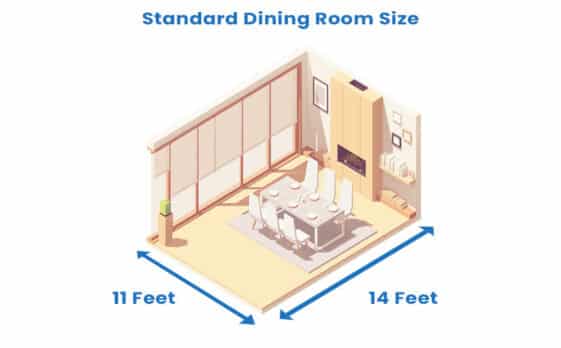








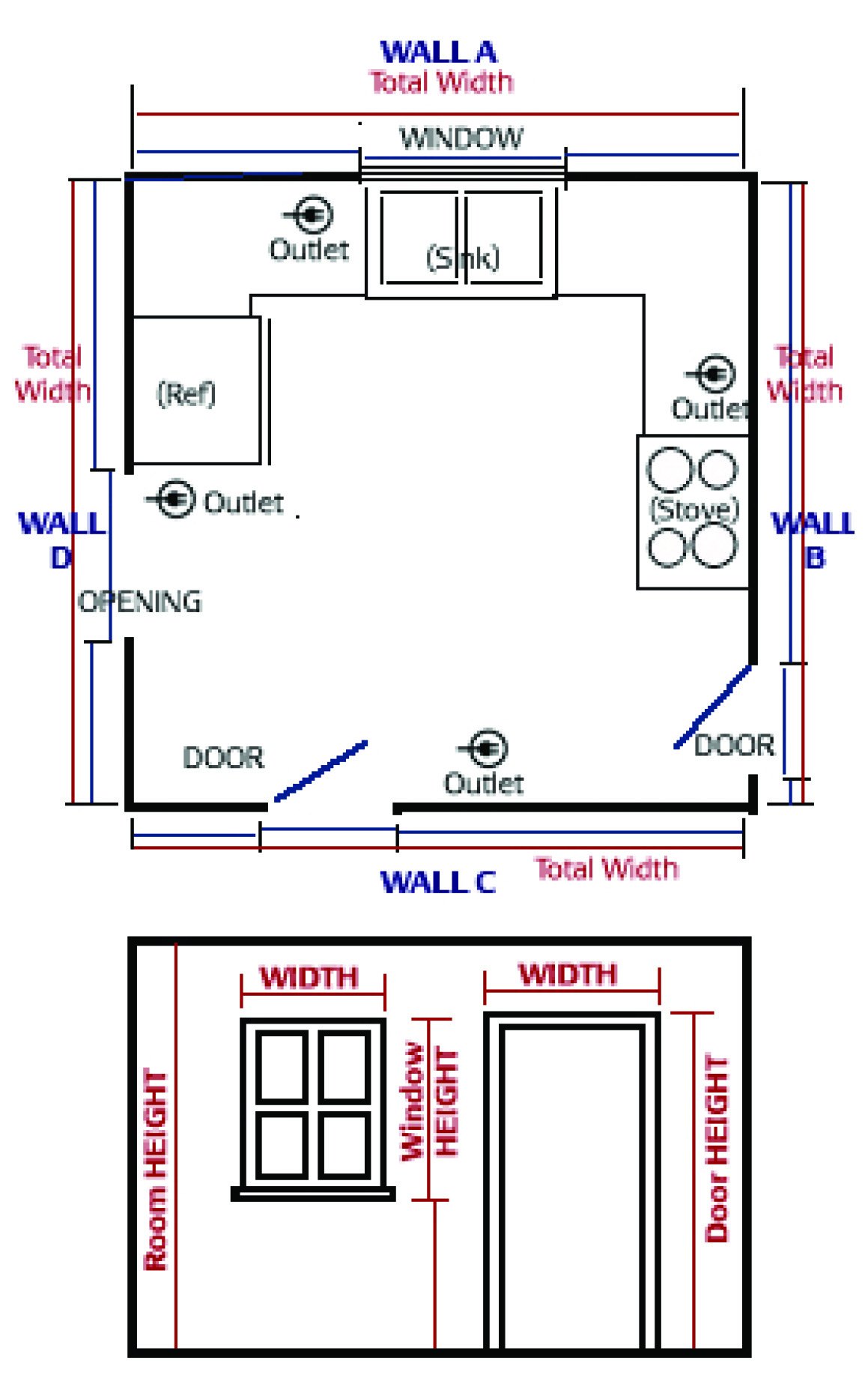





:max_bytes(150000):strip_icc()/standard-measurements-for-dining-table-1391316-FINAL-5bd9c9b84cedfd00266fe387.png)



