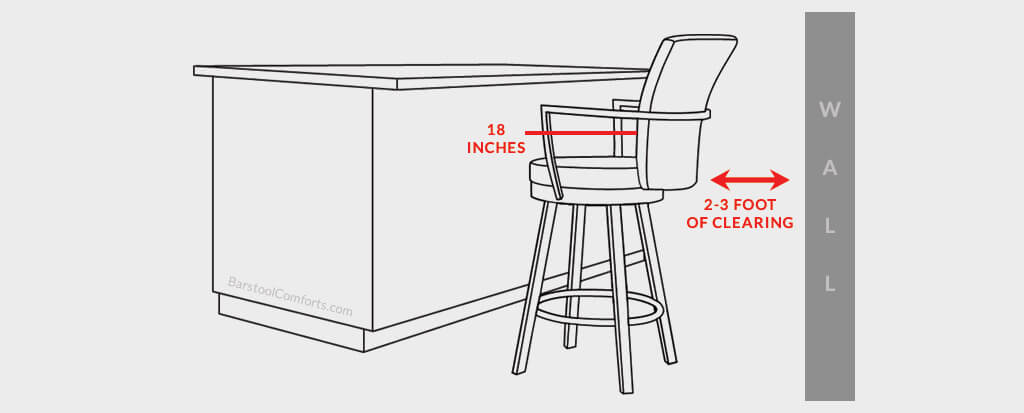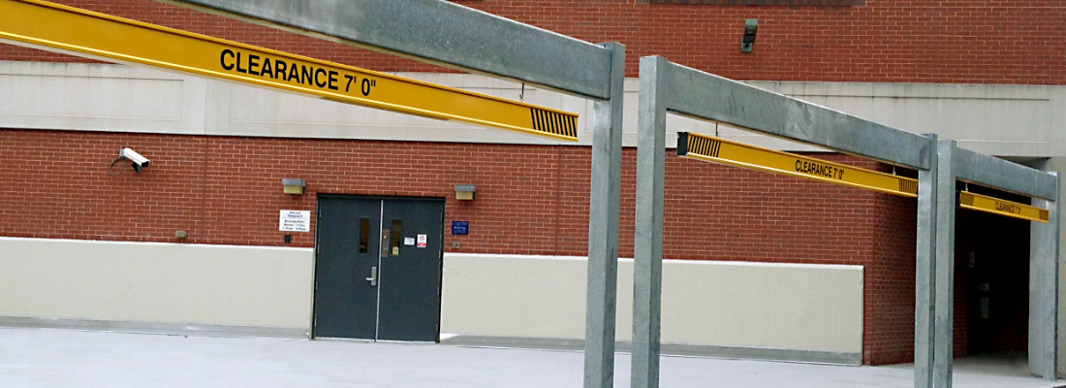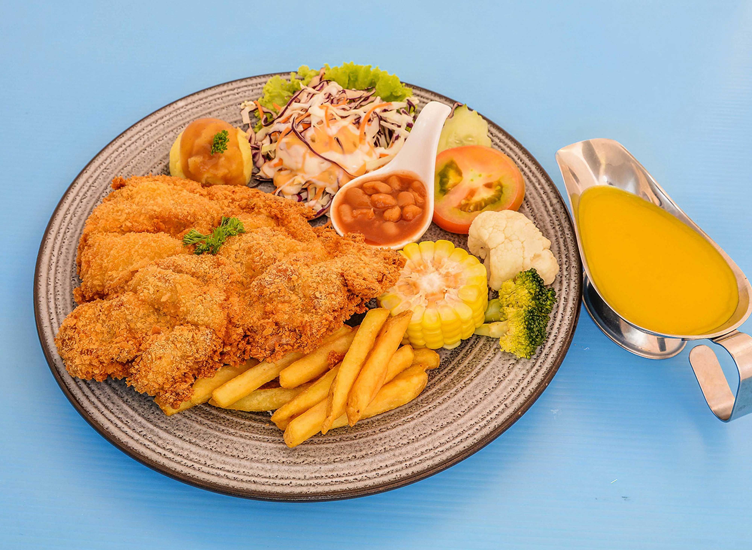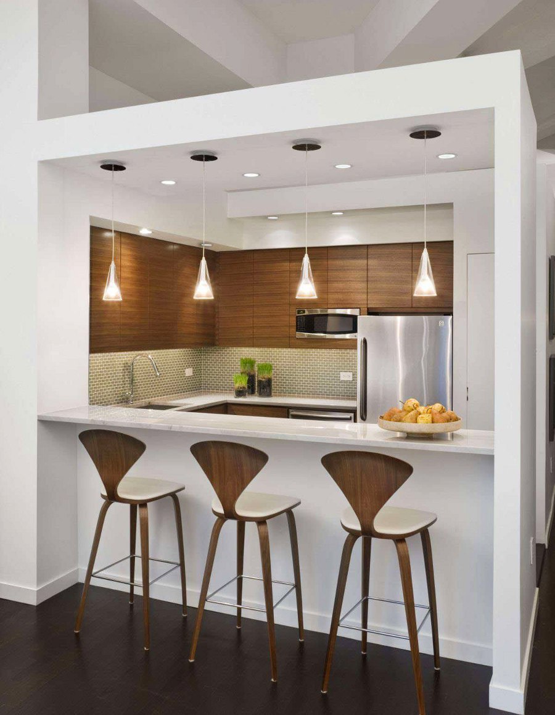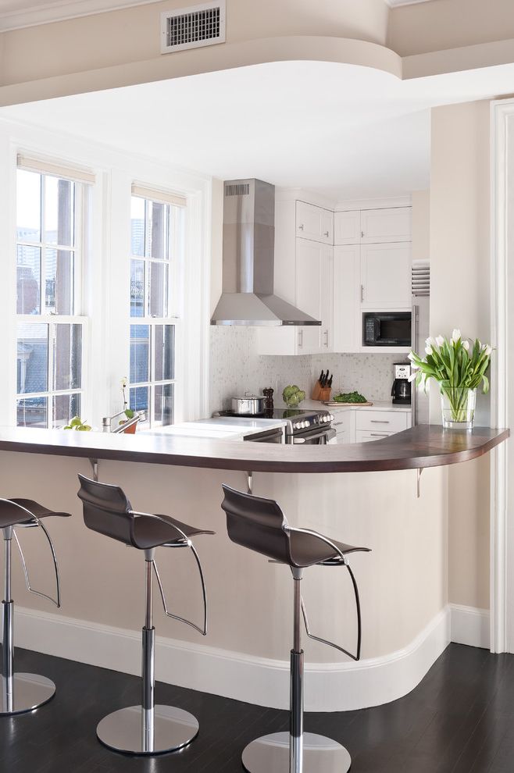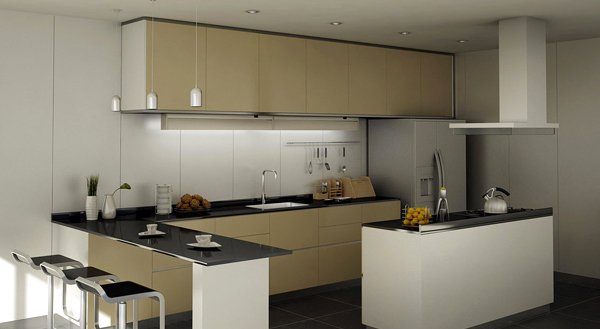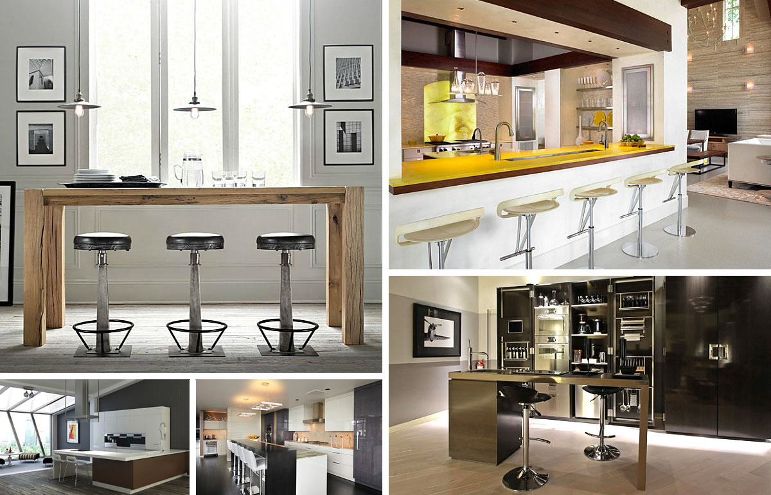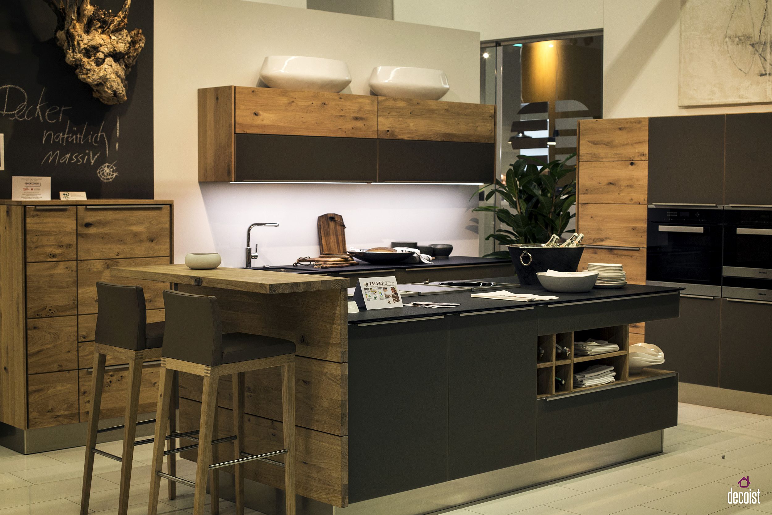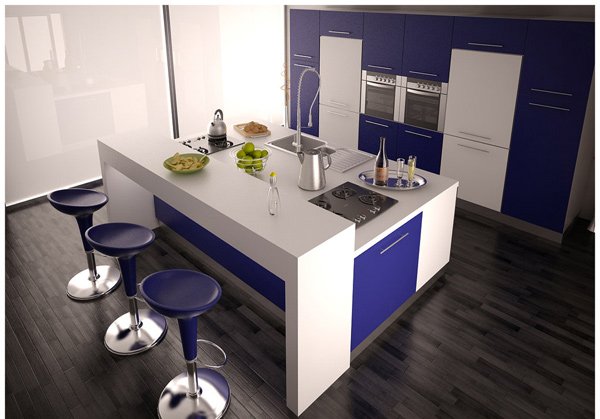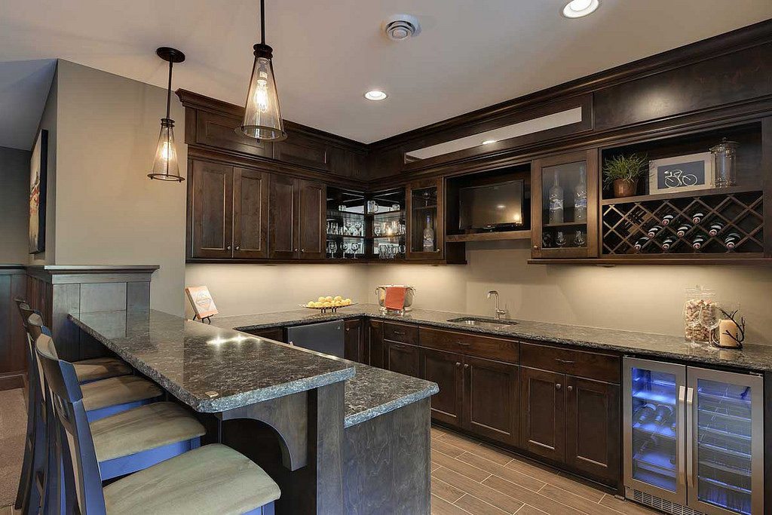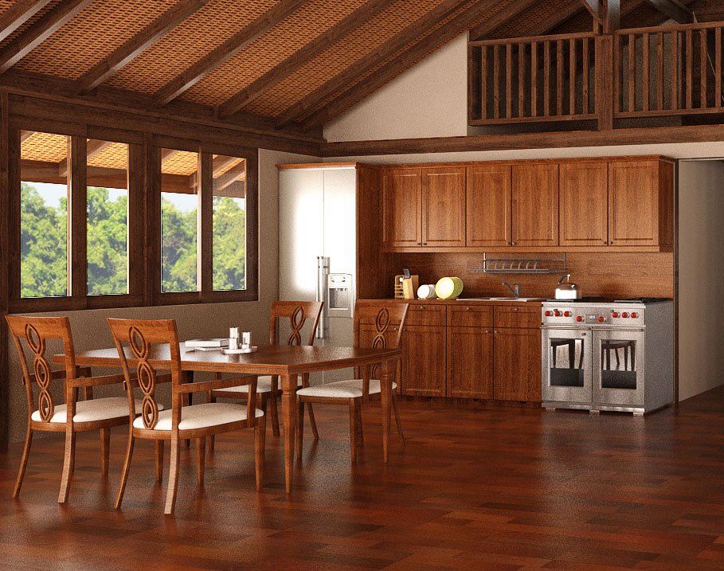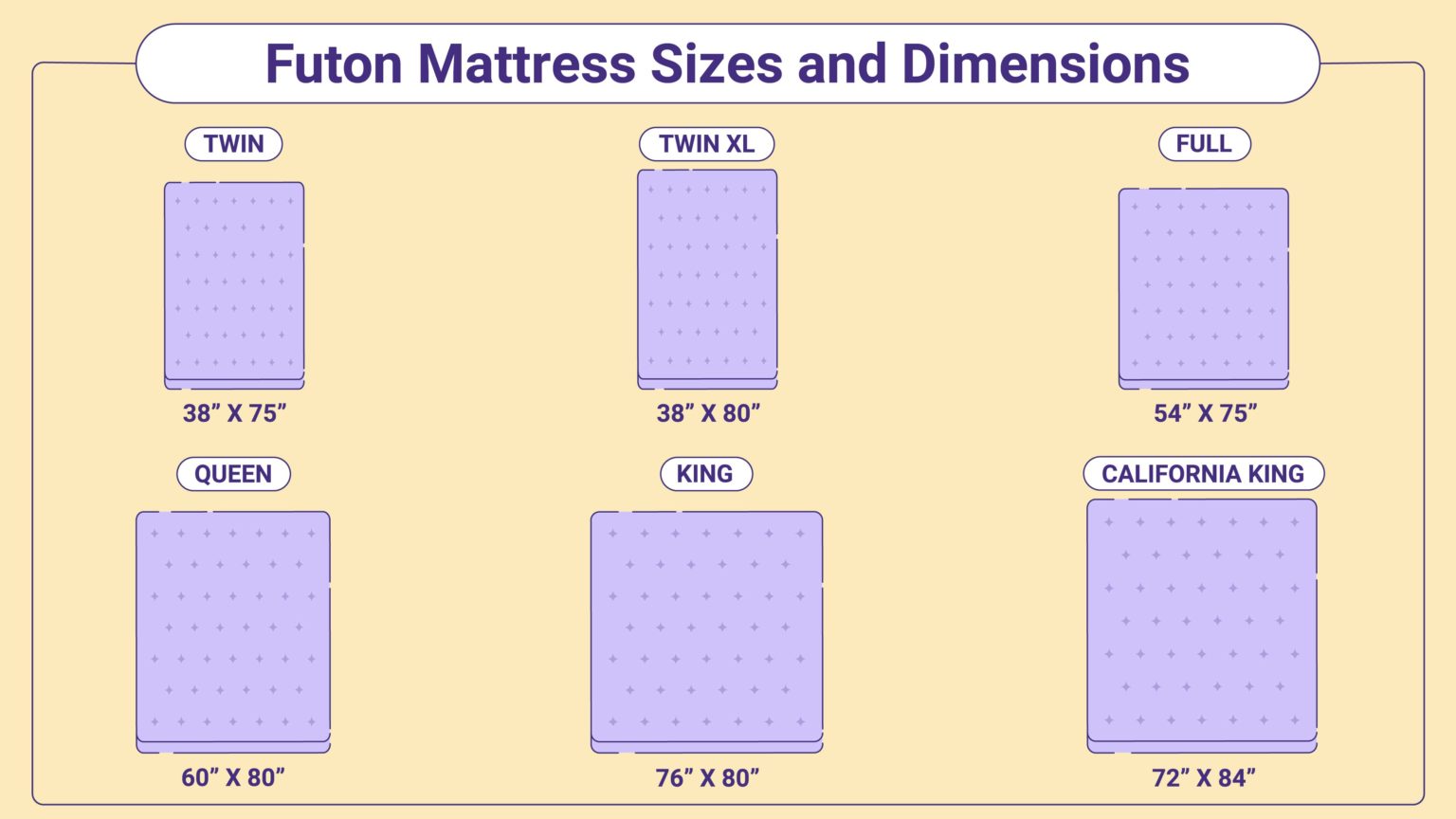Standard Measurements for Kitchen Bars
When it comes to designing a kitchen bar, there are certain standard measurements that should be followed in order to ensure functionality and comfort. These measurements apply to the overall size, height, depth, width, overhang, clearance, materials, design, and installation of a kitchen bar. In this article, we will go through the top 10 standard measurements that every homeowner should keep in mind when planning their kitchen bar.
Bar Counter Standard Measurements
The first and most important measurement to consider when designing a kitchen bar is the overall size of the bar counter. This will depend on the available space in your kitchen and your personal preferences. However, in general, a standard kitchen bar counter should be between 36-42 inches in height, 24-30 inches in depth, and 48-72 inches in width.
Standard Height for Kitchen Bar
The standard height for a kitchen bar is 42 inches. This is the perfect height for most people to comfortably sit at the bar and have enough space for their legs underneath. However, if you have shorter or taller family members, you may want to consider adjusting the height accordingly.
Standard Depth for Kitchen Bar
The standard depth for a kitchen bar is 24-30 inches. This allows for enough space for people to sit comfortably and have their drinks, plates, and utensils in front of them without feeling cramped. If you plan on having bar stools with armrests, you may want to increase the depth to accommodate for the extra space needed.
Standard Width for Kitchen Bar
The standard width for a kitchen bar is 48-72 inches. This will depend on the available space in your kitchen and your personal preferences. However, it is important to keep in mind that a wider bar will allow for more seating and counter space, while a narrower bar may feel more intimate and cozy.
Standard Overhang for Kitchen Bar
The standard overhang for a kitchen bar is 12 inches. This is the amount of counter space that extends beyond the base cabinets and allows for people to sit comfortably without feeling like they are too close to the edge. It also provides enough space for people to tuck their legs underneath the counter.
Standard Clearance for Kitchen Bar
The standard clearance for a kitchen bar is 30-36 inches. This is the space between the bottom of the bar counter and the floor. It is important to have enough clearance for people to comfortably sit at the bar without feeling cramped, as well as for bar stools to be able to slide in and out easily.
Standard Materials for Kitchen Bar
When it comes to materials, there are a few standard options for a kitchen bar. The most common materials used for the bar counter include granite, marble, quartz, and wood. These materials are durable, easy to clean, and can add a touch of elegance to your kitchen. For the bar stools, you can choose from a variety of materials such as wood, metal, or upholstered seats.
Standard Design for Kitchen Bar
The design of your kitchen bar can vary depending on your personal style and the overall design of your kitchen. However, there are a few standard designs that are popular among homeowners. These include a straight bar, L-shaped bar, or U-shaped bar. It is important to choose a design that not only looks aesthetically pleasing but also fits well with the layout of your kitchen.
Standard Installation for Kitchen Bar
Lastly, it is important to ensure that your kitchen bar is installed correctly to ensure stability and safety. This is especially important if you plan on using heavy materials such as granite or marble for the bar counter. It is recommended to hire a professional to install your kitchen bar to ensure it is done properly.
In conclusion, when designing a kitchen bar, it is important to follow these top 10 standard measurements for optimal functionality and comfort. By keeping these measurements in mind, you can create a beautiful and functional kitchen bar that will be the perfect gathering spot for family and friends.
Why Standard Measurement for Kitchen Bars is Essential for Efficient House Design

The Importance of Standard Measurement in House Design
 When it comes to designing the perfect kitchen bar,
standard measurement
is crucial. This is because a well-designed kitchen bar not only adds aesthetic appeal to your home but also increases its functionality. With standard measurement, you can ensure that your kitchen bar is not only visually appealing but also efficient and practical.
When it comes to designing the perfect kitchen bar,
standard measurement
is crucial. This is because a well-designed kitchen bar not only adds aesthetic appeal to your home but also increases its functionality. With standard measurement, you can ensure that your kitchen bar is not only visually appealing but also efficient and practical.
Efficient Space Utilization
 One of the main benefits of using
standard measurement
in kitchen bar design is efficient space utilization. By following standard measurements, you can make the most out of the available space in your kitchen. This is especially important for smaller kitchens where every inch counts. With standard measurements, you can ensure that your kitchen bar is proportionate to the size of your kitchen, leaving enough room for movement and other kitchen appliances.
One of the main benefits of using
standard measurement
in kitchen bar design is efficient space utilization. By following standard measurements, you can make the most out of the available space in your kitchen. This is especially important for smaller kitchens where every inch counts. With standard measurements, you can ensure that your kitchen bar is proportionate to the size of your kitchen, leaving enough room for movement and other kitchen appliances.
Consistency and Uniformity
 Using standard measurements also helps maintain
consistency and uniformity
in your kitchen bar design. This is particularly important if you have multiple kitchen bars in different areas of your home. By using the same standard measurements, you can ensure that all your kitchen bars have a cohesive and harmonious look. This not only enhances the overall aesthetics of your home but also makes it easier for you to navigate and use your kitchen.
Using standard measurements also helps maintain
consistency and uniformity
in your kitchen bar design. This is particularly important if you have multiple kitchen bars in different areas of your home. By using the same standard measurements, you can ensure that all your kitchen bars have a cohesive and harmonious look. This not only enhances the overall aesthetics of your home but also makes it easier for you to navigate and use your kitchen.
Effortless Installation and Customization
 Standard measurements also make the installation and customization of your kitchen bar a breeze. When all the measurements are standardized, it becomes easier to purchase pre-made cabinets and countertops that fit perfectly into your kitchen bar design. This not only saves you time and effort but also allows for easier customization in the future. With standard measurements, you can easily change the layout or add new features to your kitchen bar without having to worry about finding pieces that fit.
Standard measurements also make the installation and customization of your kitchen bar a breeze. When all the measurements are standardized, it becomes easier to purchase pre-made cabinets and countertops that fit perfectly into your kitchen bar design. This not only saves you time and effort but also allows for easier customization in the future. With standard measurements, you can easily change the layout or add new features to your kitchen bar without having to worry about finding pieces that fit.
Maximizing Functionality
 Last but not least,
standard measurement
is essential for maximizing the functionality of your kitchen bar. By following standard measurements, you can ensure that your kitchen bar is not only visually appealing but also practical and efficient. From the height of the bar stools to the placement of the sink and appliances, standard measurements help create a kitchen bar that is easy to use and meets your specific needs.
In conclusion,
standard measurement
is crucial in designing a kitchen bar that is both aesthetically pleasing and functional. By following standard measurements, you can make the most out of the available space, maintain consistency and uniformity, and effortlessly install and customize your kitchen bar. So, if you're planning to design or renovate your kitchen bar, make sure to incorporate standard measurements for a more efficient and effective kitchen design.
Last but not least,
standard measurement
is essential for maximizing the functionality of your kitchen bar. By following standard measurements, you can ensure that your kitchen bar is not only visually appealing but also practical and efficient. From the height of the bar stools to the placement of the sink and appliances, standard measurements help create a kitchen bar that is easy to use and meets your specific needs.
In conclusion,
standard measurement
is crucial in designing a kitchen bar that is both aesthetically pleasing and functional. By following standard measurements, you can make the most out of the available space, maintain consistency and uniformity, and effortlessly install and customize your kitchen bar. So, if you're planning to design or renovate your kitchen bar, make sure to incorporate standard measurements for a more efficient and effective kitchen design.










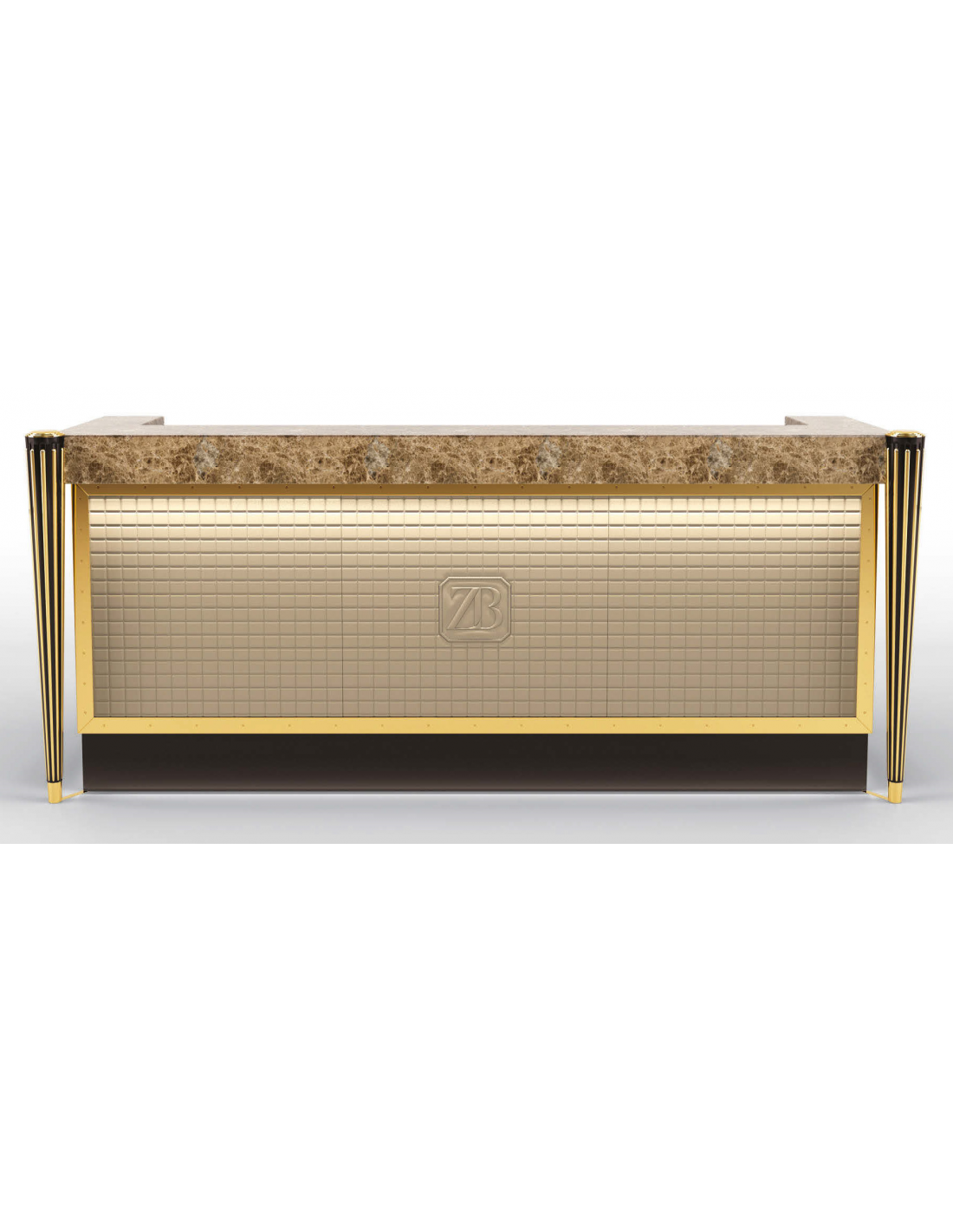


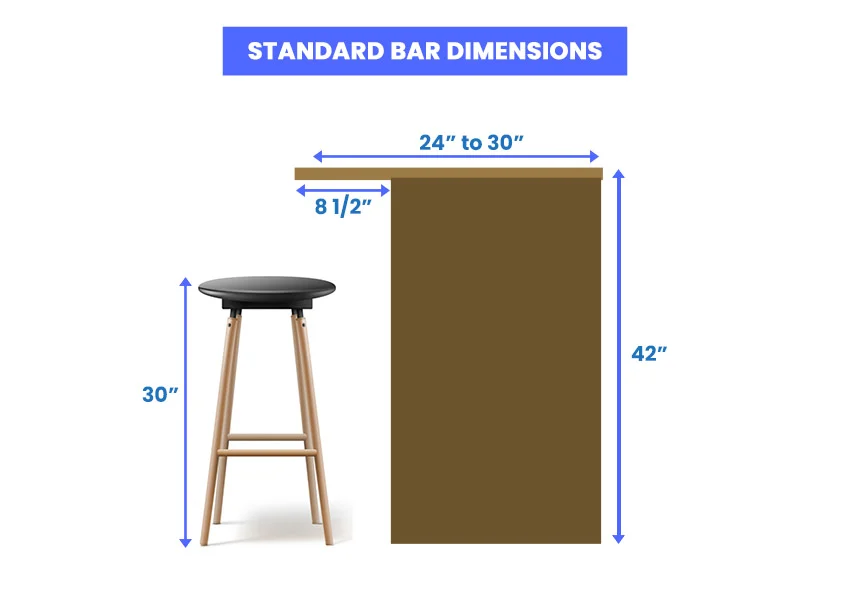




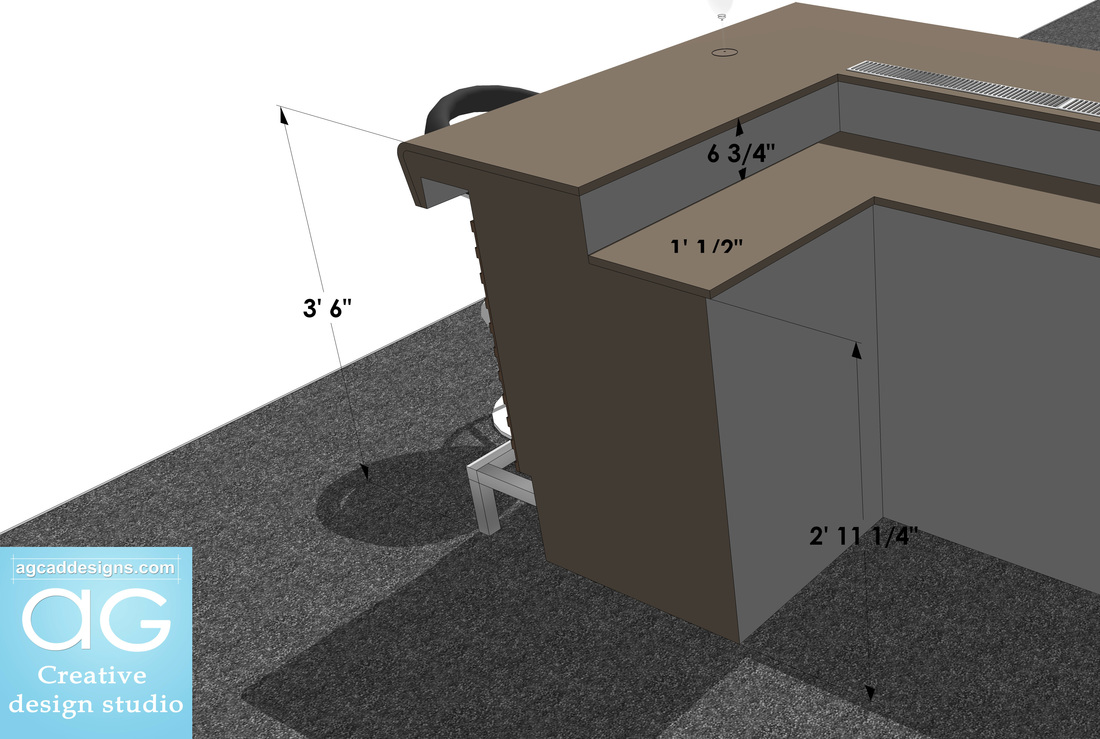



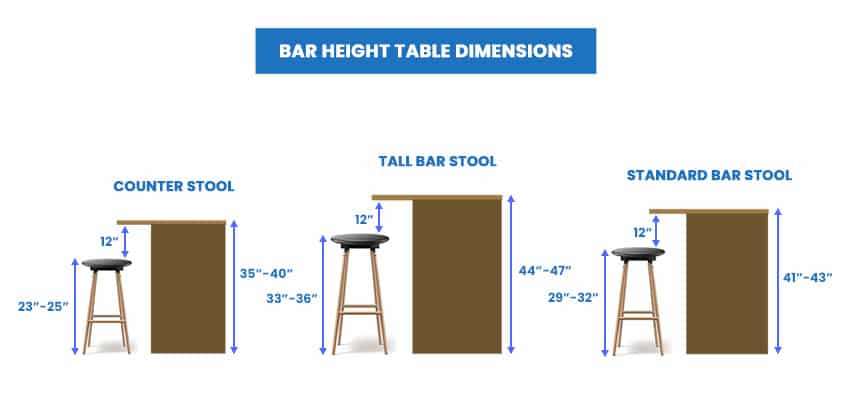
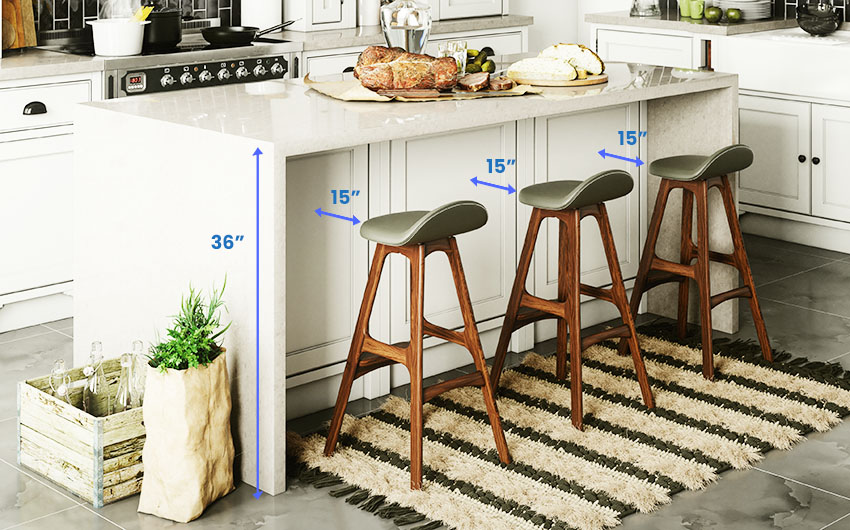



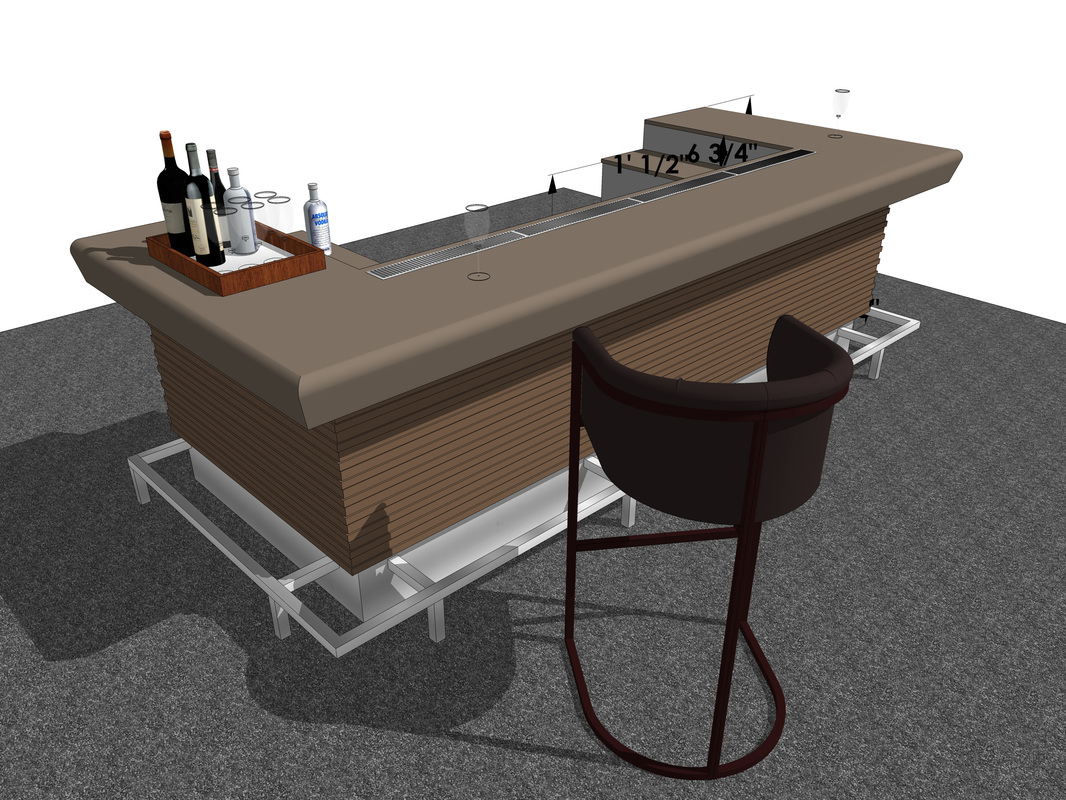
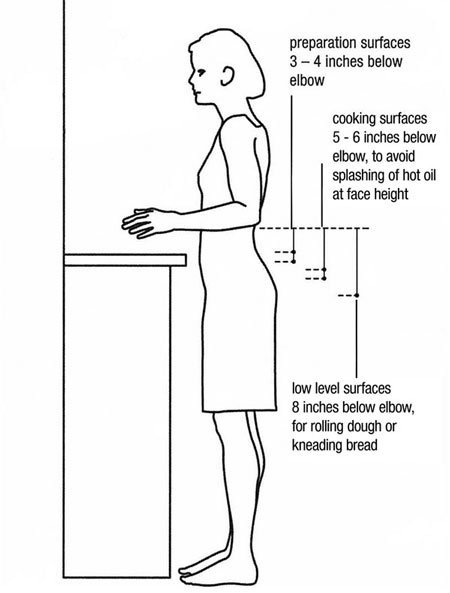


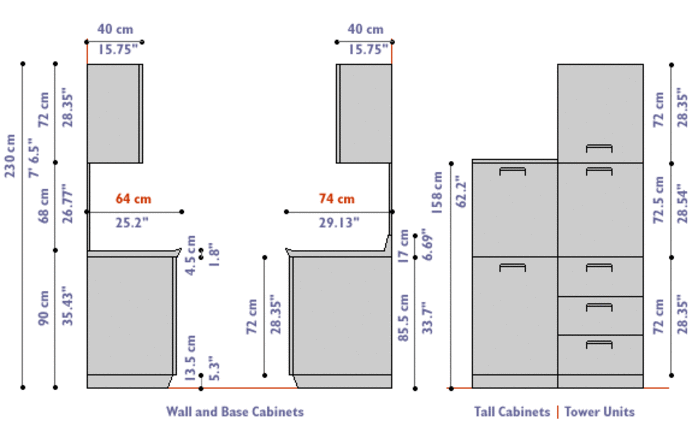


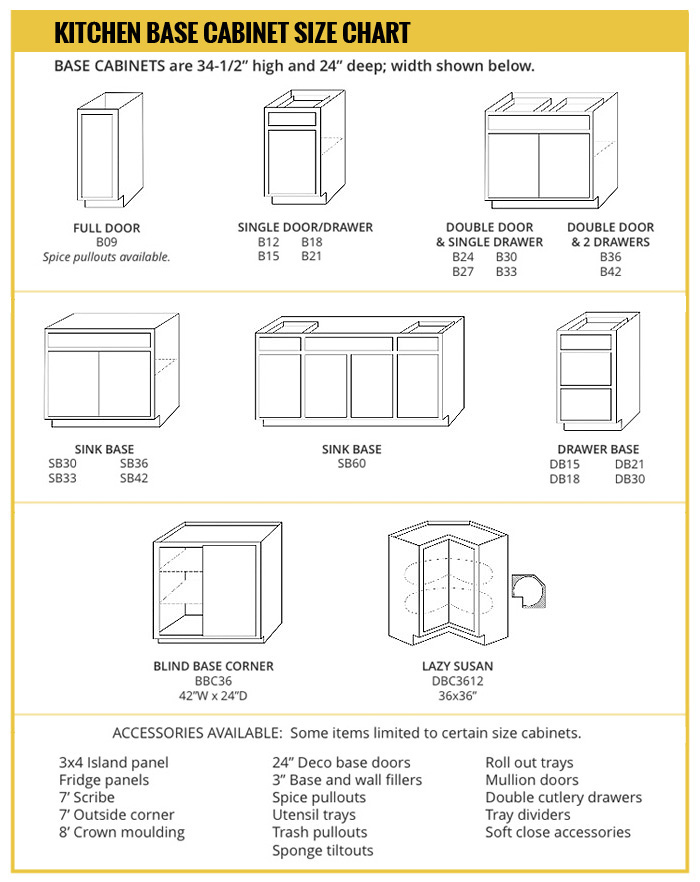



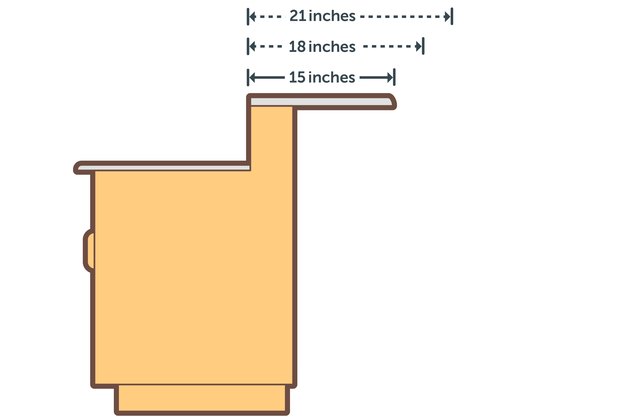






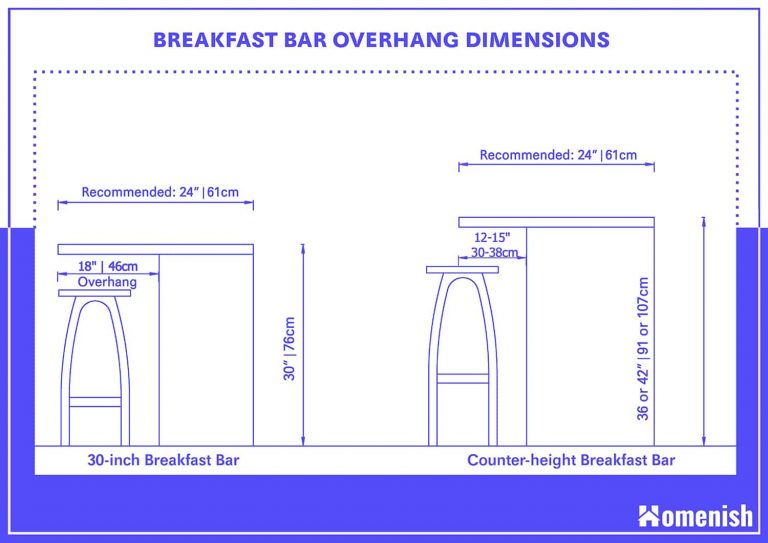
:max_bytes(150000):strip_icc()/How-to-choose-a-countertop-overhang-5113257_final-ff0003fd152e41d6bc55f235627f793a.png)
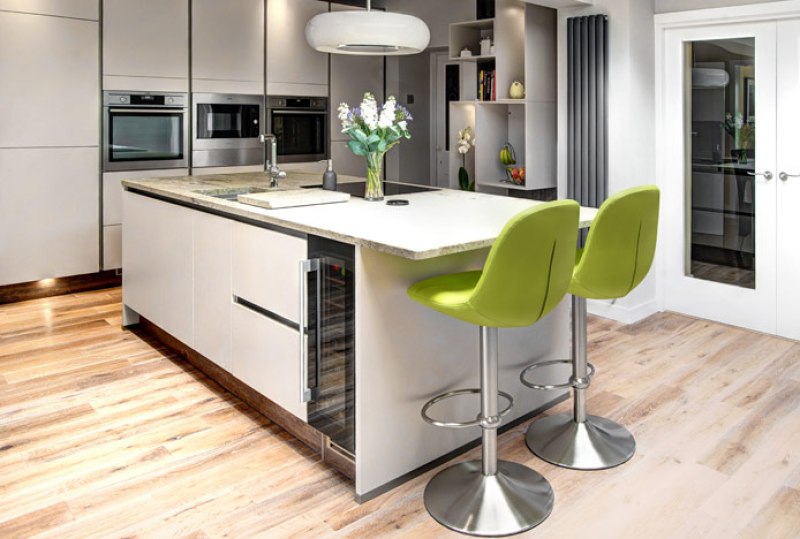
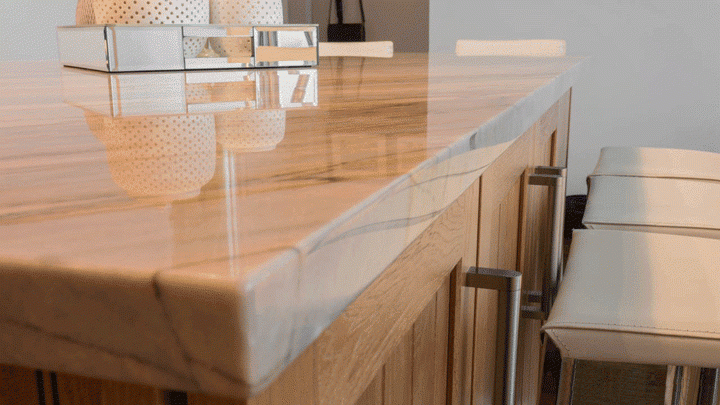
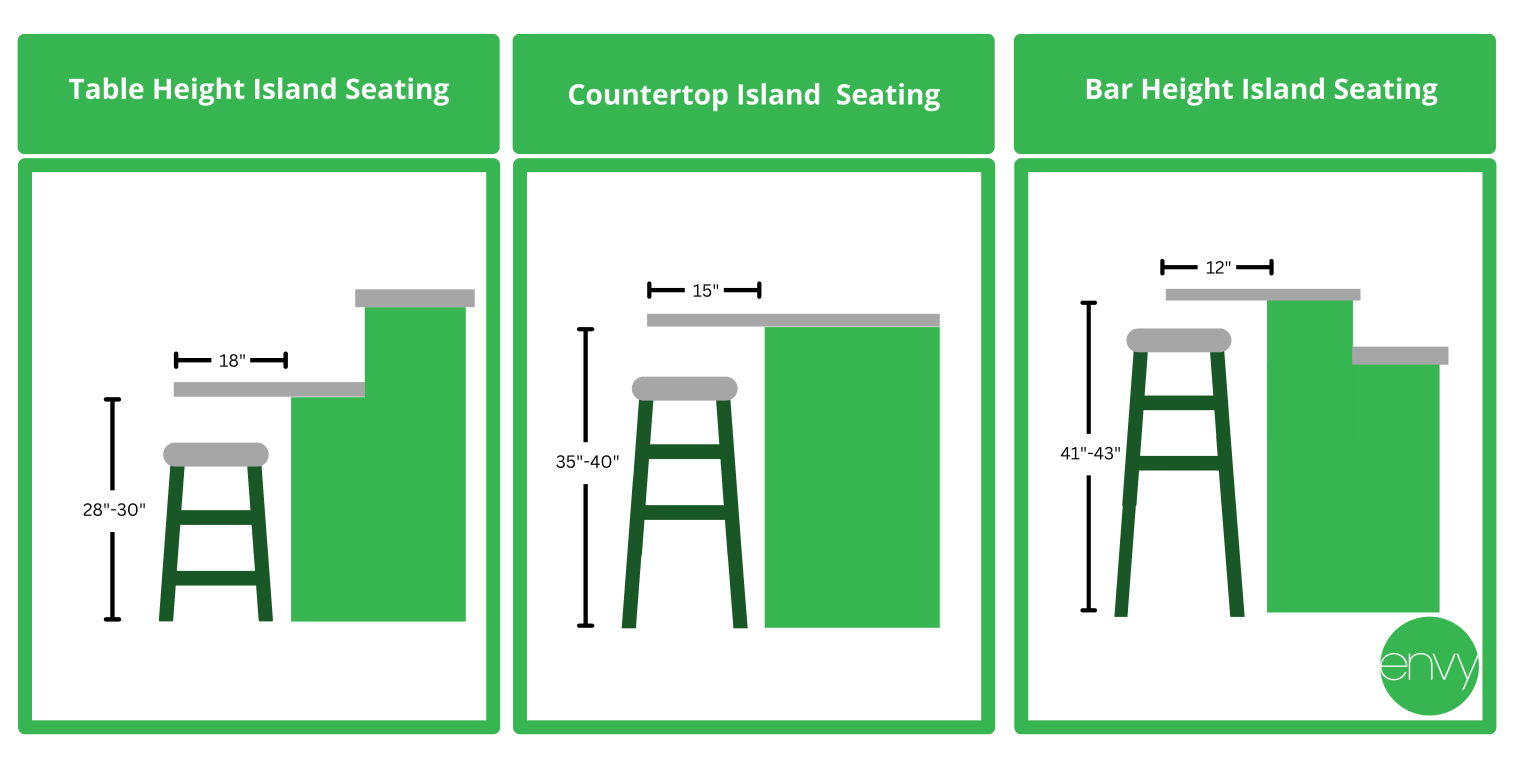





:max_bytes(150000):strip_icc()/distanceinkitchworkareasilllu_color8-216dc0ce5b484e35a3641fcca29c9a77.jpg)

