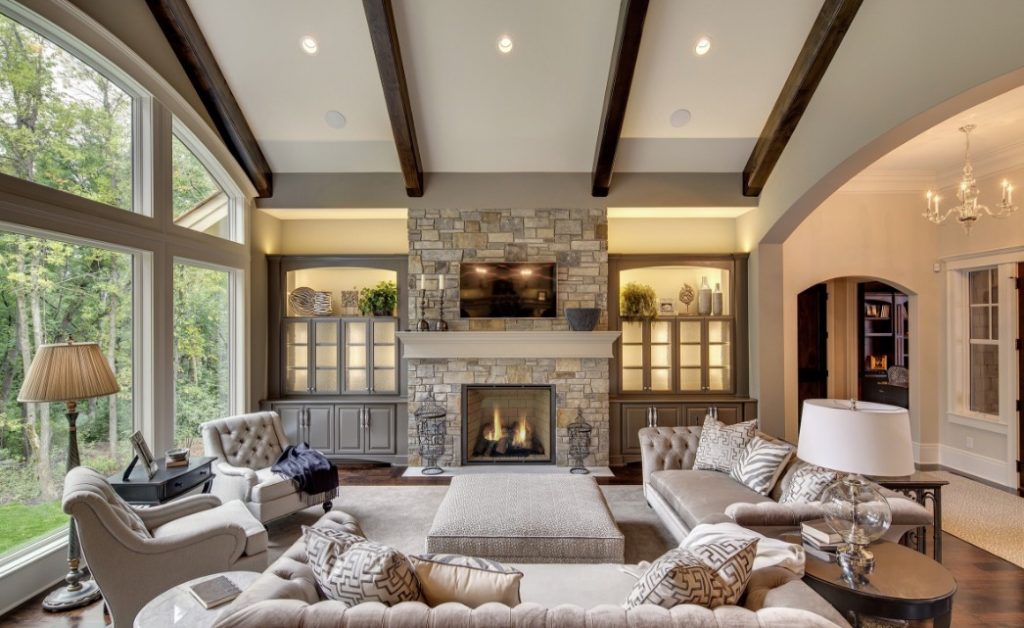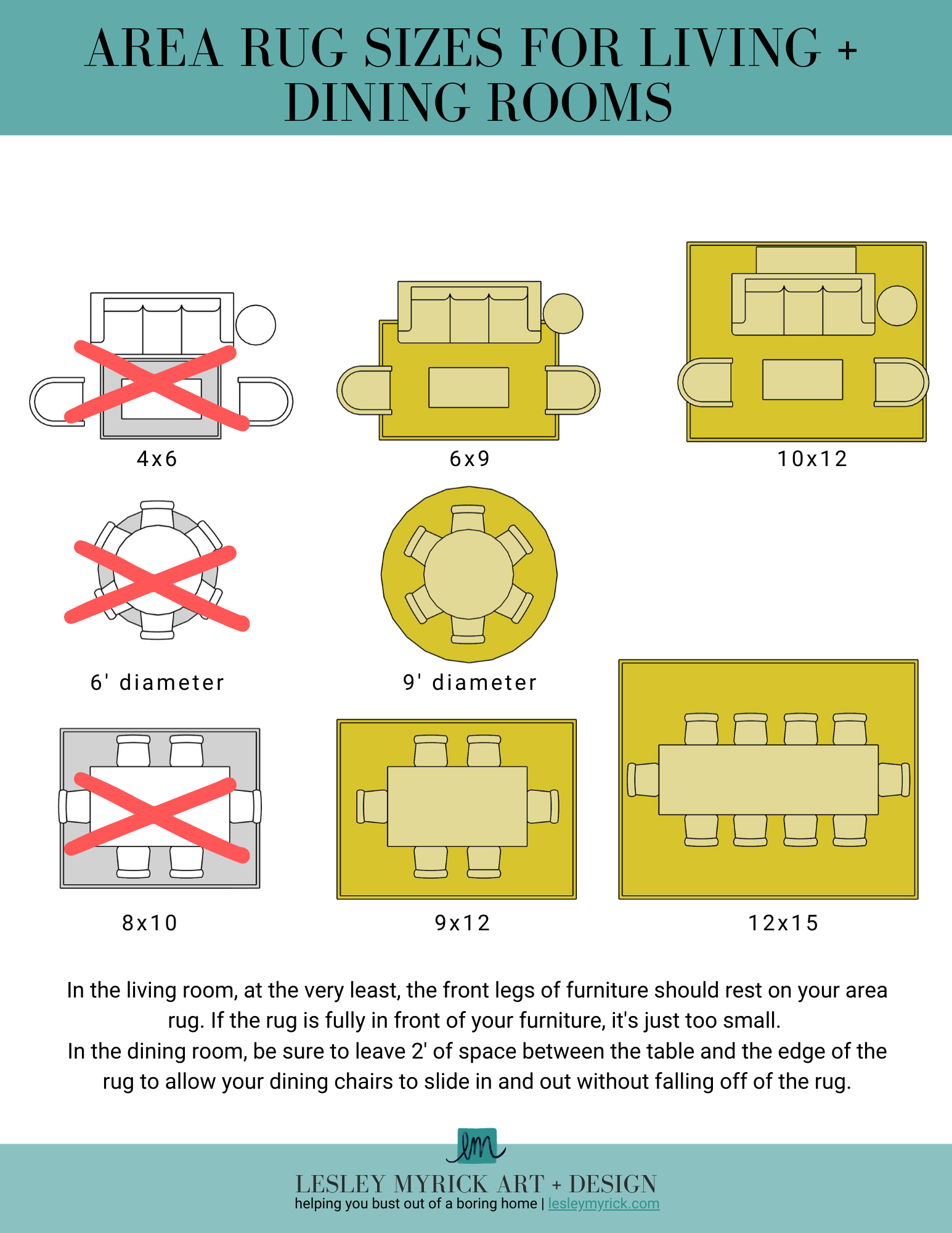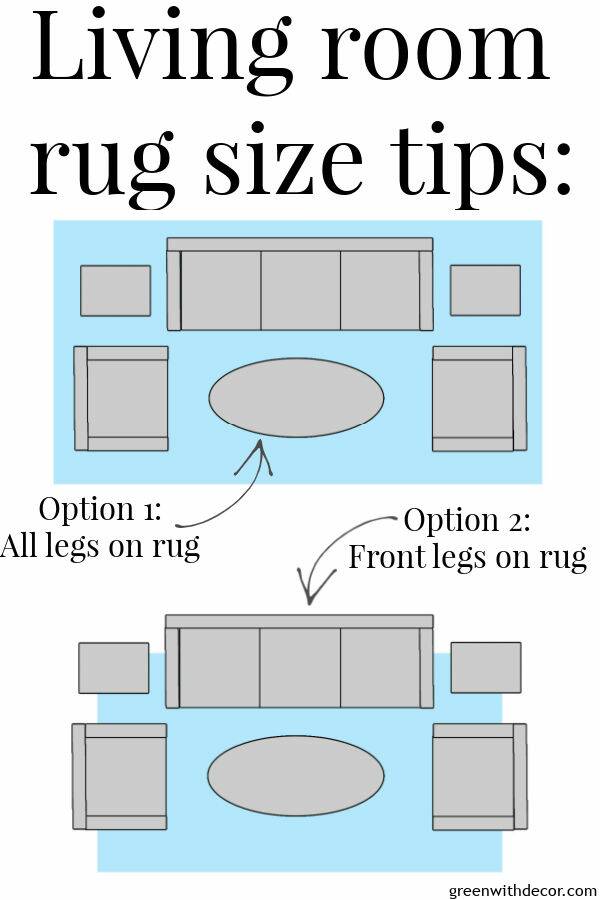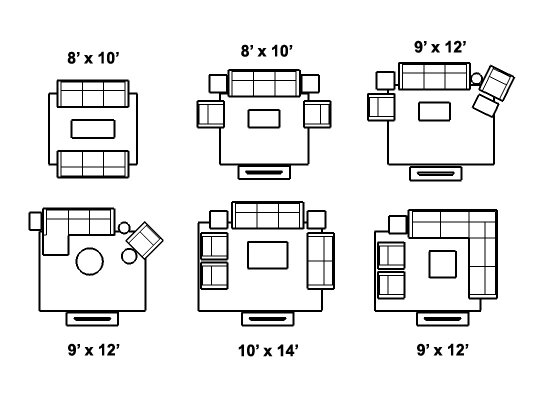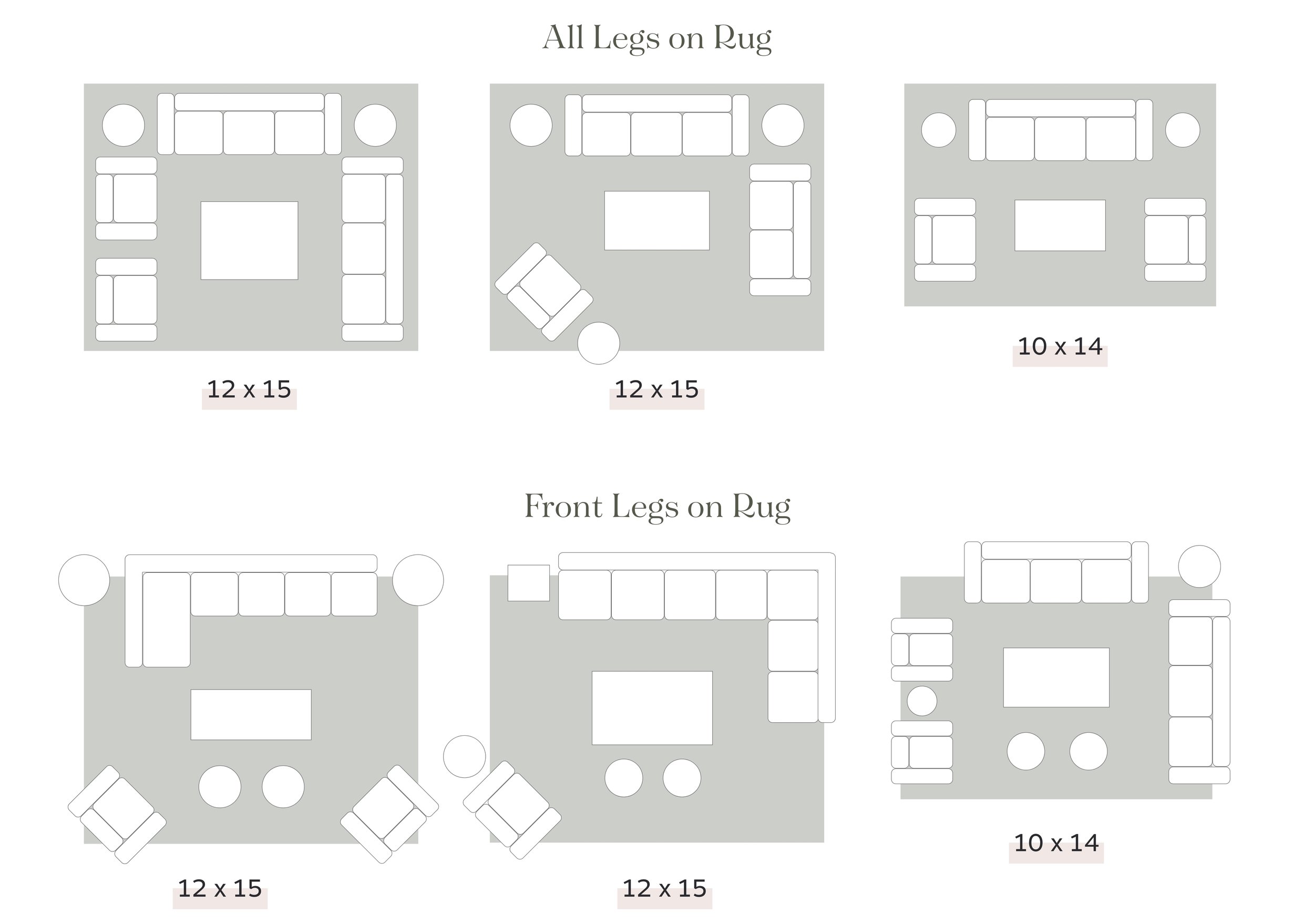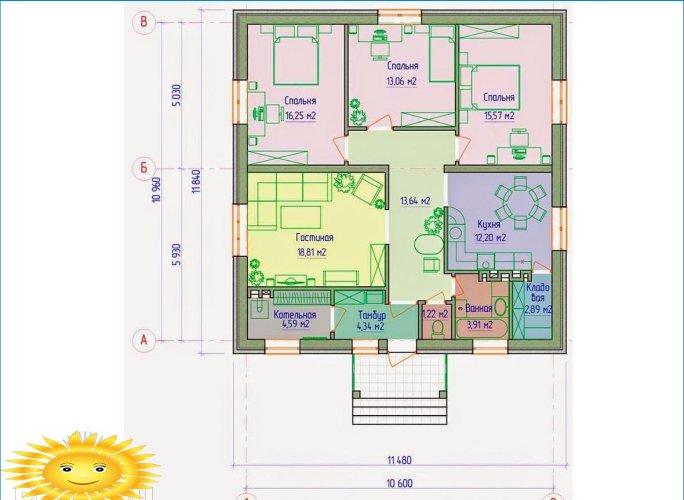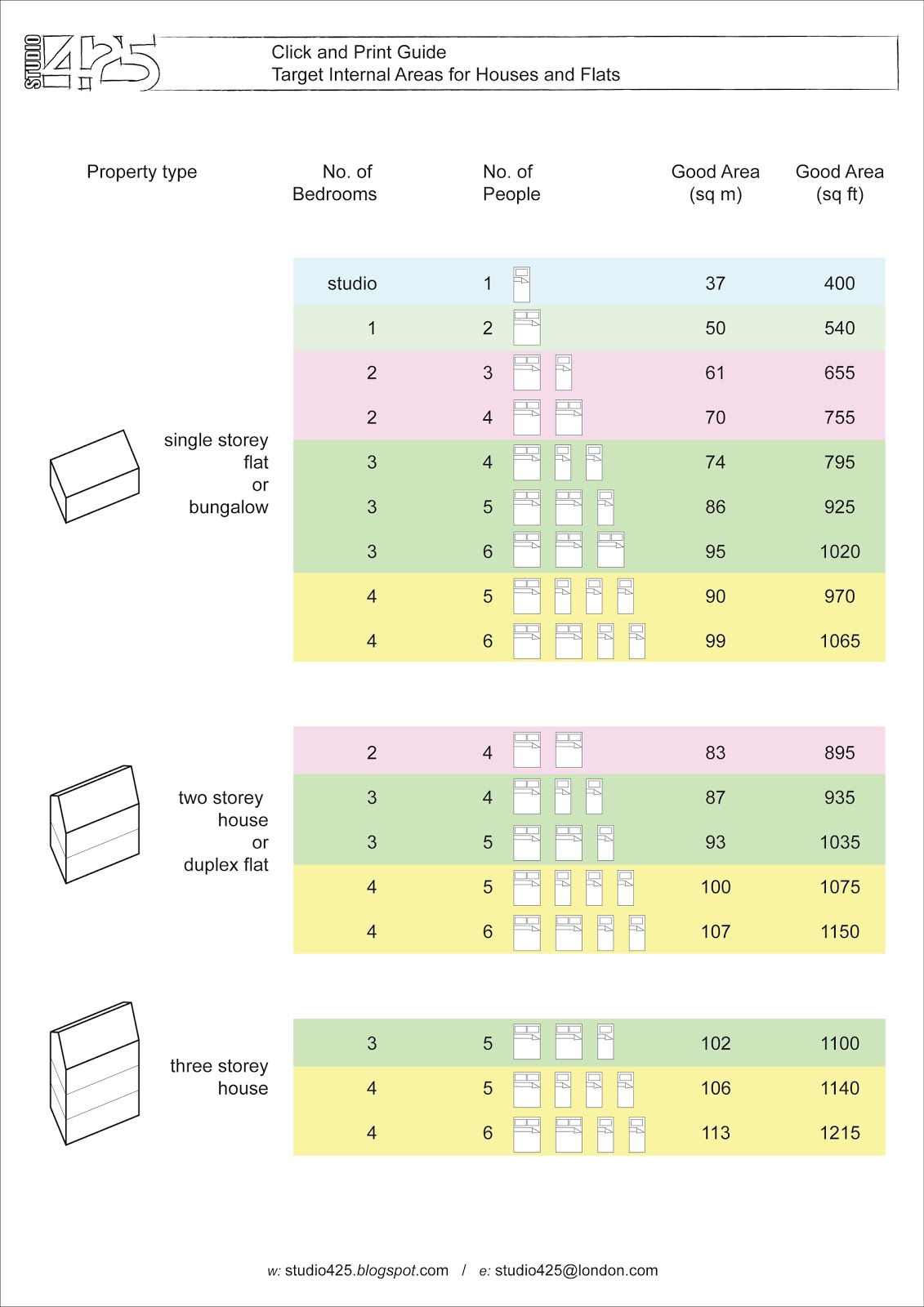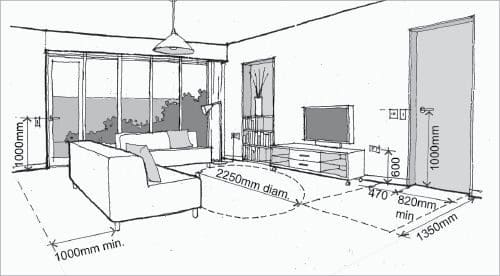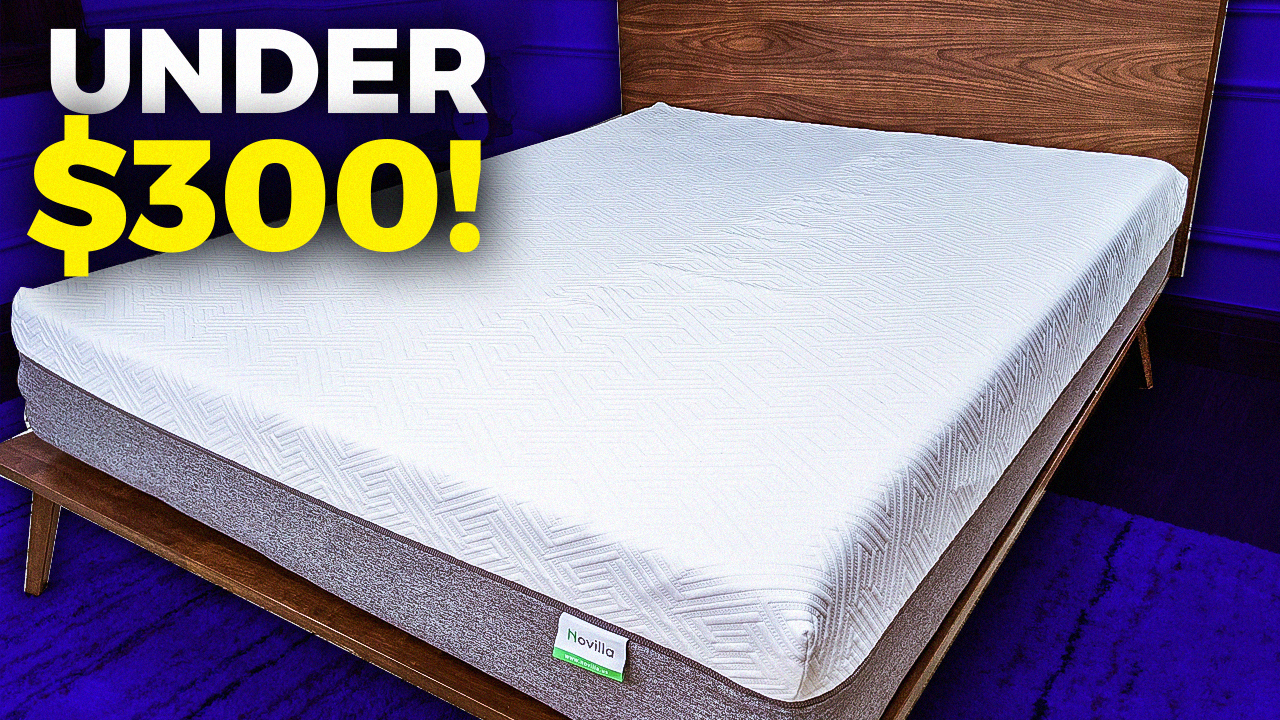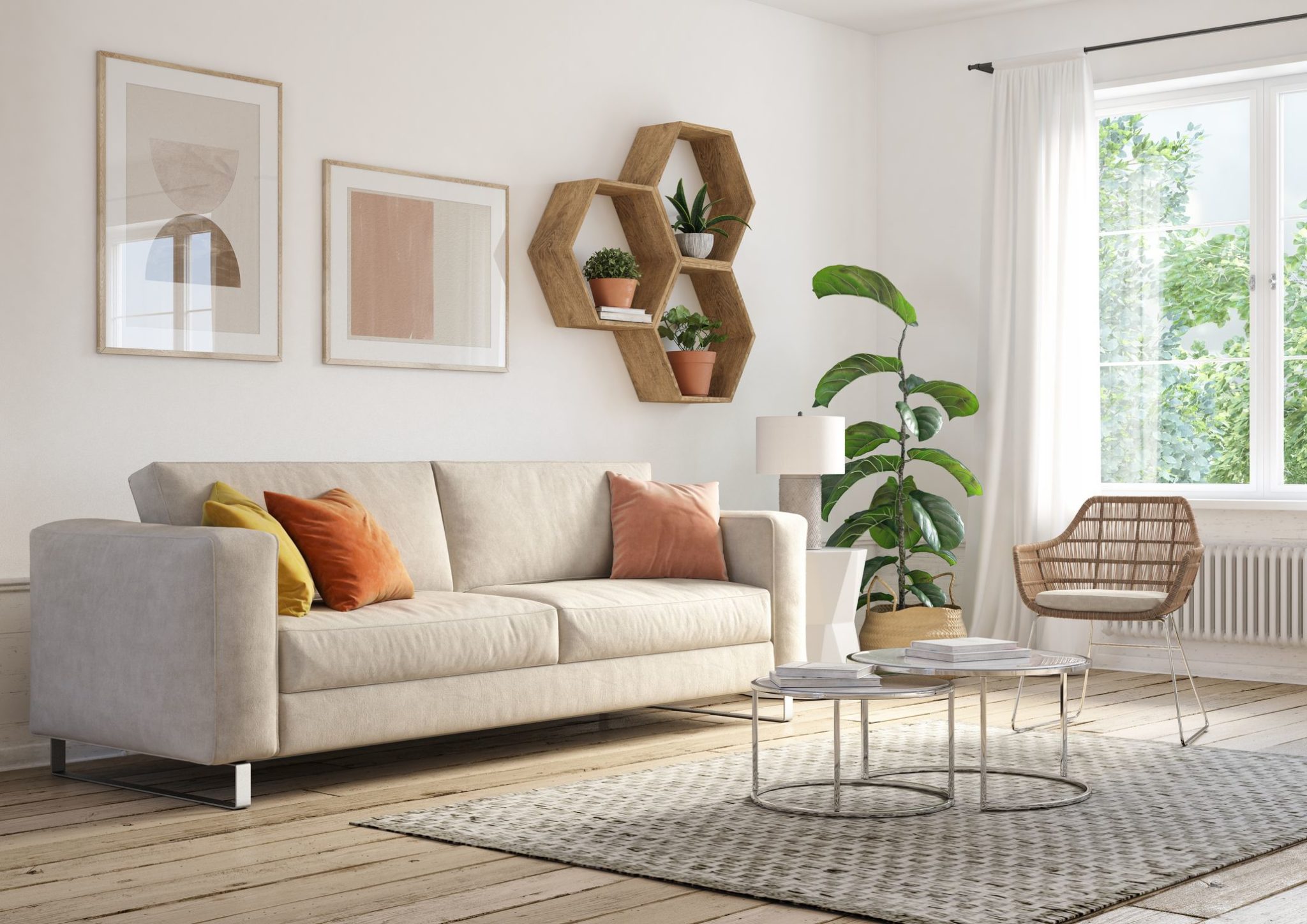Average living room size
When it comes to designing a living room, size matters. The average size of a living room varies depending on the location, type of house, and personal preferences. However, there are some standard living room sizes that are commonly seen in homes. In this article, we will discuss the top 10 main standard living room sizes to help you determine the right size for your living room.
Standard living room dimensions
According to home design experts, the standard living room dimensions in most homes range from 12x18 feet to 16x20 feet. This size is considered to be spacious enough to comfortably fit a sofa set, coffee table, TV, and other furniture pieces. It also allows for easy movement and circulation within the room.
Ideal living room size
The ideal living room size will depend on your personal needs and lifestyle. For families who love to entertain guests, a larger living room size of 20x20 feet or more may be preferred. On the other hand, for smaller households, a living room size of 12x12 feet may be sufficient.
Common living room sizes
Aside from the standard dimensions mentioned above, there are also common living room sizes that are commonly seen in homes. These include 14x18 feet, 15x20 feet, and 16x24 feet. These sizes are considered to be versatile and can accommodate different furniture arrangements and layouts.
Living room size guide
If you're unsure about the size of your living room, a helpful guide is to allocate 10-15% of your home's total square footage for your living room. For example, if your home is 1500 square feet, your living room size should be between 150-225 square feet. This guide can help you determine the right size for your living room based on the overall size of your home.
Living room dimensions
When measuring your living room, take note of the dimensions of the room from wall to wall. This will give you an accurate measurement of the available space for your furniture. Additionally, consider the height of your living room as well. A standard living room height is around 8 feet, but some homes may have higher or lower ceilings which can affect the overall look and feel of the room.
Living room size recommendations
Aside from the size of your living room, there are other factors that can affect the overall look and functionality of the space. These include the size of your furniture, the layout of the room, and the amount of natural light that enters the room. It is recommended to leave at least 3 feet of space between furniture pieces to allow for easy movement and traffic flow.
Living room size calculator
If you want a more precise measurement of your living room, you can use a living room size calculator. These can be found online and can help you determine the perfect size for your living room based on your specific needs and preferences. Some calculators also take into account the size of your furniture and the layout of the room to provide a more accurate result.
Living room size requirements
When it comes to living room size requirements, it's important to consider the purpose of the room. If you plan on using your living room as a multi-functional space, such as a home office or a playroom, you may need a larger size to accommodate different activities. On the other hand, if your living room will primarily be used for lounging and relaxation, a smaller size may suffice.
Living room size standards
While there are standard living room sizes, it's important to remember that these are just guidelines and not set rules. Ultimately, the size of your living room should be based on your personal preferences and needs. As long as the room allows for comfortable movement and reflects your style and personality, then it can be considered a perfect living room size for you.
Why Standard Living Room Sizes Are Important in House Design

The Importance of Proper Space Planning
 In today's modern world, more and more people are looking for spacious and comfortable homes to live in. But with the increasing population, the available space for housing is becoming limited. This makes it essential to have proper space planning when designing a house. The living room, being the heart of the home, is one of the most important spaces that require careful consideration when it comes to size.
Standard living room sizes
play a crucial role in creating a well-designed and functional living space. Having the right size for your living room can greatly affect the overall feel and flow of your house. It can also impact the way you and your family use the space on a daily basis. That's why it's important to understand the
benefits
of having a standard living room size in your house design.
In today's modern world, more and more people are looking for spacious and comfortable homes to live in. But with the increasing population, the available space for housing is becoming limited. This makes it essential to have proper space planning when designing a house. The living room, being the heart of the home, is one of the most important spaces that require careful consideration when it comes to size.
Standard living room sizes
play a crucial role in creating a well-designed and functional living space. Having the right size for your living room can greatly affect the overall feel and flow of your house. It can also impact the way you and your family use the space on a daily basis. That's why it's important to understand the
benefits
of having a standard living room size in your house design.
Creating a Comfortable and Functional Space
Increasing Resale Value
In Conclusion
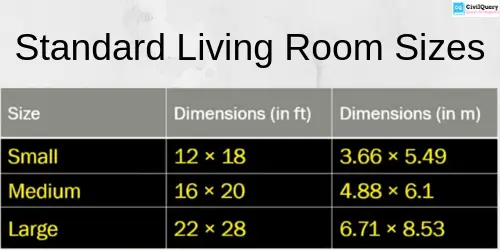 In house design, every inch of space matters, and the living room is no exception. Having a standard living room size not only ensures a comfortable and functional space for your family, but it also adds value to your home. So when planning your next house design, make sure to consider the importance of having a standard living room size. Trust us, you won't regret it.
In house design, every inch of space matters, and the living room is no exception. Having a standard living room size not only ensures a comfortable and functional space for your family, but it also adds value to your home. So when planning your next house design, make sure to consider the importance of having a standard living room size. Trust us, you won't regret it.





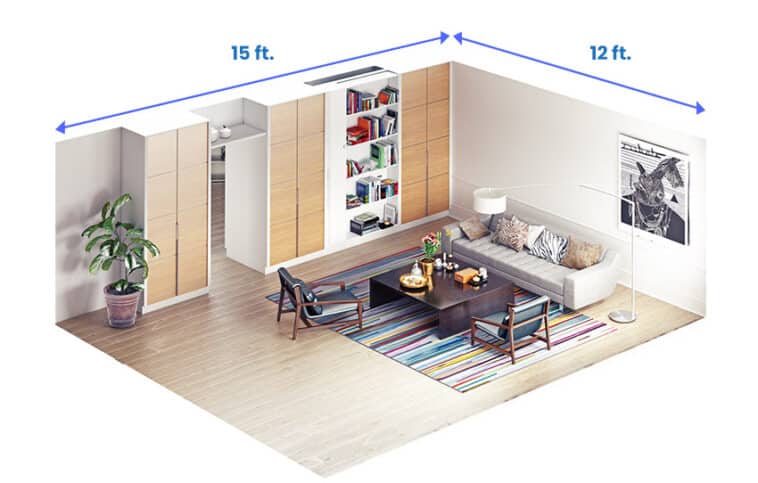














:max_bytes(150000):strip_icc()/living-room-area-rugs-1977221-e10e92b074244eb38400fecb3a77516c.png)




