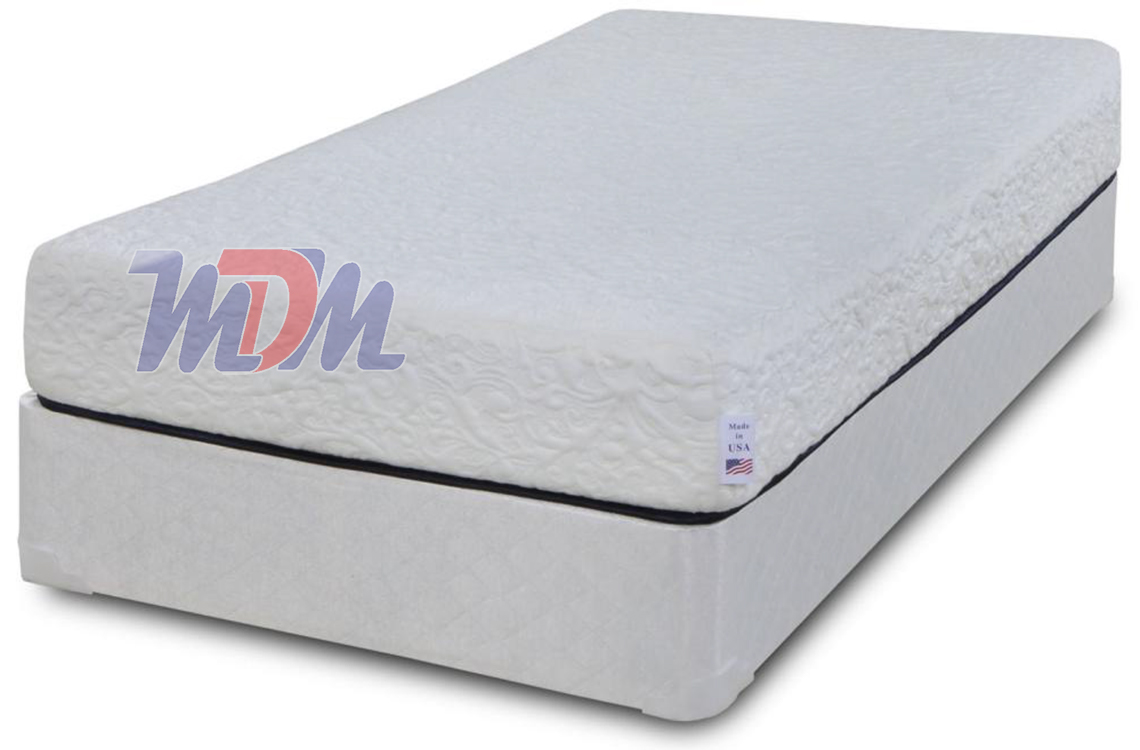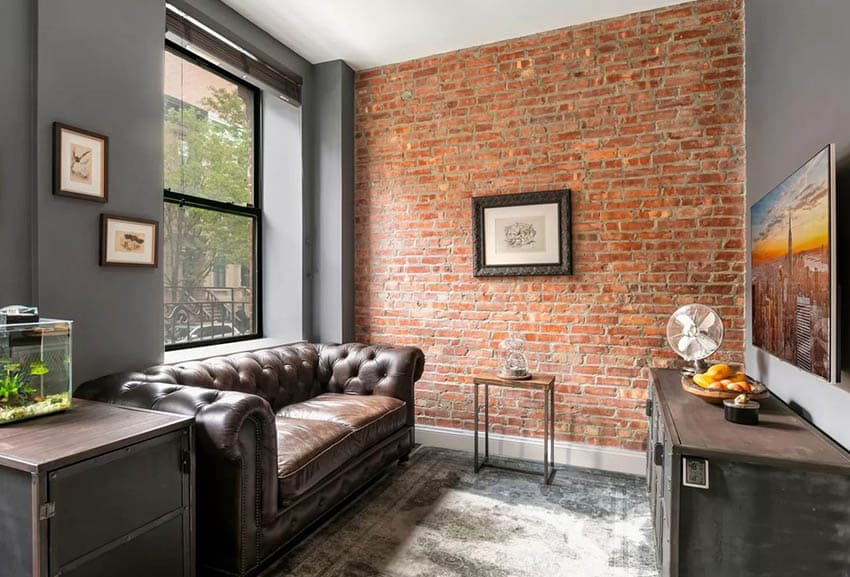Standard kitchen design measurements
The standard measurements for a kitchen can vary depending on the size and layout of your space. However, there are some general guidelines that most designers follow to create a functional and well-proportioned kitchen.
LENGTHS
Lengths refer to the distance or measurement from one end of a counter or cabinet to the other. These measurements are crucial in ensuring that your kitchen has enough space for movement and storage.
Counter Height
The standard height for countertops in a kitchen is 36 inches. This height is comfortable for most people and allows them to work on their counters without straining their back. However, this measurement can be adjusted for shorter or taller individuals.
Base Cabinet Height
The height for standard base cabinets is 34 1/2 inches, including the countertop. This height allows for enough space for the base cabinet, countertop, and backsplash to fit under a standard 8-foot ceiling.
Wall Cabinet Height
The standard height for wall cabinets is 30-42 inches. This range gives homeowners the option to customize their upper cabinets based on their preference and storage needs.
Island Counter Height
Islands are a popular feature in modern kitchens, and the standard counter height for an island is 42 inches. This height allows for comfortable seating at the island and provides a visual break from the rest of the kitchen.
Peninsula Counter Height
Sometimes referred to as a breakfast bar, the peninsula counter height is also 42 inches. This height is the perfect combination of counter height and bar height, making it an ideal spot for casual dining or entertaining.
Base Cabinet Depth
The standard depth for base cabinets is 24 inches. This depth provides ample storage space for pots, pans, and large appliances while leaving enough room for a comfortable workspace on the countertop.
Wall Cabinet Depth
For wall cabinets, the standard depth is 12-24 inches. The depth can vary depending on the size and type of cabinets, with deeper cabinets usually being used for the storage of larger items.
Island Counter Depth
The depth of an island counter can vary, but the standard range is 24-36 inches. A deeper counter provides more storage and countertop space, while a shallower counter creates a more open and spacious feel.
Peninsula Counter Depth
Similar to island counters, the depth of peninsula counters also typically falls within the 24-36 inch range. The depth can be adjusted depending on the size of the space and the homeowner's preferences.
WIDTHS
Widths refer to the measurement from side to side for cabinets, counters, and appliances. Having the right width can ensure that your kitchen is functional and visually appealing.
Base Cabinet Width
The standard width for base cabinets is 12-36 inches. These cabinets are used for storage and can vary in size depending on the specific needs of each homeowner and kitchen design.
Wall Cabinet Width
The standard width for wall cabinets is 9-36 inches. Similar to base cabinets, the width can vary depending on the specific storage needs and design preferences.
Island Counter Width
The standard width for an island counter is 30-60 inches. This width provides enough space for a comfortable workspace and allows for multiple people to use the island at once.
Peninsula Counter Width
The standard width for a peninsula counter is also 30-60 inches. This width is similar to that of an island counter and provides extra countertop space and seating for casual dining or entertaining.
Distances
The distances between various elements in a kitchen are just as important as the measurements themselves. Properly spaced elements can improve functionality and safety in the kitchen.
Between Counters
The recommended distance between two counters is 36 inches. This distance allows enough room for movement and prevents overcrowding in the workspace.
Between Counter and Island
If you have an island in your kitchen, the recommended distance between the island and the countertop is 42 inches. This distance provides enough space for movement and also allows for comfortable seating at the island.
Between Appliances (e.g. stove and fridge)
The distance between appliances should be a minimum of 4-9 inches. This space allows for easy access to each appliance while cooking and also allows for the proper ventilation of the appliances.
Clearance Space
The recommended clearance space in a kitchen is 36 inches. This space should be left between countertops, appliances, and cabinets to allow for easy movement and prevent any potential hazards.
PRIMARY_standard kitchen design measurements
By now, you should have a good understanding of the primary standard kitchen design measurements. These measurements are essential in creating a functional and visually appealing kitchen that meets your needs and preferences.
To summarize, the primary standard kitchen design measurements include counter height, base cabinet height and depth, wall cabinet height and depth, island and peninsula counter height and depth, base and wall cabinet width, island and peninsula counter width, distances between various elements, and clearance space. Keep in mind that these measurements can vary depending on the specific design of your kitchen, but following these guidelines will ensure that you have a well-proportioned and functional space.
Now that you know all about the top 10 standard kitchen design measurements, it's time to start planning your dream kitchen! Remember to always consult a professional if you have any doubts or concerns about the measurements or design of your kitchen. With the right measurements, your kitchen will not only be beautiful but also highly functional. So go ahead and get started on creating the perfect kitchen for your home!
The Importance of Following Standard Kitchen Design Measurements

Efficient Use of Space
 When designing a kitchen, one of the most important factors to consider is the
efficient use of space
. Standard kitchen design measurements are carefully calculated to ensure that every inch of your kitchen is
utilized to its fullest potential
. This not only makes your kitchen more
organized and functional
, but it also
saves you valuable time and effort
when preparing meals.
When designing a kitchen, one of the most important factors to consider is the
efficient use of space
. Standard kitchen design measurements are carefully calculated to ensure that every inch of your kitchen is
utilized to its fullest potential
. This not only makes your kitchen more
organized and functional
, but it also
saves you valuable time and effort
when preparing meals.
Avoid Costly Mistakes
 Another reason why it is important to follow standard kitchen design measurements is to
avoid costly mistakes
. Home renovations can be expensive, and any miscalculation or deviation from standard measurements can result in
unnecessary expenses and delays
. By sticking to established measurements, you can
prevent costly errors
and ensure a smooth and efficient renovation process.
Another reason why it is important to follow standard kitchen design measurements is to
avoid costly mistakes
. Home renovations can be expensive, and any miscalculation or deviation from standard measurements can result in
unnecessary expenses and delays
. By sticking to established measurements, you can
prevent costly errors
and ensure a smooth and efficient renovation process.
Industry Standards
 In the world of interior design, there are
industry-wide standards
that professionals follow to create functional and aesthetically pleasing spaces. This is no different when it comes to kitchen design. By adhering to standard measurements,
you can ensure that your kitchen meets industry standards
and is in line with the latest design trends.
In the world of interior design, there are
industry-wide standards
that professionals follow to create functional and aesthetically pleasing spaces. This is no different when it comes to kitchen design. By adhering to standard measurements,
you can ensure that your kitchen meets industry standards
and is in line with the latest design trends.
Customization and Flexibility
 You might worry that following standard kitchen design measurements limits your ability to customize your kitchen. However,
this is far from the truth
. Standard measurements actually
provide a solid foundation
for customization and give you the flexibility to add your personal touch to the design. With precise measurements, you can plan for custom features and
create a unique kitchen that perfectly suits your needs and style
.
Overall, there are many benefits to following standard kitchen design measurements. From efficient use of space to cost-saving and industry standards,
adhering to these measurements results in a well-designed and functional kitchen
. So, the next time you plan a kitchen renovation, make sure to
consult with a professional and stick to these essential measurements
. Your kitchen will not only look beautiful but also
make your daily cooking tasks more organized and enjoyable
.
You might worry that following standard kitchen design measurements limits your ability to customize your kitchen. However,
this is far from the truth
. Standard measurements actually
provide a solid foundation
for customization and give you the flexibility to add your personal touch to the design. With precise measurements, you can plan for custom features and
create a unique kitchen that perfectly suits your needs and style
.
Overall, there are many benefits to following standard kitchen design measurements. From efficient use of space to cost-saving and industry standards,
adhering to these measurements results in a well-designed and functional kitchen
. So, the next time you plan a kitchen renovation, make sure to
consult with a professional and stick to these essential measurements
. Your kitchen will not only look beautiful but also
make your daily cooking tasks more organized and enjoyable
.







































































































































































