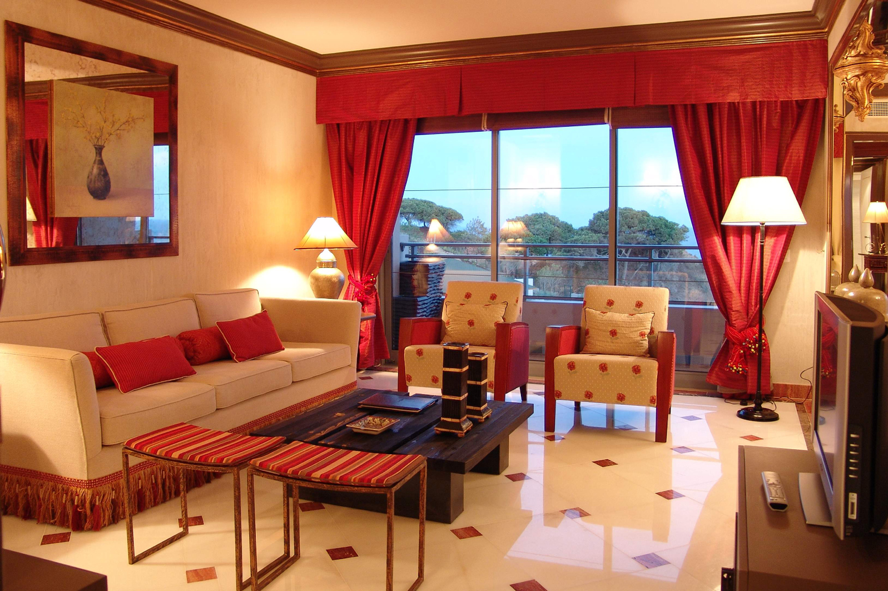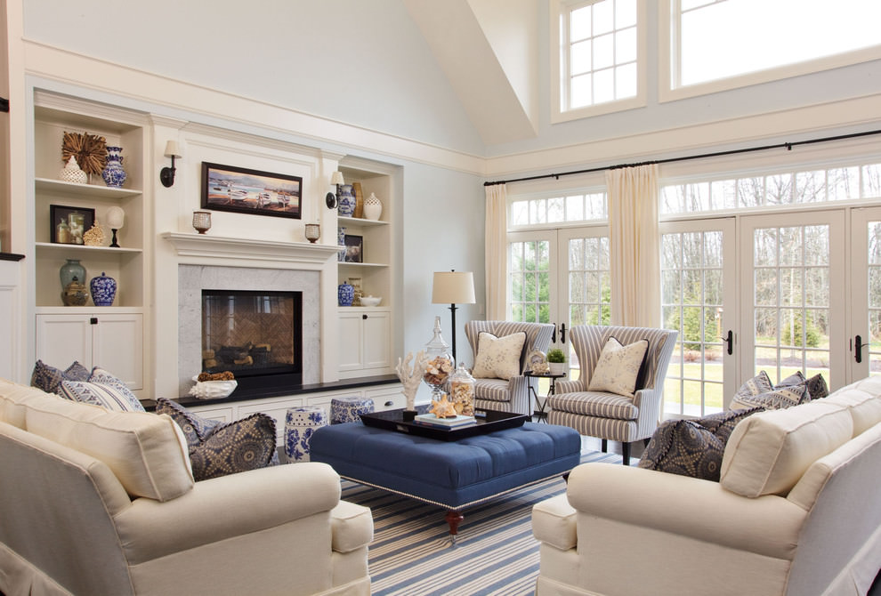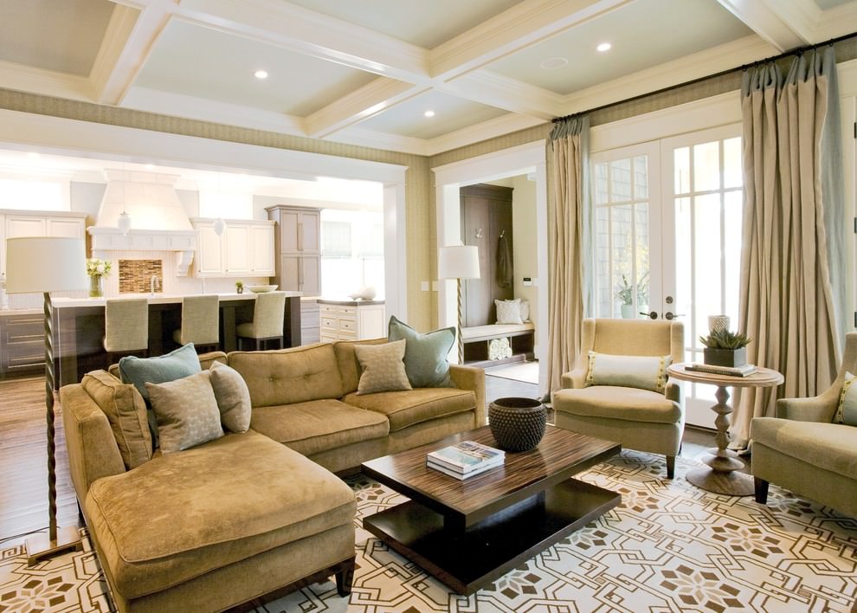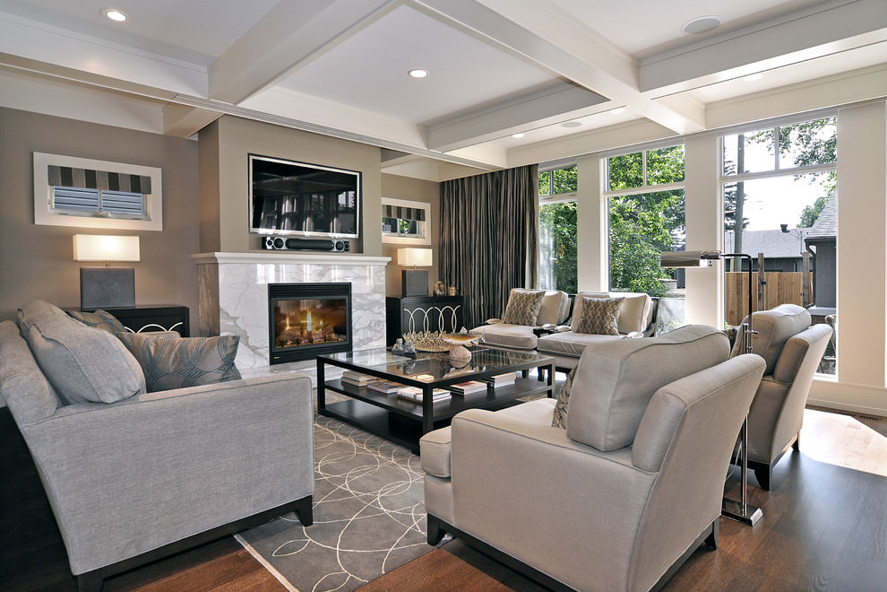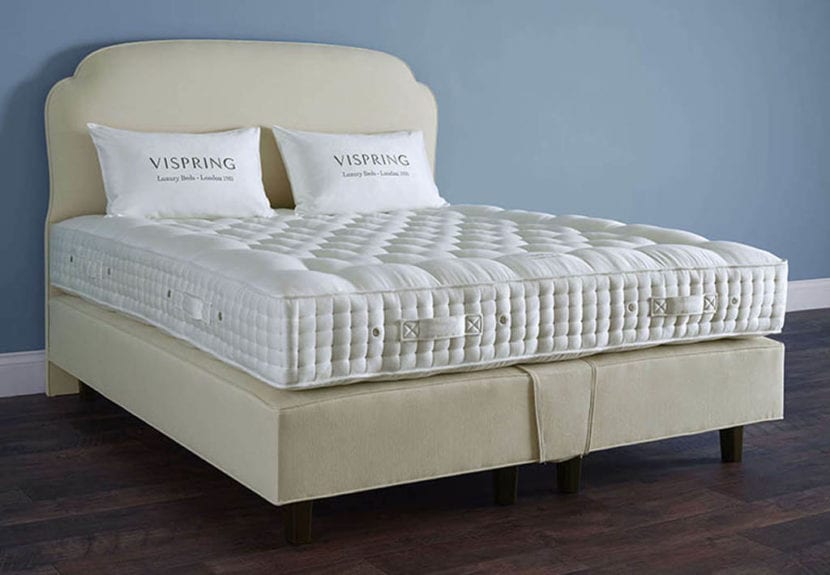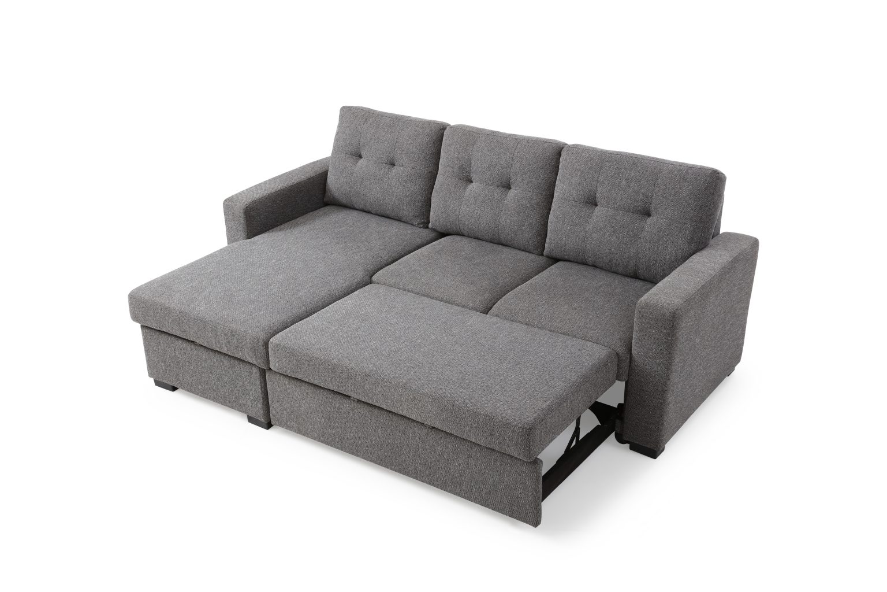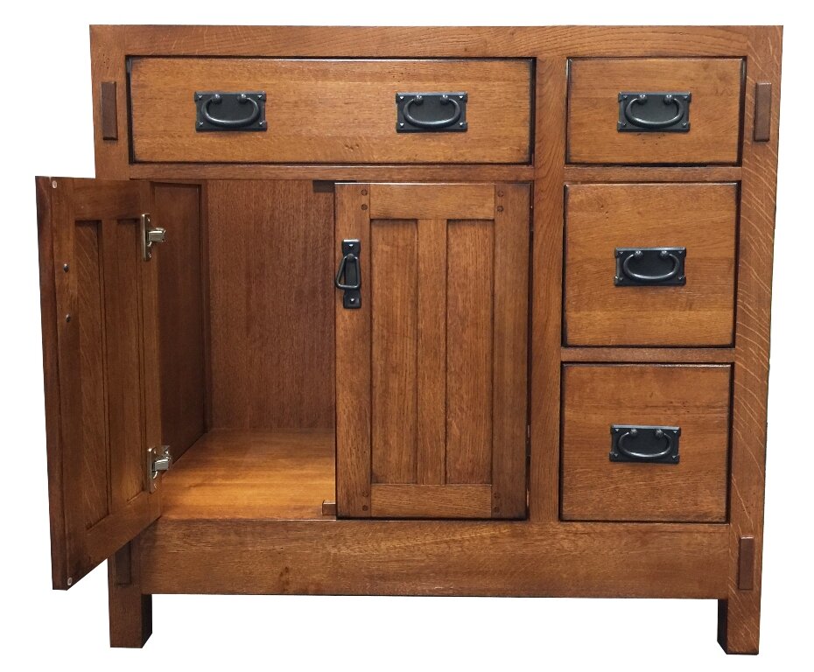When it comes to the size of a living room, one of the most common questions is: what is the average square footage? The answer to this question varies, as it depends on factors such as the location, type of home, and personal preferences. However, according to a survey by the National Association of Home Builders, the average living room in a single-family home is around 330 square feet. This can give you a general idea of what to aim for when measuring the square footage of your own living room. Average square footage of living room
In order to accurately measure the square footage of your living room, you will need to follow a few simple steps. First, measure the length and width of the room using a measuring tape. Next, multiply the length by the width to get the total square footage. For example, if your living room is 12 feet long and 10 feet wide, the total square footage would be 120 square feet. Keep in mind that odd-shaped rooms may require additional calculations, such as dividing the space into smaller squares and adding them together. How to calculate square footage of living room
While there is no set rule for the ideal square footage for a living room, there are a few things to consider when determining the size for your own space. First, think about how you will use the room. Will it primarily be used for entertaining guests, or do you plan on using it as a cozy family space? The amount of furniture and seating needed can also play a role in determining the ideal square footage. A good rule of thumb is to aim for a living room that is around 20% of the total square footage of your home. Ideal square footage for living room
If you have a smaller living room, there are ways to make the most out of the square footage you have. One tip is to choose furniture that is multi-functional, such as a coffee table with hidden storage or a sofa with a pull-out bed. Another way to maximize space is by utilizing vertical storage, such as shelves or wall-mounted cabinets. Lastly, consider using lighter colors and strategic lighting to create the illusion of a larger space. Tips for maximizing square footage of living room
When it comes to measuring the square footage of a living room, there are a few common mistakes that can lead to an inaccurate measurement. One mistake is not measuring from wall to wall, which can result in a smaller measurement. Another mistake is including non-living space, such as a fireplace or built-in bookshelf, in the measurement. Be sure to only measure the actual living space when calculating the square footage of your living room. Common mistakes when measuring square footage of living room
Accurately measuring the square footage of your living room is important for a few reasons. First, it can help you determine the appropriate amount of furniture and décor for the space. It can also be useful for estimating the cost of renovation or remodeling projects. Additionally, having an accurate measurement can increase the value of your home when it comes time to sell. Importance of accurate square footage for living room
If you are looking to increase the square footage of your living room, there are a few options to consider. One option is to knock down walls and combine the living room with an adjacent room, such as a dining room. Another option is to convert an underutilized space, such as a garage or attic, into a living room. Keep in mind that these projects may require permits and professional help, so be sure to do your research and budget accordingly. How to increase square footage of living room
When comparing the average square footage of a living room to other rooms in a home, it is important to keep in mind that the size can vary greatly depending on the individual needs and preferences of the homeowner. However, on average, living rooms tend to be smaller than other rooms such as kitchens and bedrooms. This is because they are often used for entertaining and relaxing rather than daily activities. Square footage of living room vs other rooms
If you have a small living room, there are a few ways to make the most out of the limited square footage. One tip is to arrange furniture in a way that maximizes the use of space, such as placing a couch against a wall rather than in the center of the room. Another tip is to use mirrors to create the illusion of a larger space. Lastly, consider using furniture with exposed legs, as this can give the illusion of more space compared to furniture that sits directly on the floor. How to make the most of small living room square footage
When it comes to designing and decorating your living room, understanding the layout and square footage of the space is crucial. This will help you choose furniture and décor that not only fits the space but also flows well and serves its intended purpose. Additionally, knowing the square footage of your living room can be helpful when working with interior designers or contractors, as they will have a better understanding of the space and what can be done with it. Understanding the layout and square footage of your living room
The Importance of Square Footage in Your Living Room Design

Maximizing Your Space
 When it comes to designing your home, the
square footage of your living room
is a crucial factor to consider. This space serves as the heart of your home, where you and your family spend the majority of your time together. Whether it's hosting movie nights, game nights, or simply relaxing after a long day, the living room is a central gathering place. Therefore, it's essential to make the most out of the available space to create a comfortable and functional living room.
When it comes to designing your home, the
square footage of your living room
is a crucial factor to consider. This space serves as the heart of your home, where you and your family spend the majority of your time together. Whether it's hosting movie nights, game nights, or simply relaxing after a long day, the living room is a central gathering place. Therefore, it's essential to make the most out of the available space to create a comfortable and functional living room.
Creating a Welcoming Atmosphere
 The
square footage
of your living room directly impacts the overall atmosphere of your home. A smaller living room can feel cozy and intimate, while a larger one may feel more open and spacious. By carefully considering the
square footage
of your living room, you can create the perfect balance of comfort and functionality to suit your family's needs and preferences. Additionally, the size of the living room can also influence the style and design elements you choose, such as furniture and decor.
The
square footage
of your living room directly impacts the overall atmosphere of your home. A smaller living room can feel cozy and intimate, while a larger one may feel more open and spacious. By carefully considering the
square footage
of your living room, you can create the perfect balance of comfort and functionality to suit your family's needs and preferences. Additionally, the size of the living room can also influence the style and design elements you choose, such as furniture and decor.
Incorporating Design Elements
 With the right
square footage
, you can incorporate various design elements into your living room to enhance its overall aesthetic. From statement pieces of furniture to unique lighting fixtures and artwork, a well-designed living room can make a lasting impression on guests and create a sense of pride in homeowners. Furthermore, with ample
square footage
, you can also incorporate functional elements such as built-in storage solutions and entertainment centers, making your living room both stylish and practical.
With the right
square footage
, you can incorporate various design elements into your living room to enhance its overall aesthetic. From statement pieces of furniture to unique lighting fixtures and artwork, a well-designed living room can make a lasting impression on guests and create a sense of pride in homeowners. Furthermore, with ample
square footage
, you can also incorporate functional elements such as built-in storage solutions and entertainment centers, making your living room both stylish and practical.
Increasing Property Value
 Investing in a home with a larger
living room square footage
can also have long-term benefits. A spacious and well-designed living room can significantly increase the value of your property. If you ever decide to sell your home, a desirable living room with ample space can be a major selling point for potential buyers. It also allows for more flexibility in terms of interior design, as it can cater to a wider range of preferences and tastes.
Investing in a home with a larger
living room square footage
can also have long-term benefits. A spacious and well-designed living room can significantly increase the value of your property. If you ever decide to sell your home, a desirable living room with ample space can be a major selling point for potential buyers. It also allows for more flexibility in terms of interior design, as it can cater to a wider range of preferences and tastes.
Final Thoughts
 In conclusion, the
square footage of your living room
is a crucial aspect of your home design. It not only affects the overall atmosphere and functionality of your living space but can also have a significant impact on your property's value. By carefully considering and utilizing the available
square footage
, you can create a beautiful and inviting living room that meets all your needs and preferences. So, next time you're designing or renovating your living room, be sure to give the
square footage
the attention it deserves.
In conclusion, the
square footage of your living room
is a crucial aspect of your home design. It not only affects the overall atmosphere and functionality of your living space but can also have a significant impact on your property's value. By carefully considering and utilizing the available
square footage
, you can create a beautiful and inviting living room that meets all your needs and preferences. So, next time you're designing or renovating your living room, be sure to give the
square footage
the attention it deserves.













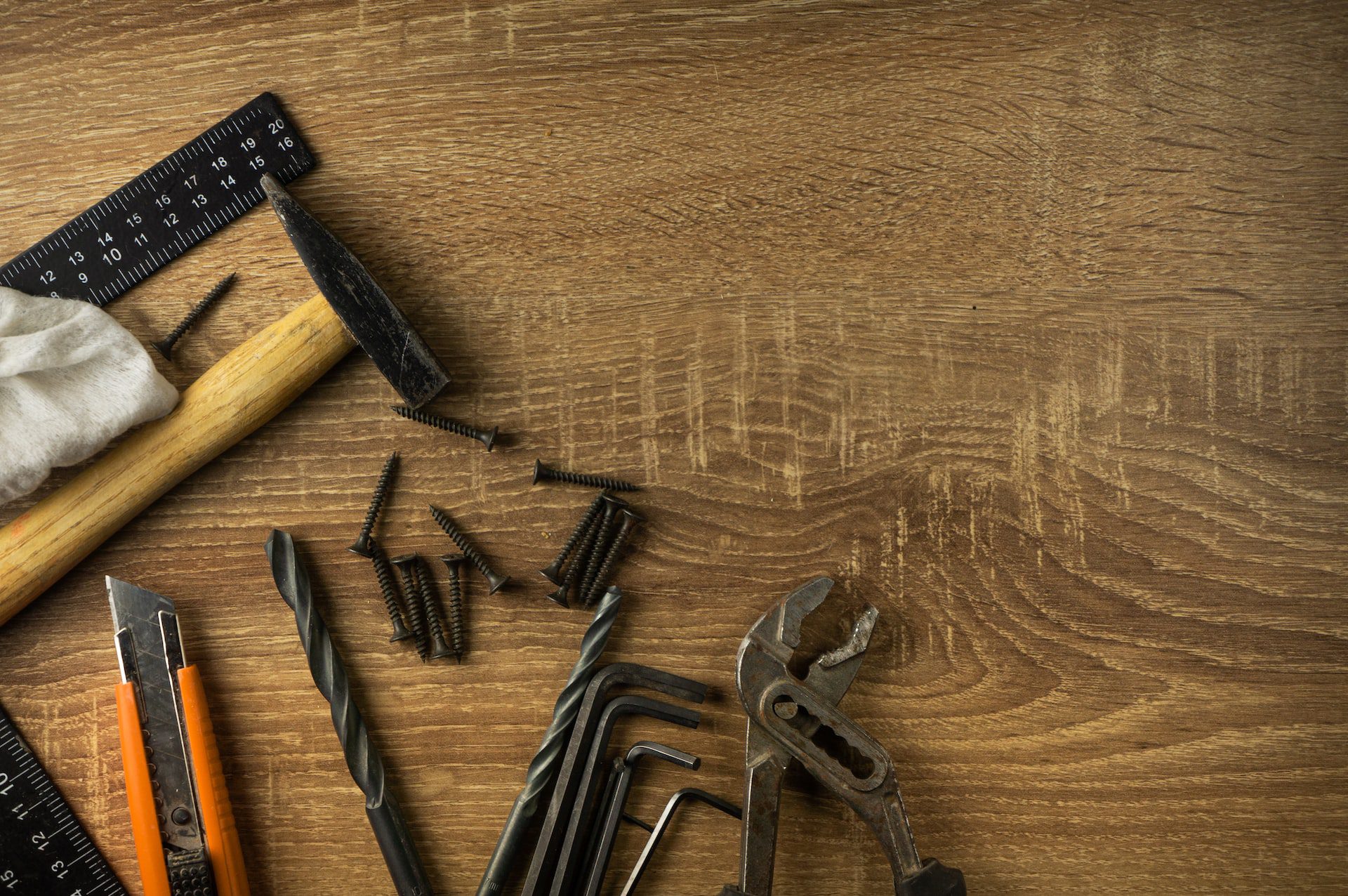


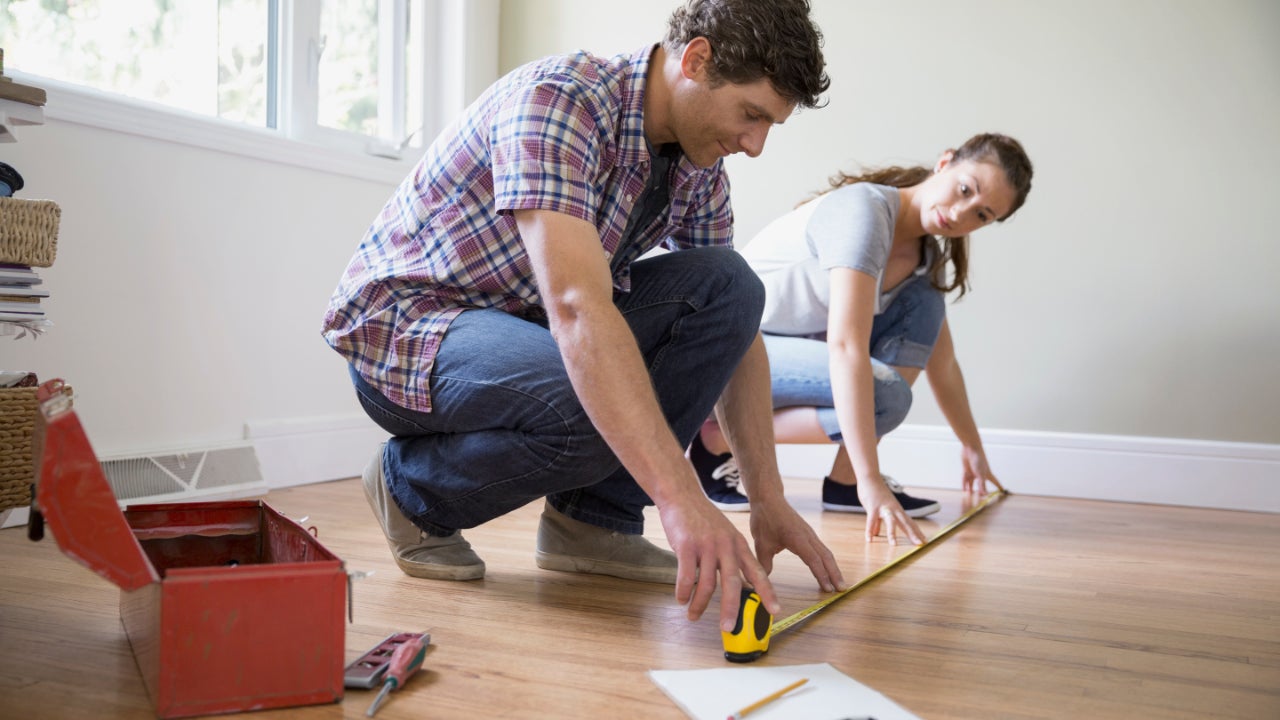

_area-1_blog_page.jpg)

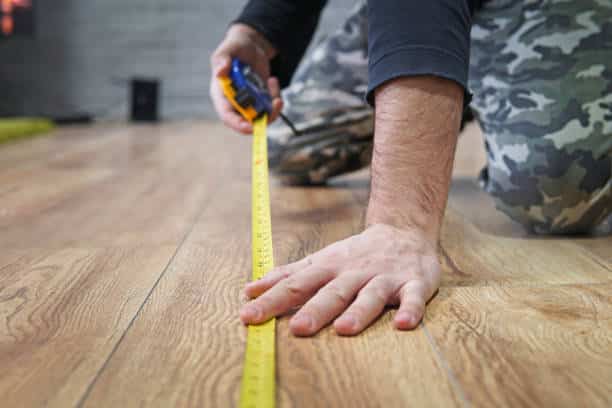







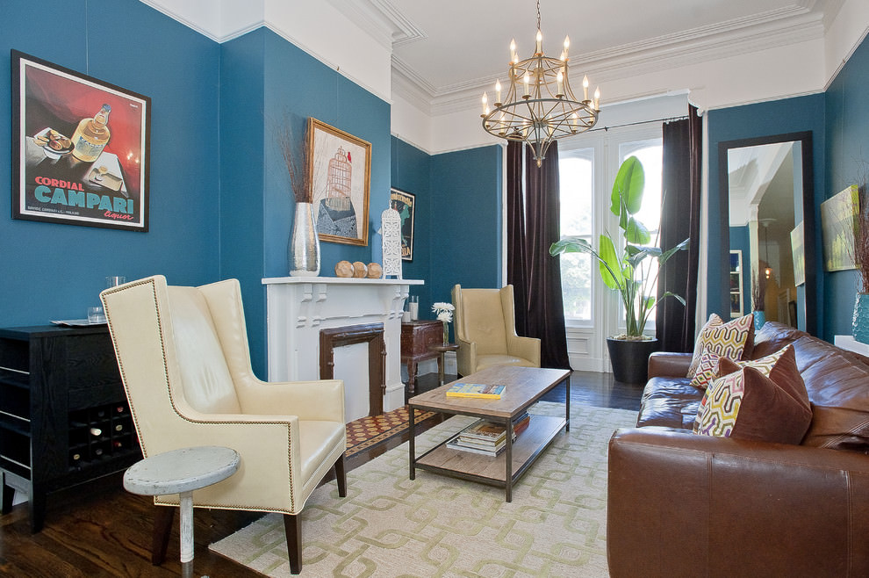
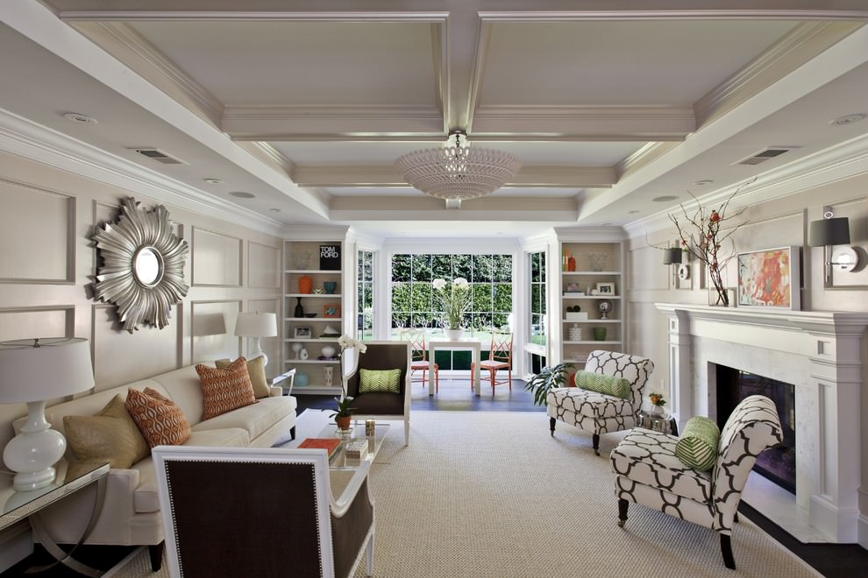












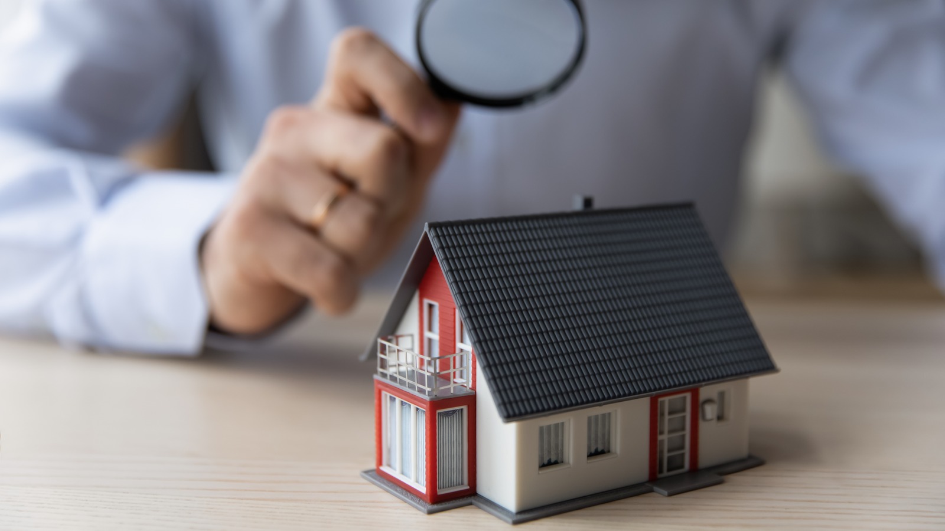















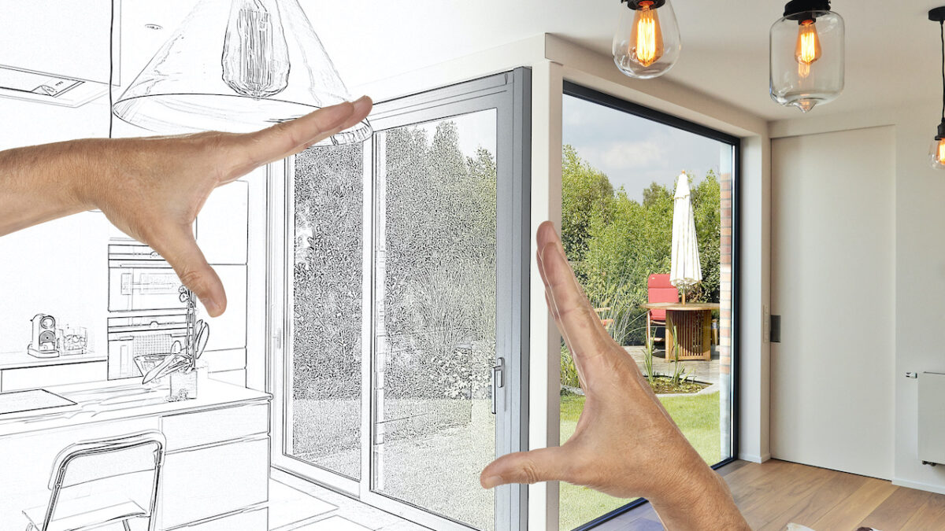



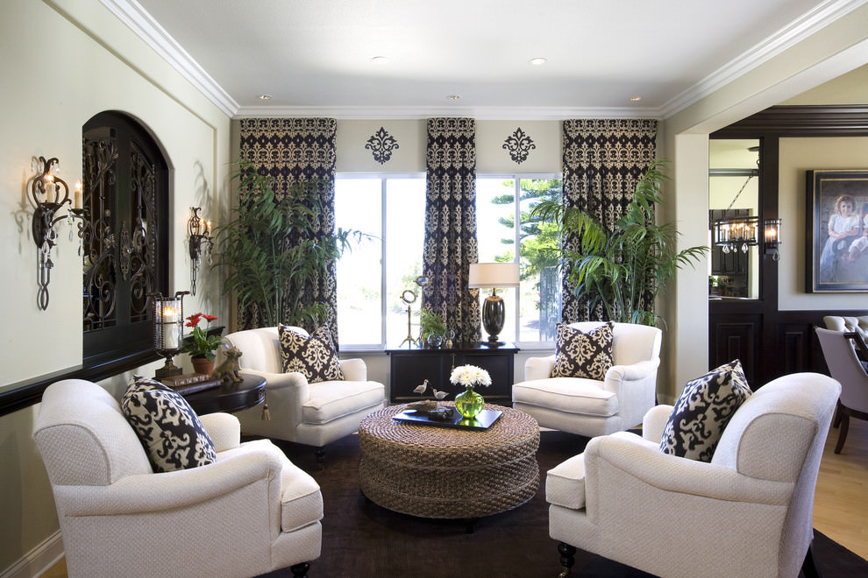

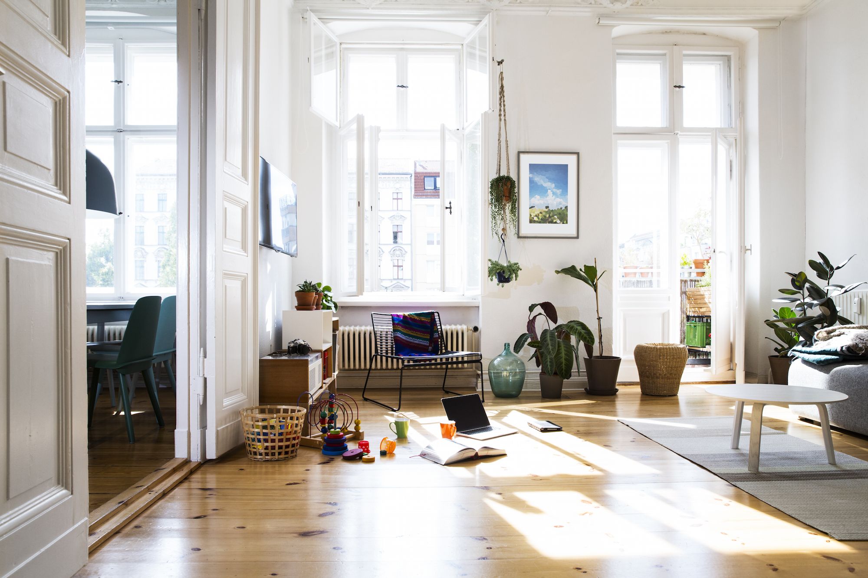




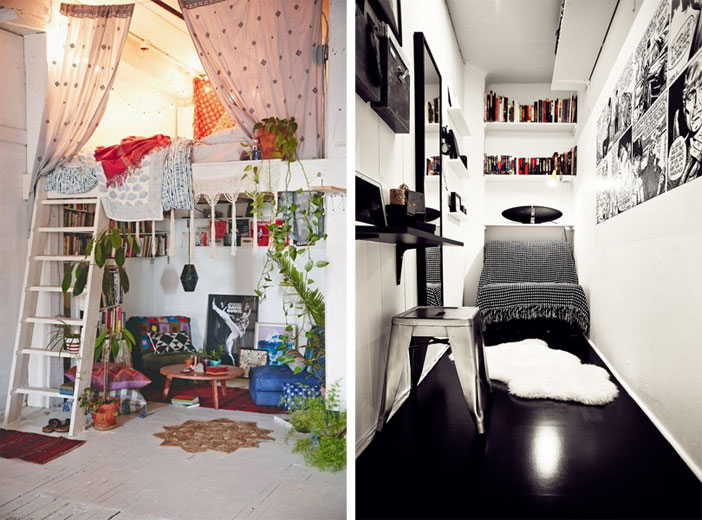

:max_bytes(150000):strip_icc()/small-living-room-furniture-arrangement-452694-3-Final-e4db7a3f688042e7b353898e5dea11ce.jpg)




