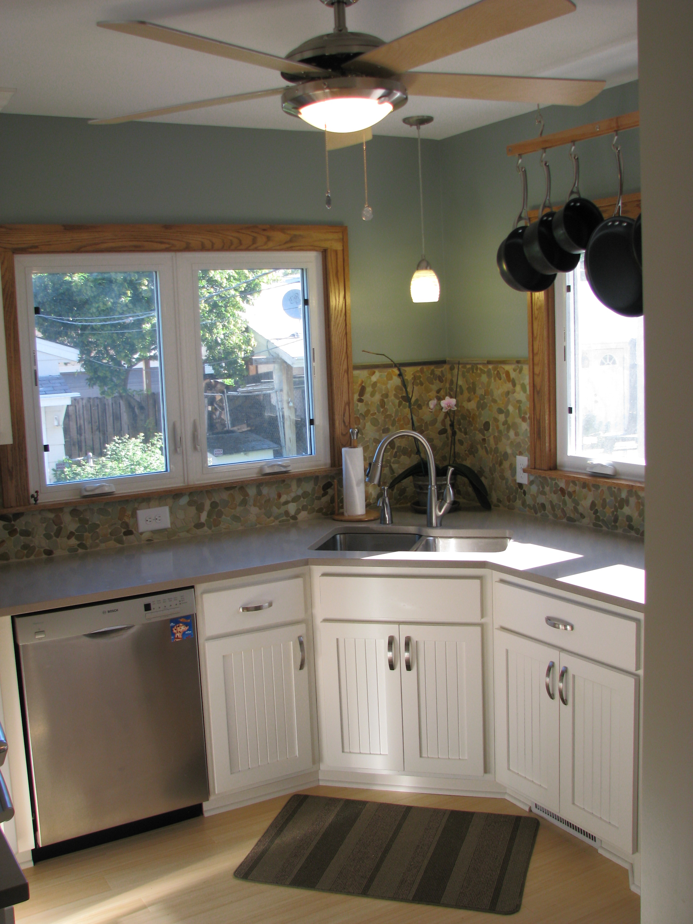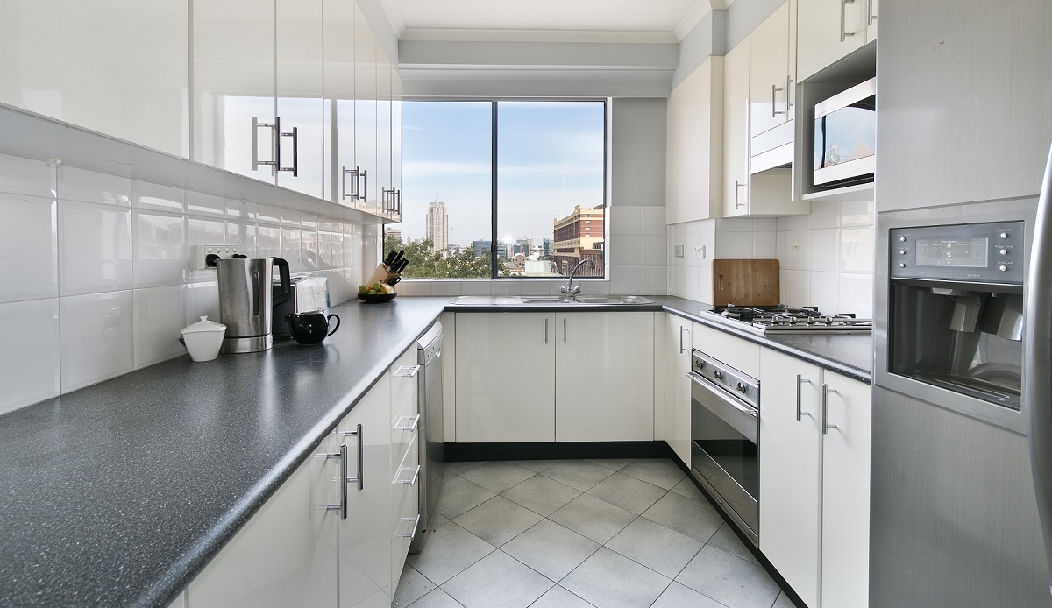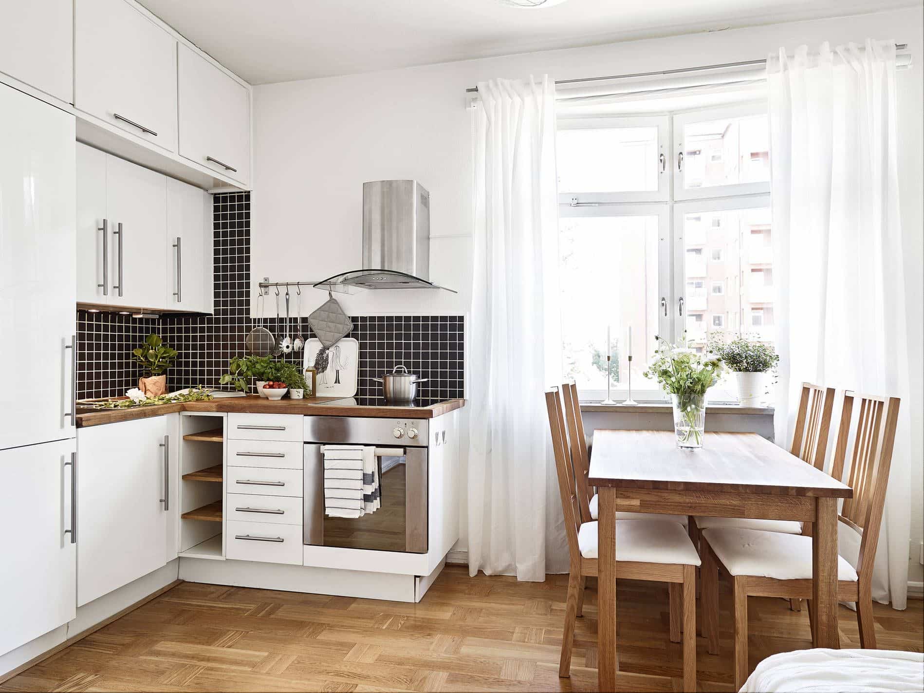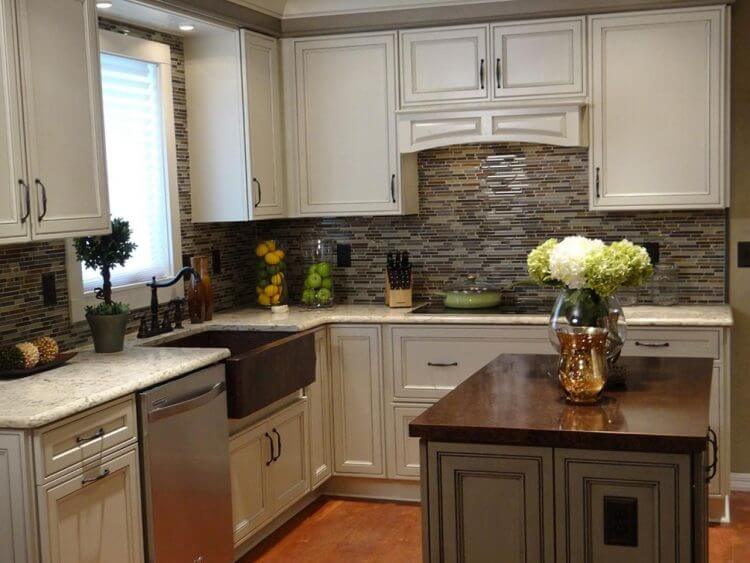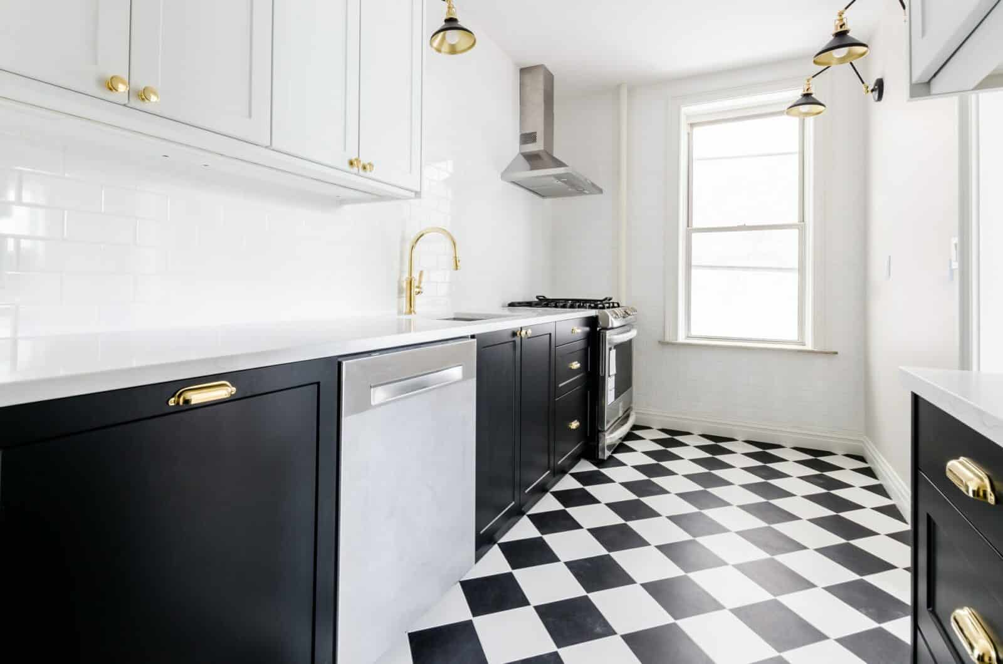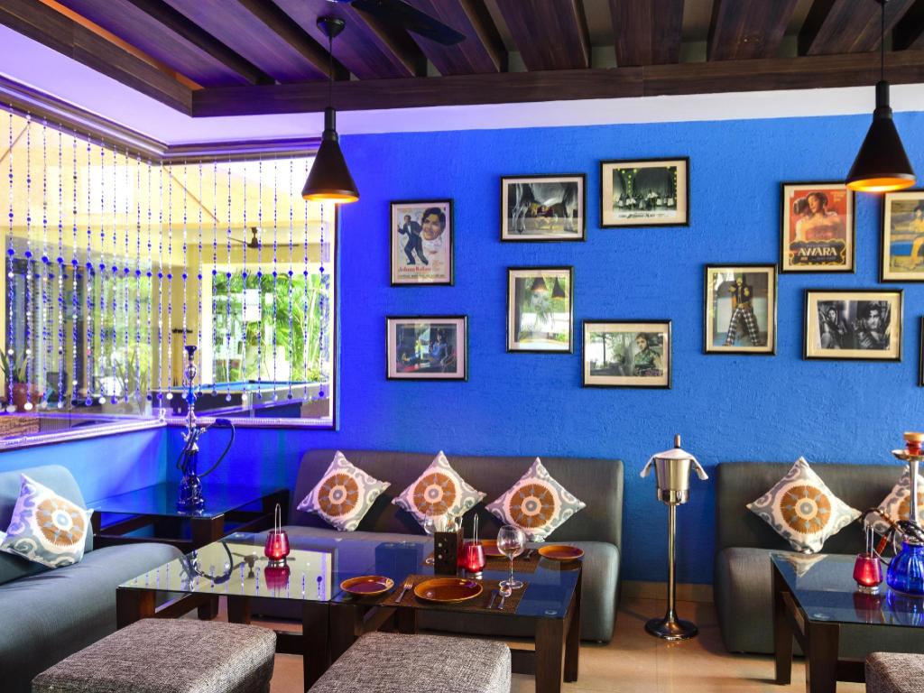Small Open Kitchen And Dining Room Ideas
When it comes to designing a small open kitchen and dining room, the key is to make the most out of the available space while creating a functional and visually appealing area. With the rising popularity of open concept living, combining the kitchen and dining room has become a popular trend. Not only does it create a more spacious and cohesive feel, but it also allows for easier entertaining and socializing. If you have a small space to work with, here are 10 ideas to help you create the perfect open kitchen and dining room.
Small Open Kitchen Ideas
The first step in designing an open kitchen and dining room is to focus on the kitchen. As the heart of the home, the kitchen should be both functional and aesthetically pleasing. For a small open kitchen, consider using light colors and reflective surfaces to create the illusion of a larger space. Utilize vertical storage options and maximize counter space by choosing compact appliances and multipurpose kitchen tools. Incorporating a kitchen island can also add extra storage and serving space, as well as a casual dining area.
Small Dining Room Ideas
A small dining room in an open concept space can be a challenge, but it's not impossible to create a stylish and functional area. Consider using a round or oval table to maximize space and create a more intimate dining experience. Opt for chairs with a slim silhouette or even choose backless stools that can be tucked under the table when not in use. Adding a statement light fixture above the dining table can also draw the eye upwards and create the illusion of a higher ceiling.
Open Kitchen Design
When designing your open kitchen, it's important to consider the flow and layout of the space. The key is to create a seamless transition between the kitchen and dining area. This can be achieved by using similar color schemes and materials throughout both spaces. Another important factor is to ensure there is enough space to move around and cook comfortably. Consider using a kitchen peninsula or open shelving instead of a traditional wall to create a more open and spacious feel.
Small Kitchen Layout Ideas
For a small open kitchen, the layout is crucial in making the most out of the available space. One popular layout is the L-shaped kitchen, which utilizes two walls for maximum storage and counter space. Another option is the galley kitchen, which features two parallel walls with a walkway in between. This layout works well in small spaces as it maximizes the use of the available space and creates a functional and efficient work triangle between the sink, stove, and refrigerator.
Open Concept Kitchen
An open concept kitchen is all about creating a seamless flow between the kitchen, dining, and living areas. To achieve this, it's important to choose cohesive design elements throughout the space. Use the same flooring, color palette, and design style to create a cohesive and visually appealing open concept. It's also important to consider the placement of furniture and accessories in the living and dining areas to ensure they complement the kitchen design.
Small Dining Room Design
When it comes to designing a small dining room, the key is to utilize the available space efficiently while creating a stylish and inviting area. Consider using a bench along one side of the dining table to save space and allow for more seating. Adding a mirror on one wall can also create the illusion of a larger space. Another great trick is to use a foldable dining table that can be easily stored away when not in use.
Kitchen and Dining Room Combo
Combining the kitchen and dining room in a small space can create a cozy and inviting atmosphere. To make the most out of this combo, consider using a kitchen island or peninsula as a divider between the two areas. This can also act as extra storage and counter space. Another option is to use a dining table that can be extended or folded down to save space when needed. Utilizing shelves or cabinets above the dining area can also provide extra storage space for dishes or decorative items.
Small Kitchen Remodel Ideas
If you're looking to remodel your small open kitchen and dining room, there are many ways to make the space more functional and visually appealing. One idea is to use a light color palette and natural light to create the illusion of a larger space. Another option is to incorporate multipurpose furniture, such as a dining table with built-in storage or a kitchen island with seating. Consider removing any unnecessary walls to create a more open and spacious feel.
Open Kitchen and Dining Room Layout
The layout of your open kitchen and dining room will ultimately depend on the size and shape of your space. However, there are a few general guidelines to follow. The key is to create a clear and functional work triangle between the sink, stove, and refrigerator. Consider using one wall for cooking and storage, and the opposite wall for the dining area. If space allows, adding a kitchen island or peninsula can also provide additional storage and seating options.
The Benefits of a Small Open Kitchen and Dining Room
/exciting-small-kitchen-ideas-1821197-hero-d00f516e2fbb4dcabb076ee9685e877a.jpg)
Efficient Use of Space
 One of the main benefits of a small open kitchen and dining room is the efficient use of space. With the rising cost of real estate, many homeowners are opting for smaller homes. This means that every square inch of space needs to be utilized wisely. By combining the kitchen and dining room, you are able to make the most of a smaller area without sacrificing functionality or style.
One of the main benefits of a small open kitchen and dining room is the efficient use of space. With the rising cost of real estate, many homeowners are opting for smaller homes. This means that every square inch of space needs to be utilized wisely. By combining the kitchen and dining room, you are able to make the most of a smaller area without sacrificing functionality or style.
Increased Social Interaction
 A small open kitchen and dining room also encourages increased social interaction. In most homes, the kitchen is the heart of the house. It's where meals are prepared, family gatherings take place, and memories are made. By opening up the kitchen to the dining room, it creates a seamless flow between the two spaces. This allows for easier conversation and connection while cooking and dining.
A small open kitchen and dining room also encourages increased social interaction. In most homes, the kitchen is the heart of the house. It's where meals are prepared, family gatherings take place, and memories are made. By opening up the kitchen to the dining room, it creates a seamless flow between the two spaces. This allows for easier conversation and connection while cooking and dining.
Enhanced Natural Light
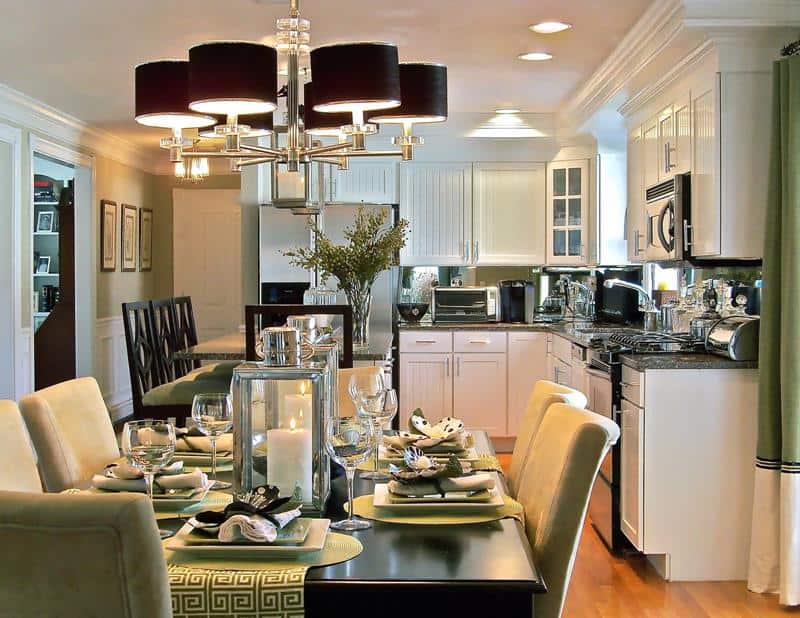 Another advantage of a small open kitchen and dining room is the enhanced natural light. With fewer walls and barriers, natural light is able to flow freely throughout the space. This not only creates a brighter and more inviting atmosphere, but it can also help save on energy costs by reducing the need for artificial lighting.
Another advantage of a small open kitchen and dining room is the enhanced natural light. With fewer walls and barriers, natural light is able to flow freely throughout the space. This not only creates a brighter and more inviting atmosphere, but it can also help save on energy costs by reducing the need for artificial lighting.
Flexible and Versatile Design
 A small open kitchen and dining room also offers a flexible and versatile design. With an open concept, you have the freedom to arrange and decorate the space in a way that suits your needs and personal style. Whether you prefer a modern and minimalist look or a cozy and rustic feel, the open layout allows for endless possibilities.
A small open kitchen and dining room also offers a flexible and versatile design. With an open concept, you have the freedom to arrange and decorate the space in a way that suits your needs and personal style. Whether you prefer a modern and minimalist look or a cozy and rustic feel, the open layout allows for endless possibilities.
Increase in Home Value
 Lastly, a small open kitchen and dining room can add value to your home. With the growing popularity of open concept living, this type of design is a desirable feature for potential buyers. By investing in a small open kitchen and dining room, you are not only improving the functionality and aesthetics of your home, but also its market value.
In conclusion, a small open kitchen and dining room offers a range of benefits for homeowners. From efficient use of space to increased social interaction, enhanced natural light, flexible design options, and increased home value, it is a smart and stylish choice for any house design. Consider incorporating this design trend into your home and enjoy the many advantages it has to offer.
Lastly, a small open kitchen and dining room can add value to your home. With the growing popularity of open concept living, this type of design is a desirable feature for potential buyers. By investing in a small open kitchen and dining room, you are not only improving the functionality and aesthetics of your home, but also its market value.
In conclusion, a small open kitchen and dining room offers a range of benefits for homeowners. From efficient use of space to increased social interaction, enhanced natural light, flexible design options, and increased home value, it is a smart and stylish choice for any house design. Consider incorporating this design trend into your home and enjoy the many advantages it has to offer.









:max_bytes(150000):strip_icc()/181218_YaleAve_0175-29c27a777dbc4c9abe03bd8fb14cc114.jpg)

:max_bytes(150000):strip_icc()/af1be3_9960f559a12d41e0a169edadf5a766e7mv2-6888abb774c746bd9eac91e05c0d5355.jpg)


/Small_Kitchen_Ideas_SmallSpace.about.com-56a887095f9b58b7d0f314bb.jpg)

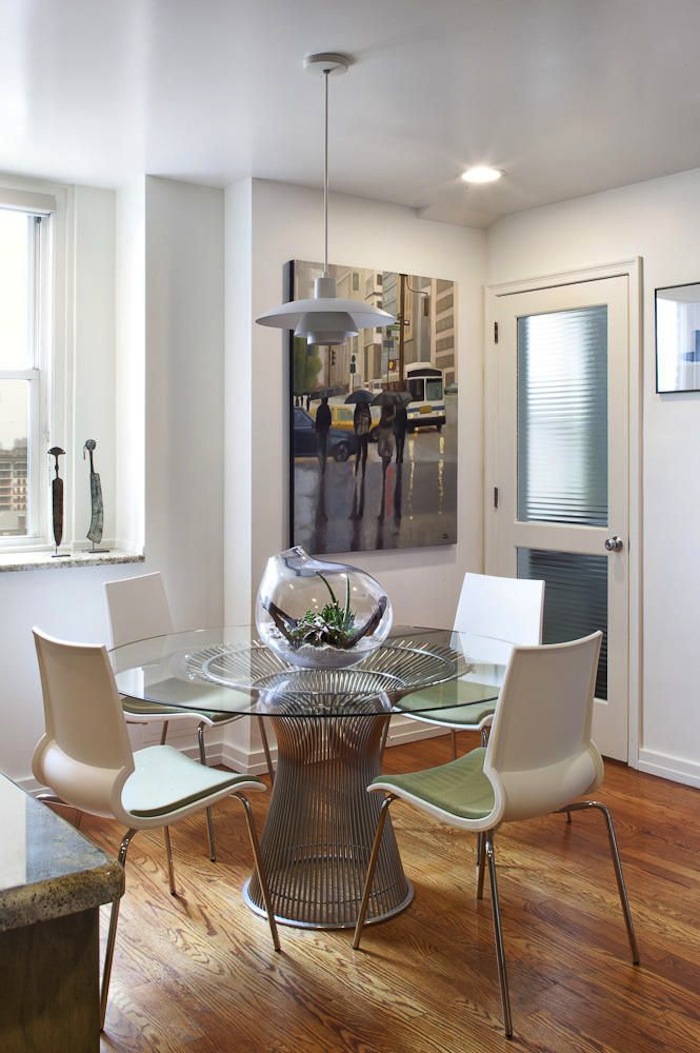
:max_bytes(150000):strip_icc()/DesignbyVelindaHellen_DIY_PhotobyVeronicaCrawford_5-3a24d1b0b5394eae892b8c5bbaea23f4.jpg)

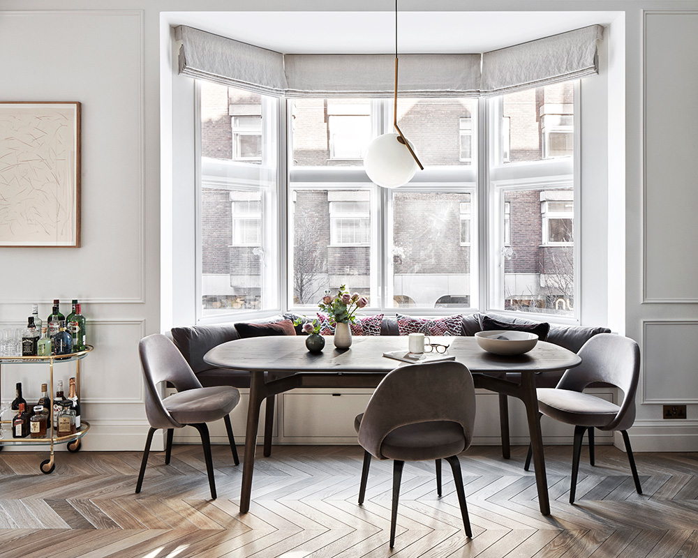




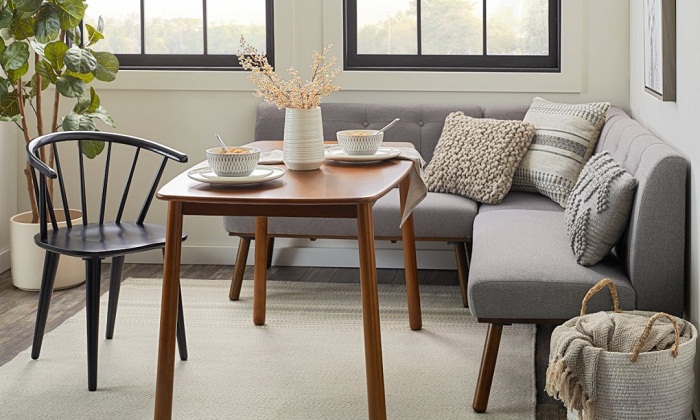



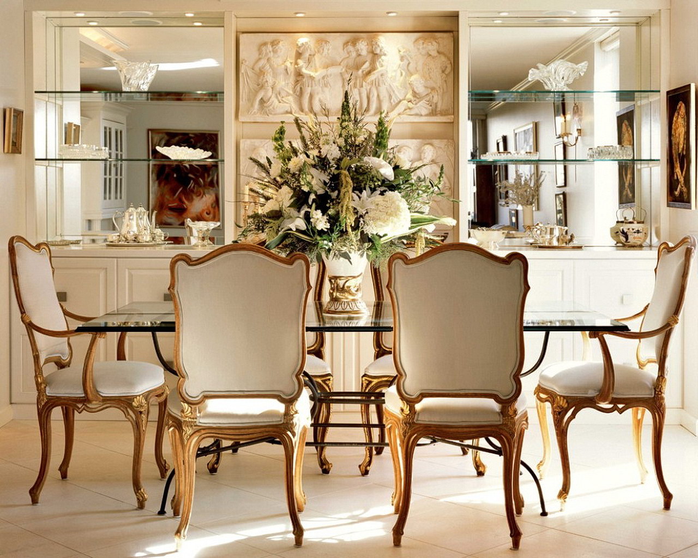


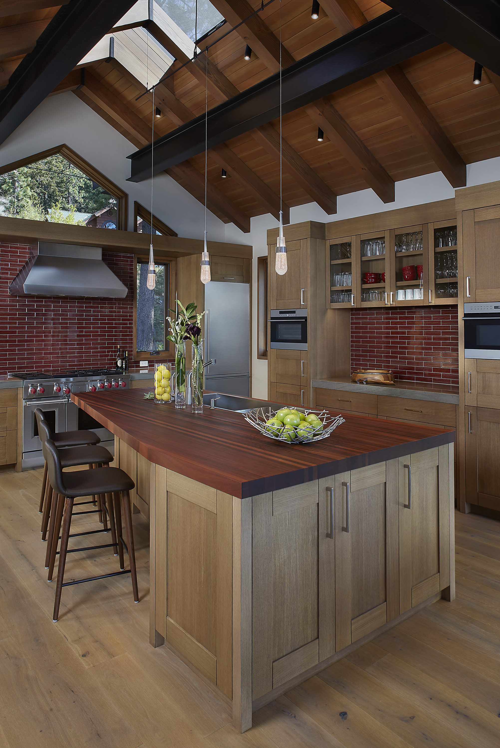














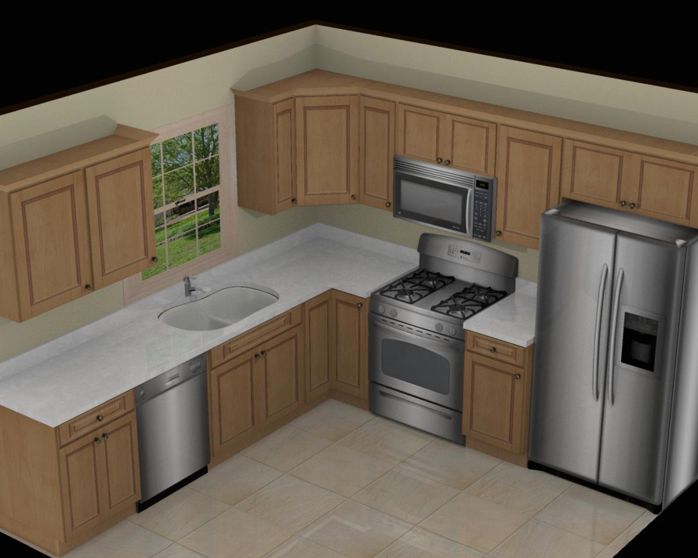
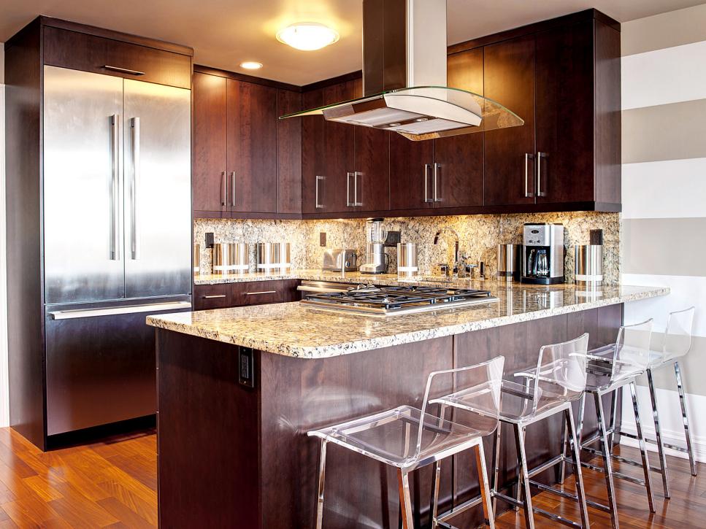














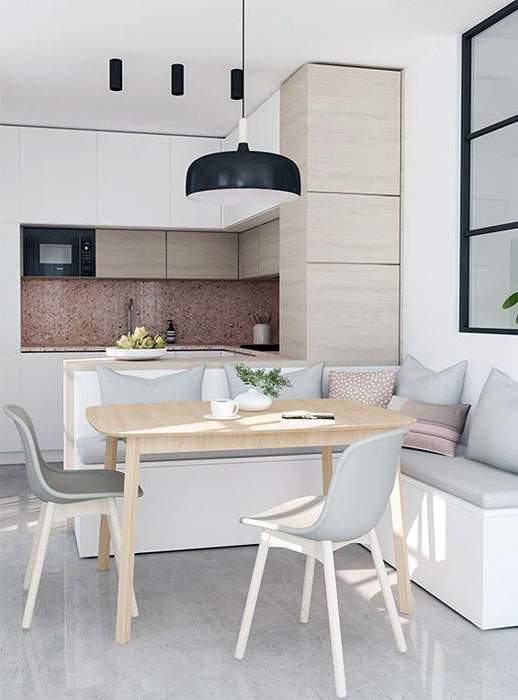
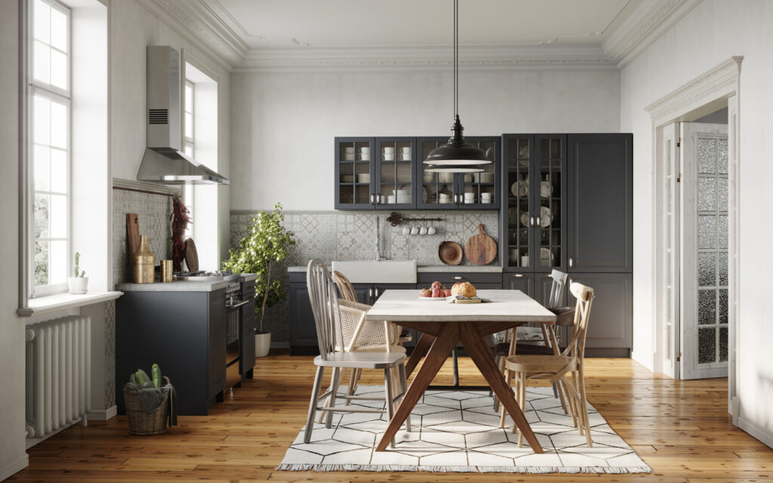
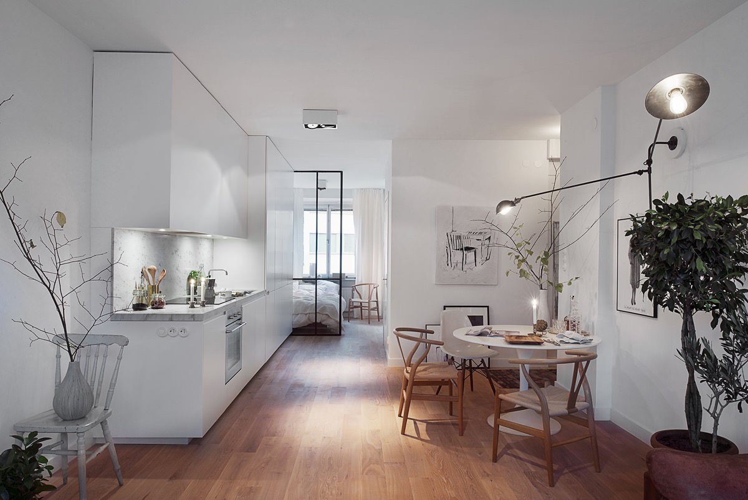
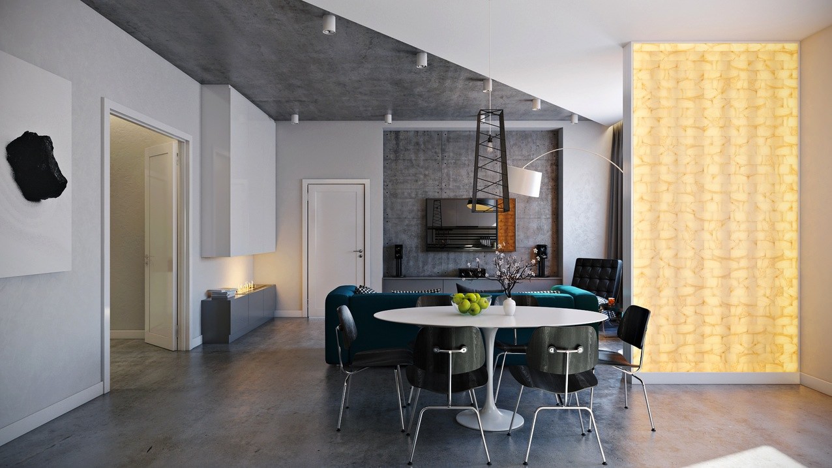


:max_bytes(150000):strip_icc()/small-dining-room-ideas-5194506-hero-4925b02521e14904893178839e9a3ea9.jpg)











