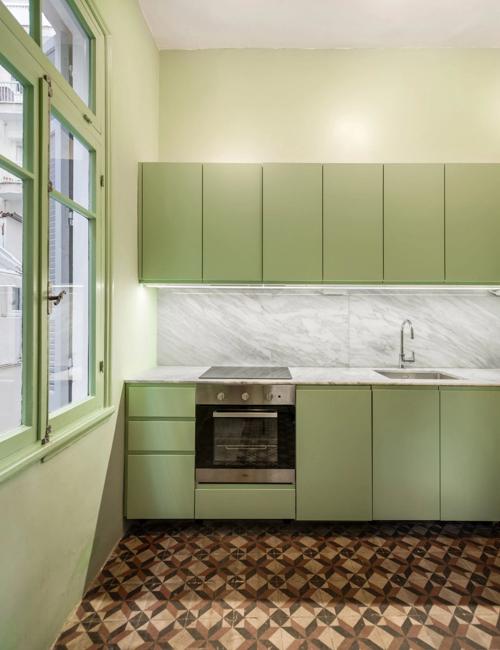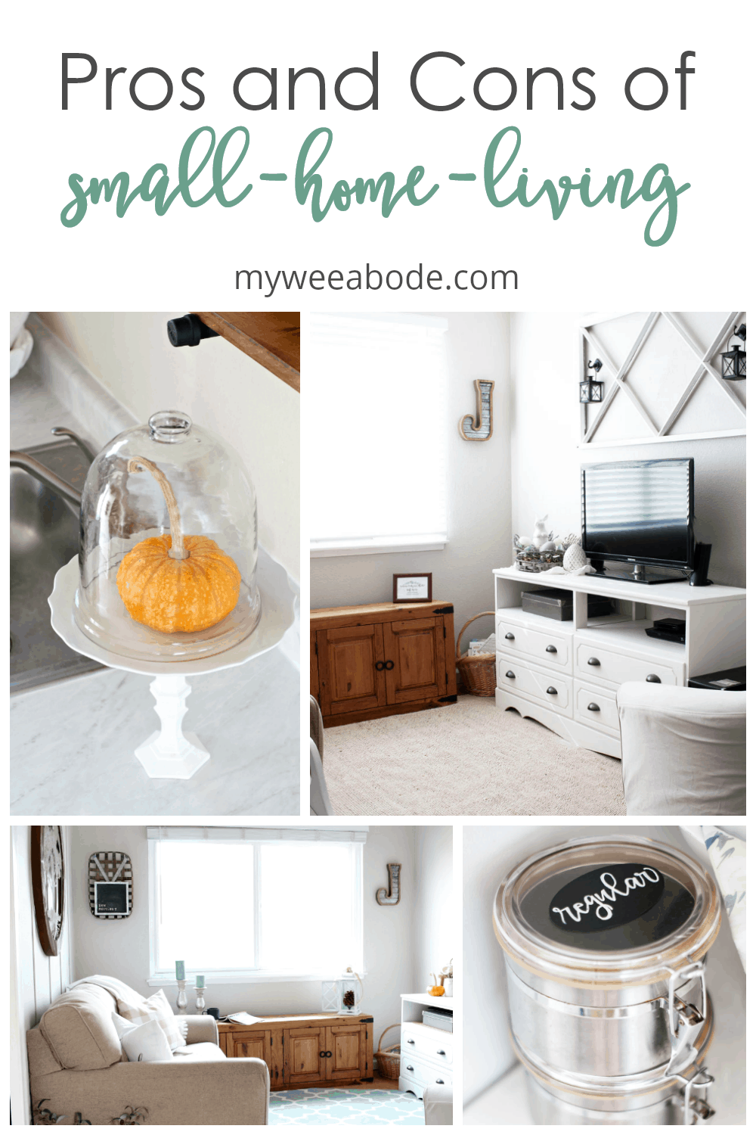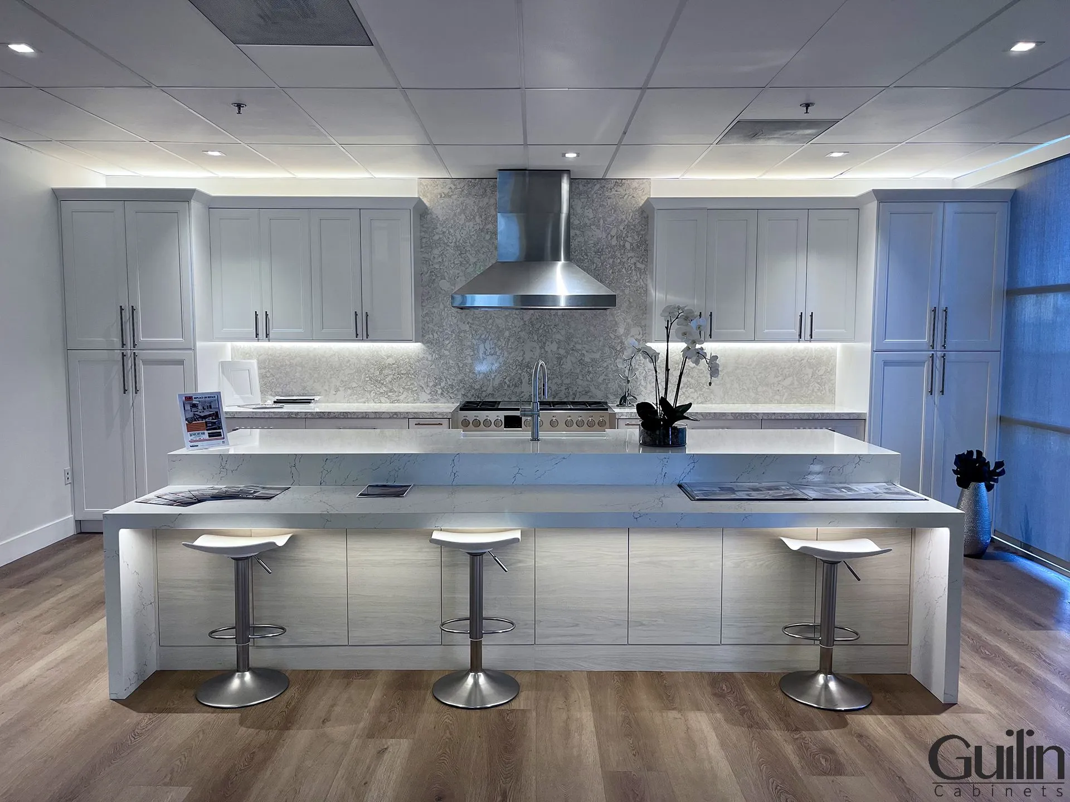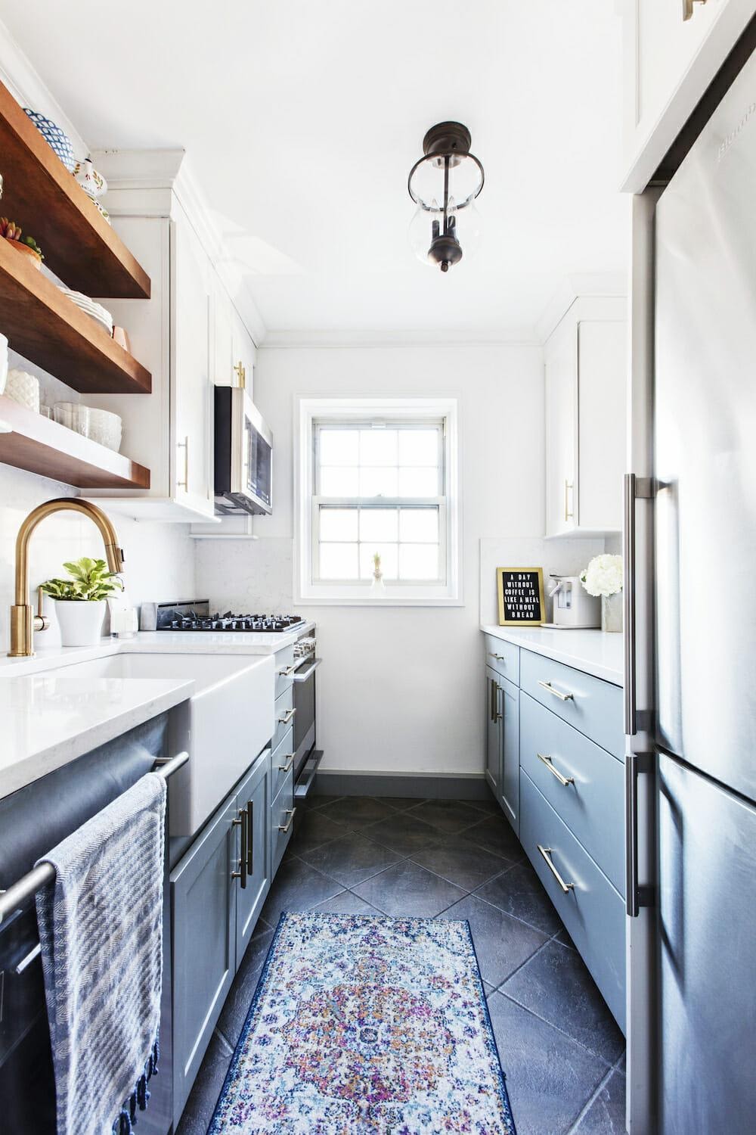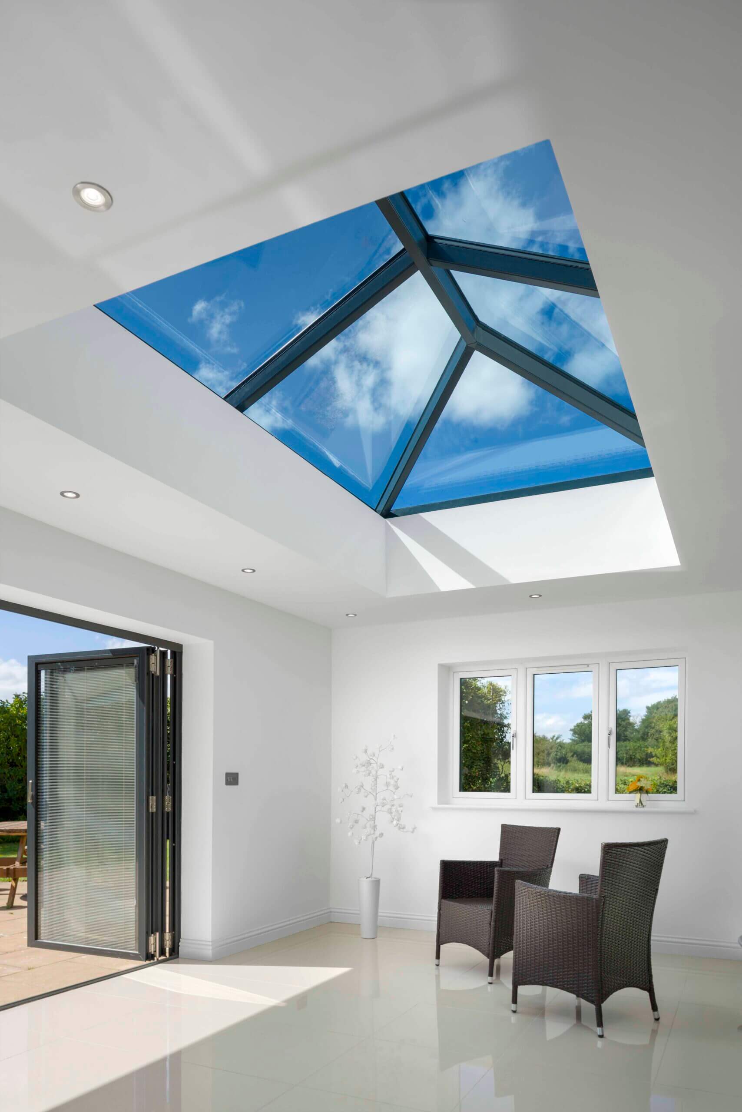When designing a small one-wall kitchen, it's important to consider the dimensions. A standard one-wall kitchen typically ranges from 8 to 12 feet in length, with a width of 2 to 3 feet. This compact size makes it perfect for smaller homes or apartments, where space is often at a premium. However, these standard dimensions can be adjusted to fit your specific needs and space. With careful planning and creativity, you can make the most out of your small one-wall kitchen. Here are some ideas and tips to help you get started.Standard Dimensions for a Small One-Wall Kitchen
The layout of a small one-wall kitchen is crucial in maximizing space and functionality. The most common layout is the "single line" or "straight line" design, where all appliances and cabinets are arranged along one wall. This layout works well for smaller spaces as it keeps everything within reach and eliminates the need for additional walkways. However, if you have a slightly larger area, you can opt for a "galley" layout, where two parallel walls are used for storage and appliances. This layout provides more counter space and can accommodate a small dining table or island in the middle.Small One-Wall Kitchen Layout Ideas
With limited space, every inch counts in a small one-wall kitchen. To make the most out of the available space, consider using compact appliances such as a slimline dishwasher, a smaller refrigerator, or a built-in oven and microwave combo. You can also utilize vertical space by installing overhead cabinets or shelves for additional storage. Another way to maximize space is to choose multi-functional furniture. For example, a kitchen island with built-in storage can serve as both a prep area and extra storage. You can also opt for a drop-leaf table that can be folded against the wall when not in use.How to Maximize Space in a Small One-Wall Kitchen
Designing a small one-wall kitchen requires careful planning and consideration. One important tip is to keep the design simple and streamlined. Avoid cluttering the space with too many decorative elements or bulky furniture. Stick to a neutral color scheme to create a sense of openness and avoid overwhelming the space. Another design tip is to maximize natural light. A well-lit kitchen will appear more spacious and inviting. Consider installing a skylight or large windows to bring in natural light. You can also use reflective surfaces such as mirrors or shiny tiles to bounce light around the room.Design Tips for a Small One-Wall Kitchen
Need some inspiration for your small one-wall kitchen? Look no further! There are plenty of creative and stylish designs out there that can work for your space. Consider incorporating open shelving for a modern and airy look, or add a pop of color with bold backsplash tiles. You can also get creative with storage by using hanging racks for pots and pans or installing sliding panels to hide appliances when not in use. Don't be afraid to think outside the box and come up with a unique design that suits your style and needs.Small One-Wall Kitchen Design Inspiration
Before deciding on a small one-wall kitchen, it's important to consider the pros and cons. One obvious advantage is the space-saving aspect, making it ideal for smaller homes or apartments. It's also a budget-friendly option as it requires less materials and labor to build and install. However, one major drawback is the limited counter and storage space. This can make cooking and meal prep more challenging, especially for larger families. Another consideration is the lack of privacy, as the kitchen is typically open to the rest of the living area.Pros and Cons of a Small One-Wall Kitchen
As mentioned earlier, storage is key in a small one-wall kitchen. To make the most out of the limited space, consider using built-in cabinets that reach the ceiling for maximum storage. You can also install pull-out shelves or use organizing containers to keep items neat and easily accessible. Another great storage solution is to use the walls. Install a pegboard for hanging utensils or add hanging hooks for pots and pans. You can also use a magnetic knife holder to free up valuable counter space.Small One-Wall Kitchen Storage Solutions
Functionality is key in any kitchen, and it's especially important in a small one-wall kitchen. To create a functional space, consider the work triangle - the imaginary line connecting the sink, stove, and refrigerator. These three elements should be placed in close proximity to make cooking and meal prep easier. Another tip is to keep the counters clear of clutter to avoid feeling cramped and make it easier to work. Use drawer organizers for utensils and hanging baskets for fruits and vegetables to keep everything in its place.Creating a Functional Small One-Wall Kitchen
If you're looking to give your small one-wall kitchen a makeover, there are plenty of simple and budget-friendly ideas to consider. Start by repainting the walls in a fresh and bright color to make the space appear larger. You can also add stick-on backsplash tiles for a quick and easy update. Consider changing out the hardware on cabinets and drawers for a more modern look, or add under-cabinet lighting to brighten up the space. You can also incorporate open shelving or glass cabinet doors to create a sense of openness.Small One-Wall Kitchen Makeover Ideas
Natural light is essential in making a small one-wall kitchen feel more spacious and inviting. As mentioned earlier, you can install skylights or large windows to bring in natural light. However, if these options are not feasible, there are other ways to maximize natural light. Consider using light-colored curtains that allow light to pass through, or install mirrored backsplash tiles to reflect light. You can also use light-colored countertops and shiny surfaces to bounce light around the room.Maximizing Natural Light in a Small One-Wall Kitchen
Creating Space and Functionality with Small One Wall Kitchen Dimensions
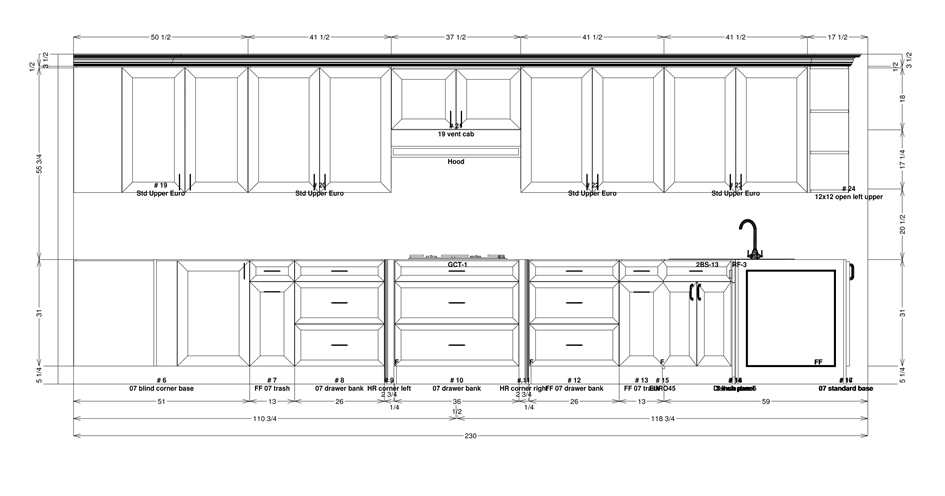 If you have a small kitchen space, it may seem like you have limited options when it comes to design and layout. However, with the right planning and utilization of space, a small one wall kitchen can be both functional and stylish. When designing a small one wall kitchen, it's important to consider the dimensions of the space to ensure maximum efficiency and comfort. Here are some tips on how to make the most out of your small one wall kitchen dimensions.
If you have a small kitchen space, it may seem like you have limited options when it comes to design and layout. However, with the right planning and utilization of space, a small one wall kitchen can be both functional and stylish. When designing a small one wall kitchen, it's important to consider the dimensions of the space to ensure maximum efficiency and comfort. Here are some tips on how to make the most out of your small one wall kitchen dimensions.
Maximizing Storage Space
 Storage space
is crucial in a small kitchen, as clutter can quickly make the space feel even smaller. To make the most out of your one wall kitchen dimensions, consider utilizing vertical space. Install cabinets that reach all the way up to the ceiling, and use open shelves to store frequently used items. This not only adds more storage space, but also creates the illusion of height and makes the kitchen feel larger.
Storage space
is crucial in a small kitchen, as clutter can quickly make the space feel even smaller. To make the most out of your one wall kitchen dimensions, consider utilizing vertical space. Install cabinets that reach all the way up to the ceiling, and use open shelves to store frequently used items. This not only adds more storage space, but also creates the illusion of height and makes the kitchen feel larger.
Efficient Layout
 In a one wall kitchen, the layout is key. It's important to
optimize
the space by placing the sink, stove, and fridge in a triangular formation for easy access. This also helps with efficient workflow in the kitchen. Additionally, consider using smaller appliances or built-in options to save on space. A compact fridge or a pull-out pantry can make a huge difference in a small one wall kitchen.
In a one wall kitchen, the layout is key. It's important to
optimize
the space by placing the sink, stove, and fridge in a triangular formation for easy access. This also helps with efficient workflow in the kitchen. Additionally, consider using smaller appliances or built-in options to save on space. A compact fridge or a pull-out pantry can make a huge difference in a small one wall kitchen.
Utilizing Multi-functional Pieces
 In a small kitchen, every piece of furniture and appliance needs to serve a purpose. Consider
investing
in multi-functional pieces, such as a kitchen island that can also be used as a dining table or extra storage space. You can also incorporate a rolling cart that can be used as a prep area, storage space, or even a serving station when entertaining guests.
In a small kitchen, every piece of furniture and appliance needs to serve a purpose. Consider
investing
in multi-functional pieces, such as a kitchen island that can also be used as a dining table or extra storage space. You can also incorporate a rolling cart that can be used as a prep area, storage space, or even a serving station when entertaining guests.
Lighting and Color Scheme
 The right lighting and color scheme can also make a big difference in a small one wall kitchen. Natural light can make a space feel larger, so if possible, consider adding a window or skylight to bring in more light. As for colors, stick with light and neutral tones to create a sense of openness. You can also add pops of color with accessories and decor to add personality to the space.
In conclusion, a small one wall kitchen may have its limitations, but with careful planning and consideration of dimensions, it can be a functional and stylish space. By maximizing storage space, creating an efficient layout, utilizing multi-functional pieces, and incorporating the right lighting and color scheme, you can make the most out of your small one wall kitchen dimensions. Remember to be creative and think outside the box to truly make your kitchen a unique and personalized space.
The right lighting and color scheme can also make a big difference in a small one wall kitchen. Natural light can make a space feel larger, so if possible, consider adding a window or skylight to bring in more light. As for colors, stick with light and neutral tones to create a sense of openness. You can also add pops of color with accessories and decor to add personality to the space.
In conclusion, a small one wall kitchen may have its limitations, but with careful planning and consideration of dimensions, it can be a functional and stylish space. By maximizing storage space, creating an efficient layout, utilizing multi-functional pieces, and incorporating the right lighting and color scheme, you can make the most out of your small one wall kitchen dimensions. Remember to be creative and think outside the box to truly make your kitchen a unique and personalized space.


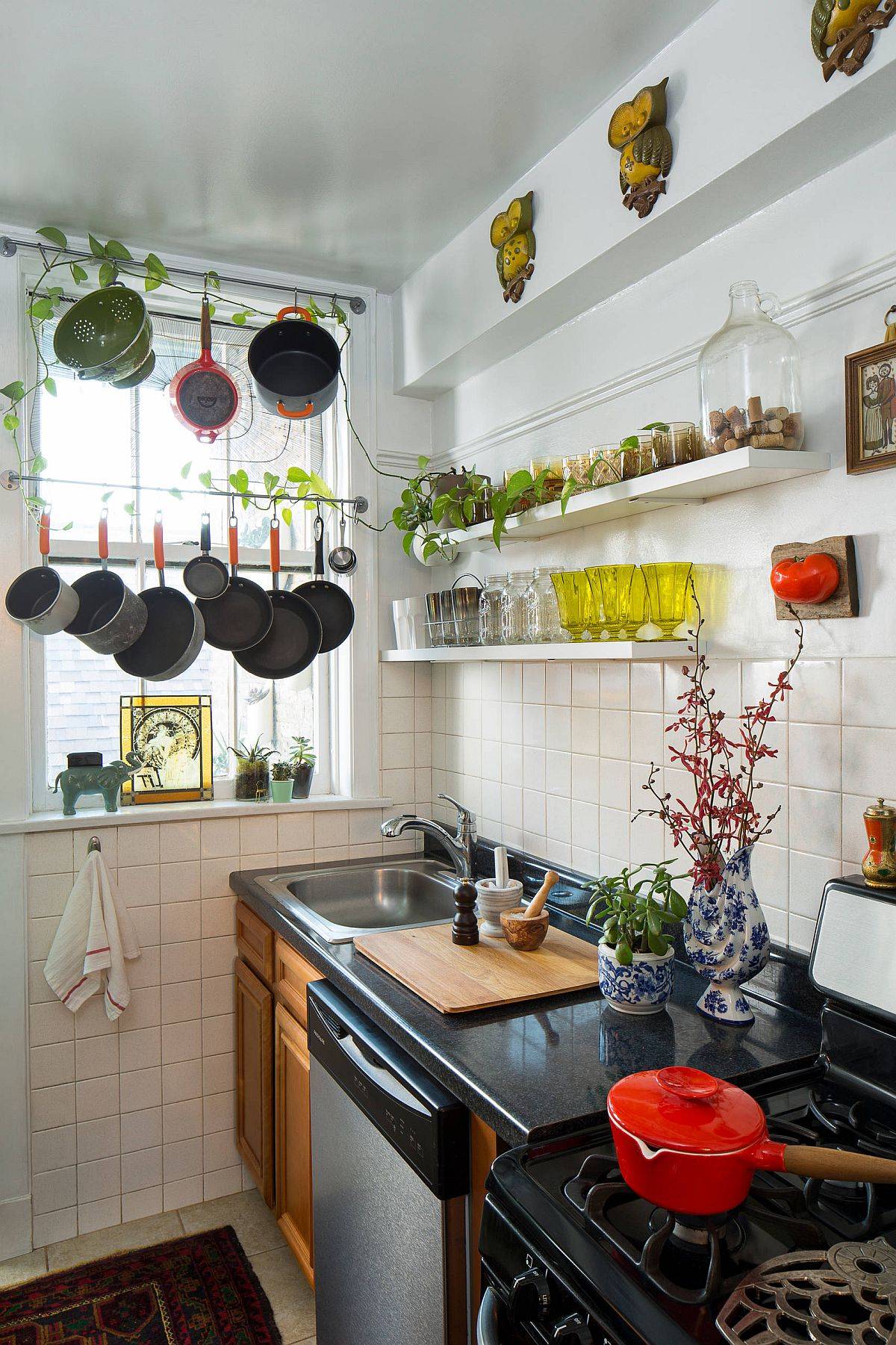





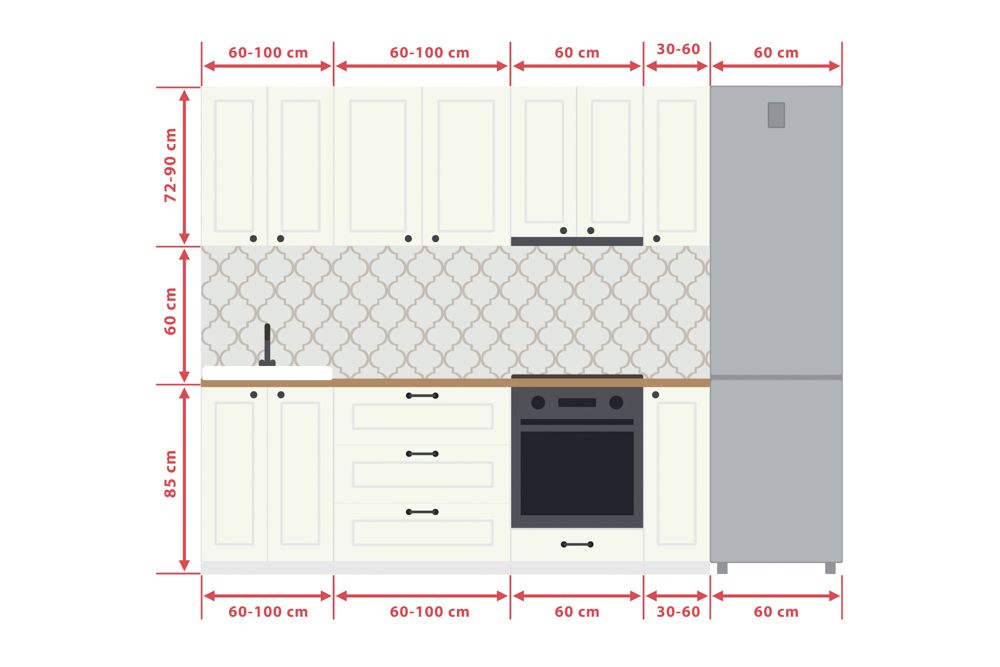


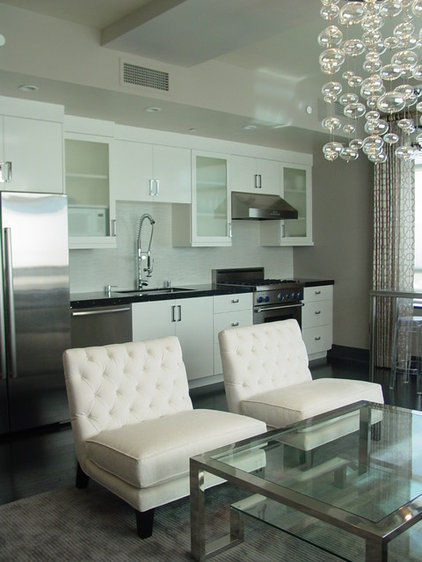


/ModernScandinaviankitchen-GettyImages-1131001476-d0b2fe0d39b84358a4fab4d7a136bd84.jpg)






















