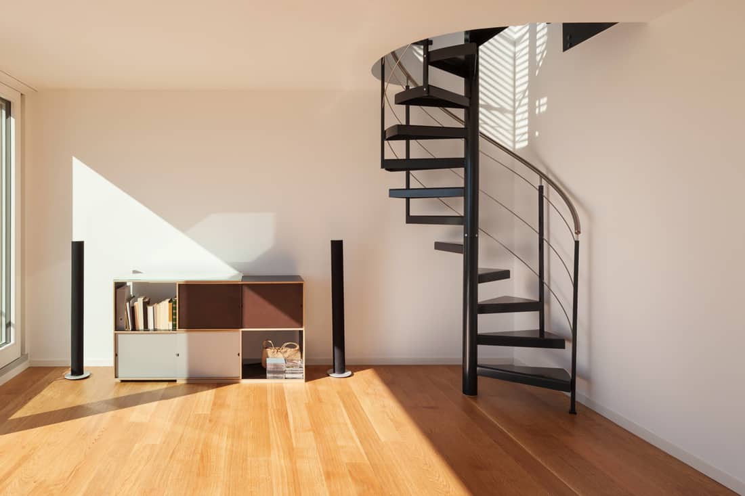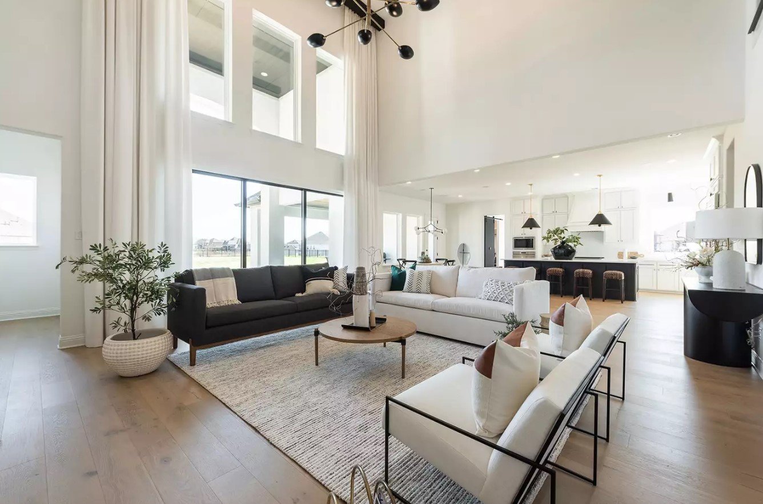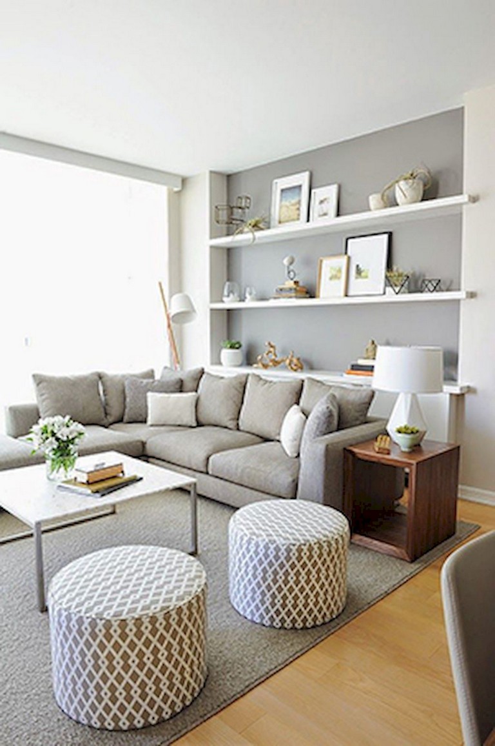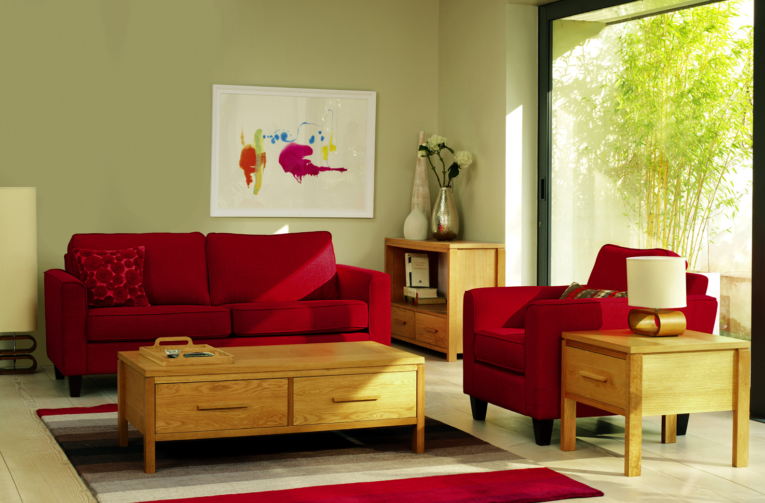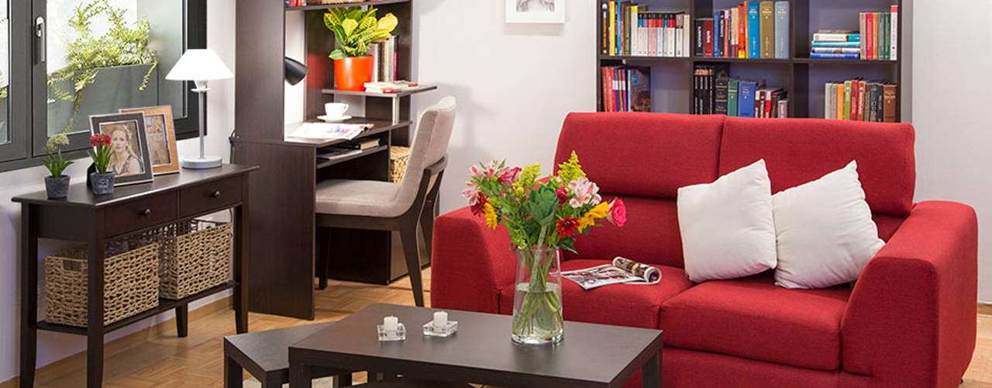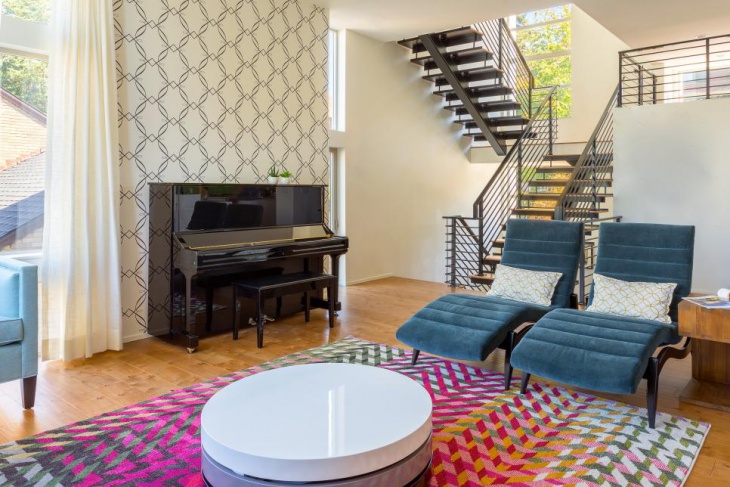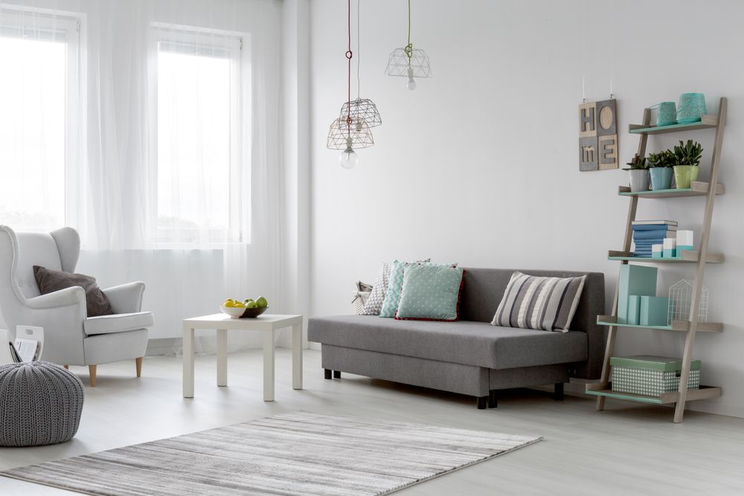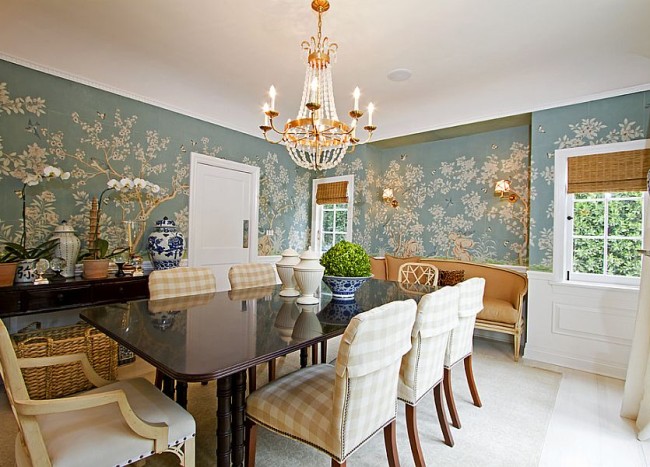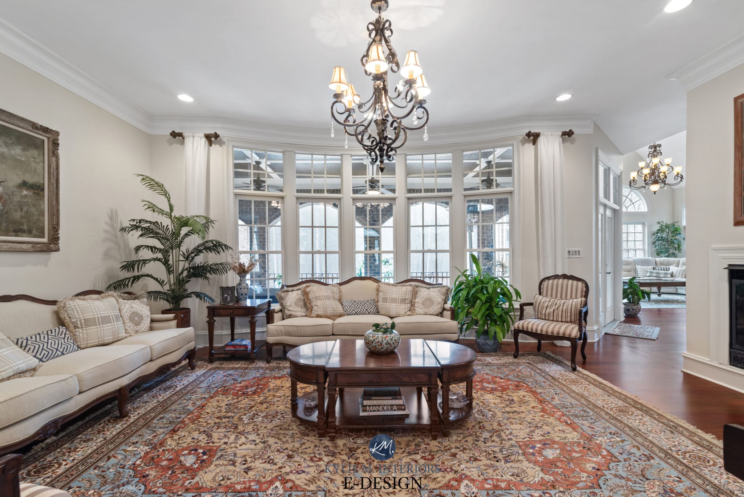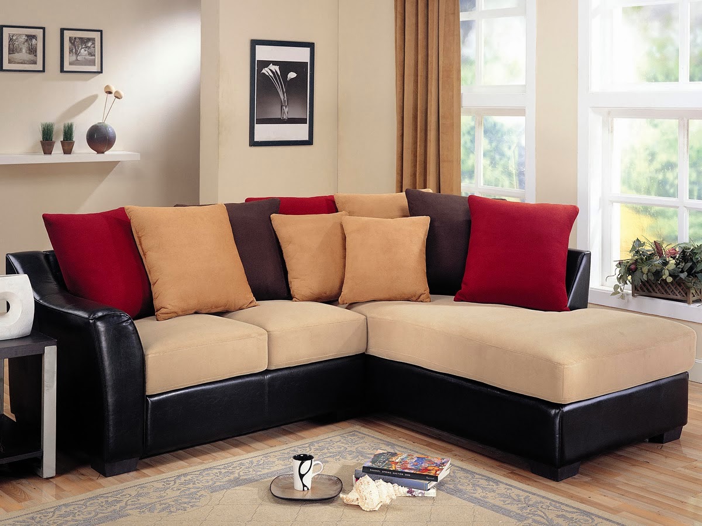Having stairs in a small living room may seem like a design challenge, but with the right ideas and layout, it can actually enhance the space. If you have a small living room with stairs, here are some design ideas to make the most of your space. One way to make your small living room with stairs feel more spacious is to opt for an open concept design. This means removing any walls or barriers between the living room and the stairs. Not only does this create an illusion of more space, but it also allows for better flow and natural light. Another option for small living rooms with stairs is to incorporate a spiral staircase. This type of staircase takes up less space and can add a unique and modern touch to your living room. Plus, you can use the space underneath for storage or even create a cozy reading nook. If you prefer a more traditional staircase, consider a floating staircase. This type of staircase is attached to the wall, giving the illusion of floating in the room. It takes up less visual space and can create a sleek and modern look.Small living room with stairs design ideas
When it comes to the design of your staircase in a small living room, there are a few key factors to consider. First, the size and style of the stairs should match the overall design of your living room. If you have a modern living room, opt for a sleek and minimalist staircase design. If you have a more traditional living room, a classic staircase with wood accents may be the best choice. Additionally, think about the placement of the staircase within the living room. If possible, try to position it in a corner or against a wall to maximize space. You can also incorporate storage solutions underneath the stairs to make the most of the space. Lastly, don't be afraid to add some personality to your staircase design. You can paint the stairs a bold color, add a patterned runner, or even incorporate artwork or photos on the wall next to the stairs.Staircase design for small living room
When dealing with a small living room, space-saving solutions are crucial. One way to maximize space is by incorporating built-in storage underneath the stairs. This can include shelves, cabinets, or drawers to store items like books, games, or extra blankets. You can also use the space underneath the stairs for functional purposes, such as a home office or a mini bar. This not only saves space in the living room but also adds functionality to your home. In terms of furniture, opt for pieces that can serve multiple purposes. For example, a sofa with built-in storage or a coffee table that can also be used as a desk. This will help minimize the amount of furniture needed in the living room and create a more spacious feel.Space-saving living room with stairs
When designing a small living room with stairs, the layout is crucial. You want to ensure that the stairs don't take up too much space and that the furniture is arranged in a way that maximizes the room's functionality. One layout option is to position the stairs in the corner of the room and have the furniture arranged in an L-shape around it. This creates a cozy seating area while still leaving room for the stairs. Another option is to place the stairs against a wall and have a small sofa or chairs opposite it, creating a more open and airy feel. Whichever layout you choose, make sure to leave enough space for traffic flow and to avoid cluttering the room with too much furniture.Small living room layout with stairs
A modern living room with stairs can be a beautiful and functional space. To achieve a modern look, opt for clean lines, neutral colors, and minimalistic design elements. This will create a sleek and sophisticated feel. Incorporate modern materials such as glass, metal, and concrete into your staircase design. You can also add pops of color through artwork, pillows, or a statement rug to add personality to the space. When it comes to furniture, choose pieces with clean lines and simple designs. Avoid bulky or ornate furniture that can make the space feel cluttered. Stick to a neutral color palette with pops of bold colors for a modern and cohesive look.Modern living room with stairs
A spiral staircase is a unique and space-saving option for a small living room. It adds a touch of whimsy and can be a focal point in the room. When incorporating a spiral staircase, make sure to choose a size and design that complements the space. If your living room is on the smaller side, opt for a smaller spiral staircase to avoid overwhelming the space. You can also choose a spiral staircase with open risers to create a more spacious feel. Additionally, consider adding lighting to the staircase to enhance its design and functionality.Small living room with spiral staircase
An open concept living room with stairs is a popular design choice for modern homes. By removing walls and barriers, you can create a seamless flow between the living room and the stairs. This also allows for natural light to flow through the space, making it feel more open and airy. When designing an open concept living room with stairs, make sure to choose a staircase design that complements the overall aesthetic of the room. You can also add decorative elements, such as plants or artwork, to create a cohesive look throughout the space. Another advantage of an open concept living room with stairs is that it allows for flexibility in furniture placement. You can rearrange the furniture as needed without worrying about blocking the stairs or disrupting the flow of the space.Open concept living room with stairs
Floating stairs are a popular choice for modern and minimalist living rooms. They create a sleek and open look since they are attached to the wall and do not have visible supports. This type of staircase also allows for more light to flow through the space, making it feel more spacious. Incorporating floating stairs in a small living room can help make the space feel less cluttered and more visually appealing. You can also use the space underneath for storage or add a statement piece, such as a plant or a piece of artwork, to enhance the overall design.Small living room with floating stairs
In a small living room, a minimalist design can make the space feel less cluttered and more spacious. When designing a minimalist living room with stairs, opt for clean lines, neutral colors, and simple designs. Avoid adding too many decorative elements and keep the space clutter-free. Choose a staircase design that complements the minimalist aesthetic, such as a simple wooden staircase or a floating staircase. You can also incorporate storage solutions, such as shelves or cabinets, to keep the space organized and clutter-free.Minimalist living room with stairs
Under stairs storage is a fantastic way to maximize space in a small living room. This often under-utilized space can be transformed into a functional and stylish storage solution. You can incorporate built-in shelves, cabinets, or drawers to store items like books, games, or extra blankets. If you have a small living room with stairs, it's important to make the most of every inch of space. Under stairs storage not only helps keep the room organized, but it also enhances the overall design of the space. You can even add decorative elements, such as plants or artwork, to make the storage area a focal point in the room. In conclusion, having a small living room with stairs doesn't have to be a design challenge. With the right ideas and layout, you can create a functional and visually appealing space. Incorporate open concept or space-saving designs, choose a staircase design that complements the space, and make the most of every inch of space. With these design ideas, your small living room with stairs can become a beautiful and functional space in your home.Small living room with under stairs storage
Maximizing Space and Functionality with Small Living Room Designs with Stairs

Integrating Stairs into Small Living Room Designs
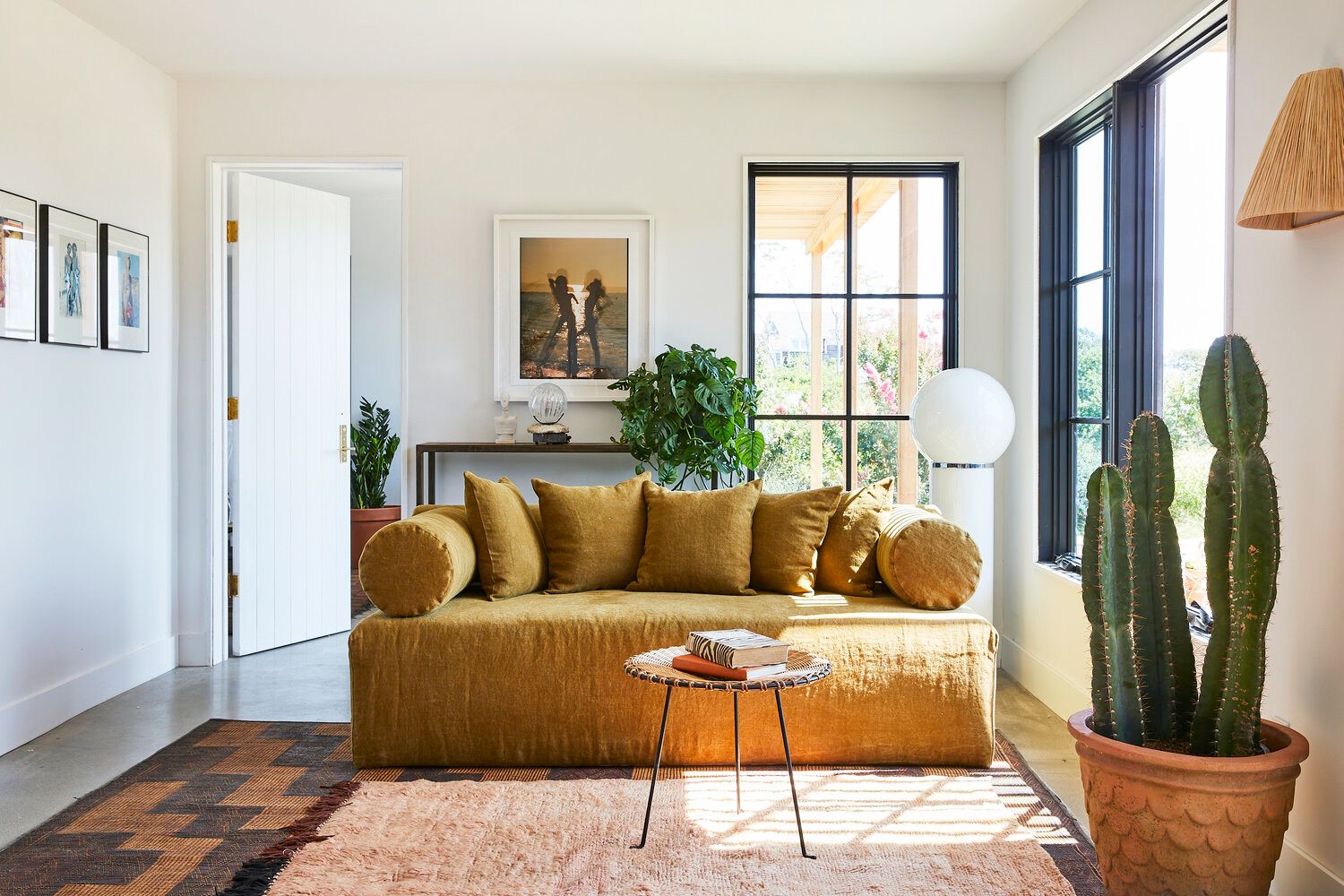 Stairs are an essential element in most homes, providing access to different levels and serving as a design feature. However, in small living room designs, stairs can often be seen as a hindrance, taking up precious space and limiting the layout options. But with the right design approach, stairs can actually be integrated seamlessly into the overall design of a small living room, adding both functionality and style.
Space-Saving Solutions
One of the biggest challenges in small living room designs with stairs is finding ways to save space without compromising on style. One solution is to incorporate the stairs into the walls or built-in furniture. For example, instead of a traditional staircase, consider installing a spiral staircase or a ladder-style staircase that can be folded away when not in use. This not only saves space but also adds a unique design element to the room.
Another space-saving solution is to utilize the area under the stairs. This often-underutilized space can be turned into a functional and stylish storage area, such as a built-in bookshelf or a cozy reading nook. This not only maximizes space but also adds character and personality to the living room design.
Creating a Focal Point
In small living room designs, it is essential to create a focal point to draw the eye and add visual interest. The stairs can serve as a natural focal point, making a statement and adding a touch of drama to the room. This can be achieved by using materials, such as wood or metal, that contrast with the rest of the room's design or by incorporating unique design elements, such as a bold color or intricate railing.
Enhancing the Flow and Functionality
When designing a small living room with stairs, it is crucial to consider the flow and functionality of the space. The stairs should not obstruct the flow of movement throughout the room, and there should be enough space to comfortably maneuver around them. Additionally, the stairs can be used to divide the living room into different zones, creating a more functional and versatile space. For example, the area under the stairs can be designated as a workspace or a bar area, while the rest of the room can be used for lounging and entertaining.
In conclusion, stairs can be a unique and functional addition to small living room designs. With the right design approach, they can be seamlessly integrated into the space, saving space, and adding character and style. So, next time you are faced with the challenge of designing a small living room with stairs, remember to think creatively and make the most out of this essential element in your home.
Stairs are an essential element in most homes, providing access to different levels and serving as a design feature. However, in small living room designs, stairs can often be seen as a hindrance, taking up precious space and limiting the layout options. But with the right design approach, stairs can actually be integrated seamlessly into the overall design of a small living room, adding both functionality and style.
Space-Saving Solutions
One of the biggest challenges in small living room designs with stairs is finding ways to save space without compromising on style. One solution is to incorporate the stairs into the walls or built-in furniture. For example, instead of a traditional staircase, consider installing a spiral staircase or a ladder-style staircase that can be folded away when not in use. This not only saves space but also adds a unique design element to the room.
Another space-saving solution is to utilize the area under the stairs. This often-underutilized space can be turned into a functional and stylish storage area, such as a built-in bookshelf or a cozy reading nook. This not only maximizes space but also adds character and personality to the living room design.
Creating a Focal Point
In small living room designs, it is essential to create a focal point to draw the eye and add visual interest. The stairs can serve as a natural focal point, making a statement and adding a touch of drama to the room. This can be achieved by using materials, such as wood or metal, that contrast with the rest of the room's design or by incorporating unique design elements, such as a bold color or intricate railing.
Enhancing the Flow and Functionality
When designing a small living room with stairs, it is crucial to consider the flow and functionality of the space. The stairs should not obstruct the flow of movement throughout the room, and there should be enough space to comfortably maneuver around them. Additionally, the stairs can be used to divide the living room into different zones, creating a more functional and versatile space. For example, the area under the stairs can be designated as a workspace or a bar area, while the rest of the room can be used for lounging and entertaining.
In conclusion, stairs can be a unique and functional addition to small living room designs. With the right design approach, they can be seamlessly integrated into the space, saving space, and adding character and style. So, next time you are faced with the challenge of designing a small living room with stairs, remember to think creatively and make the most out of this essential element in your home.

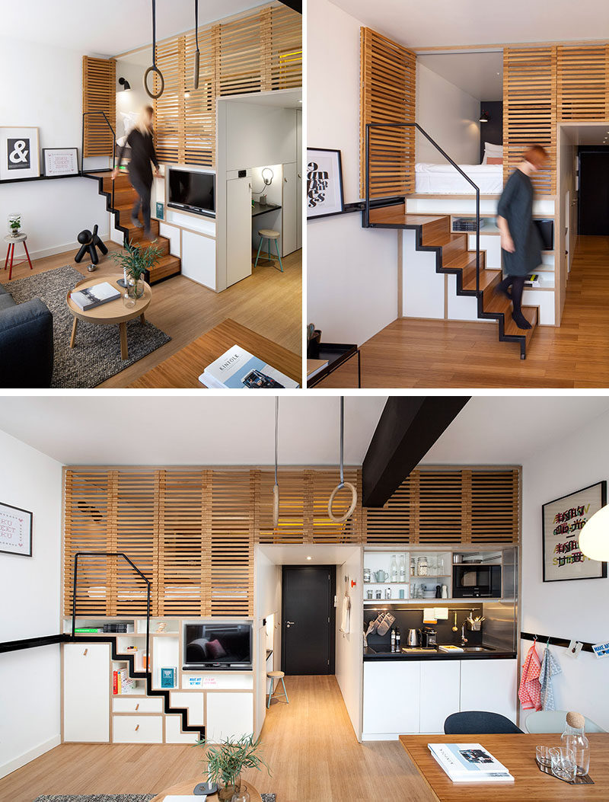









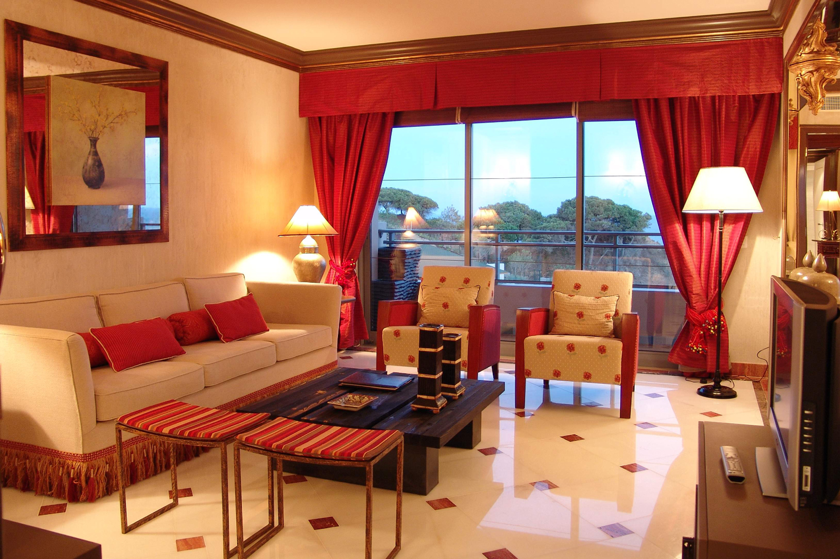









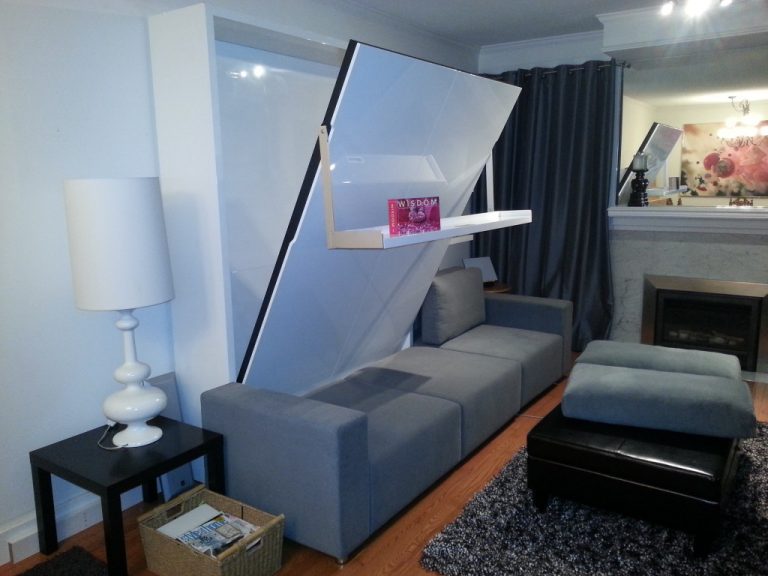





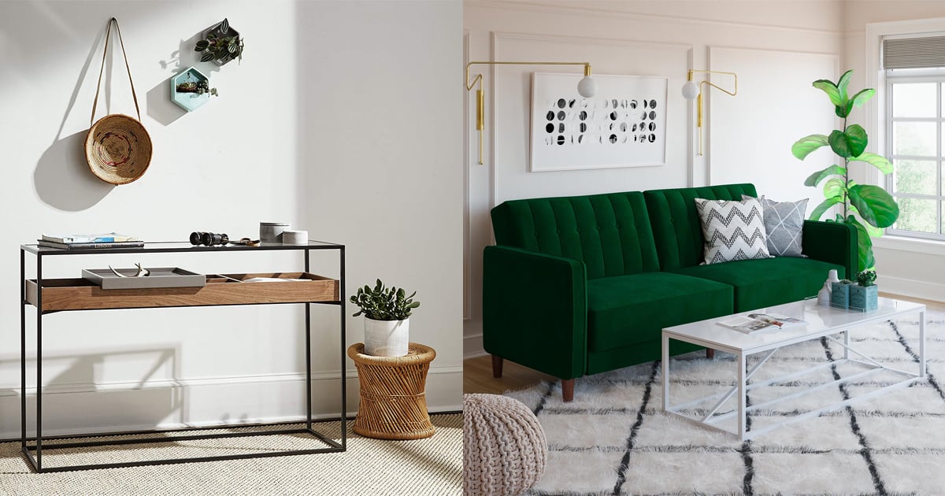






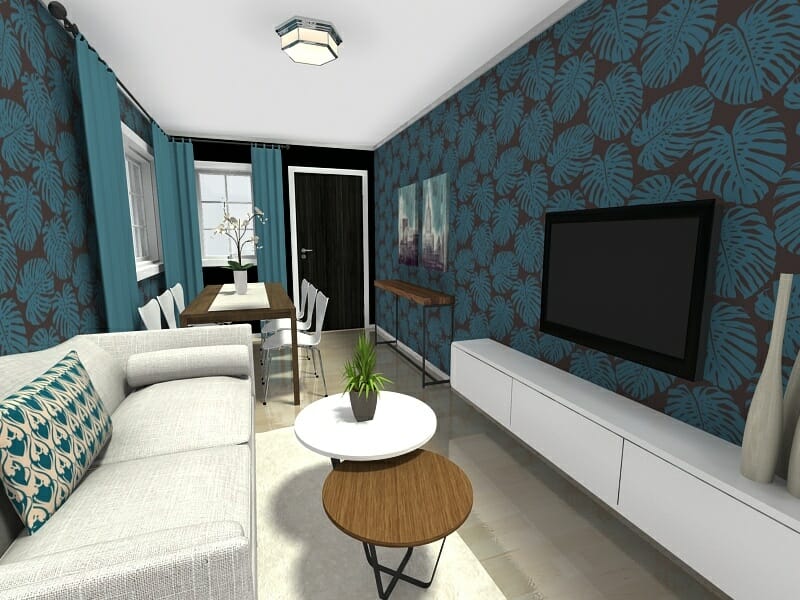





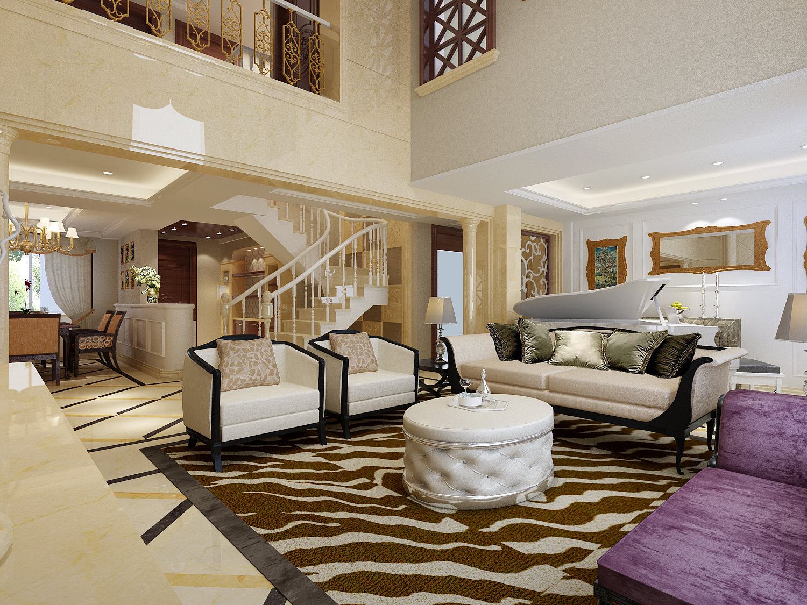
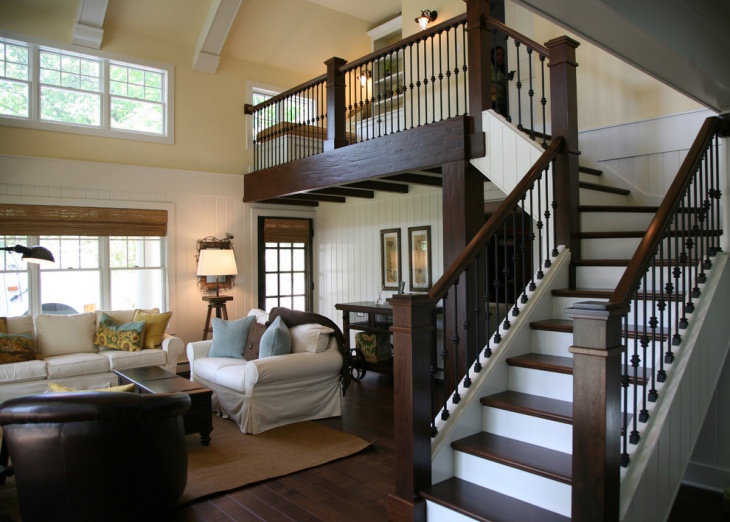







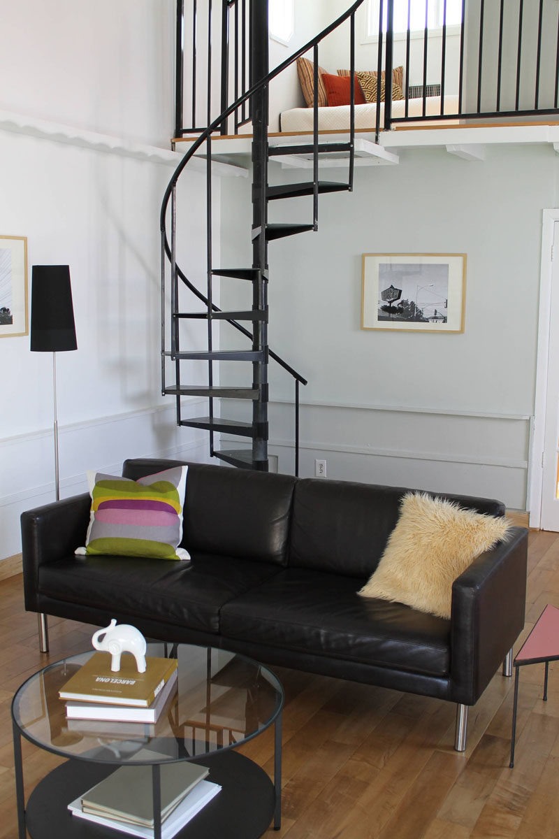





:max_bytes(150000):strip_icc()/GettyImages-1173553599-dd5a78d1584c400da95267f9835c3f3c.jpg)
