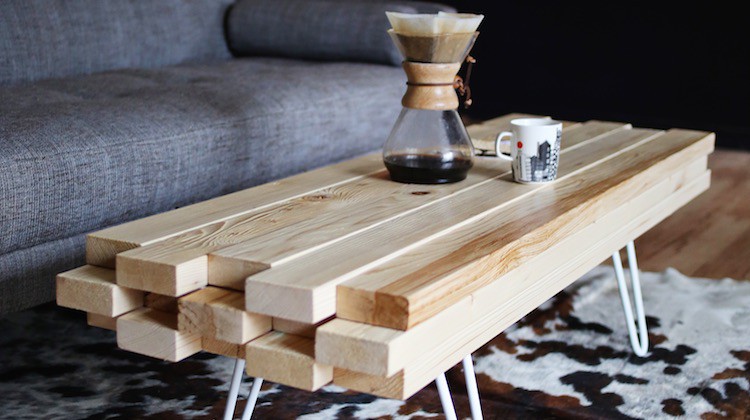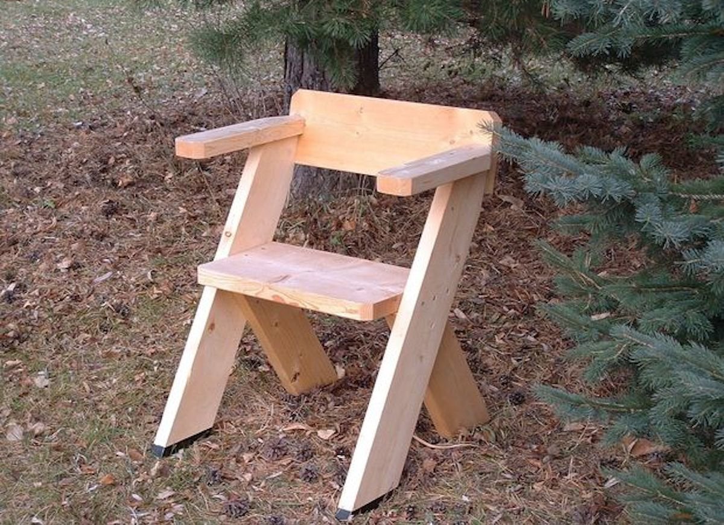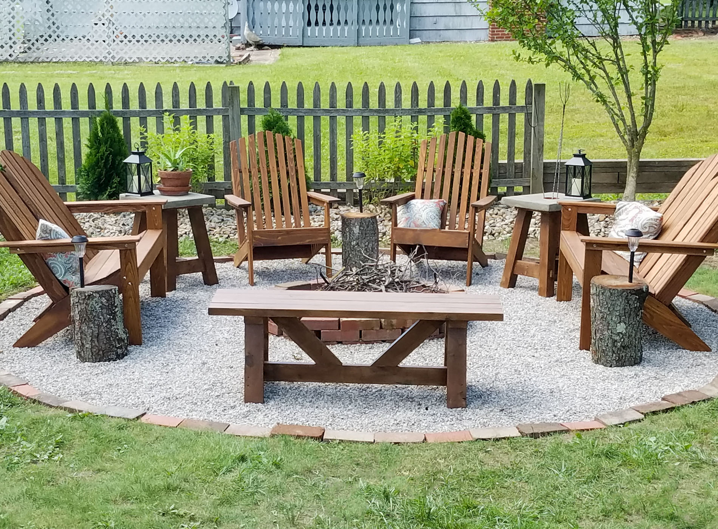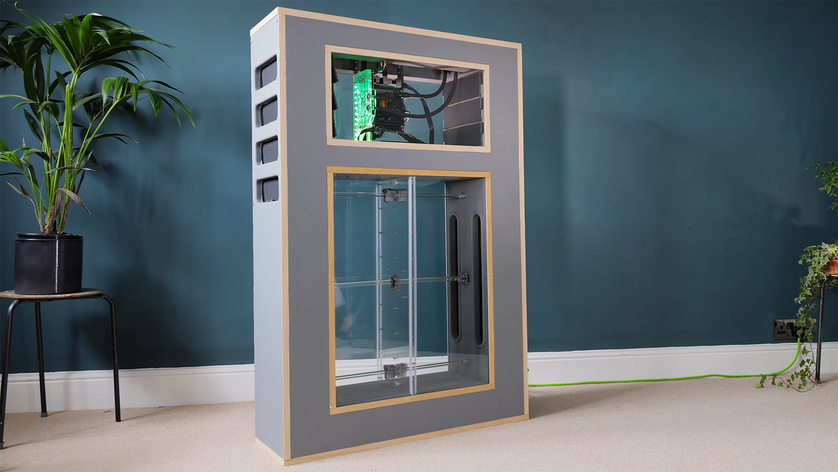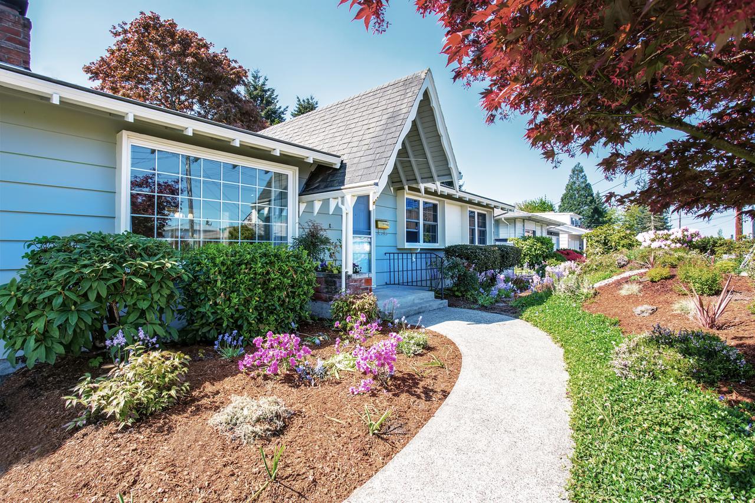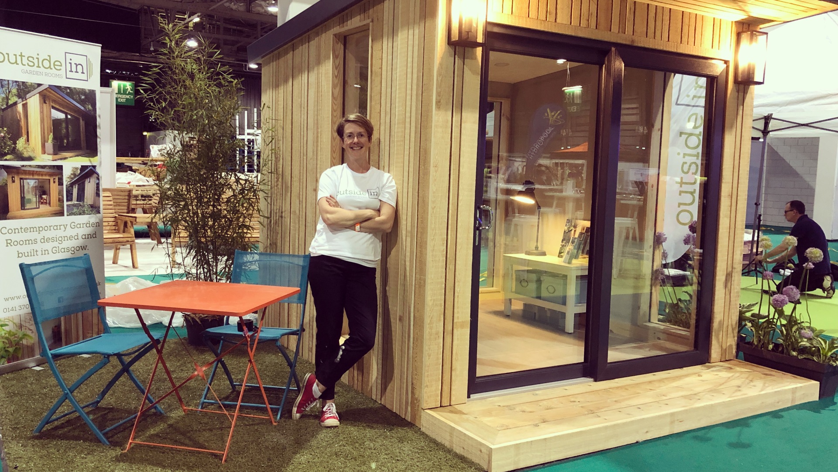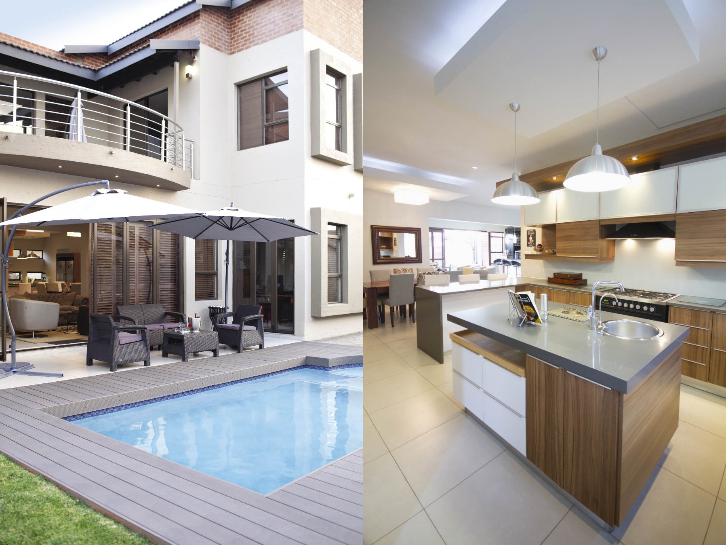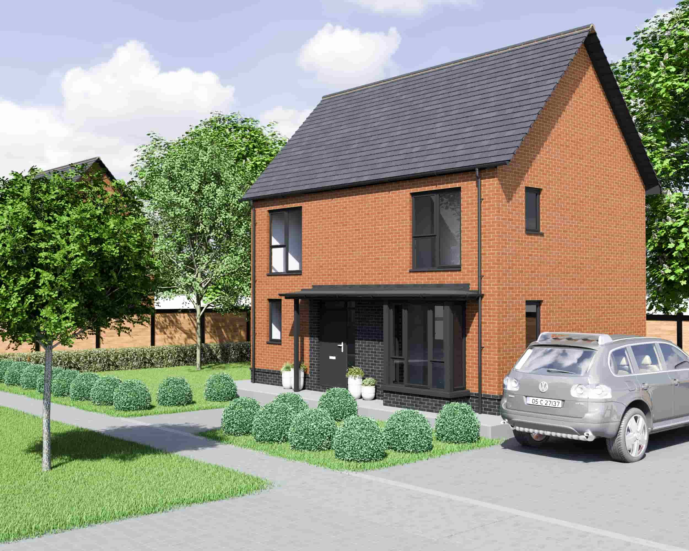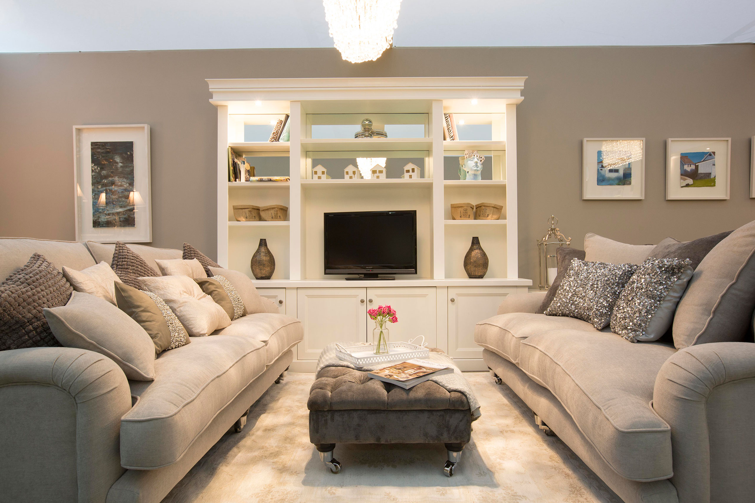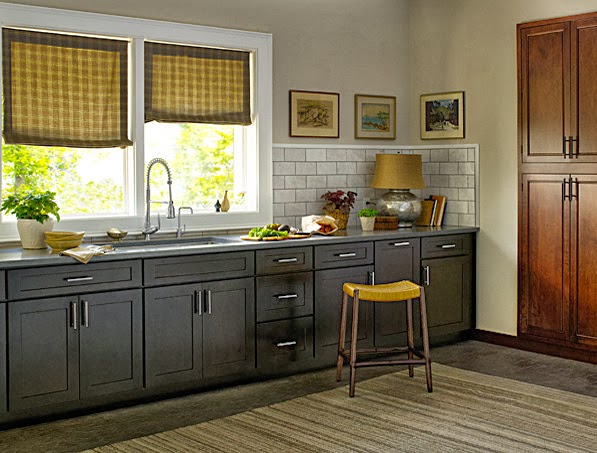If you have a small kitchen and living room, it may seem like a challenge to make the most of the space. However, with a few smart design ideas, you can create a functional and stylish living area that seamlessly integrates your kitchen and living room. Here are 10 small kitchen design ideas to help you maximize space and create a beautiful living space in your home.Small Kitchen Design Ideas for Compact Living Spaces
1. Utilize Vertical Space: When working with a small kitchen, every inch counts. Make use of vertical space by installing floating shelves or hanging pots and pans on a wall-mounted rack. This will free up valuable counter and cabinet space. 2. Choose Multi-functional Furniture: Look for furniture pieces that serve more than one purpose. For example, a kitchen island can also function as a dining table or a storage unit. 3. Opt for Sliding Doors: In a small living space, traditional doors can take up a lot of valuable floor space. Consider installing sliding doors to save space and create a seamless flow between the kitchen and living room. 4. Use Light Colors: Light colors can make a space feel bigger and brighter. Choose light-colored cabinetry and paint for your kitchen to create the illusion of more space. 5. Install Open Shelving: Open shelving can make a small kitchen feel less cramped, as it creates an open and airy look. Plus, it allows you to display your dishes and decor in a stylish way. 6. Incorporate Mirrors: Mirrors can reflect light and make a space feel larger. Consider adding a mirrored backsplash or hanging a large mirror in your living room to help make the space feel more spacious. 7. Choose a Compact Dining Table: If you have a small kitchen, a large dining table may not be practical. Opt for a compact dining table or a drop-leaf table that can be folded away when not in use. 8. Use Clever Storage Solutions: In a small kitchen, storage is key. Look for clever storage solutions such as pull-out shelves, spice racks, and under-cabinet hooks to maximize space and keep your kitchen organized. 9. Go Minimalist: When it comes to small spaces, less is more. Avoid clutter and unnecessary decor items to keep the space feeling open and airy. 10. Add Plants: Greenery can make a space feel more vibrant and alive. Consider adding a few potted plants to your kitchen and living room to bring in some natural elements.10 Small Kitchen Design Ideas to Maximize Space
1. Use a Rolling Cart: A rolling cart can serve as extra counter space and storage in a small kitchen. Plus, it can easily be moved out of the way when not in use. 2. Hang a Pegboard: A pegboard can be a great way to store and display kitchen utensils, pots and pans, and other items while freeing up cabinet space. 3. Install a Fold-Down Table: If you don't have room for a dining table, consider installing a fold-down table that can be attached to the wall and folded away when not in use. 4. Use a Kitchen Cart: A kitchen cart can provide extra storage and counter space, and can easily be moved around to where you need it. 5. Make Use of Under-Cabinet Space: Install hooks or a magnetic knife strip under your cabinets to free up counter and drawer space. 6. Hang a Pot Rack: A pot rack can be a stylish and functional way to store your pots and pans, freeing up cabinet space for other items. 7. Invest in Stackable Storage Containers: Stackable storage containers can help you make the most of your cabinet space and keep your pantry organized. 8. Use a Wall-Mounted Dish Rack: A wall-mounted dish rack can save counter space and keep your dishes organized and easily accessible. 9. Consider a Fold-Down Kitchen Table: If you have a small kitchen, a fold-down kitchen table can be a great way to save space and still have a designated dining area. 10. Use a Magnetic Spice Rack: A magnetic spice rack can be attached to your fridge or any other metal surface, freeing up valuable counter and cabinet space. 11. Install a Tension Rod: A tension rod can be a great way to hang towels, oven mitts, and other kitchen items, keeping them off the counter and within reach. 12. Use a Lazy Susan: A lazy susan can make it easier to access items in a deep corner cabinet, making the most of that space. 13. Hang a Fold-Down Drying Rack: A fold-down drying rack can be a great way to save counter space and keep your kitchen organized. 14. Add a Pull-Out Cutting Board: A pull-out cutting board can be a convenient way to save counter space and have a designated area for food prep. 15. Use a Hanging Fruit Basket: A hanging fruit basket can free up counter space and add a decorative touch to your kitchen.Small Kitchen Ideas: 15 Fresh Ideas for Your Small Kitchen
1. Use Light Colors: As mentioned earlier, light colors can make a space feel larger and brighter. 2. Use Natural Light: If possible, incorporate natural light into your small kitchen design to make the space feel more open and airy. 3. Choose Compact Appliances: In a small kitchen, it's important to choose appliances that are appropriately sized for the space. 4. Create a Focal Point: Designate one area of your kitchen as a focal point to draw the eye and make the space feel more put-together. 5. Use Reflective Surfaces: Mirrors and glossy surfaces can reflect light and make a space feel larger.Small Kitchen Design Tips | DIY
1. Add a Kitchen Island: A kitchen island can provide extra counter and storage space in a small kitchen, as well as serve as a dining area. 2. Use Glass Cabinet Doors: Glass cabinet doors can make a small kitchen feel more open and showcase your dishes and decor. 3. Incorporate a Breakfast Nook: A breakfast nook can be a great way to make use of a small corner in your kitchen and create a cozy dining area. 4. Use Bold Patterns: Contrary to popular belief, bold patterns can actually make a space feel larger and more interesting. 5. Get Creative with Storage: Look for unique storage solutions, such as using a ladder as a pot rack or hanging mason jars for spices.Small Kitchen Design Ideas | HGTV
1. Utilize Open Shelving: Open shelving can make a small kitchen feel less cramped and allow you to display your dishes and decor in a stylish way. 2. Use a Colorful Backsplash: A colorful backsplash can add a pop of color and personality to your small kitchen. 3. Install a Pull-Out Pantry: A pull-out pantry can save space and provide extra storage for dry goods and canned goods. 4. Create a Kitchen Garden: If you have a small outdoor space, consider creating a kitchen garden to grow your own herbs and vegetables. 5. Paint Your Cabinets: Painting your cabinets a light color can make a small kitchen feel more open and bright.Small Kitchen Design Ideas | Ideal Home
1. Use a Galley Kitchen Layout: A galley kitchen layout can make the most of a small space and provide efficient work zones. 2. Incorporate a Banquette: A banquette can save space and add a cozy dining area to your small kitchen. 3. Hang Pendant Lights: Pendant lights can add a decorative touch to your small kitchen and provide task lighting in key areas. 4. Choose a Bold Color Scheme: Don't be afraid to use bold colors in a small kitchen to make a statement and add personality. 5. Use Built-In Appliances: Built-in appliances can save space and create a seamless look in a small kitchen.Small Kitchen Design Ideas | Elle Decor
1. Add a Mirrored Backsplash: A mirrored backsplash can reflect light and make a small kitchen feel larger. 2. Use a Narrow Dining Table: If you have a small kitchen, a narrow dining table can provide a designated dining area without taking up too much space. 3. Incorporate Open Shelving: Open shelving can make a small kitchen feel less cramped and allow you to display your dishes and decor in a stylish way. 4. Make Use of Corners: Utilize every inch of your small kitchen by installing shelves or a lazy susan in the corners. 5. Use a Light Fixture as a Focal Point: A statement light fixture can add interest and draw the eye in a small kitchen.Small Kitchen Design Ideas | House Beautiful
1. Install a Pegboard: A pegboard can be a great way to store and display kitchen utensils, pots and pans, and other items while freeing up cabinet space. 2. Make Use of Wall Space: Install shelves or hooks on your walls to free up counter and cabinet space. 3. Choose a Fold-Down Table: A fold-down table can be attached to the wall and folded away when not in use, saving valuable space in a small kitchen. 4. Use a Rolling Cart: A rolling cart can serve as extra counter space and storage in a small kitchen, and can easily be moved out of the way when not in use. 5. Use a Hanging Pot Rack: A hanging pot rack can save cabinet space and add a decorative touch to your small kitchen.Small Kitchen Design Ideas | Real Simple
1. Use Rustic Elements: Incorporating rustic elements into your small kitchen design can add charm and personality. 2. Add a Farmhouse Sink: A farmhouse sink can add a touch of country charm to your small kitchen and provide extra counter space. 3. Make Use of Natural Light: If possible, incorporate natural light into your small kitchen design to make the space feel more open and airy. 4. Choose a Light Color Scheme: Light colors can make a small kitchen feel larger and more inviting. 5. Utilize Every Nook and Cranny: Make use of every inch of your small kitchen by installing shelves, hooks, and other storage solutions in any available space.Small Kitchen Design Ideas | Country Living
Maximizing Space and Functionality with a Small Kitchen in the Living Room

Transforming Your Living Room into a Multi-Purpose Space
 Having a small kitchen in your living room may seem like a design challenge, but with the right approach, it can actually be a smart and functional choice. With urban living on the rise and space becoming a luxury, more and more homeowners are opting for open and multipurpose spaces in their homes. By incorporating a small kitchen into your living room, you can maximize the available space and create a seamless flow between the two areas.
Small kitchens in living rooms are especially popular in studio apartments and open-concept homes.
They offer the perfect solution for those who love to entertain or for families who want to spend quality time together while cooking and preparing meals. By combining the kitchen and living room, you can create a larger and more versatile space that can be used for a variety of activities.
Having a small kitchen in your living room may seem like a design challenge, but with the right approach, it can actually be a smart and functional choice. With urban living on the rise and space becoming a luxury, more and more homeowners are opting for open and multipurpose spaces in their homes. By incorporating a small kitchen into your living room, you can maximize the available space and create a seamless flow between the two areas.
Small kitchens in living rooms are especially popular in studio apartments and open-concept homes.
They offer the perfect solution for those who love to entertain or for families who want to spend quality time together while cooking and preparing meals. By combining the kitchen and living room, you can create a larger and more versatile space that can be used for a variety of activities.
Creating a Cohesive and Functional Design
 When designing a small kitchen in your living room, it's important to focus on functionality and cohesion. The key is to create a design that seamlessly integrates the two areas, while still maintaining their individual purposes. This can be achieved through clever use of colors, materials, and layout.
Start by choosing a color scheme that ties the kitchen and living room together.
This can be achieved by using the same color for the walls or by incorporating similar hues and tones in both areas. Additionally, using the same flooring throughout the space can help create a seamless and cohesive look.
When it comes to layout,
it's important to consider the flow of the space and how you will move between the kitchen and living room.
Opt for a compact and efficient layout, such as a galley or L-shaped kitchen, that allows for easy movement and maximizes the use of space. Consider incorporating multi-functional furniture, such as a kitchen island that can double as a dining table or extra counter space.
When designing a small kitchen in your living room, it's important to focus on functionality and cohesion. The key is to create a design that seamlessly integrates the two areas, while still maintaining their individual purposes. This can be achieved through clever use of colors, materials, and layout.
Start by choosing a color scheme that ties the kitchen and living room together.
This can be achieved by using the same color for the walls or by incorporating similar hues and tones in both areas. Additionally, using the same flooring throughout the space can help create a seamless and cohesive look.
When it comes to layout,
it's important to consider the flow of the space and how you will move between the kitchen and living room.
Opt for a compact and efficient layout, such as a galley or L-shaped kitchen, that allows for easy movement and maximizes the use of space. Consider incorporating multi-functional furniture, such as a kitchen island that can double as a dining table or extra counter space.
Maximizing Storage and Organization
 One of the biggest challenges of a small kitchen in the living room is storage. However, with some creative solutions, you can make the most of the available space and keep your kitchen clutter-free.
Utilize vertical space by installing shelves or cabinets above the kitchen or living room area.
This not only provides additional storage space but also adds visual interest to the room.
Consider incorporating
hidden or built-in storage solutions to keep your kitchen looking neat and organized.
This can include pull-out pantry shelves, hidden drawers, or storage compartments in the kitchen island. Additionally,
choose kitchen appliances and accessories that are compact and space-saving.
This will help prevent your kitchen from feeling cramped and cluttered.
In conclusion, a small kitchen in the living room can be a stylish and practical choice for any home. By following these design tips, you can create a functional and cohesive space that maximizes the use of space and allows for seamless flow between the kitchen and living room. With some creativity and clever design, you can transform your small kitchen and living room into a multi-purpose and stylish area in your home.
One of the biggest challenges of a small kitchen in the living room is storage. However, with some creative solutions, you can make the most of the available space and keep your kitchen clutter-free.
Utilize vertical space by installing shelves or cabinets above the kitchen or living room area.
This not only provides additional storage space but also adds visual interest to the room.
Consider incorporating
hidden or built-in storage solutions to keep your kitchen looking neat and organized.
This can include pull-out pantry shelves, hidden drawers, or storage compartments in the kitchen island. Additionally,
choose kitchen appliances and accessories that are compact and space-saving.
This will help prevent your kitchen from feeling cramped and cluttered.
In conclusion, a small kitchen in the living room can be a stylish and practical choice for any home. By following these design tips, you can create a functional and cohesive space that maximizes the use of space and allows for seamless flow between the kitchen and living room. With some creativity and clever design, you can transform your small kitchen and living room into a multi-purpose and stylish area in your home.


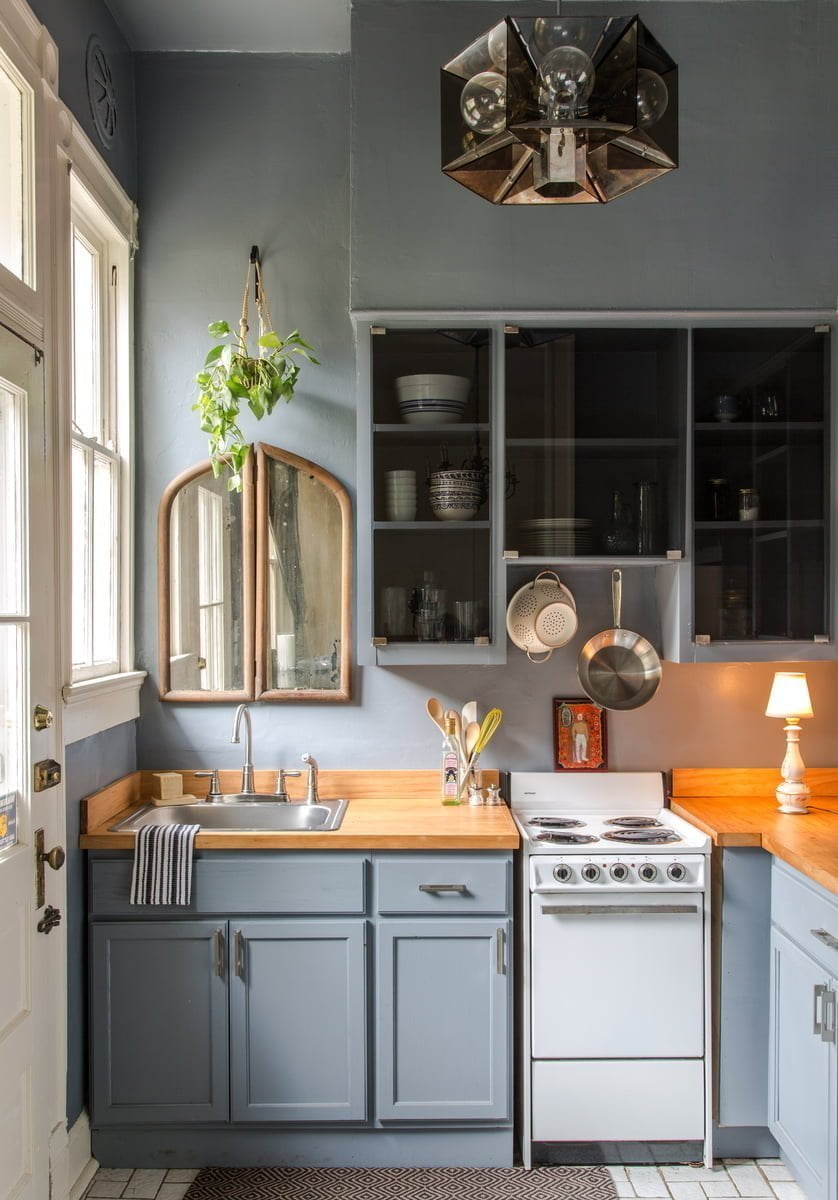

/Small_Kitchen_Ideas_SmallSpace.about.com-56a887095f9b58b7d0f314bb.jpg)










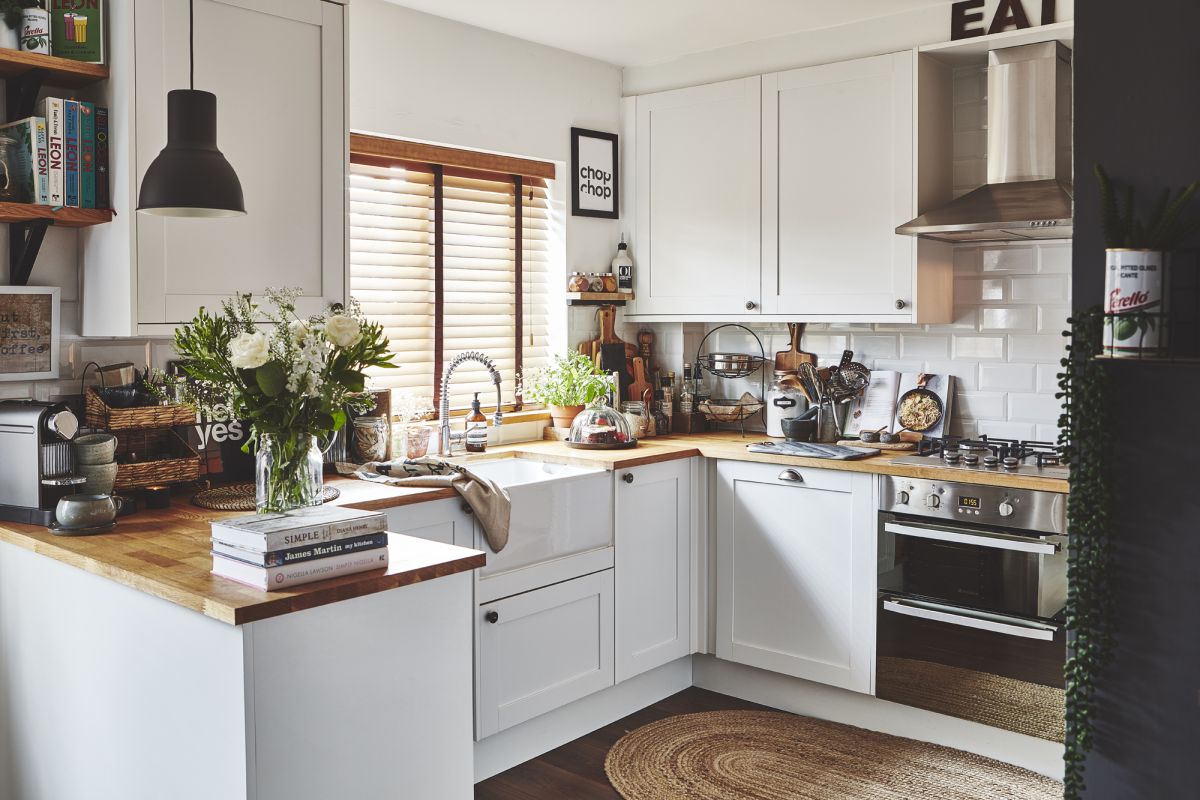
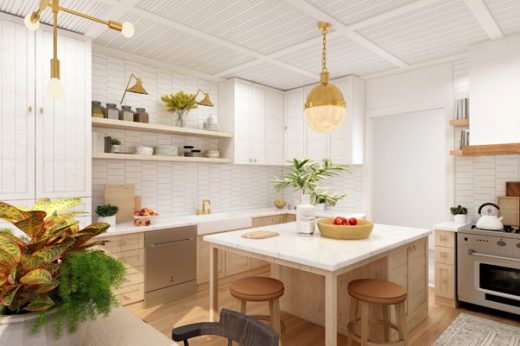




/exciting-small-kitchen-ideas-1821197-hero-d00f516e2fbb4dcabb076ee9685e877a.jpg)


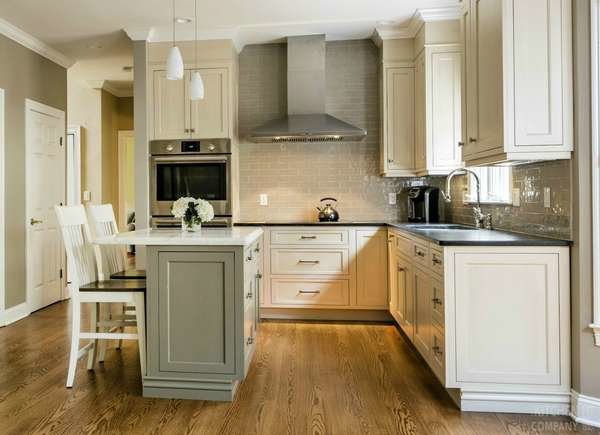







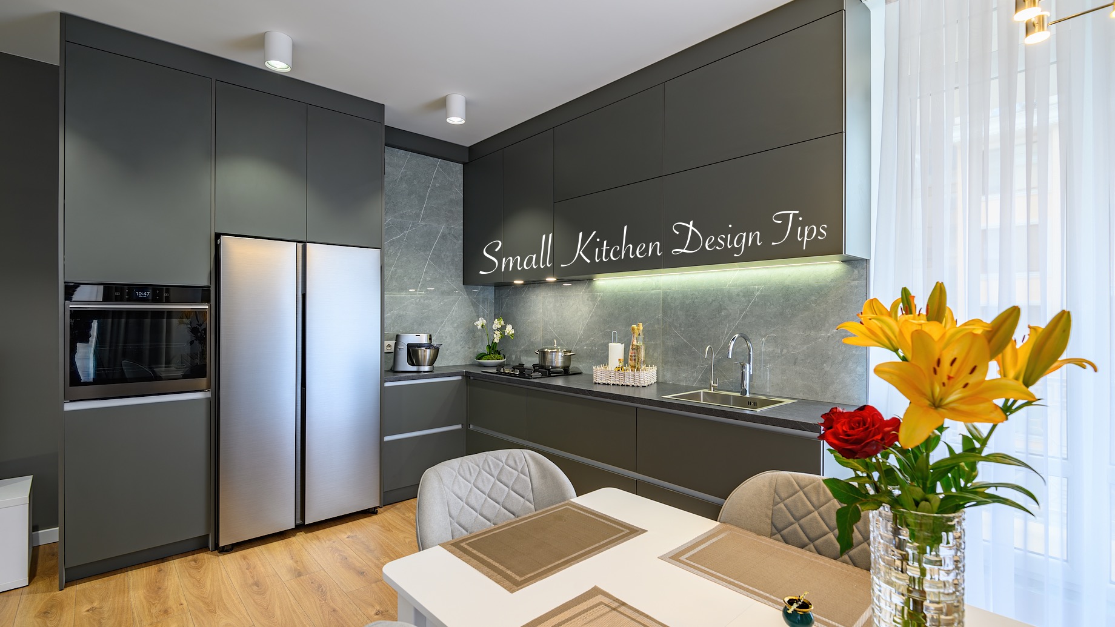




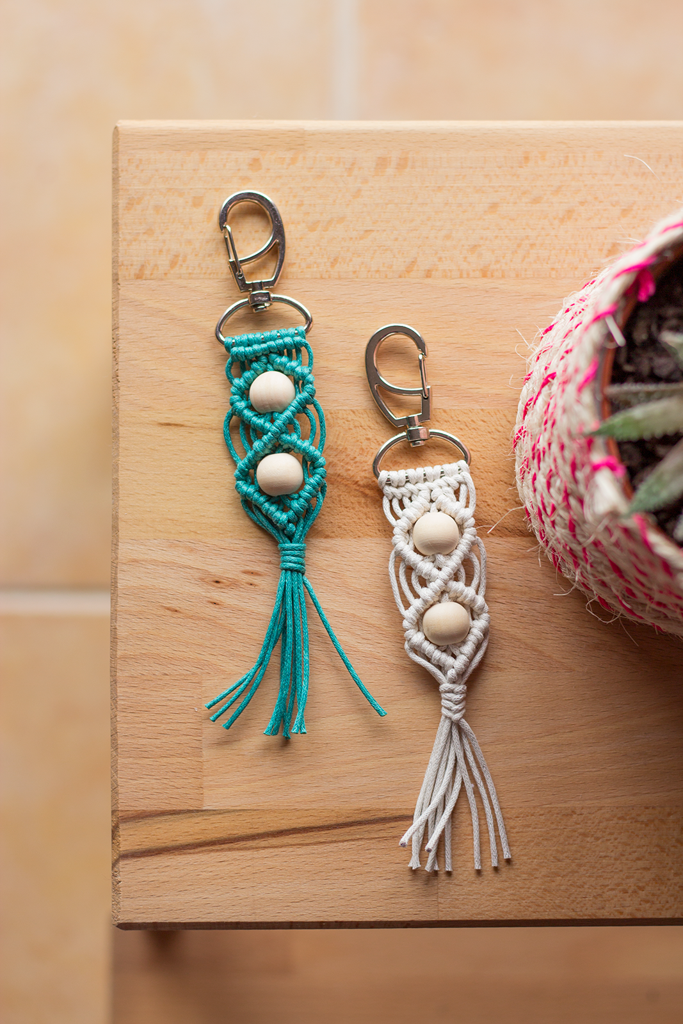
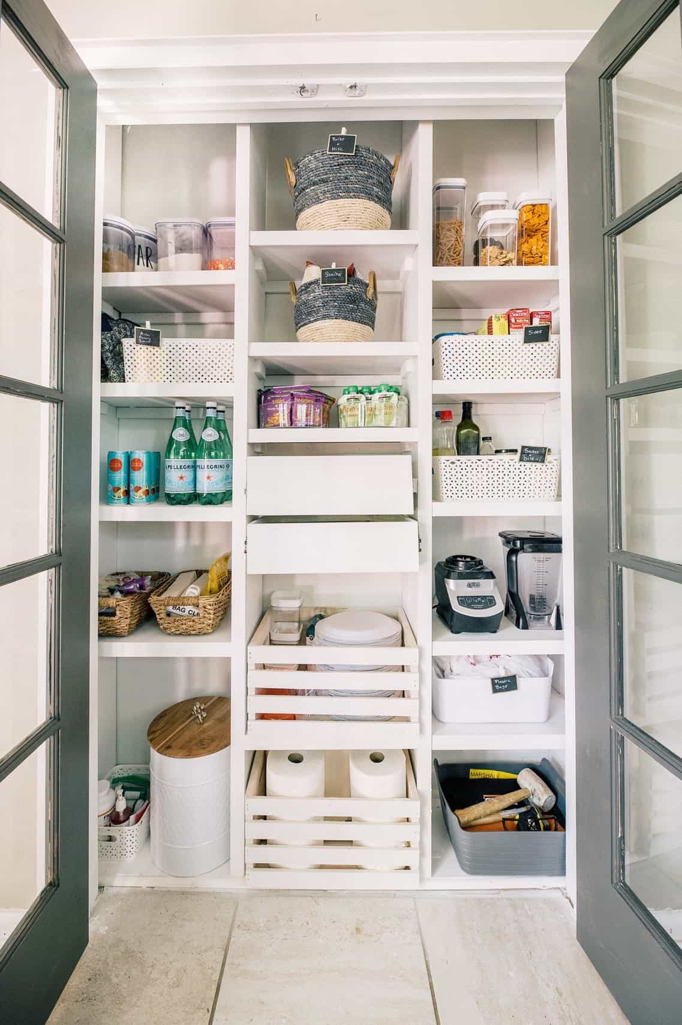

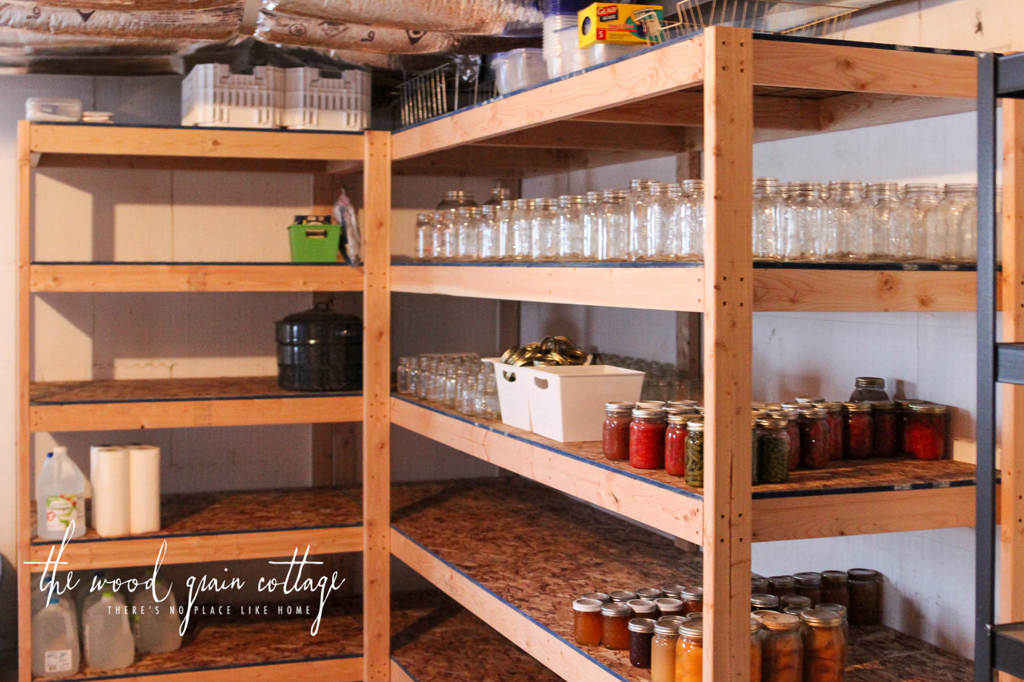
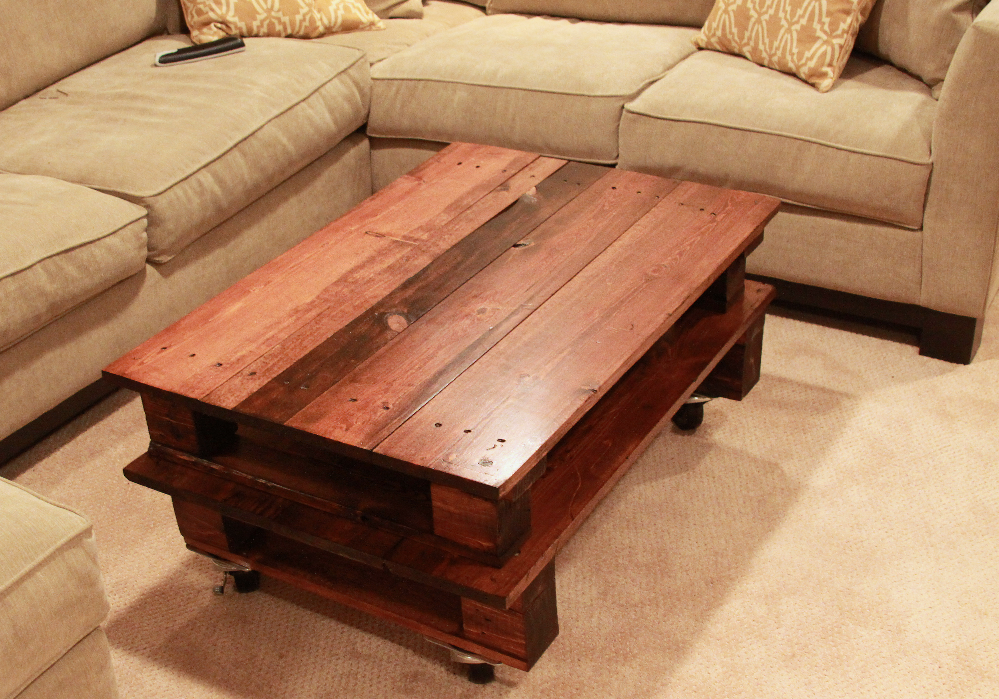
/Epoxy-DIY-Countertops-Via-Smallspaces.about.com-56d33a003df78cfb37d23f47.jpg)
