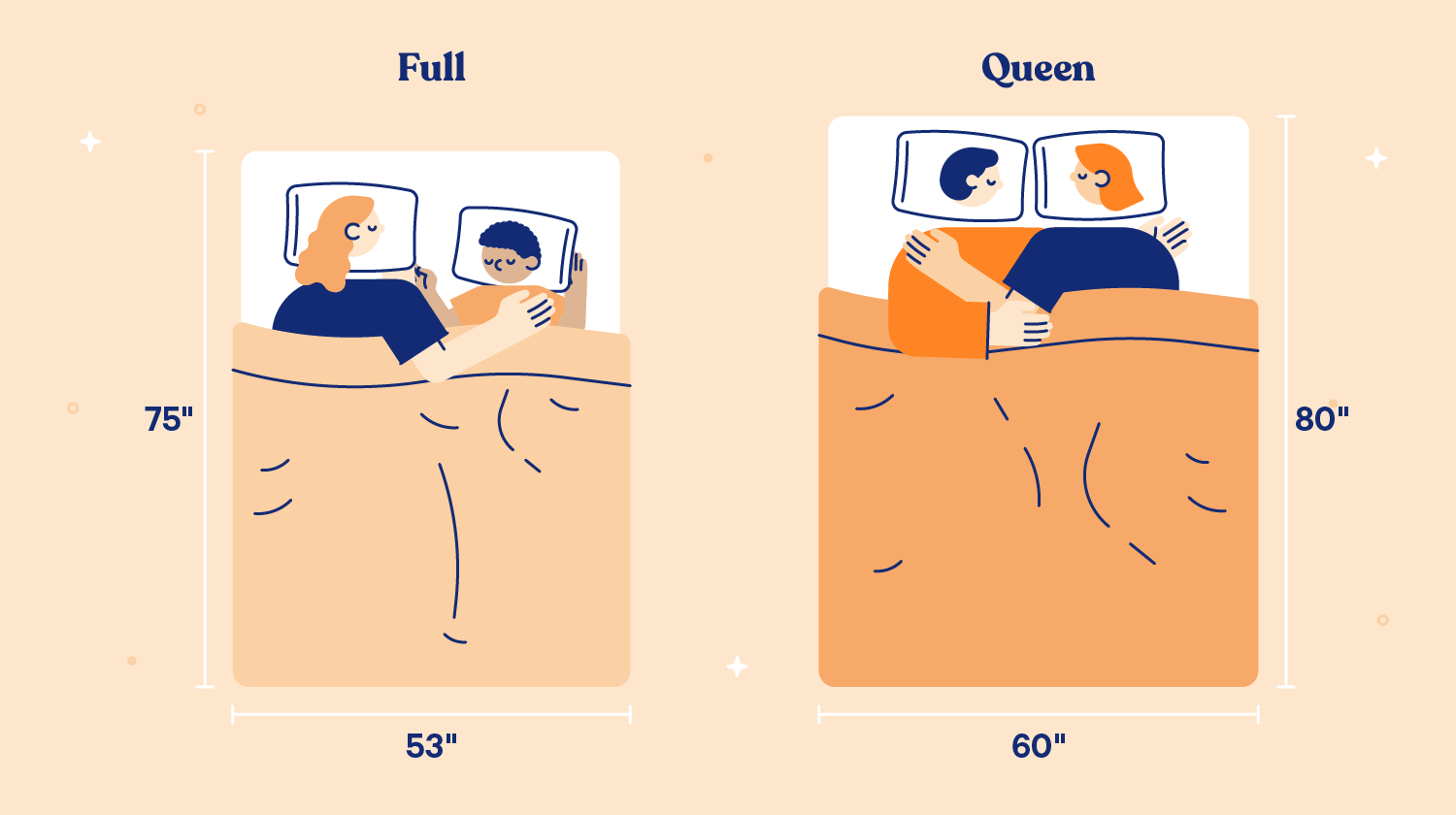When it comes to designing a small kitchen, space is a precious commodity. That's why it's important to utilize every inch of your kitchen wisely. Consider installing shelves or cabinets that go all the way up to the ceiling, making use of vertical space. You can also opt for compact and multifunctional furniture, such as a kitchen island with built-in storage or a foldable dining table. These space-saving solutions will help you make the most out of your small kitchen without sacrificing functionality.1. Space-saving solutions for small kitchen design options
Storage is key in any kitchen, but it's especially important in a small one. Get creative with your storage options by utilizing every nook and cranny. Install hooks on the backsplash to hang pots and pans, use magnetic spice racks on the inside of cabinet doors, and consider using a pegboard to hang utensils and kitchen tools. These innovative storage ideas will not only help you save space, but also add a unique touch to your kitchen design.2. Creative storage ideas for small kitchen design options
In a small kitchen, counter space is limited. To make the most of it, consider installing a pull-out cutting board or a drop-down shelf that can be tucked away when not in use. You can also utilize wall-mounted shelves or a cart with wheels that can be moved around as needed. Another option is to install a sink cover that can be used as extra counter space when needed. These simple solutions will help you maximize your counter space without having to compromise on functionality.3. Maximizing counter space in small kitchen design options
Living in an apartment often means dealing with a small kitchen. But that doesn't mean you can't have a functional and stylish space. Consider using a kitchen cart or a small island with storage as a makeshift dining table. You can also use the space above cabinets for extra storage or install shelves on the walls. Don't be afraid to get creative and think outside the box when it comes to designing a small kitchen in your apartment.4. Small kitchen design options for apartments
Designing a small kitchen doesn't have to break the bank. There are plenty of budget-friendly options that can help you create a stylish and functional space. Consider using open shelving instead of upper cabinets to save on costs. You can also utilize DIY projects, such as painting and repurposing old furniture, to give your kitchen a unique and affordable look. With some creativity and resourcefulness, you can design a beautiful small kitchen without overspending.5. Budget-friendly small kitchen design options
Open floor plans are becoming increasingly popular, but they can pose a challenge when it comes to designing a small kitchen. One option is to use a kitchen island as a divider between the kitchen and living area, providing extra counter space and storage. You can also use different flooring materials or a rug to visually define the kitchen space. Another solution is to install a pocket door or a sliding door to close off the kitchen when needed. These design options will help you create a cohesive and functional space in an open floor plan.6. Small kitchen design options for open floor plans
Natural light can make a small kitchen feel more spacious and inviting. If possible, try to incorporate a window or skylight in your kitchen design. You can also use light-colored finishes and reflective surfaces, such as a mirrored backsplash, to bounce light around the room. Additionally, consider using under-cabinet lighting to brighten up your workspace. These design choices will help make your small kitchen feel open and airy.7. Incorporating natural light in small kitchen design options
Designing a narrow kitchen can be challenging, but there are ways to make the most out of the space. Consider using a galley-style kitchen layout, with cabinets and appliances on one side and a walkway on the other. You can also use light colors and minimalistic designs to make the space feel less cramped. Another option is to install a peninsula or a small island to add extra counter space and storage. These design choices will help you create a functional and visually appealing kitchen in a narrow space.8. Small kitchen design options for narrow spaces
As mentioned earlier, vertical space is key in a small kitchen. But there are other ways to utilize it besides adding cabinets or shelves. Consider using a pegboard or magnetic strips on the walls to hang pots, pans, and utensils. You can also use the inside of cabinet doors to mount spice racks or knife holders. These options will help declutter your countertops and make use of vertical space for storage.9. Utilizing vertical space in small kitchen design options
In a small kitchen, storage is crucial. To make the most out of your space, consider using drawers instead of cabinets, as they provide easier access to your items. You can also use stackable containers and organizers to keep your pantry and cabinets tidy. Another option is to utilize wasted space, such as above the fridge or under the sink, by installing shelves or pull-out drawers. These small adjustments will help you maximize your storage space and keep your kitchen organized.10. Small kitchen design options for maximizing storage in a small space
Maximizing Space in a Small Kitchen Design

Small kitchen design options for optimal organization and functionality
 When it comes to designing a small kitchen, organization and functionality are key. With limited space, it's important to make the most out of every inch while still maintaining a visually appealing and efficient kitchen. Here are some tips and tricks for maximizing space in a small kitchen design.
Utilize vertical space:
In a small kitchen, every bit of space counts. Instead of just using your walls for hanging pots and pans, consider installing shelves or cabinets that go all the way up to the ceiling. This not only adds extra storage space, but it also draws the eye upward, making the room feel bigger.
Invest in multi-functional pieces:
When every inch counts, it's important to choose pieces that can serve multiple purposes. For example, a kitchen island can not only be used for food prep but also as a dining table. Or consider getting a table with built-in storage for utensils and other kitchen essentials.
Think outside the box:
Don't be afraid to get creative with your storage solutions. Consider using magnetic strips to hang knives or spice racks on the inside of cabinet doors. You can also use tension rods to create dividers in drawers to keep items organized.
Choose light colors:
Light, neutral colors can make a space appear bigger and brighter. Consider using a light color palette for your small kitchen design, such as white cabinets and countertops with a pop of color in the backsplash or accessories.
Maximize natural light:
Natural light can make a small space feel more open and airy. If possible, try to incorporate a window or skylight into your small kitchen design. If this is not an option, you can use mirrors strategically placed to reflect light and give the illusion of a larger space.
In conclusion, designing a small kitchen may seem daunting, but with the right strategies and solutions, you can create a functional and attractive space. By utilizing vertical space, investing in multi-functional pieces, thinking outside the box, choosing light colors, and maximizing natural light, you can make the most out of your small kitchen design. With these tips in mind, you can create a space that not only looks great but also works for your lifestyle.
When it comes to designing a small kitchen, organization and functionality are key. With limited space, it's important to make the most out of every inch while still maintaining a visually appealing and efficient kitchen. Here are some tips and tricks for maximizing space in a small kitchen design.
Utilize vertical space:
In a small kitchen, every bit of space counts. Instead of just using your walls for hanging pots and pans, consider installing shelves or cabinets that go all the way up to the ceiling. This not only adds extra storage space, but it also draws the eye upward, making the room feel bigger.
Invest in multi-functional pieces:
When every inch counts, it's important to choose pieces that can serve multiple purposes. For example, a kitchen island can not only be used for food prep but also as a dining table. Or consider getting a table with built-in storage for utensils and other kitchen essentials.
Think outside the box:
Don't be afraid to get creative with your storage solutions. Consider using magnetic strips to hang knives or spice racks on the inside of cabinet doors. You can also use tension rods to create dividers in drawers to keep items organized.
Choose light colors:
Light, neutral colors can make a space appear bigger and brighter. Consider using a light color palette for your small kitchen design, such as white cabinets and countertops with a pop of color in the backsplash or accessories.
Maximize natural light:
Natural light can make a small space feel more open and airy. If possible, try to incorporate a window or skylight into your small kitchen design. If this is not an option, you can use mirrors strategically placed to reflect light and give the illusion of a larger space.
In conclusion, designing a small kitchen may seem daunting, but with the right strategies and solutions, you can create a functional and attractive space. By utilizing vertical space, investing in multi-functional pieces, thinking outside the box, choosing light colors, and maximizing natural light, you can make the most out of your small kitchen design. With these tips in mind, you can create a space that not only looks great but also works for your lifestyle.












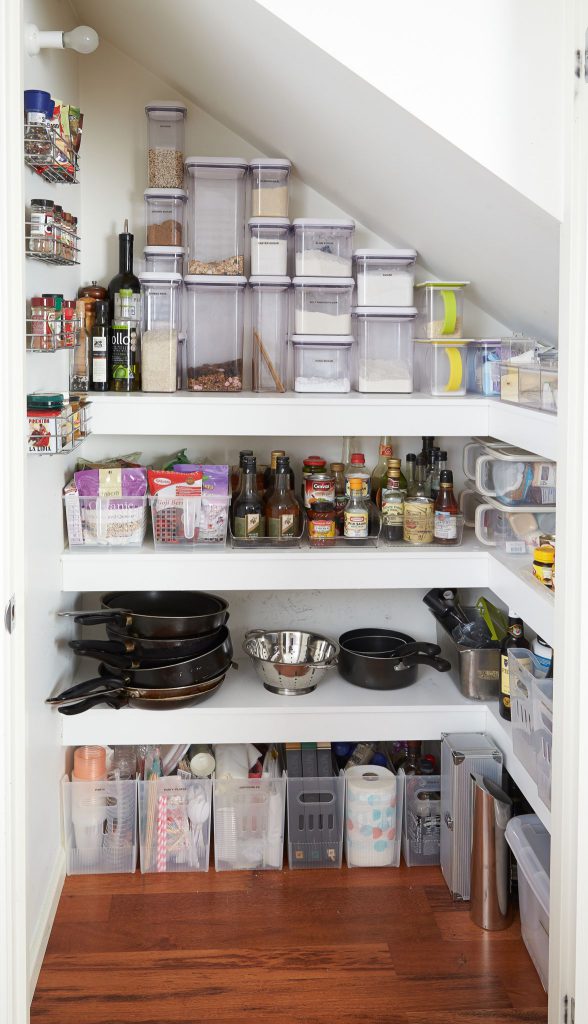

/Small_Kitchen_Ideas_SmallSpace.about.com-56a887095f9b58b7d0f314bb.jpg)



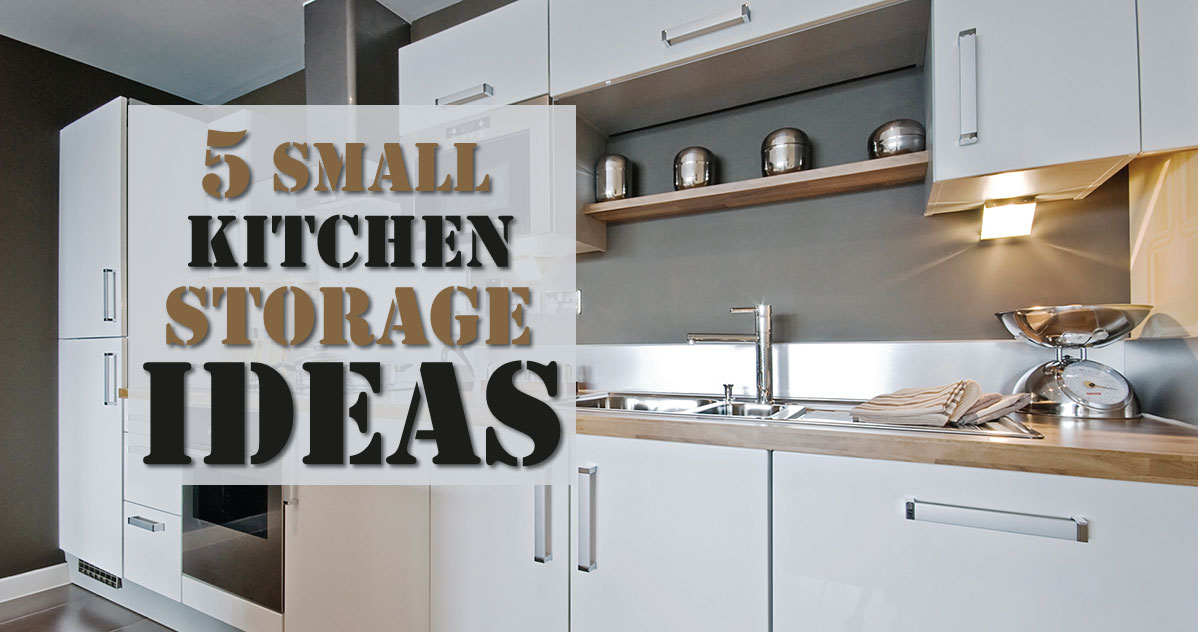
:max_bytes(150000):strip_icc()/exciting-small-kitchen-ideas-1821197-hero-d00f516e2fbb4dcabb076ee9685e877a.jpg)


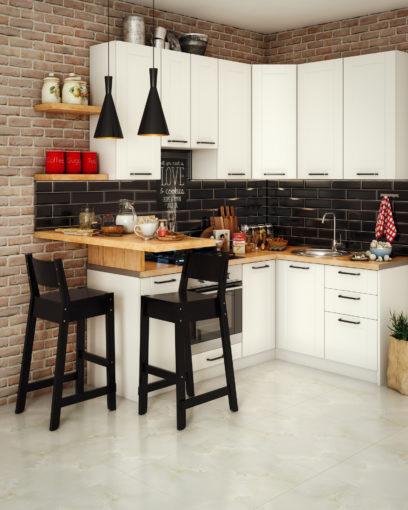





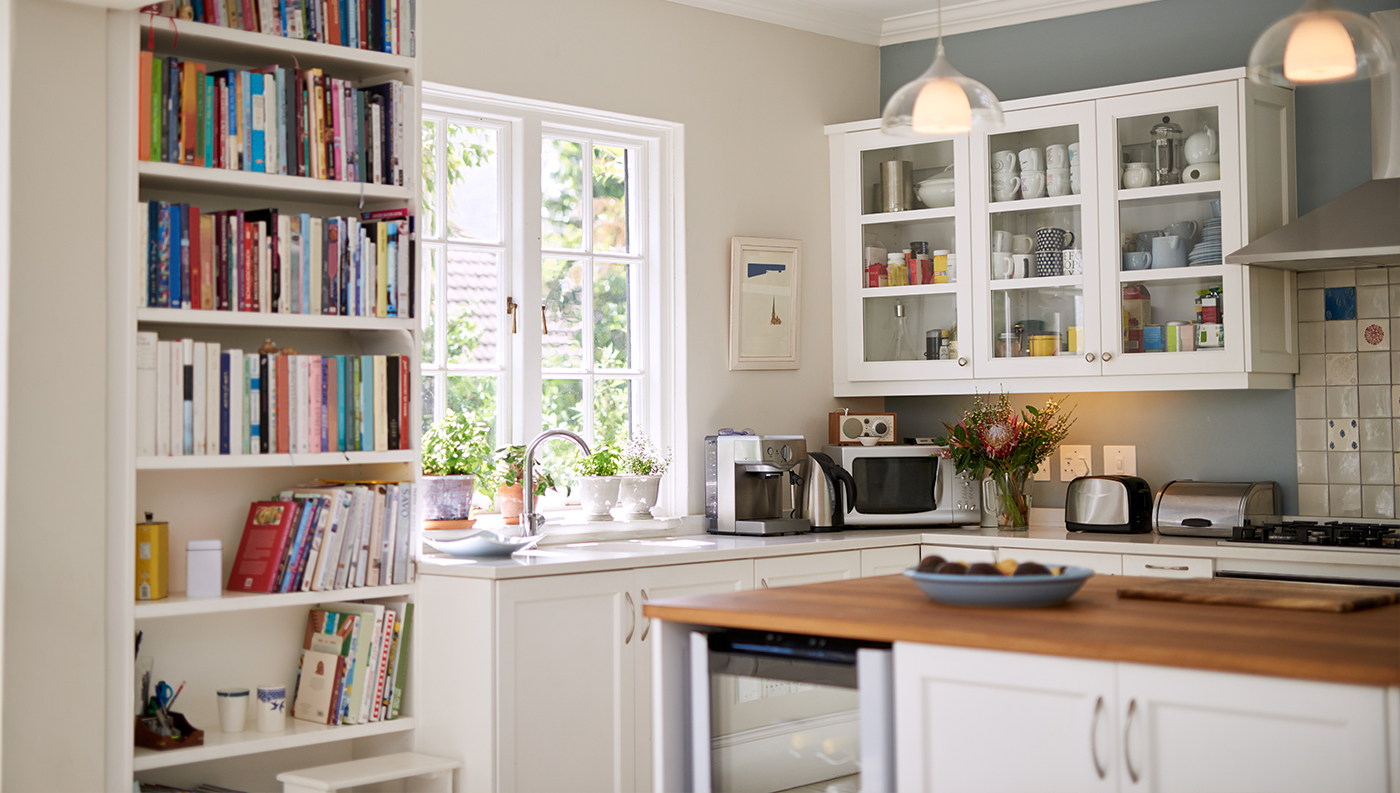

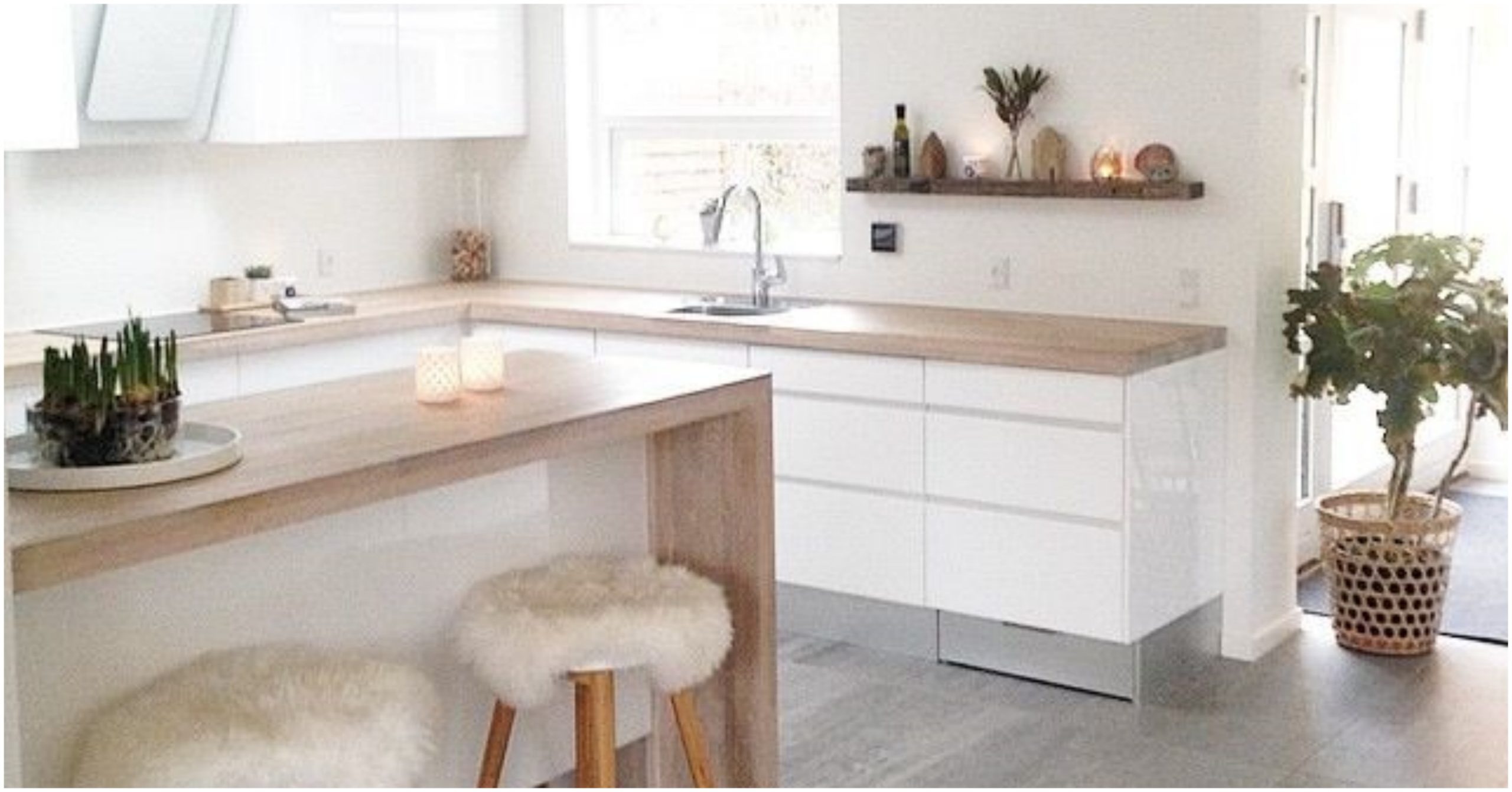






/exciting-small-kitchen-ideas-1821197-hero-d00f516e2fbb4dcabb076ee9685e877a.jpg)



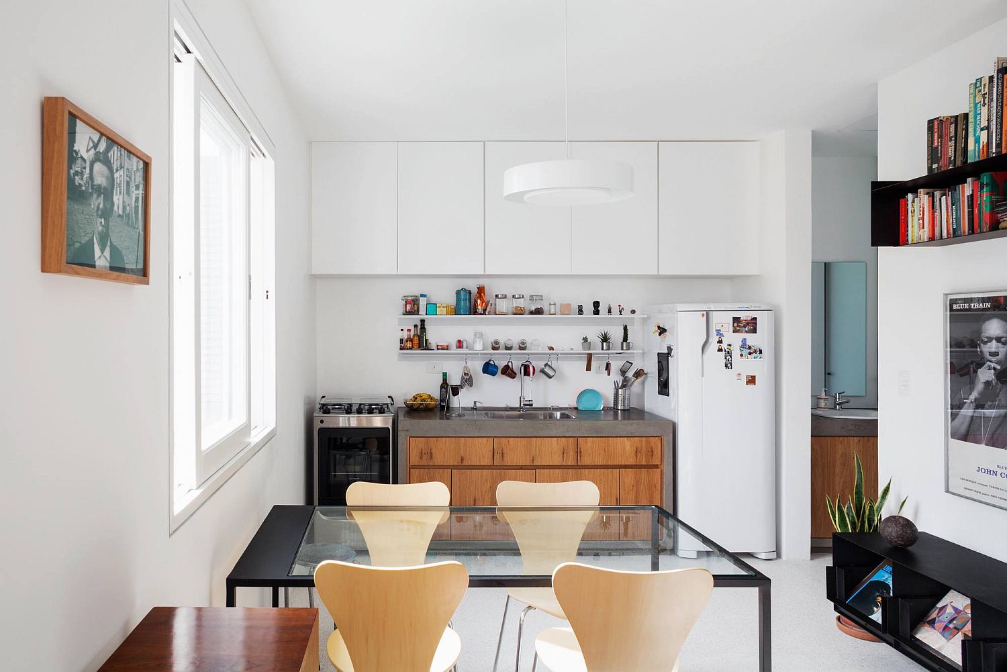




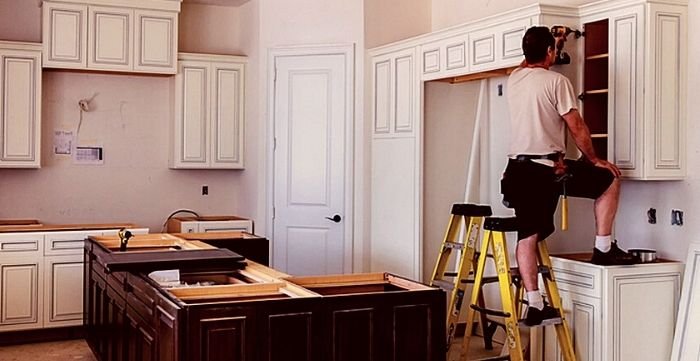


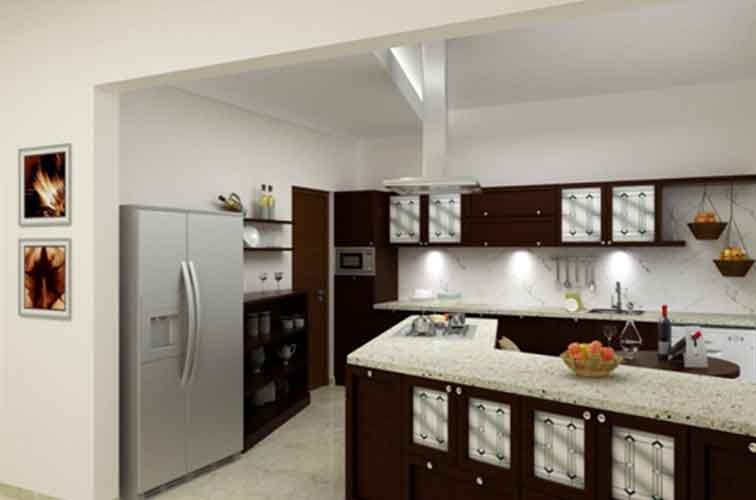




















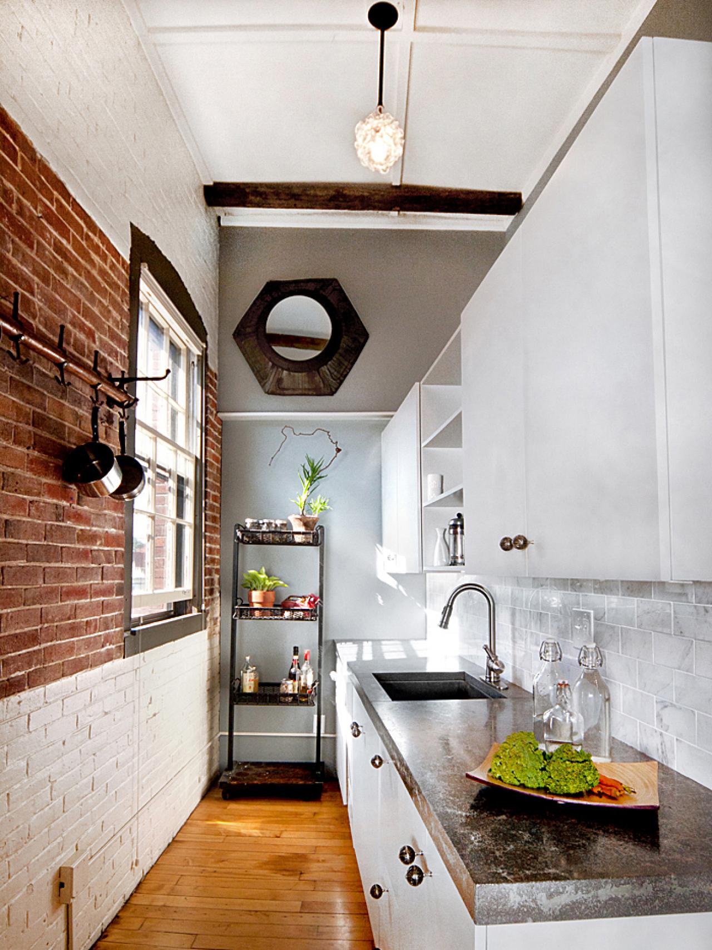




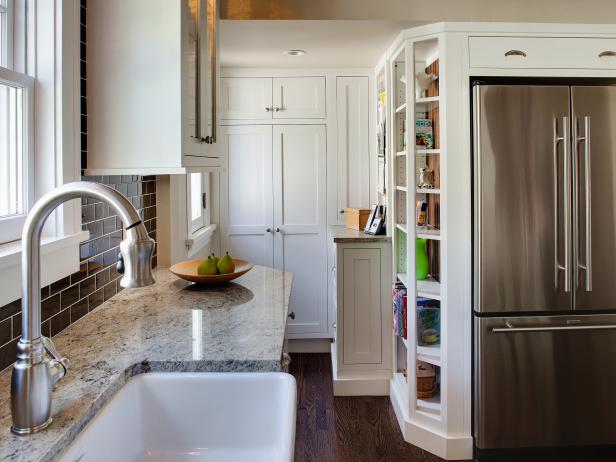
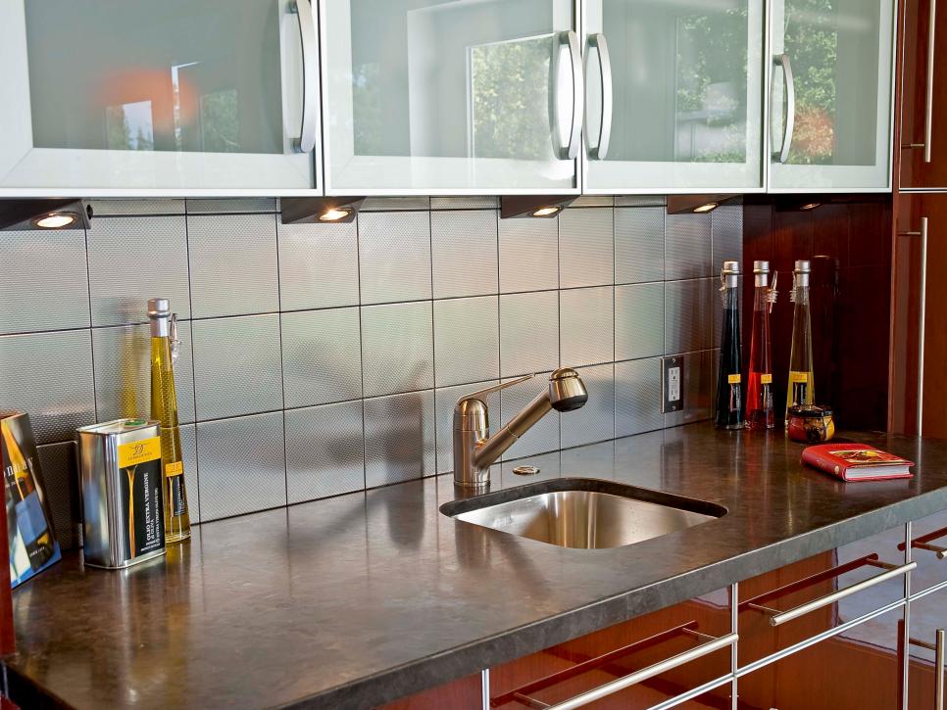




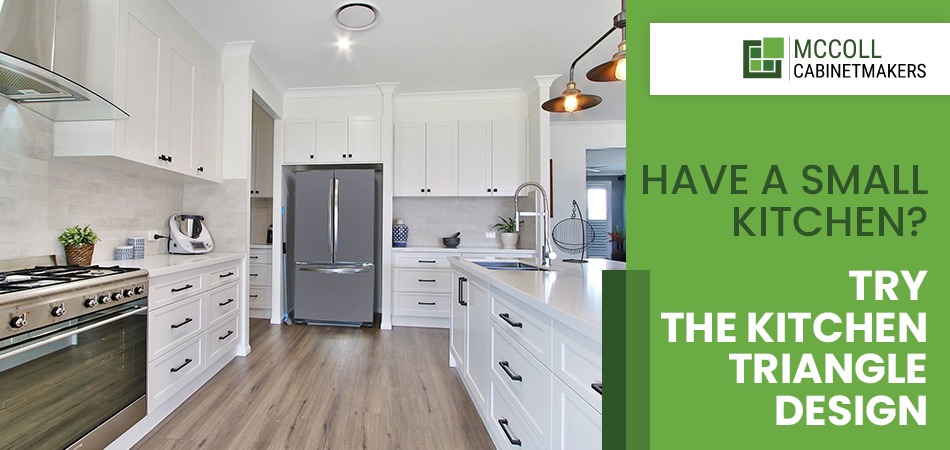



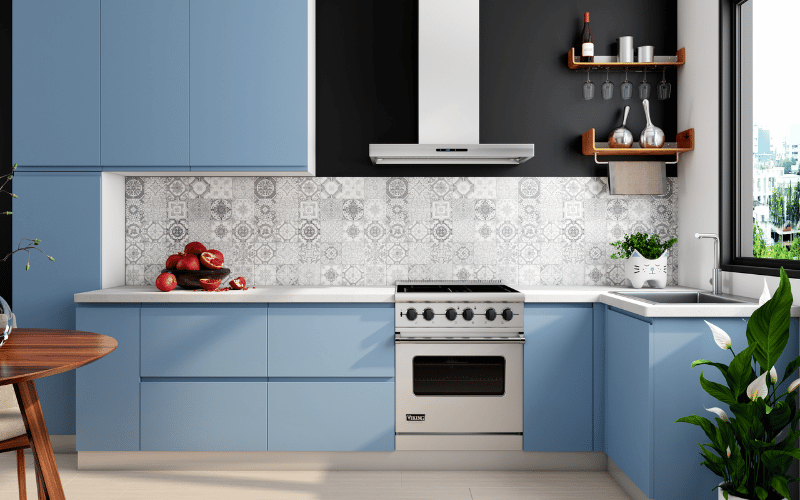






:max_bytes(150000):strip_icc()/unnamed-1-001953313fb649a28bd77c3ceacad4f8.jpg)

