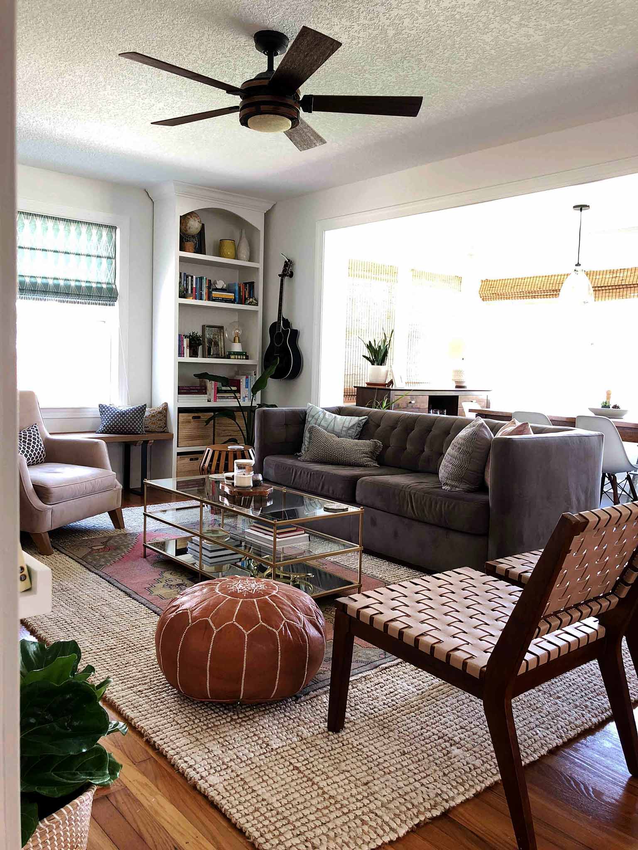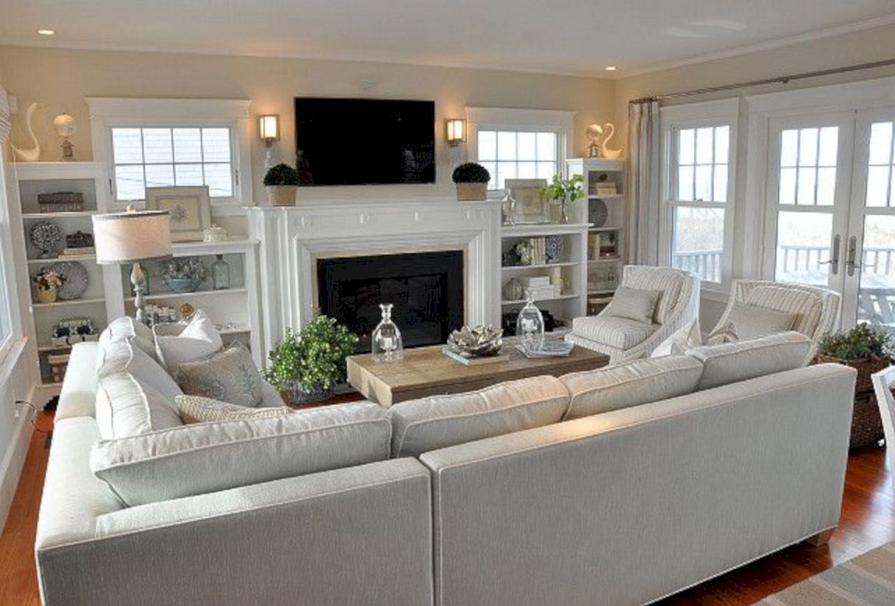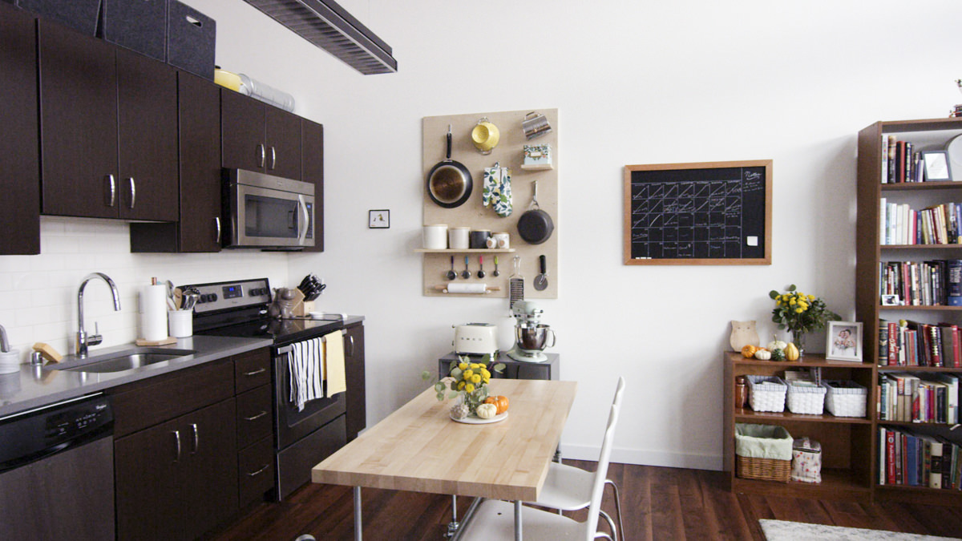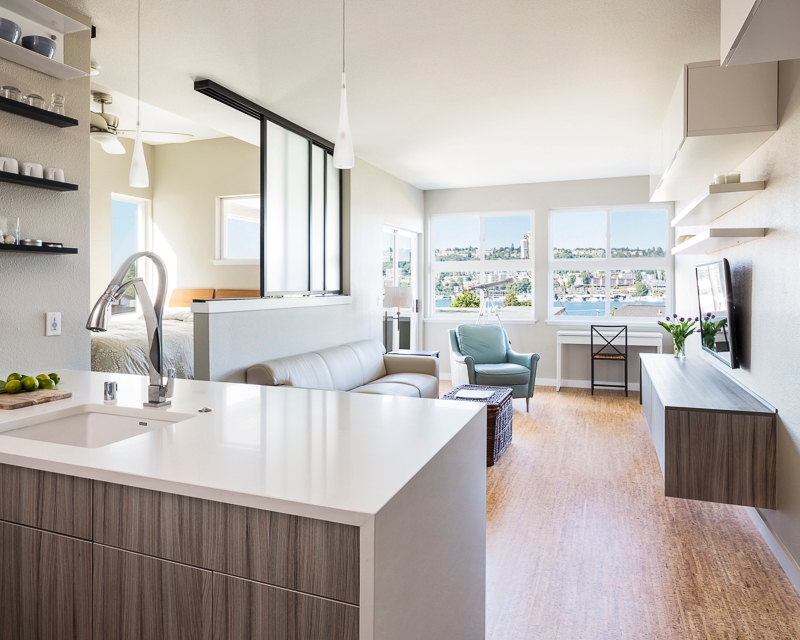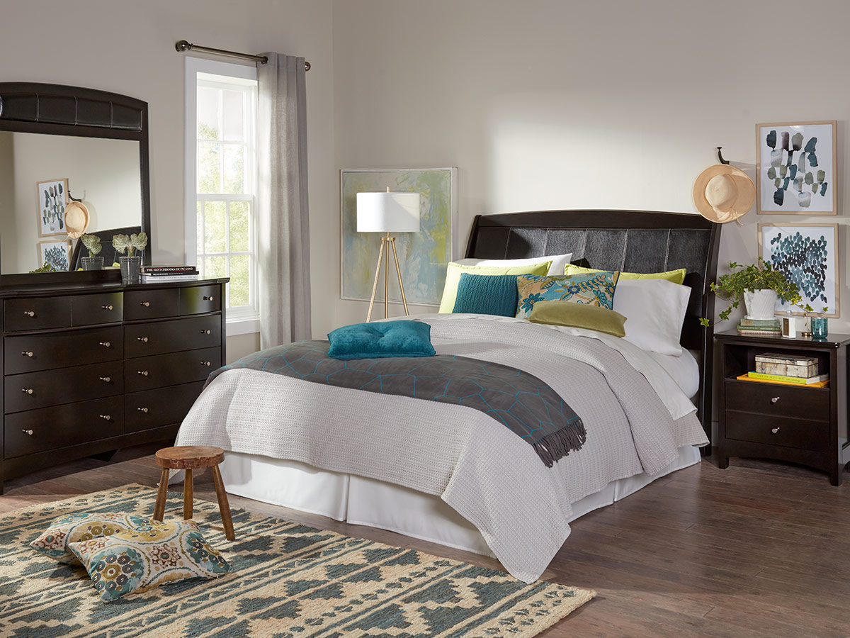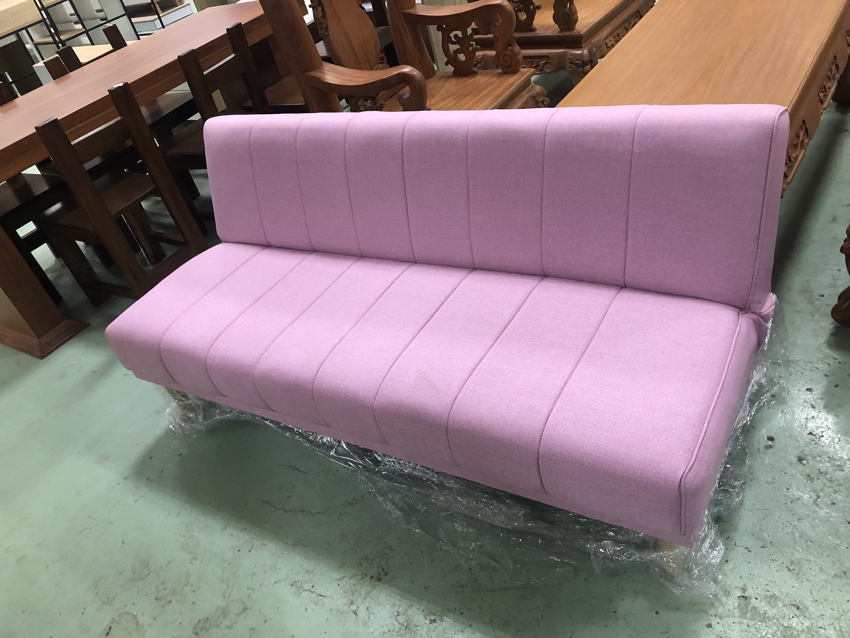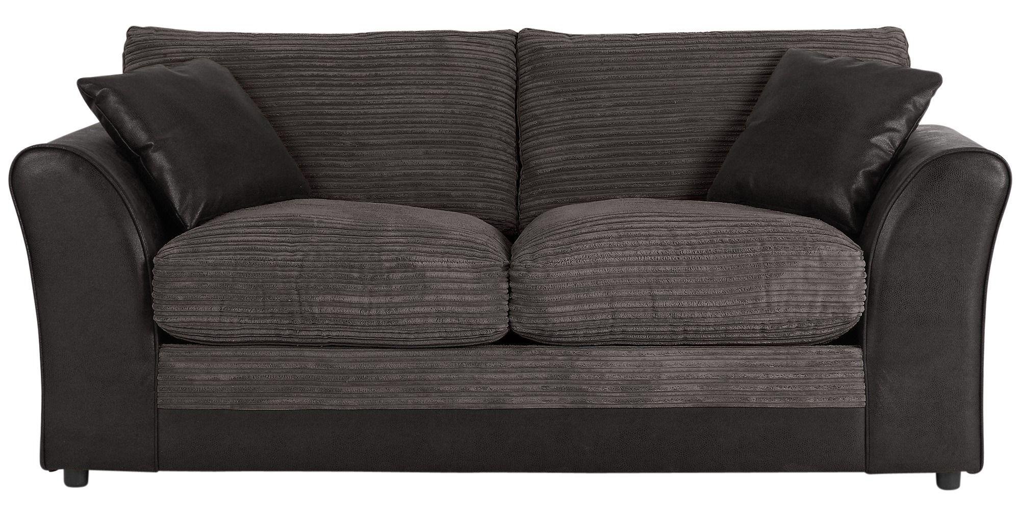The open concept kitchen and living room layout is a popular choice for many homeowners who want to create a sense of space and flow in their home. This layout removes the walls that traditionally separate the kitchen and living room, creating an open and inviting space for cooking, dining, and relaxing. The key to making this layout work is to create a cohesive design that seamlessly blends both areas together. This can be achieved through the use of neutral colors and consistent flooring, which helps to visually connect the two spaces. Another important element is to maximize natural light, which can make the space feel even larger and more open. One of the advantages of an open concept kitchen and living room layout is that it allows for easy entertaining. Guests can mingle and socialize while the host prepares food in the kitchen, creating a more inclusive and interactive atmosphere. This layout is also great for families with young children, as parents can keep an eye on their kids while cooking or relaxing in the living room.Open Concept Kitchen and Living Room Layout
Designing a small kitchen and living room can be a challenging task, as space is limited and every inch counts. However, with the right design elements and smart storage solutions, a small space can feel spacious and functional. When it comes to the kitchen, maximizing counter space and choosing compact appliances are crucial. Consider using vertical storage options, such as hanging pots and pans or installing shelves above cabinets, to make the most of the space. In the living room, multifunctional furniture can be a game changer. For example, a coffee table with hidden storage or a sofa that can be turned into a guest bed. When designing a small kitchen and living room, it's important to keep the color scheme light and airy. This helps to create an illusion of space and prevent the room from feeling cramped. Mirrors can also be strategically placed to reflect light and make the space feel larger.Small Kitchen and Living Room Design
The combined kitchen and living room layout is a hybrid of the open concept and traditional layout. In this design, the kitchen and living room are connected, but there is still some separation between the two spaces. This can be achieved through the use of half walls, columns, or archways. This layout is a great option for those who want the convenience and openness of an open concept space, but also desire some level of separation. It can also be a good option for those who want to hide the mess of the kitchen when entertaining guests in the living room. The key to making this layout work is to create a harmonious design that ties both spaces together. This can be achieved through the use of similar colors, materials, and decor. For example, using the same flooring throughout both spaces can help to visually connect them.Combined Kitchen and Living Room Layout
For those with limited space, an efficient small kitchen and living room layout is essential. This layout focuses on using every inch of space in a functional and organized way. In the kitchen, pull-out pantry shelves and stackable storage containers can help to maximize storage space. Utilizing the walls for storage, such as using a magnetic knife holder or hooks for pots and pans, can also be helpful. In the living room, built-in shelves and cabinets can provide extra storage without taking up valuable floor space. When designing an efficient small kitchen and living room layout, it's important to keep the flow of the space in mind. Make sure there is enough room to move around and that the placement of furniture and appliances doesn't hinder functionality.Efficient Small Kitchen and Living Room Layout
A multi-functional kitchen and living room layout is perfect for those who want to make the most out of their space. This layout combines the kitchen and living room but also includes additional functions such as a home office, dining area, or even a mini gym. The key to making this layout work is to maximize storage space. Consider using furniture with hidden storage, such as ottomans or coffee tables, to keep the space clutter-free. Also, choose versatile furniture that can serve multiple purposes, such as a dining table that can also be used as a workspace. This layout is ideal for those who live in small apartments or studio units, as it allows for different activities to take place in one space without feeling cramped or cluttered.Multi-functional Kitchen and Living Room Layout
The small open plan kitchen and living room layout is similar to the open concept layout, but on a smaller scale. In this design, the kitchen and living room are connected, but the space is more defined and compact. To make the most of this layout, choose a cohesive color scheme and use furniture to create a visual separation between the two areas. For example, a sofa or rug can help to define the living room space, while a kitchen island or dining table can mark the kitchen area. This layout is a great option for those who want an open and airy feel in their home, but also want a sense of privacy and intimacy in each individual space.Small Open Plan Kitchen and Living Room
For those with very limited space, a compact kitchen and living room layout is the way to go. This layout is all about maximizing space and functionality in a small area. In the kitchen, choose compact appliances and utilize vertical storage options. In the living room, opt for multifunctional furniture and use the walls for storage. This layout is all about being creative and finding unique and innovative solutions to make the most out of a small space. When designing a compact kitchen and living room layout, it's important to keep the color scheme light and avoid clutter. This helps to create an illusion of space and prevent the room from feeling cramped.Compact Kitchen and Living Room Layout
Designing a small space kitchen and living room requires a balance of functionality and design. This layout should prioritize efficient use of space, while also creating a visually appealing and comfortable living area. To make the most of this layout, strategically place furniture and appliances to create a sense of flow and prevent the space from feeling cluttered. Use light colors and natural light to make the space feel larger and more open. When it comes to storage, utilize vertical space and choose furniture with hidden storage. This helps to keep the space organized and clutter-free.Small Space Kitchen and Living Room Design
For those who want a warm and inviting atmosphere in their home, a cozy kitchen and living room layout is the way to go. This layout focuses on creating a comfortable and intimate space that is perfect for spending time with loved ones. In this layout, use warm and inviting colors such as earthy tones or shades of blue and green. Incorporate soft textures through the use of rugs, throw pillows, and blankets to add a cozy touch. It's also important to have ample seating options in both the kitchen and living room to encourage conversation and relaxation. The key to making this layout work is to balance functionality and comfort, creating a space that is both practical and inviting.Cozy Kitchen and Living Room Layout
When it comes to designing a small kitchen and living room, the key is to maximize every inch of space. This not only involves choosing the right furniture and storage solutions, but also strategic placement and utilizing vertical space. Consider combining functions, such as using a kitchen island as a dining table or a coffee table with hidden storage. Utilize the walls for storage by adding shelves or hooks. Opt for compact and multifunctional furniture to save space. When designing a small space, it's important to think creatively and find unique solutions to make the most out of the limited space. With the right design elements and functionality, a small kitchen and living room can feel spacious and comfortable.Maximizing Space in Small Kitchen and Living Room
The Importance of a Well-Designed Small Kitchen and Living Room Layout

The Heart of the Home
 When it comes to house design, the kitchen and living room are often considered the heart of the home. These are the spaces where families gather, meals are shared, and memories are made. As such, it is crucial to have a well-designed layout for these areas, especially in a small space.
Small kitchens and living rooms can pose a challenge for homeowners
, as they often have limited square footage to work with. However, with some creativity and strategic planning, it is possible to create a functional and visually appealing layout that maximizes the space available.
When it comes to house design, the kitchen and living room are often considered the heart of the home. These are the spaces where families gather, meals are shared, and memories are made. As such, it is crucial to have a well-designed layout for these areas, especially in a small space.
Small kitchens and living rooms can pose a challenge for homeowners
, as they often have limited square footage to work with. However, with some creativity and strategic planning, it is possible to create a functional and visually appealing layout that maximizes the space available.
Maximizing Space
 One of the main challenges in designing a small kitchen and living room layout is making the most of the available space.
This can be achieved through smart storage solutions, such as utilizing vertical space with tall cabinets or incorporating multi-functional furniture pieces. For example, a kitchen island can serve as both a prep area and a dining table, while a sofa bed can provide extra seating and a sleeping space for guests.
In addition,
strategic placement of furniture and appliances
can help create a sense of flow and openness in the small space. For instance, placing a sofa against a wall can free up valuable floor space, while positioning the kitchen sink near a window can provide natural light and make the space feel bigger.
One of the main challenges in designing a small kitchen and living room layout is making the most of the available space.
This can be achieved through smart storage solutions, such as utilizing vertical space with tall cabinets or incorporating multi-functional furniture pieces. For example, a kitchen island can serve as both a prep area and a dining table, while a sofa bed can provide extra seating and a sleeping space for guests.
In addition,
strategic placement of furniture and appliances
can help create a sense of flow and openness in the small space. For instance, placing a sofa against a wall can free up valuable floor space, while positioning the kitchen sink near a window can provide natural light and make the space feel bigger.
Creating Cohesion
 Another important aspect of a small kitchen and living room layout is
creating a cohesive design
between the two spaces. This can be achieved through the use of a consistent color scheme, materials, and design elements. For example, using the same flooring throughout both areas can create a seamless transition and make the space feel more unified.
Utilizing visual tricks
such as mirrors or reflective surfaces can also help create the illusion of a larger space. Additionally,
incorporating natural elements
such as plants or natural light can bring a sense of warmth and openness to the small space.
In conclusion, designing a small kitchen and living room layout requires careful planning and creativity. By maximizing space, creating cohesion, and utilizing visual tricks, it is possible to create a functional and visually appealing space that truly is the heart of the home. Remember to always keep the
needs and preferences of the homeowners
in mind when designing, and the end result will be a space that is both practical and beautiful.
Another important aspect of a small kitchen and living room layout is
creating a cohesive design
between the two spaces. This can be achieved through the use of a consistent color scheme, materials, and design elements. For example, using the same flooring throughout both areas can create a seamless transition and make the space feel more unified.
Utilizing visual tricks
such as mirrors or reflective surfaces can also help create the illusion of a larger space. Additionally,
incorporating natural elements
such as plants or natural light can bring a sense of warmth and openness to the small space.
In conclusion, designing a small kitchen and living room layout requires careful planning and creativity. By maximizing space, creating cohesion, and utilizing visual tricks, it is possible to create a functional and visually appealing space that truly is the heart of the home. Remember to always keep the
needs and preferences of the homeowners
in mind when designing, and the end result will be a space that is both practical and beautiful.









































































