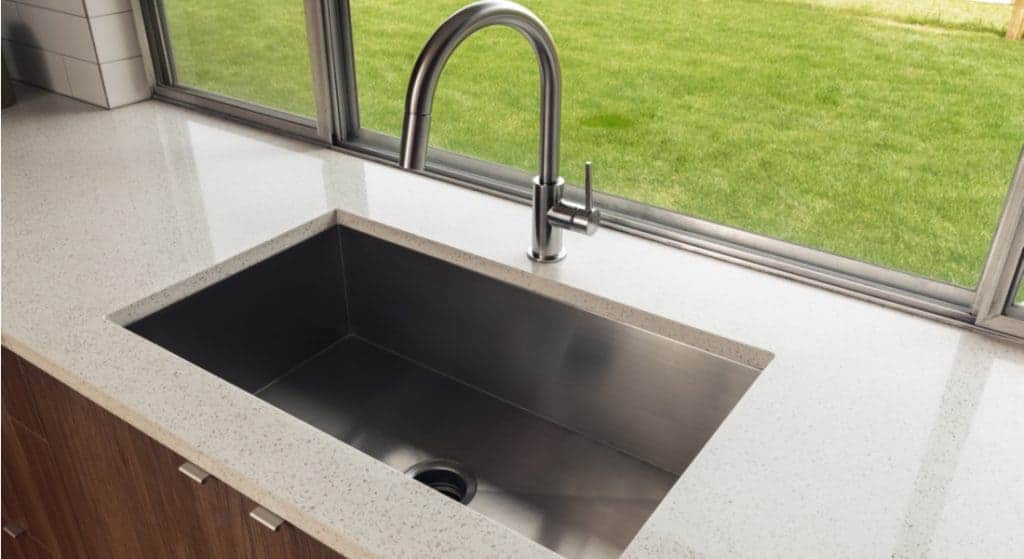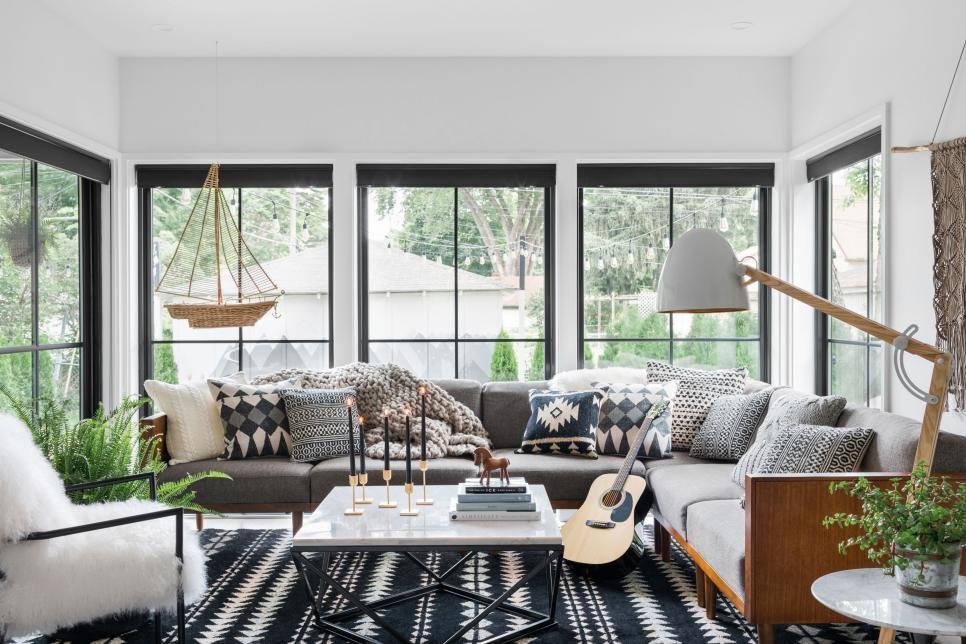If you have a small kitchen and family room, you may be wondering how to make the most of the limited space. One solution that has gained popularity in recent years is an open concept design. This involves removing walls and barriers between the kitchen and family room to create a more spacious and fluid living area. Not only does this make the space feel bigger, but it also allows for better flow and communication between the two areas. For a cohesive look, consider using the same flooring and color scheme throughout the open concept space. This will help create a sense of continuity and make the area feel more connected. You can also use furniture and rugs to define the different zones within the space, such as a dining area and a seating area.1. Open Concept Kitchen and Family Room Design
If an open concept design is not possible, another option is to combine the kitchen and family room into one multi-functional space. This can be achieved by using clever design techniques and furniture that can serve multiple purposes. For example, a kitchen island can double as a dining table or a bar counter, and a sofa can also function as a dining bench. When designing a small kitchen and family room combo, it's important to consider the layout and traffic flow. You want to make sure that there is enough space for people to move around comfortably without feeling cramped. Utilizing vertical space with shelving and storage solutions can also help maximize the use of the space.2. Small Kitchen and Family Room Combo
Similar to a combo design, a multi-functional small kitchen and family room design aims to make the most out of the limited space by incorporating furniture and features that can serve multiple purposes. This can include a fold-down table that can be used as a dining table or a desk, or a pull-out pantry that can also function as a spice rack. When choosing furniture for a multi-functional design, look for pieces that have hidden storage or can be easily transformed to serve different purposes. This will not only save space but also add functionality to the room.3. Multi-functional Small Kitchen and Family Room Design
In a small kitchen and family room, every inch of space counts. That's why it's important to choose furniture and features that are specifically designed for small spaces. This can include a compact and slimline dining table, a wall-mounted TV, or built-in storage solutions. Another space-saving technique is to utilize the walls for storage. You can install shelves, racks, and even hanging pots and pans to free up counter and cabinet space. This will not only make the room look less cluttered but also provide easy access to frequently used items.4. Space-Saving Kitchen and Family Room Design
Just because you have a small kitchen and family room doesn't mean it can't be warm and inviting. A cozy design can make the space feel more intimate and comfortable, perfect for spending quality time with loved ones. To create a cozy atmosphere, incorporate soft lighting, warm colors, and plush textures. You can also add personal touches such as family photos or artwork to make the space feel more personal and welcoming.5. Cozy Kitchen and Family Room Design
If you prefer a more contemporary and sleek look, a modern design may be the way to go. This can be achieved by using clean lines, minimalistic furniture, and a monochromatic color scheme. You can also add pops of color through accessories or artwork to add some visual interest. In a modern design, it's important to keep the space clutter-free and well-organized. This will not only make the room look more spacious but also add to the overall aesthetic.6. Modern Small Kitchen and Family Room Design
When it comes to designing a small kitchen and family room, the layout is crucial. A well-thought-out layout can make the space feel larger and more functional. One popular layout idea is the L-shaped kitchen, where the kitchen is placed along one wall and the family room on the adjacent wall. This creates an open and connected space while still maintaining a distinct separation between the two areas. Another layout option is a galley kitchen, with the family room on one end and the kitchen on the other. This layout works well for smaller spaces as it utilizes the length of the room and maximizes storage and counter space.7. Small Kitchen and Family Room Layout Ideas
When decorating a small kitchen and family room, it's important to keep in mind the limited space and choose pieces that will not overwhelm the room. You can incorporate color and patterns through accent pieces such as throw pillows, rugs, and artwork. These can also be easily changed out to update the look of the room without taking up too much space. Another tip is to use mirrors to create the illusion of a larger space. Placing a large mirror on one wall can reflect light and make the room feel more open and airy.8. Small Kitchen and Family Room Decorating Tips
If you have the budget and resources, a renovation can completely transform your small kitchen and family room. Some renovation ideas to consider include opening up the space by removing walls, adding a kitchen island for more counter and storage space, or installing built-in shelving and cabinets to maximize the use of vertical space. When renovating, it's important to work with a professional to ensure that the design and layout are functional and efficient for your specific needs.9. Small Kitchen and Family Room Renovation Ideas
Storage is crucial in a small kitchen and family room. Without proper storage solutions, the space can quickly become cluttered and disorganized. Some storage ideas to consider include installing cabinets that reach up to the ceiling, using a rolling cart for extra counter and storage space, or incorporating under-the-counter storage solutions such as pull-out shelves or drawers. It's also important to regularly declutter and organize the space to keep it looking tidy and functional. This will not only make the room more visually appealing but also make it easier to find and access items. In conclusion, a small kitchen and family room design requires careful planning and creativity to make the most of the limited space. By incorporating open concept or multi-functional designs, utilizing space-saving techniques, and incorporating cozy or modern elements, you can create a stylish and functional space that is perfect for both cooking and spending time with family and friends.10. Small Kitchen and Family Room Storage Solutions
The Importance of Efficient Small Kitchen and Family Room Design

Maximizing Space and Functionality
 In today's fast-paced and busy world, space has become a valuable commodity, especially in urban areas where homes are getting smaller and smaller. This is why having an efficient small kitchen and family room design has become more important than ever. With limited space, it is crucial to utilize every inch of it wisely and make sure that each room serves its purpose effectively. This is where the concept of multitasking comes into play – a well-designed small kitchen and family room should be able to function as both a cooking and dining area, as well as a comfortable space for bonding and relaxation.
Efficiency
is key when it comes to small kitchen and family room design. Every piece of furniture and every inch of space should serve a purpose and contribute to the overall functionality of the room. This includes choosing the right size and type of appliances, utilizing vertical storage, and incorporating multipurpose furniture. For example, a kitchen island can serve as both a prep space and a dining table, while a sofa with storage underneath can help keep the room clutter-free.
In today's fast-paced and busy world, space has become a valuable commodity, especially in urban areas where homes are getting smaller and smaller. This is why having an efficient small kitchen and family room design has become more important than ever. With limited space, it is crucial to utilize every inch of it wisely and make sure that each room serves its purpose effectively. This is where the concept of multitasking comes into play – a well-designed small kitchen and family room should be able to function as both a cooking and dining area, as well as a comfortable space for bonding and relaxation.
Efficiency
is key when it comes to small kitchen and family room design. Every piece of furniture and every inch of space should serve a purpose and contribute to the overall functionality of the room. This includes choosing the right size and type of appliances, utilizing vertical storage, and incorporating multipurpose furniture. For example, a kitchen island can serve as both a prep space and a dining table, while a sofa with storage underneath can help keep the room clutter-free.
Creating an Inviting and Cohesive Space
 Aside from functionality, a well-designed small kitchen and family room should also have a cohesive and inviting aesthetic. This means choosing a consistent color scheme and style throughout the space to create a sense of harmony.
Light colors
can help make a small space feel larger and more inviting, while
wooden accents
can add warmth and coziness.
In terms of layout, it is important to create a flow between the kitchen and family room, especially if they are in the same area. This can be achieved by choosing similar flooring, using open shelving to connect the two areas, and incorporating design elements such as a rug or artwork that ties the two spaces together.
Aside from functionality, a well-designed small kitchen and family room should also have a cohesive and inviting aesthetic. This means choosing a consistent color scheme and style throughout the space to create a sense of harmony.
Light colors
can help make a small space feel larger and more inviting, while
wooden accents
can add warmth and coziness.
In terms of layout, it is important to create a flow between the kitchen and family room, especially if they are in the same area. This can be achieved by choosing similar flooring, using open shelving to connect the two areas, and incorporating design elements such as a rug or artwork that ties the two spaces together.
Incorporating Smart Design Solutions
 In addition to maximizing space and creating a cohesive look, incorporating smart design solutions can also greatly improve the functionality of a small kitchen and family room. This can include
hidden storage
options such as pull-out pantry shelves or built-in cabinets, as well as
space-saving
solutions like a wall-mounted foldable table or a pull-out countertop extension.
Lighting
is also an important aspect to consider when designing a small kitchen and family room. Proper lighting can help make a space feel larger and more inviting. This can be achieved through a combination of ambient, task, and accent lighting, depending on the specific needs and layout of the space.
In conclusion, an efficient small kitchen and family room design is crucial for maximizing space and creating a functional and inviting living area. By utilizing smart design solutions, creating a cohesive aesthetic, and incorporating proper lighting, homeowners can create a space that is not only practical but also aesthetically pleasing. With the right design, even the smallest of spaces can become a comfortable and enjoyable area for the whole family to gather and make memories in.
In addition to maximizing space and creating a cohesive look, incorporating smart design solutions can also greatly improve the functionality of a small kitchen and family room. This can include
hidden storage
options such as pull-out pantry shelves or built-in cabinets, as well as
space-saving
solutions like a wall-mounted foldable table or a pull-out countertop extension.
Lighting
is also an important aspect to consider when designing a small kitchen and family room. Proper lighting can help make a space feel larger and more inviting. This can be achieved through a combination of ambient, task, and accent lighting, depending on the specific needs and layout of the space.
In conclusion, an efficient small kitchen and family room design is crucial for maximizing space and creating a functional and inviting living area. By utilizing smart design solutions, creating a cohesive aesthetic, and incorporating proper lighting, homeowners can create a space that is not only practical but also aesthetically pleasing. With the right design, even the smallest of spaces can become a comfortable and enjoyable area for the whole family to gather and make memories in.













:max_bytes(150000):strip_icc()/living-dining-room-combo-4796589-hero-97c6c92c3d6f4ec8a6da13c6caa90da3.jpg)









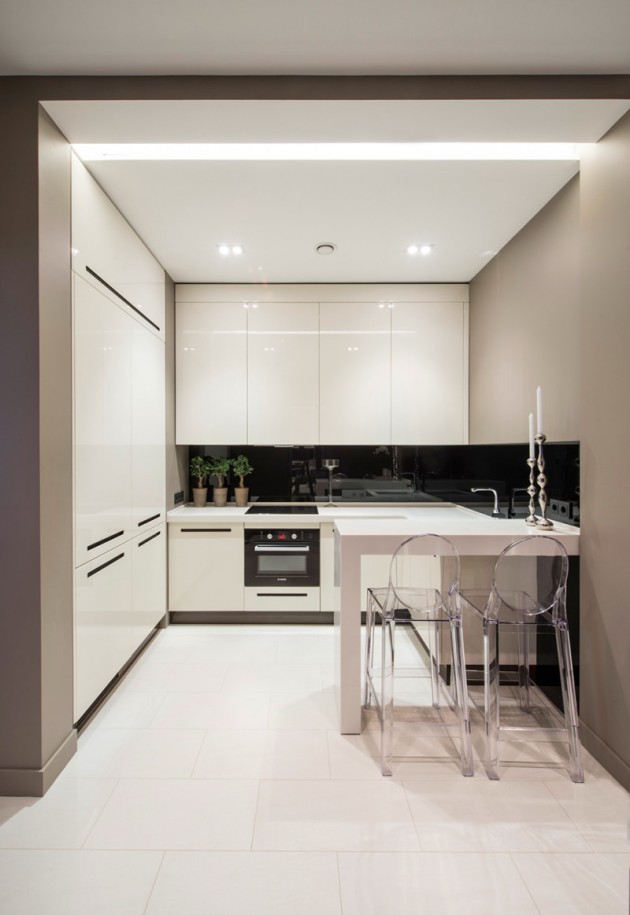
















:max_bytes(150000):strip_icc()/Cozy-Sitting-Area-Beth-Webb-589f7cab3df78c475870dd2b.png)

:max_bytes(150000):strip_icc()/0-1-f8dbdcd72633462f82651900da46e26a.jpg)






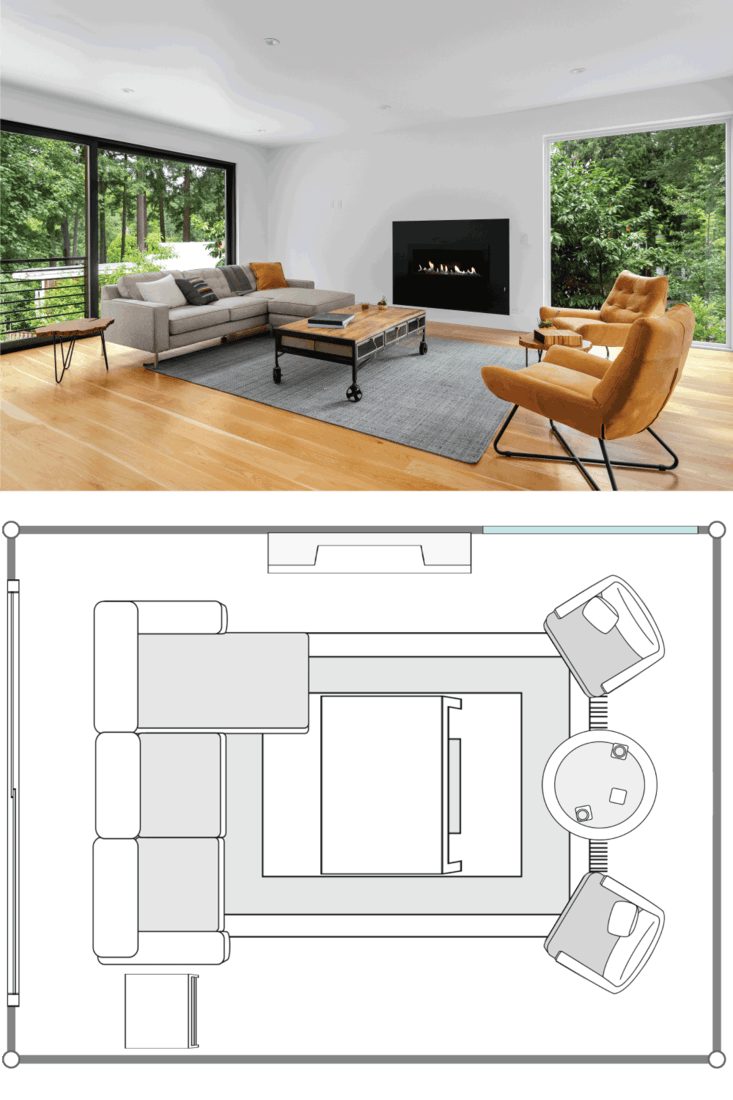




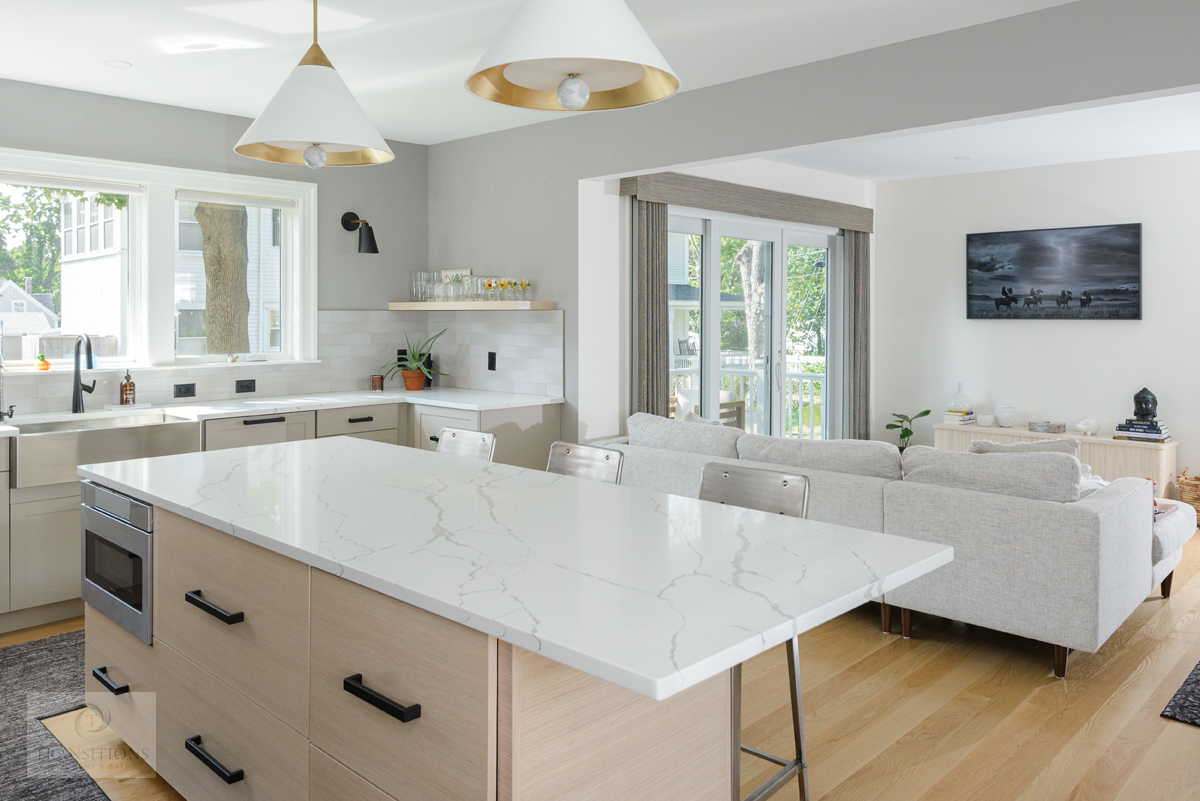












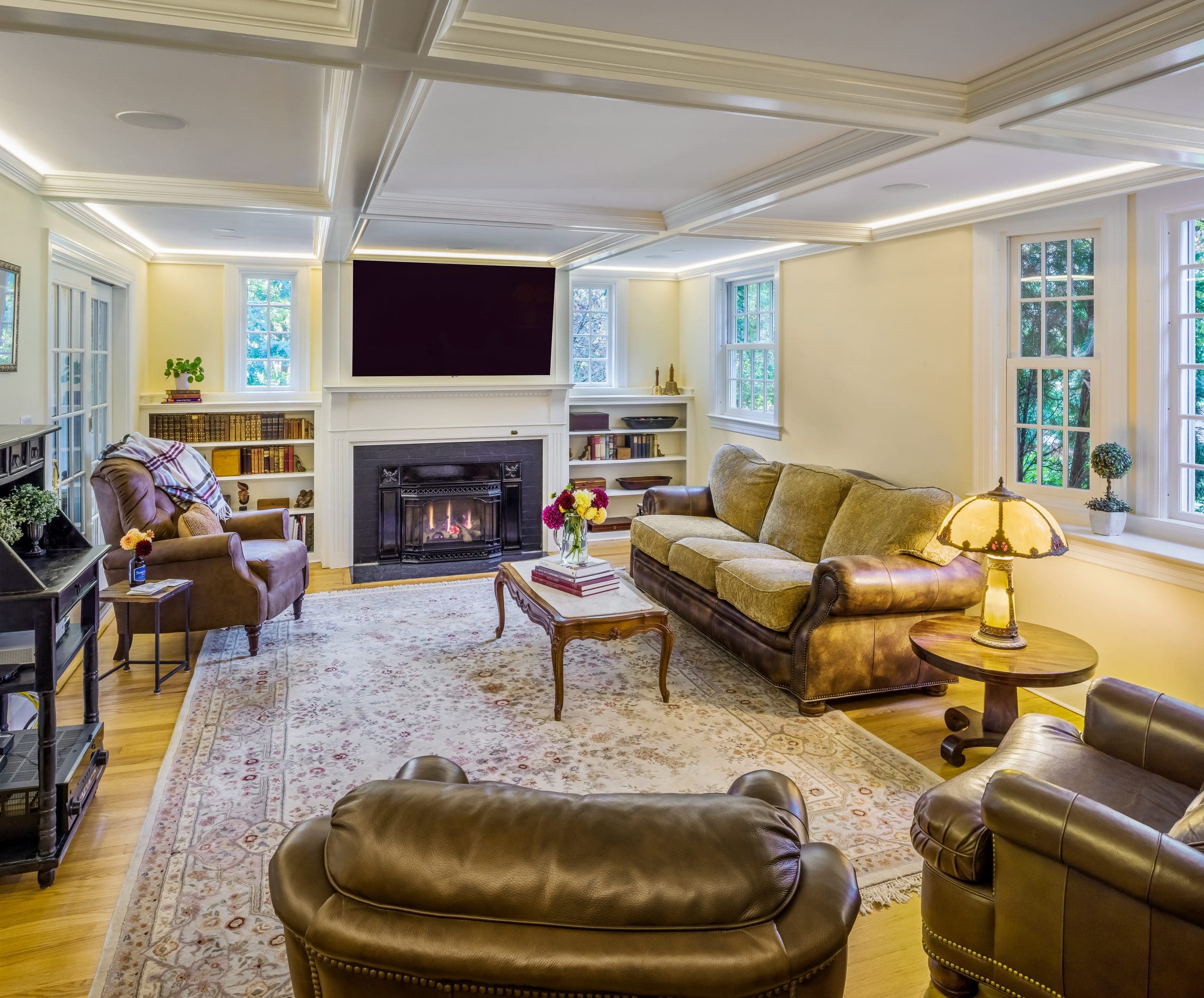
/the_house_acc2-0574751f8135492797162311d98c9d27.png)








