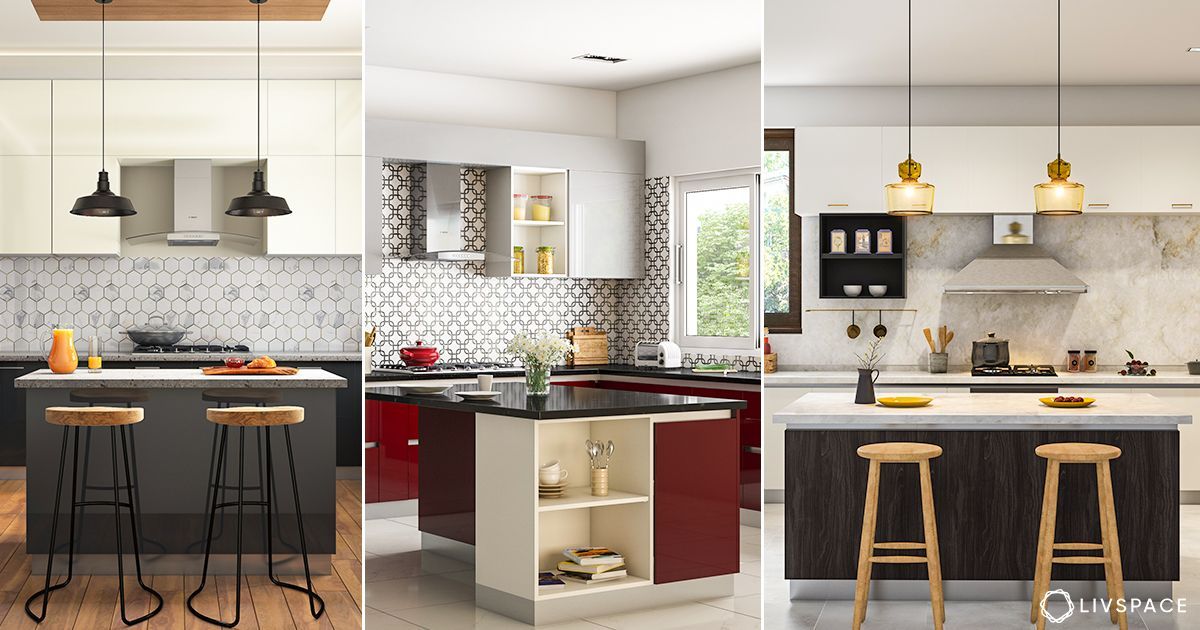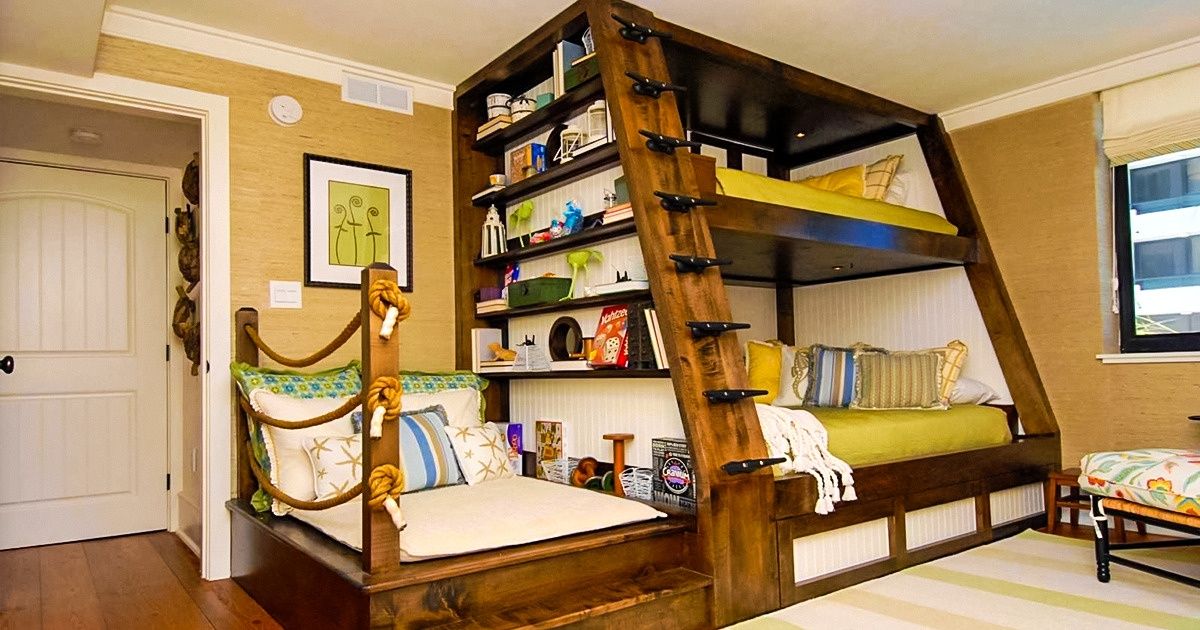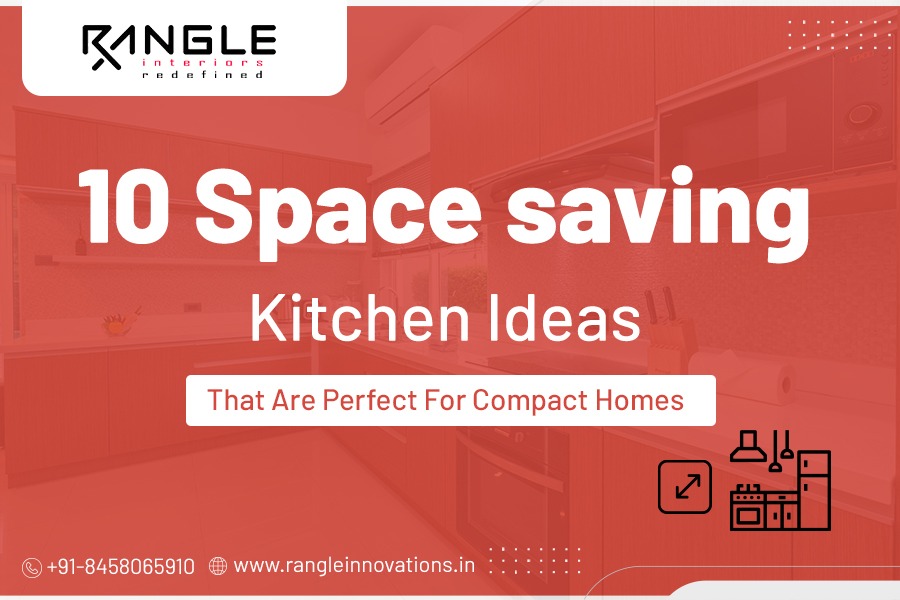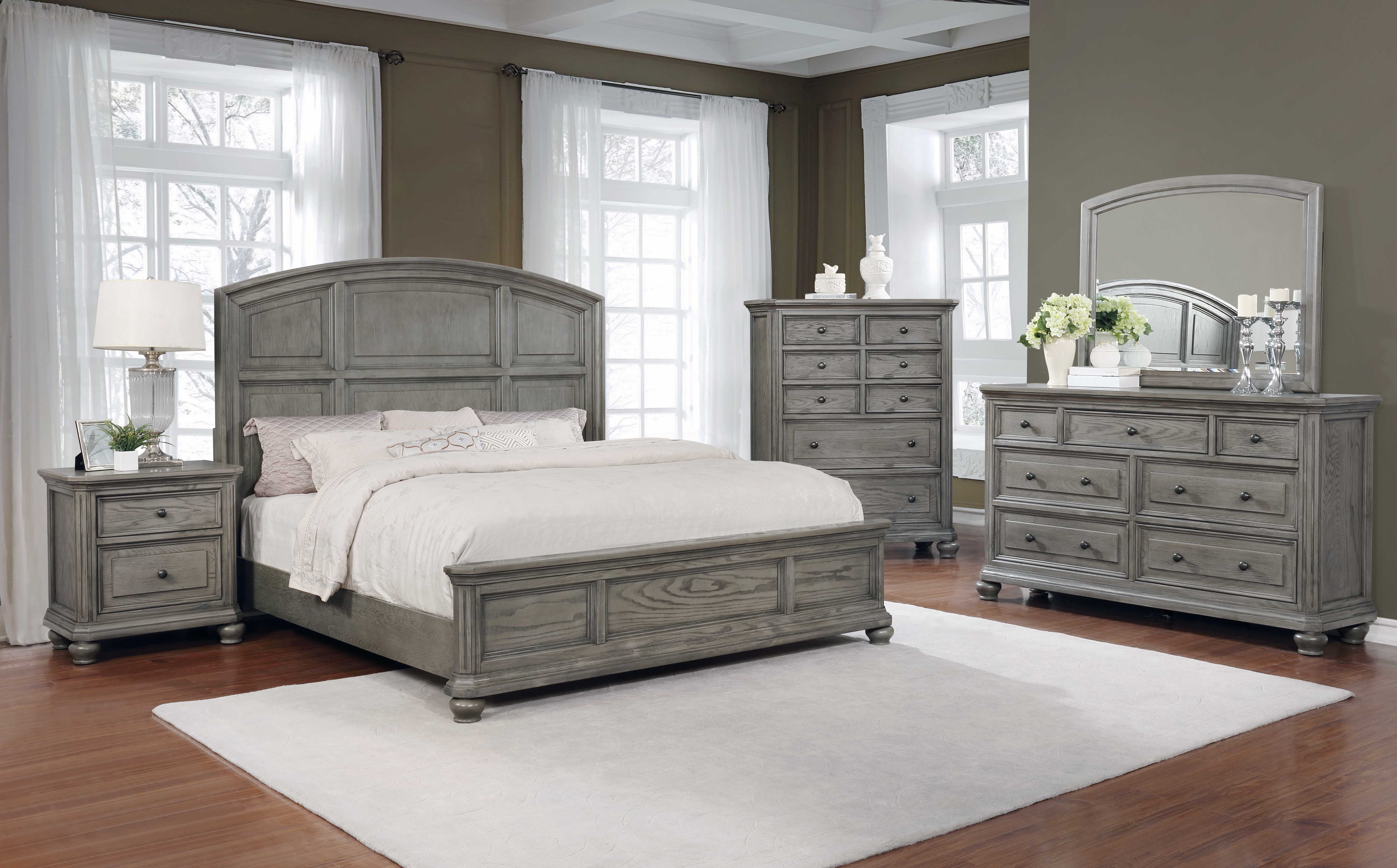If you have a small kitchen in your home, you may feel limited in terms of design and space. However, with the right ideas and creativity, you can transform your small kitchen into a functional and stylish space. Here are some small kitchen design ideas to inspire you: Small House Kitchen Design If you live in a small house, you know the struggle of trying to fit all your kitchen essentials in a tiny space. However, with some clever design choices, you can make the most of your limited space. Consider using open shelves or hanging storage to maximize vertical space. You can also invest in compact appliances that are specifically designed for small spaces. Small Kitchen Layouts The layout of your kitchen is crucial when it comes to making the most of a small space. One of the best small kitchen layouts is the galley style, where the cabinets and appliances are placed on opposite walls, creating a functional and efficient workspace. Another option is the L-shaped layout, which utilizes corners effectively and allows for more counter space. Compact Kitchen Design If you have a tiny kitchen, it's essential to make every inch count. Consider investing in compact appliances like an under-counter refrigerator or a slim dishwasher. You can also use multi-functional furniture, such as a kitchen island with built-in storage, to save space. Utilize wall space by adding shelves or magnetic strips to store utensils and other kitchen tools.1. Small Kitchen Design Ideas for Small Spaces
A tiny kitchen doesn't have to mean sacrificing style and functionality. With some creative ideas and smart design choices, you can make your small kitchen work for you. Here are some tiny kitchen design ideas to consider: Creative Storage Solutions In a small kitchen, storage is key. Get creative and think outside the box when it comes to finding storage solutions. For example, you can use a tension rod under your sink to hang cleaning supplies, or use a pegboard to hang pots and pans. You can also repurpose items like mason jars or baskets to store kitchen essentials. Tiny Kitchen Design with Island A kitchen island may seem like a luxury in a small kitchen, but it can actually be a space-saving solution. Choose a slim and compact island with built-in storage to add counter space and extra storage to your kitchen. You can also use it as a dining table or a workstation for food prep. Open Concept Design Opening up your kitchen to other areas of your home can make it feel more spacious. Removing a wall or creating a pass-through can make a small kitchen feel more open and connected to the rest of your living space. This also allows for more natural light to flow through, making the kitchen feel brighter and more inviting.2. Tiny Kitchen Design Ideas for Small Spaces
When it comes to small kitchen design, creativity is key. With limited space, you have to think outside the box and find ways to make your kitchen functional and stylish. Here are some creative small kitchen design ideas to inspire you: Color and Pattern In a small kitchen, color and pattern can make a big impact. Choose light and neutral colors to make the space feel larger and brighter. You can also add pops of color through accessories or a statement backsplash. Don't be afraid to mix and match patterns, as long as they complement each other and don't overwhelm the space. Vertical Storage In a small kitchen, utilizing vertical space is crucial. Installing shelves or cabinets that go all the way up to the ceiling can provide extra storage for items that are used less frequently. You can also hang pots, pans, and utensils from the ceiling or walls to free up counter space and add a unique design element to your kitchen. Mini Appliances For a small kitchen, regular-sized appliances can take up a lot of valuable space. Consider investing in mini appliances that are specifically designed for small spaces. For example, a mini fridge, a single-burner cooktop, or a compact dishwasher can make a big difference in a tiny kitchen.3. Creative Small Kitchen Design Ideas
Designing a small kitchen can be challenging, but with the right tips, you can make the most of your limited space. Here are some small space kitchen design tips to help you create a functional and stylish kitchen: Keep it Simple In a small kitchen, less is more. Stick to a simple and clean design to avoid clutter and make the space feel more open. Choose a few statement pieces or design elements, rather than trying to incorporate too many different styles and colors. Lighting is Key In a small kitchen, lighting is crucial to make the space feel bright and open. Choose a combination of natural and artificial light sources to make the kitchen feel welcoming and functional. Consider installing under-cabinet lighting to add extra brightness and make the space feel larger. Maximize Storage When designing a small kitchen, storage should be a top priority. Maximize every inch of space by incorporating shelves, cabinets, and drawers. You can also use storage solutions like hanging racks, magnetic strips, and baskets to make the most of your vertical space.4. Small Space Kitchen Design Tips
Designing a small kitchen in a small house can be a daunting task, but with the right inspiration, you can create a functional and stylish space. Here are some small house kitchen design ideas to inspire you: Minimalist Design In a small house, a minimalist design can make the space feel open and airy. Choose a simple color palette and stick to clean lines and minimal decor. This will make the kitchen feel less cluttered and more functional. Multi-functional Furniture In a small house, every piece of furniture should serve a purpose. Choose multi-functional furniture, like a kitchen island with storage or a dining table that can be folded away when not in use. This will help save space and make your kitchen more versatile. Reflective Surfaces In a small kitchen, using reflective surfaces can make the space feel larger and brighter. Incorporate elements like a mirrored backsplash or glossy cabinets to create the illusion of more space.5. Small House Kitchen Design Inspiration
When designing a compact kitchen, every inch of space counts. With some clever design ideas, you can make a small kitchen feel spacious and functional. Here are some compact kitchen design ideas to consider: Smart Storage Solutions Utilize every inch of space in your compact kitchen by incorporating smart storage solutions. For example, you can use a pull-out pantry to maximize a small gap between cabinets or install shelves on the back of cabinet doors to create more storage space. Fold-down Table In a compact kitchen, a dining table can take up a lot of valuable space. Consider installing a fold-down table that can be stored away when not in use. This will free up space and allow for more flexibility in your kitchen. Open Shelving Open shelving is a popular choice for small kitchens as it creates the illusion of more space. It also allows for easy access to frequently used items and adds a decorative element to the kitchen. Just make sure to keep the shelves neatly organized to avoid clutter.6. Compact Kitchen Design Ideas for Small Spaces
When designing a kitchen with limited space, choosing the right layout is crucial. Here are some small kitchen layouts to consider for your limited space: Galley Style The galley style kitchen is a popular choice for small spaces as it maximizes storage and counter space. The cabinets and appliances are placed on opposite walls, creating a functional and efficient workspace. L-Shaped Layout The L-shaped layout is another great option for small kitchens. It utilizes corners effectively and allows for more counter space. You can also incorporate a small dining table or an island to create a versatile and functional kitchen. One-Wall Kitchen For extremely limited spaces, a one-wall kitchen may be the best option. It consists of cabinets and appliances placed along one wall, making it a compact and efficient design choice. You can also incorporate open shelving or a breakfast bar for extra storage and functionality.7. Small Kitchen Layouts for Limited Spaces
Storage is essential in a small kitchen, and with some clever ideas, you can make the most of your limited space. Here are some clever storage solutions for small kitchens: Hanging Storage Utilize vertical space by hanging pots, pans, and utensils from the ceiling or walls. You can also install a pegboard or magnetic strips for easy access to frequently used items. Under-Sink Storage The area under the sink is often under-utilized in a small kitchen. Use a tension rod to hang cleaning supplies or install shelves to store items like sponges and dish soap. This will free up space in other areas of the kitchen. Pull-out Pantry In a small kitchen, every inch of storage counts. Consider installing a pull-out pantry in a narrow space between cabinets or walls. This will provide extra storage for food and kitchen essentials.8. Clever Storage Solutions for Small Kitchens
Having a kitchen island in a small space may seem like a luxury, but it can actually provide many benefits. Here are some reasons to consider a small kitchen design with an island for limited spaces: Extra Counter Space In a small kitchen, counter space may be limited. A kitchen island can provide extra space for food prep and cooking. You can also use it as a breakfast bar or a dining table for quick meals. Storage Solutions A kitchen island can provide extra storage in a small kitchen. You can choose an island with built-in shelves, cabinets, or drawers to store kitchen essentials and keep the space organized. Multi-functional Design A kitchen island can serve as a multi-functional piece of furniture in a small kitchen. It can be used as a workspace, a dining area, or even a bar for entertaining guests. This makes it a versatile and practical addition to a limited space kitchen.9. Small Kitchen Design with Island for Limited Spaces
When designing a small kitchen, space-saving ideas are crucial to make the most of your limited space. Here are some space-saving ideas for small kitchen designs: Hidden Appliances In a small kitchen, appliances can take up valuable space. Consider hiding them behind cabinet panels to create a streamlined and cohesive look. You can also choose compact appliances that are specifically designed for small spaces. Sliding Cabinet Doors Regular cabinet doors can take up a lot of space when opened. Consider installing sliding cabinet doors to save space and make the kitchen feel more open. You can also incorporate frosted glass panels to add a decorative element. Fold-down Countertops In a small kitchen, counter space is precious. Consider installing fold-down countertops that can be pulled out when needed and stored away when not in use. This will free up space and make the kitchen feel less cluttered.10. Space-Saving Ideas for Small Kitchen Designs
Maximizing Functionality in a Small House Kitchen Design

Efficient Use of Space
/exciting-small-kitchen-ideas-1821197-hero-d00f516e2fbb4dcabb076ee9685e877a.jpg) When it comes to designing a small house, every inch of space counts. This is especially true in the kitchen, where functionality is key. With limited space, it is important to make the most out of every corner and utilize clever storage solutions.
Small house kitchen designs
focus on creating a functional layout that maximizes space while still providing a stylish and practical cooking area.
When it comes to designing a small house, every inch of space counts. This is especially true in the kitchen, where functionality is key. With limited space, it is important to make the most out of every corner and utilize clever storage solutions.
Small house kitchen designs
focus on creating a functional layout that maximizes space while still providing a stylish and practical cooking area.
Multi-Purpose Features
/Small_Kitchen_Ideas_SmallSpace.about.com-56a887095f9b58b7d0f314bb.jpg) In a small kitchen, every item should have a purpose. That's why
small space kitchen designs
often incorporate multi-purpose features to save space and add functionality. For example, a kitchen island can double as a dining table or a built-in bench can provide seating as well as storage. These multi-functional elements not only save space but also add versatility to the kitchen.
In a small kitchen, every item should have a purpose. That's why
small space kitchen designs
often incorporate multi-purpose features to save space and add functionality. For example, a kitchen island can double as a dining table or a built-in bench can provide seating as well as storage. These multi-functional elements not only save space but also add versatility to the kitchen.
Streamlined Design
 In a small kitchen, less is more. A cluttered and crowded design can make the space feel even smaller. That's why
small house kitchen designs
often utilize a streamlined and minimalist approach. This includes choosing sleek and compact appliances, opting for open shelving instead of bulky cabinets, and using light colors to create an illusion of more space.
In a small kitchen, less is more. A cluttered and crowded design can make the space feel even smaller. That's why
small house kitchen designs
often utilize a streamlined and minimalist approach. This includes choosing sleek and compact appliances, opting for open shelving instead of bulky cabinets, and using light colors to create an illusion of more space.
Smart Storage Solutions
 One of the biggest challenges in a small kitchen is finding enough storage space. However, with creative and strategic planning,
small space kitchen designs
can maximize storage without sacrificing style. This can include utilizing vertical space with tall cabinets, installing pull-out drawers and shelves, and using wall-mounted racks and hooks for pots, pans, and utensils.
One of the biggest challenges in a small kitchen is finding enough storage space. However, with creative and strategic planning,
small space kitchen designs
can maximize storage without sacrificing style. This can include utilizing vertical space with tall cabinets, installing pull-out drawers and shelves, and using wall-mounted racks and hooks for pots, pans, and utensils.
Innovative Design Techniques
 Designing a small kitchen requires thinking outside the box.
Small house kitchen designs
often incorporate innovative techniques to make the most out of limited space. This can include using a galley-style layout, incorporating a fold-down table or a pull-out cutting board, or installing a sliding pantry behind a cabinet door. These creative solutions not only save space but also add character to the kitchen.
In conclusion, designing a small house kitchen requires careful planning and strategic use of space. By utilizing efficient layouts, multi-functional features, and innovative design techniques, a small space can be transformed into a stylish and functional kitchen. With the right approach, a small kitchen can be just as practical and inviting as a larger one.
Designing a small kitchen requires thinking outside the box.
Small house kitchen designs
often incorporate innovative techniques to make the most out of limited space. This can include using a galley-style layout, incorporating a fold-down table or a pull-out cutting board, or installing a sliding pantry behind a cabinet door. These creative solutions not only save space but also add character to the kitchen.
In conclusion, designing a small house kitchen requires careful planning and strategic use of space. By utilizing efficient layouts, multi-functional features, and innovative design techniques, a small space can be transformed into a stylish and functional kitchen. With the right approach, a small kitchen can be just as practical and inviting as a larger one.


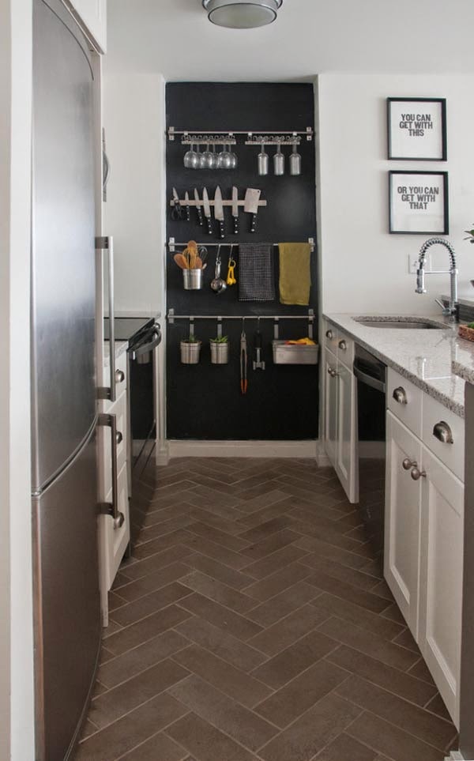












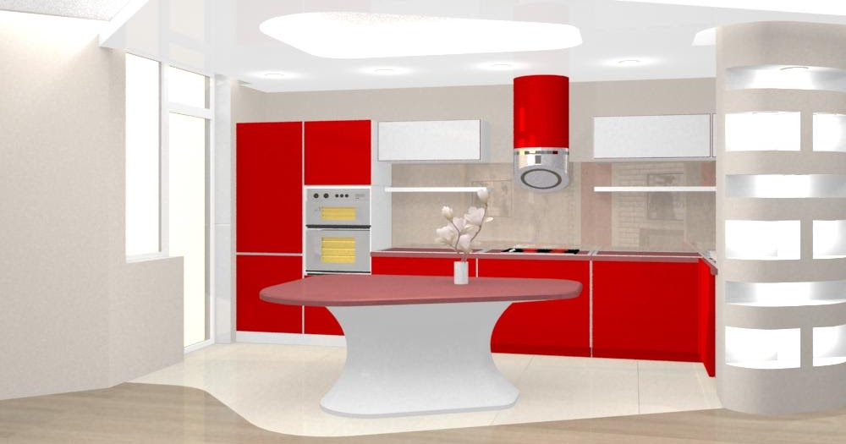

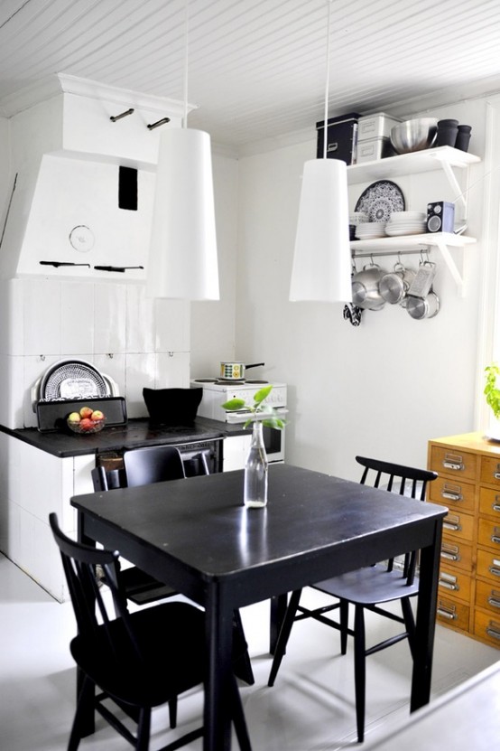
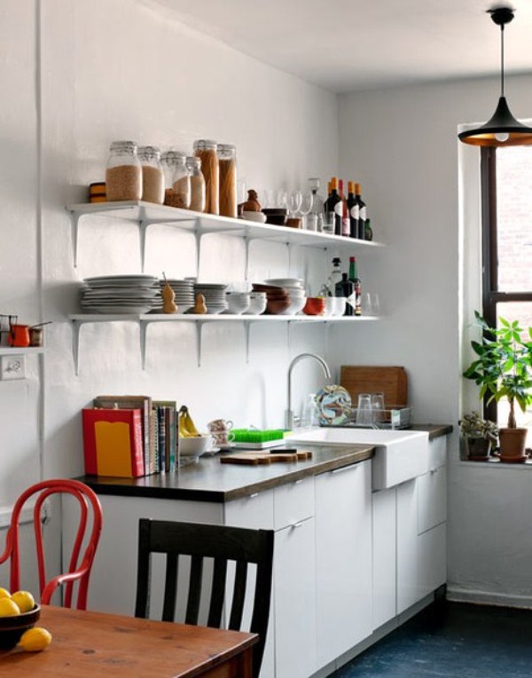

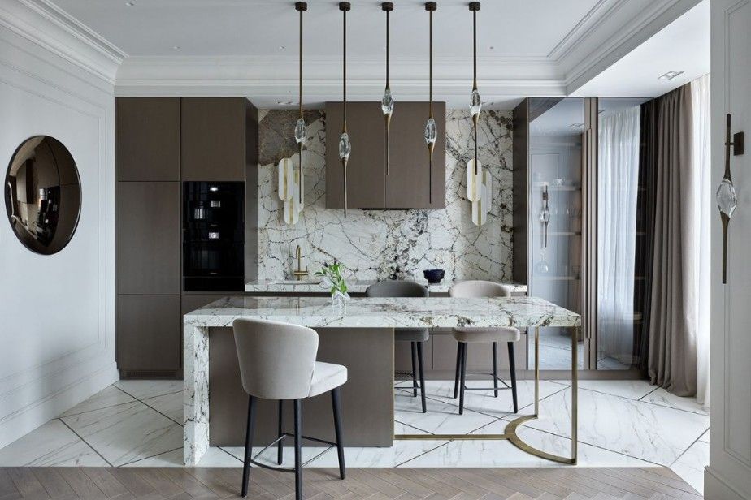

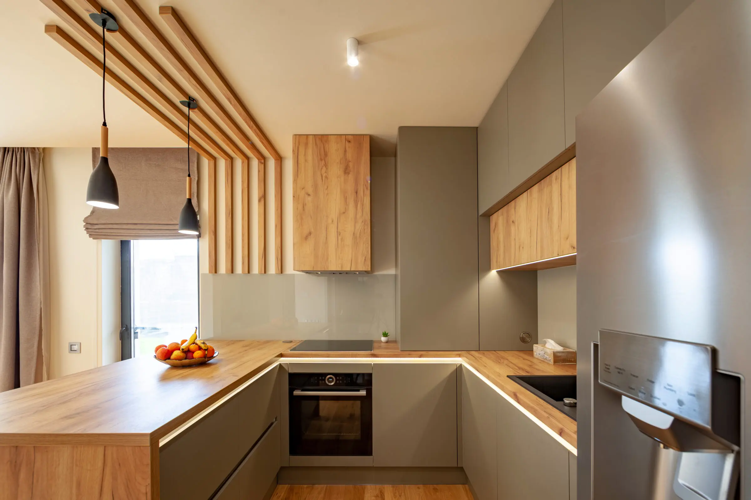






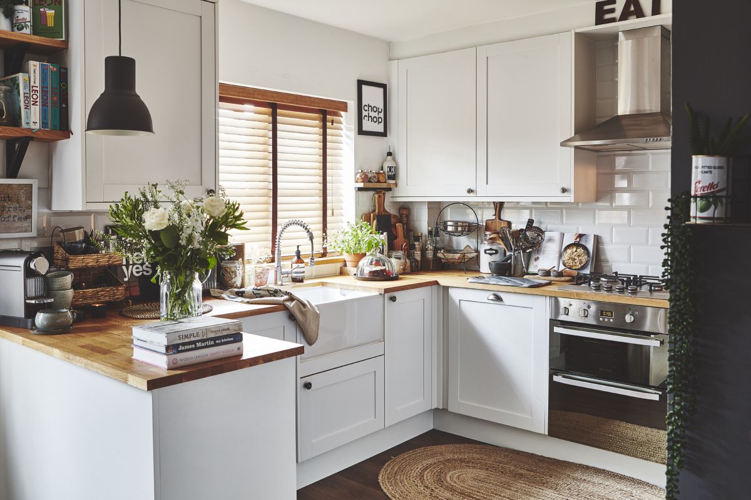
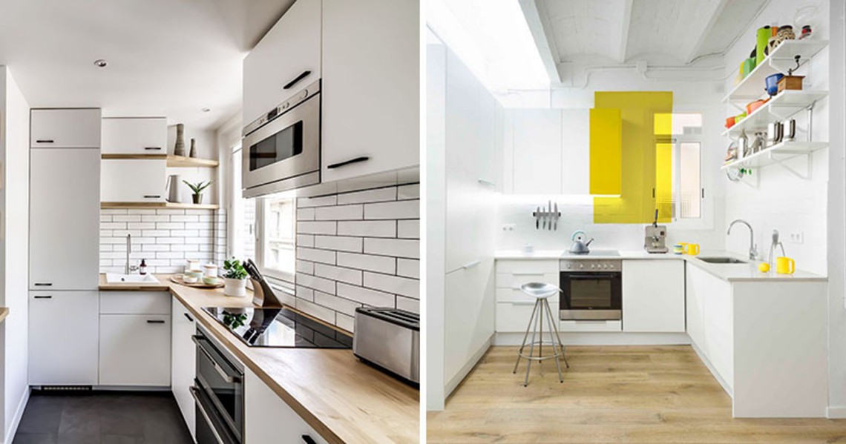
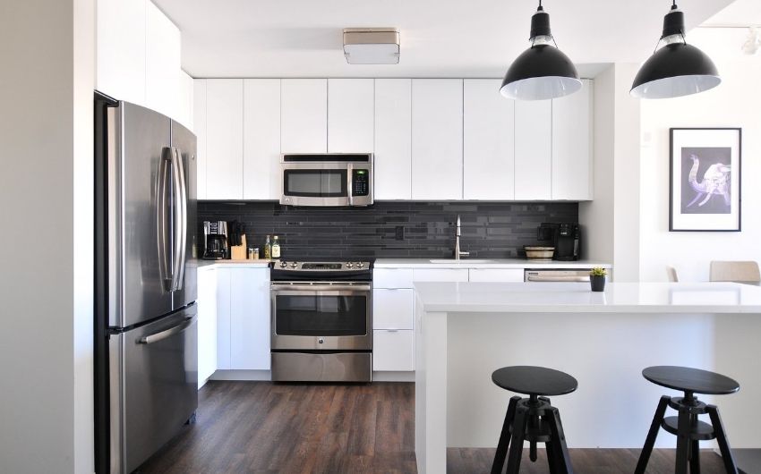


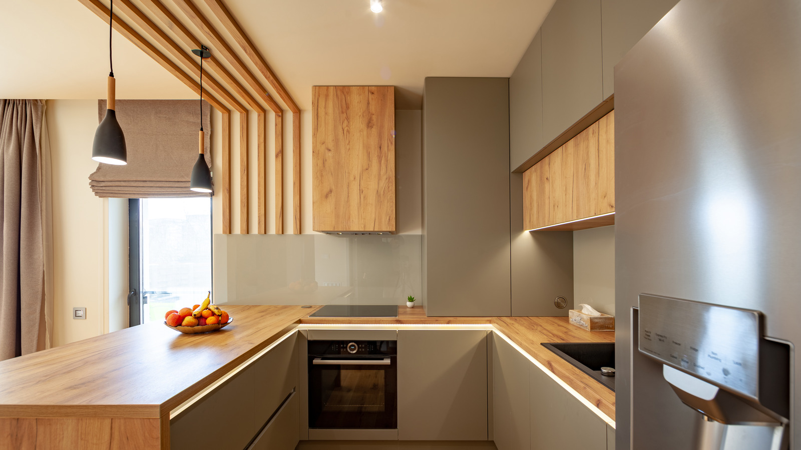
:max_bytes(150000):strip_icc()/exciting-small-kitchen-ideas-1821197-hero-d00f516e2fbb4dcabb076ee9685e877a.jpg)




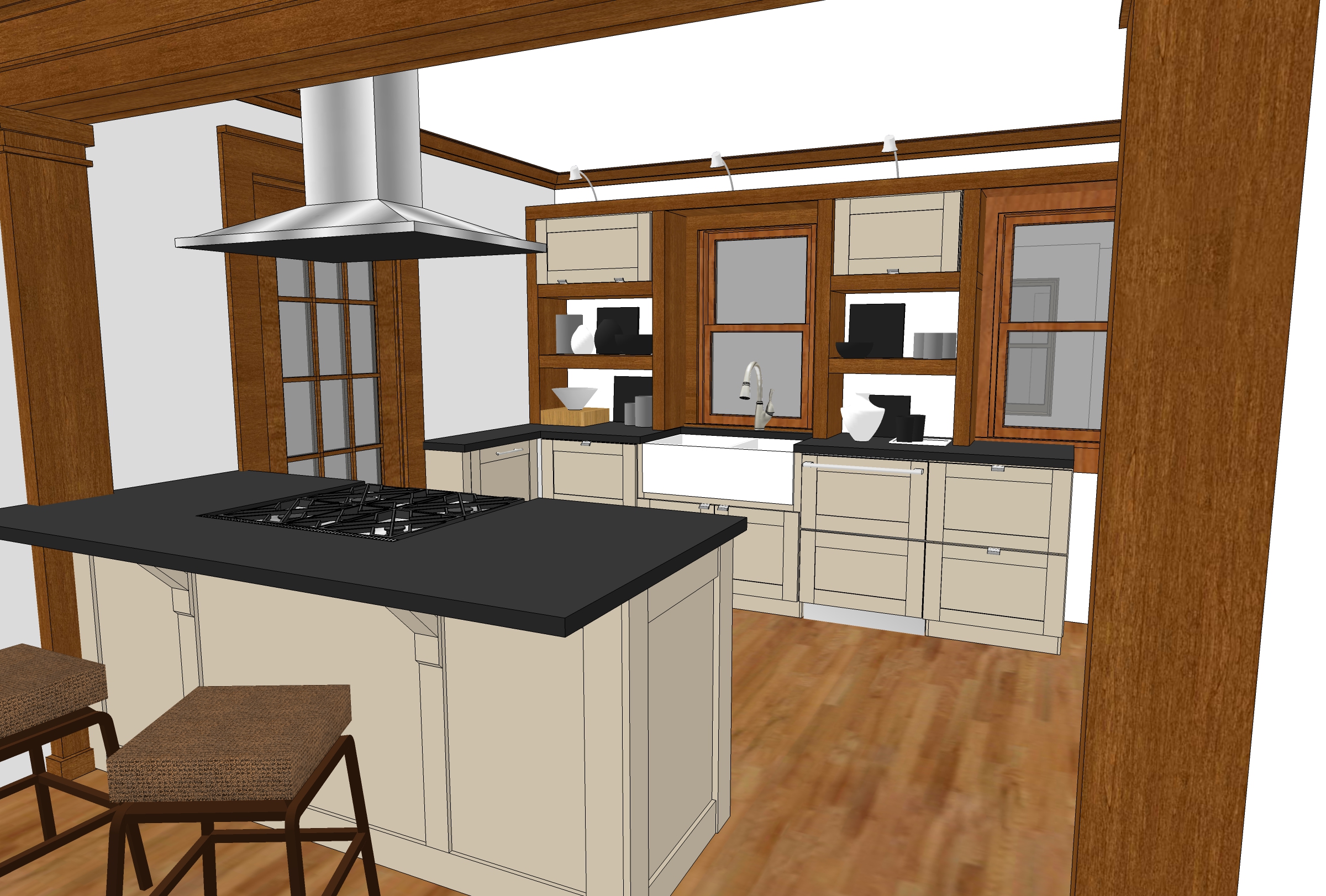
:max_bytes(150000):strip_icc()/PumphreyWeston-e986f79395c0463b9bde75cecd339413.jpg)

:max_bytes(150000):strip_icc()/cdn.cliqueinc.com__cache__posts__221714__small-kitchen-design-ideas-221714-1492471224025-image.700x0c-a8344d6cc05346559b7bbb63d36b9918.jpg)



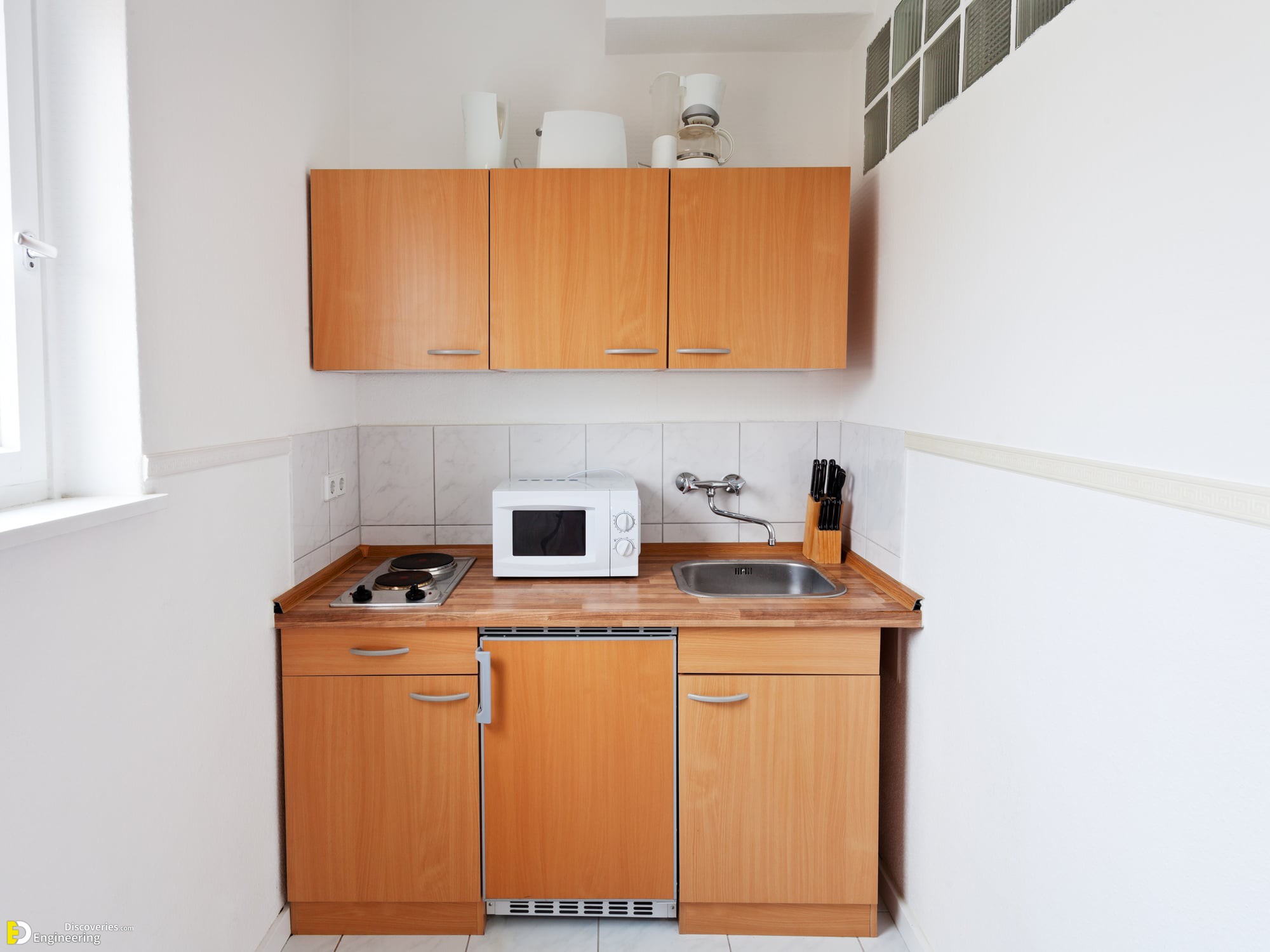



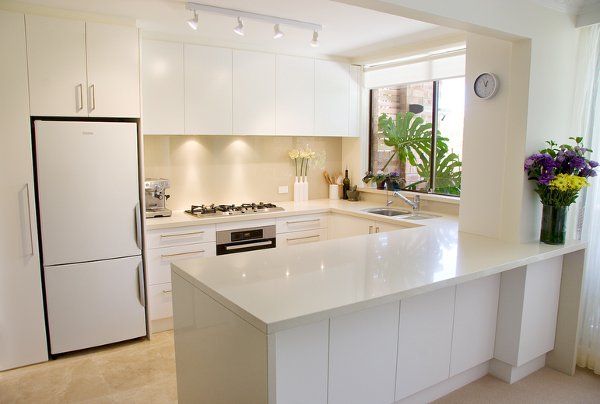






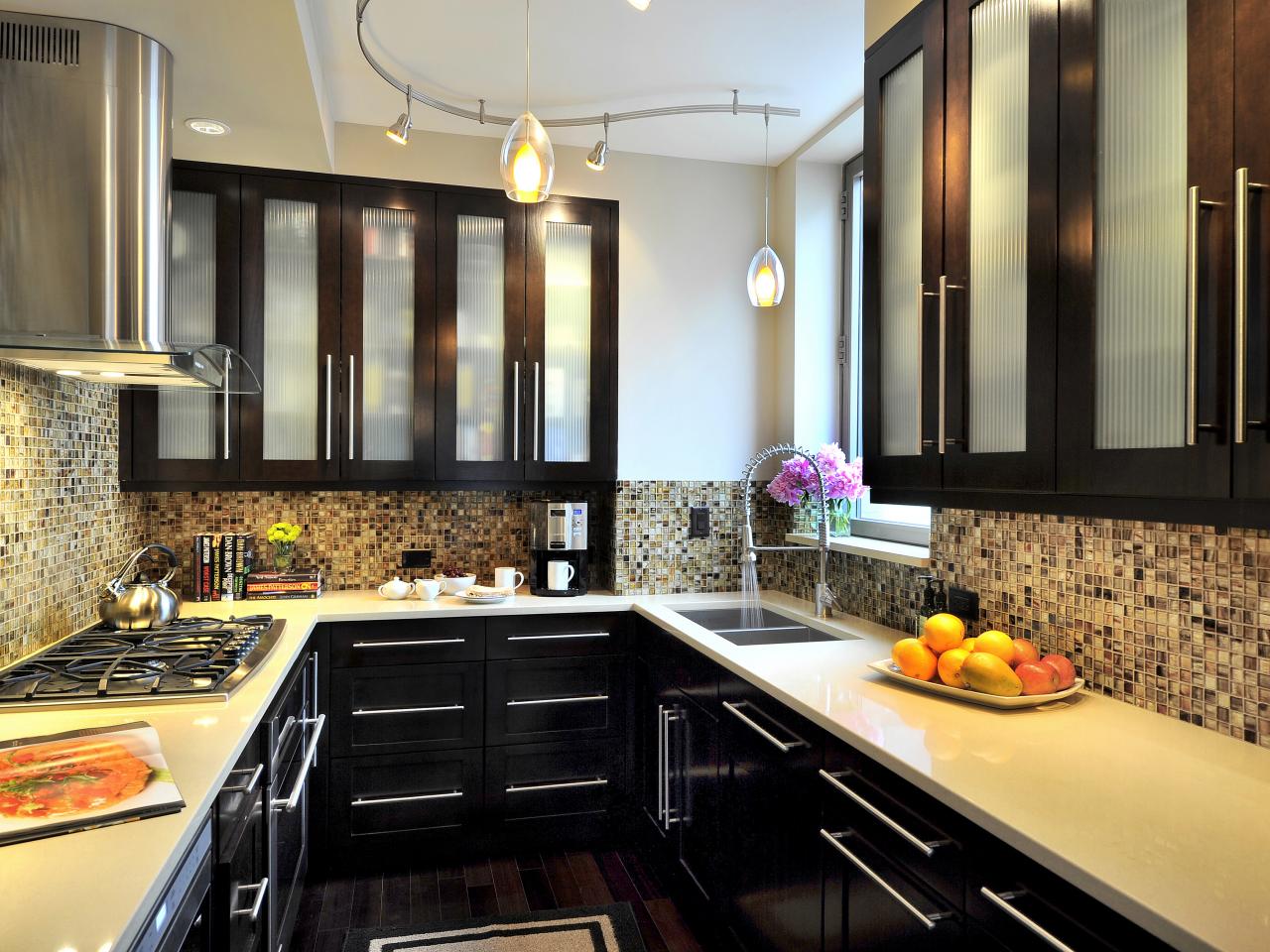
:max_bytes(150000):strip_icc()/TylerKaruKitchen-26b40bbce75e497fb249e5782079a541.jpeg)
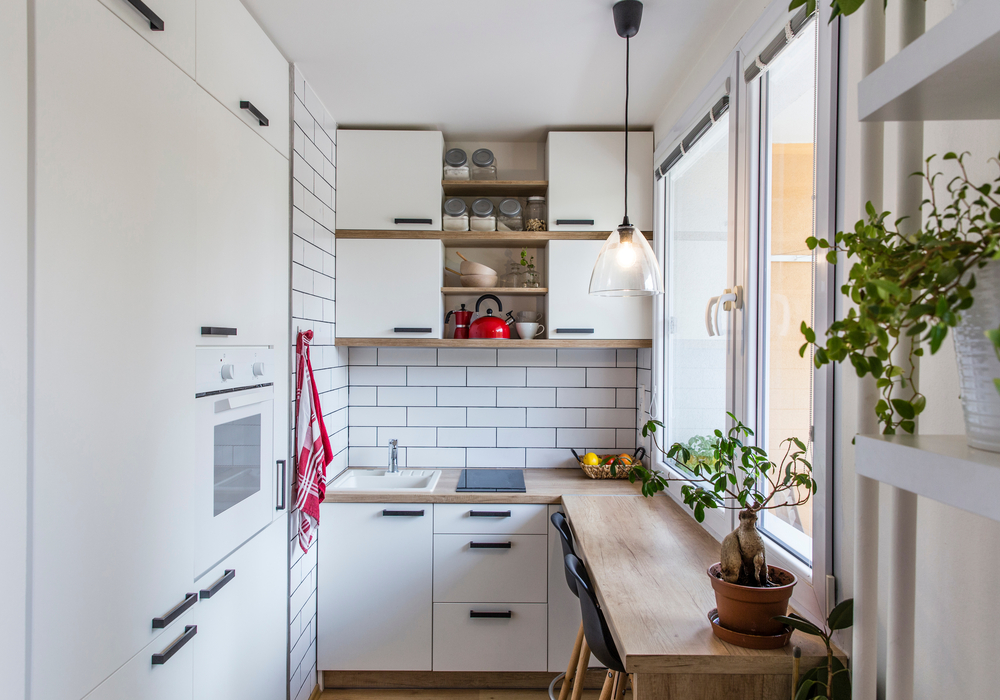





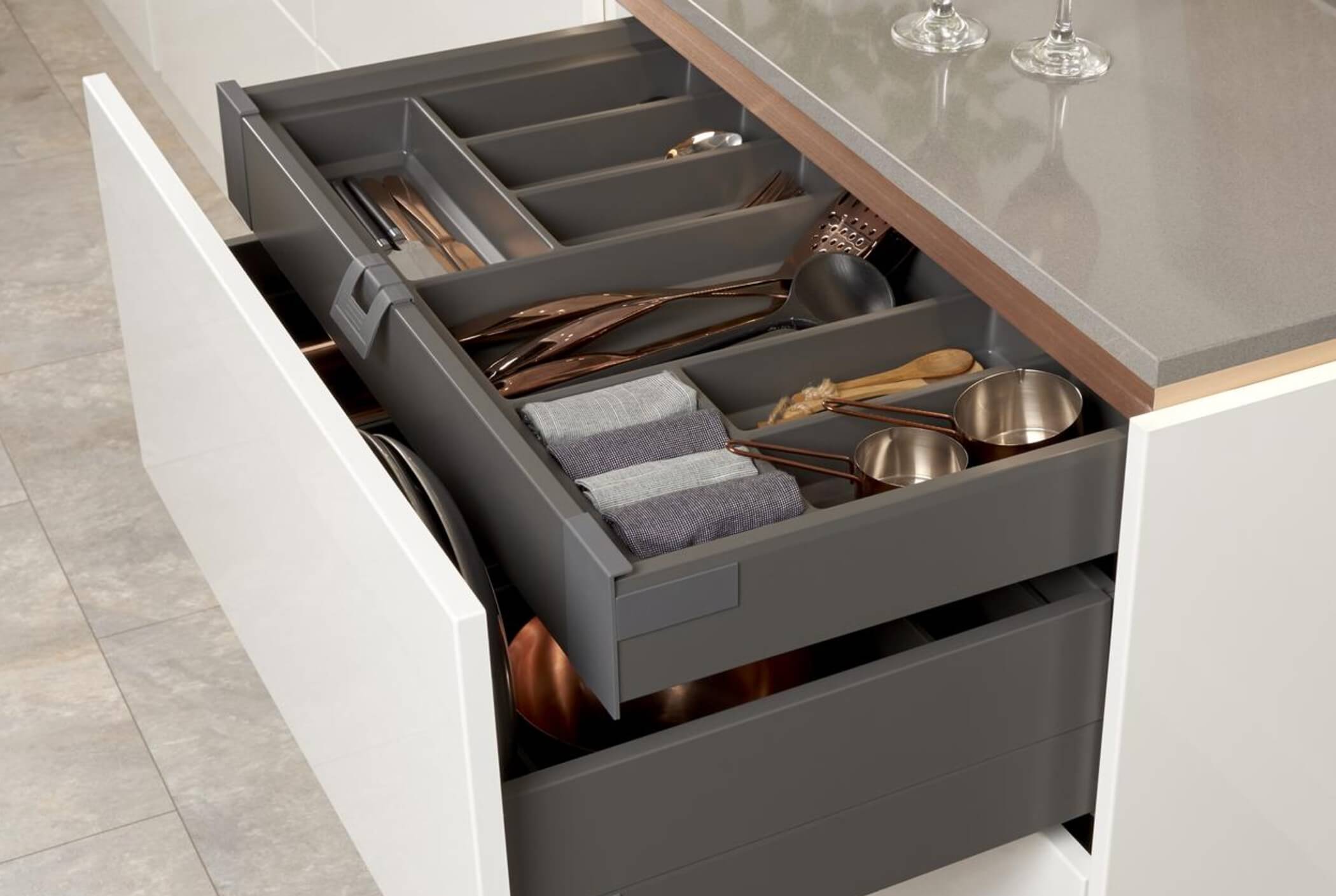





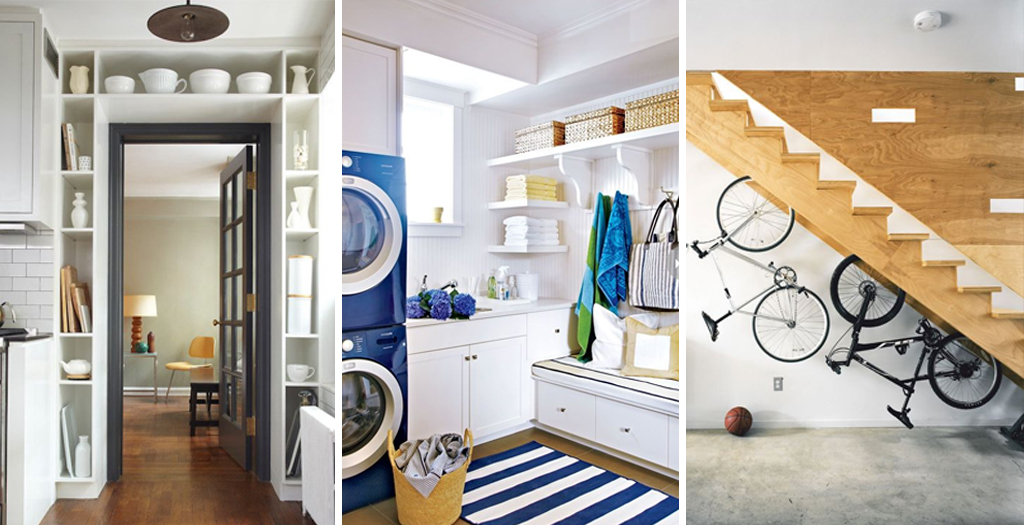
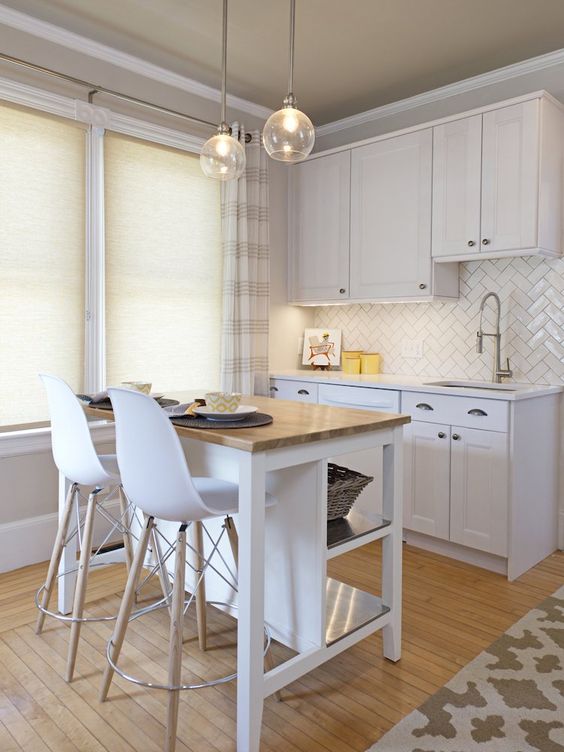

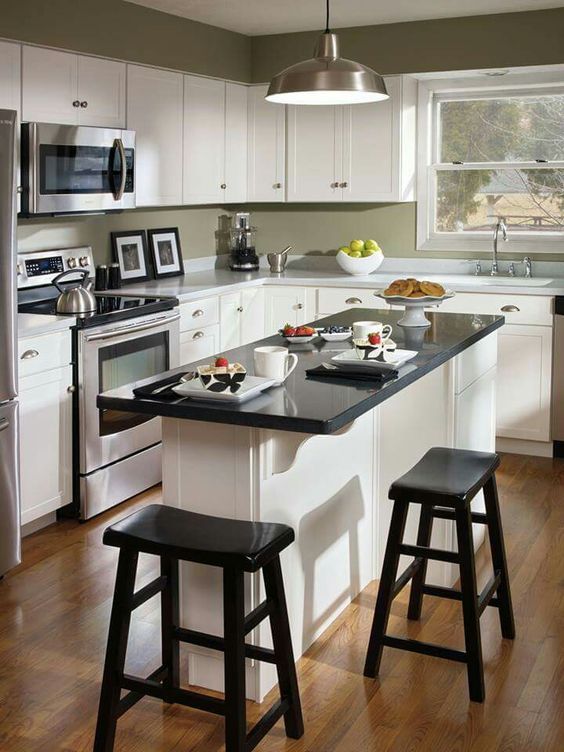
/cdn.vox-cdn.com/uploads/chorus_image/image/65889507/0120_Westerly_Reveal_6C_Kitchen_Alt_Angles_Lights_on_15.14.jpg)

/types-of-kitchen-islands-1822166-hero-ef775dc5f3f0490494f5b1e2c9b31a79.jpg)




