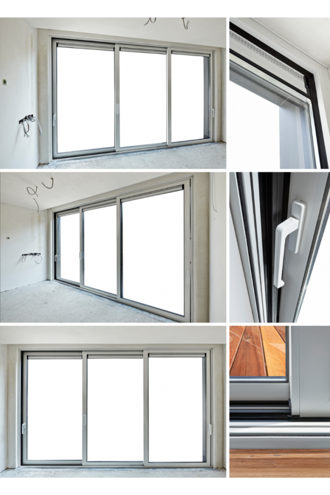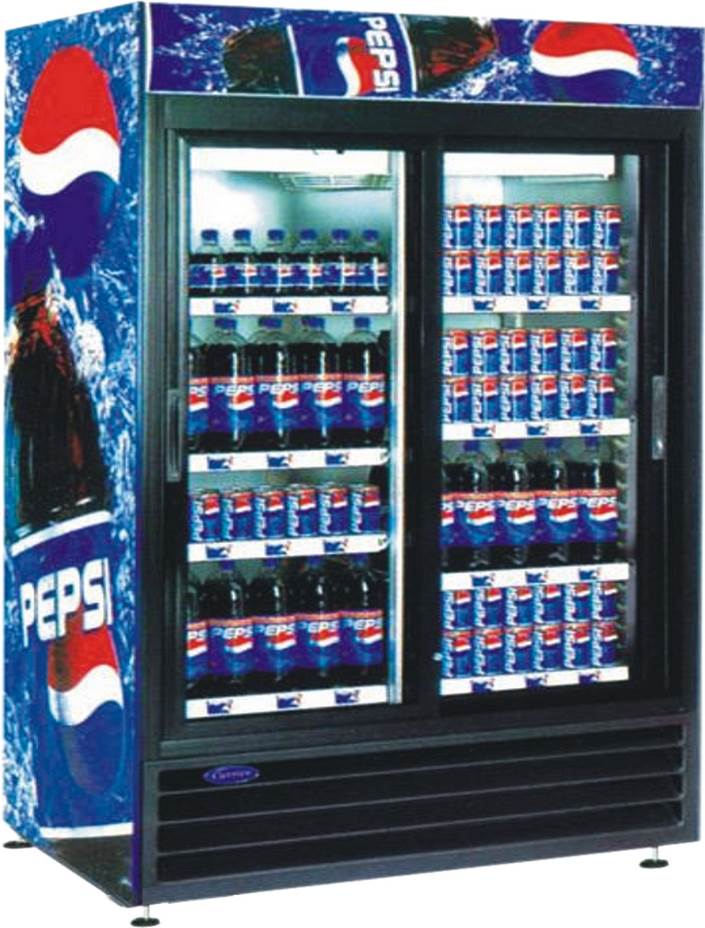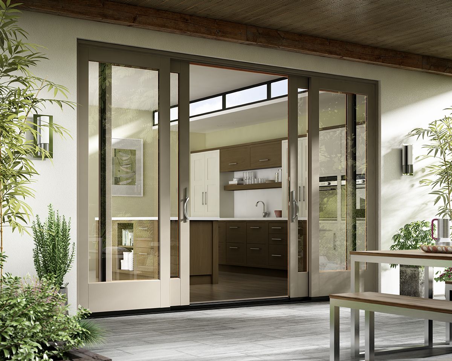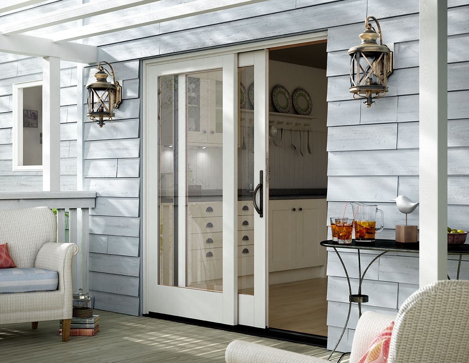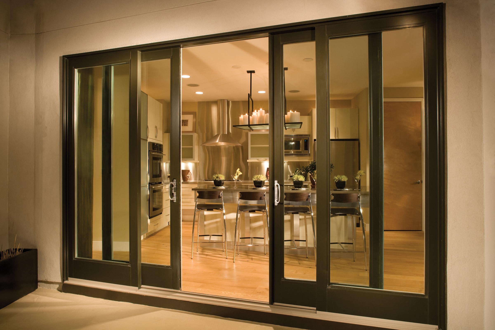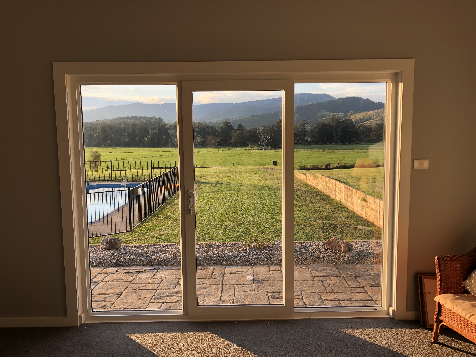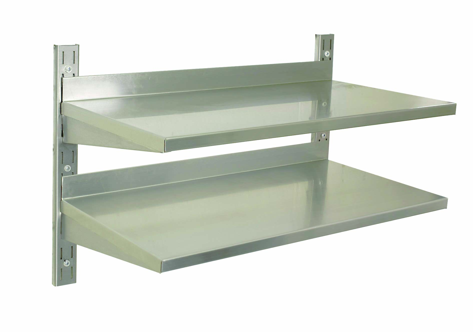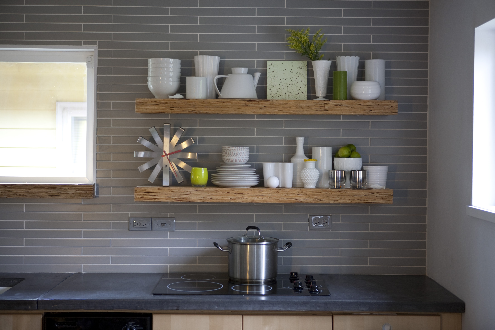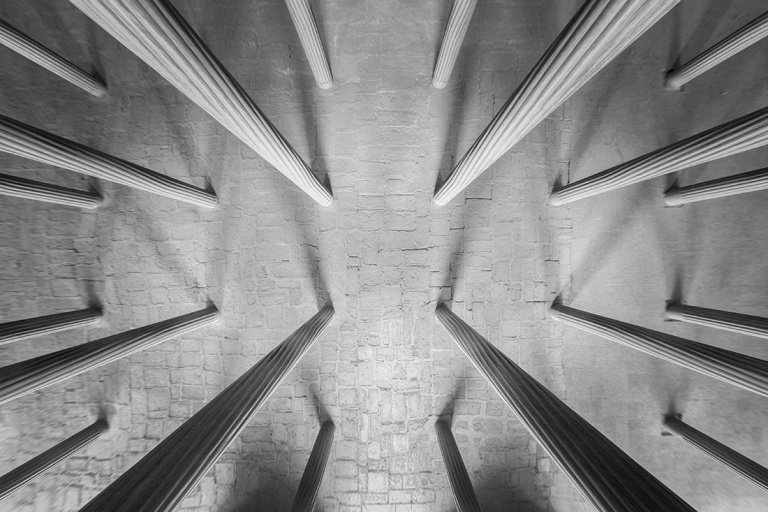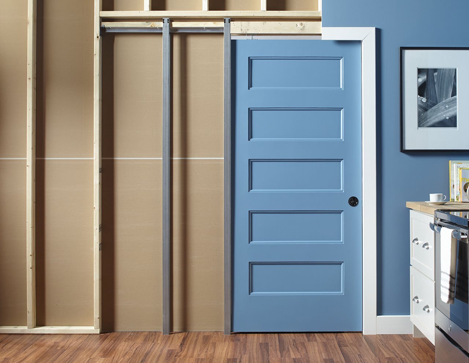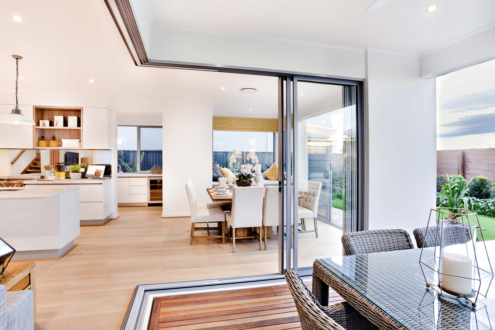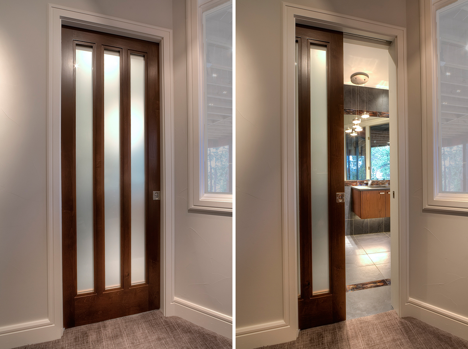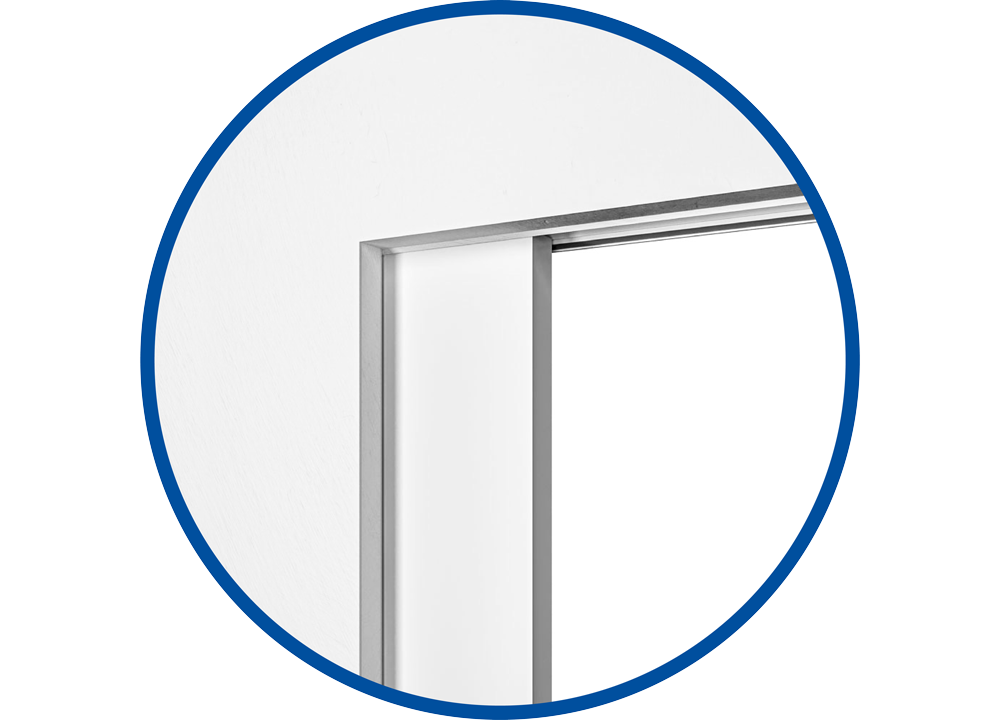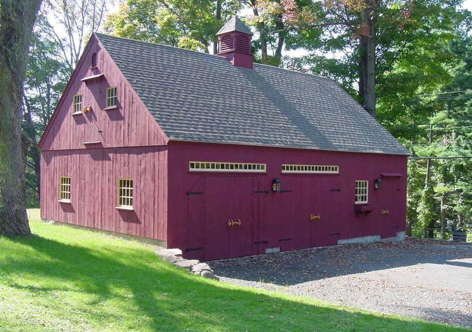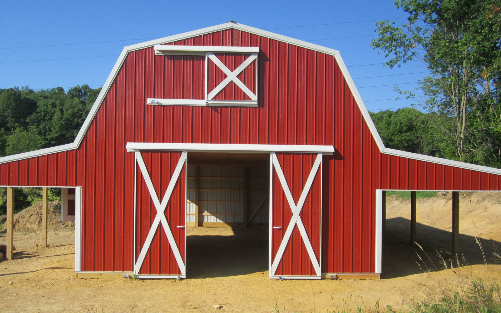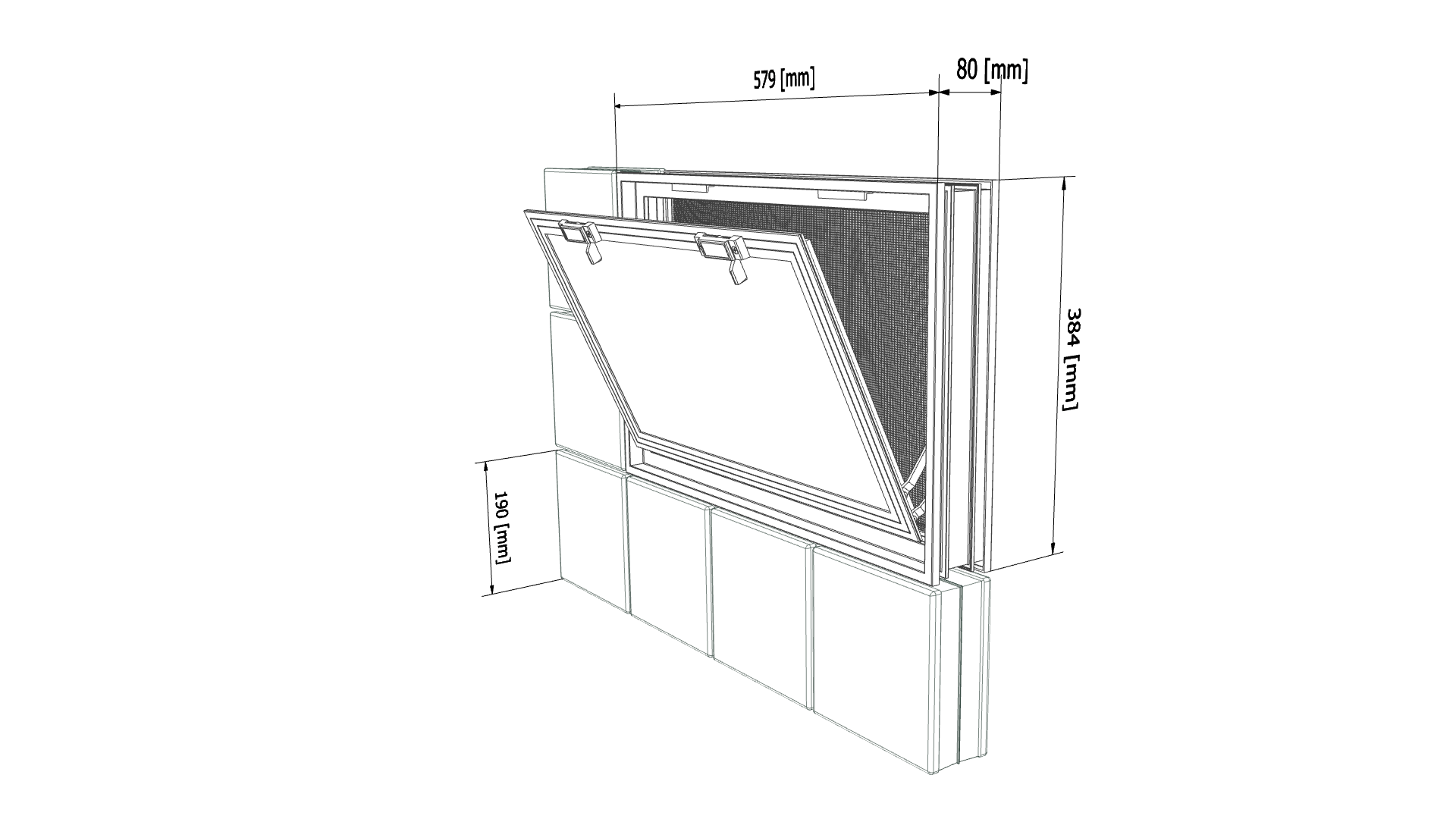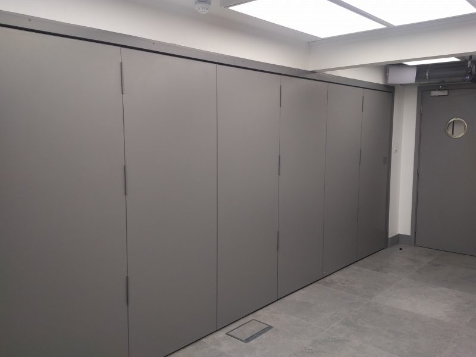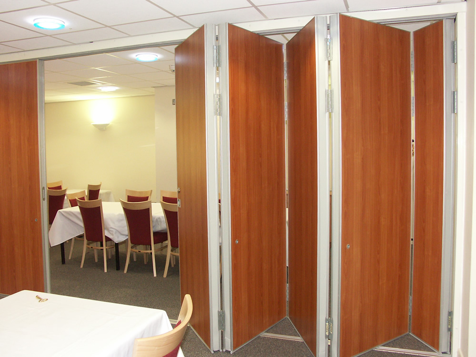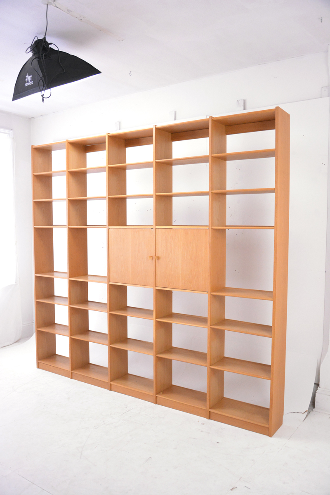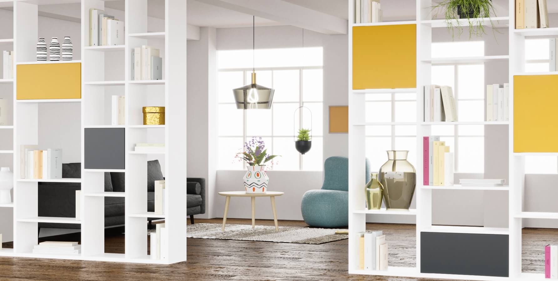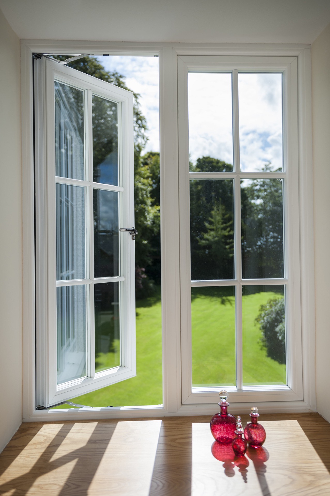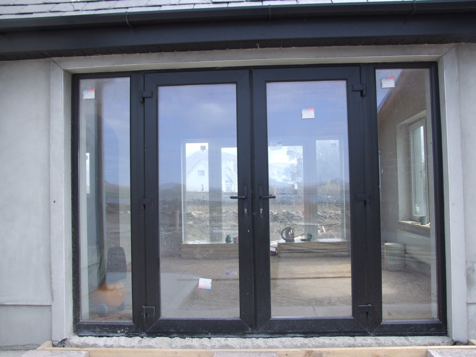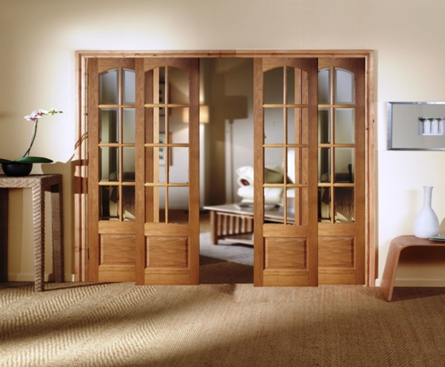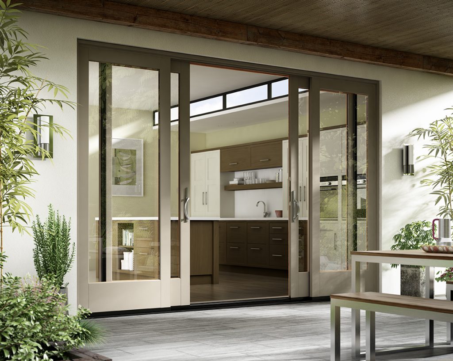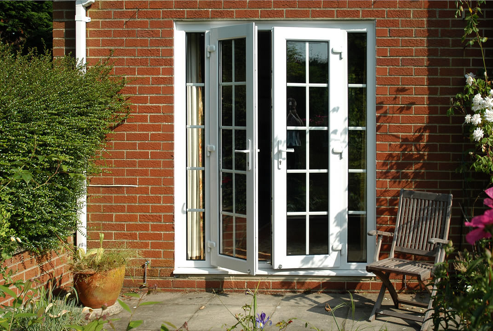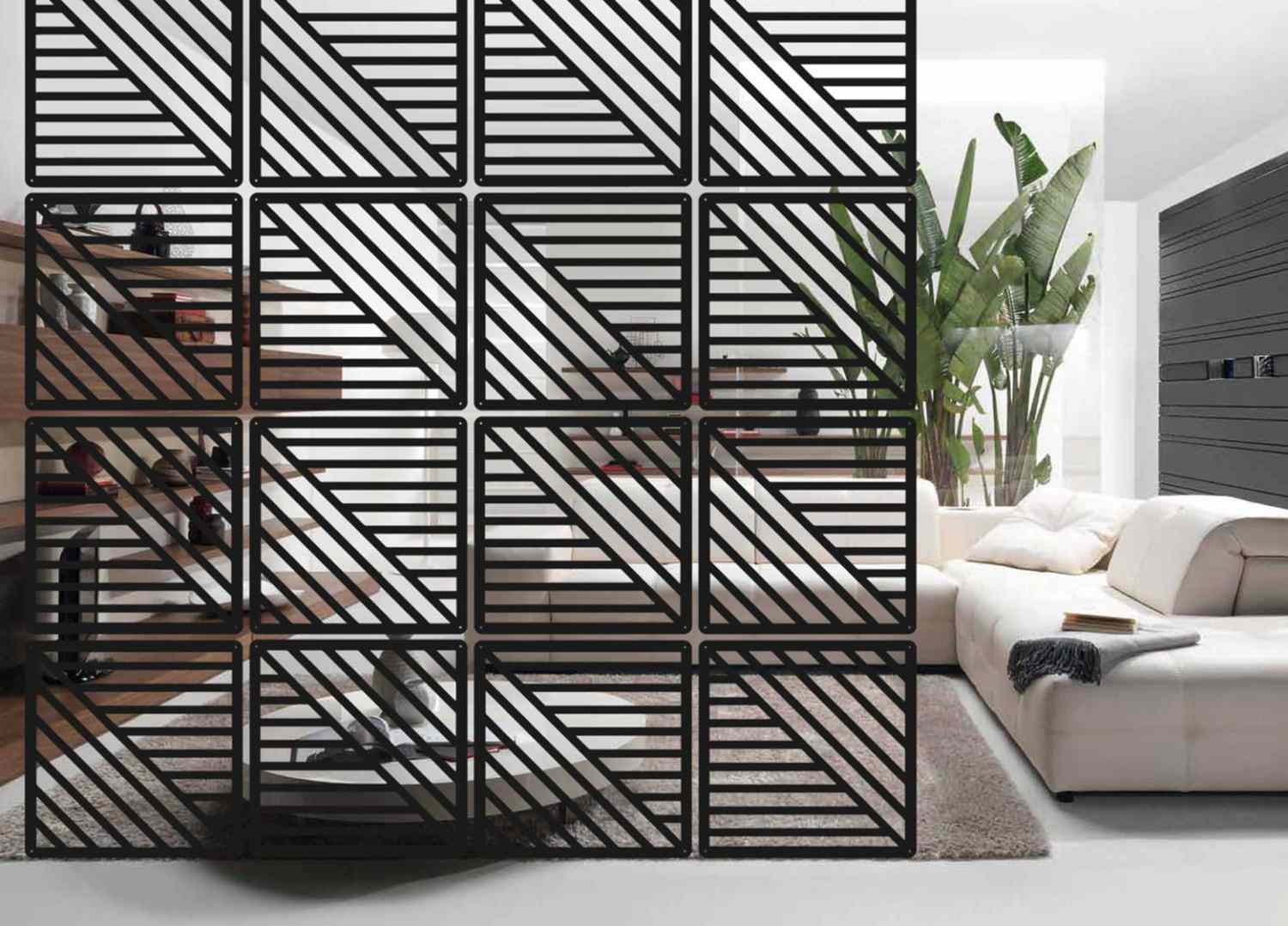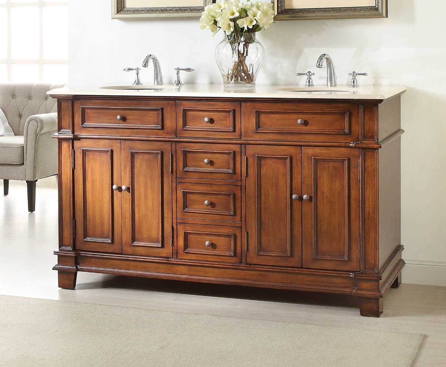One of the most popular choices for partition design between the hall and kitchen is sliding glass doors. These doors not only add a touch of elegance and modernity to the space, but also allow for natural light to flow through and create an open and airy feel. With the ability to slide open and closed, these doors provide the perfect balance between privacy and openness.1. Sliding Glass Doors
An increasingly popular trend in home design is the use of open shelving as a partition between rooms. This style not only adds a unique and creative touch to the space, but also allows for a seamless flow between the hall and kitchen. By using open shelves to display decorative items or kitchen essentials, you can create a functional and stylish partition that also adds storage space.2. Open Shelving
If you're looking for a more traditional partition design, a half wall with columns can be a great option. This design not only adds a touch of architectural interest to the space, but also creates a clear separation between the hall and kitchen while still allowing for an open feel. You can even use the columns as additional storage space by adding shelves or hooks.3. Half Wall with Columns
Similar to sliding glass doors, pocket doors are a great choice for those who want a partition design that can easily be opened or closed. These doors slide into the wall, making them a space-saving option for smaller homes. You can also choose from a variety of styles and materials to match your home's decor.4. Pocket Doors
Barn doors have become a popular choice for interior design in recent years, and for good reason. These rustic and charming doors can add a touch of warmth and character to any space, including the partition between your hall and kitchen. With their ability to slide open and closed, they provide functionality without compromising on style.5. Barn Doors
If you want to create a partition between your hall and kitchen while still allowing natural light to flow through, a glass block wall may be the perfect solution. This design option not only adds a unique and modern touch to the space, but also creates a sense of privacy without completely closing off the rooms.6. Glass Block Wall
A folding partition is a great option for those who want the flexibility of being able to open up or close off the space between their hall and kitchen. These partitions can be made of a variety of materials, such as wood or fabric, and can easily be folded away when not in use. They also provide the opportunity to add a pop of color or pattern to the space.7. Folding Partition
If you're a book lover, why not incorporate your love for literature into your partition design? A bookshelf divider not only adds visual interest to the space, but also serves as a functional storage solution for your favorite books. You can choose from a variety of styles and sizes to fit your specific space and needs.8. Bookshelf Divider
For a more elegant and classic option, consider using French doors as a partition between your hall and kitchen. These doors add a touch of sophistication to the space and can easily be opened or closed to create privacy. You can also choose from a variety of materials and finishes to match your home's decor.9. French Doors
A room divider screen is a great option for those who want a temporary partition between their hall and kitchen. These screens come in a variety of styles, from traditional to modern, and can easily be moved or folded away when not in use. You can also use them as a decorative element to add texture or color to the space.10. Room Divider Screen
The Importance of Partition Design Between Hall and Kitchen

Maximizing Space and Functionality
 When it comes to designing a house, the partition between the hall and kitchen is often overlooked. However, this seemingly small detail can make a big impact on the overall design and functionality of your home.
Partition design between hall and kitchen
is crucial in maximizing the space and creating a seamless flow between these two important areas of the house.
One of the main benefits of a well-designed partition is that it allows for better utilization of space. With the growing trend of open floor plans, the hall and kitchen are often combined into one large space. While this can create a sense of openness, it can also lead to clutter and chaos if not partitioned properly. A well-designed partition can help define and separate these areas, creating a more organized and efficient layout.
When it comes to designing a house, the partition between the hall and kitchen is often overlooked. However, this seemingly small detail can make a big impact on the overall design and functionality of your home.
Partition design between hall and kitchen
is crucial in maximizing the space and creating a seamless flow between these two important areas of the house.
One of the main benefits of a well-designed partition is that it allows for better utilization of space. With the growing trend of open floor plans, the hall and kitchen are often combined into one large space. While this can create a sense of openness, it can also lead to clutter and chaos if not partitioned properly. A well-designed partition can help define and separate these areas, creating a more organized and efficient layout.
Enhancing Privacy and Noise Control
 Another important aspect of partition design between the hall and kitchen is privacy. While the kitchen may be the heart of the home, it can also be a source of noise and mess. A partition can help create a barrier, providing privacy for those cooking and reducing noise levels in the hall. This is especially important for those who enjoy entertaining or have a busy household.
A partition can also be a great solution for controlling smells and smoke in the kitchen. By separating the hall from the kitchen, cooking smells and smoke can be contained, creating a more pleasant and comfortable environment for those in the hall.
Another important aspect of partition design between the hall and kitchen is privacy. While the kitchen may be the heart of the home, it can also be a source of noise and mess. A partition can help create a barrier, providing privacy for those cooking and reducing noise levels in the hall. This is especially important for those who enjoy entertaining or have a busy household.
A partition can also be a great solution for controlling smells and smoke in the kitchen. By separating the hall from the kitchen, cooking smells and smoke can be contained, creating a more pleasant and comfortable environment for those in the hall.
Adding Style and Design Elements
 Apart from functionality, a well-designed partition can also add style and design elements to your home. With various materials and styles to choose from, a partition can serve as a focal point or a subtle addition to the overall aesthetic of your house.
Partition design between hall and kitchen
can range from traditional walls to modern glass panels, allowing for customization to suit your personal style and taste.
In addition, a partition can also act as a design element to create a sense of continuity between the hall and kitchen. By using similar materials or colors, the partition can help tie these two spaces together, creating a cohesive and visually appealing design.
In conclusion,
partition design between hall and kitchen
is an important aspect of house design that should not be overlooked. It can enhance the functionality of your home, provide privacy and noise control, and add style and design elements to your space. So, when planning your next house design, be sure to give careful consideration to the partition between your hall and kitchen.
Apart from functionality, a well-designed partition can also add style and design elements to your home. With various materials and styles to choose from, a partition can serve as a focal point or a subtle addition to the overall aesthetic of your house.
Partition design between hall and kitchen
can range from traditional walls to modern glass panels, allowing for customization to suit your personal style and taste.
In addition, a partition can also act as a design element to create a sense of continuity between the hall and kitchen. By using similar materials or colors, the partition can help tie these two spaces together, creating a cohesive and visually appealing design.
In conclusion,
partition design between hall and kitchen
is an important aspect of house design that should not be overlooked. It can enhance the functionality of your home, provide privacy and noise control, and add style and design elements to your space. So, when planning your next house design, be sure to give careful consideration to the partition between your hall and kitchen.

