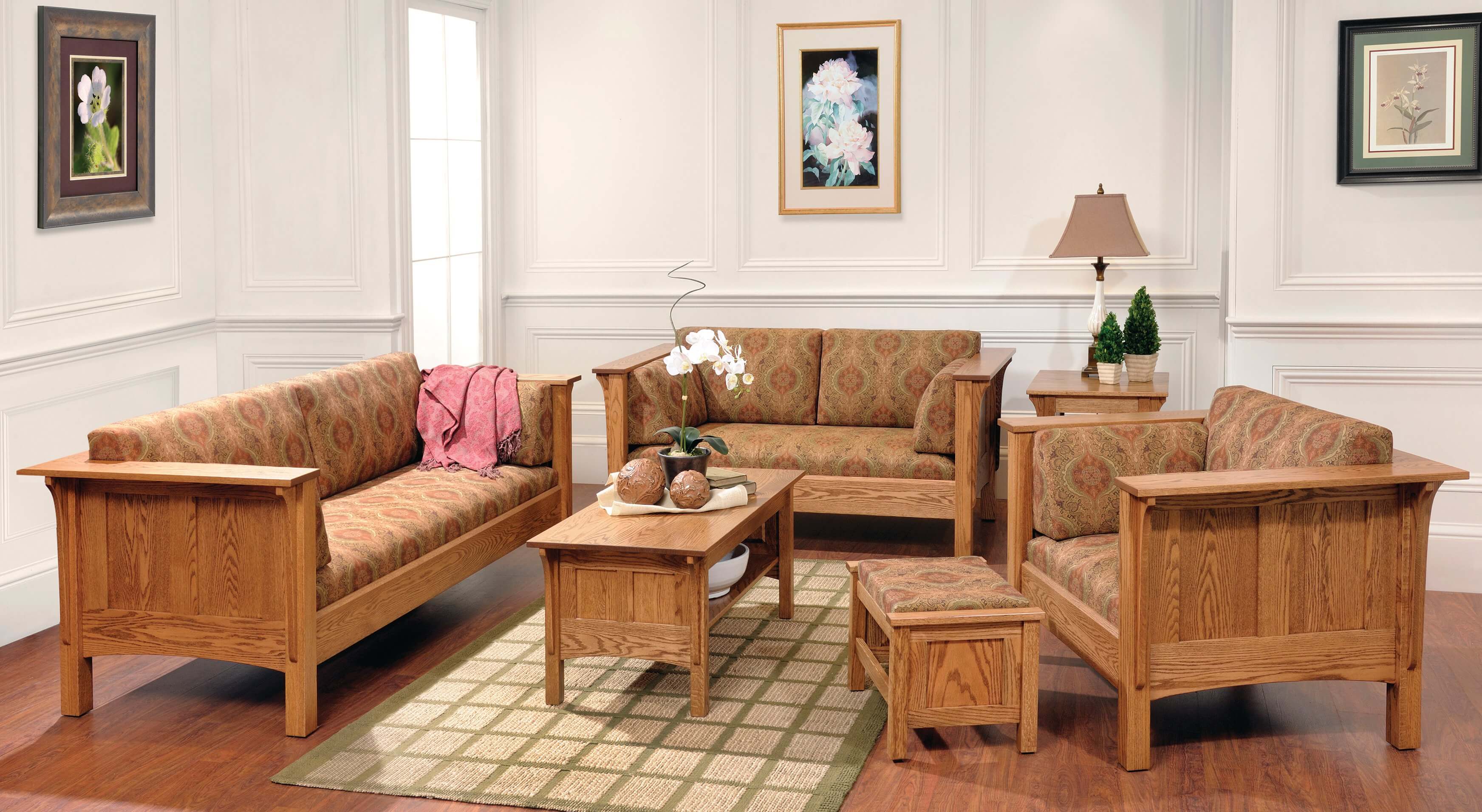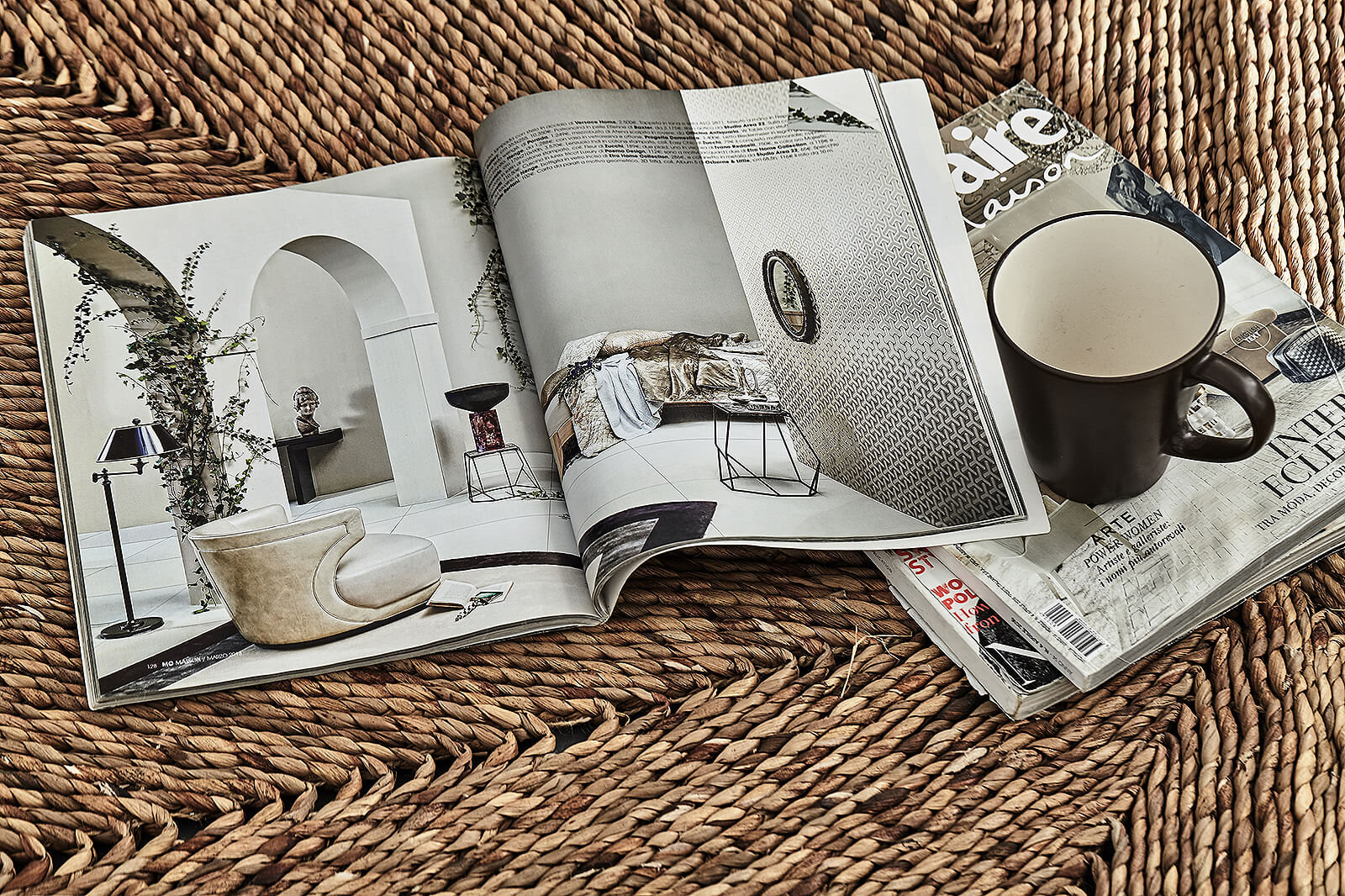The galley kitchen layout is perfect for narrow spaces and utilizes two parallel walls for a compact and efficient design. It maximizes storage and work space, with cabinets and appliances on either side of the kitchen. This layout is ideal for smaller kitchens as it creates a defined work triangle between the sink, stove, and refrigerator, making it easy to navigate and cook in.1. Galley Kitchen
In a U-shaped kitchen, the cabinets and appliances are arranged along three walls, creating a U-shape. This layout provides plenty of counter space and storage while still maintaining an open and airy feel. It's perfect for small, square-shaped kitchens and allows for easy movement between the stove, sink, and refrigerator.2. U-Shaped Kitchen
The L-shaped kitchen is similar to the U-shaped layout, but it utilizes two walls instead of three. It's a popular choice for small kitchens as it maximizes counter space and creates an open flow to the dining area. This layout also allows for a variety of design options, such as adding an island or peninsula for additional storage and seating.3. L-Shaped Kitchen
An island kitchen is a popular layout for larger kitchens, but it can also be adapted for smaller spaces. A strategically placed island can create a more open flow and adds additional counter space for cooking and eating. It can also serve as a focal point in the room and provide extra storage space underneath.4. Island Kitchen
A peninsula kitchen is similar to an island kitchen, but it is attached to one wall instead of being freestanding. This layout is perfect for smaller kitchens as it creates a defined boundary between the kitchen and the rest of the living space. It also provides extra counter space and can double as a breakfast bar or additional seating.5. Peninsula Kitchen
For truly compact spaces, a one-wall kitchen may be the best option. This layout utilizes a single wall for all cabinets, appliances, and counter space. It's a minimalistic design that works best for single occupants or couples who don't require a lot of cooking space. It can also be a budget-friendly option as it requires fewer materials and less labor.6. One-Wall Kitchen
A G-shaped kitchen is a variation of the U-shaped layout, but with an additional peninsula attached to one of the walls. This creates an enclosed and efficient space for cooking and dining. It's also a great layout for maximizing storage and allows for multiple cooks to work together in the kitchen.7. G-Shaped Kitchen
If you have a small kitchen with adjoining dining space, consider adding a breakfast nook. This can be a cozy and functional way to create a dining area within a smaller kitchen. A built-in banquette or bench with a table is a great way to save space and add a charming touch to your kitchen design.8. Kitchen with Breakfast Nook
Maximizing Space in a Small Eat-In Kitchen Design Layout

In today's modern world, space is often a limited commodity, especially in urban cities where small apartments and houses are the norm. This can make designing your living space, particularly the kitchen, a challenge. However, with the right design layout , you can make the most out of even the smallest eat-in kitchen. Here are some creative tips and tricks on how to maximize space in your small eat-in kitchen design layout.
Foldable Furniture

One of the biggest obstacles in small spaces is finding room for everything you need. In a small eat-in kitchen, you will need a dining table and chairs, but they can take up a lot of valuable space. A great solution is to invest in foldable furniture . There are many stylish and functional options in the market for foldable dining tables and chairs that can be put away when not in use, freeing up space for other activities in the kitchen.
Utilize Vertical Space

Since you have limited floor space in a small eat-in kitchen, it's essential to think vertically and make use of all available wall space. Installing floating shelves or hanging racks can provide extra storage for kitchen essentials, such as plates, glasses, and cookware, without taking up any floor space. You can also consider adding hooks to the backsplash or side of cabinets for hanging frequently used utensils.
Lighting is Key

Small spaces can easily feel cramped and crowded, but good lighting can help make your kitchen appear more spacious and inviting. Natural light is always the best option, so if possible, try to maximize natural light with large windows and light-colored curtains . If natural light is not an option, make sure to have adequate artificial lighting to brighten up the space. You can also add under-cabinet lighting to provide more light in the work areas and create the illusion of a bigger space.
Keep it Simple and Organized

One of the main challenges in a small eat-in kitchen is keeping it organized and clutter-free. To save space, consider using multifunctional storage solutions such as drawer dividers , pull-out pantry shelves , and hanging baskets that can maximize every inch of space. Additionally, regularly declutter and keep surfaces clean and clear to create a more spacious and streamlined look.
With these creative tips and tricks, you can transform your small eat-in kitchen into a functional and stylish space. By utilizing foldable furniture , vertical space , proper lighting , and maintaining organization , you can maximize every inch of your kitchen, no matter how small. Remember, a well-designed space can not only be beautiful but also improve your overall quality of life. Happy designing!





















































































:max_bytes(150000):strip_icc()/kitchen-wooden-table-brick-fireplace-cca2963b-abbfa58cb0274c82bb216e660219958f.jpg)
