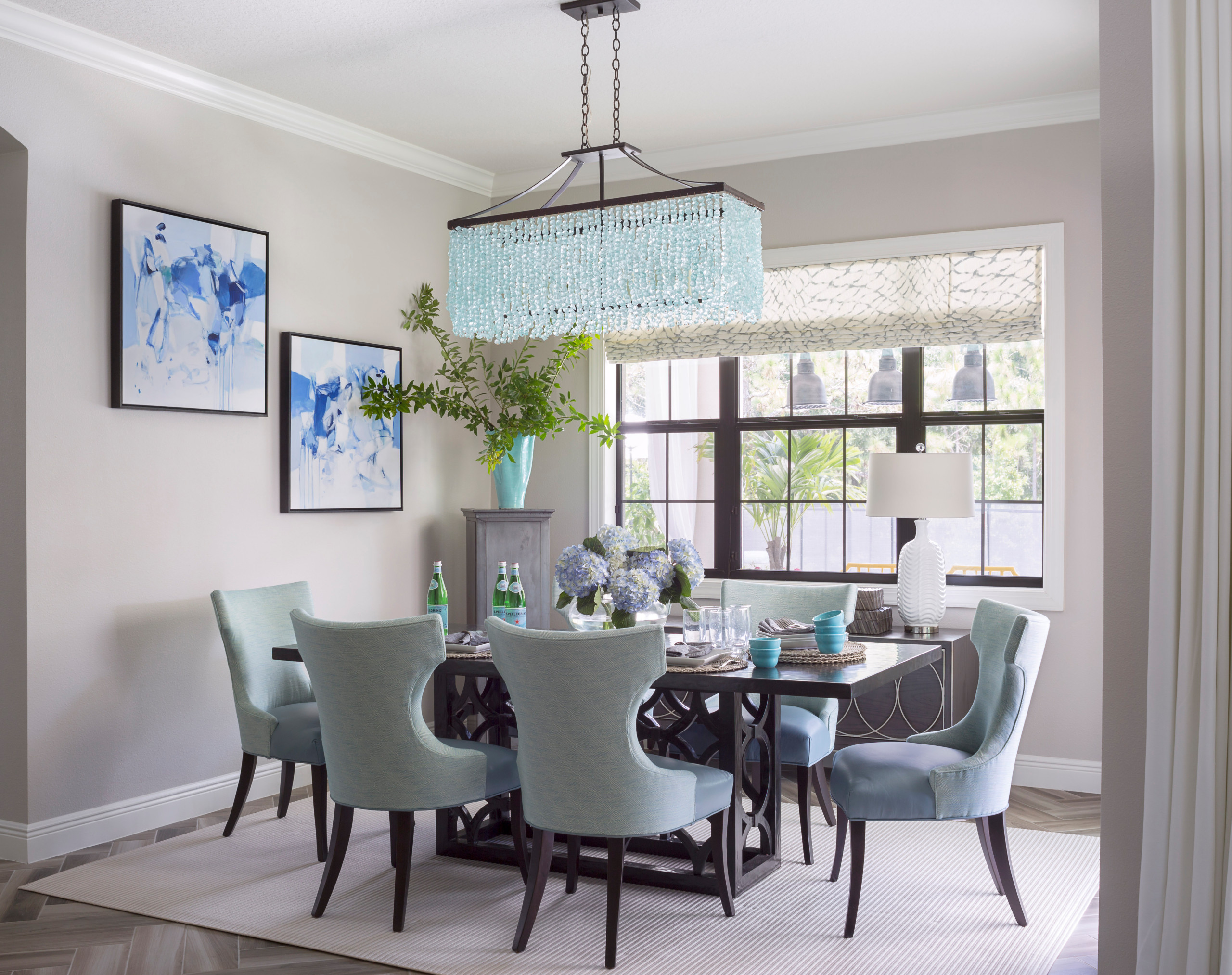If you have a small dining room, you may think that your options are limited when it comes to creating a functional and stylish space. However, with some creativity and careful planning, you can make the most of your limited square footage. Here are 10 tips and ideas to help you maximize your small dining room space.Small Dining Room Square Footage: How to Maximize Your Space
1. Utilize vertical space: When working with a small dining room, it's important to think vertically. Consider adding floating shelves or a tall bookshelf to store dishes, glasses, and other dining essentials. 2. Choose a round table: A round table takes up less space than a square or rectangular one, making it a great option for a small dining room. It also creates a more intimate and cozy atmosphere. 3. Invest in multi-functional furniture: Look for dining tables with built-in storage or expandable options to save space. You can also consider using a bench as seating, which can be tucked under the table when not in use. 4. Use mirrors: Mirrors can help create the illusion of a larger space. Hang a large mirror on one wall or use smaller mirrors to reflect light and make the room feel more open. 5. Opt for a light color palette: Light colors, such as white, cream, or pastels, can make a room feel more spacious. Use these colors on walls, furniture, and decor to create a bright and airy atmosphere. 6. Keep it simple: Avoid cluttering your small dining room with too many pieces of furniture or decor. Stick to the essentials and keep the space clean and uncluttered. 7. Consider a built-in banquette: A built-in banquette, or bench seating, can save space by eliminating the need for chairs. It can also provide hidden storage underneath for extra dining essentials. 8. Hang pendant lights: Instead of using table lamps or floor lamps, consider hanging pendant lights above your dining table. This will free up floor space and add an elegant touch to the room. 9. Create a designated dining area: If your dining room is part of an open floor plan, create a designated dining area by using a rug or different flooring material. This will help define the space and make it feel separate from the rest of the room. 10. Keep it cozy: Just because your dining room is small, doesn't mean it can't be inviting and cozy. Add some soft textiles, such as a plush rug or throw pillows, to make the space feel warm and welcoming.10 Small Dining Room Ideas to Make the Most of Your Space
When designing a small dining room, it's important to keep a few things in mind to make the most of your space: - Choose furniture that is proportionate to the room. Oversized furniture will only make the space feel smaller. - Use light colors and natural light to make the room feel more open and spacious. - Don't be afraid to think outside the box and get creative with storage solutions. - Keep the space organized and clutter-free to avoid making it feel cramped.Designing a Small Dining Room: Tips and Tricks
Whether you have a square, rectangular, or oddly-shaped dining room, there are layout ideas that can work for your space. Here are a few suggestions: - Square rooms: A square room can benefit from a round or square dining table placed in the center. This will create a symmetrical and balanced look. - Rectangular rooms: A rectangular room can accommodate a longer dining table placed against one of the longer walls. You can also consider a banquette or bench seating along the shorter walls. - Oddly-shaped rooms: For oddly-shaped dining rooms, consider a flexible layout with a small round table or a mix of different seating options to make the most of the space.Small Dining Room Layout Ideas for Every Shape and Size
When it comes to creating a functional and stylish small dining room, it's all about finding the right balance between practicality and aesthetics. Here are some tips to help you achieve this: - Choose furniture with hidden storage options, such as a table with drawers or a bench with a lift-up seat. - Incorporate natural elements, such as plants or a wooden table, to add warmth and character to the space. - Add pops of color through accessories, such as a colorful rug or vibrant artwork, to make the room feel more lively. - Create a focal point, such as a statement light fixture or a gallery wall, to add visual interest to the room.Creating a Functional and Stylish Small Dining Room
In order to make the most of your small dining room, it's important to maximize every square foot. Here are some ways to do this: - Use wall-mounted shelves or cabinets to free up floor space. - Consider a drop-leaf table that can be folded down when not in use. - Use a bar cart for additional storage and serving space. - Hang a folding table on the wall that can be pulled down when needed.Maximizing Square Footage in a Small Dining Room
When it comes to furniture for a small dining room, it's important to choose pieces that will not only fit in the space but also serve multiple purposes. Here are some ideas: - Look for a table with a leaf or extension option for when you have guests over. - Use a bench or ottoman as seating to save space. - Consider using a bar cart or buffet as a serving station and extra storage. - Opt for chairs with slim profiles to avoid taking up too much space.Small Dining Room Furniture: Choosing the Right Pieces
Even with limited square footage, you can still create a cozy and inviting dining room. Here are some decorating ideas to achieve this: - Choose a warm color palette, such as earth tones or shades of red and orange, to make the room feel cozy and inviting. - Use soft lighting, such as string lights or candles, to create a warm and intimate atmosphere. - Incorporate texture through textiles, such as a plush rug or velvet curtains, to add depth and coziness to the space. - Hang artwork or photos on the walls to make the room feel more personal and inviting.Small Dining Room Decorating Ideas for a Cozy and Inviting Space
Before designing or decorating a small dining room, it's important to know the exact square footage of the space. Here's how to measure and calculate it: - Measure the length and width of the room in feet using a measuring tape. - Multiply the length by the width to get the total square footage. - If the room is an irregular shape, divide it into smaller sections and calculate the square footage for each section, then add them together for the total.How to Measure and Calculate Square Footage for a Small Dining Room
Still feeling stuck on how to make the most of your small dining room? Here are some design ideas and inspiration to get you started: - Use a bold wallpaper or accent wall to add personality to the space. - Incorporate a mix of different seating options, such as chairs and stools, for a unique and eclectic look. - Hang a large statement light fixture above the dining table to add a touch of drama and style. - Create a cozy reading nook in the corner of the dining room with a small armchair and bookshelf. In conclusion, having a small dining room doesn't mean you have to sacrifice style or functionality. With these tips and ideas, you can create a beautiful and inviting space that maximizes your square footage and makes the most of your dining experience.Small Dining Room Design: Inspiration and Ideas for Your Space
The Importance of Maximizing Small Dining Room Square Footage
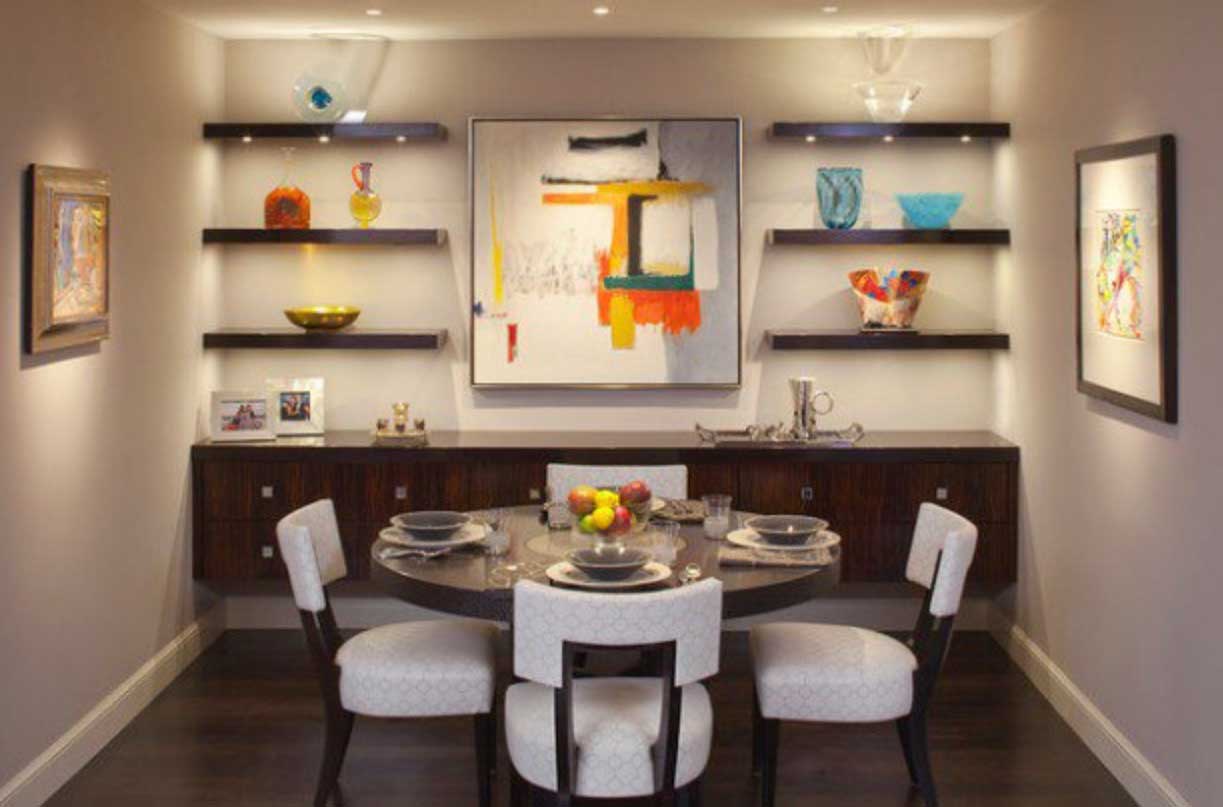
Creating a Functional and Welcoming Space
 When it comes to designing a house, the dining room is often an overlooked space. However, in today's world, where homes are becoming smaller and more compact, it is crucial to make the most out of every square footage. This is especially true for the dining room, where families gather to share meals and create lasting memories.
Maximizing small dining room square footage
not only creates a functional space but also adds value and appeal to your home.
When it comes to designing a house, the dining room is often an overlooked space. However, in today's world, where homes are becoming smaller and more compact, it is crucial to make the most out of every square footage. This is especially true for the dining room, where families gather to share meals and create lasting memories.
Maximizing small dining room square footage
not only creates a functional space but also adds value and appeal to your home.
Utilizing Vertical Space
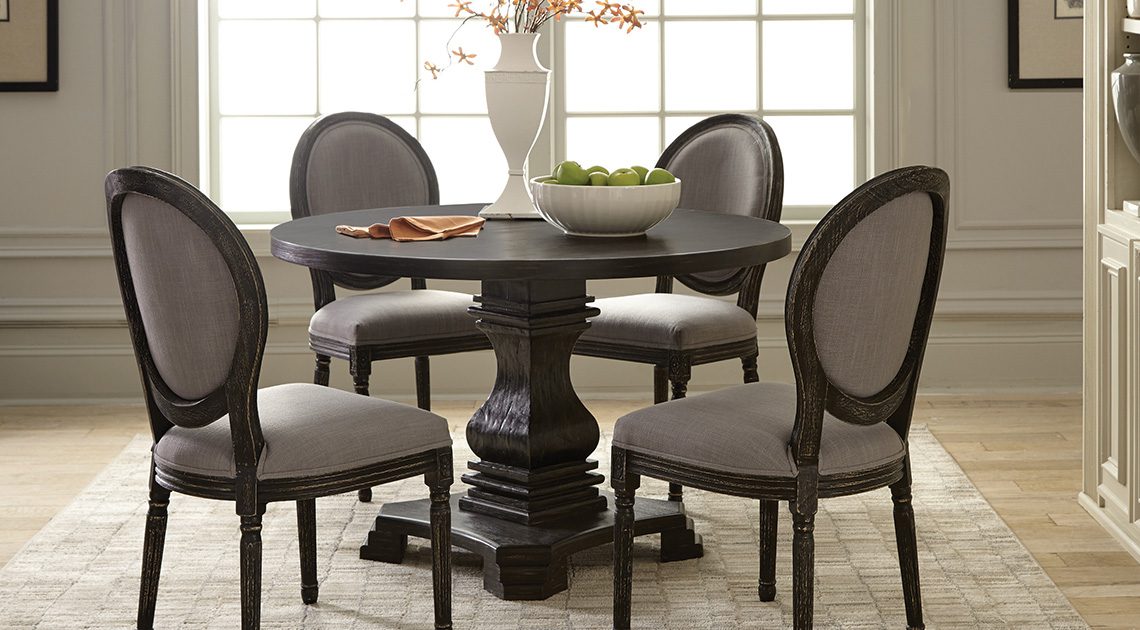 One of the most effective ways to maximize small dining room square footage is by utilizing vertical space. This means incorporating tall shelves or cabinets that reach the ceiling. Not only does this add extra storage space, but it also draws the eye upward, making the room appear bigger.
Opting for open shelving
can also create the illusion of more space, as it allows for light and air to flow through the room.
One of the most effective ways to maximize small dining room square footage is by utilizing vertical space. This means incorporating tall shelves or cabinets that reach the ceiling. Not only does this add extra storage space, but it also draws the eye upward, making the room appear bigger.
Opting for open shelving
can also create the illusion of more space, as it allows for light and air to flow through the room.
Investing in Multi-functional Furniture
 Another clever way to make the most of small dining room square footage is by investing in multi-functional furniture.
Opt for a dining table with built-in storage
or a bench that can also serve as extra seating. This allows for a clutter-free space and eliminates the need for additional furniture.
Another clever way to make the most of small dining room square footage is by investing in multi-functional furniture.
Opt for a dining table with built-in storage
or a bench that can also serve as extra seating. This allows for a clutter-free space and eliminates the need for additional furniture.
Strategic Placement of Furniture
 When it comes to small dining rooms, every inch counts. Therefore, it is essential to be strategic in the placement of furniture.
Opt for a round or oval dining table
, as it takes up less space compared to a rectangular one. Place the table against a wall or in a corner to free up space in the room. Additionally,
using lightweight and transparent chairs
can also create the illusion of more space.
When it comes to small dining rooms, every inch counts. Therefore, it is essential to be strategic in the placement of furniture.
Opt for a round or oval dining table
, as it takes up less space compared to a rectangular one. Place the table against a wall or in a corner to free up space in the room. Additionally,
using lightweight and transparent chairs
can also create the illusion of more space.
Utilizing Mirrors and Lighting
 Mirrors and lighting are two powerful tools when it comes to creating the illusion of space.
Strategically placing a large mirror
on one of the walls can reflect light and make the room appear bigger. Additionally,
opting for bright and well-distributed lighting
can also open up the space and make it feel more welcoming.
In conclusion,
maximizing small dining room square footage
is essential in creating a functional and welcoming space in your home. By utilizing vertical space, investing in multi-functional furniture, being strategic in furniture placement, and utilizing mirrors and lighting, you can create a dining room that not only meets your family's needs but also adds value to your home. So don't let the size of your dining room hold you back, get creative and make the most out of every square footage!
Mirrors and lighting are two powerful tools when it comes to creating the illusion of space.
Strategically placing a large mirror
on one of the walls can reflect light and make the room appear bigger. Additionally,
opting for bright and well-distributed lighting
can also open up the space and make it feel more welcoming.
In conclusion,
maximizing small dining room square footage
is essential in creating a functional and welcoming space in your home. By utilizing vertical space, investing in multi-functional furniture, being strategic in furniture placement, and utilizing mirrors and lighting, you can create a dining room that not only meets your family's needs but also adds value to your home. So don't let the size of your dining room hold you back, get creative and make the most out of every square footage!
:strip_icc()/dining-area-bench-woven-chairs-27c84157-d67fb3d3a16148639a84ce48816d3295.jpg)

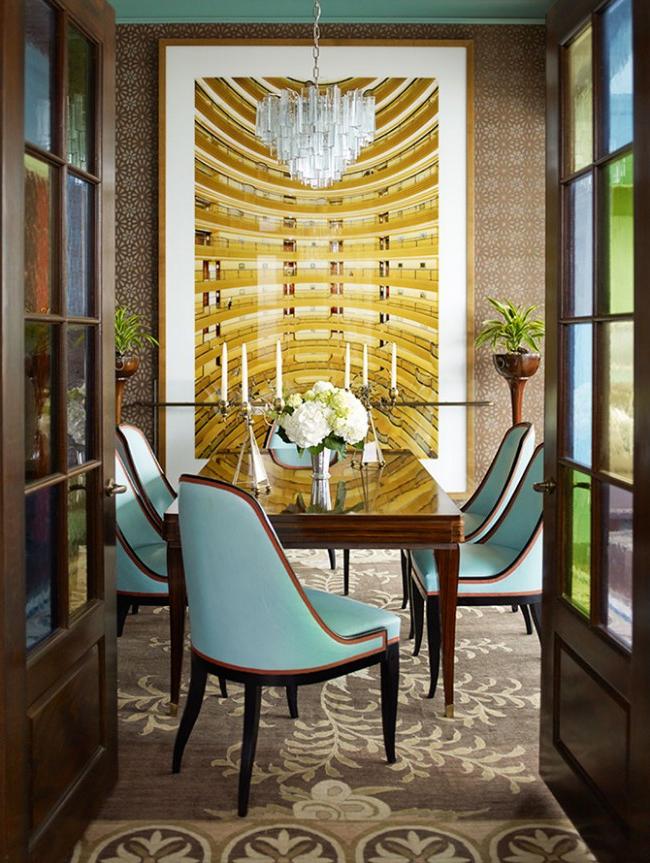




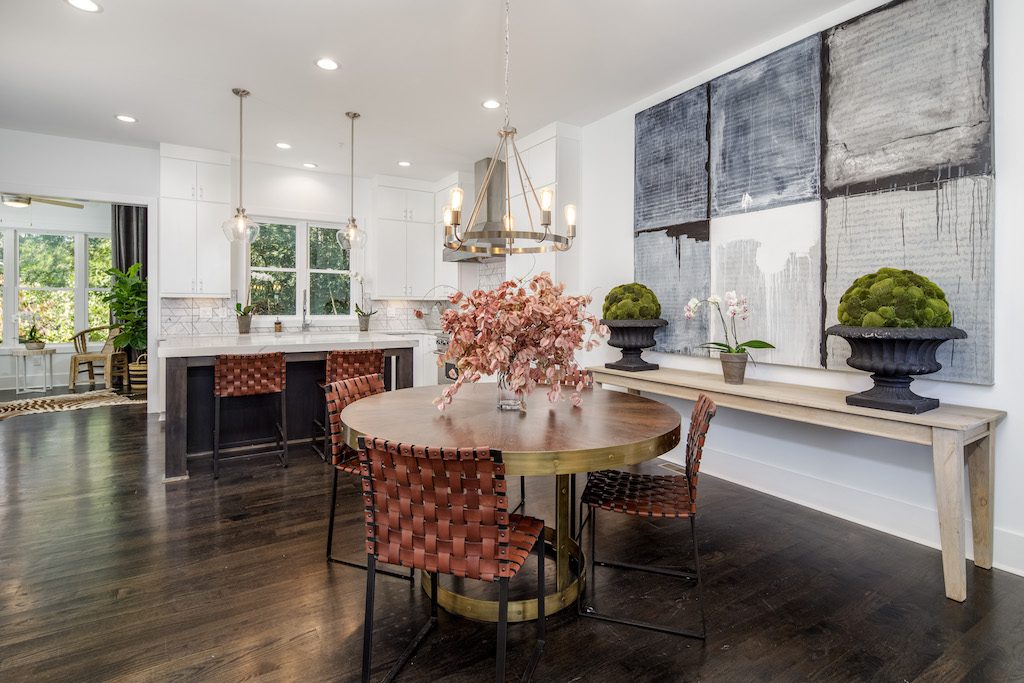



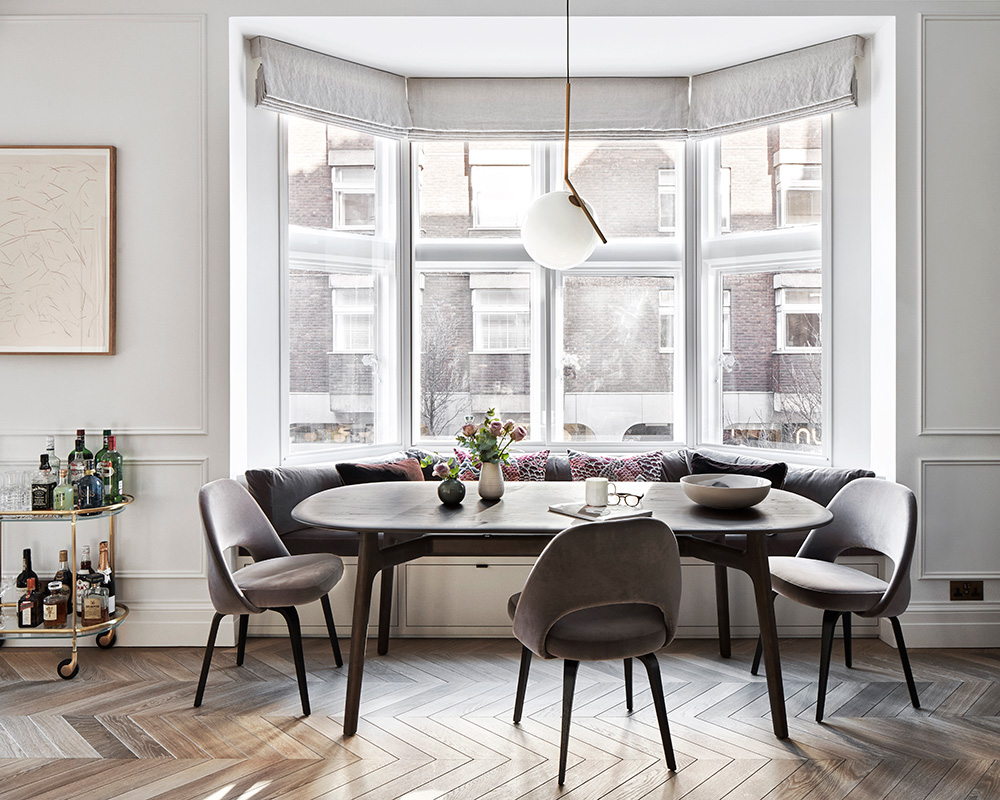
:max_bytes(150000):strip_icc()/small-dining-room-ideas-5194506-hero-4925b02521e14904893178839e9a3ea9.jpg)


:max_bytes(150000):strip_icc()/201105-MV-CandaceMaryLongfellow_008-1-25517521e3604a32b7aa525246ec25db.jpg)


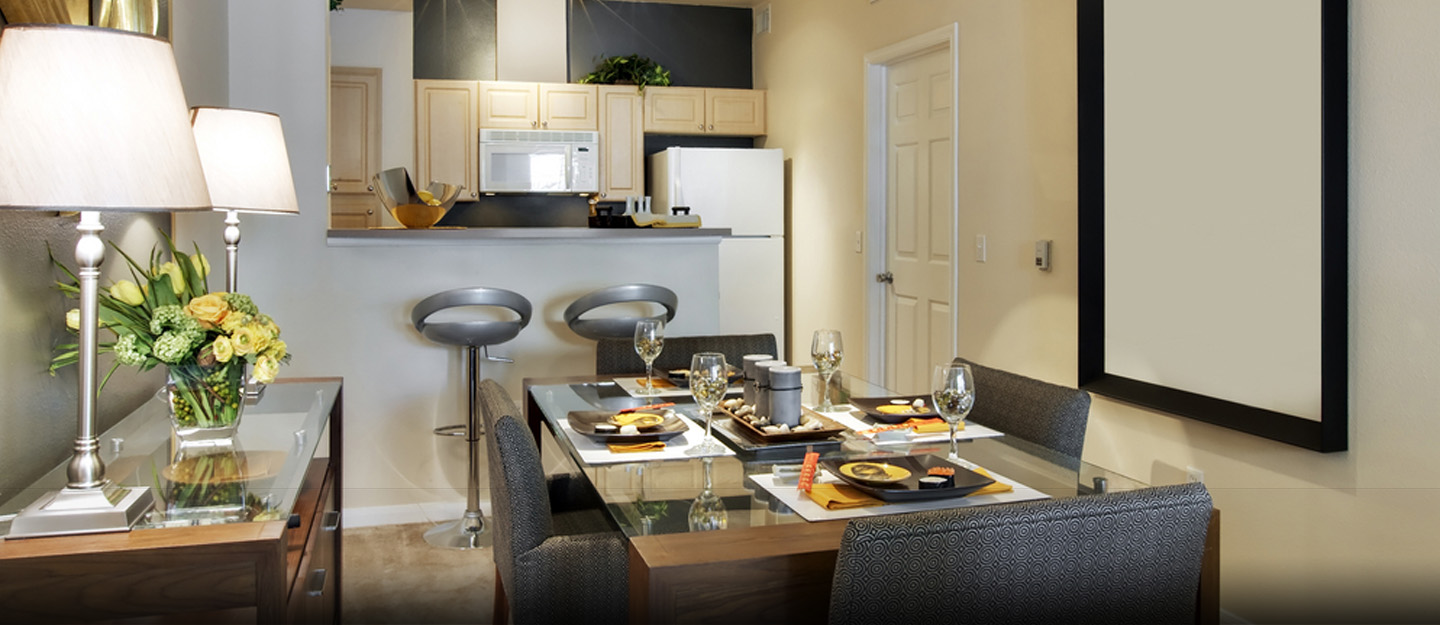





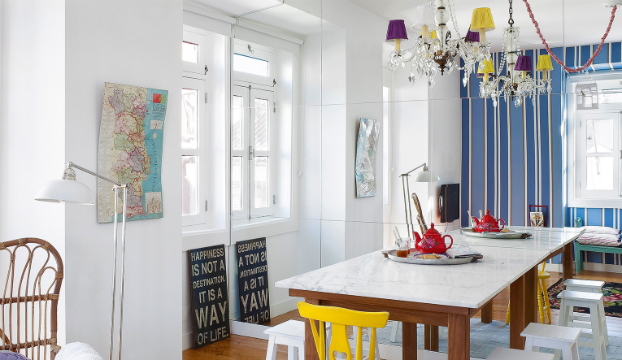

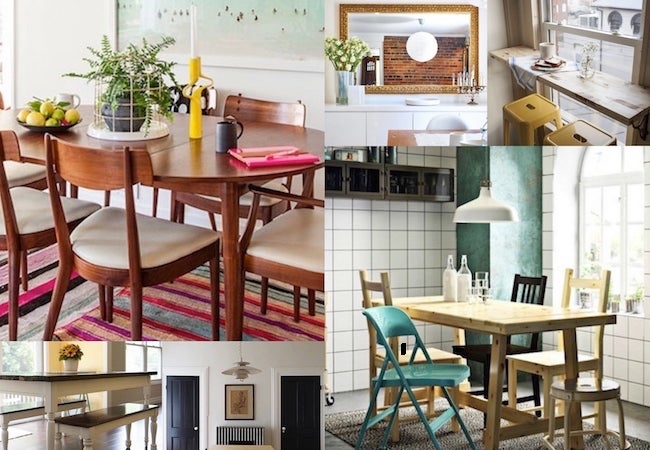
















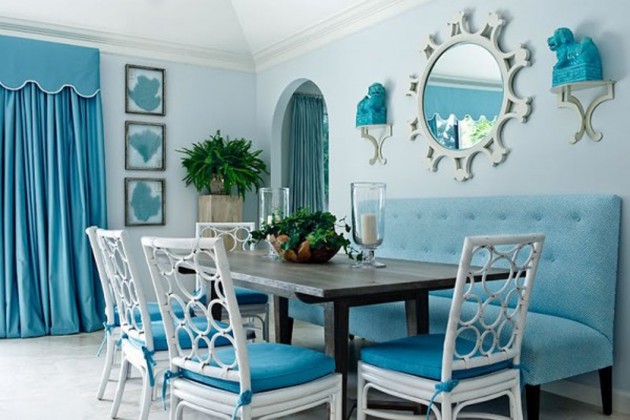




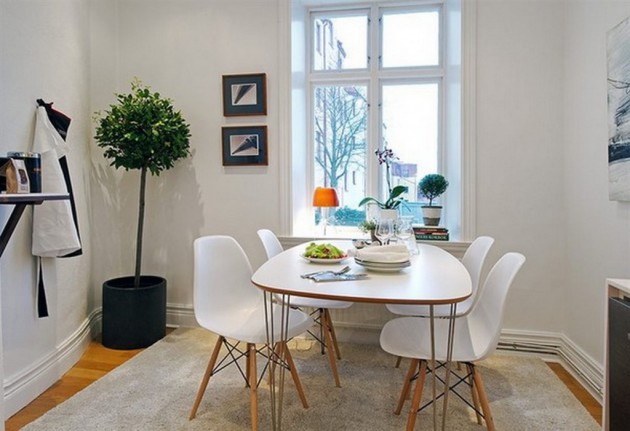


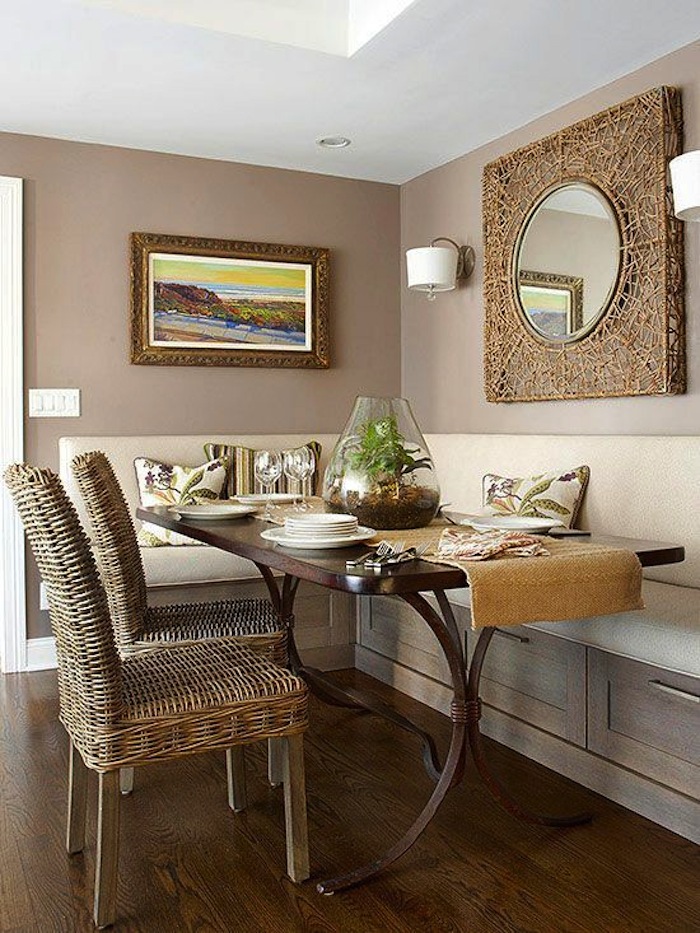



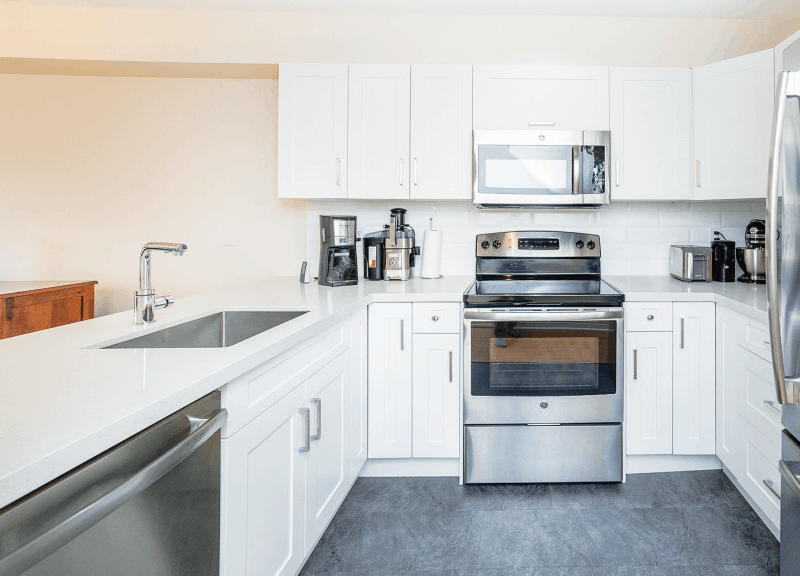


:max_bytes(150000):strip_icc()/Dining-table-shapes-1391525-V1-2922f1384f28456892b5901f75afcddb.gif)

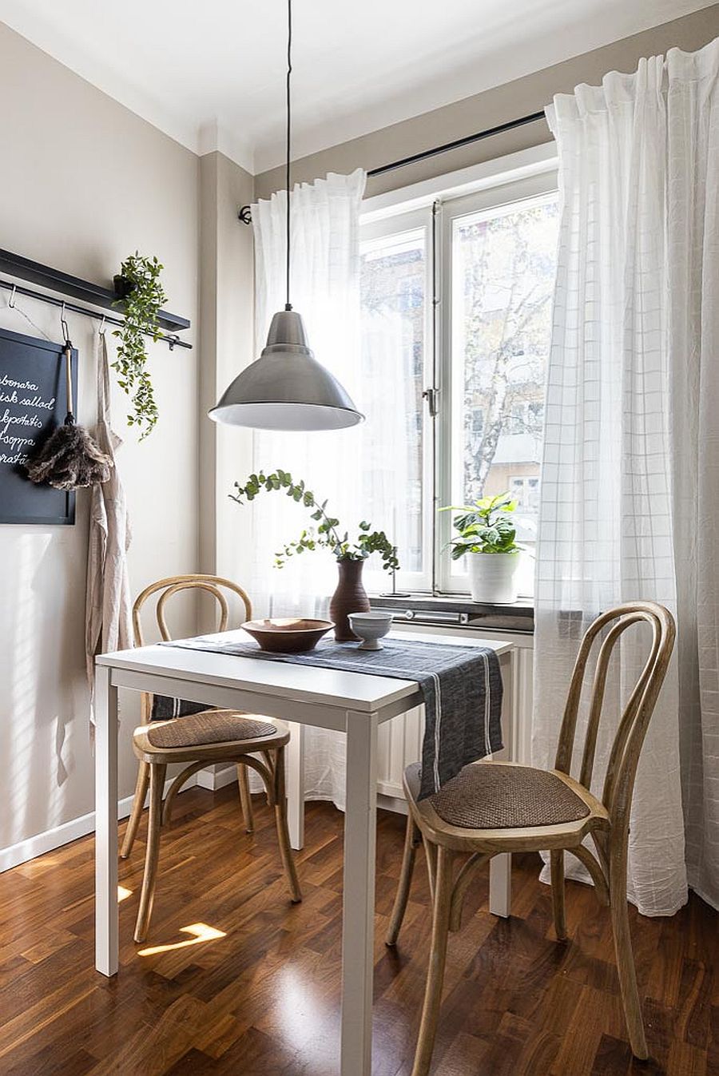




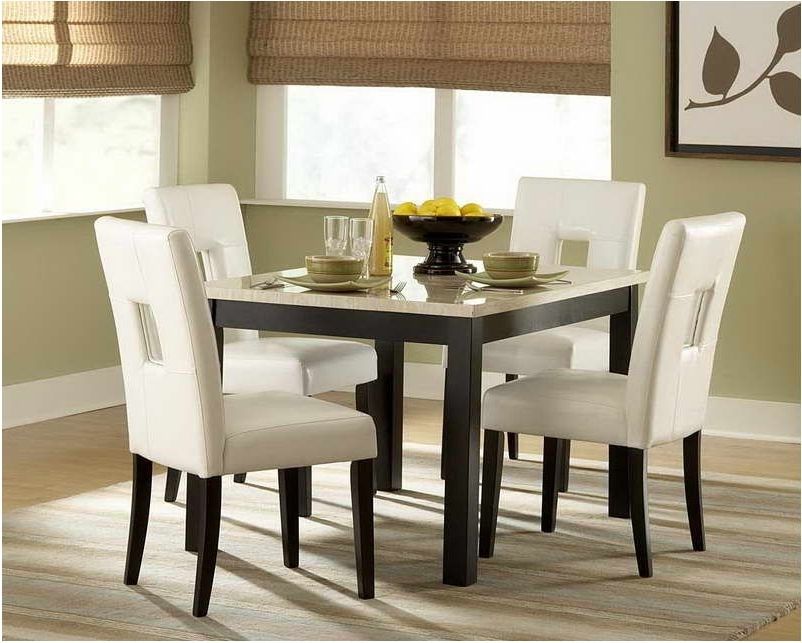



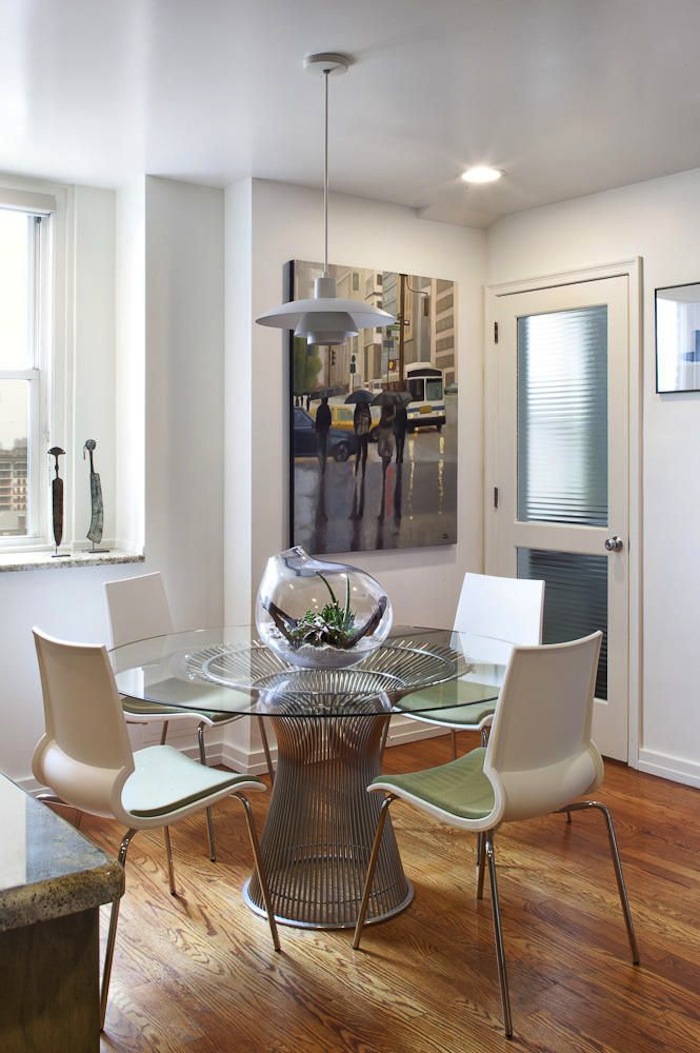


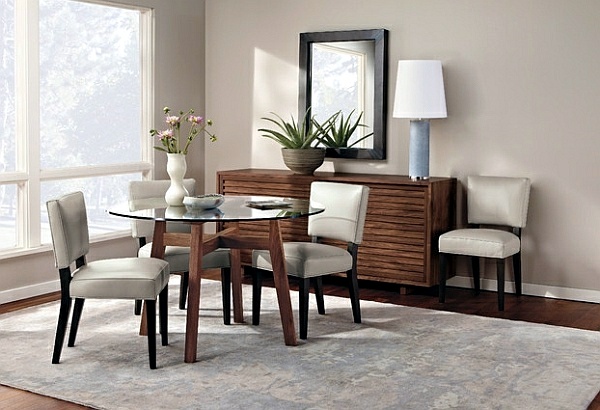


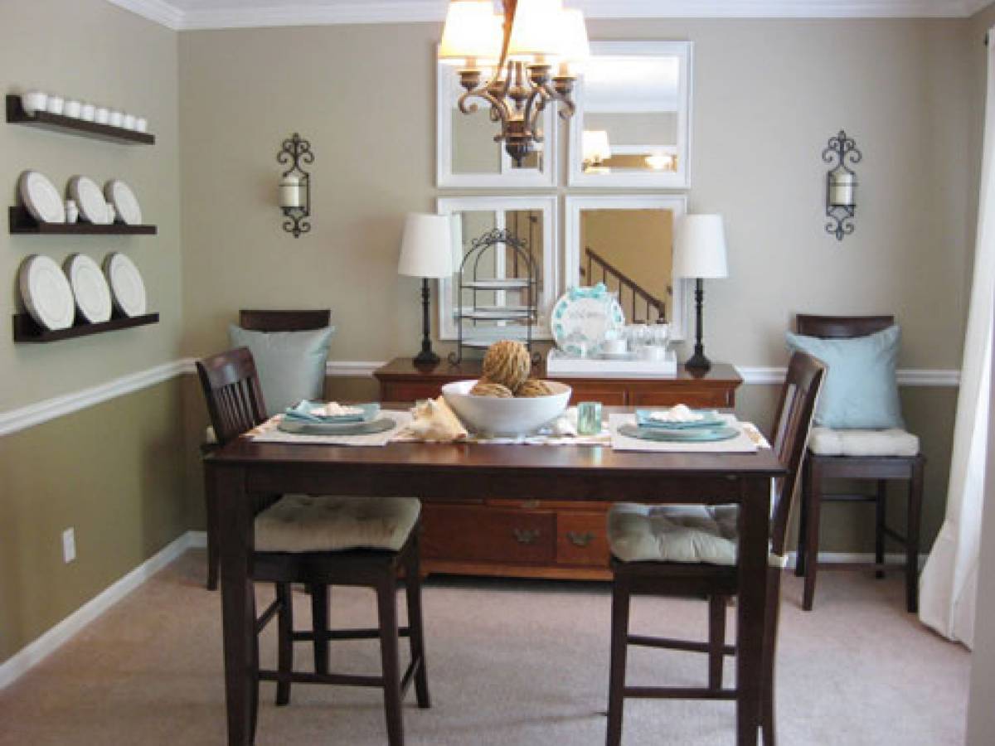
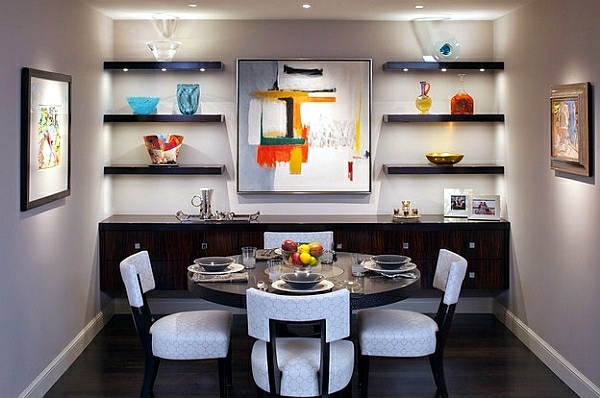





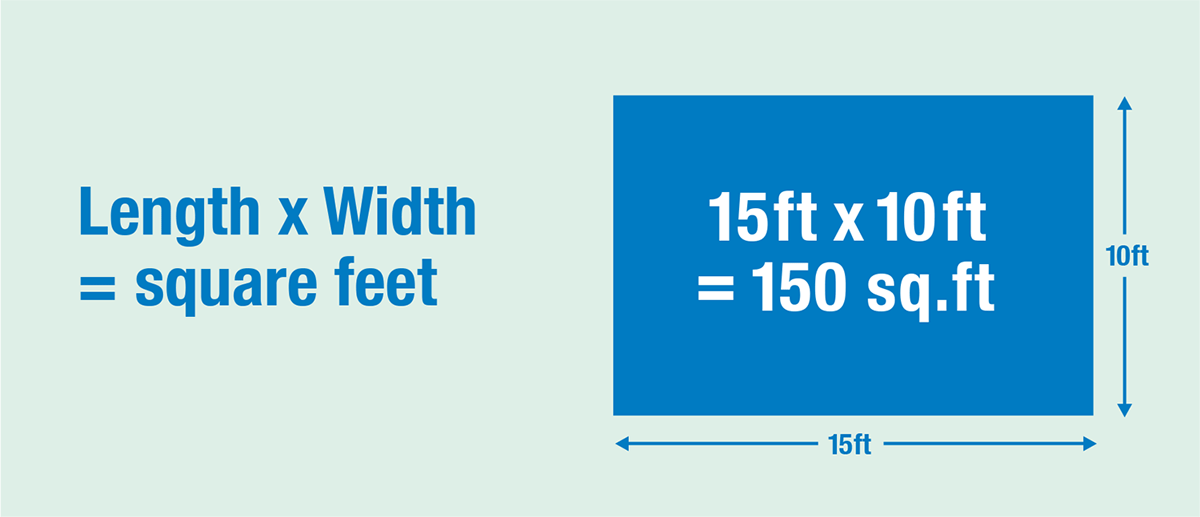



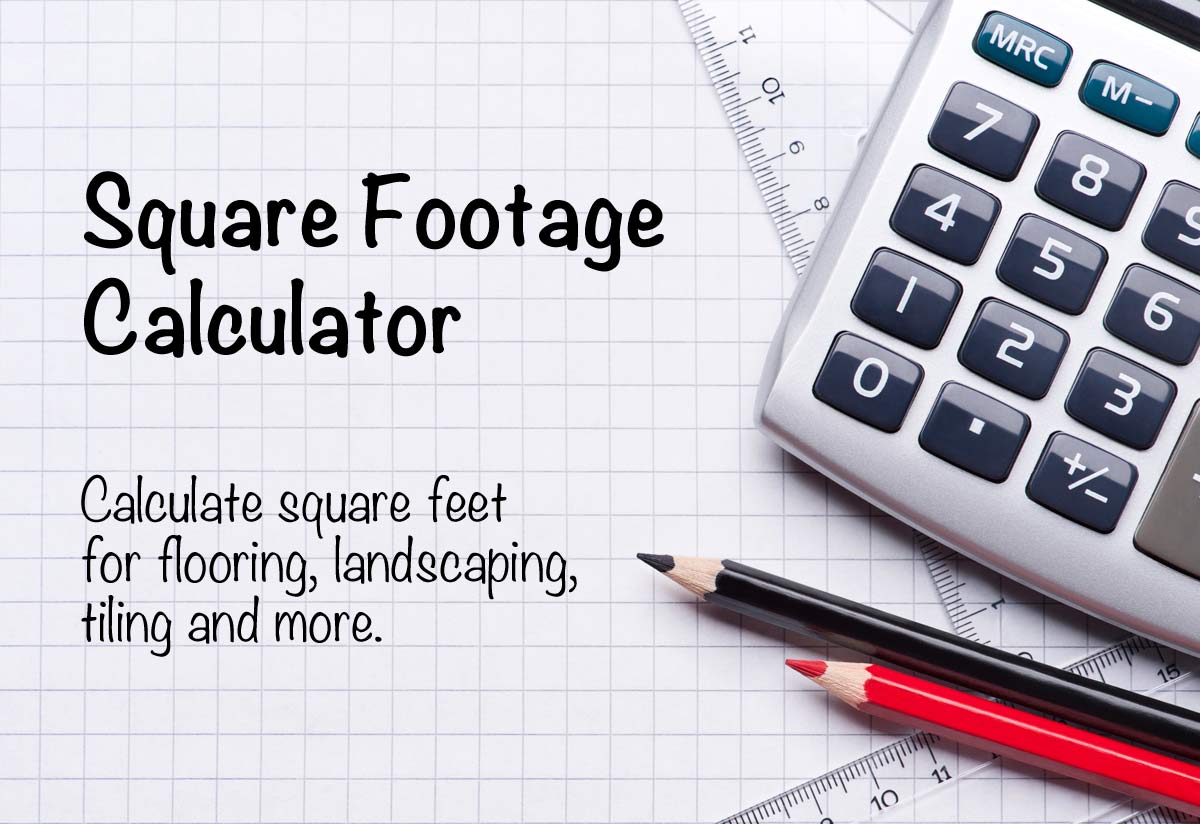

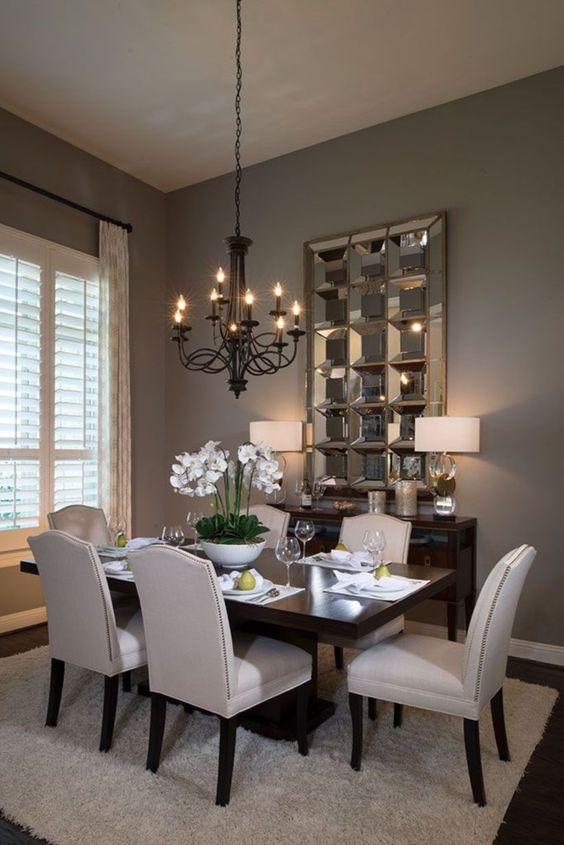
:max_bytes(150000):strip_icc()/small-dining-room-ideas-5194506-hero-4925b02521e14904893178839e9a3ea9.jpg)


