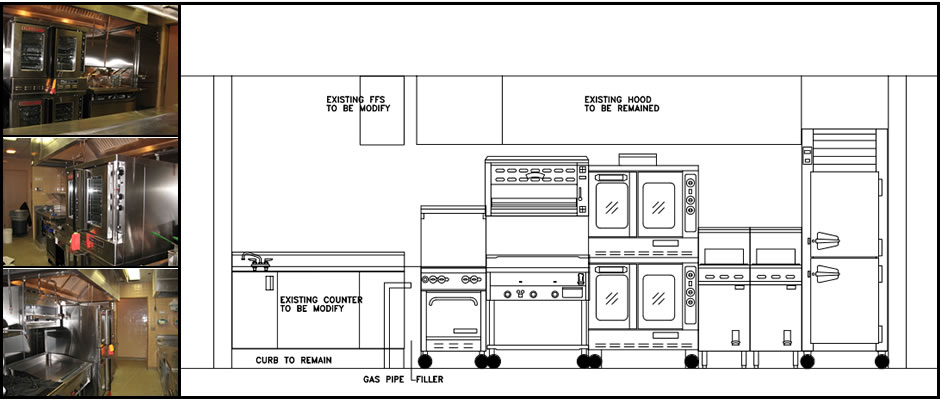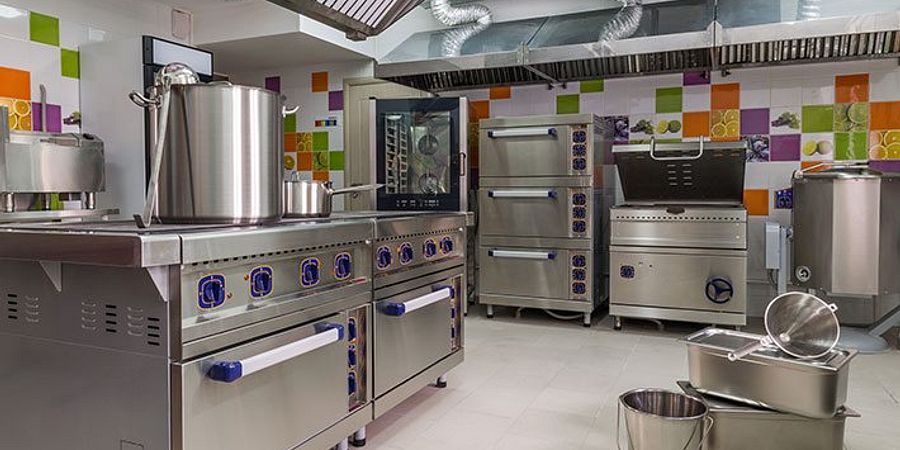A small commercial kitchen can be a challenging space to design, but with the right ideas and tricks, you can make the most of the limited space and create a functional and efficient kitchen for your business. Here are some tips and tricks to help you get started: Maximize Vertical Space: When working with a small kitchen, it's important to utilize every inch of space. This includes vertical space. Consider installing shelves or hanging storage racks to keep items off the counter and out of the way. Choose Compact Equipment: Look for equipment that is specifically designed for small spaces. This can include compact refrigerators, dishwashers, and even mini ovens. These will help save space while still providing all the necessary functionality. Utilize Multi-Functional Tools: Instead of having separate tools for every task, look for multi-functional tools that can perform multiple tasks. This will save space and reduce clutter in the kitchen. Invest in Stackable Storage Containers: Storing food and ingredients can take up a lot of space in a commercial kitchen. To save space, invest in stackable storage containers that can be easily stored in cabinets or on shelves. Consider Open Shelving: Open shelving not only adds a modern and stylish touch to a kitchen, but it also creates a more open and spacious feel. This is a great option for small kitchens with limited storage space. Use Light Colors: Light colors can make a space feel larger and more open. Consider using light-colored paint for the walls and cabinets to create a more spacious feel in your small kitchen. Install Pull-Out Shelves: Pull-out shelves are a great way to maximize space in a small kitchen. These shelves can be installed in cabinets or under countertops to provide extra storage space.1. Small Commercial Kitchen Design Ideas: Tips and Tricks
Space is a precious commodity in a commercial kitchen, and every inch counts. Here are 10 design ideas that will help you save space in your small kitchen: Wall-Mounted Pot Racks: Instead of taking up valuable counter or cabinet space, install wall-mounted pot racks to store your pots and pans. This will free up space and also make your kitchen look more organized. Use Rolling Carts: Rolling carts are a versatile and practical addition to any small kitchen. They can be used as extra storage, a prep station, or even a temporary serving area. Install a Magnetic Knife Strip: Keep your knives off the counter and out of drawers by installing a magnetic knife strip on the wall. This will save space and also make your knives easily accessible while cooking. Invest in a Compact Dishwasher: A full-sized dishwasher can take up a lot of space in a small kitchen. Consider investing in a compact dishwasher that can be installed under the counter to save space. Install a Pull-Out Trash Bin: Keep your trash out of sight and save space by installing a pull-out trash bin in your kitchen. This will also help keep your kitchen looking clean and organized. Use Hanging Baskets: Hanging baskets are a great way to add storage space in a small kitchen. Hang them from the ceiling or under shelves to store fruits, vegetables, and other small items. Install a Fold-Down Table: If you have limited space for a dining area, consider installing a fold-down table. This can be used as a small dining table or as extra counter space when needed. Choose a Compact Range: Instead of a full-sized range, consider a compact range that takes up less space but still provides all the necessary cooking functions. This will free up valuable counter space in your kitchen. Utilize the Space Above Cabinets: Don't let the space above your cabinets go to waste. Use it to store extra items or install shelves to add more storage space. Opt for Built-In Appliances: Built-in appliances, such as microwaves and coffee makers, can save space on your countertops and make your kitchen look more streamlined and organized.2. 10 Small Commercial Kitchen Design Ideas That Will Save You Space
Designing a small commercial kitchen doesn't have to be boring. Get creative with these design ideas that will not only save space but also add a unique touch to your kitchen: Install a Chalkboard Wall: Turn one of your walls into a chalkboard to write down menus, specials, or to-do lists. This will not only add a fun element to your kitchen but also save space by eliminating the need for a physical menu board. Add a Pop of Color: A small kitchen doesn't have to be dull. Add a pop of color with a brightly painted accent wall or colorful kitchen accessories to make your space more inviting and cheerful. Use Hooks for Hanging Utensils: Instead of storing your utensils in a drawer or on the counter, use hooks to hang them on the wall. This will save space and also make your utensils easily accessible while cooking. Incorporate Greenery: Add some plants or herbs to your small kitchen to bring in some life and color. You can use wall-mounted planters or small pots on shelves or windowsills to save space. Install a Foldable Drying Rack: A traditional drying rack can take up a lot of space in a small kitchen. Consider installing a foldable drying rack that can be easily stored when not in use. Use Glass Cabinet Doors: Glass cabinet doors not only make your kitchen look more spacious but also add a touch of elegance. They can also serve as a display for your dishes and add a pop of color to your kitchen. Add a Small Island: If space allows, consider adding a small kitchen island for extra counter space and storage. This can also serve as a dining area for quick meals or a spot for customers to sit and enjoy their food. Install a Pegboard: Pegboards are a versatile and practical addition to any kitchen. Use them to hang pots and pans, utensils, or even small shelves for extra storage space. Incorporate Different Textures: To add visual interest to your small kitchen, incorporate different textures such as wood, metal, and tile. This will make your kitchen look more dynamic and less monotonous. Use Overhead Lighting: Instead of bulky lamps or fixtures, opt for overhead lighting in your small kitchen. This will save space and also provide ample light for cooking and working.3. Creative Small Commercial Kitchen Design Ideas for Your Business
Efficiency is key in a commercial kitchen, especially in a small space. Here are some design ideas to help you create an efficient workflow in your small kitchen: Design a Triangular Layout: The most efficient kitchen layout is the triangle layout, with the stove, sink, and refrigerator forming a triangle. In a small kitchen, this layout can help save space and make it easier to move around while cooking. Keep Essential Tools and Ingredients within Reach: When designing your kitchen, make sure to keep essential tools and ingredients within reach. This will save time and energy while working in a fast-paced environment. Separate Cooking and Prep Areas: In a small kitchen, it's important to have separate areas for cooking and prepping. This will help keep your workspaces organized and prevent cross-contamination. Consider a Pass-Through Window: A pass-through window between the kitchen and dining area can save time and energy by allowing for easy food transfer. This is especially useful in a small kitchen where space is limited. Use Color-Coded Cutting Boards: Color-coded cutting boards can help prevent cross-contamination and keep your kitchen organized. Assign a color to each type of food (meat, vegetables, etc.) to make it easier to keep track. Install a Double-Stacked Oven: If space allows, consider installing a double-stacked oven to increase your cooking capacity. This will save time and energy when preparing large quantities of food. Design a Smooth Traffic Flow: In a small kitchen, it's important to design a smooth traffic flow to avoid congestion and collisions. This can be achieved by keeping workspaces and equipment organized and easily accessible. Invest in Quality Equipment: In a commercial kitchen, your equipment is your lifeline. Invest in high-quality equipment that can withstand daily use and will last a long time. This will save you time, money, and headaches in the long run. Keep Workstations Clean and Sanitized: In a small kitchen, it's important to keep workstations clean and sanitized to prevent cross-contamination and maintain a safe and healthy environment. Train Staff on Efficient Workflow: Finally, make sure to train your staff on the most efficient workflow for your specific kitchen layout. This will ensure that everyone is on the same page and working together seamlessly.4. Small Commercial Kitchen Design Ideas for Efficient Workflow
Storage is essential in any kitchen, but even more so in a small commercial kitchen where space is limited. Here are some design ideas to help you maximize storage in your small kitchen: Utilize the Space Under Counters: Install shelves or racks under your counters to make use of the often unused space. This can be used to store small appliances, pots and pans, or even dry goods. Store Items in Containers: Instead of leaving items loose in cabinets or on shelves, store them in containers to maximize space and keep things organized. This can also help keep food fresh and prevent spills. Install Pull-Out Pantry Shelves: Traditional pantries can take up a lot of space in a small kitchen. Consider installing pull-out shelves in a cabinet to create a more compact pantry that is easier to access. Use the Space Above Cabinets: As mentioned earlier, don't let the space above your cabinets go to waste. Use it to store extra items or install shelves to add more storage space. Invest in Stackable Storage Containers: Stackable storage containers are a great way to save space in a small kitchen. They can be easily stored in cabinets or on shelves and can be used for dry goods, ingredients, or even utensils. Install a Pot Rack: Hanging pots and pans on a pot rack not only saves space but also adds a rustic and charming touch to your kitchen. Consider installing a pot rack above an island or in an unused corner of your kitchen. Use Magnetic Strips for Knives: Save counter and drawer space by installing a magnetic strip on the wall to store your knives. This will also make your knives easily accessible while cooking. Repurpose Unused Space: Get creative and repurpose any unused space in your kitchen. This can include using the space under shelves or cabinets for storage, or even hanging shelves or racks on the sides of cabinets. Invest in Customized Storage Solutions: If you have a specific storage need in your kitchen, consider investing in customized storage solutions. This can include pull-out shelves, built-in spice racks, or even a custom-built pantry. Declutter Regularly: Lastly, make sure to declutter your kitchen regularly to get rid of any unnecessary items and keep your storage spaces organized and efficient.5. How to Maximize Storage in a Small Commercial Kitchen: Design Ideas
A small commercial kitchen can still have a modern and functional design that will impress your customers and make your employees' work easier. Here are some design ideas to achieve this: Use Neutral Colors: Neutral colors, such as white, gray, and beige, give a clean and modern look to any space. Use these colors for the walls, cabinets, and countertops to create a sleek and modern look in your kitchen. Incorporate Stainless Steel: Stainless steel not only looks sleek and modern but is also easy to clean and maintain. Consider using stainless steel for appliances, countertops, and even shelves for a more industrial look. Add a Pop of Color: To add a touch of personality to your modern kitchen, incorporate a pop of color with accessories such as towels, rugs, or even a brightly painted accent wall. Choose Sleek and Compact Equipment: When designing a modern kitchen, choose equipment that is not only functional but also sleek and compact. This will add to the overall modern and streamlined look of the space. Install Pendant Lights: Pendant lights are a popular choice for modern kitchens as they add a stylish and functional touch. Use them above an island or dining area for a modern and chic look. Use Minimalist Shelving: Instead of bulky shelves, opt for minimalist shelving to save space and add to the modern aesthetic of your kitchen. This can include floating shelves or simple wire racks.6. Small Commercial Kitchen Design Ideas for a Modern and Functional Space
Creating a Functional and Efficient Small Commercial Kitchen Design

Maximizing Space and Organization
 When designing a small commercial kitchen, the main goal is to create a space that is both functional and efficient. With limited space, it is important to utilize every inch to its fullest potential. This means carefully planning out the layout and flow of the kitchen to ensure smooth operations.
Maximizing space and organization
is crucial to achieving this goal.
When designing a small commercial kitchen, the main goal is to create a space that is both functional and efficient. With limited space, it is important to utilize every inch to its fullest potential. This means carefully planning out the layout and flow of the kitchen to ensure smooth operations.
Maximizing space and organization
is crucial to achieving this goal.
Utilizing Vertical Space
 One of the key strategies for
maximizing space
in a small commercial kitchen is to utilize vertical space. This means making use of walls and ceilings to store equipment and supplies. Installing shelves, racks, and hanging storage can free up valuable counter and floor space. It is important to carefully plan out the placement of these storage solutions to ensure easy access and efficient workflow.
One of the key strategies for
maximizing space
in a small commercial kitchen is to utilize vertical space. This means making use of walls and ceilings to store equipment and supplies. Installing shelves, racks, and hanging storage can free up valuable counter and floor space. It is important to carefully plan out the placement of these storage solutions to ensure easy access and efficient workflow.
Investing in Multi-functional Equipment
 Another important aspect of
maximizing space and organization
in a small commercial kitchen is to invest in multi-functional equipment. This means choosing appliances and tools that can serve multiple purposes, rather than having separate items for each task. For example, a combination oven that can bake, roast, and steam can save space compared to having separate ovens for each function. This also reduces the need for excess storage space for different equipment.
Another important aspect of
maximizing space and organization
in a small commercial kitchen is to invest in multi-functional equipment. This means choosing appliances and tools that can serve multiple purposes, rather than having separate items for each task. For example, a combination oven that can bake, roast, and steam can save space compared to having separate ovens for each function. This also reduces the need for excess storage space for different equipment.
Streamlining Workflow
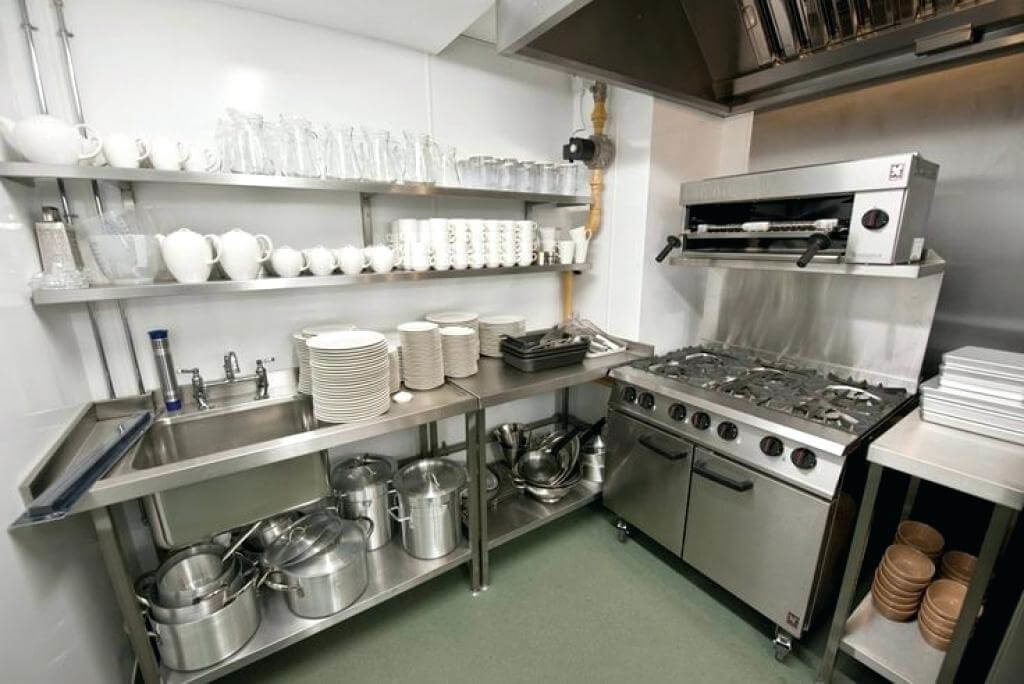 Efficient workflow is essential in a small commercial kitchen, as it can save time and prevent chaos during peak hours. When designing the layout, it is important to consider the order in which tasks are typically performed and place equipment and supplies accordingly. This can significantly improve the speed and efficiency of food preparation and cooking, ultimately leading to better customer service.
Efficient workflow is essential in a small commercial kitchen, as it can save time and prevent chaos during peak hours. When designing the layout, it is important to consider the order in which tasks are typically performed and place equipment and supplies accordingly. This can significantly improve the speed and efficiency of food preparation and cooking, ultimately leading to better customer service.
Final Thoughts
 In conclusion,
maximizing space and organization
is the key to creating a functional and efficient small commercial kitchen design. By carefully planning out the layout, utilizing vertical space, investing in multi-functional equipment, and streamlining workflow, you can create a space that not only looks great but also operates smoothly. Remember to regularly review and make adjustments to your kitchen design to ensure it continues to meet the evolving needs of your business.
In conclusion,
maximizing space and organization
is the key to creating a functional and efficient small commercial kitchen design. By carefully planning out the layout, utilizing vertical space, investing in multi-functional equipment, and streamlining workflow, you can create a space that not only looks great but also operates smoothly. Remember to regularly review and make adjustments to your kitchen design to ensure it continues to meet the evolving needs of your business.






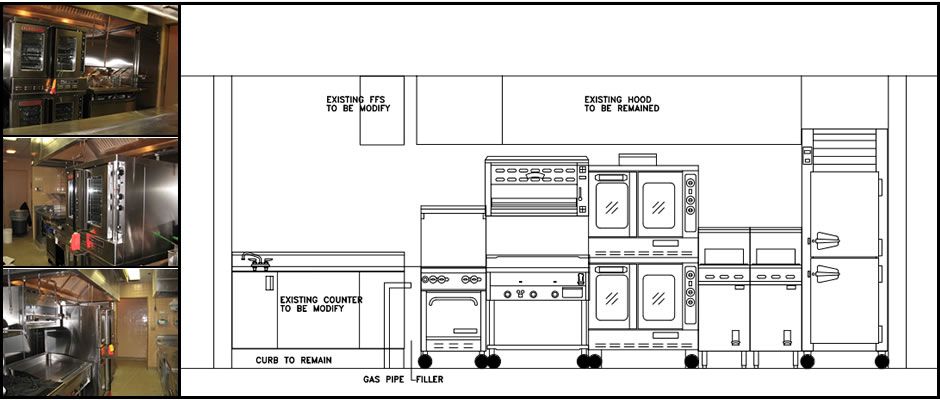
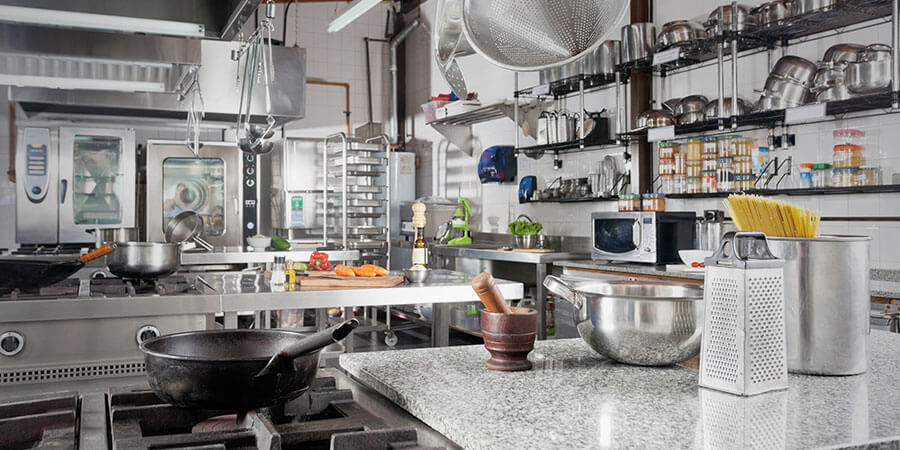


















.png)


.jpg)


