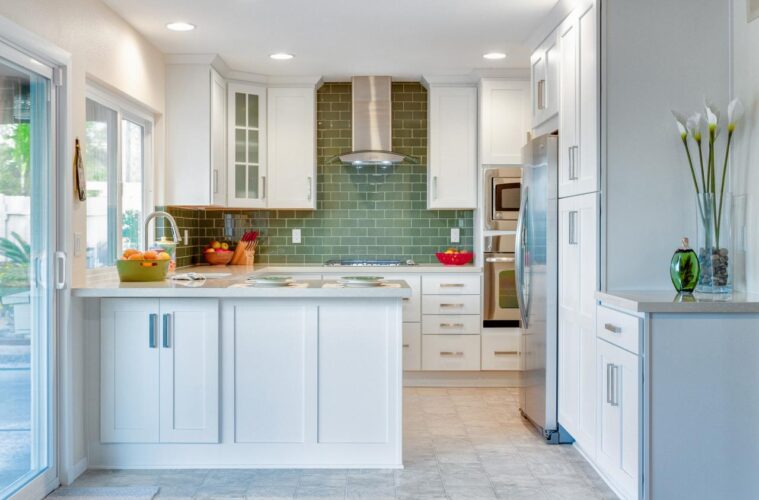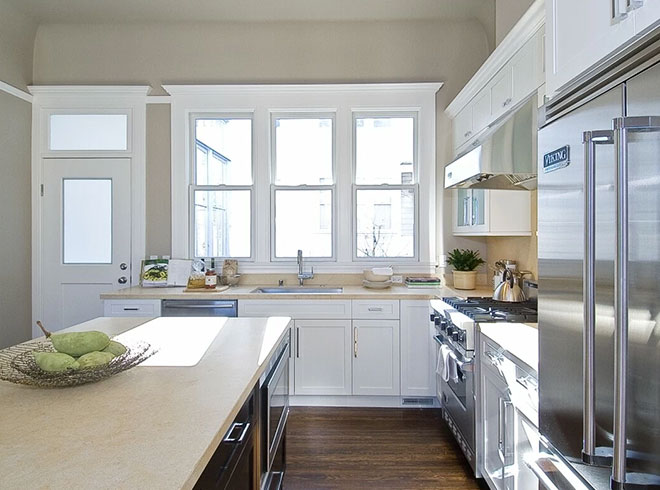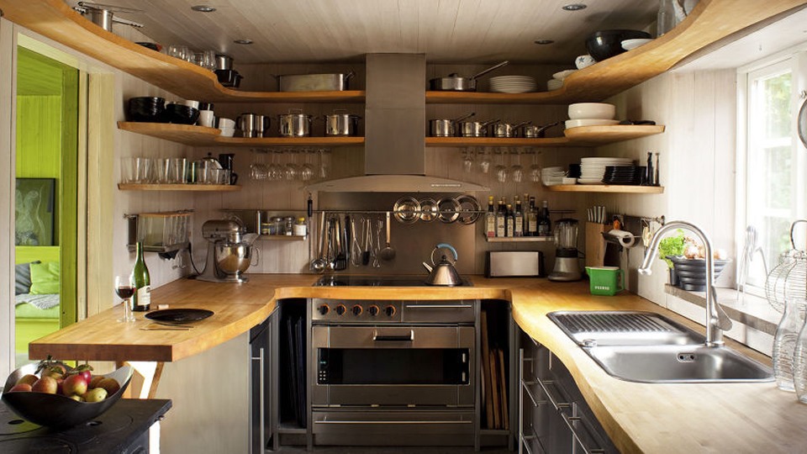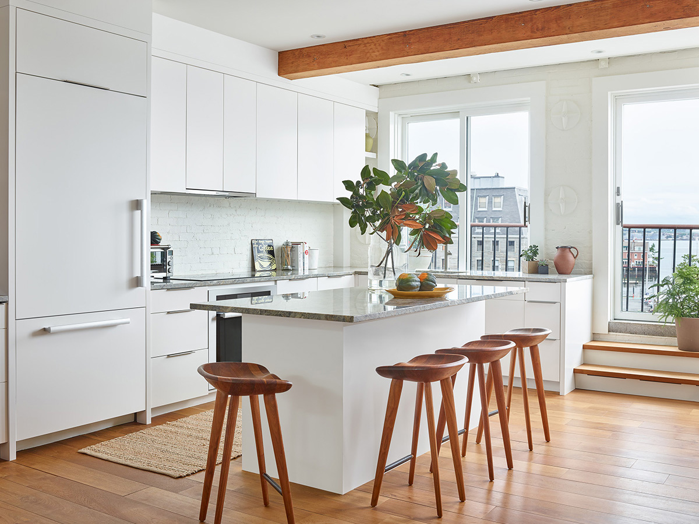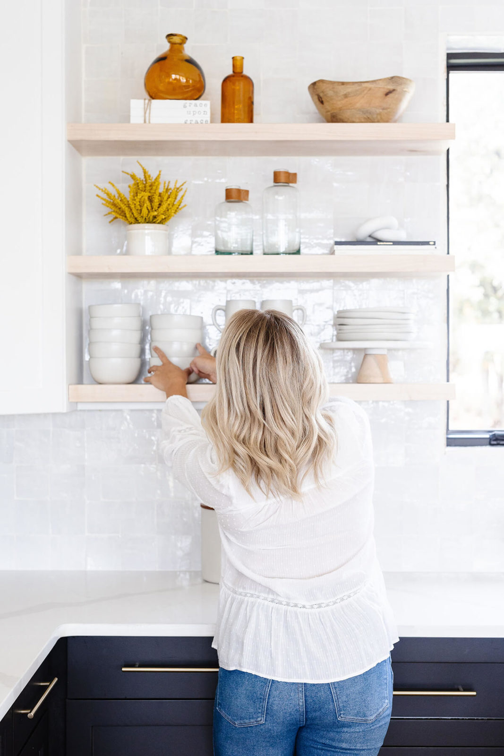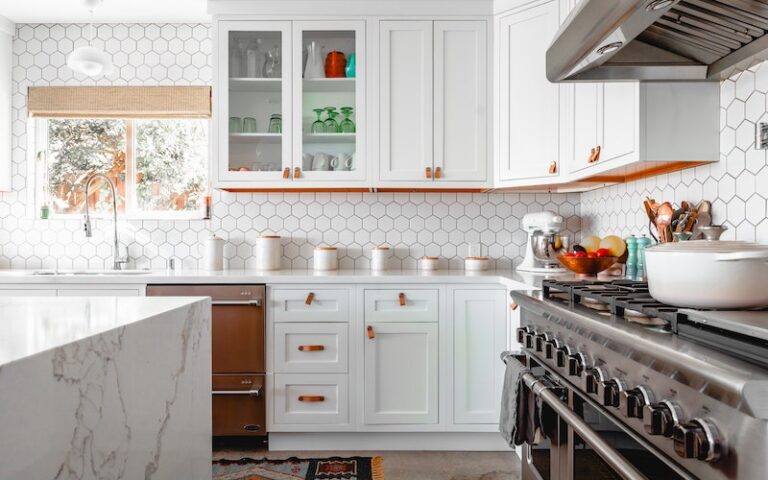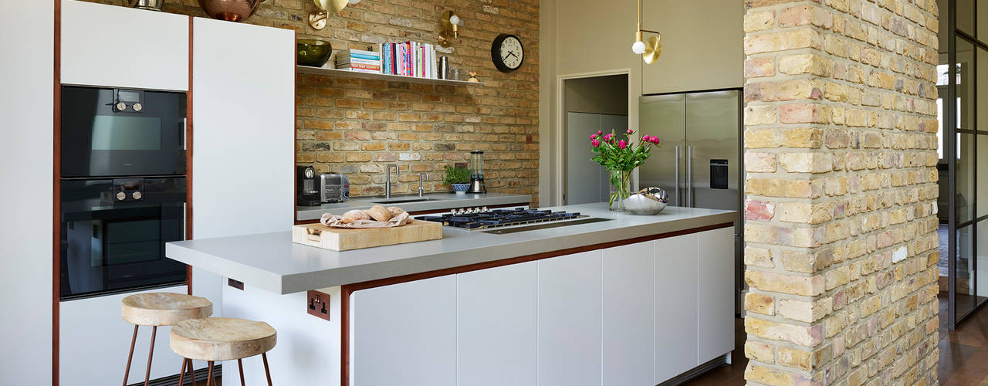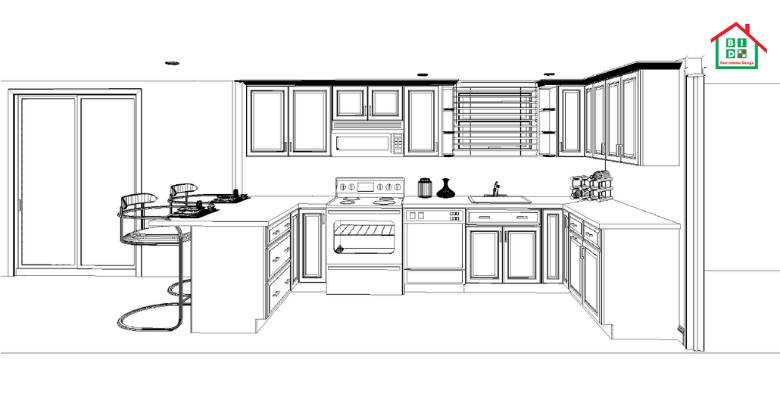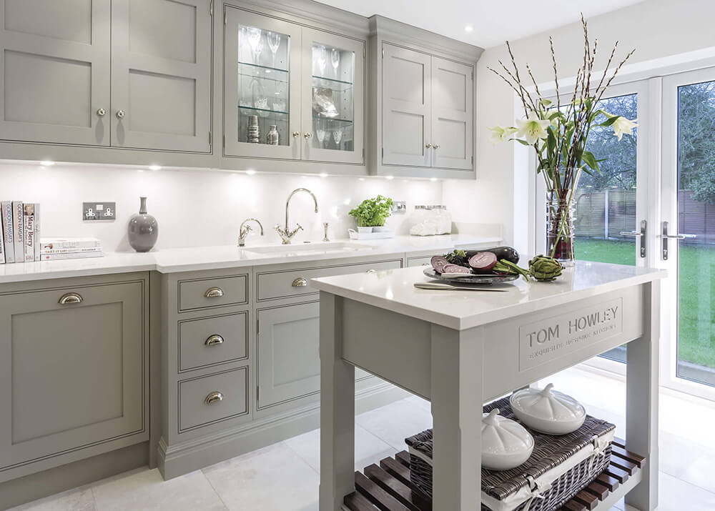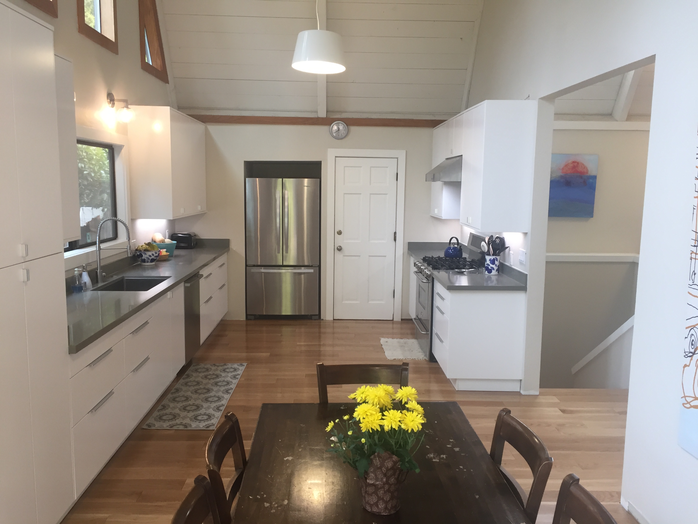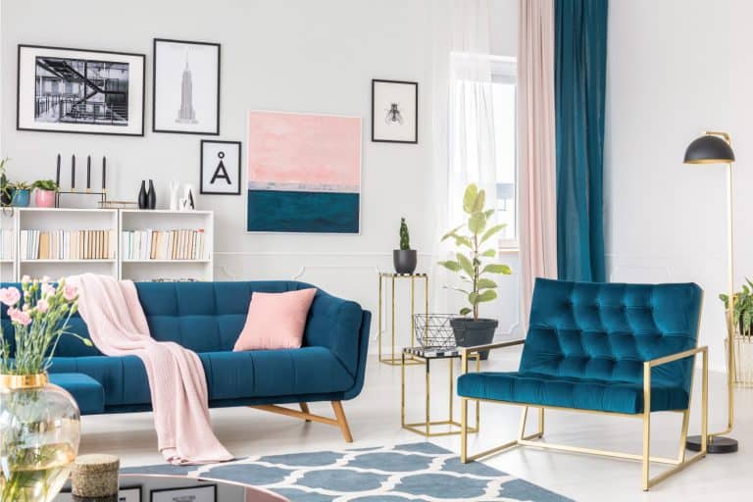When dealing with a small and awkward kitchen, storage solutions are key to maintaining a functional and organized space. Get creative with your storage options by utilizing vertical space, investing in multi-functional furniture, and utilizing underutilized areas such as the back of cabinet doors. Maximize your storage potential by implementing stackable shelves, hanging baskets, and over-the-door organizers. This will not only help you make the most of your limited space, but it will also add a unique and personalized touch to your kitchen design.1. Creative Storage Solutions for Small Kitchens
If your kitchen has an awkward layout with limited counter and cabinet space, there are still ways to maximize the available space. Consider installing a roll-out pantry or pull-out shelves to make the most of narrow and deep cabinets. You can also utilize the space above your cabinets by adding decorative baskets or storage boxes to store infrequently used items. Another option is to install a hanging pot rack to free up cabinet space and add a decorative element to your kitchen.2. Maximizing Space in an Awkward Kitchen Layout
A small and awkward kitchen does not have to limit your design options. In fact, it can inspire creativity and unique design choices. One idea is to incorporate bold and colorful accents to add character to your kitchen. This can be done through accent walls, colorful backsplashes, or bold cabinet colors. Another idea is to incorporate open shelving to create a sense of openness and maximize storage space. You can also add mirrors or glass elements to create the illusion of a larger space.3. Small Kitchen Design Ideas for Awkward Spaces
When working with a small and awkward kitchen, it's important to think outside the box and get clever with your design choices. Consider installing fold-down tables or bar-style seating to save space and create a multi-functional kitchen. You can also install sliding doors or barn doors to save space and add a unique design element. Maximize all available space by incorporating corner shelves, hanging racks, and stackable storage.4. Clever Ways to Make the Most of a Small Kitchen
An awkward kitchen layout can be frustrating, but with some creativity, it can be transformed into a functional and efficient space. Start by decluttering and getting rid of any unnecessary items. This will create more space and make it easier to organize your kitchen. Consider incorporating a rolling cart or kitchen island to add extra counter and storage space. You can also install under-cabinet lighting to brighten up the space and make it feel bigger.5. Transforming an Awkward Kitchen into a Functional Space
When designing a small and awkward kitchen, it's important to keep a few key tips in mind. First, prioritize functionality over aesthetics. This means choosing practical and space-saving options, such as slim appliances and pull-out pantries. Second, utilize natural light as much as possible to make the space feel bigger and brighter. Third, incorporate reflective surfaces to create the illusion of a larger space. Lastly, embrace the awkwardness by incorporating unique and creative design elements.6. Tips for Designing a Small and Awkward Kitchen
When working with an awkward kitchen layout, every inch counts. Get creative with your design choices and utilize every available space. This can include installing corner shelves, over-the-sink cutting boards, and hanging racks. You can also incorporate foldable tables and expandable countertops to create additional workspace when needed. By incorporating these small kitchen design hacks, you can make the most out of your awkward space.7. Utilizing Every Inch: Small Kitchen Design Hacks
Dealing with a tiny and awkward kitchen can be challenging, but it's not impossible to create a functional and stylish space. Start by decluttering and getting rid of any unnecessary items. Then, incorporate vertical storage solutions such as shelf organizers and hanging baskets. You can also utilize the space above your cabinets by adding decorative baskets or storage boxes. Lastly, consider investing in custom cabinetry to make the most of limited space.8. Making the Most of a Tiny and Awkward Kitchen
When working with an awkward kitchen layout, it's important to plan and strategize your design choices. Start by measuring the space and creating a layout that will maximize functionality and flow. Consider incorporating built-in appliances to save space and create a sleek look. You can also add mirrors or glass elements to make the space feel bigger. Lastly, incorporate a color scheme that will tie the space together and make it feel cohesive.9. Small Kitchen Design: How to Work with an Awkward Layout
An awkward kitchen design can be a challenge, but with some creativity, it can be transformed into a functional and stylish space. Consider incorporating floating shelves to add storage without taking up floor space. You can also add pop-up outlets to create a seamless and clutter-free countertop. Another option is to install a sliding pantry or pull-out cabinets to make the most out of limited space. By thinking outside the box, you can find creative solutions to make your awkward kitchen design work for you.10. Creative Solutions for Awkward Kitchen Designs
Maximizing Space in a Small, Awkward Kitchen Design
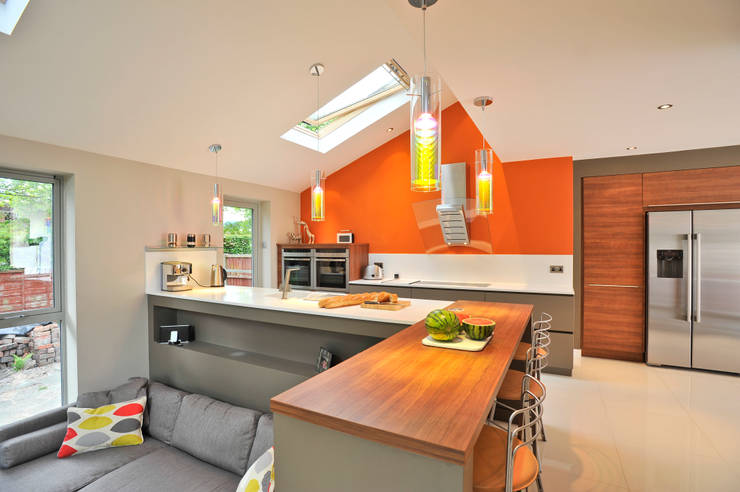
Design Solutions for Limited Space
 When it comes to designing a small, awkward kitchen, the biggest challenge is maximizing the limited space available. However, with some creativity and strategic planning, it is possible to create a functional and stylish kitchen in even the most awkward of spaces.
Utilize Vertical Space:
In a small kitchen, every inch counts. One way to make the most of the space is by utilizing the vertical space. Consider installing open shelves or cabinets that reach all the way to the ceiling. This will provide extra storage space for items that are not used frequently.
Choose Multi-Functional Furniture:
When working with limited space, it is important to choose furniture pieces that serve multiple purposes. For example, a kitchen island can double as a dining table or a built-in bench can provide seating while also offering hidden storage underneath.
Opt for Light Colors:
Light colors can make a small space feel bigger and brighter. When choosing the color scheme for your kitchen, opt for light, neutral colors. This will create the illusion of more space and give your kitchen a clean and airy feel.
When it comes to designing a small, awkward kitchen, the biggest challenge is maximizing the limited space available. However, with some creativity and strategic planning, it is possible to create a functional and stylish kitchen in even the most awkward of spaces.
Utilize Vertical Space:
In a small kitchen, every inch counts. One way to make the most of the space is by utilizing the vertical space. Consider installing open shelves or cabinets that reach all the way to the ceiling. This will provide extra storage space for items that are not used frequently.
Choose Multi-Functional Furniture:
When working with limited space, it is important to choose furniture pieces that serve multiple purposes. For example, a kitchen island can double as a dining table or a built-in bench can provide seating while also offering hidden storage underneath.
Opt for Light Colors:
Light colors can make a small space feel bigger and brighter. When choosing the color scheme for your kitchen, opt for light, neutral colors. This will create the illusion of more space and give your kitchen a clean and airy feel.
The Importance of Organization
 In a small kitchen, organization is key. Without proper organization, even the most well-designed space can quickly become cluttered and chaotic. Here are some tips for keeping your small, awkward kitchen organized:
Utilize Drawer Organizers:
Drawer organizers are a great way to keep your kitchen utensils and tools in order. They make it easy to find what you need and keep everything neat and tidy.
Invest in Cabinet Inserts:
Cabinet inserts, such as pull-out shelves or spice racks, can help maximize the storage space in your kitchen cabinets. They also make it easier to access items that are typically pushed to the back of the cabinet.
Hang Pots and Pans:
Hanging pots and pans not only frees up cabinet space, but it also adds a decorative element to your kitchen. You can hang them on a wall or from a ceiling rack to keep them within reach while also creating visual interest.
In a small kitchen, organization is key. Without proper organization, even the most well-designed space can quickly become cluttered and chaotic. Here are some tips for keeping your small, awkward kitchen organized:
Utilize Drawer Organizers:
Drawer organizers are a great way to keep your kitchen utensils and tools in order. They make it easy to find what you need and keep everything neat and tidy.
Invest in Cabinet Inserts:
Cabinet inserts, such as pull-out shelves or spice racks, can help maximize the storage space in your kitchen cabinets. They also make it easier to access items that are typically pushed to the back of the cabinet.
Hang Pots and Pans:
Hanging pots and pans not only frees up cabinet space, but it also adds a decorative element to your kitchen. You can hang them on a wall or from a ceiling rack to keep them within reach while also creating visual interest.
Incorporating Design Elements
 In addition to maximizing space and staying organized, incorporating design elements can also make a small, awkward kitchen feel more spacious and attractive.
Use Mirrors:
Mirrors are a great way to make a room feel larger. Consider incorporating a mirror backsplash or hanging a large mirror on a wall to visually expand the space.
Install Proper Lighting:
Adequate lighting is essential in a small kitchen. Make sure to install both task lighting, such as under-cabinet lights, and ambient lighting to create a warm and inviting atmosphere.
Add a Pop of Color:
While light colors are recommended for small kitchens, don't be afraid to add a pop of color here and there. A brightly colored backsplash or a bold accent wall can add personality and interest to your kitchen.
In conclusion, designing a small, awkward kitchen may seem like a daunting task, but with the right strategies and design elements, it is possible to create a functional and stylish space. Remember to make use of vertical space, stay organized, and incorporate design elements to make your kitchen feel bigger and more inviting. With these tips in mind, you can transform your small kitchen into a space that you love to cook and entertain in.
In addition to maximizing space and staying organized, incorporating design elements can also make a small, awkward kitchen feel more spacious and attractive.
Use Mirrors:
Mirrors are a great way to make a room feel larger. Consider incorporating a mirror backsplash or hanging a large mirror on a wall to visually expand the space.
Install Proper Lighting:
Adequate lighting is essential in a small kitchen. Make sure to install both task lighting, such as under-cabinet lights, and ambient lighting to create a warm and inviting atmosphere.
Add a Pop of Color:
While light colors are recommended for small kitchens, don't be afraid to add a pop of color here and there. A brightly colored backsplash or a bold accent wall can add personality and interest to your kitchen.
In conclusion, designing a small, awkward kitchen may seem like a daunting task, but with the right strategies and design elements, it is possible to create a functional and stylish space. Remember to make use of vertical space, stay organized, and incorporate design elements to make your kitchen feel bigger and more inviting. With these tips in mind, you can transform your small kitchen into a space that you love to cook and entertain in.







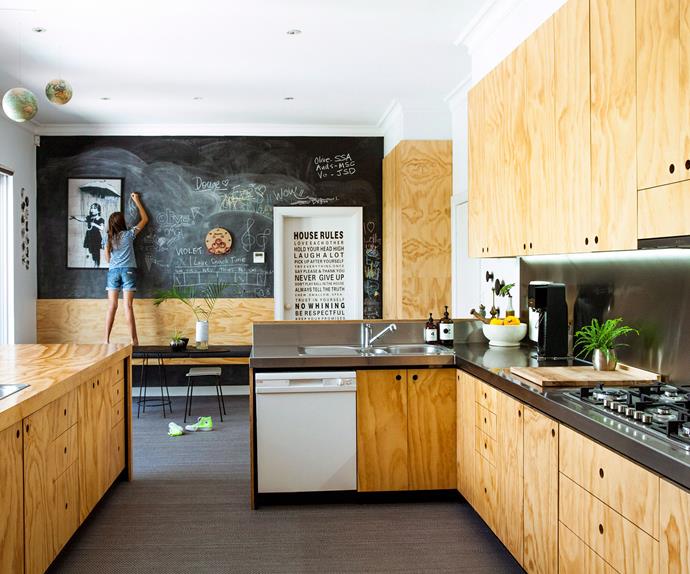







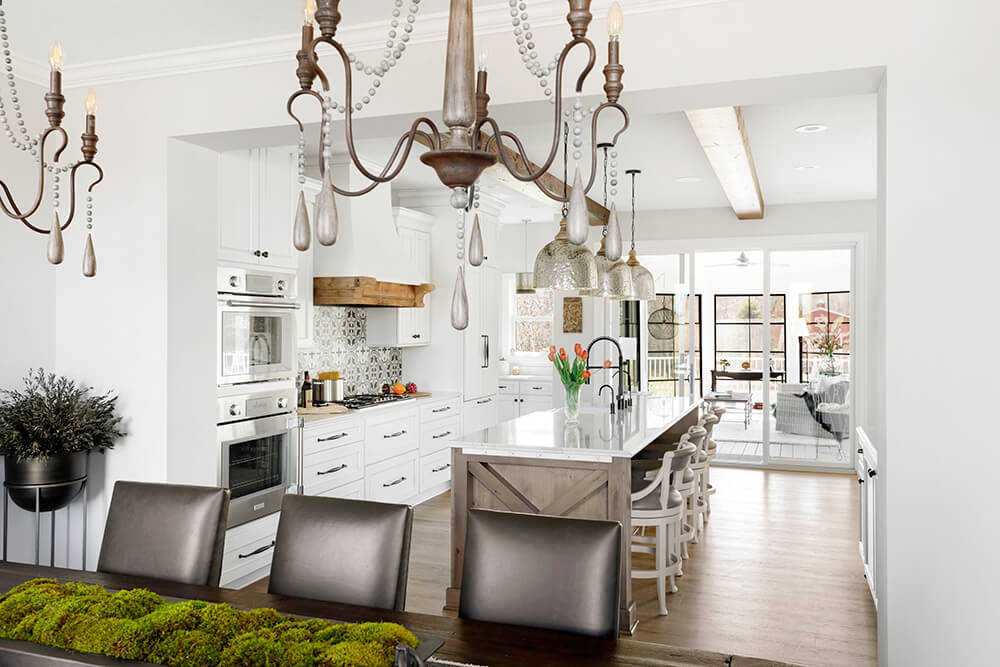

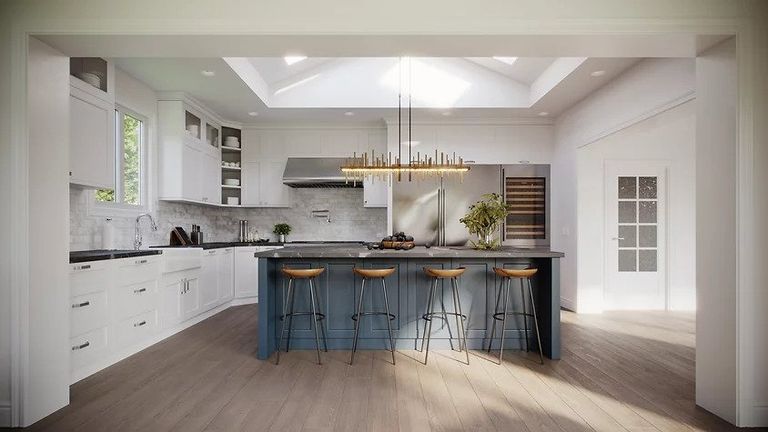





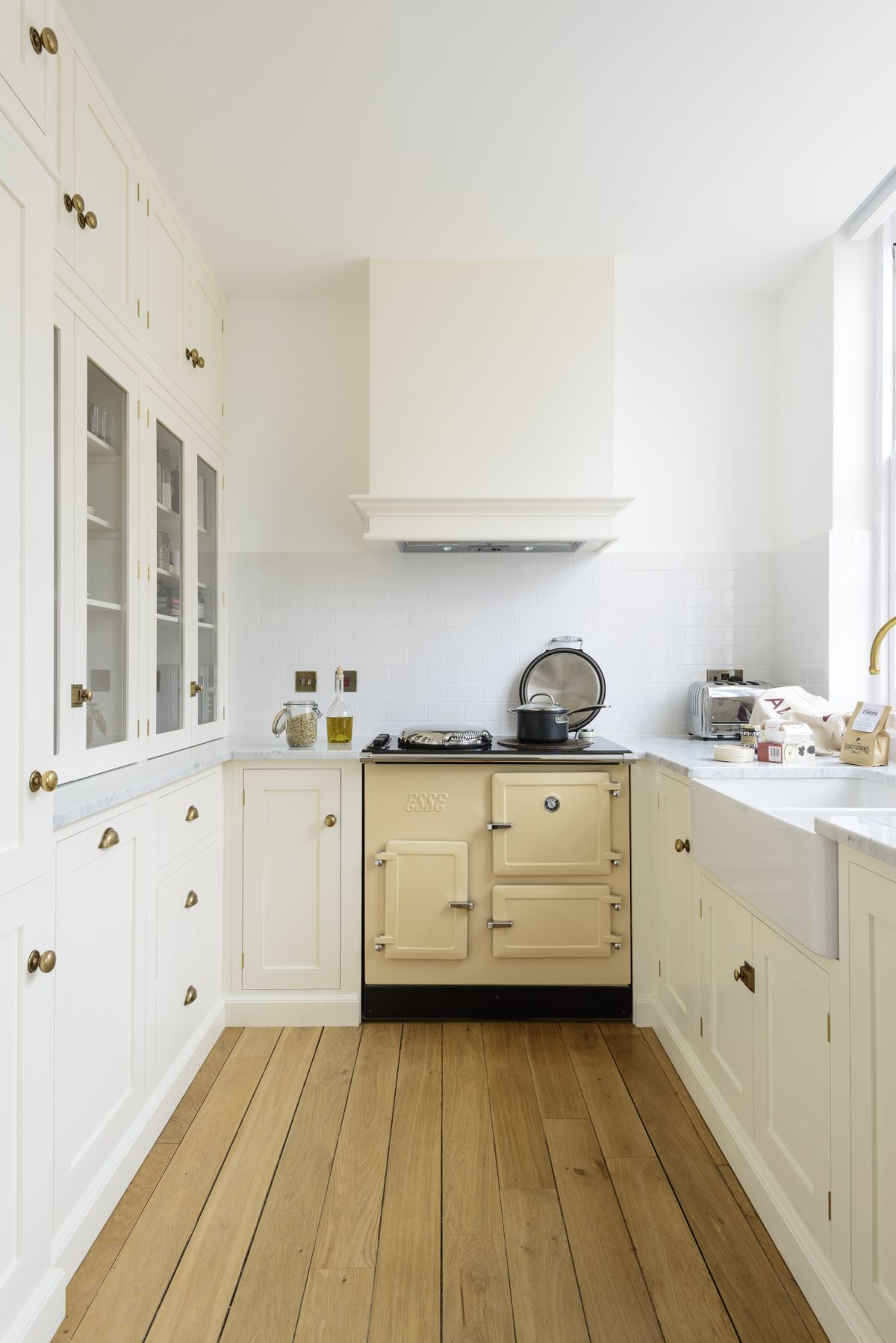





:max_bytes(150000):strip_icc()/exciting-small-kitchen-ideas-1821197-hero-d00f516e2fbb4dcabb076ee9685e877a.jpg)









