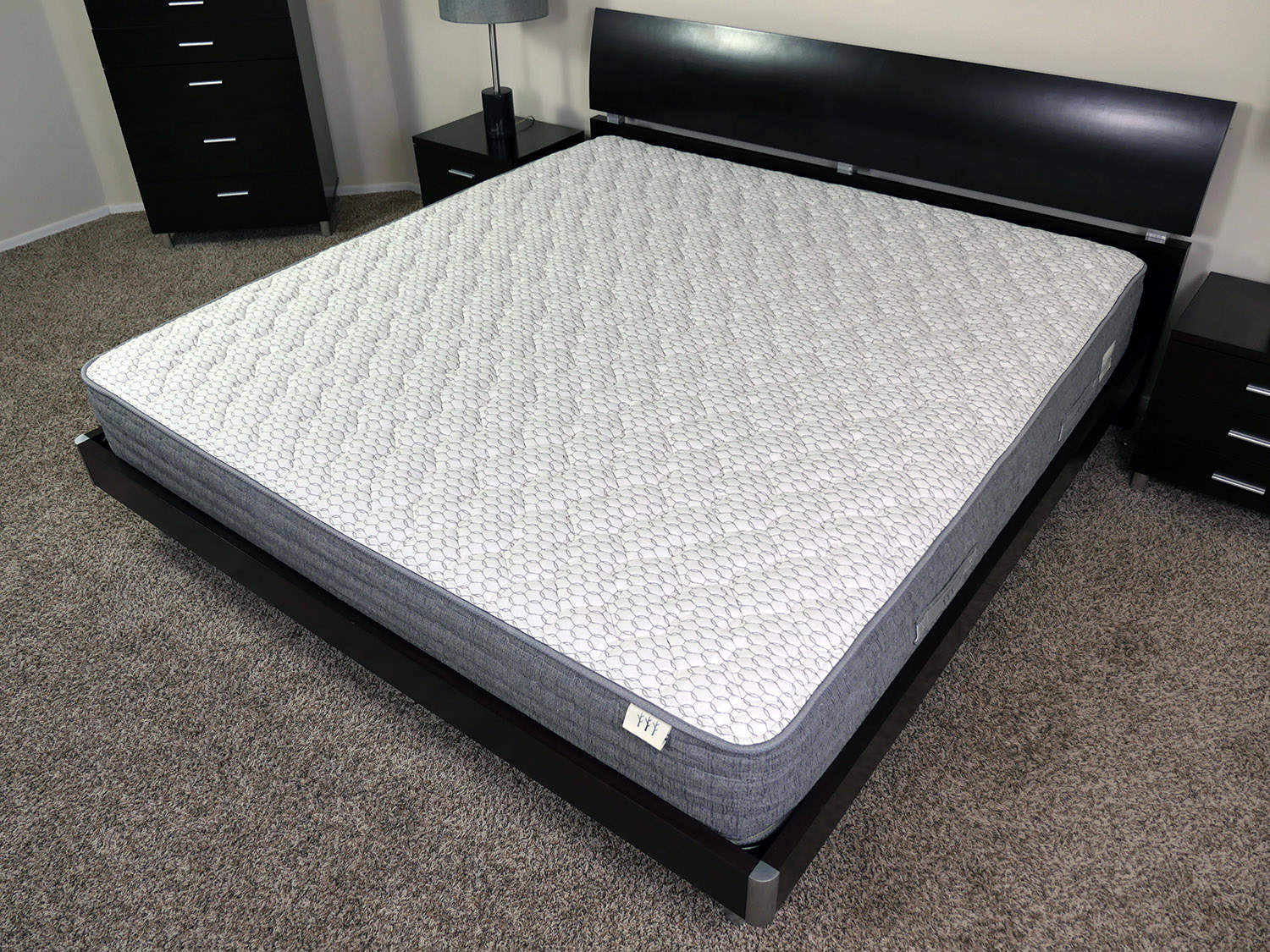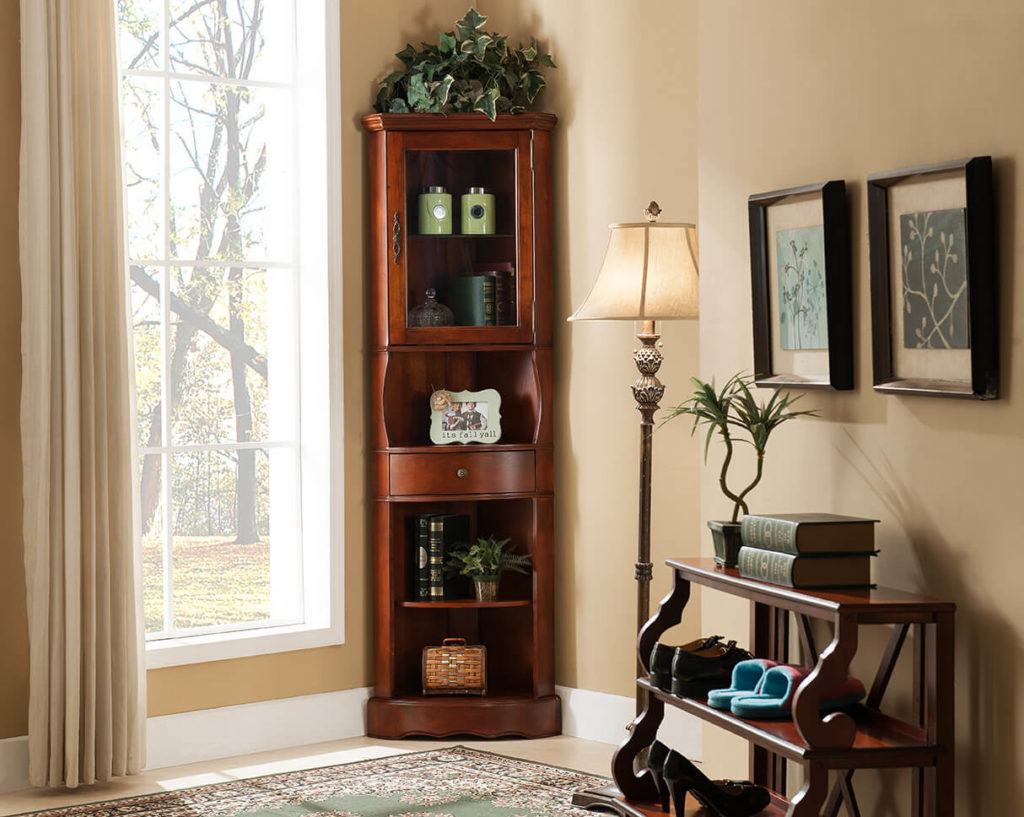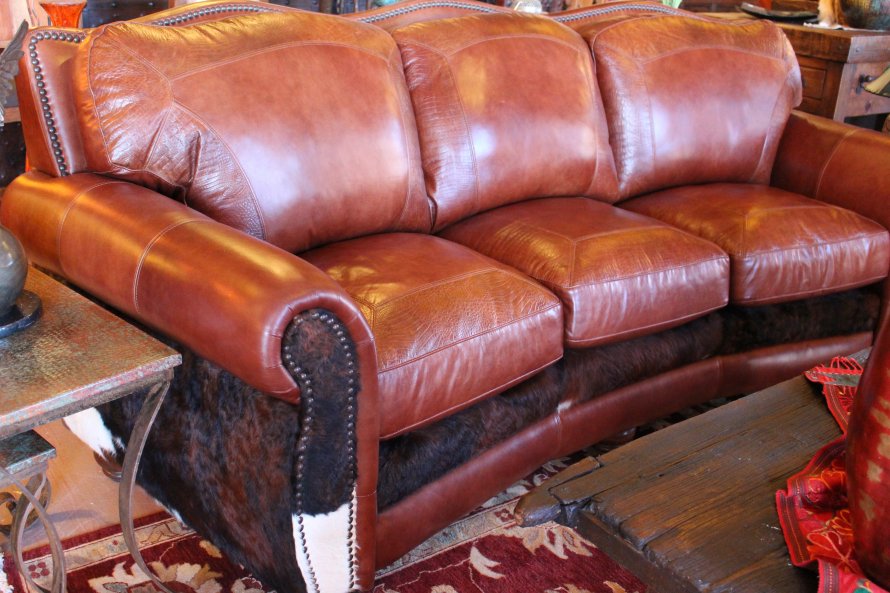When it comes to designing a small kitchen, every inch of space counts. Whether you're working with a tiny apartment kitchen or a narrow galley kitchen, there are plenty of ways to make the most out of your limited space. We've gathered the top 10 small kitchen design ideas to help you create a functional and stylish space that maximizes every square foot.Small Kitchen Design Ideas
1. Utilize Vertical Space: In a small kitchen, it's important to make use of all available space, including vertical space. Install shelves or hanging racks to store items and free up counter space. 2. Choose Light Colors: Light colors can help make a small kitchen feel more spacious. Opt for white, cream, or light grey cabinets and walls to create a bright and airy feel. 3. Maximize Storage: In a small kitchen, storage is key. Consider using pull-out shelves, corner cabinets, and wall-mounted racks to make the most of your space. 4. Incorporate Mirrors: Mirrors can help create the illusion of a larger space. Consider adding a mirror backsplash or hanging a large mirror on a wall to visually expand your kitchen. 5. Use Multi-functional Furniture: In a small kitchen, every piece of furniture should serve a purpose. Look for kitchen tables with built-in storage or stools that can be tucked away when not in use. 6. Install a Kitchen Island: While it may seem counterintuitive, a kitchen island can actually be a space-saving solution in a small kitchen. It can provide additional counter space, storage, and even seating. 7. Opt for Open Shelving: Open shelving can make a small kitchen feel more open and less cluttered. Use it to display your most-used items or add decorative touches to your kitchen. 8. Choose Compact Appliances: In a small kitchen, every inch of counter space counts. Opt for compact appliances, such as a slim dishwasher or a narrow refrigerator, to make the most of your limited space. 9. Get Creative with Storage: Think outside the box when it comes to storage in a small kitchen. Use tension rods to hang pots and pans, or install hooks on the inside of cabinet doors for additional storage. 10. Keep it Simple: When designing a small kitchen, less is often more. Avoid clutter and stick to a minimalist design to make your kitchen feel more spacious.10 Small Kitchen Design Ideas
Designing a small kitchen on a budget can be challenging, but it's not impossible. Here are a few budget-friendly ideas to help you create a beautiful and functional small kitchen: 1. Paint Cabinets: Instead of replacing your cabinets, consider giving them a fresh coat of paint. This can instantly transform the look of your kitchen without breaking the bank. 2. Shop Secondhand: You can find great deals on gently used kitchen furniture and appliances by shopping at thrift stores, garage sales, or online marketplaces. 3. DIY Countertops: Instead of splurging on expensive countertops, consider using a budget-friendly alternative, such as butcher block or laminate, and installing it yourself. 4. Repurpose Items: Get creative with repurposing items for your kitchen. For example, use a vintage ladder as a pot rack or repurpose old mason jars as storage containers. 5. Add a Backsplash: A backsplash can add a pop of color and personality to your kitchen without breaking the bank. Consider using peel-and-stick tiles for an easy and affordable option.Small Kitchen Design Ideas on a Budget
Adding an island to your small kitchen can provide additional counter space, storage, and even seating. Here are a few ideas for incorporating an island into your small kitchen design: 1. Choose a Portable Island: If you have a small kitchen, a permanent island may not be feasible. Consider a portable island on wheels that can be moved around and stored when not in use. 2. Opt for a Narrow Island: In a narrow kitchen, a slim island can provide additional counter space without taking up too much room. This can also be a great option for a kitchen with an awkward layout. 3. Add Storage: When incorporating an island into your small kitchen, make the most of it by adding storage. Consider shelves, cabinets, or drawers to maximize this extra space. 4. Use it as a Dining Area: In a small apartment or studio, an island can serve as a dining area as well as a kitchen workspace. Simply add stools or chairs to create a functional and stylish eating space.Small Kitchen Design Ideas with Island
Designing a small kitchen in an apartment can present its own set of challenges. Here are a few ideas to help you make the most of your limited space: 1. Utilize Wall Space: In a small apartment kitchen, wall space is prime real estate. Consider installing shelves or racks to store items and keep your counters clutter-free. 2. Choose Dual-Purpose Furniture: In a small apartment, space is at a premium. Look for furniture pieces that can serve multiple purposes, such as a kitchen table with built-in storage or a sofa bed. 3. Get Creative with Storage: Look for unique and unexpected ways to add storage in your apartment kitchen. For example, use a bookshelf as a pantry or add hanging racks on the inside of cabinet doors. 4. Use Natural Light: Natural light can help make a small space feel larger. Keep your window treatments minimal to let in as much light as possible and make your kitchen feel more open.Small Kitchen Design Ideas for Apartments
Designing a small kitchen in a narrow space can be tricky, but it's not impossible. Here are a few tips to help you create a functional and stylish kitchen in a narrow area: 1. Choose Compact Appliances: In a narrow kitchen, it's important to make the most of every inch of space. Opt for compact appliances, such as a slim refrigerator or a narrow dishwasher, to maximize your limited space. 2. Keep it Simple: In a narrow kitchen, it's important to avoid clutter and stick to a minimalist design. This will help make your space feel more open and less cramped. 3. Utilize Wall Space: When counter space is limited, make use of your walls. Install shelves or racks to store items and free up precious counter space. 4. Incorporate a Mirror: A mirror can help create the illusion of a larger space in a narrow kitchen. Consider adding a mirror backsplash or hanging a large mirror on a wall to visually expand your kitchen.Small Kitchen Design Ideas for Narrow Spaces
Galley kitchens, with their narrow and linear layout, can be challenging to design. Here are a few ideas to help you make the most out of your galley kitchen: 1. Utilize Vertical Space: In a galley kitchen, it's important to make use of all available space, including vertical space. Install shelves or hanging racks to store items and free up counter space. 2. Add Lighting: Good lighting is key in a galley kitchen. Consider adding under-cabinet lighting to brighten up your workspace and make your kitchen feel more spacious. 3. Opt for Light Colors: Light colors can help make a galley kitchen feel more open and less crowded. Choose white, cream, or light grey cabinets and walls to create a bright and airy feel. 4. Keep it Clutter-Free: In a narrow galley kitchen, it's important to avoid clutter and keep your countertops clear. This will help your space feel more open and functional.Small Kitchen Design Ideas for Galley Kitchens
L-shaped kitchens can be a great option for small spaces, as they can provide plenty of counter space and storage. Here are a few ideas for designing a small L-shaped kitchen: 1. Utilize Corner Space: In an L-shaped kitchen, corner space can often go unused. Install shelves or a lazy susan in corner cabinets to make use of this often-overlooked area. 2. Maximize Storage: In a small L-shaped kitchen, storage is crucial. Consider using pull-out shelves, hanging racks, or wall-mounted storage to make the most of your space. 3. Choose Light Colors: Light colors can help make a small kitchen feel more spacious. Opt for white, cream, or light grey cabinets and walls to create a bright and airy feel. 4. Add a Kitchen Island: In an L-shaped kitchen, an island can provide additional counter space and storage. Consider a portable island or a narrow island to make the most of your limited space.Small Kitchen Design Ideas for L-Shaped Kitchens
U-shaped kitchens can be a great option for small spaces, as they provide plenty of counter space and storage. Here are a few ideas for designing a small U-shaped kitchen: 1. Install a Peninsula: In a U-shaped kitchen, a peninsula can provide additional counter space and storage without taking up too much room. Choose a compact design to make the most of your space. 2. Utilize Wall Space: When counter space is limited, look to your walls for additional storage. Install shelves or racks to store items and free up precious counter space. 3. Opt for Compact Appliances: In a small U-shaped kitchen, it's important to make the most of every inch of space. Choose compact appliances, such as a slim refrigerator or a narrow dishwasher, to maximize your limited space. 4. Keep it Simple: In a U-shaped kitchen, it's important to avoid clutter and stick to a minimalist design. This will help make your space feel more open and less cramped.Small Kitchen Design Ideas for U-Shaped Kitchens
Designing a small kitchen in an open concept space can be challenging, as it needs to flow seamlessly with the rest of the room. Here are a few ideas to help you create a functional and stylish open concept kitchen: 1. Use a Kitchen Island: In an open concept space, a kitchen island can help define the kitchen area and provide additional counter space and storage. Look for a compact design to make the most of your space. 2. Choose Dual-Purpose Furniture: In an open concept space, furniture should serve multiple purposes. Look for a kitchen table with built-in storage or a sofa bed to maximize function in your small kitchen area. 3. Keep it Cohesive: When designing a small kitchen in an open concept space, it's important to keep the design cohesive with the rest of the room. Choose a color scheme and design elements that flow seamlessly with the rest of the space. 4. Incorporate Mirrors: Mirrors can help create the illusion of a larger space in an open concept kitchen. Consider adding a mirror backsplash or hanging a large mirror on a wall to visually expand your kitchen.Small Kitchen Design Ideas for Open Concept Spaces
Maximizing Storage Space
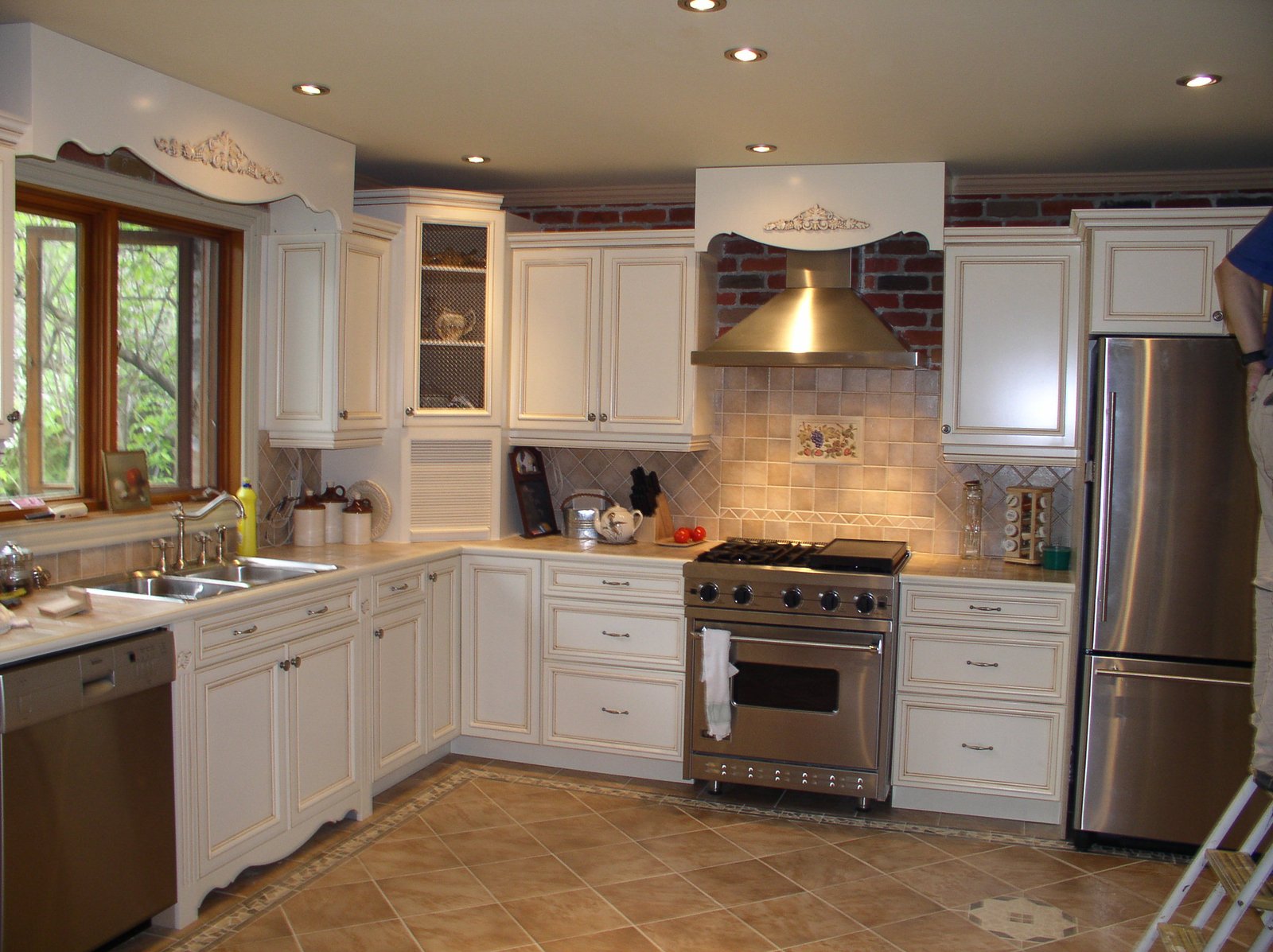
Utilizing Vertical Space
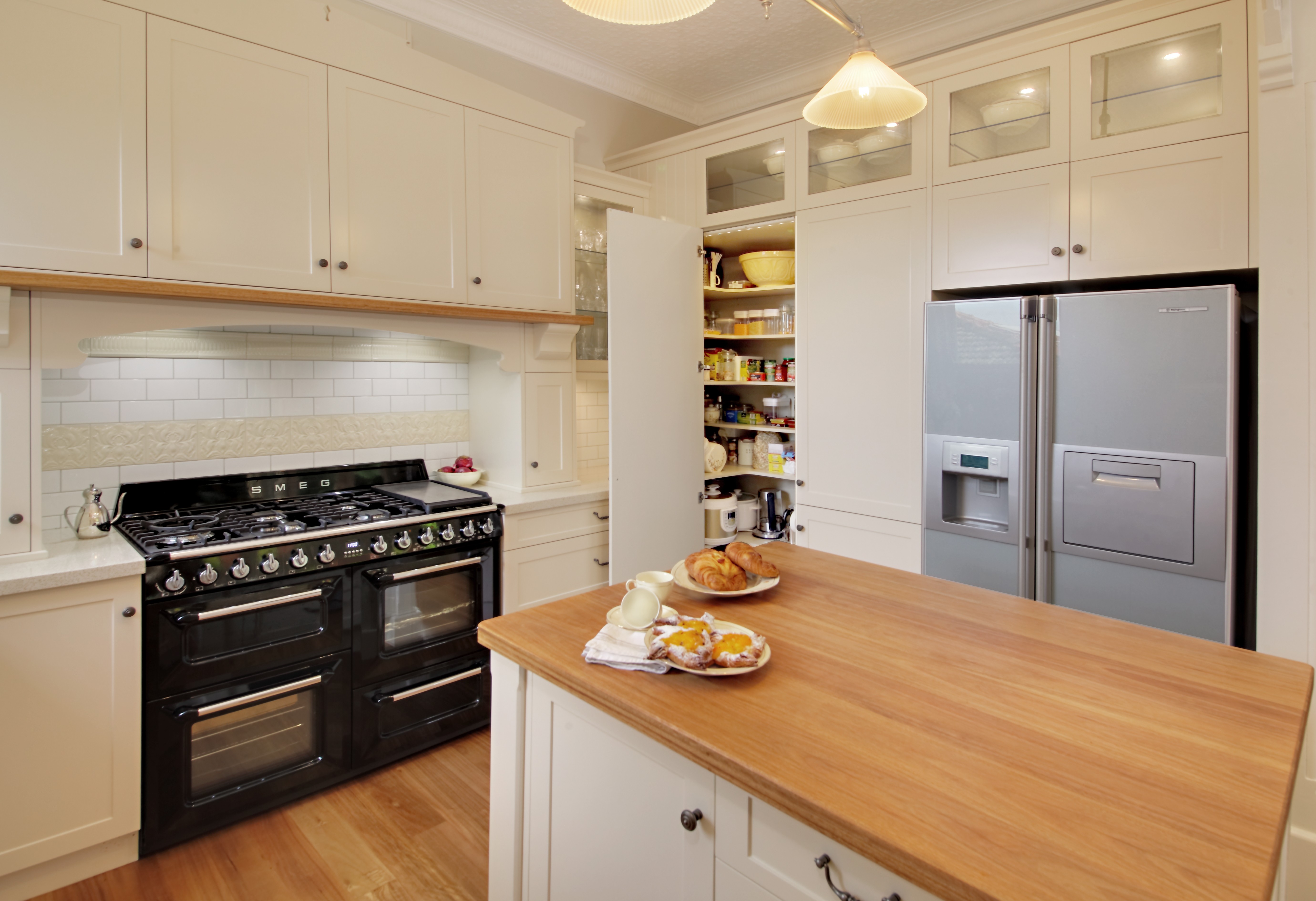 When it comes to small kitchen design, every inch of space counts. One of the best ways to maximize storage space in a small kitchen is by utilizing vertical space. This means taking advantage of the often underutilized wall space by installing shelves, racks, and cabinets.
Adjustable shelves
are a great option as they can be easily moved to accommodate different sized items.
Pegboards
can also be a useful addition to a small kitchen, providing a customizable and space-saving storage solution for pots, pans, and utensils.
When it comes to small kitchen design, every inch of space counts. One of the best ways to maximize storage space in a small kitchen is by utilizing vertical space. This means taking advantage of the often underutilized wall space by installing shelves, racks, and cabinets.
Adjustable shelves
are a great option as they can be easily moved to accommodate different sized items.
Pegboards
can also be a useful addition to a small kitchen, providing a customizable and space-saving storage solution for pots, pans, and utensils.
Opting for Multi-functional Furniture
 In a small kitchen, it's important to make every piece of furniture count. Consider
multi-functional furniture
such as a kitchen island with built-in storage or a dining table that can be folded and stored when not in use. This will not only save valuable space but also add versatility to your kitchen. Additionally,
stackable chairs
can also be a great space-saving option for a small dining area.
In a small kitchen, it's important to make every piece of furniture count. Consider
multi-functional furniture
such as a kitchen island with built-in storage or a dining table that can be folded and stored when not in use. This will not only save valuable space but also add versatility to your kitchen. Additionally,
stackable chairs
can also be a great space-saving option for a small dining area.
Think Outside the Box
 When it comes to storage in a small kitchen, thinking outside the box can lead to creative and unique solutions. For example, consider using
magnetic strips
to store knives and other metal utensils on the wall, or using
tension rods
under cabinets to hang mugs or dish towels. Don't be afraid to get creative and think of unconventional ways to utilize space in your small kitchen.
Overall, when designing a small kitchen, it's important to prioritize functionality and organization. With the right storage solutions and furniture choices, even the smallest kitchen can feel spacious and efficient. So don't let a lack of space hold you back from creating the kitchen of your dreams. With these design ideas, you can make the most out of your small kitchen and create a space that is both practical and stylish.
When it comes to storage in a small kitchen, thinking outside the box can lead to creative and unique solutions. For example, consider using
magnetic strips
to store knives and other metal utensils on the wall, or using
tension rods
under cabinets to hang mugs or dish towels. Don't be afraid to get creative and think of unconventional ways to utilize space in your small kitchen.
Overall, when designing a small kitchen, it's important to prioritize functionality and organization. With the right storage solutions and furniture choices, even the smallest kitchen can feel spacious and efficient. So don't let a lack of space hold you back from creating the kitchen of your dreams. With these design ideas, you can make the most out of your small kitchen and create a space that is both practical and stylish.



/Small_Kitchen_Ideas_SmallSpace.about.com-56a887095f9b58b7d0f314bb.jpg)

/exciting-small-kitchen-ideas-1821197-hero-d00f516e2fbb4dcabb076ee9685e877a.jpg)














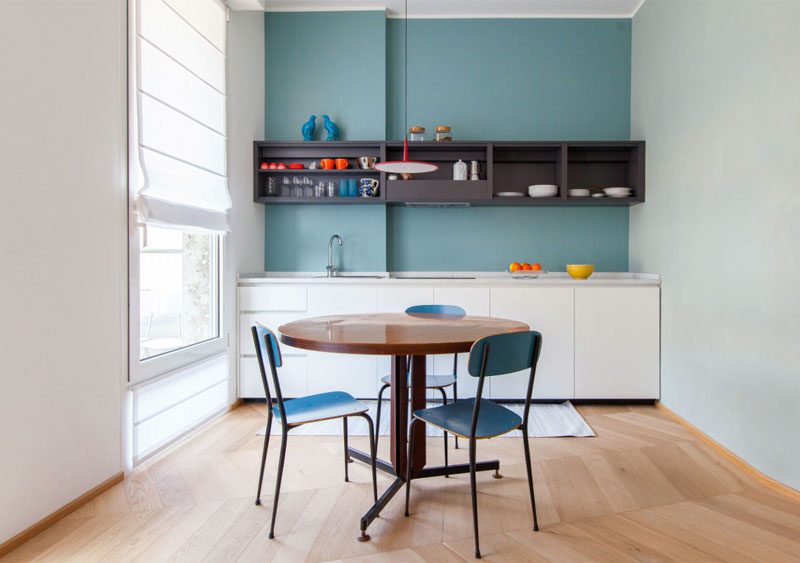






/Small_Kitchen_Ideas_SmallSpace.about.com-56a887095f9b58b7d0f314bb.jpg)

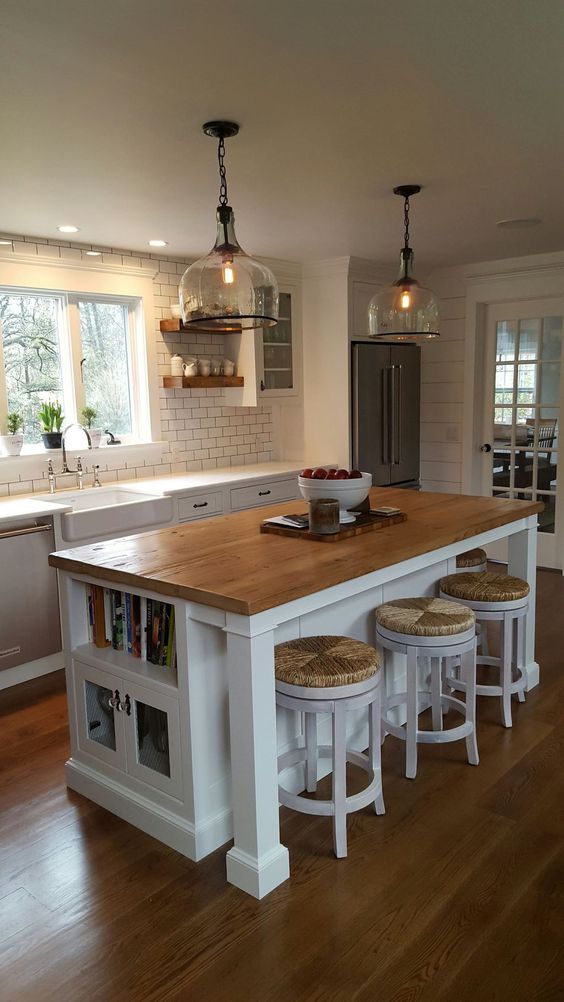
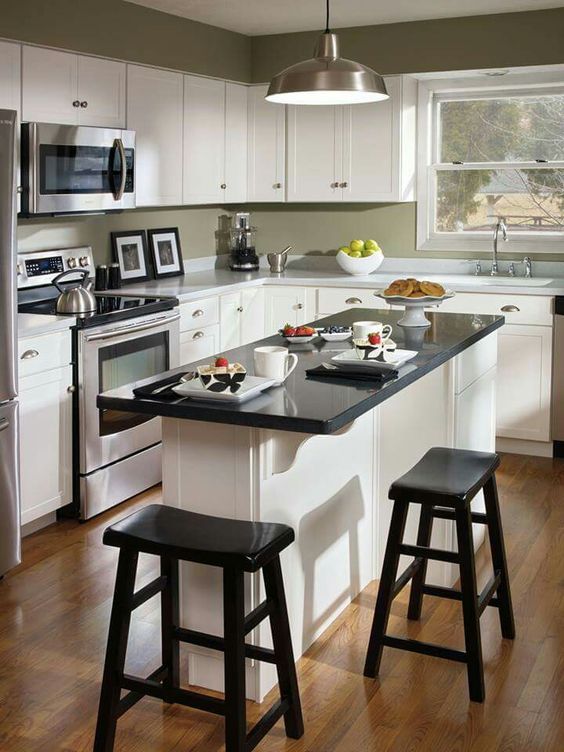

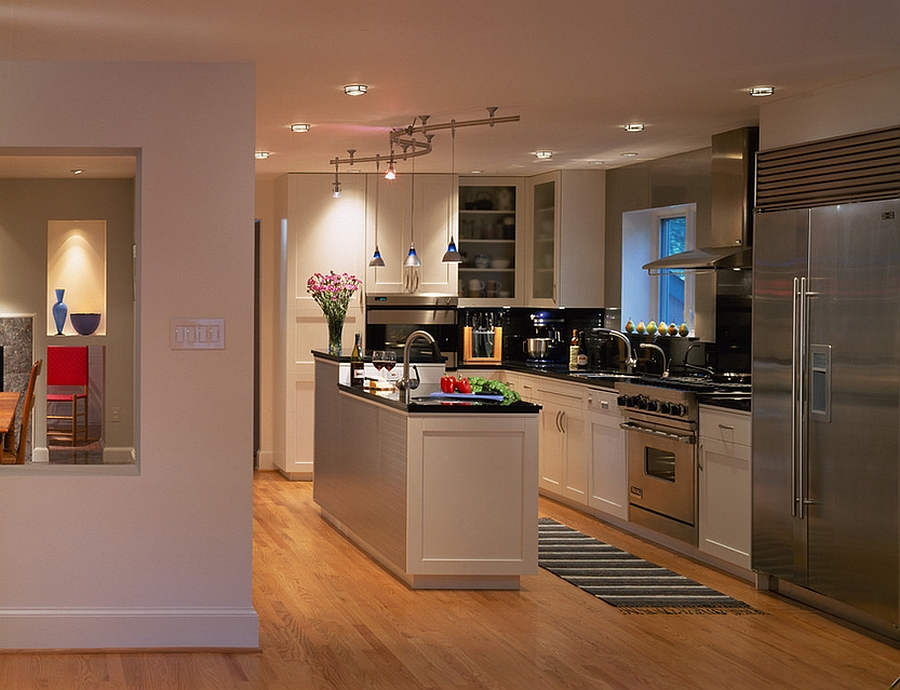




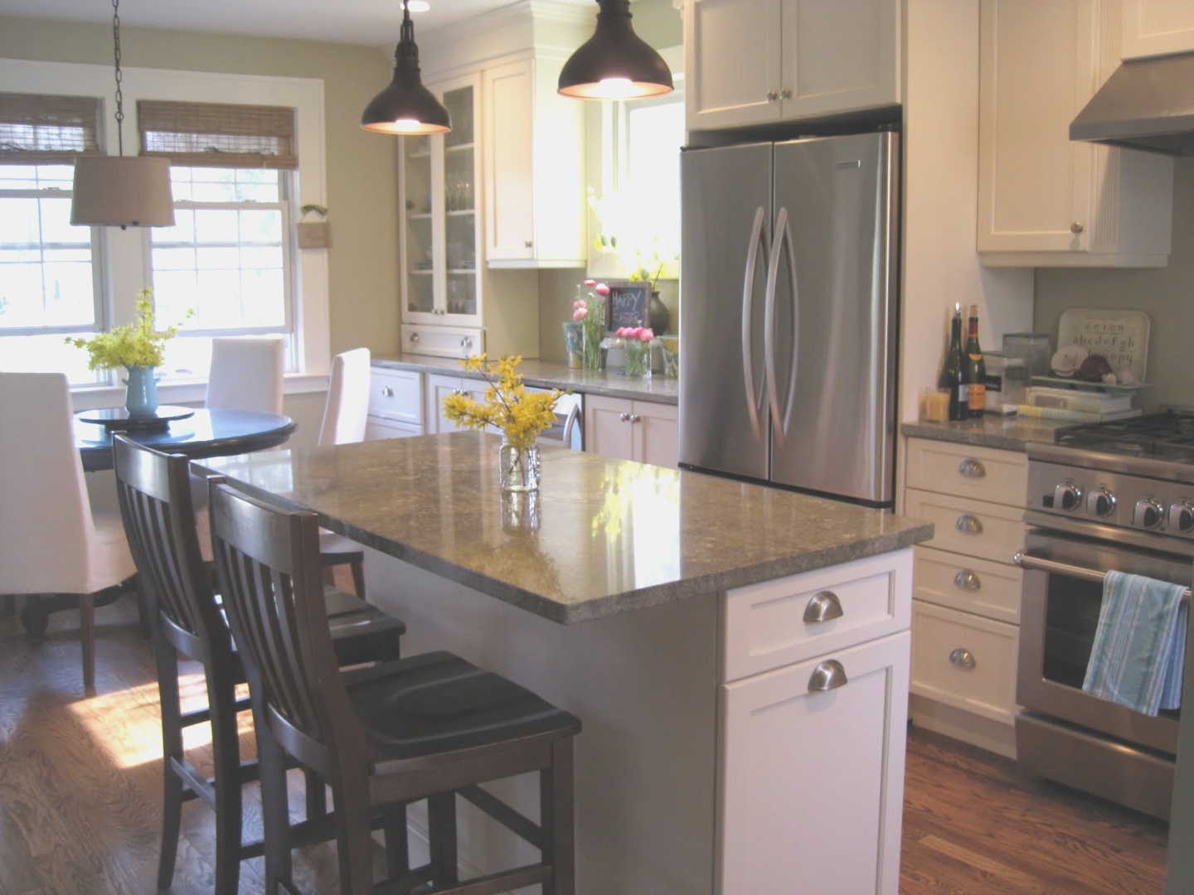

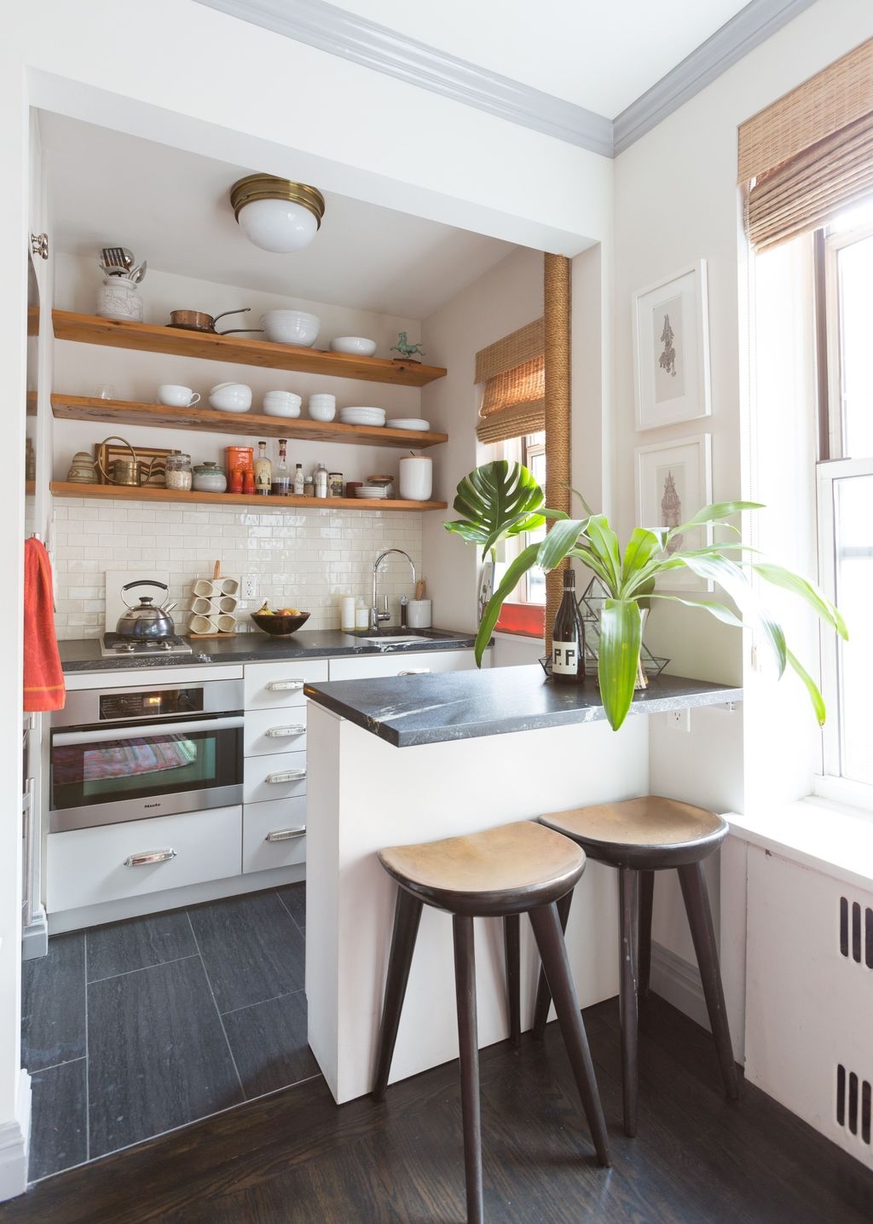


















:max_bytes(150000):strip_icc()/galley-kitchen-ideas-1822133-hero-3bda4fce74e544b8a251308e9079bf9b.jpg)













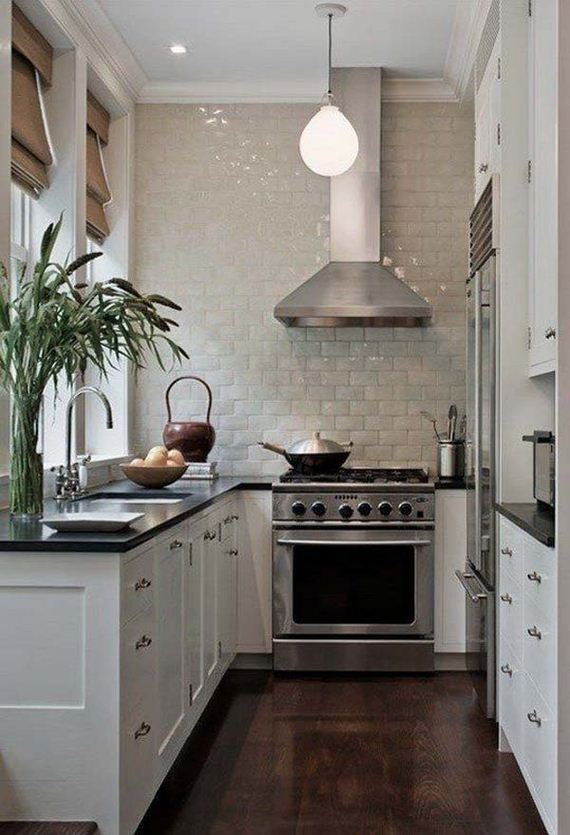











:max_bytes(150000):strip_icc()/181218_YaleAve_0175-29c27a777dbc4c9abe03bd8fb14cc114.jpg)
/GettyImages-1048928928-5c4a313346e0fb0001c00ff1.jpg)

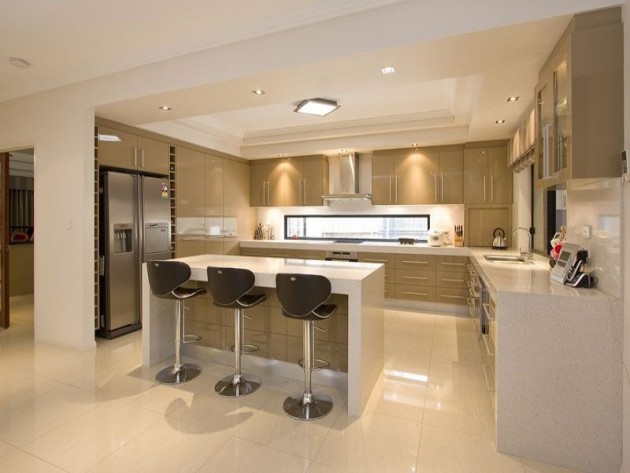
:max_bytes(150000):strip_icc()/af1be3_9960f559a12d41e0a169edadf5a766e7mv2-6888abb774c746bd9eac91e05c0d5355.jpg)
