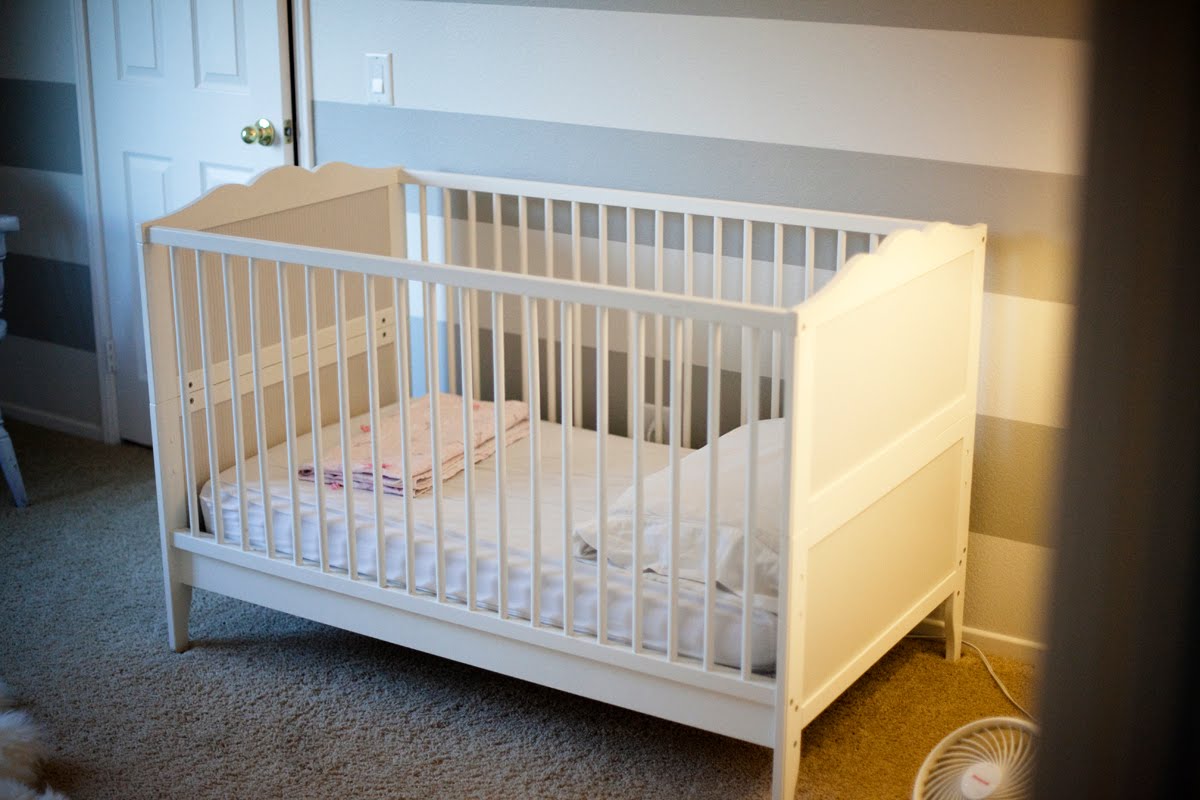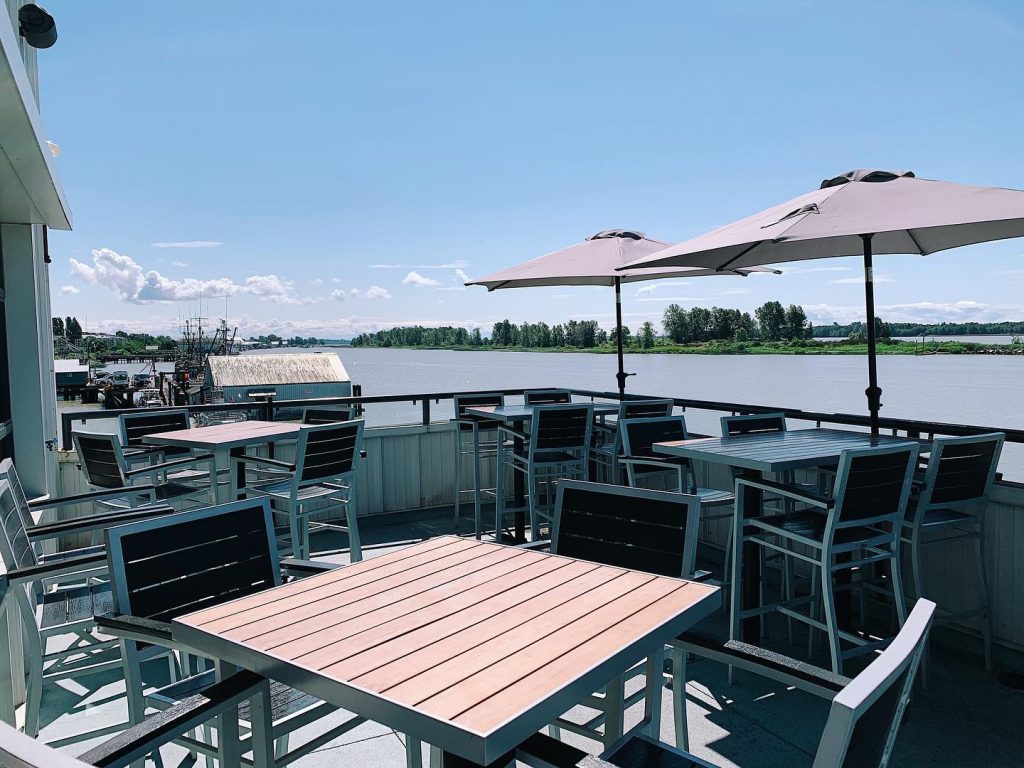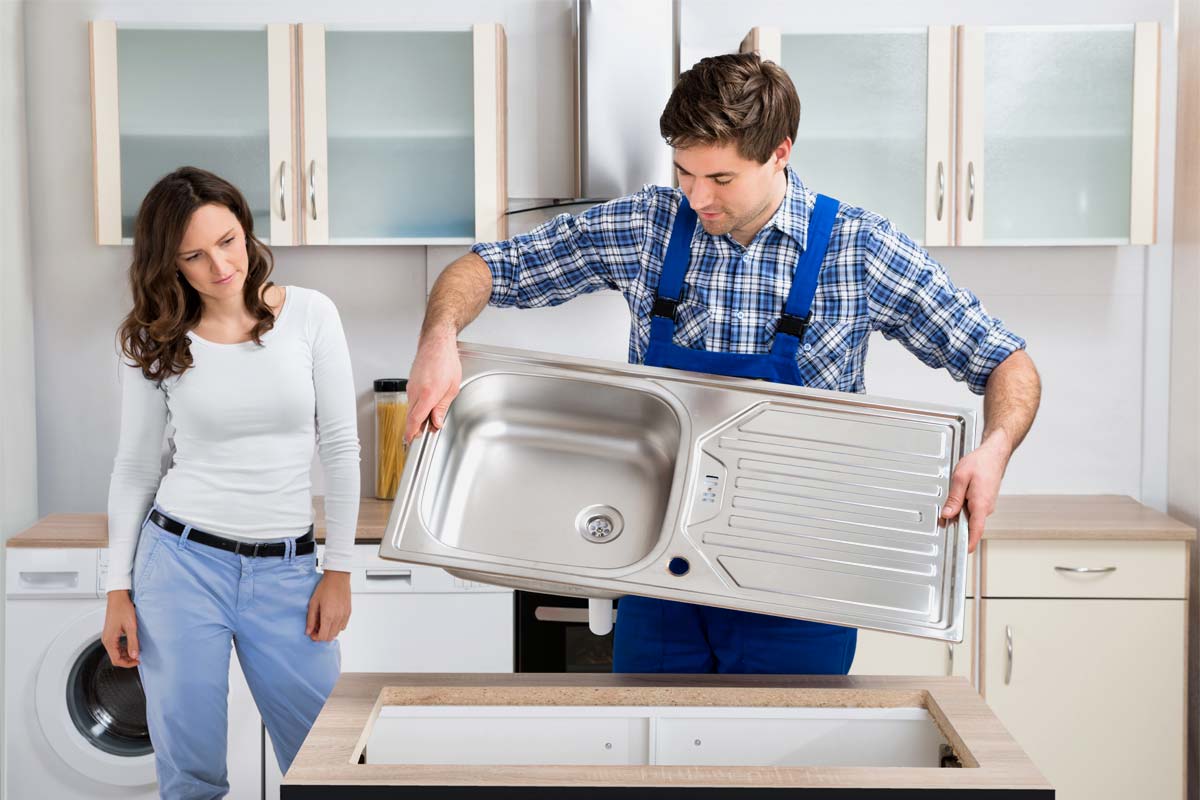Sloping block house designs can be super luxurious, and making use of a balcony is one way to make it incredible. These houses typically have multiple decks that provide magnificent views of the surroundings. Designing an outdoor space with this design can be done by focusing on the shape of the roof, the size of the balcony, and taking into account the room size and orientation. As these tend to be spacious and with lovely landscaping, it is the perfect choice for outdoor activities. Apart from the stunning view the balcony provides, it can be decorated with plants and seating for a more comfortable atmosphere. And if the space allows for it, a barbecue or patio set can make this area even more inviting. Additionally, in terms of practicality, installing a railing prevents any mishaps or falls.Sloping Block House Designs with Balconies
Connecting different levels in a seamless way is the key to successful split-level sloping block house designs. To achieve this, some of the factors that need to be taken into consideration are the ceiling height, the amount of natural light and the slope of the house. Additionally, the use of a neutral pallet can help to unify the space.. When it comes to the outdoor area, creating a raised terrace or retaining wall is an excellent way to delineate it from the existing terrain. Moreover, green features such as a rooftop garden can be used to create a very special outdoor space. And to make sure that this space is safe, non-slippery flooring and hand rails should always be installed.Split Level Sloping Block House Designs
This type of design is perfect for creating a feeling of openness. In order to do that, removing walls and using elements such as large floor-to-ceiling windows or an open-plan kitchen are the perfect solutions. Additionally, furniture such as sofas that can be used to rest, or a generously-sized table for dining or working should certainly be included. Furthermore, the use of natural materials such as wood or stone is recommended when designing the outdoor area. In addition to that, outdoor furniture pieces, fire pits and benches should be included in order to create a comfortable space to relax or host friends.Sloping Block House Designs with Open Living Area
Optimizing the available space is one of the main goals when it comes to designing a compact house. To do this successfully, utilizing the walls to create storage areas is a must. Furthermore, features such as interactive headboards or multifunctional furniture can be used to maximize the space in the room and to make sure that the design looks stylish. When it comes to the outdoor area, integrating a private terrace by utilizing vertical walls is a great way to add privacy and separation. Moreover, incorporating plants and incorporating seating or dining areas will help in creating an inviting and cozy atmosphere.Compact Sloping Block House Design
A courtyard offers the perfect place to relax after a long day, and incorporating it into a sloping block house design can help to achieve a comfortable atmosphere. When integrating a courtyard, the location of the structure should be taken into consideration as it has to get the right amount of sunlight and ventilation for the plants to thrive. The use of different materials such as wood, stone, terracotta tiles and clay helps in creating a beautiful outdoor space. Moreover, benches, outdoor fireplaces and lighting can be used to make the area even more inviting. Lastly, a fountain or a classical column can be added to the design to create an eye-catching focal point.Sloping Block House Designs with Courtyards
Sloping block house designs can be designed to take advantage of the stunning views from the location. To achieve this, ensuring the property is orientated towards the view is the most important step in the process. Installing oversized windows or glass doors is also a great way to bring natural light in and to make sure that the most of the outside view is visible. When it comes to the outdoor area, including decking and seating spaces is important to make the most of the view. Moreover, depending on the orientation and the privacy levels, a glass or a wood fence can be added to naturally separate the space from the front and back yards.Sloping Block House Design with Beautiful Views
When opting for a modern design, elements such as smooth lines and a neutral color palette are crucial. The use of glass, metal and timber can also help to make it look stylish, while planting can be used to soften the look of the area. When it comes to the outdoor area, making use of different levels separated by retaining walls not only helps achieve a modern look, but also provides unique spaces for highlighting outdoor features such as seating or water elements. Additionally, covering the area with plants and trees, such as a stunning vertical garden with climbing plants, helps in creating a lush and refreshing atmosphere.Modern Sloping Block House Design
Bringing natural light to the indoors is one of the key objectives of any house design, and this is even more true when it comes to sloping block house design. Making use of skylights, French doors and floor-to-ceiling windows can help to bring even more brightness to the area. Additionally, adding mirrors and shiny surfaces such as metal can help to reflect the light in different directions. Using well-thought outdoor lighting is also important to create the perfect atmosphere. Path and accent lights can be used to delineate different outdoor areas. Moreover, LED and rope lights can be used to create a special look in the outdoor area.Sloping Block House Design with Natural Light
Being close to nature is the main objective when designing a house with a rustic touch to it. This can be achieved by opting for natural tones and finishes that are associated with the outdoors, such as wood and stone. Additionally, a neat-looking garden is essential for completing the look. When it comes to the outdoor space, wooden furniture can help to bring the indoors out. Moreover, a refurbished wood deck or terrace that is adorned with planters and hanging baskets will help in achieving the desired look. Additionally, fire pits are a nice way to connect with nature and to create a cozy atmosphere.Rustic Sloping Block House Design
Sloping block house designs don't need to be modern or technical to be attractive, being natural is also an option. In order to achieve a countryside look, making use of stone walls and traditional materials such as old bricks is a great way to create a warm and inviting atmosphere. In terms of the outdoor area, including an outdoor kitchen and seating area is a great way to encourage guests to leave the house. Additionally, terraces that are adorned with rustic-looking furniture pieces help to create a more rural look, and planting should help to soften the atmosphere.Countryside Sloping Block House Design
Price can be a major issue when planning a house design, and there are ways to make sure that the home doesn't cost too much. Recycling materials can be one way to save on costs, and applying cost-effective solutions when using the heating, lighting and ventilation systems is also important. When it comes to the outdoor area, platform decks are an affordable solution for enhancing the garden. Additionally, materials such as old pallets can be used to design outdoor furniture pieces, while plants can be used to make the space even more inviting. Lastly, outdoor lighting can make a huge difference in the atmosphere of the area.Affordable Sloping Block House Design
Advantages of Sloping Block House Design
 A sloping block house design offers ideal opportunities to create a completely unique and functional home. This is because the design allows architects and builders to maximize the amount of usable living space in smaller areas, and choose from a variety of
sloping block construction
options. Sloping blocks are advantageous as they provide an opportunity to maximize views and capture natural light from a greater distance. This type of house design is also well-suited to a variety of different landscapes, making it possible to create modern, chic designs that complement your outdoor space.
A sloping block house design offers ideal opportunities to create a completely unique and functional home. This is because the design allows architects and builders to maximize the amount of usable living space in smaller areas, and choose from a variety of
sloping block construction
options. Sloping blocks are advantageous as they provide an opportunity to maximize views and capture natural light from a greater distance. This type of house design is also well-suited to a variety of different landscapes, making it possible to create modern, chic designs that complement your outdoor space.
Better Privacy
 Sloping block houses offer considerable privacy when compared to other designs such as two-storey and single-storey. As a result, homeowners can make use of the neighboring landscape to create a secluded outdoor living space. Additionally, single-storey designs
allow for easier access to the outdoors
, making it possible to make the most of your outdoor living space.
Sloping block houses offer considerable privacy when compared to other designs such as two-storey and single-storey. As a result, homeowners can make use of the neighboring landscape to create a secluded outdoor living space. Additionally, single-storey designs
allow for easier access to the outdoors
, making it possible to make the most of your outdoor living space.
Optimum Natural Light
 One of the main benefits of a sloping block house design is the ability to capture an optimum amount of natural light. With a two-storey house design, the majority of the windows will be on the upper level, allowing light to flood through the upper living space but leaving the lower level in darkness. Sloping block house designs create windows that are positioned along a slope, meaning that an equal amount of natural light can be spread into all levels of the house, creating a bright and welcoming atmosphere.
One of the main benefits of a sloping block house design is the ability to capture an optimum amount of natural light. With a two-storey house design, the majority of the windows will be on the upper level, allowing light to flood through the upper living space but leaving the lower level in darkness. Sloping block house designs create windows that are positioned along a slope, meaning that an equal amount of natural light can be spread into all levels of the house, creating a bright and welcoming atmosphere.
Enhanced Design Functionality
 Sloping blocks provide architects and designers with a considerable amount of flexibility when it comes to creating a unique design. Sloping block house designs can be built with stepped sections that create a variety of levels for the house. This means that architects and designers can create a variety of spaces within the home, making it possible to make use of all available outdoor space. It also makes it possible to create living spaces that are positioned at the optimum angle, making it possible to capture the most natural light.
Sloping blocks provide architects and designers with a considerable amount of flexibility when it comes to creating a unique design. Sloping block house designs can be built with stepped sections that create a variety of levels for the house. This means that architects and designers can create a variety of spaces within the home, making it possible to make use of all available outdoor space. It also makes it possible to create living spaces that are positioned at the optimum angle, making it possible to capture the most natural light.
Structural Strength
 Sloping block construction contains a number of inherent structural benefits. When designed correctly, a sloping block house can be much more resistant to weather and environmental damage, due to its strong and sturdy foundation. Additionally, sloping blocks are less likely to experience cracking and shrinkage than other types of construction, making them a popular choice for homeowners that are looking for an enduring house design.
Sloping block construction contains a number of inherent structural benefits. When designed correctly, a sloping block house can be much more resistant to weather and environmental damage, due to its strong and sturdy foundation. Additionally, sloping blocks are less likely to experience cracking and shrinkage than other types of construction, making them a popular choice for homeowners that are looking for an enduring house design.
Conclusion
 In conclusion, a sloping block house design offers homeowners the opportunity to create modern and chic living spaces, with the added benefits of optimum natural light, enhanced functionality, and increased structural strength. This type of house design is well-suited to a variety of different landscapes, making it possible to create a unique home that perfectly complements your outdoor space.
In conclusion, a sloping block house design offers homeowners the opportunity to create modern and chic living spaces, with the added benefits of optimum natural light, enhanced functionality, and increased structural strength. This type of house design is well-suited to a variety of different landscapes, making it possible to create a unique home that perfectly complements your outdoor space.









































