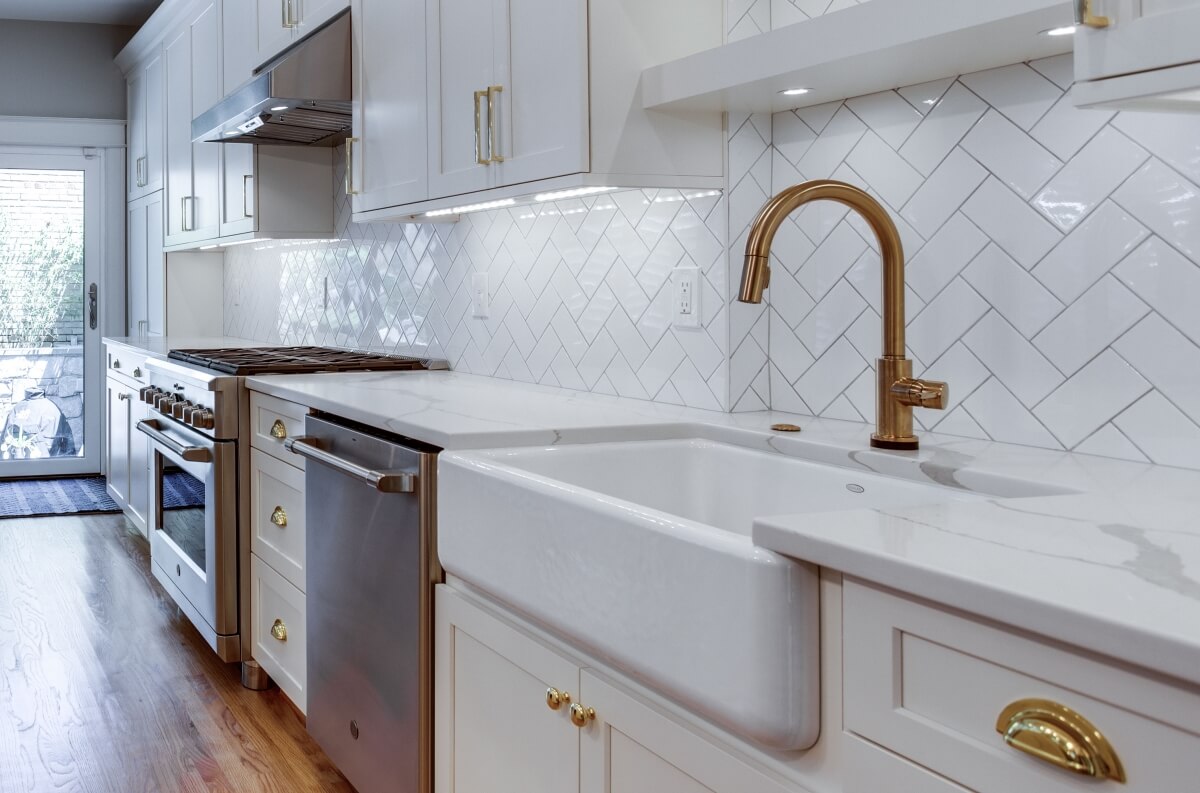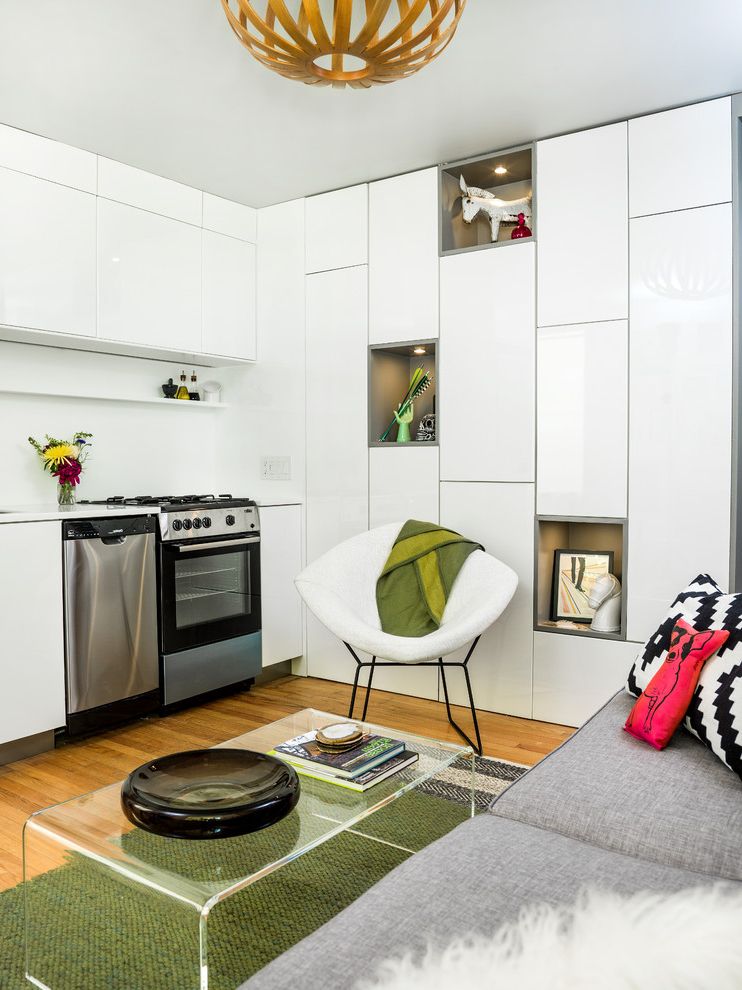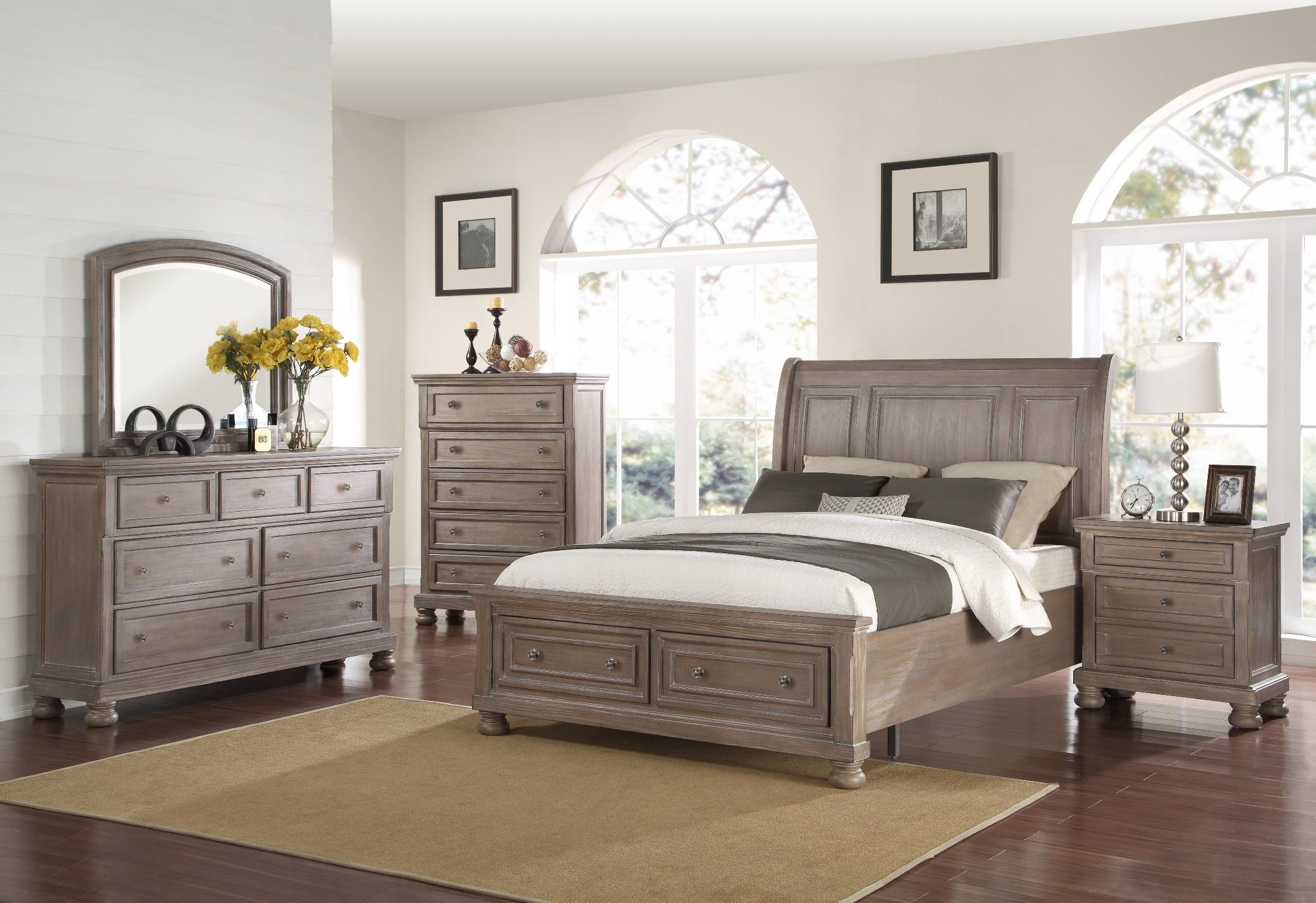The single wall kitchen design is a popular choice for those with limited space. It offers a sleek and efficient layout, making it perfect for small homes and apartments. But just because it's a single wall doesn't mean it has to be boring. In fact, there are plenty of creative and stylish ways to design your single wall kitchen. Here are ten ideas to inspire your next kitchen remodel.Single Wall Kitchen Design Ideas
The key to a successful single wall kitchen layout is maximizing every inch of space. This means utilizing the walls for storage and incorporating multi-functional elements. Consider adding shelves or cabinets above the countertop for extra storage. You can also incorporate a fold-out table or pull-out cutting board to save space when not in use.Single Wall Kitchen Layout
Don't let a small space discourage you from creating a beautiful and functional single wall kitchen. In fact, a small kitchen can be an advantage as it allows for a more efficient workspace. To make the most of your small single wall kitchen, opt for lighter colors and reflective surfaces to create the illusion of more space. You can also use clever storage solutions, such as hanging pots and pans, to keep your counters clear.Small Single Wall Kitchen
If you have a larger space to work with, consider incorporating an island into your single wall kitchen design. This can provide additional storage and counter space, as well as a spot for seating. You can also add a sink or stovetop to the island for added functionality. Just be sure to leave enough room around the island for easy movement in the kitchen.Single Wall Kitchen with Island
For a more casual dining option, consider adding a breakfast bar to your single wall kitchen. This can be a great spot for quick meals or for guests to sit and chat while you cook. You can choose to have a raised bar or keep it at counter height, depending on your preference and space constraints.Single Wall Kitchen with Breakfast Bar
A peninsula is another great option for those with a larger single wall kitchen. It provides extra counter space and can also serve as a divider between the kitchen and another room. This is especially useful for open concept homes, as it creates a sense of separation while still maintaining an open feel.Single Wall Kitchen with Peninsula
If you want to add a touch of style to your single wall kitchen, consider incorporating open shelving. This not only adds visual interest but also allows you to display your favorite dishes and cookware. Just be sure to keep it organized and clutter-free for a clean and modern look.Single Wall Kitchen with Open Shelving
In a single wall kitchen, every inch of space counts. That's why built-in appliances are a great option. Not only do they save space, but they also create a seamless and streamlined look. Consider built-in ovens, microwaves, and refrigerators to make the most of your kitchen layout.Single Wall Kitchen with Built-in Appliances
A galley sink is a great option for a single wall kitchen as it maximizes counter space. It features a long, narrow sink that runs parallel to the counter, leaving more room for food prep and other tasks. You can also opt for a double sink to make dishwashing and food prep more efficient.Single Wall Kitchen with Galley Sink
Finally, don't forget to incorporate natural light into your single wall kitchen design. A window above the sink or on an adjacent wall can make a big difference in the overall look and feel of your kitchen. Plus, it provides a beautiful view while you're working in the kitchen. In conclusion, the single wall kitchen design offers endless possibilities for those looking to create a functional and stylish space. With the right layout and elements, you can transform your kitchen into a place you love to cook and entertain in. So get creative and start designing your dream single wall kitchen today!Single Wall Kitchen with Window
The Benefits of a Single Wall Kitchen Design

Maximizing Space
 One of the biggest advantages of a single wall kitchen design is its ability to maximize space. This layout is perfect for smaller homes or apartments where space is limited. By placing all appliances and cabinets along one wall, you can free up more floor space for other purposes. This can make your kitchen feel more open and spacious, even in a smaller area.
One of the biggest advantages of a single wall kitchen design is its ability to maximize space. This layout is perfect for smaller homes or apartments where space is limited. By placing all appliances and cabinets along one wall, you can free up more floor space for other purposes. This can make your kitchen feel more open and spacious, even in a smaller area.
Efficient Workflow
 Another benefit of a single wall kitchen design is its efficient workflow. With everything located along one wall, it creates a natural flow for cooking, cleaning, and food preparation. This allows for easy movement between tasks, making cooking and meal preparation a breeze. It also eliminates the need for excess walking or reaching, making it a practical choice for those with mobility issues.
Another benefit of a single wall kitchen design is its efficient workflow. With everything located along one wall, it creates a natural flow for cooking, cleaning, and food preparation. This allows for easy movement between tasks, making cooking and meal preparation a breeze. It also eliminates the need for excess walking or reaching, making it a practical choice for those with mobility issues.
Cost-Effective
 Single wall kitchen designs are also a cost-effective option for those on a budget. With only one wall to build and install cabinets and appliances on, it can save on construction and installation costs. Additionally, with the efficient use of space, you may not need as many cabinets or appliances, further reducing the overall cost.
Single wall kitchen designs are also a cost-effective option for those on a budget. With only one wall to build and install cabinets and appliances on, it can save on construction and installation costs. Additionally, with the efficient use of space, you may not need as many cabinets or appliances, further reducing the overall cost.
Modern and Sleek
 One of the main reasons for the popularity of single wall kitchen designs is their modern and sleek look. With a streamlined design and all elements in one straight line, it creates a clean and contemporary aesthetic. This can add a touch of sophistication to your home and make your kitchen a stylish focal point.
One of the main reasons for the popularity of single wall kitchen designs is their modern and sleek look. With a streamlined design and all elements in one straight line, it creates a clean and contemporary aesthetic. This can add a touch of sophistication to your home and make your kitchen a stylish focal point.
Customizable
 Contrary to popular belief, single wall kitchen designs are not limited in terms of customization. With the right design and layout, you can still incorporate all the features and storage options of a traditional kitchen. From built-in appliances to clever storage solutions, a single wall kitchen can be just as functional and versatile as any other layout.
Overall, a single wall kitchen design offers a variety of benefits for those looking to optimize space, create an efficient workflow, and achieve a modern and sleek look. With its practicality and versatility, it is a popular choice for many homeowners and a great option for those looking to design a functional and stylish kitchen.
Contrary to popular belief, single wall kitchen designs are not limited in terms of customization. With the right design and layout, you can still incorporate all the features and storage options of a traditional kitchen. From built-in appliances to clever storage solutions, a single wall kitchen can be just as functional and versatile as any other layout.
Overall, a single wall kitchen design offers a variety of benefits for those looking to optimize space, create an efficient workflow, and achieve a modern and sleek look. With its practicality and versatility, it is a popular choice for many homeowners and a great option for those looking to design a functional and stylish kitchen.






/ModernScandinaviankitchen-GettyImages-1131001476-d0b2fe0d39b84358a4fab4d7a136bd84.jpg)






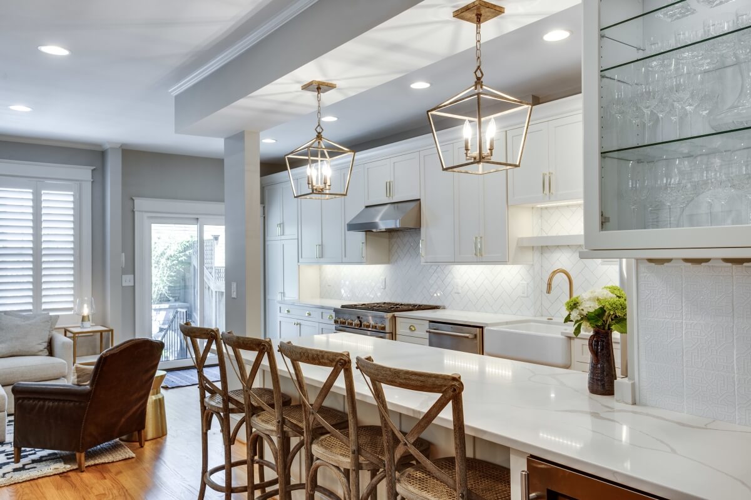










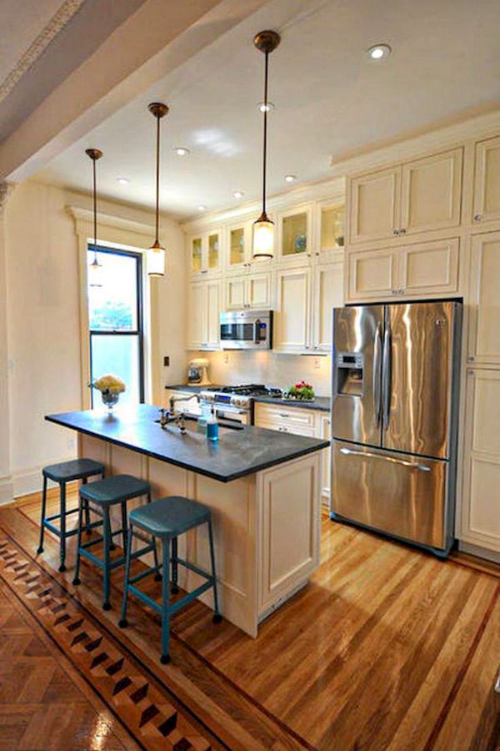





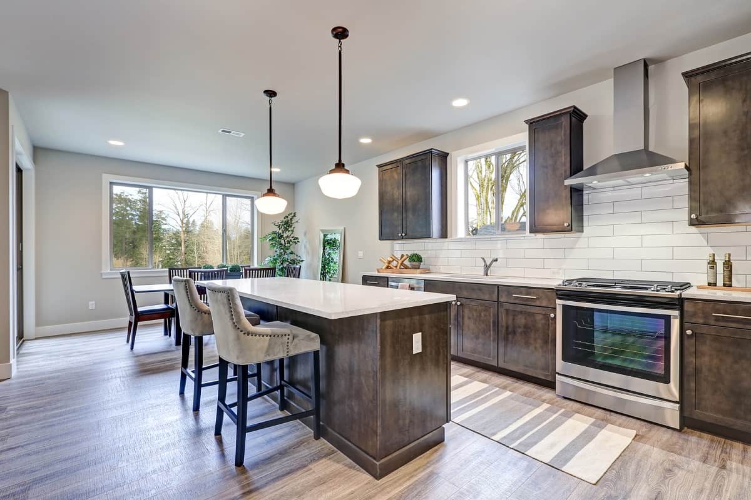
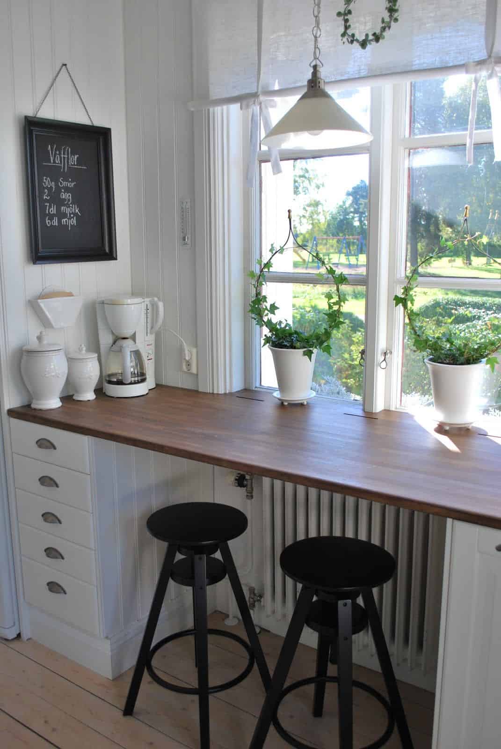



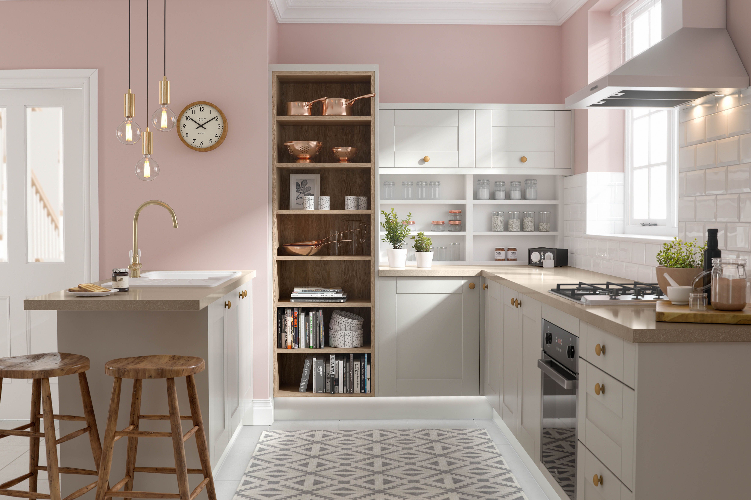
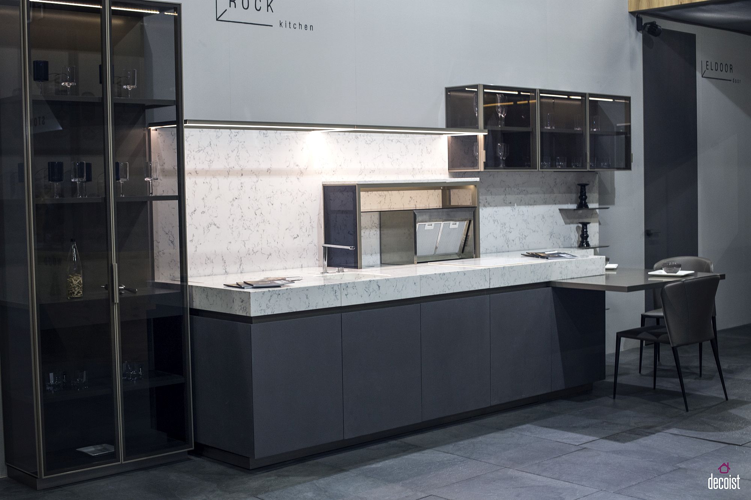

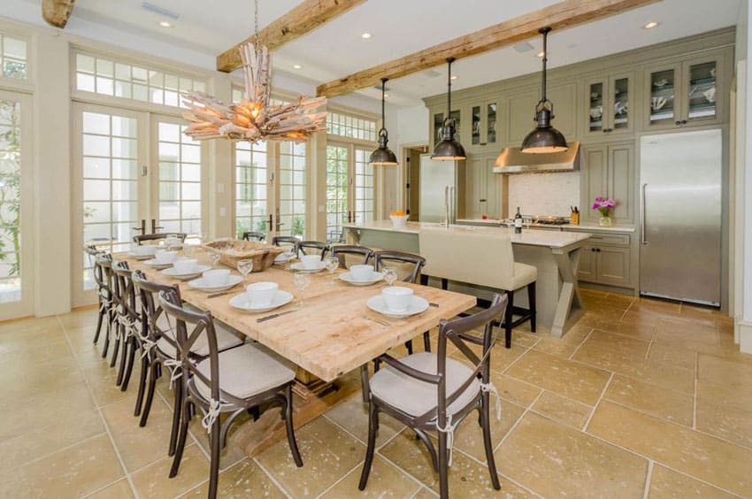


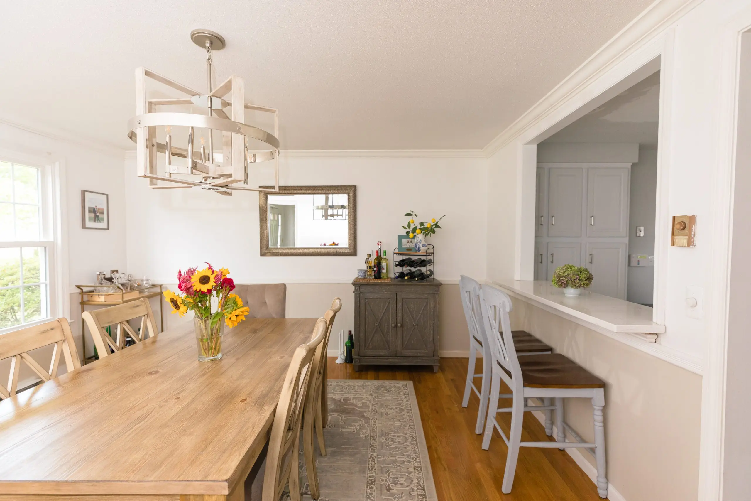






















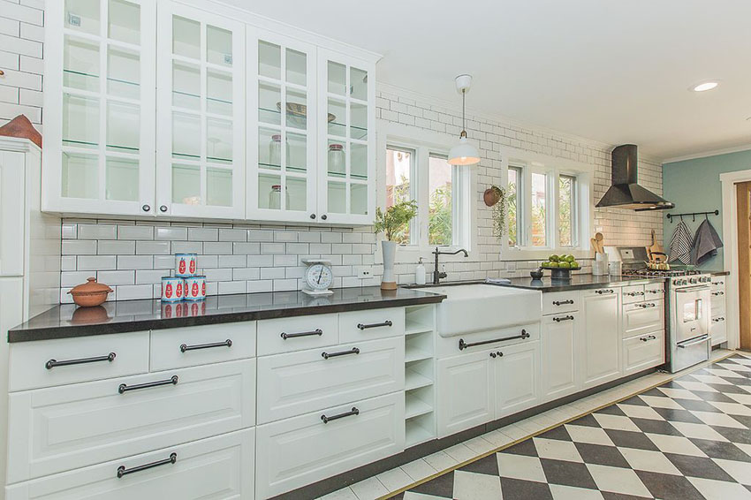
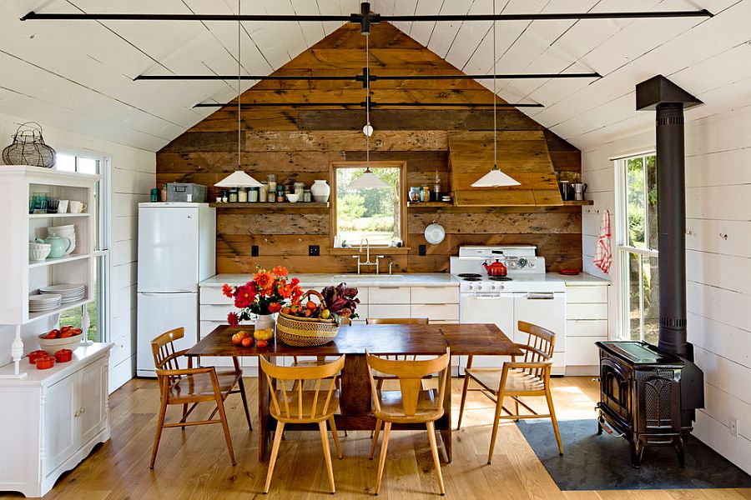




:max_bytes(150000):strip_icc()/make-galley-kitchen-work-for-you-1822121-hero-b93556e2d5ed4ee786d7c587df8352a8.jpg)


