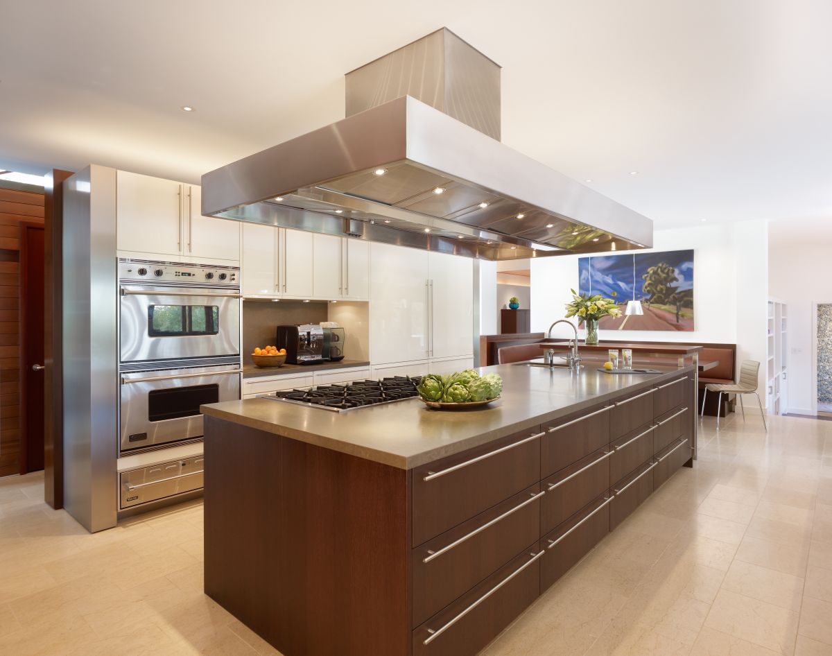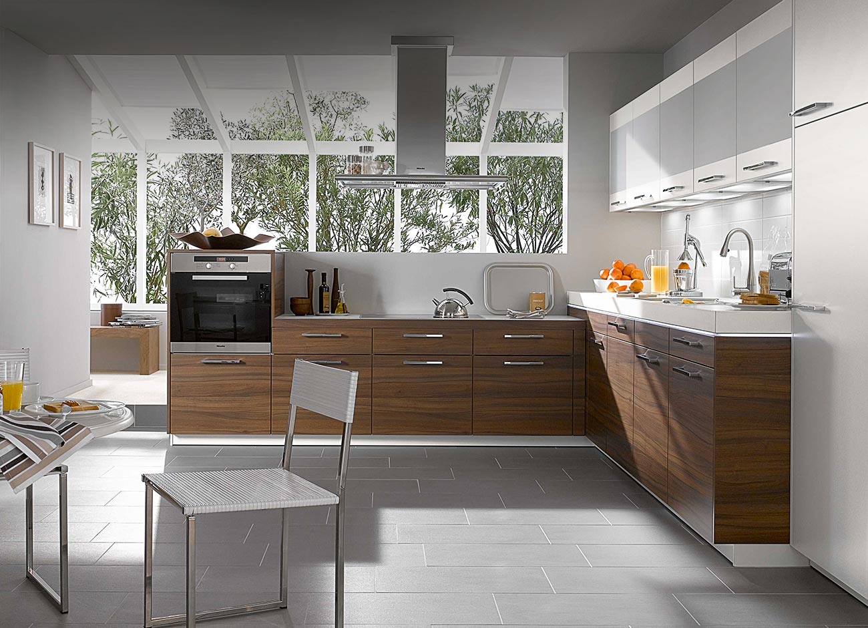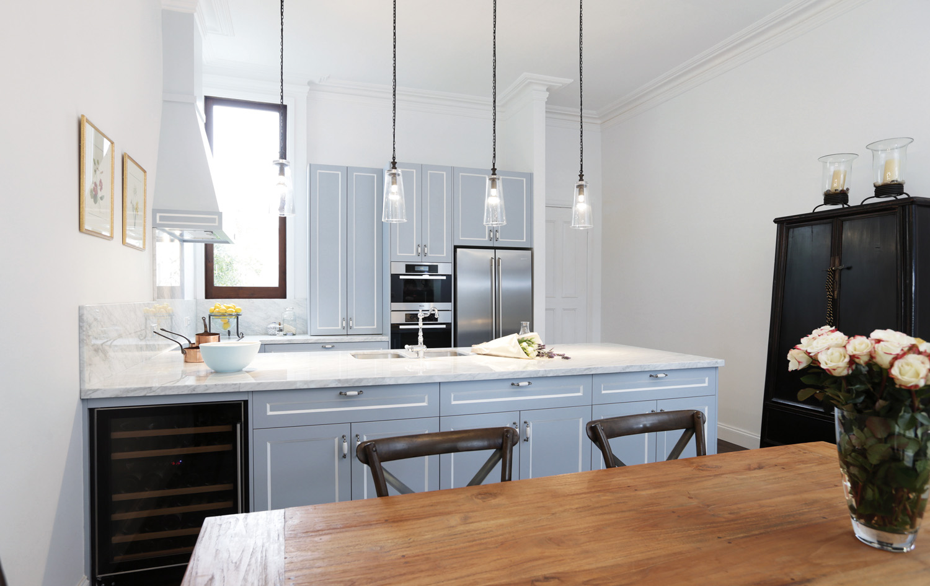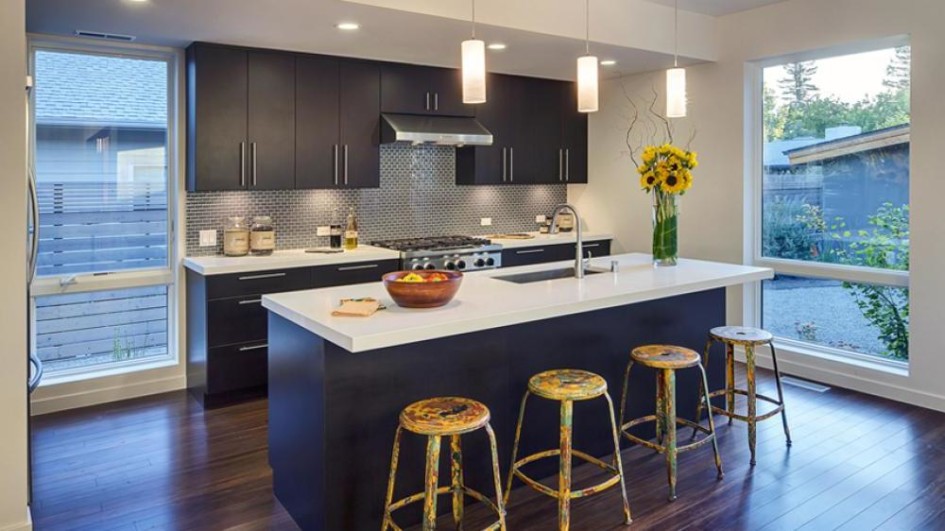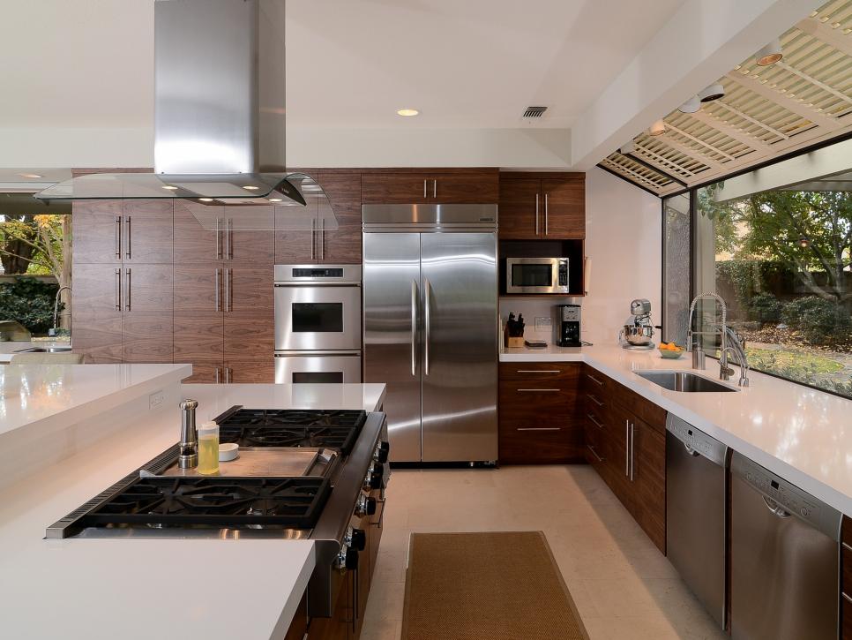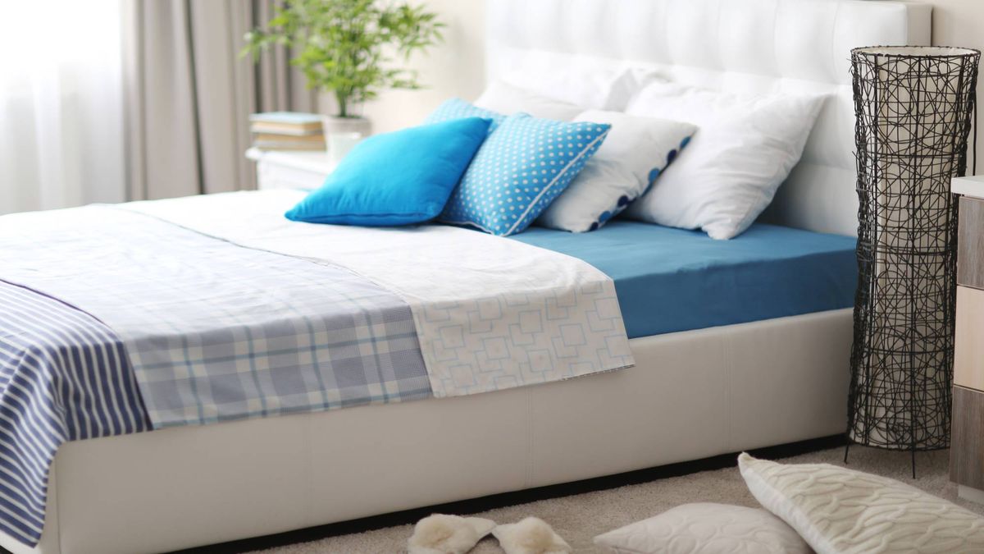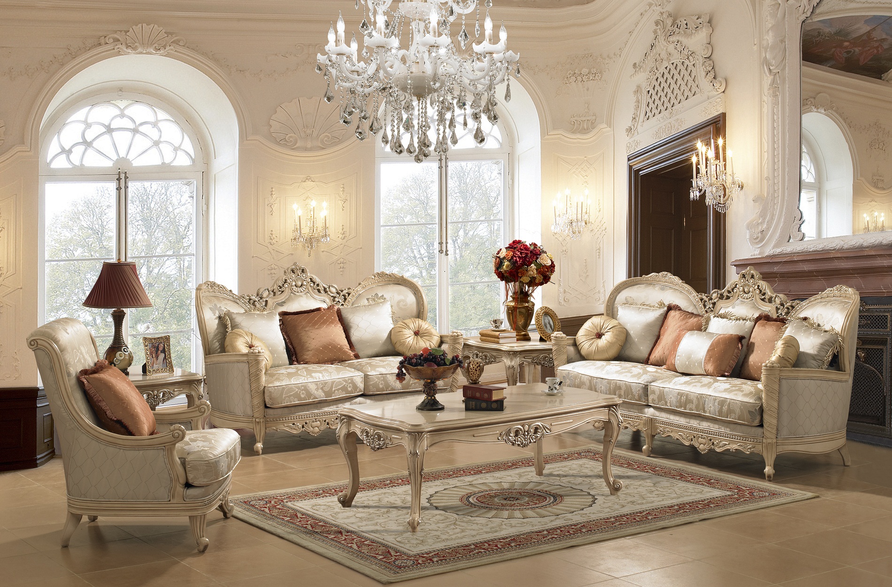Open Concept Kitchen Design
An open concept kitchen design is a popular option for homes without windows. This type of design involves removing walls and barriers between the kitchen and other areas of the house, creating a more spacious and airy feel. Without the presence of windows, an open concept design can help bring in natural light from other parts of the house, making the kitchen feel brighter and more inviting.
This design also allows for easier flow and movement between rooms, making it ideal for entertaining and family gatherings. It can also make a small kitchen feel larger and more functional, as there are no obstructions blocking the space.
When designing an open concept kitchen, it's important to consider the layout and placement of appliances and furniture to ensure a cohesive and functional space. Utilizing a kitchen island or peninsula can help define the kitchen area and provide additional storage and counter space.
Minimalist Kitchen Design
For those who prefer a clutter-free and simplified kitchen, a minimalist design can be the perfect solution. Without windows, natural light may be limited, so it's important to keep the design clean and bright to avoid a cramped and dark space.
Opt for light and neutral colors for walls, cabinets, and countertops to create a sense of openness and cleanliness. Incorporate storage solutions that keep countertops free of clutter, such as hidden cabinets and pull-out drawers.
In a minimalist kitchen, every element should serve a purpose and contribute to the overall aesthetic. Choose simple and sleek appliances and avoid unnecessary decorations or knick-knacks that can make the space feel crowded.
Galley Kitchen Design
A galley kitchen refers to a kitchen with two parallel countertops and a narrow walkway in between. This layout is ideal for small spaces and can be an efficient design for homes without windows.
To make the most of a galley kitchen, it's important to maximize storage and counter space. Consider using floor-to-ceiling cabinets and utilizing the walls for hanging shelves or racks. This design also allows for a linear flow and easy access to all areas of the kitchen.
To create a more open and spacious feel, choose light-colored cabinets and countertops, and incorporate reflective surfaces such as a mirrored backsplash.
U-Shaped Kitchen Design
A U-shaped kitchen design is another efficient option for homes without windows. This layout features three walls of cabinets and countertops, creating a U-shape and providing plenty of storage and counter space.
Without windows, this design can help maximize natural light by incorporating light-colored cabinets and countertops. It also allows for easy movement and flow between the different work zones, making it a practical option for cooking and entertaining.
To make the most of a U-shaped kitchen, consider adding a kitchen island or peninsula for additional storage and seating options.
L-Shaped Kitchen Design
Similar to a U-shaped kitchen, an L-shaped design features cabinets and countertops along two adjacent walls. This layout can be a great option for homes without windows, as it allows for an open and spacious feel.
With an L-shaped design, there is typically more counter space available, making it easier to cook and prepare meals. It also allows for a designated dining area or the option to add a kitchen island for additional storage and seating.
Choose light-colored and reflective materials to create a bright and airy feel in the kitchen. Incorporate natural light from other areas of the house by using glass-front cabinets or open shelving.
One-Wall Kitchen Design
A one-wall kitchen design is a compact and efficient option for homes without windows. This layout features all appliances and cabinets along one wall, making it ideal for small spaces.
To make the most of a one-wall kitchen, it's important to utilize vertical space for storage. Consider hanging shelves or racks for pots and pans, and use cabinets with built-in organizers to maximize storage options.
Choose light-colored materials and reflective surfaces to create the illusion of a larger space. Incorporate a kitchen island or peninsula for additional counter space and seating.
Peninsula Kitchen Design
A peninsula kitchen design is a hybrid of an open concept and galley kitchen. It features a connected countertop that extends from an existing wall or island, creating a semi-enclosed space.
This design can be a great option for homes without windows, as it allows for natural light to flow into the kitchen from other areas of the house. It also provides additional counter and storage space, making it a practical and functional design.
To make the most of a peninsula kitchen, choose light-colored materials and incorporate a mix of open and closed storage options. This will help create a sense of balance and prevent the space from feeling too cluttered or closed off.
Island Kitchen Design
Incorporating a kitchen island is a popular option for homes without windows. It provides additional storage and counter space, as well as a designated area for seating and dining.
To make the most of a kitchen island, choose a design with built-in storage and seating options. This will help keep the space organized and functional. Consider using light-colored materials and reflective surfaces to create a bright and inviting feel.
Compact Kitchen Design
A compact kitchen design is a practical option for homes without windows, as it utilizes every inch of available space efficiently. This type of design typically features a small footprint, with appliances and storage options built into the walls or cabinets.
To make the most of a compact kitchen, choose space-saving appliances and utilize vertical space for storage. Incorporate light-colored materials and reflective surfaces to create the illusion of a larger space. Consider using a fold-down or pull-out dining table to maximize the available space.
Efficient Kitchen Design
An efficient kitchen design is all about maximizing functionality and practicality, making it a great option for homes without windows. This type of design typically features a combination of storage and workspace, with an emphasis on organization and simplicity.
To make the most of an efficient kitchen, choose built-in storage options and utilize vertical space. Consider incorporating a mix of open and closed storage to avoid a cluttered look. Choose light-colored materials and incorporate natural light from other areas of the house to keep the space bright and inviting.
Creating a Functional and Aesthetically Pleasing Kitchen Design Without Windows
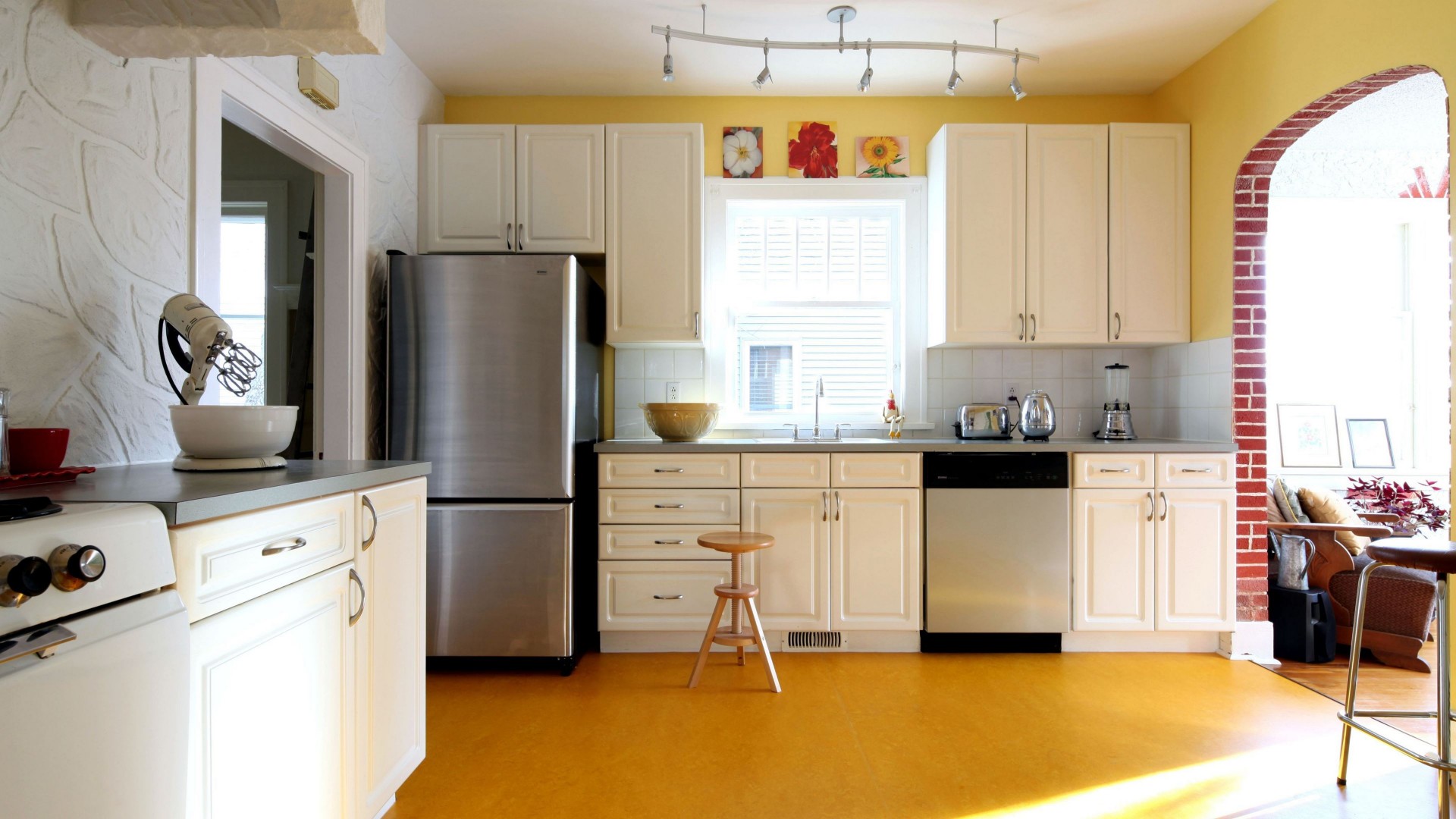
The Importance of Natural Light in Kitchen Design
 When it comes to designing a kitchen, one of the key elements that often comes to mind is the presence of windows. Natural light not only enhances the overall aesthetic of a kitchen, but it also plays a crucial role in functionality. However, not all homes have the luxury of having windows in their kitchen. This can be due to various reasons such as space limitations, structural constraints, or simply personal preference. But just because your kitchen doesn't have windows doesn't mean it has to be dark and dreary. With some creativity and careful planning, you can create a simple kitchen design that is both functional and beautiful.
When it comes to designing a kitchen, one of the key elements that often comes to mind is the presence of windows. Natural light not only enhances the overall aesthetic of a kitchen, but it also plays a crucial role in functionality. However, not all homes have the luxury of having windows in their kitchen. This can be due to various reasons such as space limitations, structural constraints, or simply personal preference. But just because your kitchen doesn't have windows doesn't mean it has to be dark and dreary. With some creativity and careful planning, you can create a simple kitchen design that is both functional and beautiful.
The Use of Artificial Lighting
:max_bytes(150000):strip_icc()/green-simple-kitchen-design-470d28a372d340268fbe0d48635c3750.jpg) The first step in designing a kitchen without windows is to make use of artificial lighting. This is essential in creating a well-lit and functional space. Consider installing overhead lights, under-cabinet lights, and task lighting in specific areas such as above the stove and sink. These lighting options not only provide ample light for cooking and food preparation but can also add a warm and inviting ambiance to your kitchen.
Pro tip:
Opt for energy-efficient LED lights to save on electricity costs and reduce your carbon footprint.
The first step in designing a kitchen without windows is to make use of artificial lighting. This is essential in creating a well-lit and functional space. Consider installing overhead lights, under-cabinet lights, and task lighting in specific areas such as above the stove and sink. These lighting options not only provide ample light for cooking and food preparation but can also add a warm and inviting ambiance to your kitchen.
Pro tip:
Opt for energy-efficient LED lights to save on electricity costs and reduce your carbon footprint.
Maximizing Natural Light from Other Sources
 Just because your kitchen doesn't have windows, doesn't mean you can't enjoy natural light. Consider utilizing other sources of natural light in your home, such as skylights or light tubes. These can be installed in the ceiling above your kitchen and will bring in natural light from above, creating a bright and airy atmosphere.
Just because your kitchen doesn't have windows, doesn't mean you can't enjoy natural light. Consider utilizing other sources of natural light in your home, such as skylights or light tubes. These can be installed in the ceiling above your kitchen and will bring in natural light from above, creating a bright and airy atmosphere.
Incorporating Mirrors
 Another way to bring in natural light into your kitchen without windows is by incorporating mirrors into your design. Placing a large mirror on a wall opposite a light source can reflect the light and make the room appear bigger and brighter. You can also consider using mirrored tiles as a backsplash to add both functionality and a touch of elegance to your kitchen.
Pro tip:
Placing a mirror near or next to a plant can also help reflect natural light and create the illusion of a window.
Another way to bring in natural light into your kitchen without windows is by incorporating mirrors into your design. Placing a large mirror on a wall opposite a light source can reflect the light and make the room appear bigger and brighter. You can also consider using mirrored tiles as a backsplash to add both functionality and a touch of elegance to your kitchen.
Pro tip:
Placing a mirror near or next to a plant can also help reflect natural light and create the illusion of a window.
Choosing the Right Color Palette
/natural-kitchen-design-d58d80dc442c45e8b08408fa0cbe7b77.jpg) The colors you choose for your kitchen can also play a significant role in enhancing the overall brightness and functionality of the space. Opt for light and neutral colors such as white, cream, or light grey for your walls, cabinets, and countertops. These colors will reflect light and make the room feel more open and spacious. Avoid using dark colors as they tend to absorb light and can make the room feel smaller and gloomier.
Pro tip:
Add pops of color through accessories and decor to add personality and warmth to your kitchen.
The colors you choose for your kitchen can also play a significant role in enhancing the overall brightness and functionality of the space. Opt for light and neutral colors such as white, cream, or light grey for your walls, cabinets, and countertops. These colors will reflect light and make the room feel more open and spacious. Avoid using dark colors as they tend to absorb light and can make the room feel smaller and gloomier.
Pro tip:
Add pops of color through accessories and decor to add personality and warmth to your kitchen.
Utilizing Reflective Surfaces
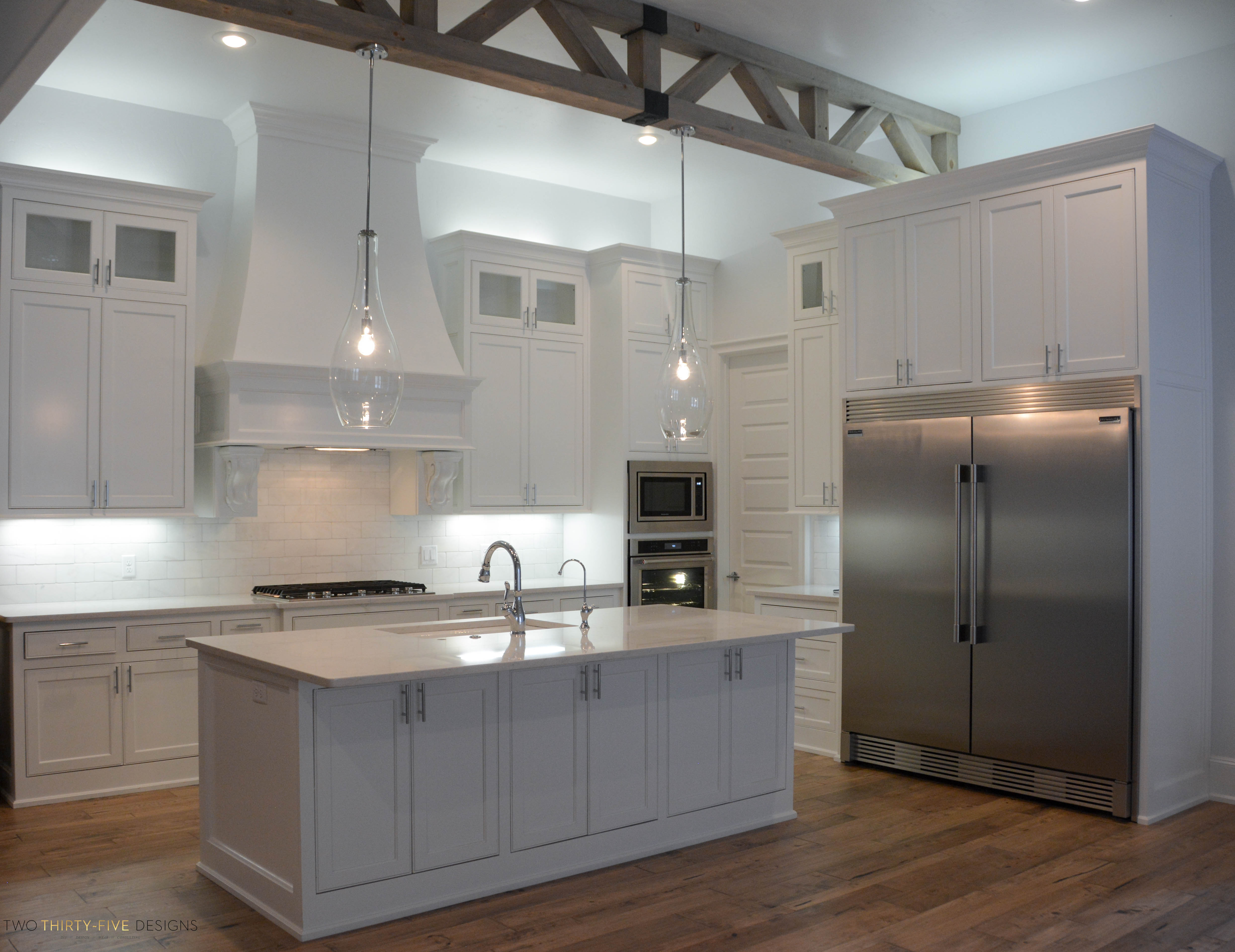 In addition to mirrors, you can also incorporate other reflective surfaces into your kitchen design. Glass and stainless steel are great options for countertops, backsplashes, and appliances as they can reflect light and add a modern and sleek look to your kitchen.
Pro tip:
Consider adding a reflective backsplash behind your stove to not only bring in natural light but also make cleaning up cooking splatters a breeze.
In addition to mirrors, you can also incorporate other reflective surfaces into your kitchen design. Glass and stainless steel are great options for countertops, backsplashes, and appliances as they can reflect light and add a modern and sleek look to your kitchen.
Pro tip:
Consider adding a reflective backsplash behind your stove to not only bring in natural light but also make cleaning up cooking splatters a breeze.
Conclusion
 Designing a kitchen without windows may seem like a daunting task, but with proper planning and creativity, you can create a space that is both functional and visually appealing. By incorporating artificial lighting, maximizing natural light from other sources, and making use of reflective surfaces, you can create a simple kitchen design that is bright, airy, and inviting. So don't let the absence of windows limit your kitchen design potential, embrace it and get creative!
Designing a kitchen without windows may seem like a daunting task, but with proper planning and creativity, you can create a space that is both functional and visually appealing. By incorporating artificial lighting, maximizing natural light from other sources, and making use of reflective surfaces, you can create a simple kitchen design that is bright, airy, and inviting. So don't let the absence of windows limit your kitchen design potential, embrace it and get creative!


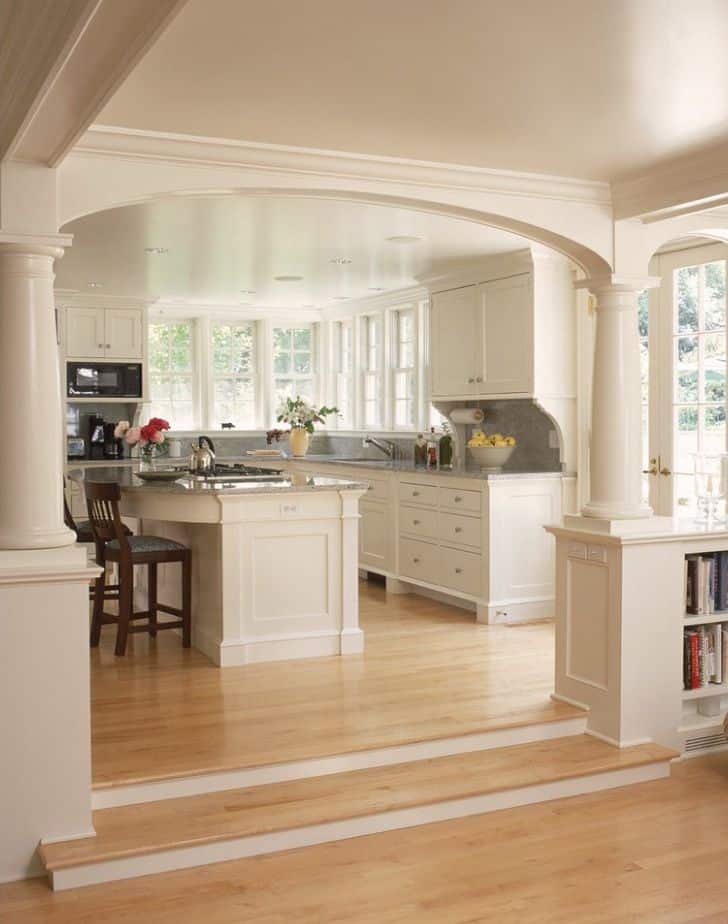




:max_bytes(150000):strip_icc()/af1be3_9960f559a12d41e0a169edadf5a766e7mv2-6888abb774c746bd9eac91e05c0d5355.jpg)

:max_bytes(150000):strip_icc()/181218_YaleAve_0175-29c27a777dbc4c9abe03bd8fb14cc114.jpg)



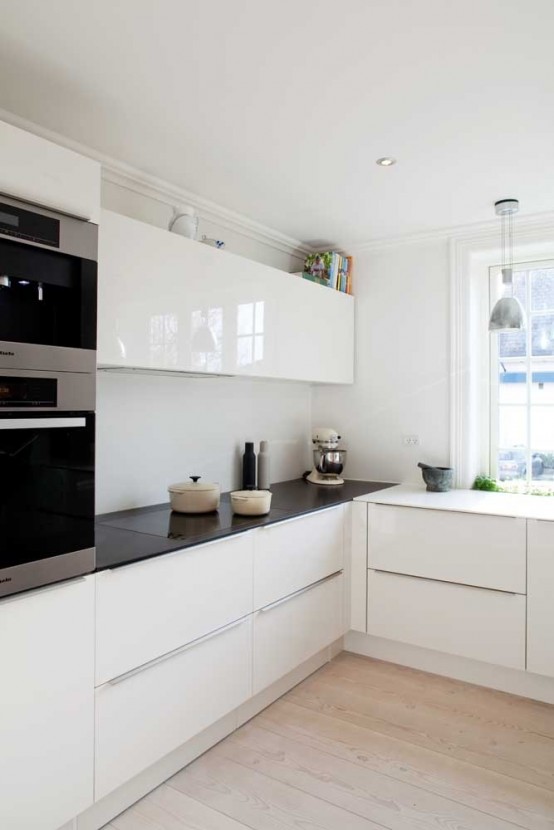


/LLanzetta_ChicagoKitchen-a443a96a135b40aeada9b054c5ceba8c.jpg)
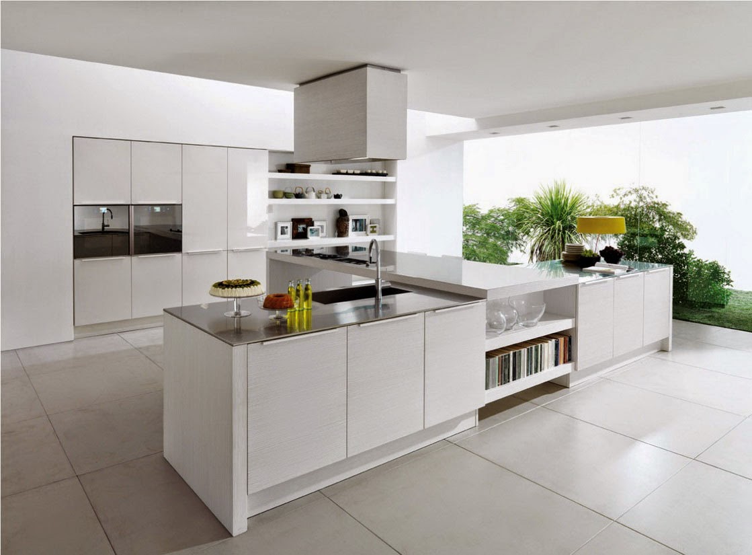
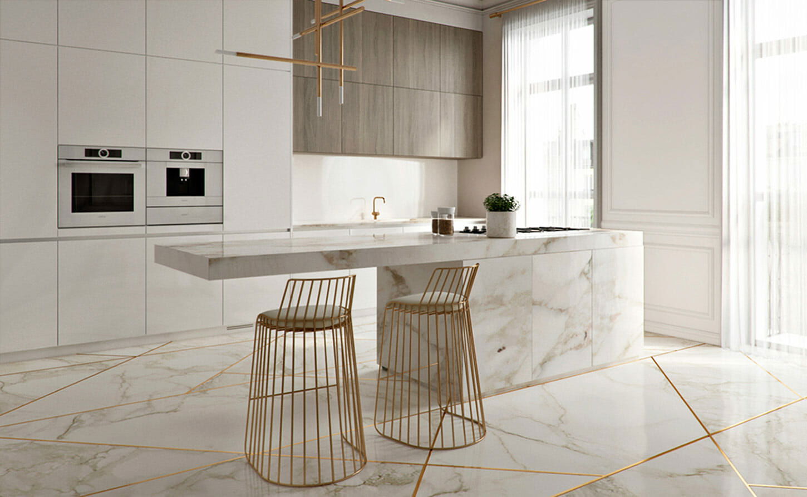

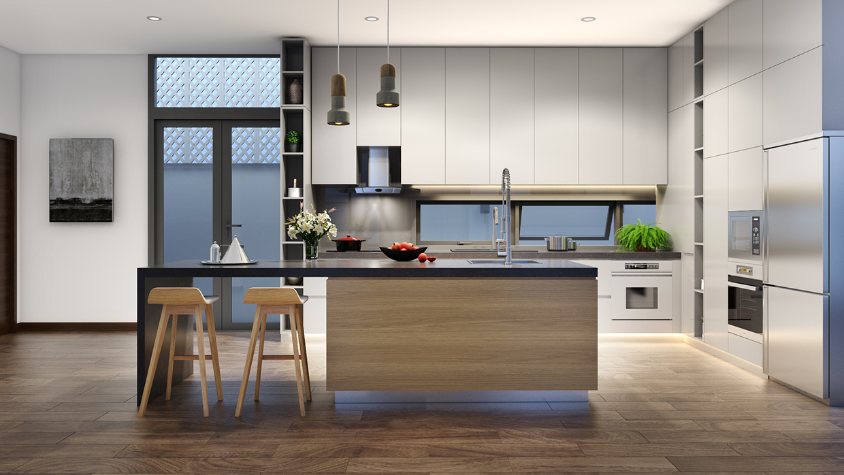
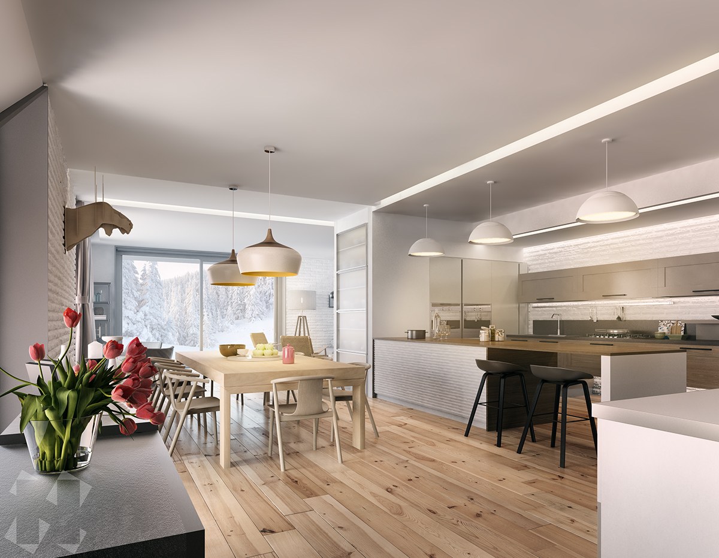
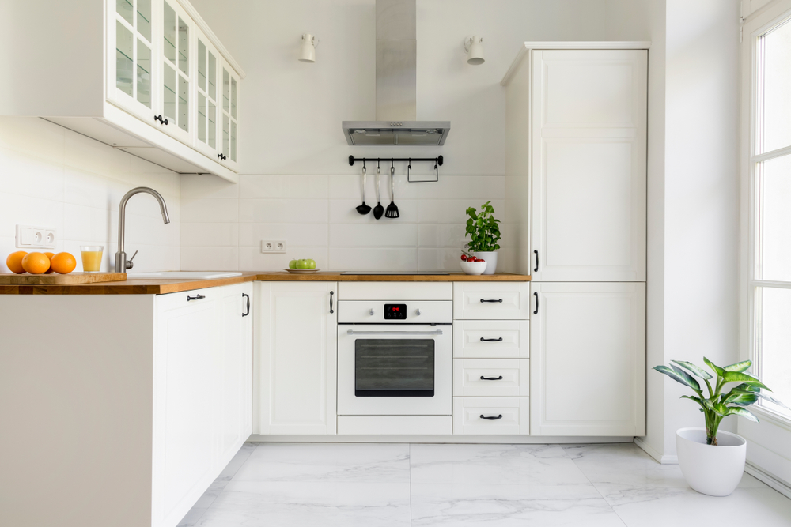
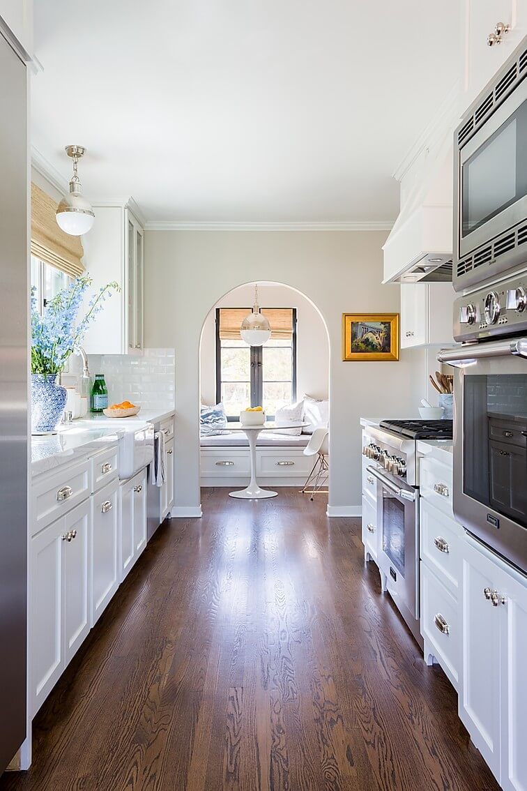
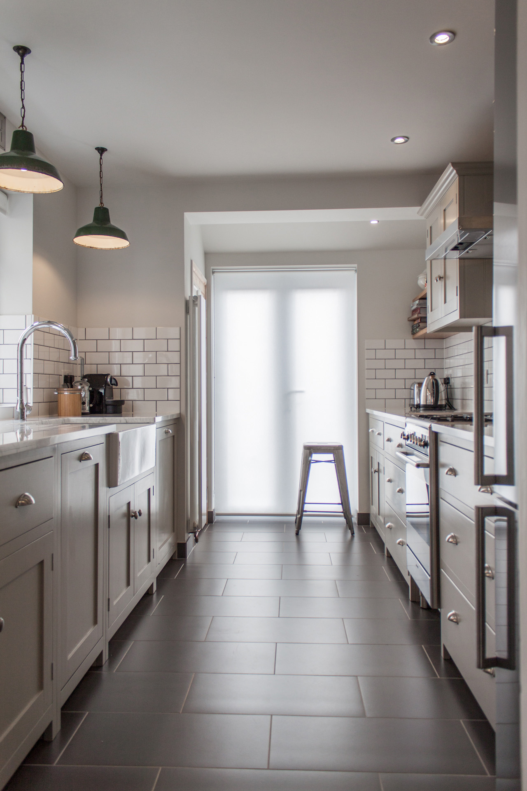













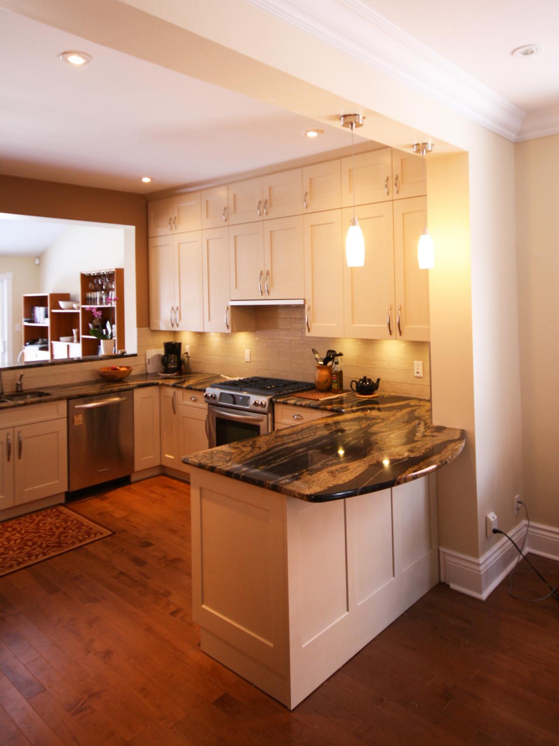
















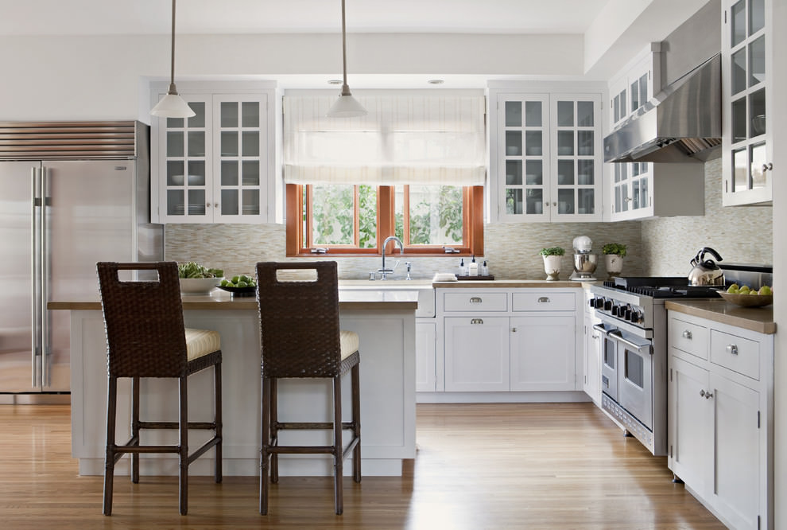









/ModernScandinaviankitchen-GettyImages-1131001476-d0b2fe0d39b84358a4fab4d7a136bd84.jpg)




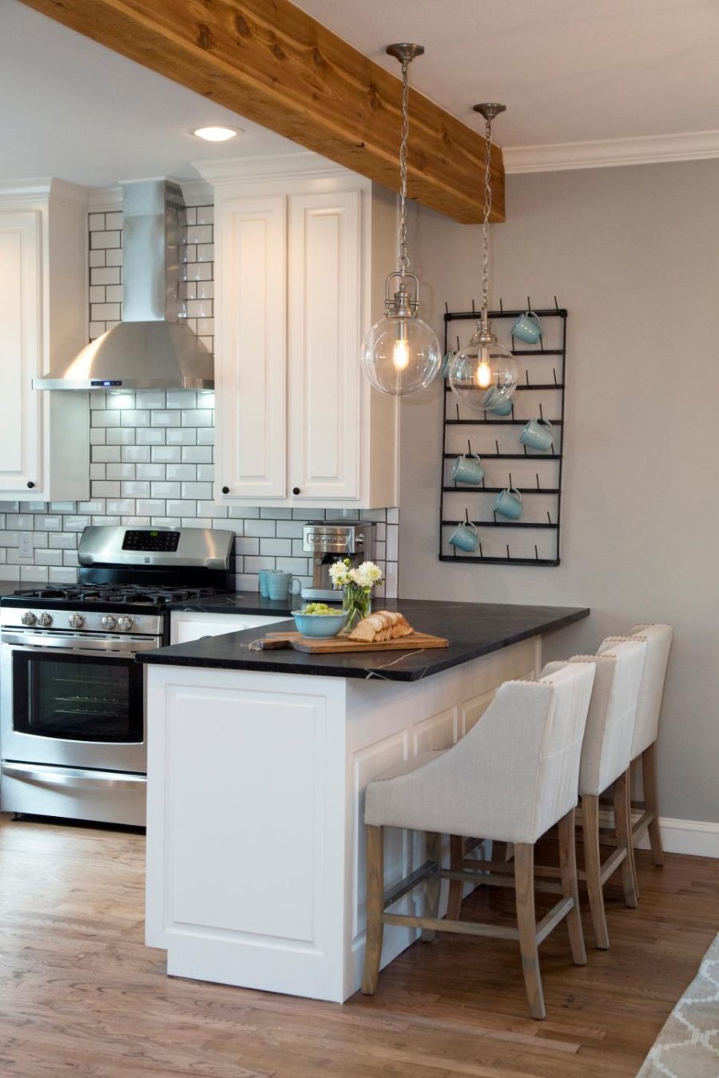






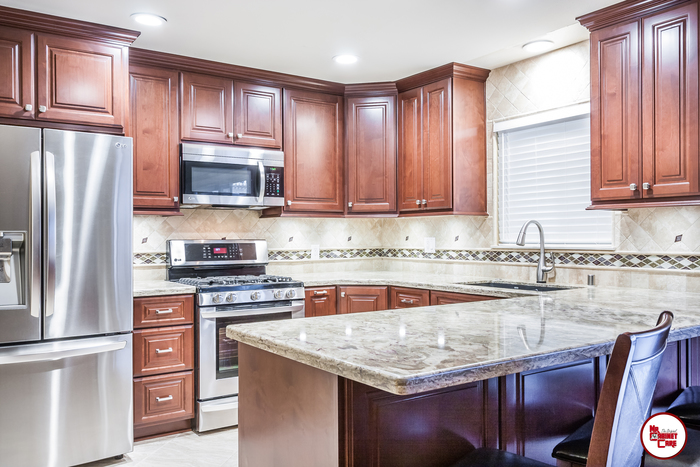
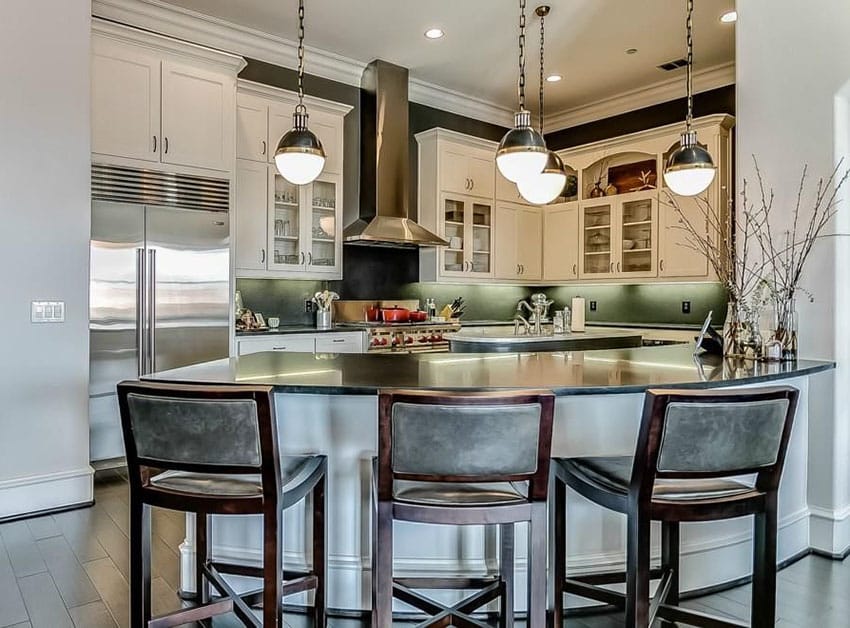
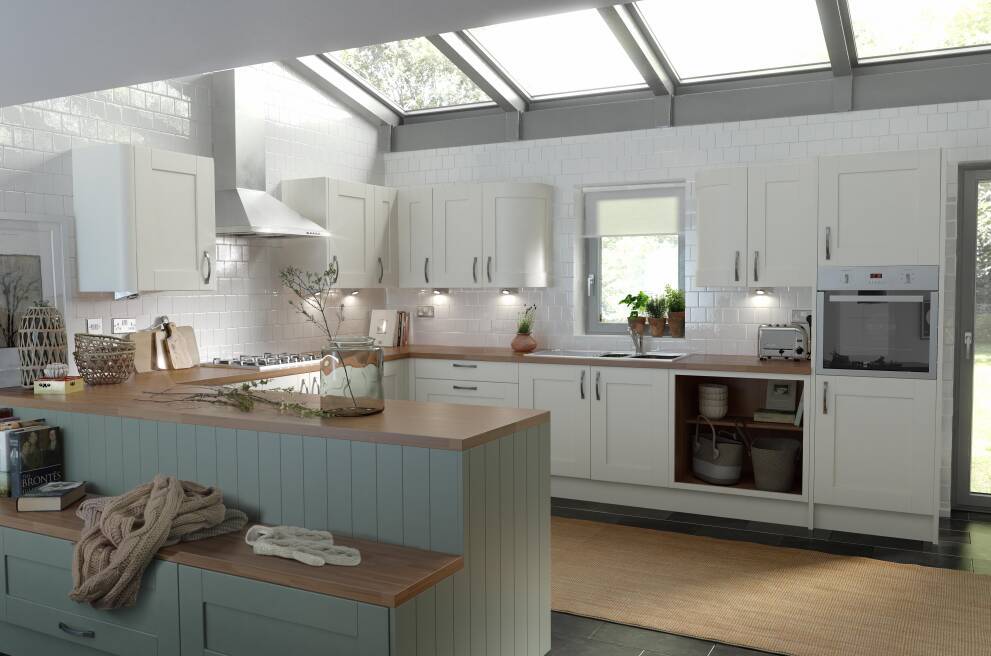




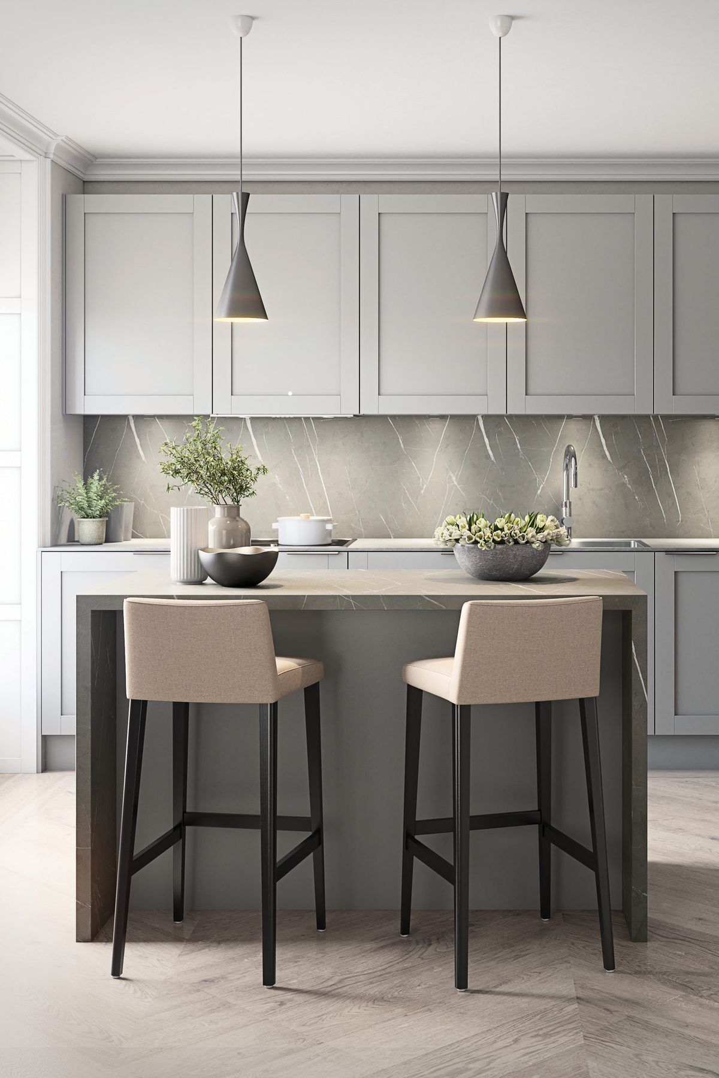
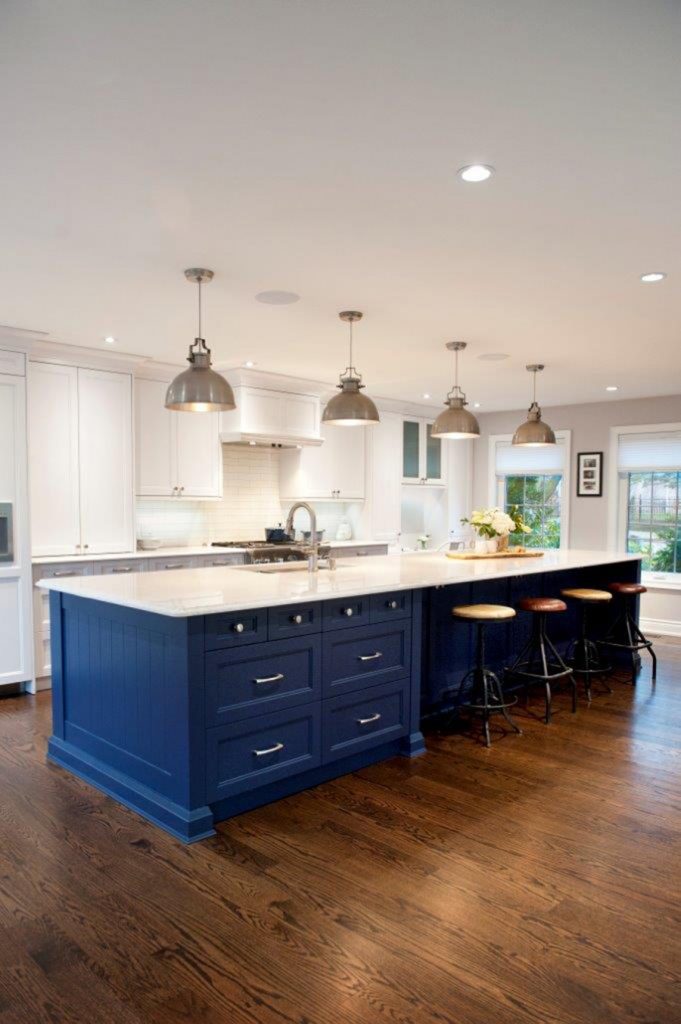
/DesignWorks-baf347a8ce734ebc8d039f07f996743a.jpg)





