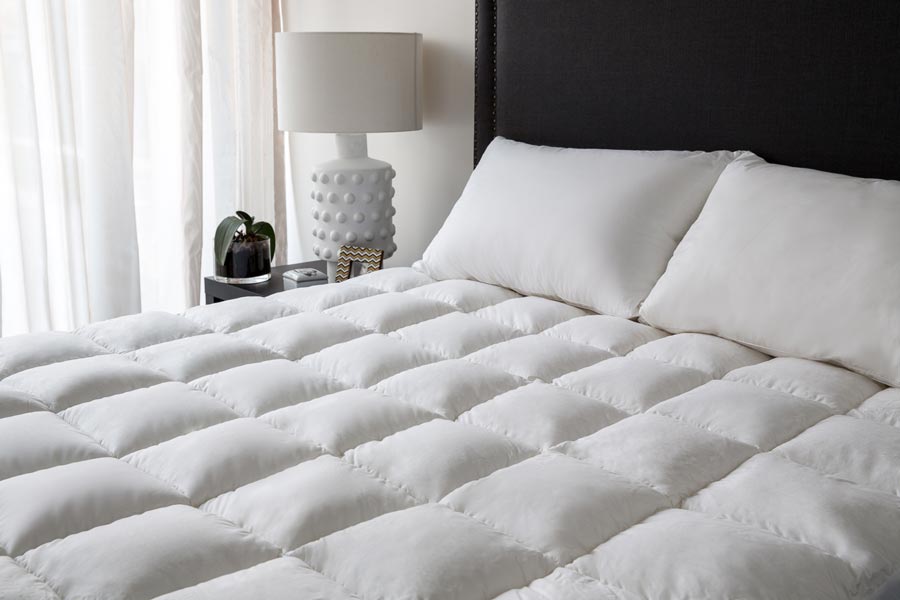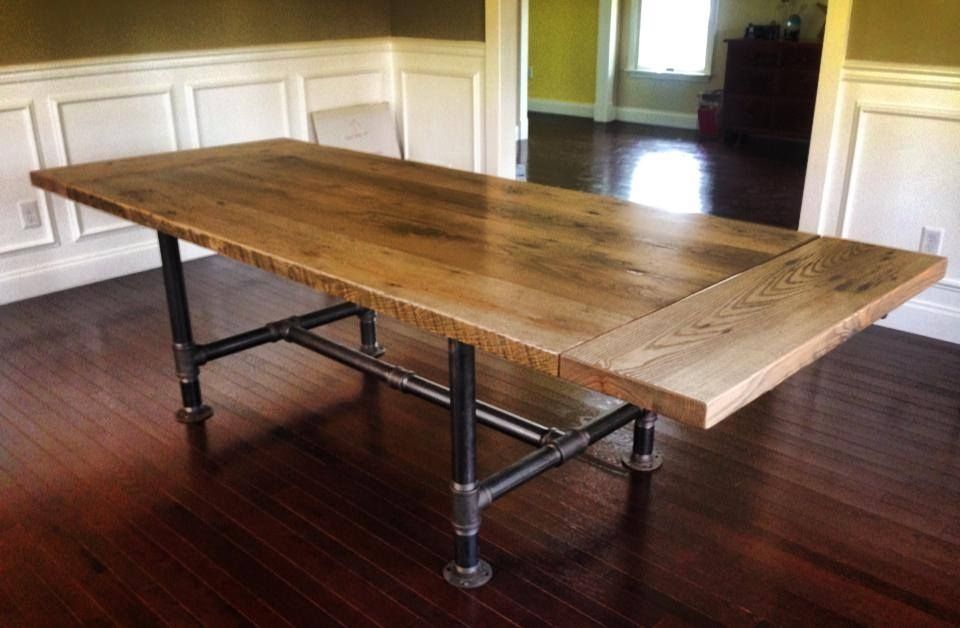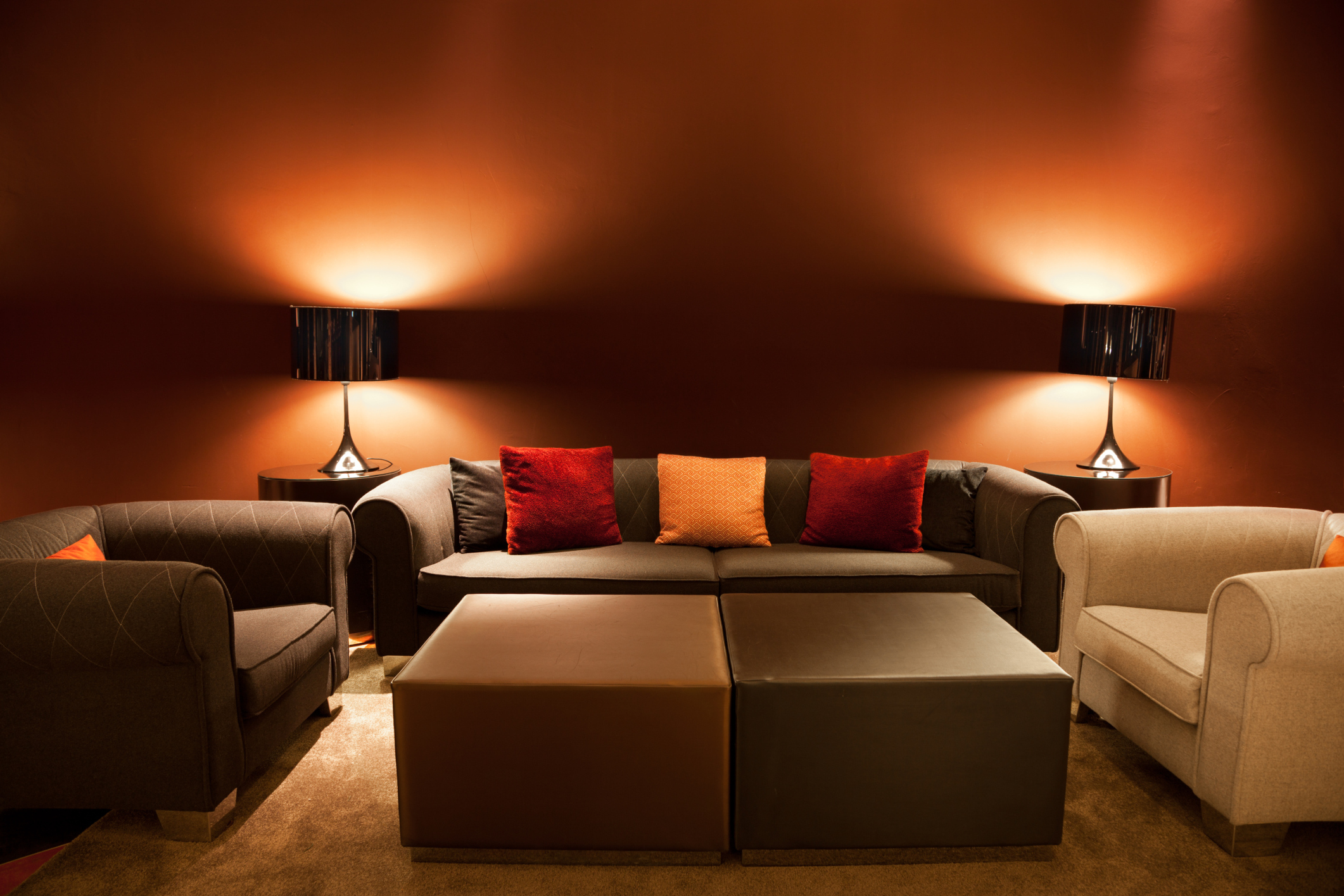When designing a small kitchen, it's important to make every inch count. That's why maximizing cabinet storage is key to creating a functional and efficient space. Consider choosing cabinets that reach all the way to the ceiling or installing pull-out shelves inside cabinets to make use of every available space. You can also utilize the inside of cabinet doors by adding racks or hanging storage options. This will not only give you more storage space, but also keep your kitchen more organized and clutter-free.Maximize Cabinet Storage
In small spaces, light colors are your best friend. Using light colors for your kitchen design will make the space feel larger and more open. Whites, creams, and light greys are great options for walls, cabinets, and countertops. You can also add in splashes of color with accessories or appliances, but keep the majority of the space light and airy.Use Light Colors
Don't let your walls go to waste! Utilizing wall space is essential when it comes to creating a small kitchen design. Consider installing floating shelves or racks for additional storage. You can also hang utensils, pots, and pans on the walls to save space and add a unique touch to your kitchen. Just make sure to keep things organized and visually appealing so your walls don't look cluttered.Utilize Wall Space
If you have limited counter and cabinet space, consider installing a floating shelf to create additional storage. These shelves are perfect for holding spices, cooking oils, and other frequently used items. They can also be a great spot to display decorative items or plants, adding some personality to your kitchen design.Install a Floating Shelf
Even the smallest kitchens can benefit from having a pull-out pantry. This type of storage option is perfect for storing canned goods, dry goods, and other food items. It can be installed in just a few inches of space between cabinets or appliances, making it a great solution for maximizing space in a small kitchen.Create a Pull-Out Pantry
If you have enough space, adding a small table and chairs can be a great addition to a small kitchen. Opting for a small table and chairs instead of a large dining table will save space while still providing a spot to sit and enjoy meals. Look for tables with folding leaves or chairs that can be stacked and stored away when not in use.Opt for a Small Table and Chairs
Investing in multi-functional furniture can make a huge difference in a small kitchen. Look for pieces that serve more than one purpose, such as a kitchen island with built-in storage or a dining table with hidden storage compartments. These types of furniture will not only save space but also increase the functionality of your kitchen.Invest in Multi-Functional Furniture
Pots and pans can take up a lot of cabinet space, so consider hanging them instead. You can install a pot rack on the ceiling or a wall-mounted pegboard to hang pots, pans, and cooking utensils. This will free up valuable cabinet space and also add a unique design element to your kitchen.Hang Pots and Pans
If you're not a fan of traditional cabinets, consider choosing open shelving for your kitchen design. Open shelving can make a small kitchen feel more open and airy, and also requires less space since there aren't any cabinet doors that need to open. Just make sure to keep things organized and visually appealing to prevent clutter.Choose Open Shelving
Don't forget about the underside of your cabinets when looking for additional storage options. Utilizing the underside of cabinets can be a great way to create more space in a small kitchen. You can install hooks, racks, or even a magnetic strip to hold knives and other utensils. This is a great solution for frequently used items that you want to keep within easy reach.Utilize the Underside of Cabinets
The Importance of Functional and Efficient Kitchen Design for Small Spaces

When it comes to designing a kitchen for a small space, functionality and efficiency should be the main priorities. With limited space, every inch counts and it's important to make the most out of the available area. A well-designed small kitchen can not only save space, but also make cooking and meal preparation a more pleasant and stress-free experience.
Maximizing Storage

In a small kitchen, storage is key. Utilizing every available space for storage can greatly help in keeping the kitchen organized and clutter-free. Maximizing vertical space by installing overhead cabinets or shelves can provide additional storage without taking up valuable counter space. Under-cabinet organizers and drawer dividers can also help in keeping smaller items organized and easily accessible. Multi-functional furniture , such as a movable kitchen island with built-in shelves or storage, can also maximize space and provide additional storage options.
Keeping it Simple

In a small kitchen, the less is more approach is key. Avoid cluttering the space with unnecessary appliances and opt for compact and space-saving options instead. Consider built-in appliances that can be seamlessly integrated into the design, such as a microwave or oven that can be installed above a countertop. Open shelving can also give the illusion of more space while providing functional storage for frequently used items. Keeping the color palette light and neutral can also make the space feel more open and airy.
Efficient Layout

With limited space, it's important to have an efficient and functional layout in a small kitchen. The work triangle , which consists of the sink, refrigerator, and stove, should be well-planned in order to minimize unnecessary movements and maximize efficiency. A galley kitchen layout or U-shaped kitchen layout can work well in small spaces as they make the most out of the available area. It's also important to leave enough counter space for meal preparation and to keep the space from feeling overcrowded.
A well-designed small kitchen can be a perfect combination of style, functionality, and efficiency . By maximizing storage, keeping the design simple, and having an efficient layout, even the smallest kitchen can be a joy to cook and dine in. With these tips in mind, homeowners can create a beautiful and functional kitchen regardless of its size.
































































































