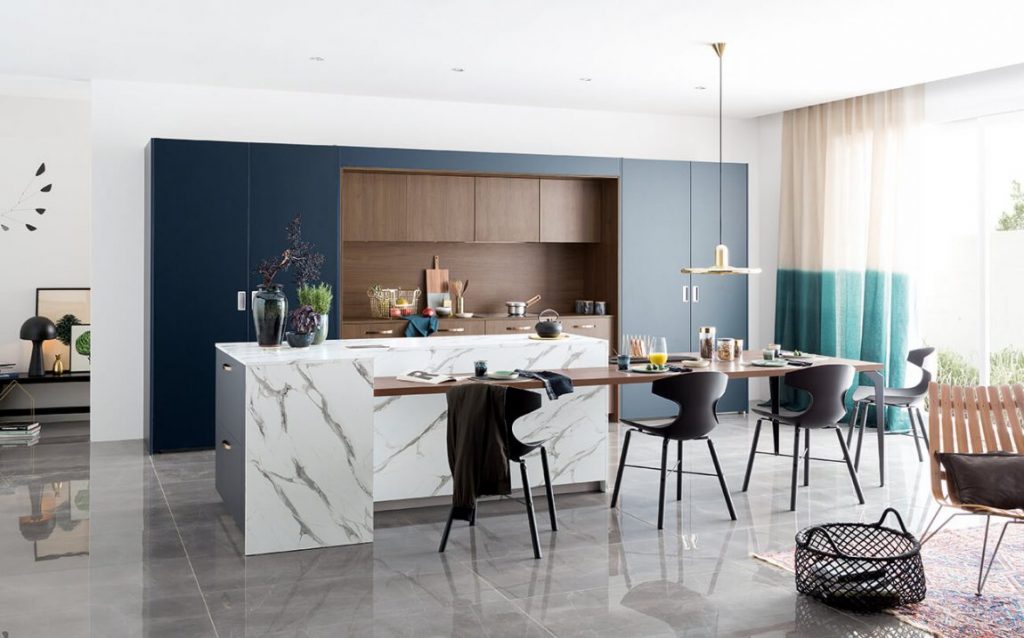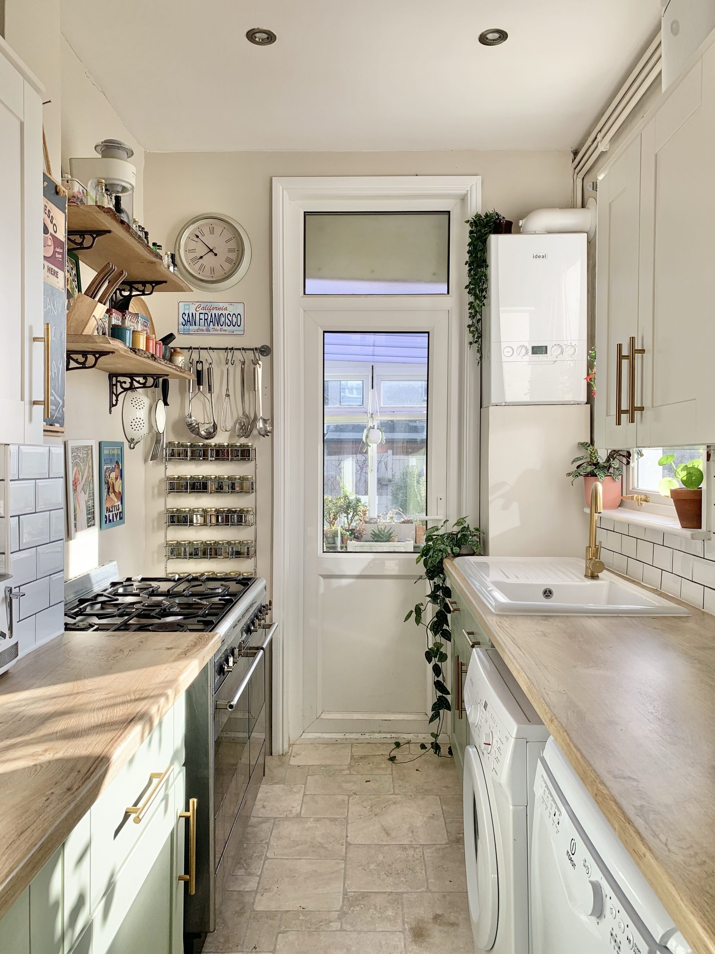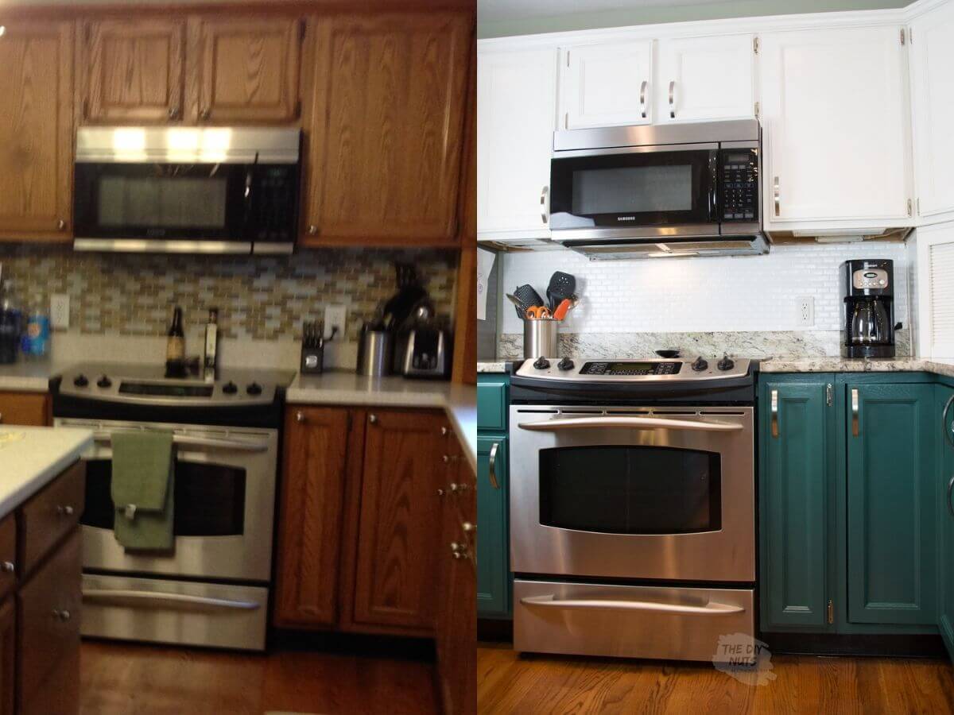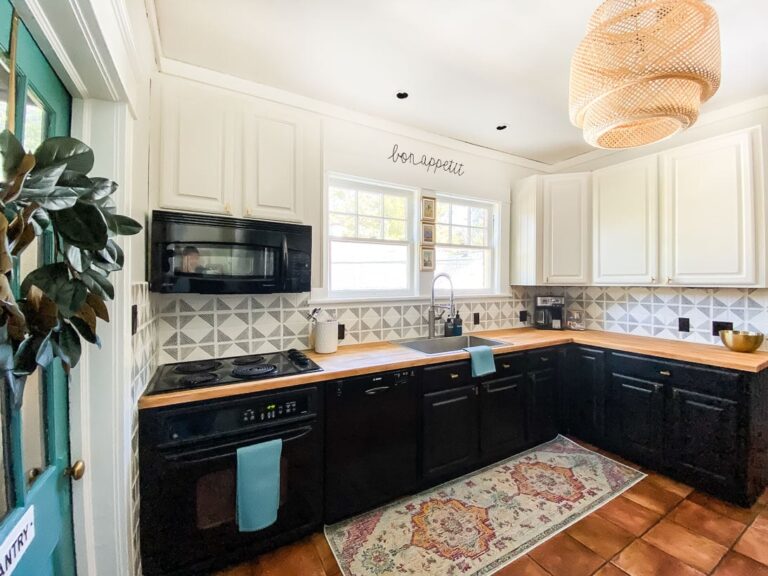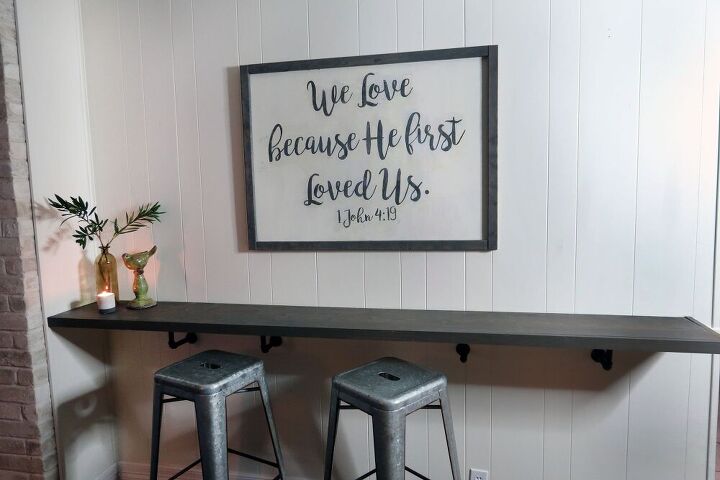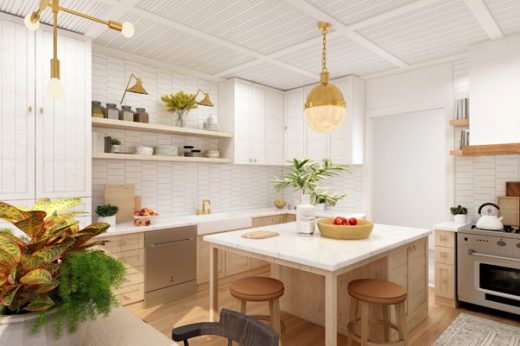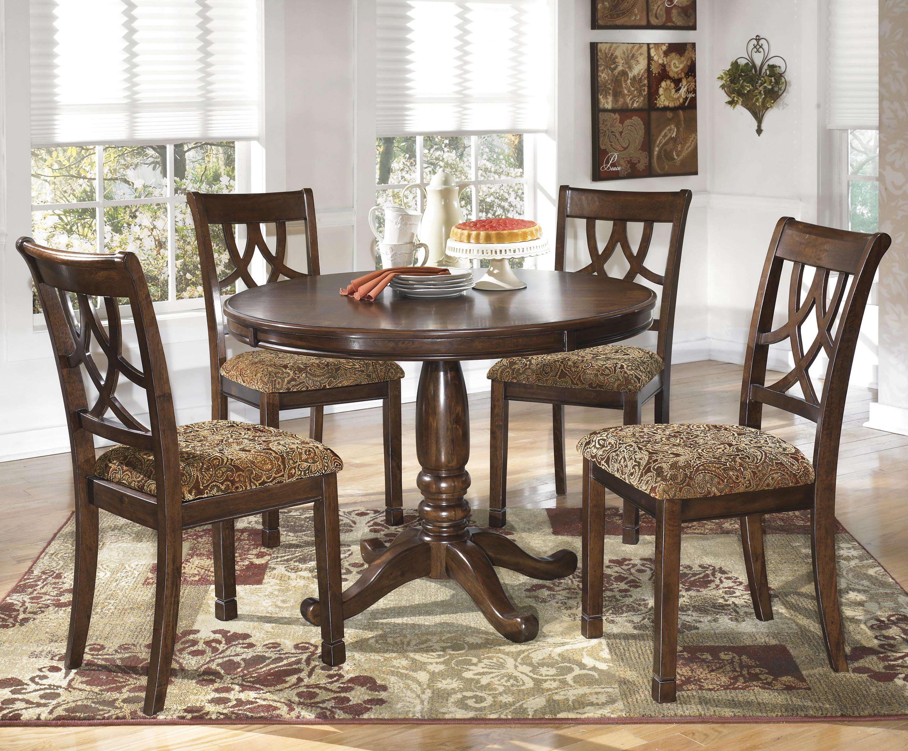1. Minimalist Kitchen Design Ideas for Small Spaces
If you have a small kitchen, it can be challenging to design it in a way that is functional and visually appealing. However, with the minimalist approach, less can truly be more. By focusing on simple, clean lines and decluttering your space, you can create a kitchen that not only looks great but also maximizes the limited space you have. Consider using open shelving and minimalist cabinets to keep the space feeling open and airy. Use a neutral color scheme with pops of color to add interest without overwhelming the space. With a minimalist design, your small kitchen will feel larger and more inviting.
2. Small Kitchen Design Tips and Tricks
When designing a small kitchen, every inch counts. This means you need to be strategic with your design choices and make the most of the space you have. One helpful tip is to utilize vertical space by installing shelves or cabinets that go all the way up to the ceiling. This will provide extra storage without taking up valuable floor space. Another trick is to incorporate multi-functional furniture such as a kitchen island with built-in storage or a table that can double as a prep area. By using these tips and tricks, you can make the most out of your small kitchen.
3. Creative Storage Solutions for Small Kitchens
In a small kitchen, storage is crucial. However, traditional cabinets and drawers may not always be the most efficient option. Get creative with your storage solutions by using hanging racks for pots and pans, magnetic spice jars for your herbs and spices, and over-the-door organizers for pantry items. You can also utilize the space under your kitchen sink by installing pull-out shelves or stackable bins. With some creativity, you can find storage solutions that work for your specific space and needs.
4. Compact Kitchen Design Ideas for Tiny Homes
If you live in a tiny home or have a small kitchen in an apartment, you may feel limited in your design options. However, there are still ways to create a functional and stylish kitchen in a compact space. Consider using fold-down tables or rolling carts that can be tucked away when not in use. You can also utilize the walls by adding hanging shelves or pegboards for extra storage. Don't be afraid to think outside the box and get creative with your design choices.
5. Space-Saving Kitchen Organization Hacks
Organization is key in a small kitchen, but it can be challenging to find a place for everything. Here are some simple organization hacks to help you make the most of your space. Use drawer dividers to keep utensils and cutlery organized, stackable containers for dry goods, and hanging baskets for fruits and vegetables. You can also use a lazy susan in your cabinets for easy access to items in the back. With these space-saving organization hacks, you can keep your small kitchen clutter-free.
6. Simple and Functional Kitchen Layouts for Small Spaces
When it comes to the layout of your small kitchen, simplicity is key. Stick to a basic L-shaped or U-shaped layout to maximize counter space. If possible, avoid placing large appliances, such as the refrigerator or oven, in the middle of the room. Instead, try to keep them against a wall to free up space in the center. Remember to keep your work triangle (the distance between the sink, stove, and refrigerator) in mind to ensure a functional layout.
7. Small Kitchen Design Inspiration and Ideas
If you're feeling stuck on how to design your small kitchen, don't worry, there is plenty of inspiration out there. Look for small kitchen design blogs or social media accounts for ideas and inspiration. You can also visit home improvement stores to see the different options available for small kitchens. Don't be afraid to mix and match design elements to create a unique and functional space.
8. Clever Design Ideas for Limited Kitchen Space
Sometimes, it's the small details that make a big difference in a small kitchen. Consider incorporating built-in appliances to save space on your countertops. You can also use sliding doors for your cabinets instead of traditional swinging doors, which can take up valuable space. Additionally, adding mirrors to your kitchen can create the illusion of a larger space. Get creative and think outside the box to find clever design ideas that work for your small kitchen.
9. Budget-Friendly Small Kitchen Makeover Ideas
You don't have to break the bank to give your small kitchen a makeover. There are plenty of budget-friendly options that can make a big impact. Consider giving your cabinets a fresh coat of paint or replacing the hardware for a quick and easy update. You can also change out your light fixtures for a more modern look or add a backsplash to add interest to the space. With a little creativity, you can give your small kitchen a makeover without spending a fortune.
10. How to Maximize Space in a Small Kitchen
Lastly, to truly make the most of your small kitchen, you need to be mindful of every inch of space. Take advantage of wall space by adding shelves or hooks for extra storage. Use under-cabinet lighting to brighten up the space and make it feel larger. You can also use foldable furniture or movable kitchen islands that can be stored away when not in use. With these tips, you can maximize the space in your small kitchen and create a functional and stylish space.
The Importance of a Well-Designed Kitchen
/exciting-small-kitchen-ideas-1821197-hero-d00f516e2fbb4dcabb076ee9685e877a.jpg)
Creating a Functional and Beautiful Space
/Small_Kitchen_Ideas_SmallSpace.about.com-56a887095f9b58b7d0f314bb.jpg) When it comes to house design, the kitchen is often considered the heart of the home. It's where we gather to cook, eat, and spend time with our loved ones. However, designing a kitchen can be a daunting task, especially if you have limited space. But, with some creativity and smart planning, you can still achieve a simple and functional kitchen design, even in the smallest of spaces.
Maximizing Storage Space
One of the biggest challenges in a small kitchen is finding enough storage space for all your cooking essentials. This is where clever storage solutions come into play. Utilize every inch of available space by installing cabinets that go all the way up to the ceiling. This will not only provide more storage space but also make the room appear taller. You can also incorporate pull-out shelves, vertical storage racks, and hanging pots and pans to save space and keep your kitchen organized.
Choosing the Right Layout
The layout of a small kitchen is crucial in creating an efficient and functional space. The most common layout for small kitchens is the galley or corridor layout, where the cabinets and appliances are arranged along two parallel walls. This layout maximizes the use of space and creates a smooth workflow. Another option is the L-shaped layout, which utilizes two adjacent walls and provides more counter space. Whichever layout you choose, make sure to leave enough space for movement and avoid cluttering the kitchen with unnecessary items.
Optimizing Lighting
Proper lighting is essential in any kitchen, but it becomes even more crucial in a small space. Natural light can make a room appear larger, so try to incorporate as much natural light as possible. If natural light is limited, make sure to have adequate lighting fixtures in the kitchen. Under-cabinet lighting can also help brighten up the space and make it easier to work in. Avoid bulky light fixtures that take up space and opt for recessed or track lighting instead.
Choosing the Right Colors
Color plays a significant role in the perception of space. Lighter colors such as white, cream, or pastels can make a small kitchen appear more spacious. Avoid dark colors, as they tend to make a room feel closed in. You can also use a pop of color in your kitchen through accessories or a feature wall to add personality and make the space more inviting.
In conclusion, a well-designed kitchen is not only functional but also adds value to your home. With these simple tips, you can create a beautiful and efficient kitchen, even in a small space. Remember to make the most of your storage, choose the right layout, optimize lighting, and use the power of color to create a space that you'll love spending time in.
When it comes to house design, the kitchen is often considered the heart of the home. It's where we gather to cook, eat, and spend time with our loved ones. However, designing a kitchen can be a daunting task, especially if you have limited space. But, with some creativity and smart planning, you can still achieve a simple and functional kitchen design, even in the smallest of spaces.
Maximizing Storage Space
One of the biggest challenges in a small kitchen is finding enough storage space for all your cooking essentials. This is where clever storage solutions come into play. Utilize every inch of available space by installing cabinets that go all the way up to the ceiling. This will not only provide more storage space but also make the room appear taller. You can also incorporate pull-out shelves, vertical storage racks, and hanging pots and pans to save space and keep your kitchen organized.
Choosing the Right Layout
The layout of a small kitchen is crucial in creating an efficient and functional space. The most common layout for small kitchens is the galley or corridor layout, where the cabinets and appliances are arranged along two parallel walls. This layout maximizes the use of space and creates a smooth workflow. Another option is the L-shaped layout, which utilizes two adjacent walls and provides more counter space. Whichever layout you choose, make sure to leave enough space for movement and avoid cluttering the kitchen with unnecessary items.
Optimizing Lighting
Proper lighting is essential in any kitchen, but it becomes even more crucial in a small space. Natural light can make a room appear larger, so try to incorporate as much natural light as possible. If natural light is limited, make sure to have adequate lighting fixtures in the kitchen. Under-cabinet lighting can also help brighten up the space and make it easier to work in. Avoid bulky light fixtures that take up space and opt for recessed or track lighting instead.
Choosing the Right Colors
Color plays a significant role in the perception of space. Lighter colors such as white, cream, or pastels can make a small kitchen appear more spacious. Avoid dark colors, as they tend to make a room feel closed in. You can also use a pop of color in your kitchen through accessories or a feature wall to add personality and make the space more inviting.
In conclusion, a well-designed kitchen is not only functional but also adds value to your home. With these simple tips, you can create a beautiful and efficient kitchen, even in a small space. Remember to make the most of your storage, choose the right layout, optimize lighting, and use the power of color to create a space that you'll love spending time in.












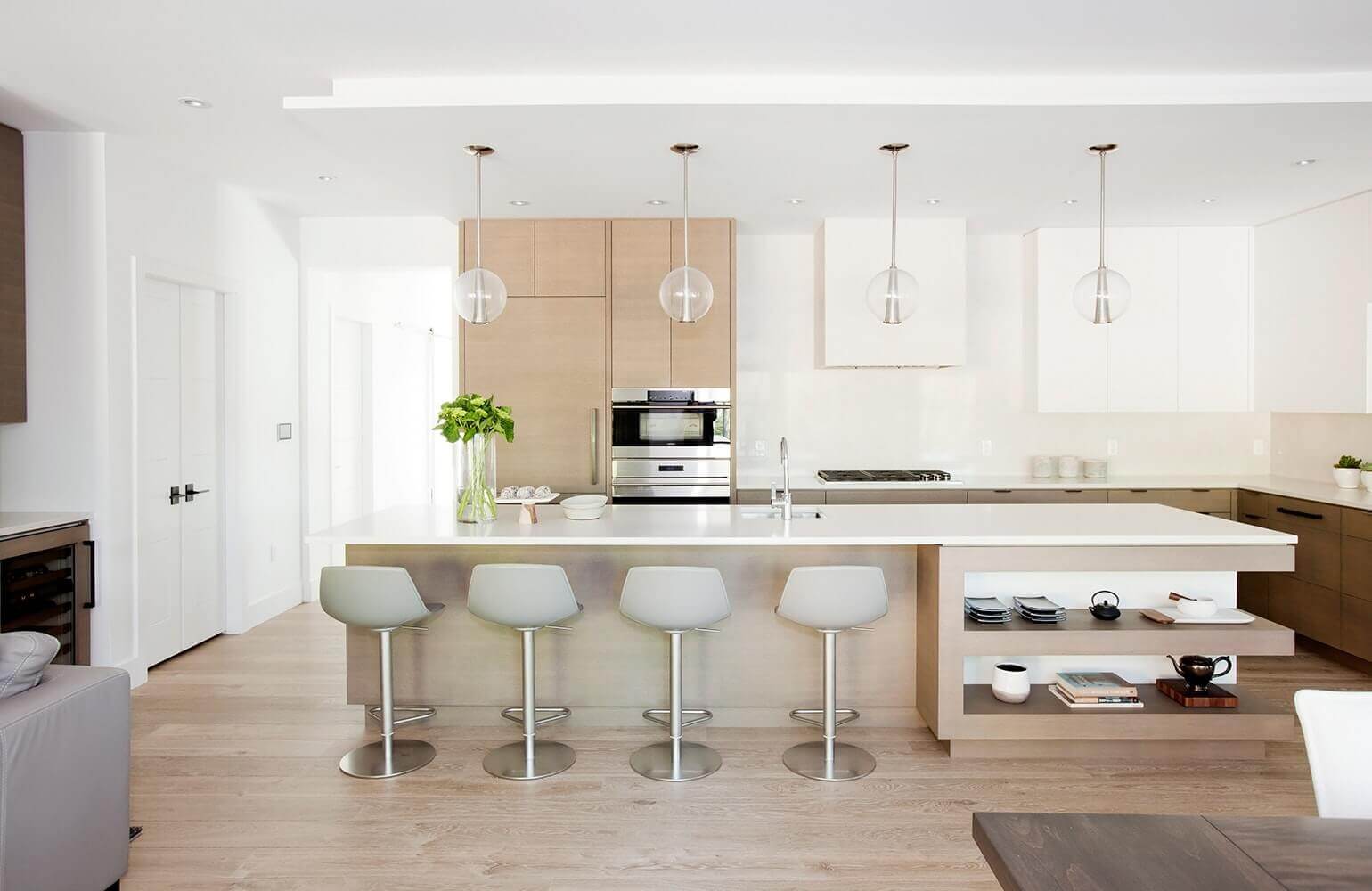


















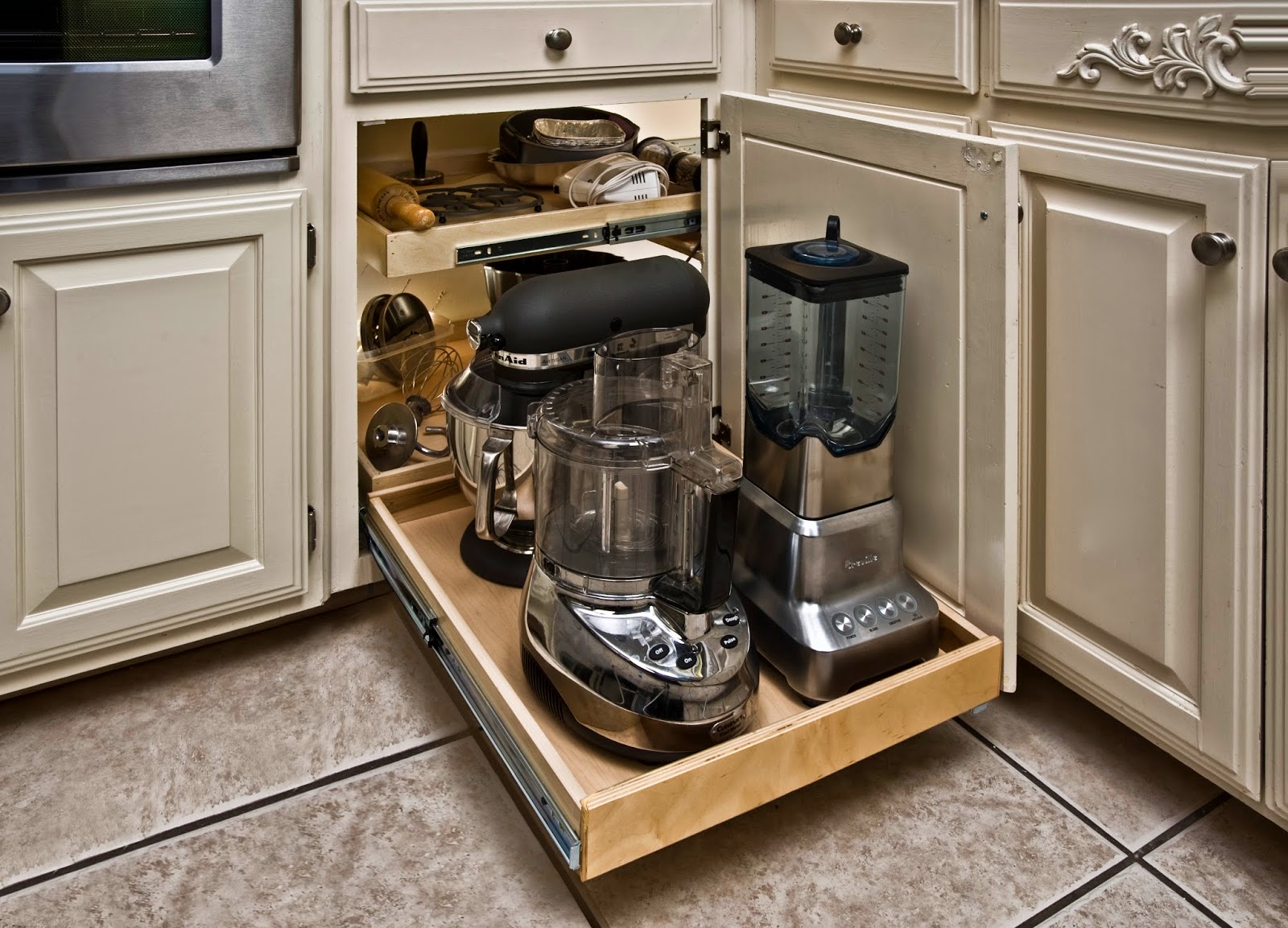.jpg)
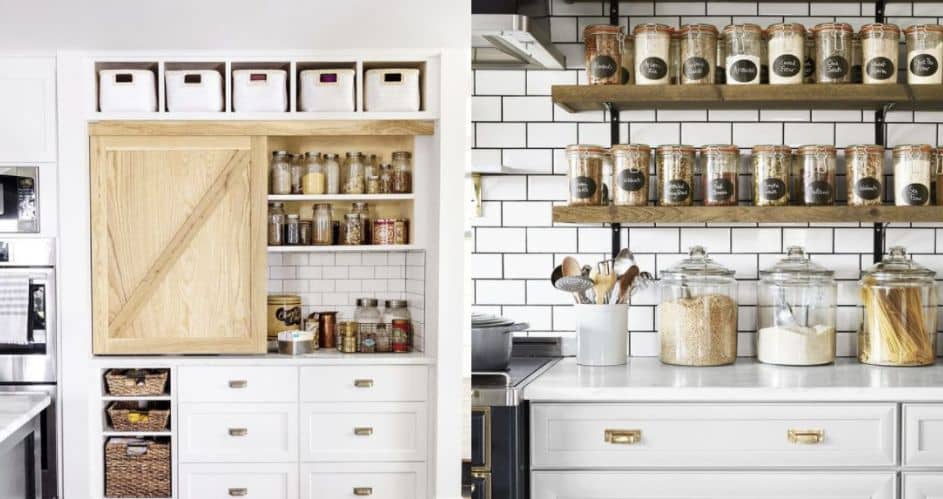




:max_bytes(150000):strip_icc()/PumphreyWeston-e986f79395c0463b9bde75cecd339413.jpg)









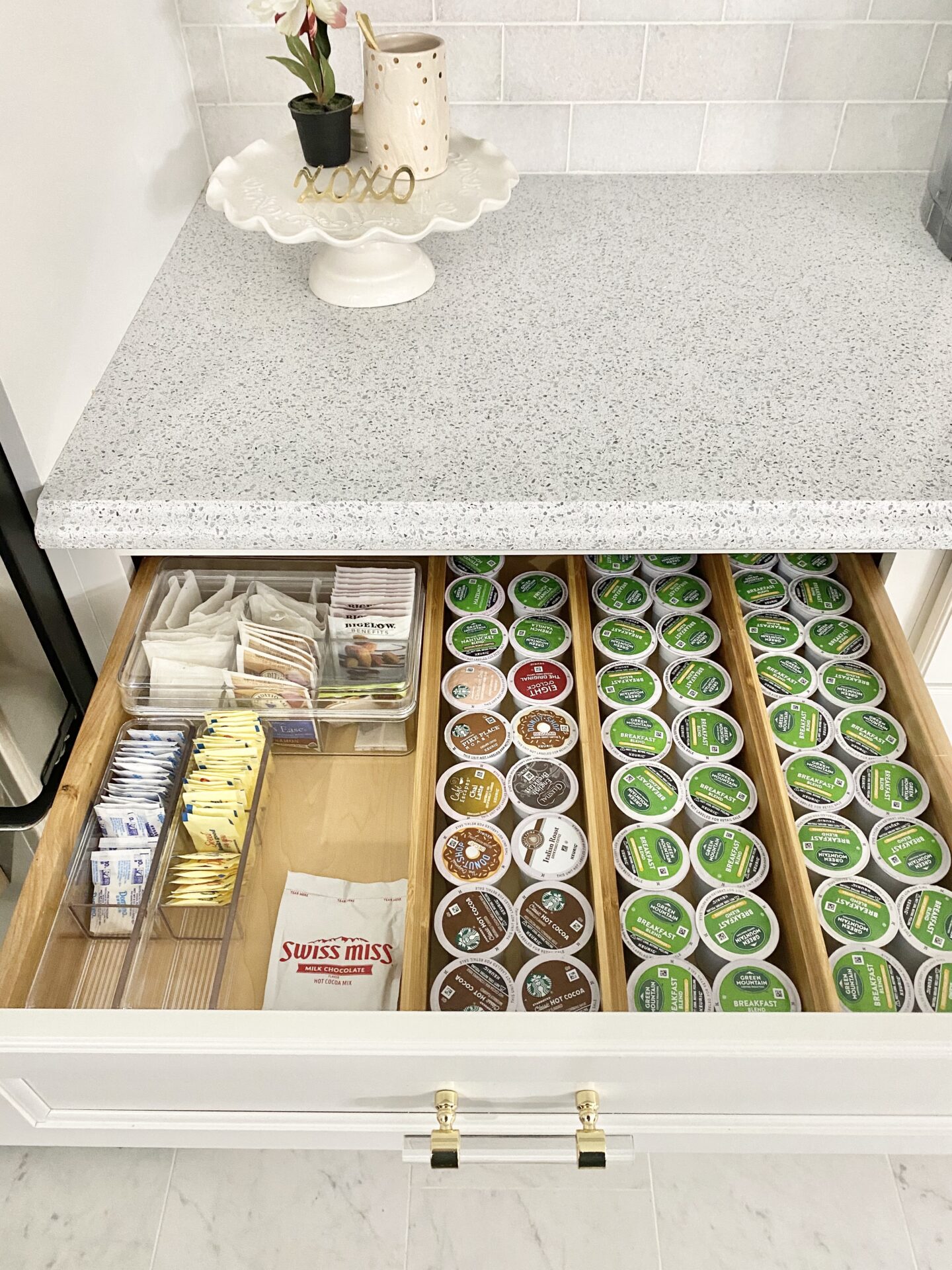





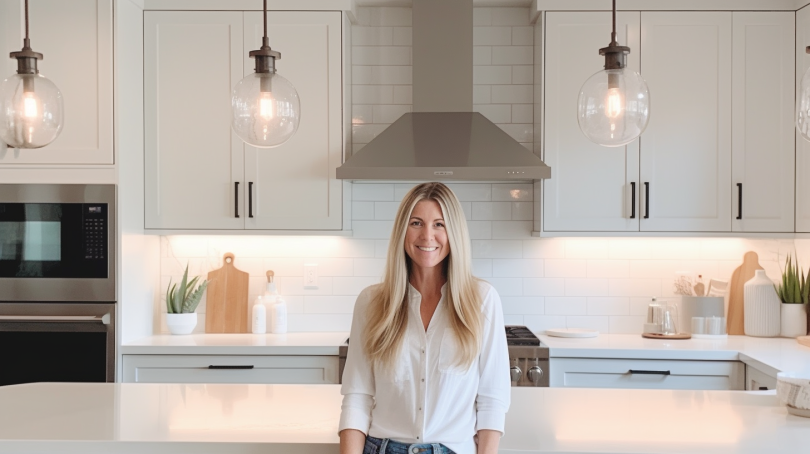





















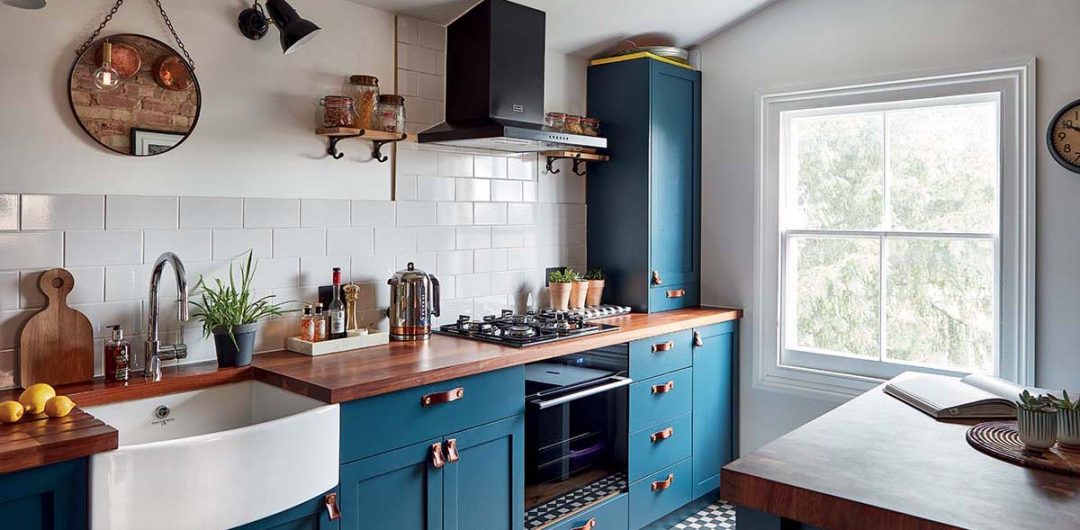










/AMI089-4600040ba9154b9ab835de0c79d1343a.jpg)
