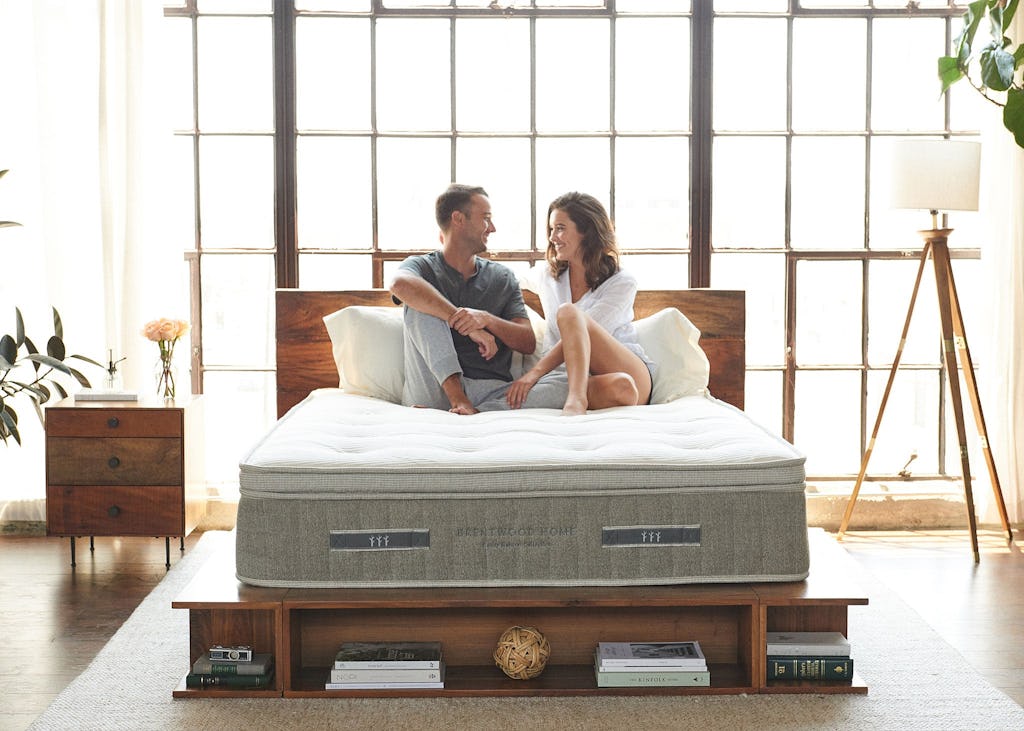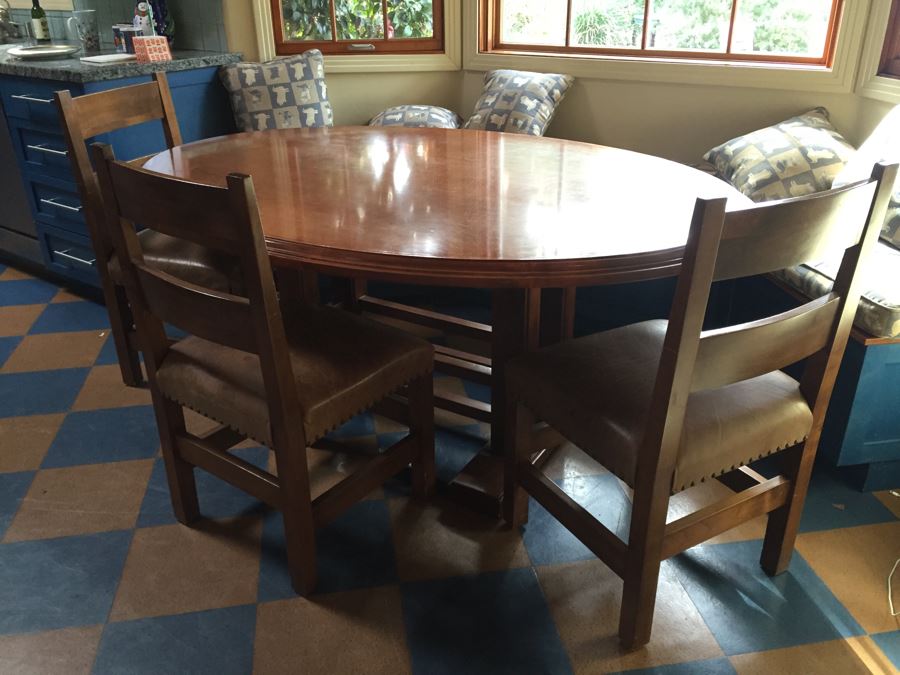Incorporating the glamour and sophistication of Art Deco design with modern amenities, the Silverhill Home III offers an exciting- aesthetically pleasing option for those looking for an architecturally distinctive style for their home. This two-level dream house plan features a covered entry porch and a master suite, as well as easy access to the street. The open floor plan – with a spacious kitchen and great room – offers plenty of comfortable living space. Additionally, this Donald Gardner Architects home plan provides an ideal layout for entertaining, with the opportunity to convert the covered patio into a lovely outdoor living room. The exterior of the Silverhill Home III – a part of the Designs Direct package of house plans – features a varied roof line, a twin gable, eaved soffits and a stucco-sided façade. The Silverhill Home III also features cladding of siding, stone and board and batten accents to create a varying exterior texture, which is an eye-catching feature in the Art-deco inspired home. Inside, this Donald A. Gardner Architects-designed house plan offers over 3,000 square feet of comfortable living space, as well as plenty of storage. The main floor of the home plan features the airy great room, which creates the perfect environment for entertaining with its easy flow. The open-concept kitchen, with its center island and pantry, is an ideal area for friend or family gatherings. Additionally, the formal dining room, with its arched entry, offers a lovely space for meals with friends or relatives. The Silverhill Home III house plan includes a master suite, which has walk-in closets and dual vanities. The master suite also offers access to the covered patio, which creates a unique space for relaxation or outdoor entertaining. Additionally, two secondary bedrooms are included on the main floor, allowing for comfortable living for children or guests. An additional bedroom – complete with its own bath – can be found on the second level, along with a loft that’s perfect for an office or playroom. The Silverhill Home III is an exceptional house floor plan, offering a contemporary design with art-deco features that make it unique. Perfect for families or those who enjoy entertaining, this Donald Gardner Architects-designed home plan provides a unique, elegant design that still provides comfort and functionality. Whether you’re looking for a space with all the modern amenities or an architecturally distinctive design that offers plenty of style, the Silverhill Home III is a great option.Silverhill Home III - House Plan - Covered Patio | Silverhill Home Plan - House Design - Donald Gardner Architects | Silverhill III Plan - House Floor Plan - Donald A. Gardner Architects | Silverhill III House Plan | Silverhill Home Design Home Plan #11608 | Silverhill Home Design 11608 | The Silverhill III House Plan | Silverhill III House Plan - Designs Direct | Silverhill House Plan 11608 | Donald Gardner Architects Silverhill III House Plan | Silverhill III House Floor Plan - Donald A. Gardner Architects | Silverhill III House Floor Plan - Home Design 11608
The Silverhill 3 House Plan: Ideal for Growing Families
 Designed for families of all sizes, the Silverhill 3 house plan offers spacious living and customizable interior and exterior elements. Featuring three bedrooms and two-and-a-half bathrooms, this home is the perfect balance of form and function. Its affordable layout offers plenty of living space, while maintaining an appropriate amount of privacy for all family members.
The plan offers an expansive family room as its central living area to gather or entertain guests. To the side, the kitchen has a large breakfast area and offers plenty of storage and counter space, with an optional island. An additional dining room provides a great space for larger gatherings or as a secondary holiday destination.
The bedrooms are situated on the second level, allowing for a more peaceful night's sleep. The master bedroom offers a generous amount of space, with a luxurious master bathroom and walk-in closet. The additional bedrooms offer plenty of space for growing families, with each room having its own walk-in closet.
Finally, the exterior of the Silverhill 3 house plan offers a range of design options. With its open floor plan and open concept, the exterior design allows the homeowner to personalize the look of the property. Whether you opt for a traditional look with the help of surrounding landscaping, or you choose a more contemporary design with bold colors and modern features, the Silverhill 3 house plan has something for everyone.
Designed for families of all sizes, the Silverhill 3 house plan offers spacious living and customizable interior and exterior elements. Featuring three bedrooms and two-and-a-half bathrooms, this home is the perfect balance of form and function. Its affordable layout offers plenty of living space, while maintaining an appropriate amount of privacy for all family members.
The plan offers an expansive family room as its central living area to gather or entertain guests. To the side, the kitchen has a large breakfast area and offers plenty of storage and counter space, with an optional island. An additional dining room provides a great space for larger gatherings or as a secondary holiday destination.
The bedrooms are situated on the second level, allowing for a more peaceful night's sleep. The master bedroom offers a generous amount of space, with a luxurious master bathroom and walk-in closet. The additional bedrooms offer plenty of space for growing families, with each room having its own walk-in closet.
Finally, the exterior of the Silverhill 3 house plan offers a range of design options. With its open floor plan and open concept, the exterior design allows the homeowner to personalize the look of the property. Whether you opt for a traditional look with the help of surrounding landscaping, or you choose a more contemporary design with bold colors and modern features, the Silverhill 3 house plan has something for everyone.
Exterior Design Flexibility
 The Silverhill 3 house plan offers a lot of flexibility when it comes to exterior design. You can choose to add on decks, porches, and patios to extend your living space and enjoy the beauty of the outdoors. There are also a variety of roof styles, windows, and siding to match your personal taste. The design also allows you the flexibility to build in a garage or carport, both of which can give your property added value.
The Silverhill 3 house plan offers a lot of flexibility when it comes to exterior design. You can choose to add on decks, porches, and patios to extend your living space and enjoy the beauty of the outdoors. There are also a variety of roof styles, windows, and siding to match your personal taste. The design also allows you the flexibility to build in a garage or carport, both of which can give your property added value.
Easy Maintenance and Affordability
 The affordable design of the Silverhall 3 house plan also makes it an ideal choice for families who want a low-maintenance home. The construction materials are durable and can withstand the test of time and weather. The optional open-plan concept, with its minimal walls, also makes interior maintenance a breeze.
Overall, the Silverhall 3 house plan is an attractive and affordable option for growing families. Enjoy the ease of maintenance and the various customizable exterior elements. Design your dream home with the help of this home plan and become the proud owner of a beautiful and comfortable space.
The affordable design of the Silverhall 3 house plan also makes it an ideal choice for families who want a low-maintenance home. The construction materials are durable and can withstand the test of time and weather. The optional open-plan concept, with its minimal walls, also makes interior maintenance a breeze.
Overall, the Silverhall 3 house plan is an attractive and affordable option for growing families. Enjoy the ease of maintenance and the various customizable exterior elements. Design your dream home with the help of this home plan and become the proud owner of a beautiful and comfortable space.














