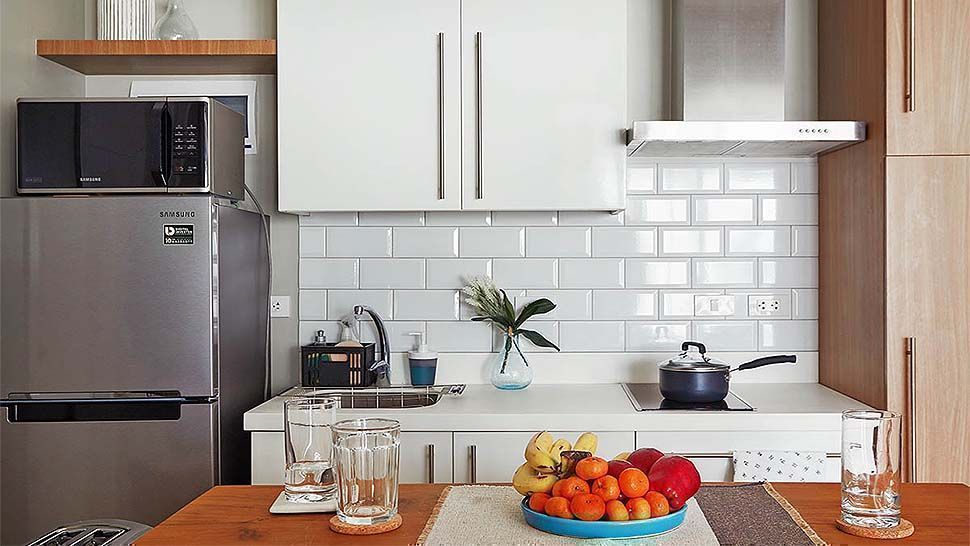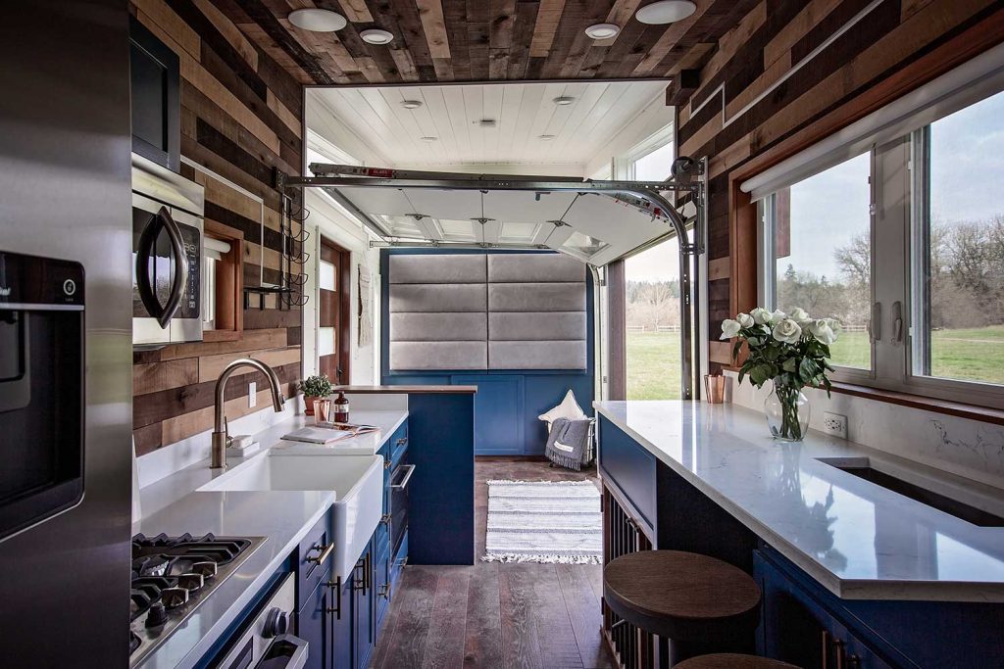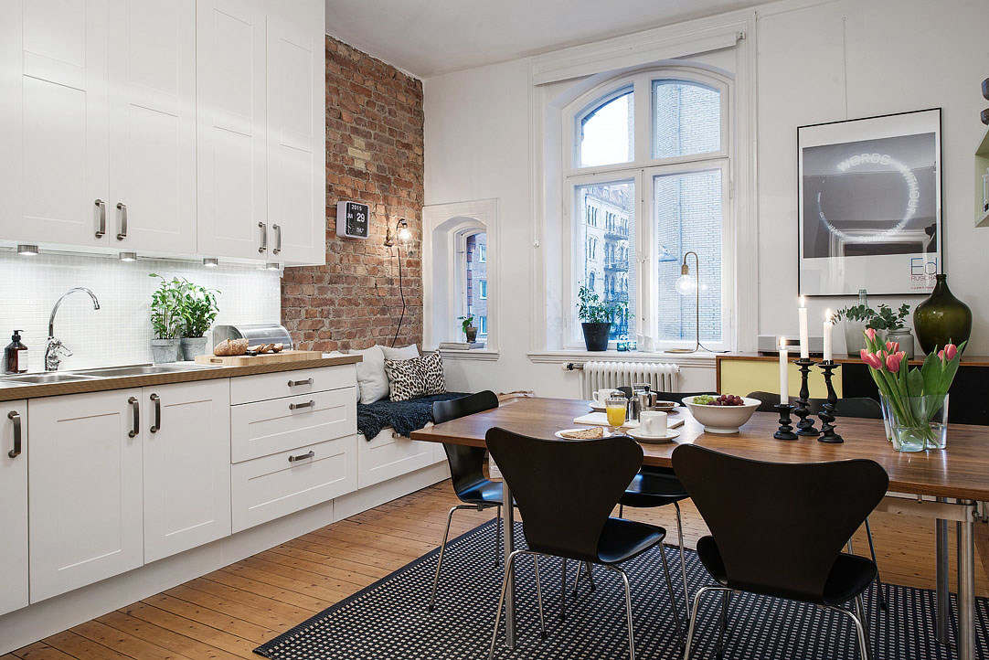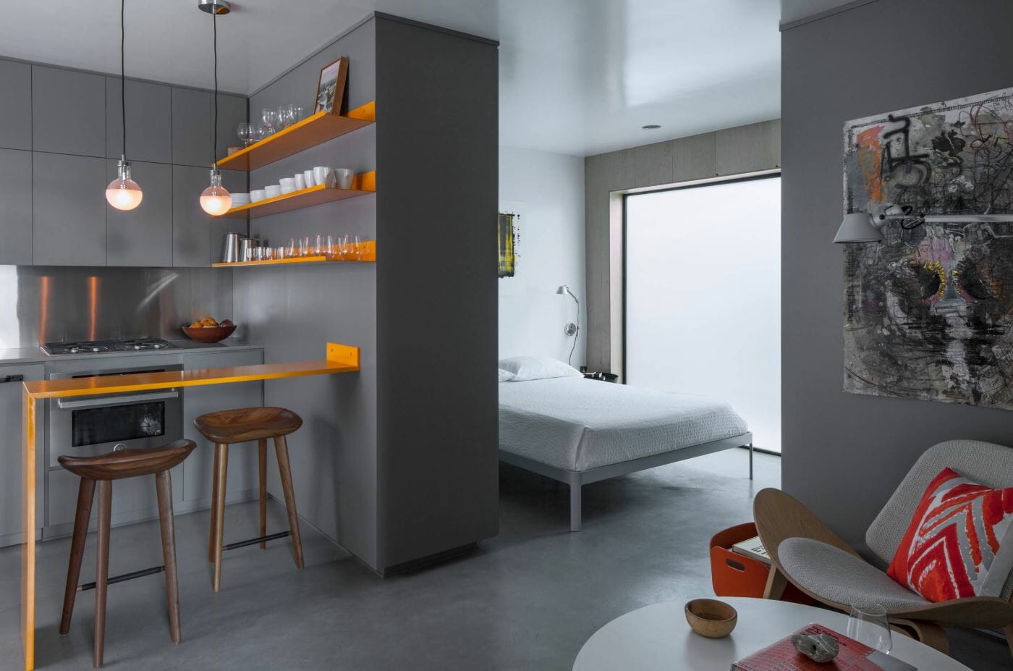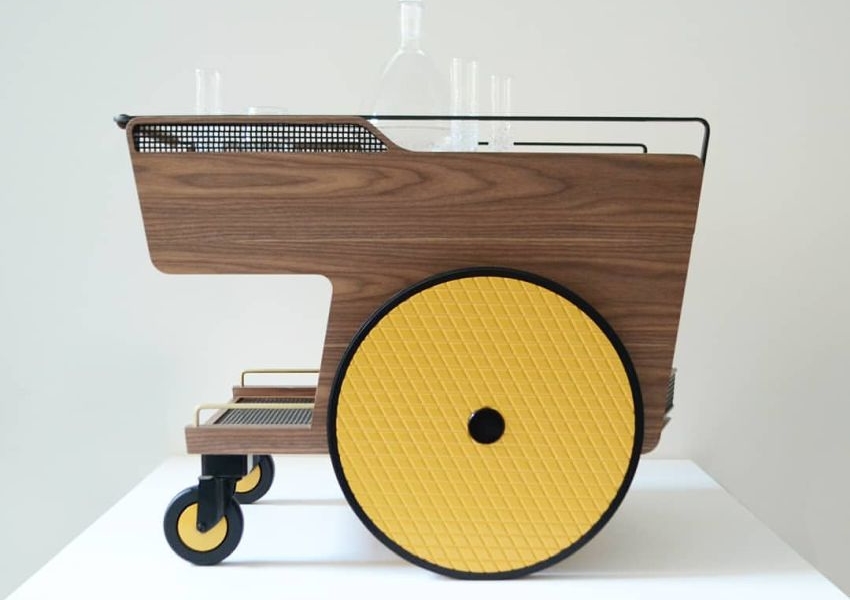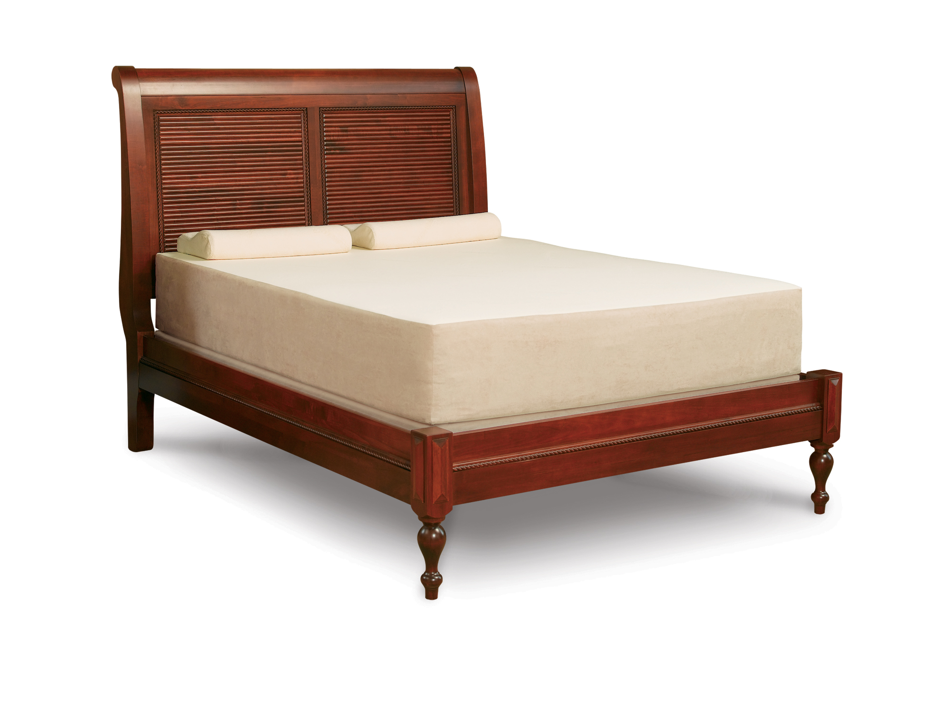Are you struggling with a small kitchen space and looking for ways to make the most of it? Look no further, as we have compiled a list of top 10 small kitchen design ideas that will transform your space into a functional and stylish area. From clever storage solutions to space-saving layout options, these ideas will help you maximize your small kitchen's potential and create a space that you'll love spending time in. So, let's dive in and discover the top 10 small kitchen design ideas that will make a big impact on your space.Small Kitchen Design Ideas
When it comes to designing a small kitchen, every inch counts. That's why it's essential to have some helpful tips in mind to make the most of your limited space. Firstly, consider using light colors for your kitchen cabinets and walls. Lighter colors create an illusion of a bigger space, making your kitchen feel more open and airy. Secondly, maximize your vertical space by utilizing wall-mounted shelves and hanging storage options. This will free up counter space and keep your kitchen organized. Lastly, choose multi-functional furniture, such as a kitchen island with built-in storage or a dining table that can double as a workspace. This will help you save space and make your small kitchen more versatile.Small Kitchen Design Tips
When designing a small kitchen, it's crucial to choose a layout that works best for your space. One of the most popular layouts for small kitchens is the galley layout, which features two parallel walls with a narrow walkway in between. Another option is the L-shaped layout, which utilizes two adjacent walls and creates an open space in the middle. This layout is ideal for those who want to incorporate a kitchen island or a dining table in their small kitchen. Whichever layout you choose, make sure to consider the flow and functionality of your kitchen to make the most of your limited space.Small Kitchen Design Layouts
If you're feeling stuck and need some inspiration for your small kitchen design, look no further. The internet is filled with endless ideas and inspiration for small kitchen makeovers. One great source of inspiration is home design blogs and websites. You can also browse through social media platforms, such as Pinterest and Instagram, for stunning small kitchen design ideas. Don't be afraid to get creative and think outside the box. With the right inspiration, you can transform your small kitchen into a stylish and functional space.Small Kitchen Design Inspiration
They say a picture is worth a thousand words, and when it comes to small kitchen design, this couldn't be more accurate. Looking at photos of real-life small kitchens can give you a better understanding of what works and what doesn't in a limited space. You can find plenty of small kitchen design photos online, from before-and-after transformations to beautiful small kitchen makeovers. Save your favorite photos for reference and use them as inspiration for your own small kitchen design project.Small Kitchen Design Photos
Before diving into your small kitchen design project, it's essential to have a plan in place. This will help you stay organized and ensure that you make the most of your space. Start by measuring your kitchen and creating a floor plan. This will give you a better idea of the available space and help you decide on the layout and design elements that will work best for your kitchen. Next, create a budget and gather inspiration for your design. With a solid plan in place, you can start your small kitchen design project with confidence.Small Kitchen Design Plans
Living in an apartment often means dealing with a small kitchen. But just because you have limited space doesn't mean you can't have a functional and stylish kitchen. One tip for designing a small kitchen in an apartment is to utilize every inch of space. Consider using vertical storage options and choosing multi-functional furniture to make the most of your limited area. You can also incorporate design elements that reflect your personal style and make your apartment kitchen feel more like home.Small Kitchen Design for Apartments
Condos are known for their compact living spaces, and the kitchen is no exception. However, with the right design, you can transform your condo kitchen into a stunning and functional area. When designing a small kitchen in a condo, consider using light colors and incorporating reflective surfaces, such as mirrored backsplashes or glossy cabinets, to create an illusion of a bigger space. Additionally, choose sleek and modern design elements to make your condo kitchen feel more spacious and sophisticated.Small Kitchen Design for Condos
Tiny homes are all the rage nowadays, and with good reason. These compact living spaces offer a unique lifestyle and require creative and efficient design solutions. When designing a small kitchen in a tiny home, consider using open shelving instead of cabinets to create an open and airy feel. You can also incorporate foldable or multi-functional furniture to save space and make your kitchen more versatile. Don't be afraid to get creative and think outside the box when designing a small kitchen for a tiny home. The possibilities are endless.Small Kitchen Design for Tiny Homes
Studio apartments are small, but that doesn't mean you can't have a stylish and functional kitchen in one. With the right design elements, you can transform your studio apartment kitchen into a space that meets all your needs. One tip for designing a small kitchen in a studio apartment is to incorporate a kitchen island with built-in storage. This will provide you with extra counter space and storage options while also creating a designated area for cooking and dining. Additionally, consider using light colors and sleek design elements to make your studio apartment kitchen feel more spacious and modern.Small Kitchen Design for Studio Apartments
Efficient Use of Space in Small Kitchen Design

Creating a Functional and Beautiful Kitchen in Limited Space
 When it comes to designing a small kitchen, efficient use of space is key. With limited square footage, it is important to make every inch count. But that doesn't mean sacrificing style or functionality. With the right design strategies, a small kitchen can still be beautiful and highly functional.
Maximizing Storage Space
One of the biggest challenges in a small kitchen is finding enough storage space for all your kitchen essentials. This is where creativity and clever solutions come into play. Utilize all available vertical space by installing cabinets that go all the way up to the ceiling. This not only provides more storage space, but also draws the eye upwards, making the room feel larger. Incorporate pull-out shelves and organizers in cabinets and drawers to make the most of every inch. Utilize the space under the sink with a pull-out trash and recycling system. Consider installing open shelving for frequently used items or decorative pieces, which can also add visual interest to the space.
Utilizing Multi-functional Furniture
In a small kitchen, every piece of furniture should serve a purpose. Consider a kitchen island that not only provides additional workspace, but also has built-in storage and seating. A dining table that can be folded down when not in use is also a great space-saving solution. Utilize wall space with a magnetic knife strip or hanging pots and pans. This not only frees up cabinet space, but also adds a decorative element to the kitchen.
Optimizing Layout and Design
The layout and design of a small kitchen is crucial in making the space feel open and functional. An open concept layout or removing unnecessary walls can help create the illusion of more space. Light colors on walls and cabinets can also make the room feel bigger and brighter. Incorporate reflective surfaces, such as a mirrored backsplash, to bounce light around the room. And don't forget about lighting – layering different types of lighting, such as overhead, under-cabinet, and task lighting, can help create a well-lit and inviting space.
In conclusion, a small kitchen design may present its challenges, but with the right strategies, it can be transformed into a highly efficient and beautiful space. By maximizing storage space, utilizing multi-functional furniture, and optimizing the layout and design, a small kitchen can become the heart of the home. So don't let limited space hold you back – get creative and turn your small kitchen into a functional and stylish oasis.
When it comes to designing a small kitchen, efficient use of space is key. With limited square footage, it is important to make every inch count. But that doesn't mean sacrificing style or functionality. With the right design strategies, a small kitchen can still be beautiful and highly functional.
Maximizing Storage Space
One of the biggest challenges in a small kitchen is finding enough storage space for all your kitchen essentials. This is where creativity and clever solutions come into play. Utilize all available vertical space by installing cabinets that go all the way up to the ceiling. This not only provides more storage space, but also draws the eye upwards, making the room feel larger. Incorporate pull-out shelves and organizers in cabinets and drawers to make the most of every inch. Utilize the space under the sink with a pull-out trash and recycling system. Consider installing open shelving for frequently used items or decorative pieces, which can also add visual interest to the space.
Utilizing Multi-functional Furniture
In a small kitchen, every piece of furniture should serve a purpose. Consider a kitchen island that not only provides additional workspace, but also has built-in storage and seating. A dining table that can be folded down when not in use is also a great space-saving solution. Utilize wall space with a magnetic knife strip or hanging pots and pans. This not only frees up cabinet space, but also adds a decorative element to the kitchen.
Optimizing Layout and Design
The layout and design of a small kitchen is crucial in making the space feel open and functional. An open concept layout or removing unnecessary walls can help create the illusion of more space. Light colors on walls and cabinets can also make the room feel bigger and brighter. Incorporate reflective surfaces, such as a mirrored backsplash, to bounce light around the room. And don't forget about lighting – layering different types of lighting, such as overhead, under-cabinet, and task lighting, can help create a well-lit and inviting space.
In conclusion, a small kitchen design may present its challenges, but with the right strategies, it can be transformed into a highly efficient and beautiful space. By maximizing storage space, utilizing multi-functional furniture, and optimizing the layout and design, a small kitchen can become the heart of the home. So don't let limited space hold you back – get creative and turn your small kitchen into a functional and stylish oasis.




/exciting-small-kitchen-ideas-1821197-hero-d00f516e2fbb4dcabb076ee9685e877a.jpg)
/Small_Kitchen_Ideas_SmallSpace.about.com-56a887095f9b58b7d0f314bb.jpg)







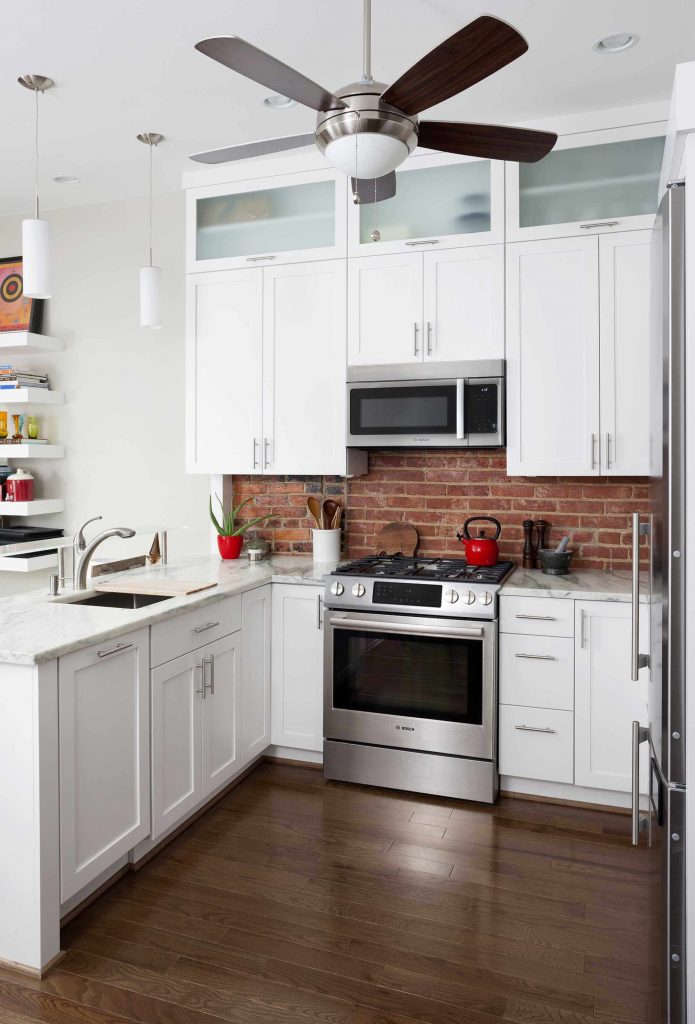





/Small_Kitchen_Ideas_SmallSpace.about.com-56a887095f9b58b7d0f314bb.jpg)
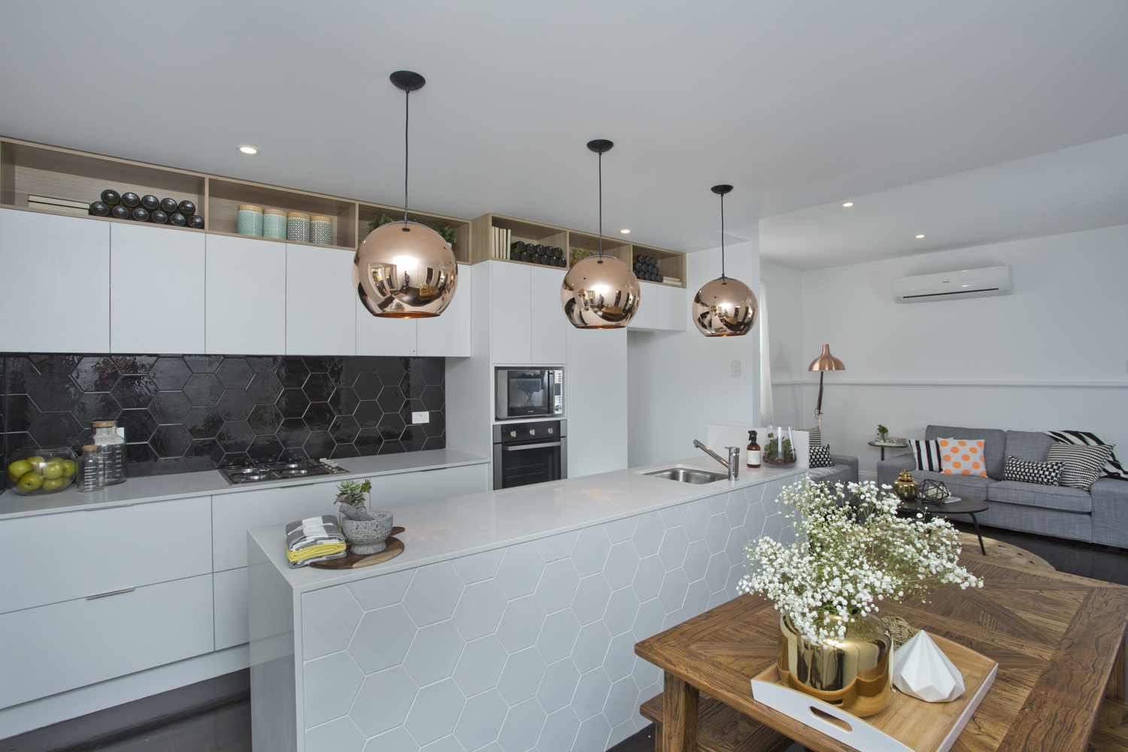











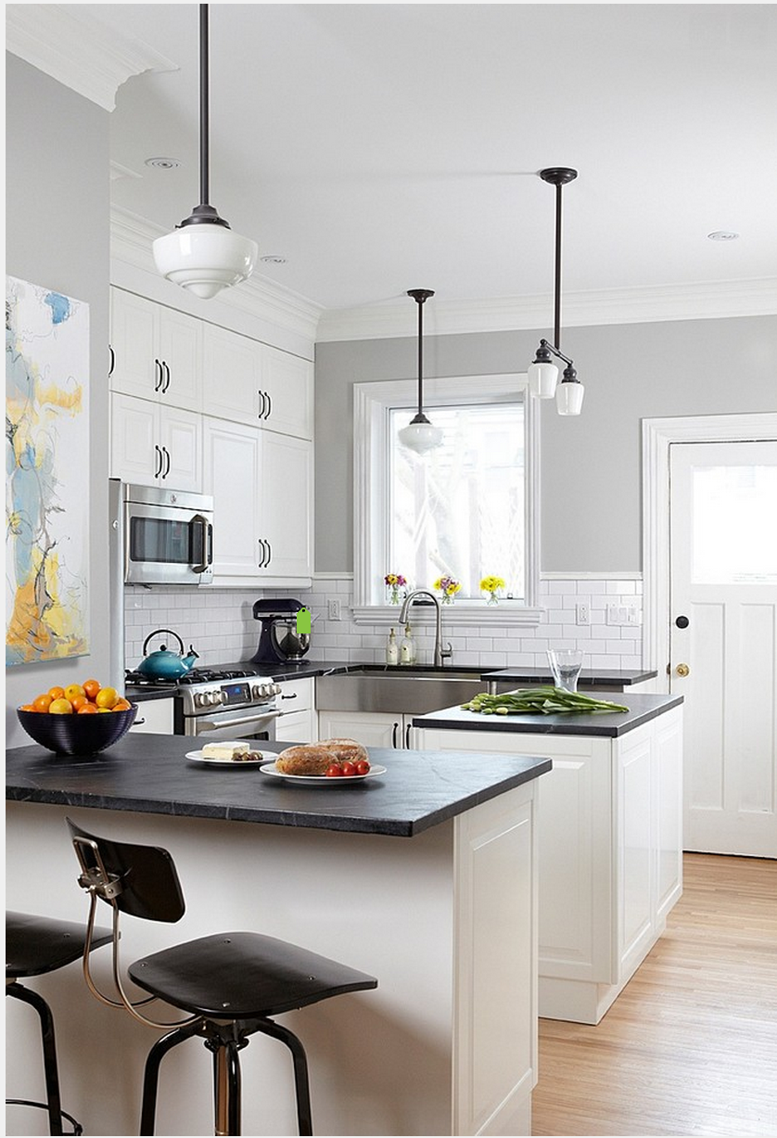
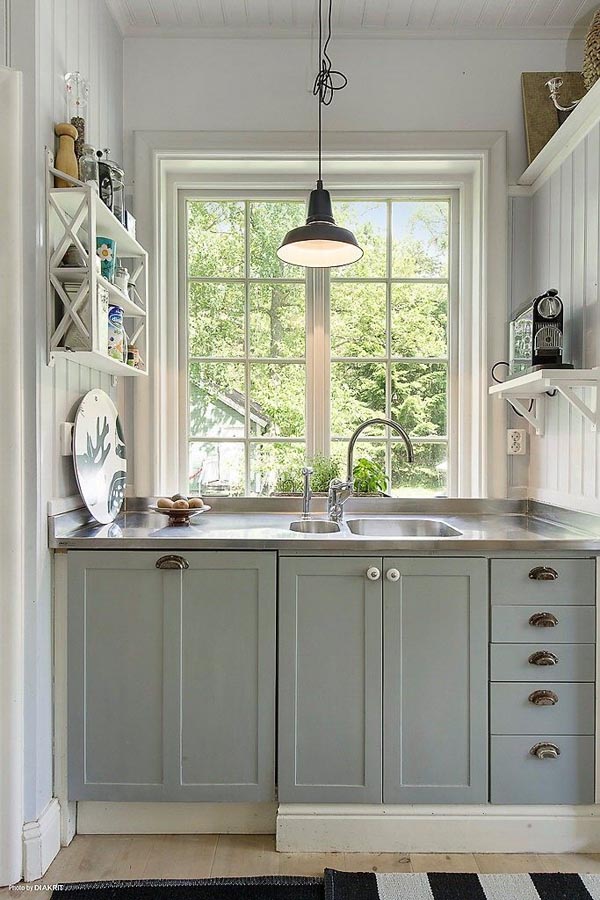
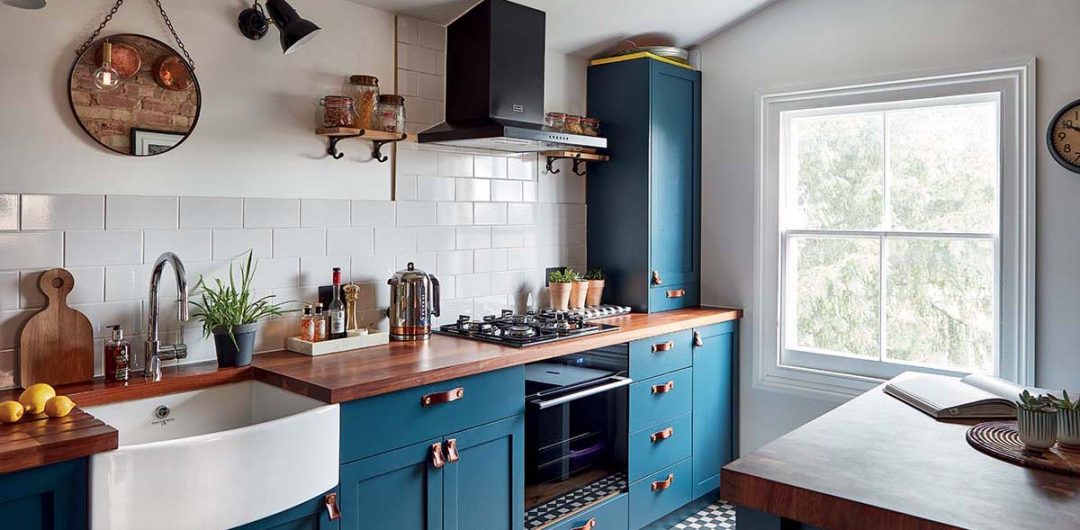










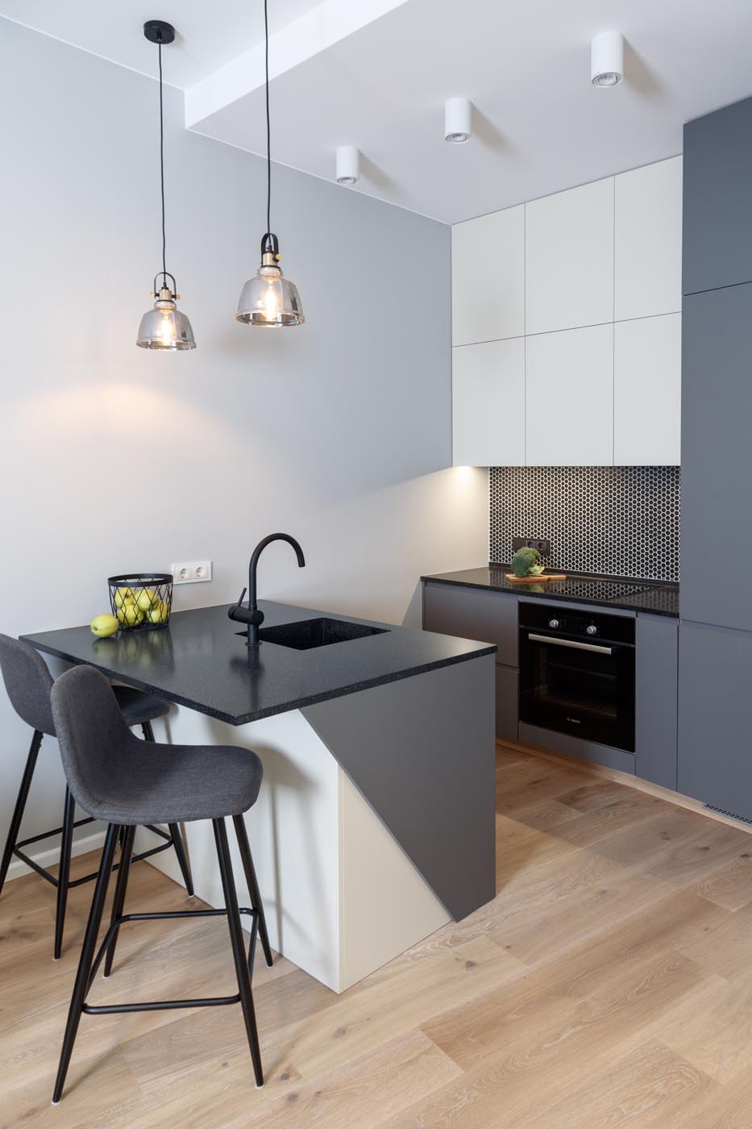

















:max_bytes(150000):strip_icc()/PumphreyWeston-e986f79395c0463b9bde75cecd339413.jpg)
