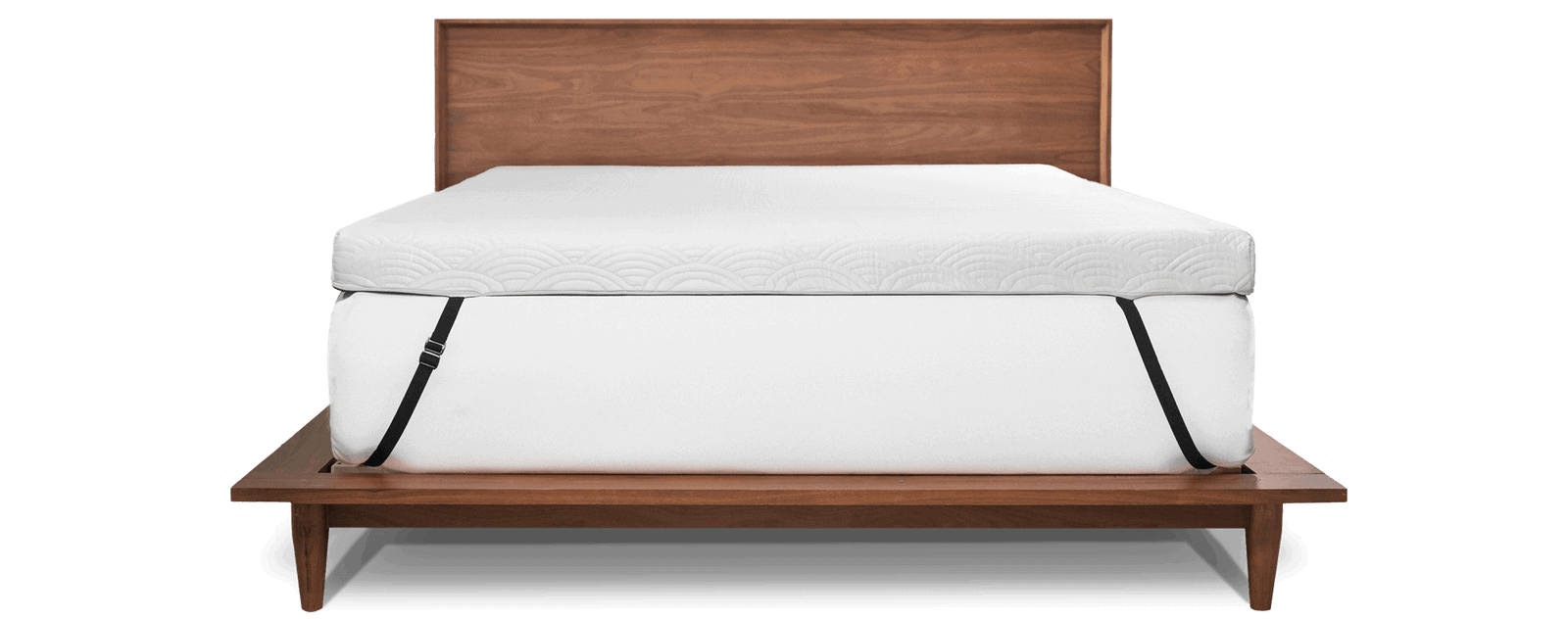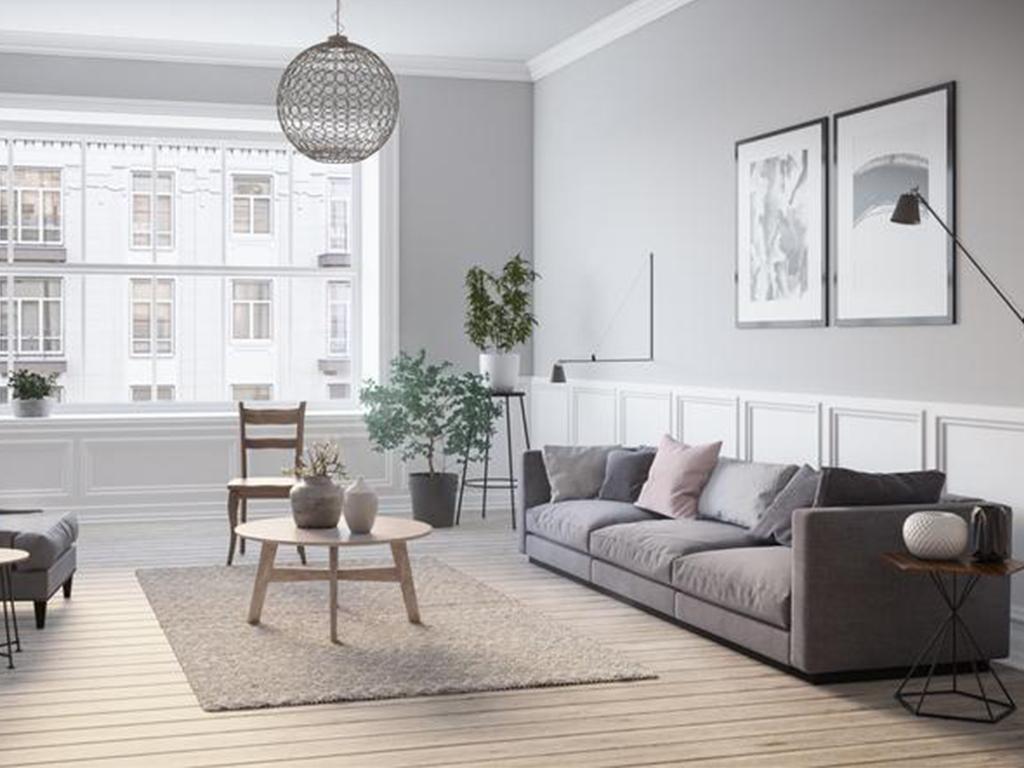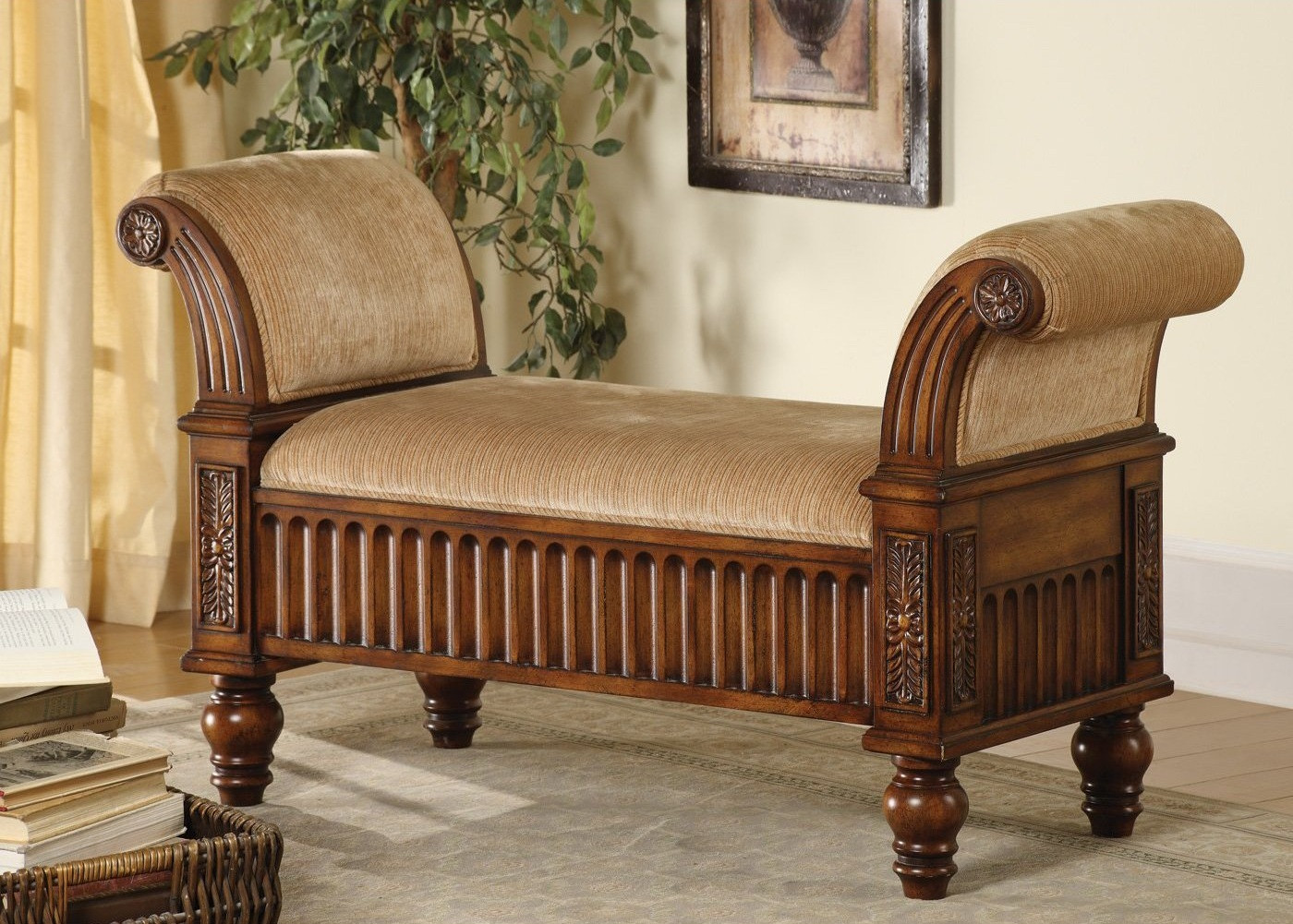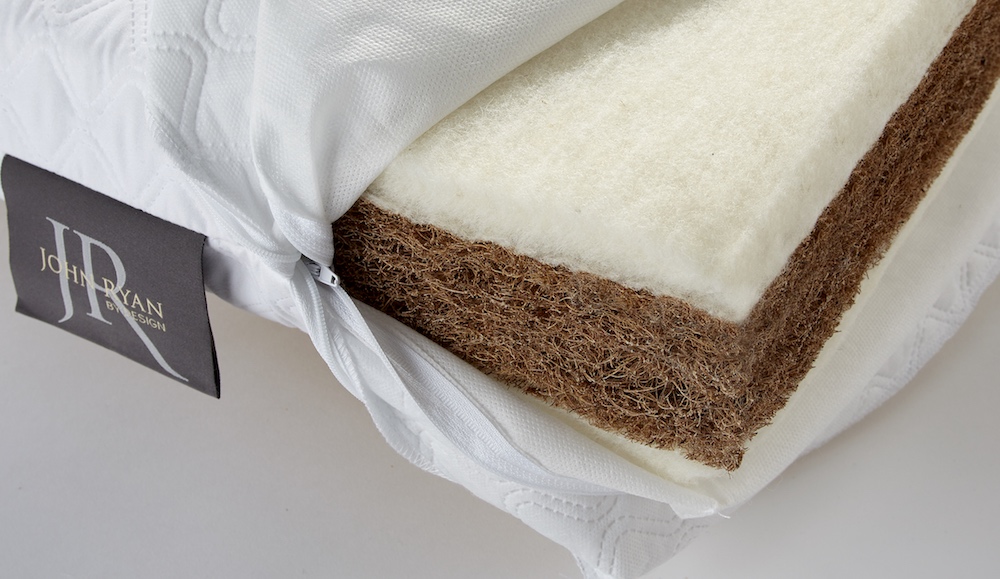When it comes to creating a kitchen design, one of the most important factors to consider is the color scheme. Choosing the right paint color can make a big difference in the overall look and feel of your kitchen. For short kitchen designs, it is important to choose lighter paint colors. Light colors like white, cream, or light grey can help make a small space feel bigger and more open. These colors reflect light, making the kitchen feel brighter and more spacious. Plus, light colors are easy to match with various décor styles, allowing for more flexibility in design choices.Light Paint Colors
Cabinets are an essential element of any kitchen design, providing both functionality and style to the space. When it comes to short kitchen designs, the color of your cabinets can have a significant impact on the overall look. To maximize space, consider painting your cabinets with light colors, such as grey, white, or light blue. This will help make the room feel larger, as well as create a clean and modern look. If you prefer a bolder look, you can opt for dark-colored cabinets, but make sure to balance it out with lighter walls and countertops to avoid overwhelming the space.Cabinet Colors
In a short kitchen design, every inch of space is valuable. That's why it's important to make the most out of every nook and cranny, including storage space for your appliances. Instead of bulky appliances taking up precious counter space, consider choosing compact versions that can easily be stored in cabinets or drawers when not in use. This will not only save space but also make your kitchen look more organized and clutter-free.Mini Appliance Storage
If you are lucky enough to have some extra space in your short kitchen design, consider adding a functional island. Islands can serve as extra counter space, storage, and even seating, making them a valuable addition to any kitchen. For a short kitchen design, choose a smaller sized island with built-in storage to maximize space. You can also customize the island by adding wheels, allowing for more flexibility in placement and usage.Functional Island
In a short kitchen design, it's important to optimize every aspect of the space. That includes utilizing the often-overlooked vertical space. Instead of traditional closed cabinets, consider installing open shelving. This will not only give your kitchen a more open and spacious feel, but it also provides easy access to frequently used items. You can also add decorative items or plants to your open shelves, adding personality and style to your kitchen.Open Shelving
When designing a short kitchen, it's crucial to make the most out of every piece of furniture. Instead of choosing items that serve only one purpose, opt for multifunctional furniture. For example, a kitchen island with built-in storage or a dining table that can be expanded or folded when needed. This will save space while also providing versatility and functionality to your kitchen.Multifunctional Furniture
Lighting is an essential element in any kitchen design, and it becomes even more crucial in short kitchen designs. To make the space feel brighter and bigger, make sure to incorporate enough light sources in your kitchen. This can include overhead lighting, under-cabinet lighting, and even pendant lights above the island. Bright lighting not only adds visual space but also makes the kitchen more functional and inviting.Bright Lighting
While backsplashes are often seen as a decorative element in kitchen designs, they also serve a practical purpose. In short kitchen designs, a tile backsplash can add depth and dimension to the space, making it feel larger and more layered. It's best to opt for light-colored tiles or patterns to keep the space from feeling busy. You can even choose a bold color or pattern to add a pop of personality to your kitchen.Tile Backsplash
As mentioned before, lighting plays a vital role in optimizing a short kitchen design. In addition to overhead lighting, incorporating under cabinet lighting can also make a big difference. Not only does it add more task lighting to the kitchen, making it easier to work, but it also helps to brighten up the space and create a more open feel.Under Cabinet Lighting
In addition to choosing mini versions of appliances, another way to save space in a short kitchen design is by opting for compact and space-saving appliances. You can find compact versions of almost any appliance, from refrigerators to dishwashers, making it easier to fit everything you need in a small kitchen. Plus, these appliances are often more energy-efficient, making them a practical and eco-friendly choice for your kitchen.Compact Appliances
The Importance of a Short Kitchen Design

In recent years, smaller homes have been gaining popularity due to their affordability and sustainability . As a result, kitchens have to be designed with limited space in mind, making short kitchen designs crucial in achieving both functionality and aesthetic appeal . Kitchen design plays an integral role in house design , as it sets the tone for the overall home interior and reflects the lifestyle of the homeowners. Therefore, efficient and creative design solutions for small kitchens have become increasingly sought after in the interior design industry.
The Functional Aspect of Short Kitchen Design

Short kitchen designs are not just about fitting everything into a small space, but also about maximizing the functionality of the kitchen. With limited space, every square inch counts, and storage solutions become key in keeping the kitchen organized and clutter-free. Clever storage ideas such as pull-out shelves , vertical storage , and hidden cabinets can make the most of the available space. Additionally, multi-functional elements like built-in appliances and hidden countertops can help save space and create a streamlined look in the kitchen.
The Aesthetic Aspect of Short Kitchen Design

Short kitchen designs can also be aesthetically pleasing and are not limited to one particular style. In fact, small kitchens can be just as stylish and modern as larger kitchens. The key is to use design elements that create an illusion of space. This includes light colors for cabinets and walls, adequate lighting to make the space feel brighter, and minimalistic design to avoid clutter. Small kitchens also offer the opportunity to incorporate unique and creative design features such as bold backsplashes or statement lighting fixtures that can add personality to the space.
In conclusion, short kitchen designs are essential in modern house design . They not only maximize functionality and storage, but also offer endless possibilities for creative and stylish interior design . With the increasing demand for smaller homes, kitchen design professionals must continue to find innovative solutions to make the most of limited space and meet the needs and preferences of homeowners.



























































































