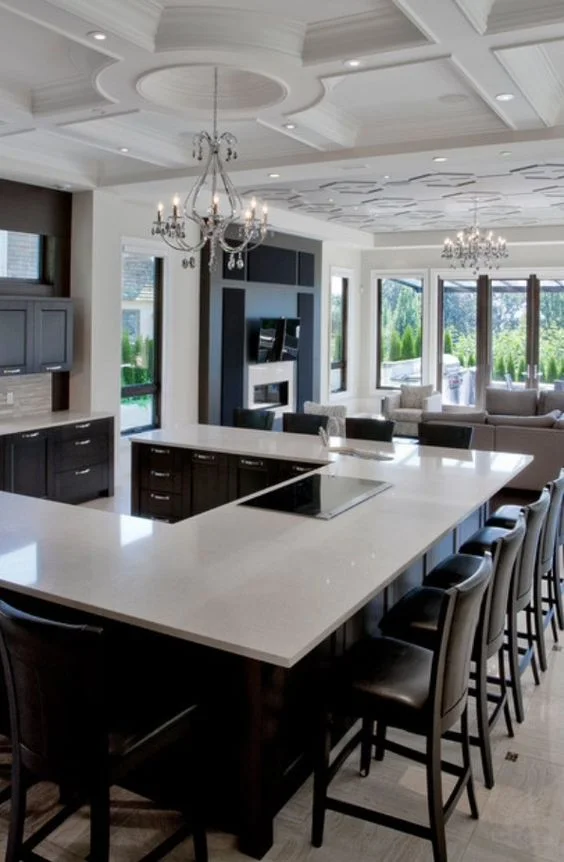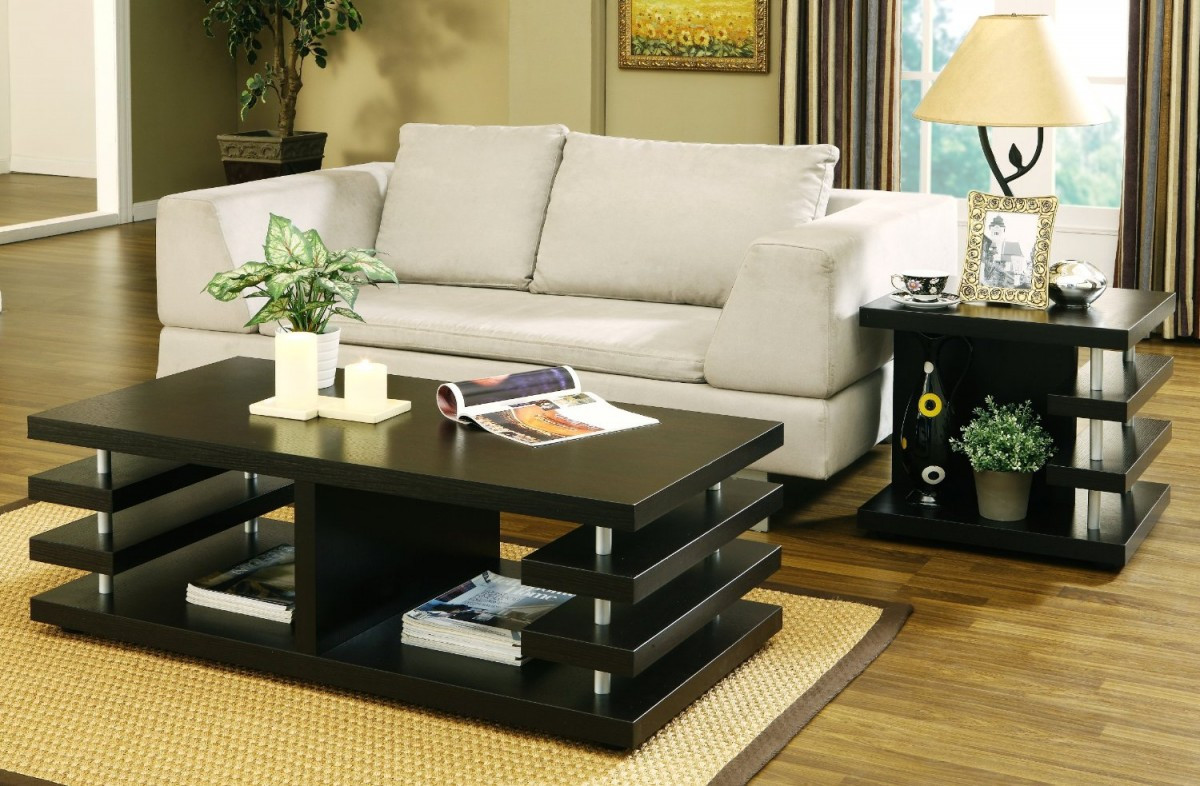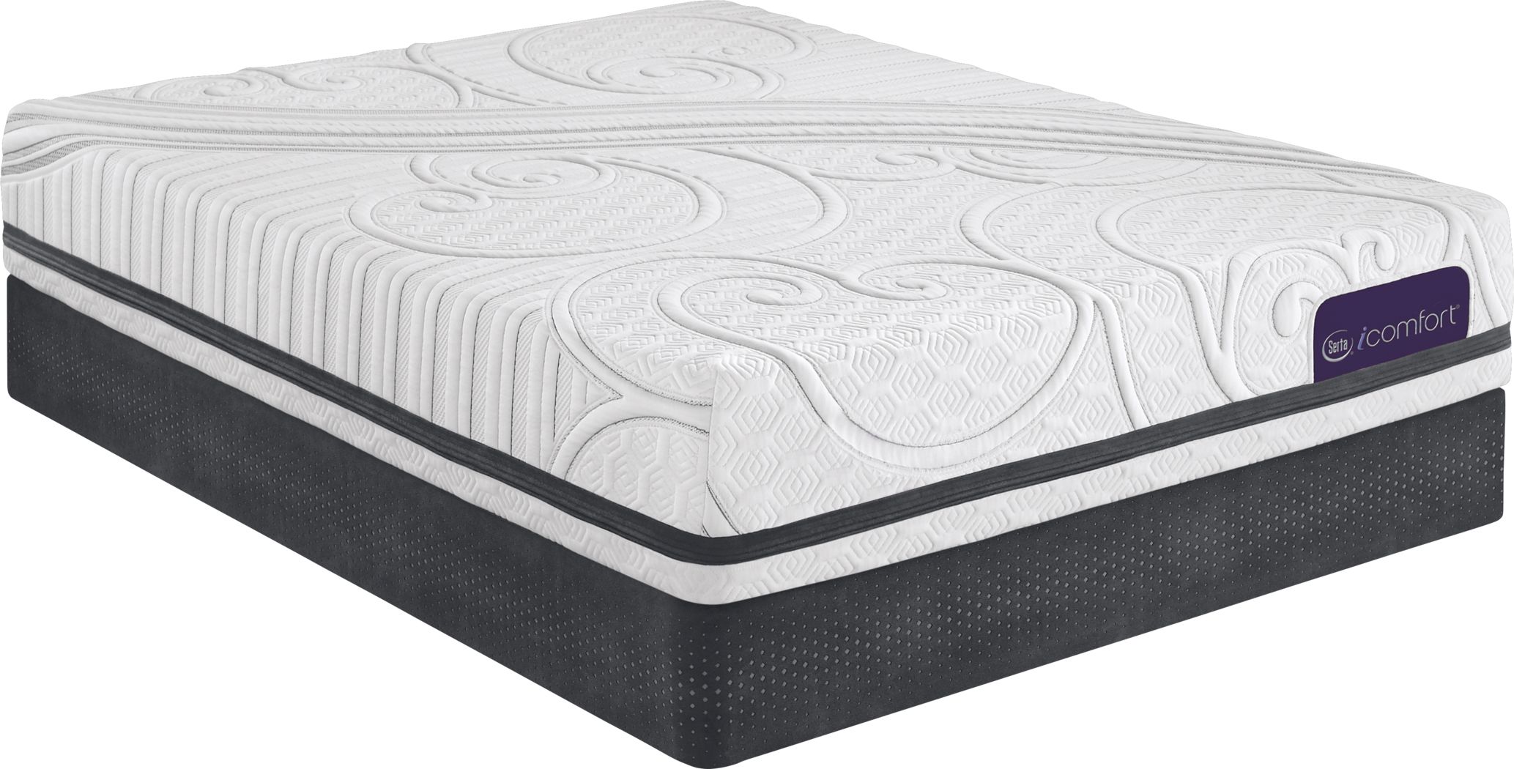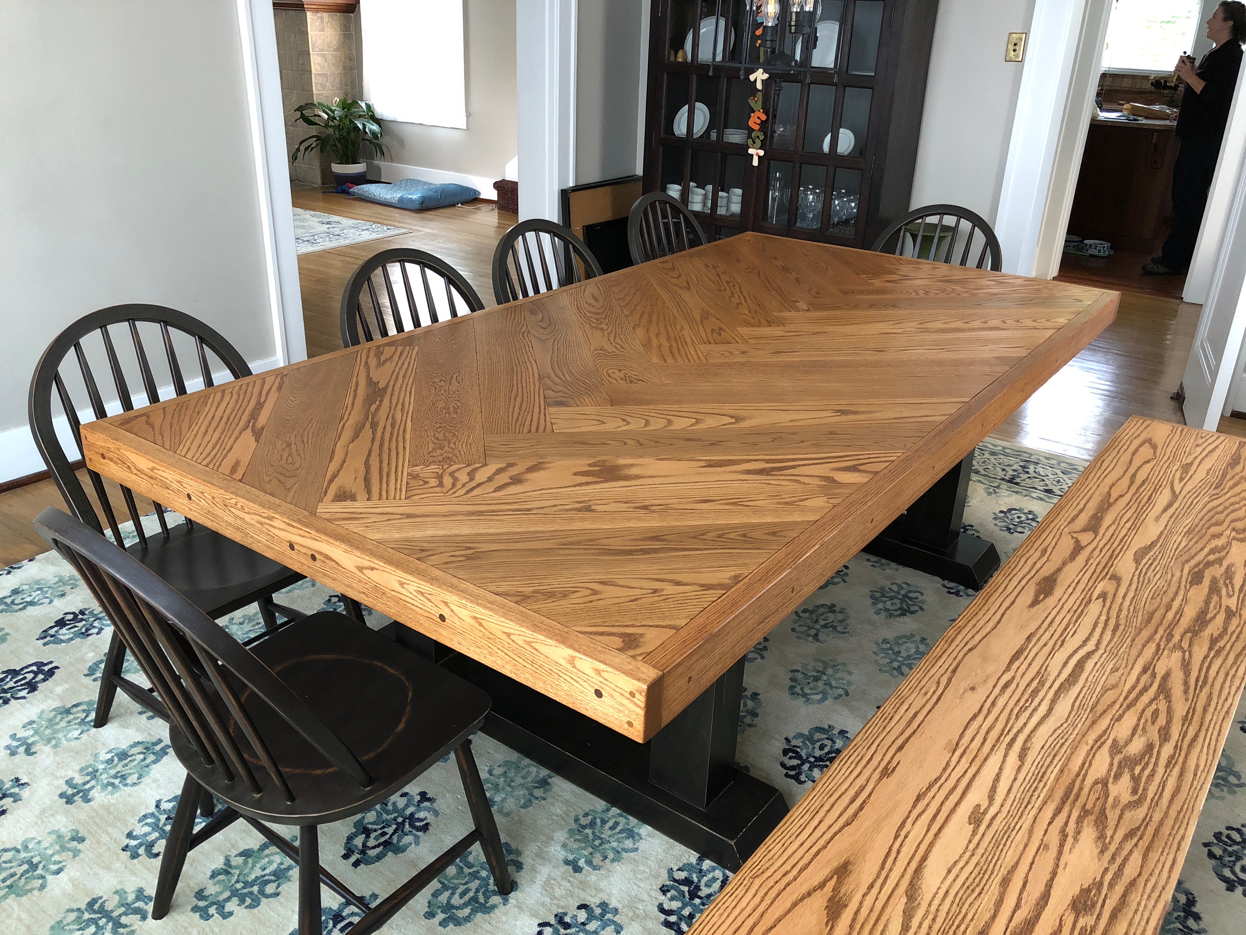Standard Kitchen Island Dimensions
When designing a kitchen, one of the most important elements to consider is the size of the kitchen island. This versatile feature can serve as a prep area, dining space, and storage solution. But what are the standard dimensions for a kitchen island? Let's take a look.
The average size for a kitchen island is around 3 feet by 6 feet, which translates to 36 inches by 72 inches. However, the size can vary depending on the layout and size of your kitchen. It's important to measure your space carefully and consider the function of your island before deciding on its dimensions.
Kitchen Island Dimensions with Sink
A kitchen island with a sink can add both style and functionality to your space. But when it comes to dimensions, there are a few things to keep in mind. First, the sink should be placed near the edge of the island, with enough countertop space on either side for prep work. The standard size for a sink is 30 inches wide, so your island should be at least 36 inches wide to accommodate it.
Additionally, you'll want to make sure there is enough space for a dishwasher next to the sink if you plan on having one. This will require additional width and depth for the island. It's also important to consider the plumbing and electrical requirements for a sink and dishwasher, as this may impact the design of your island.
Kitchen Island Dimensions without Sink
If you prefer a kitchen island without a sink, the dimensions can be more flexible. Without the need for plumbing and electrical, you can focus on creating a functional and aesthetically pleasing space. The size will still depend on the layout and size of your kitchen, but you may be able to go a bit smaller without a sink.
One advantage of a kitchen island without a sink is that it can be used as a multi-purpose surface. You can use it as a prep area, dining space, or even as a place to display decor. Just make sure to leave enough space between the island and other kitchen elements for easy movement.
Kitchen Island Seating Dimensions
If you plan on using your kitchen island as a dining space, it's important to consider the seating dimensions. The standard width for a dining chair is around 18 inches, so you'll want to leave at least 24 inches of space for each seat. This means that a 3-foot long island can comfortably seat 2 people, while a 6-foot long island can seat up to 4 people.
Another factor to consider is the overhang of the countertop. The recommended overhang for a kitchen island is 12 inches, which provides enough leg room for comfortable seating. However, if you plan on using bar stools with a backrest, you may want to increase the overhang to 15 inches to allow for more space.
Kitchen Island Size with Seating
The size of your kitchen island will also depend on the number of seats you want to accommodate. As mentioned earlier, a 3-foot long island can comfortably seat 2 people, while a 6-foot long island can seat up to 4 people. If you have a larger family or frequently entertain guests, you may want to consider a longer island to accommodate more seating.
Another option is to have a larger island with a combination of seating types. For example, you could have bar stools on one side and a built-in bench on the other. This can provide a mix of casual and formal seating options and can accommodate more people in a smaller space.
Kitchen Island Size without Seating
If you don't plan on using your kitchen island as a dining space, you may want to consider a smaller size. This will allow for more countertop space for prep work and other activities. A 3-foot long island can still provide ample storage and workspace without taking up too much floor space in your kitchen.
Alternatively, you could opt for a larger island without seating and use it as a central feature in your kitchen. This can provide a great focal point and add a touch of luxury to your space. Just make sure to leave enough space around the island for easy movement and access to other kitchen elements.
Kitchen Island Dimensions for Small Kitchens
If you have a small kitchen, you may think that a kitchen island is out of the question. However, with careful planning and consideration, you can still incorporate this feature into your space. For a small kitchen, a narrow and compact island may be the best option. This can provide extra storage and workspace without taking up too much floor space.
Another option for small kitchens is a portable kitchen island. These can be moved around and stored when not in use, making them a versatile and space-saving solution. Just make sure to measure your space and choose an island with dimensions that will fit comfortably in your kitchen.
Kitchen Island Dimensions for Large Kitchens
For larger kitchens, the options for kitchen island dimensions are almost endless. You can go for a larger island with seating and a variety of features, such as a sink, cooktop, or built-in appliances. This can create a grand and functional space for cooking, dining, and entertaining.
Another trend in larger kitchens is to have multiple islands. This can provide even more storage and workspace, as well as the opportunity to create different zones within the kitchen. For example, one island could be dedicated to prep and cooking, while the other could be used for dining and socializing.
Kitchen Island Dimensions for Galley Kitchens
Galley kitchens, with their narrow and long layout, may seem like they don't have enough space for a kitchen island. However, with the right dimensions and design, a kitchen island can actually improve the functionality and flow of a galley kitchen.
In a galley kitchen, it's important to consider the width of the island. It should be narrow enough to allow for easy movement through the space, but wide enough to provide extra storage and countertop space. A 2-foot wide island is a good starting point, but you can adjust the dimensions depending on the size of your kitchen.
Kitchen Island Dimensions for U-Shaped Kitchens
U-shaped kitchens offer a lot of space for a kitchen island, making it a popular layout for large families and avid cooks. If you have a U-shaped kitchen, the dimensions of your island will depend on the size and layout of your kitchen. A good rule of thumb is to leave at least 4 feet of space between the island and other kitchen elements for easy movement.
Another factor to consider is the shape of your island. A rectangular island can provide the most storage and workspace, while a square or circular island can add a unique touch to your kitchen. Just make sure the dimensions of your island complement the overall design of your kitchen.
In conclusion, when it comes to kitchen island dimensions, there is no one-size-fits-all solution. It's important to consider the size and layout of your kitchen, as well as the function you want your island to serve. With careful planning and measurement, you can create the perfect kitchen island for your space.
The Importance of Properly Sized Seating Islands in Kitchen Design
/farmhouse-style-kitchen-island-7d12569a-85b15b41747441bb8ac9429cbac8bb6b.jpg)
Understanding the Purpose of a Seating Island
 When it comes to designing a kitchen, there are many factors to consider. One important element that often gets overlooked is the
seating island
. A seating island is a countertop area in the kitchen that is used for dining, snacking, or even just socializing while someone is cooking. It can also serve as an additional prep area or storage space. The size and design of a seating island can greatly impact the functionality and overall aesthetic of a kitchen.
Properly sized seating islands
are essential for creating a comfortable and functional kitchen space.
When it comes to designing a kitchen, there are many factors to consider. One important element that often gets overlooked is the
seating island
. A seating island is a countertop area in the kitchen that is used for dining, snacking, or even just socializing while someone is cooking. It can also serve as an additional prep area or storage space. The size and design of a seating island can greatly impact the functionality and overall aesthetic of a kitchen.
Properly sized seating islands
are essential for creating a comfortable and functional kitchen space.
Choosing the Right Dimensions for Your Kitchen Seating Island
 The size of your seating island
will largely depend on the layout and size of your kitchen. Generally, a seating island should be at least 3 feet long and 2 feet deep to provide enough space for seating and food prep. However, if you have a larger kitchen and plan on using the island primarily for dining, you may want to consider a larger island that can accommodate more seating. On the other hand, if your kitchen is on the smaller side, you may need to opt for a smaller island to avoid overcrowding the space.
The size of your seating island
will largely depend on the layout and size of your kitchen. Generally, a seating island should be at least 3 feet long and 2 feet deep to provide enough space for seating and food prep. However, if you have a larger kitchen and plan on using the island primarily for dining, you may want to consider a larger island that can accommodate more seating. On the other hand, if your kitchen is on the smaller side, you may need to opt for a smaller island to avoid overcrowding the space.
Benefits of a Seating Island with a Sink
 One question that often arises when designing a seating island is whether or not to include a sink. While
a seating island with a sink
may take up more space, it can offer many benefits. First and foremost, it can provide an additional sink for food prep and clean-up, which can be especially helpful if you have multiple people working in the kitchen at once. It can also serve as a designated area for washing hands, rinsing produce, or even filling up a pot with water. Additionally, having a sink on the island can free up counter space on your main kitchen countertops, making it easier to keep the kitchen organized and clutter-free.
One question that often arises when designing a seating island is whether or not to include a sink. While
a seating island with a sink
may take up more space, it can offer many benefits. First and foremost, it can provide an additional sink for food prep and clean-up, which can be especially helpful if you have multiple people working in the kitchen at once. It can also serve as a designated area for washing hands, rinsing produce, or even filling up a pot with water. Additionally, having a sink on the island can free up counter space on your main kitchen countertops, making it easier to keep the kitchen organized and clutter-free.
Consider Your Kitchen's Flow and Functionality
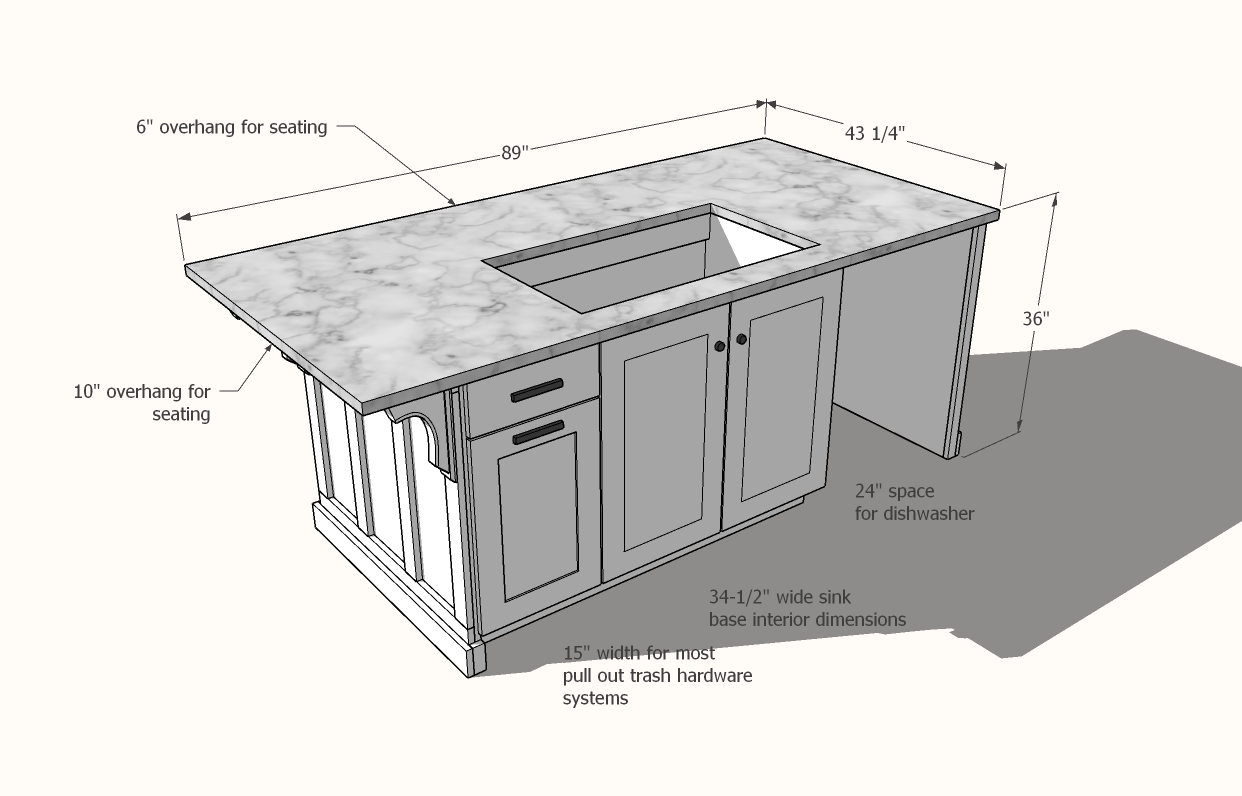 When deciding on the dimensions of your seating island, it's important to consider the overall flow and functionality of your kitchen. The island should not only provide enough space for seating and food prep, but it should also allow for easy movement and access to other areas of the kitchen.
Properly sized seating islands
can enhance the functionality and flow of a kitchen, making it easier and more enjoyable to use.
In conclusion, when it comes to designing a kitchen, don't overlook the importance of a properly sized seating island. Consider the layout and size of your kitchen, as well as your specific needs and preferences, to determine the best dimensions for your seating island. A well-designed seating island can not only add functionality to your kitchen, but it can also enhance the overall aesthetic of the space.
When deciding on the dimensions of your seating island, it's important to consider the overall flow and functionality of your kitchen. The island should not only provide enough space for seating and food prep, but it should also allow for easy movement and access to other areas of the kitchen.
Properly sized seating islands
can enhance the functionality and flow of a kitchen, making it easier and more enjoyable to use.
In conclusion, when it comes to designing a kitchen, don't overlook the importance of a properly sized seating island. Consider the layout and size of your kitchen, as well as your specific needs and preferences, to determine the best dimensions for your seating island. A well-designed seating island can not only add functionality to your kitchen, but it can also enhance the overall aesthetic of the space.









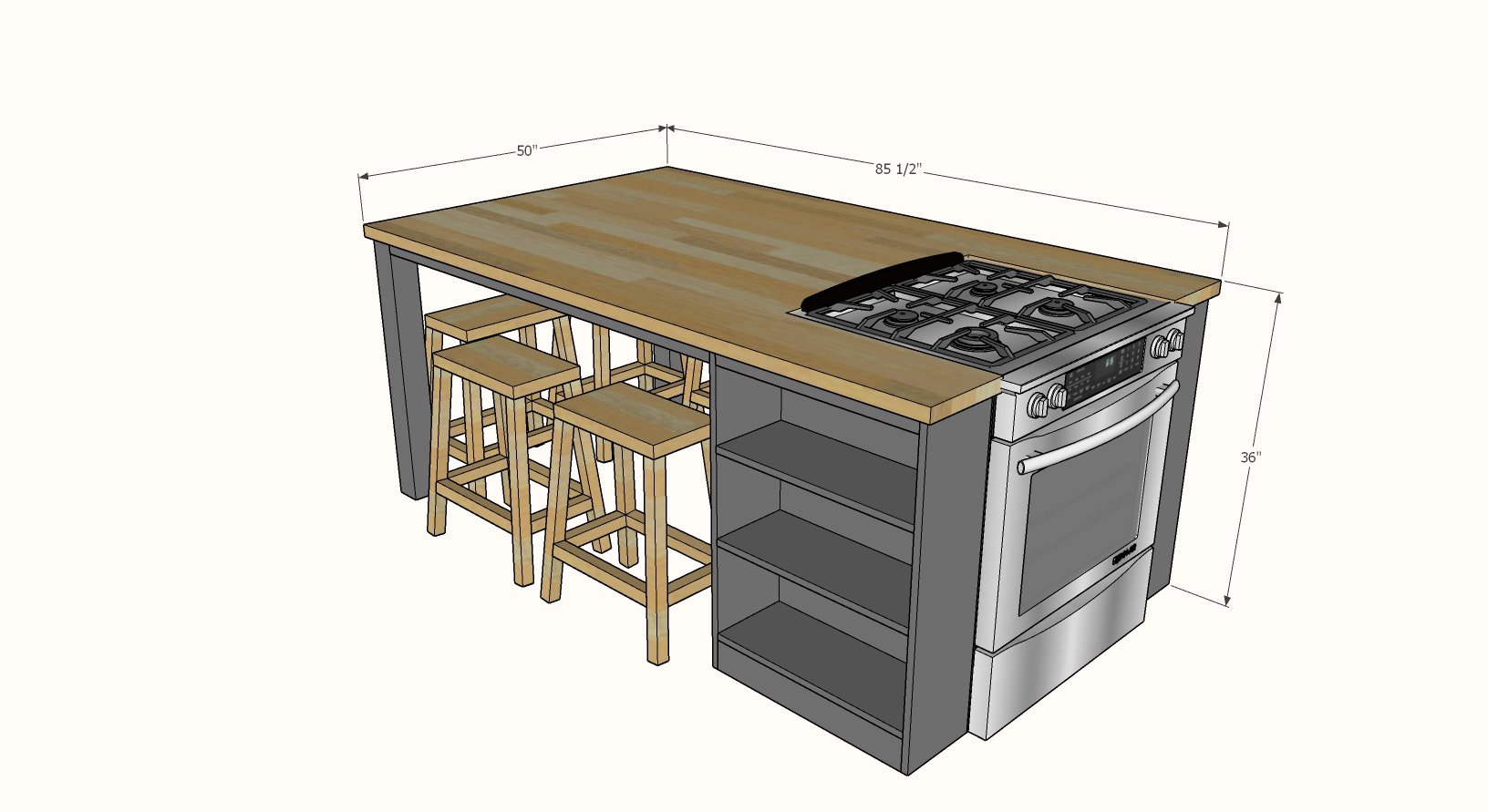

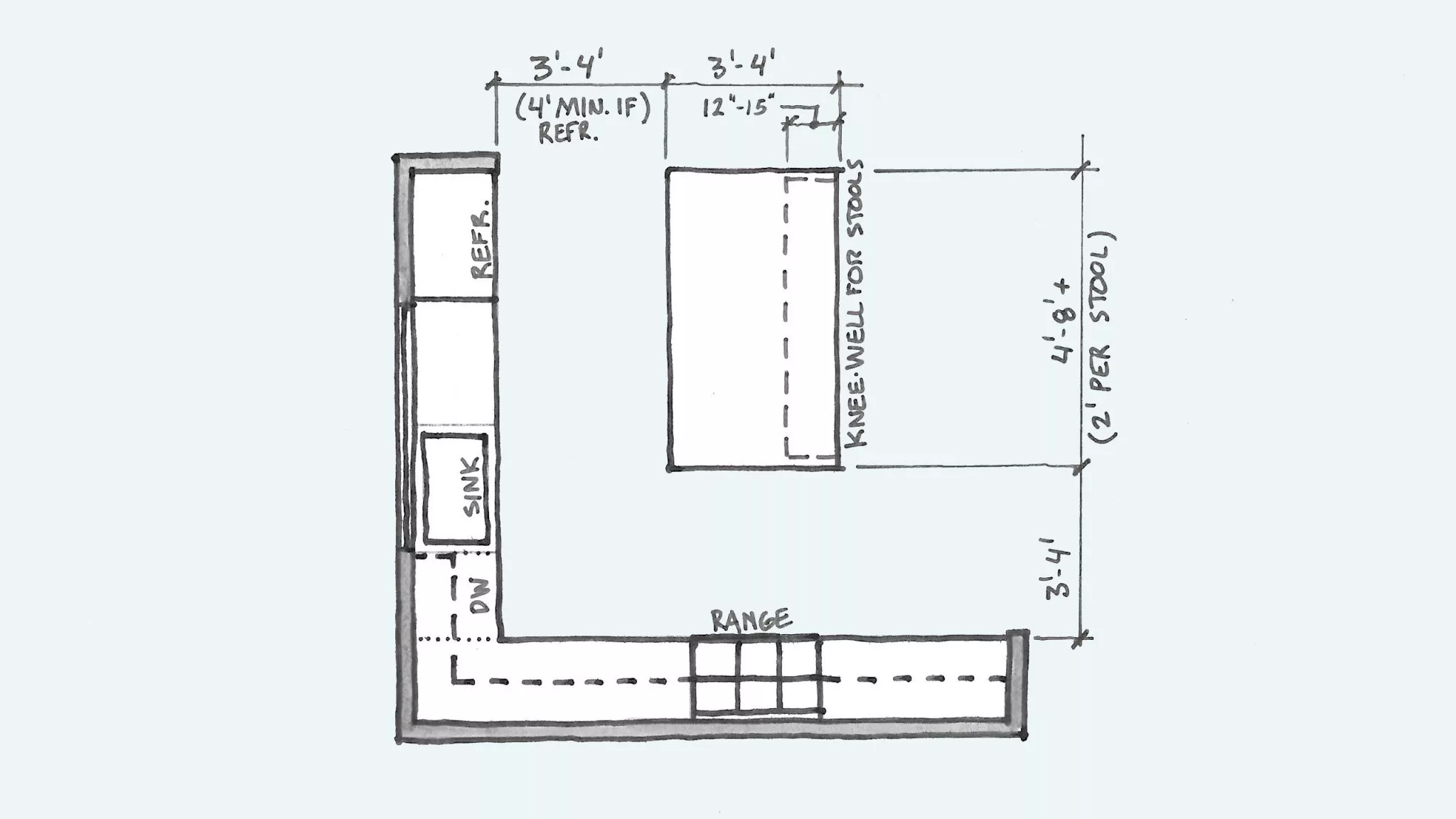
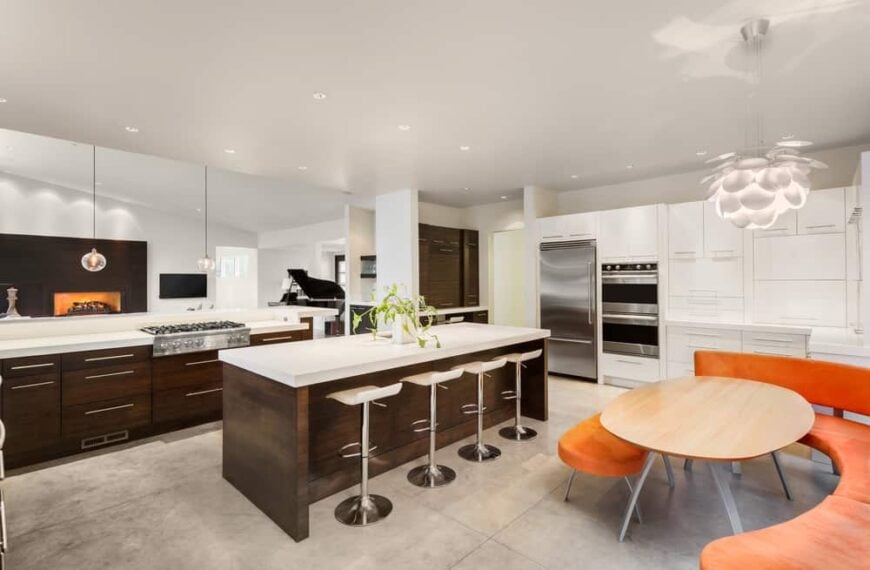
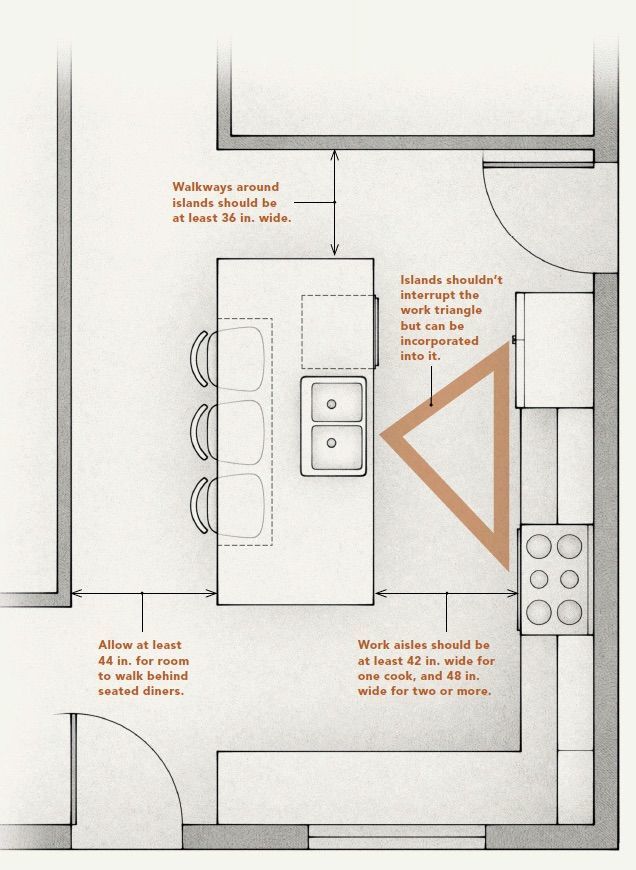

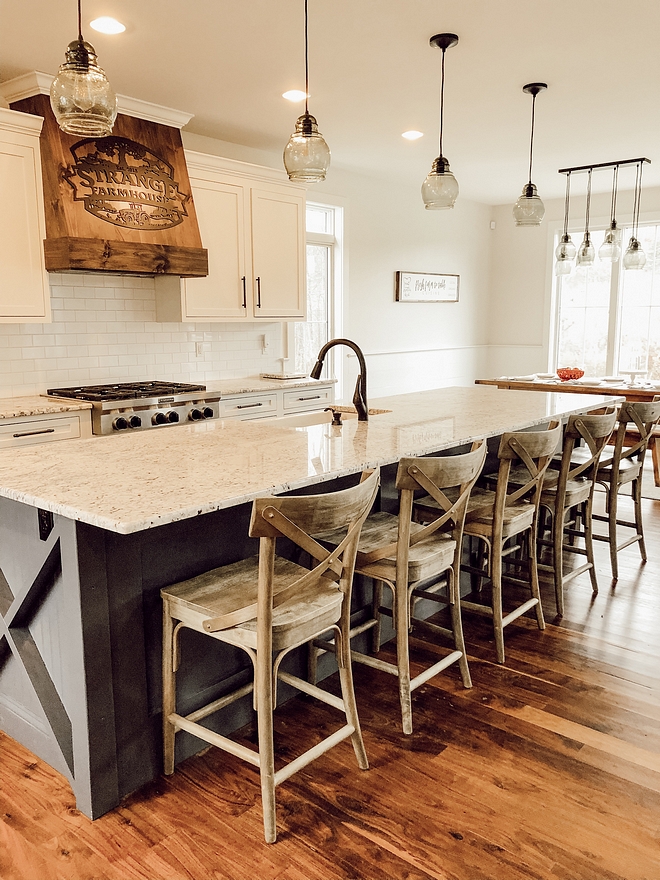


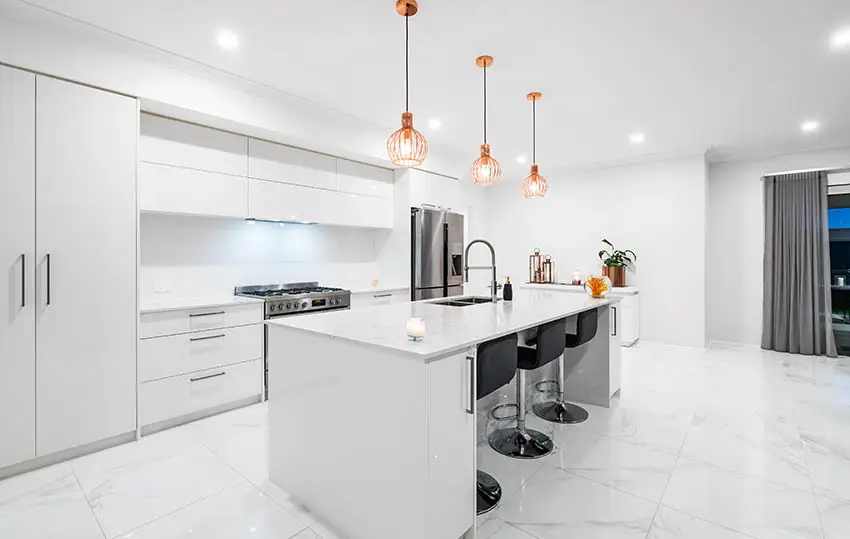













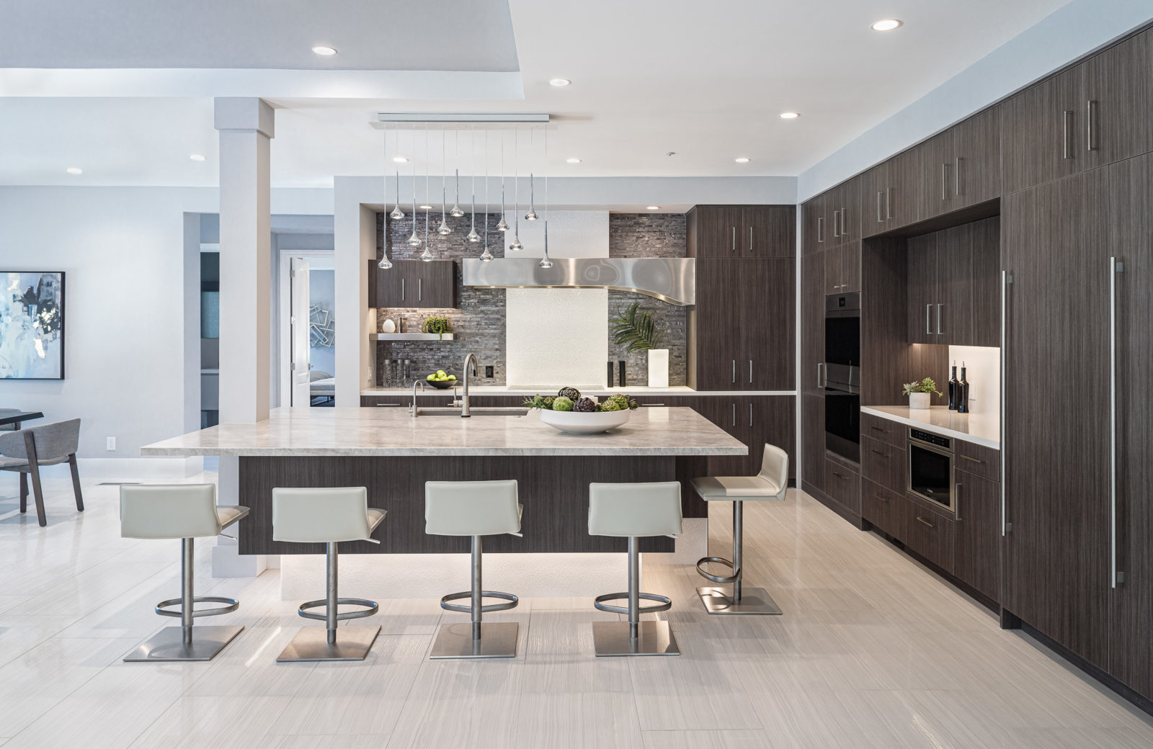
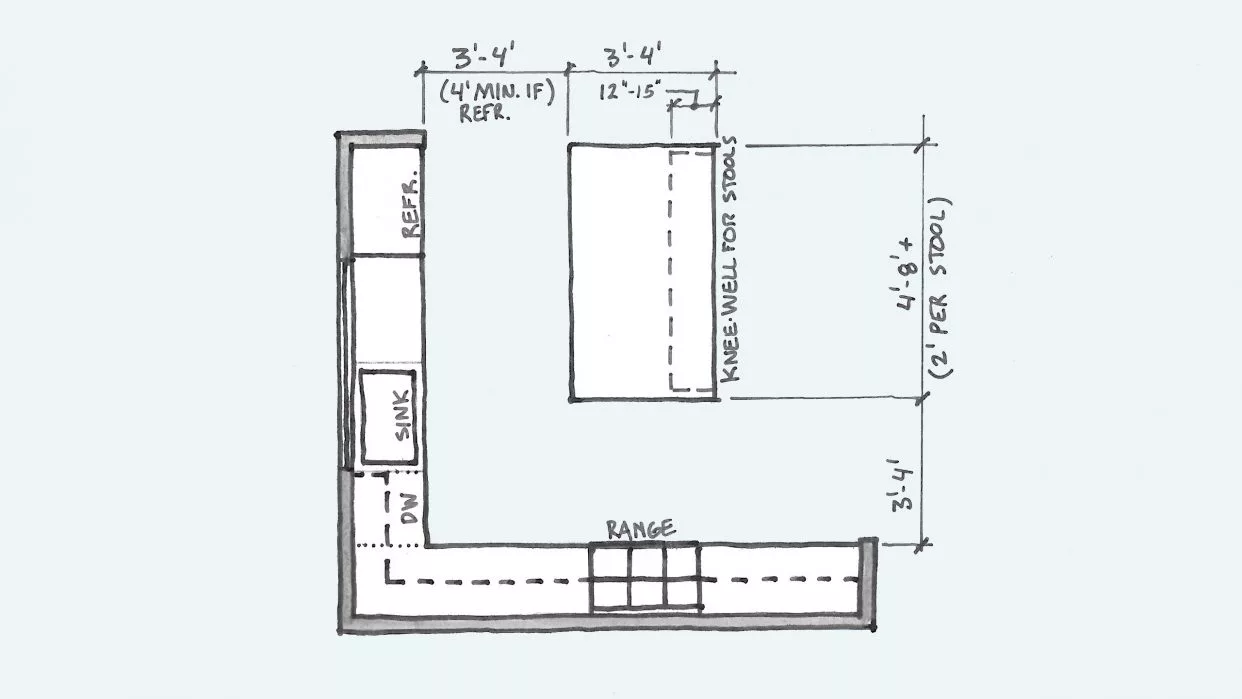


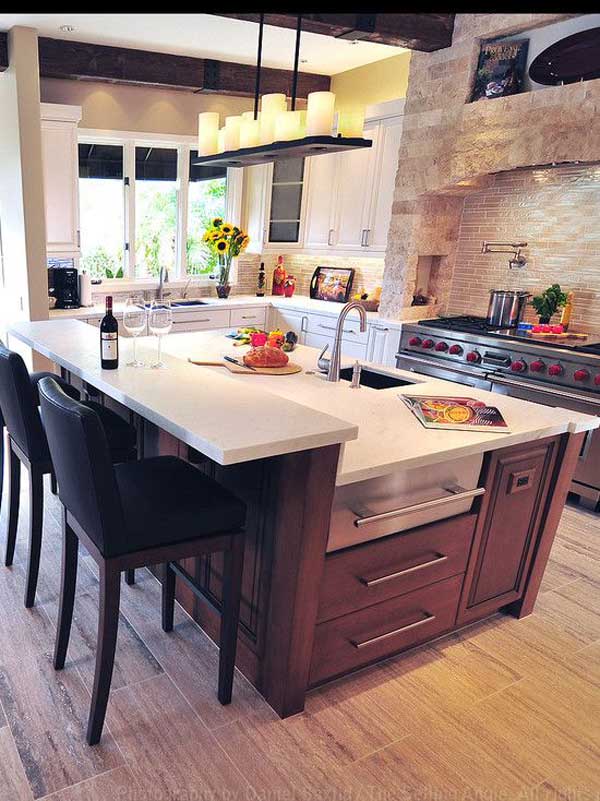

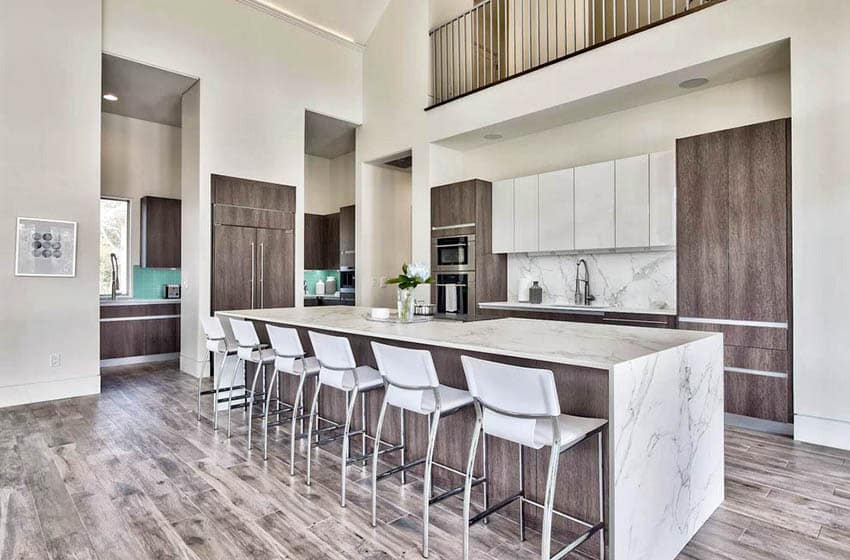


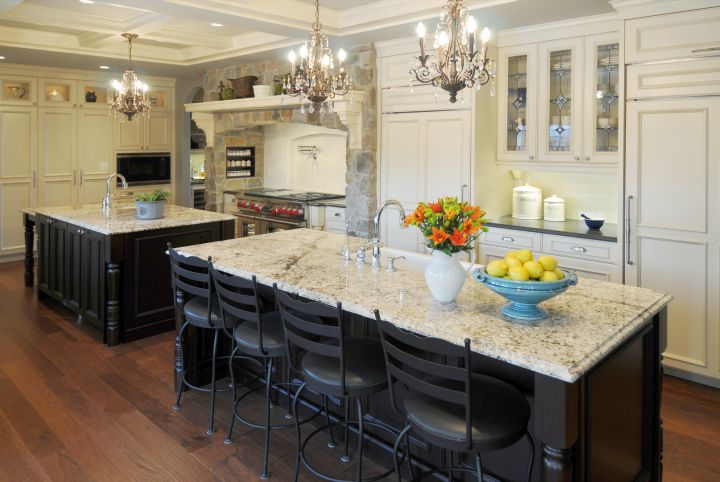



/KitchenIslandwithSeating-494358561-59a3b217af5d3a001125057e.jpg)
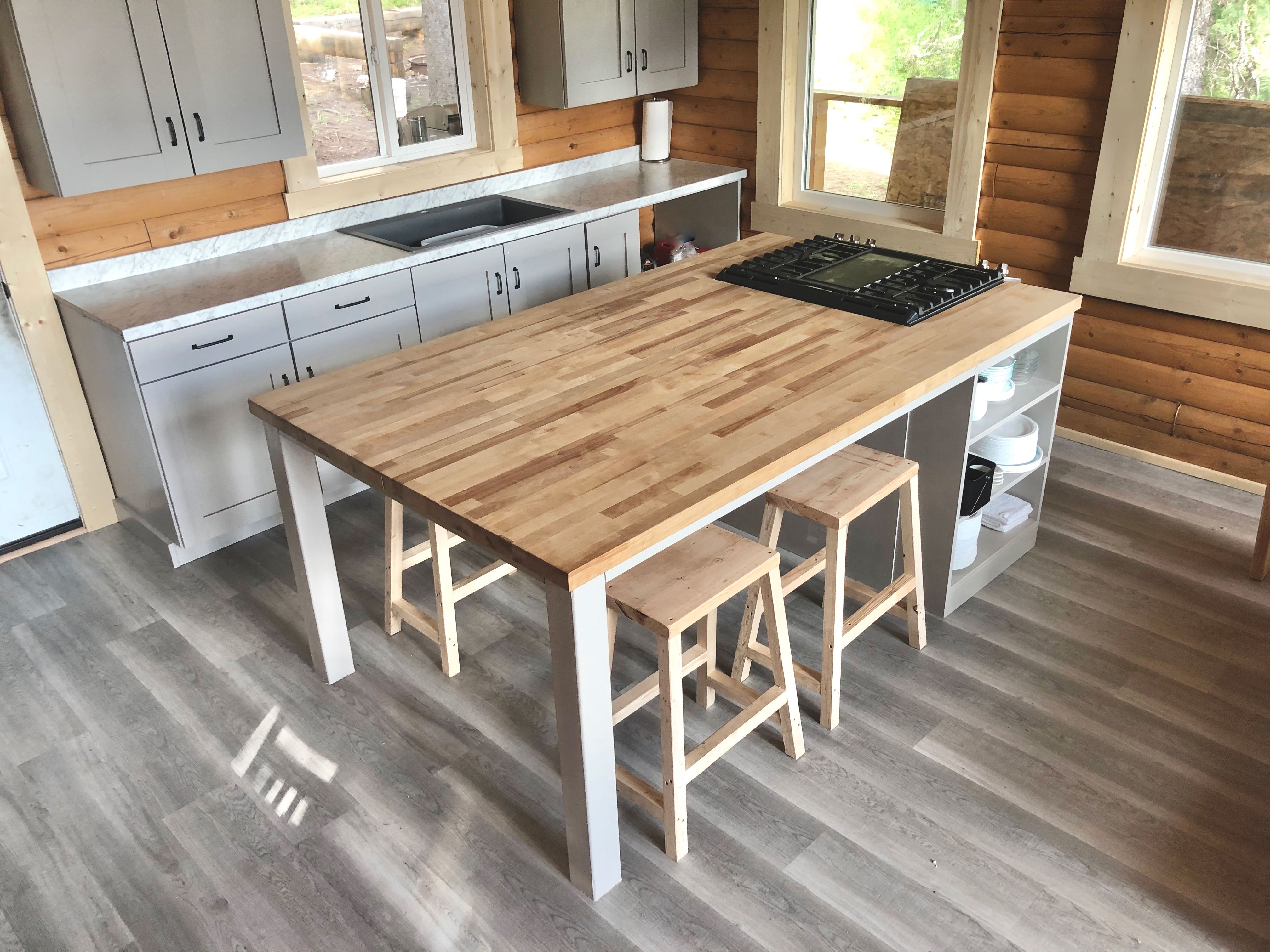

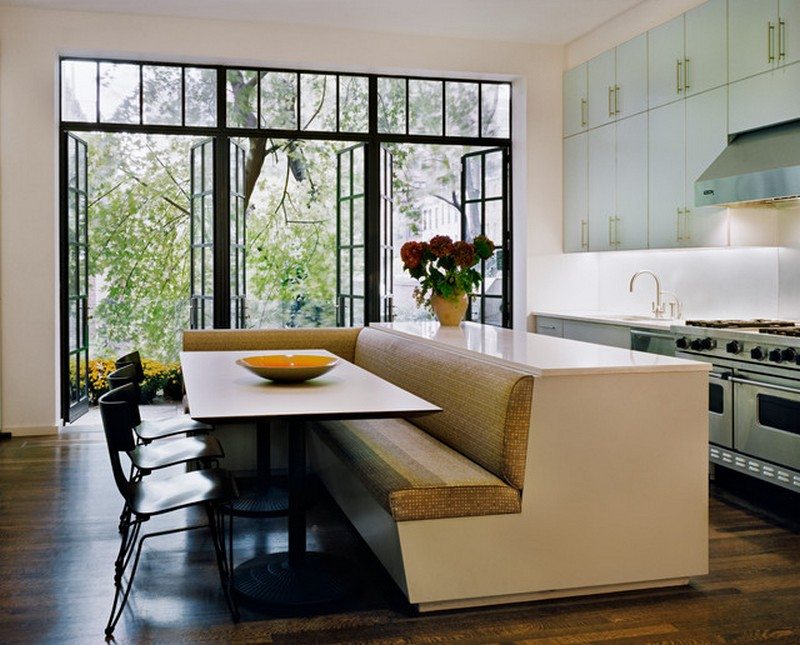










/cdn.vox-cdn.com/uploads/chorus_image/image/65889507/0120_Westerly_Reveal_6C_Kitchen_Alt_Angles_Lights_on_15.14.jpg)








:max_bytes(150000):strip_icc()/make-galley-kitchen-work-for-you-1822121-hero-b93556e2d5ed4ee786d7c587df8352a8.jpg)


