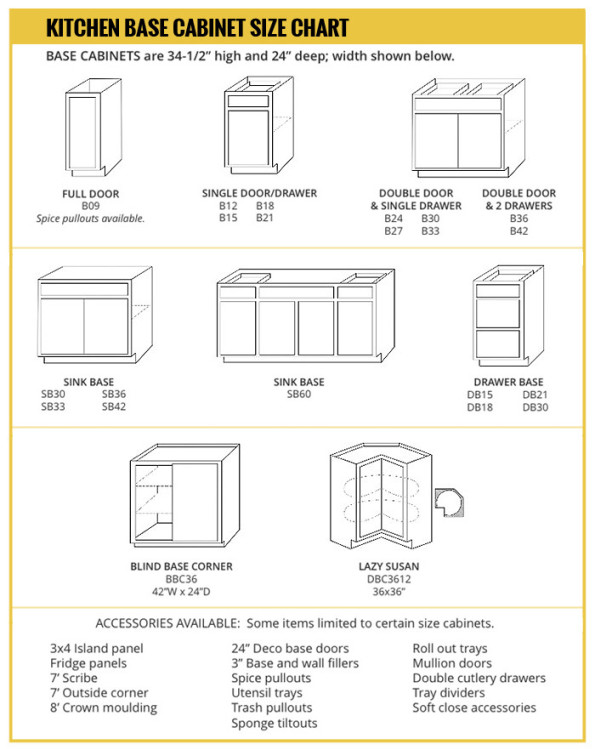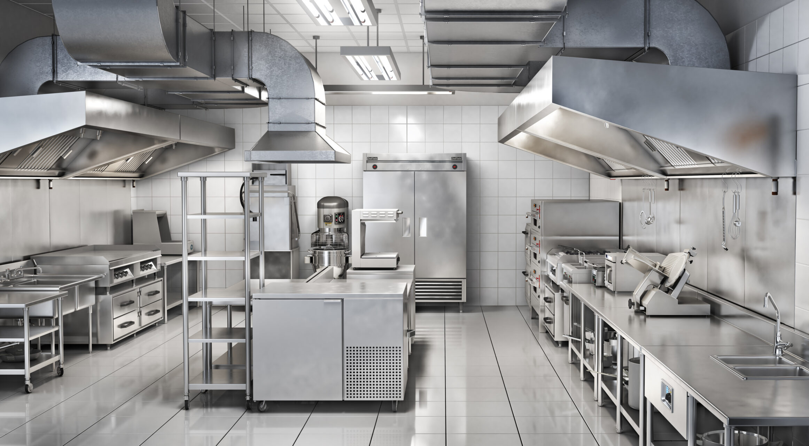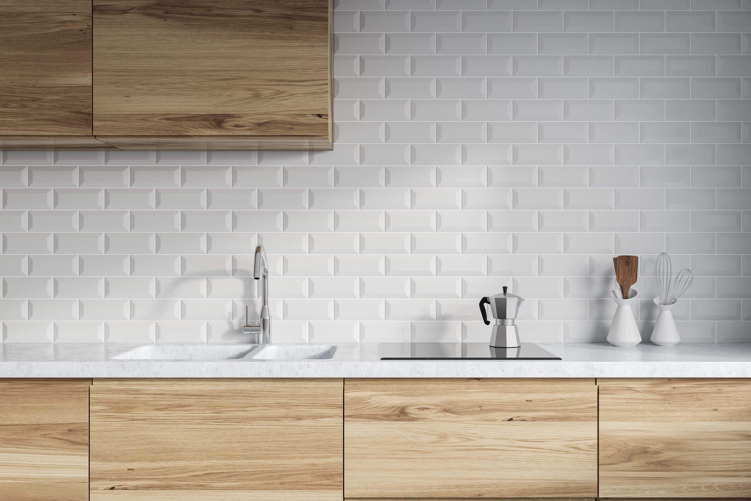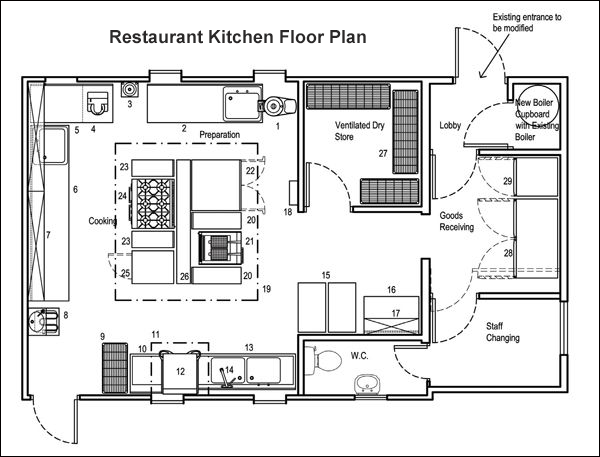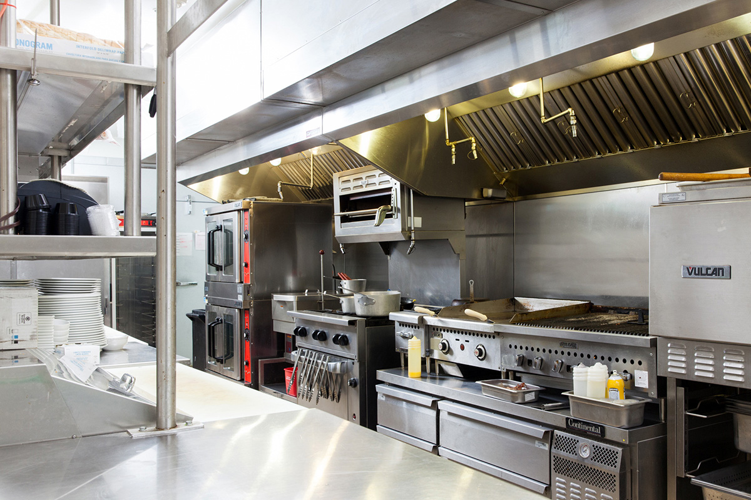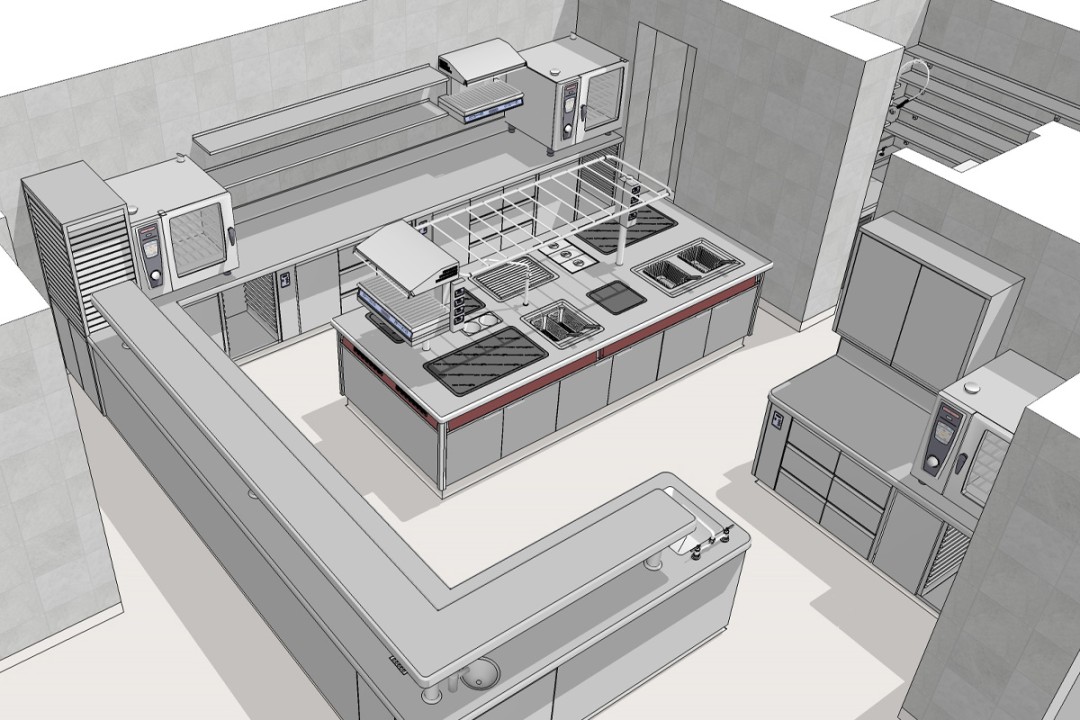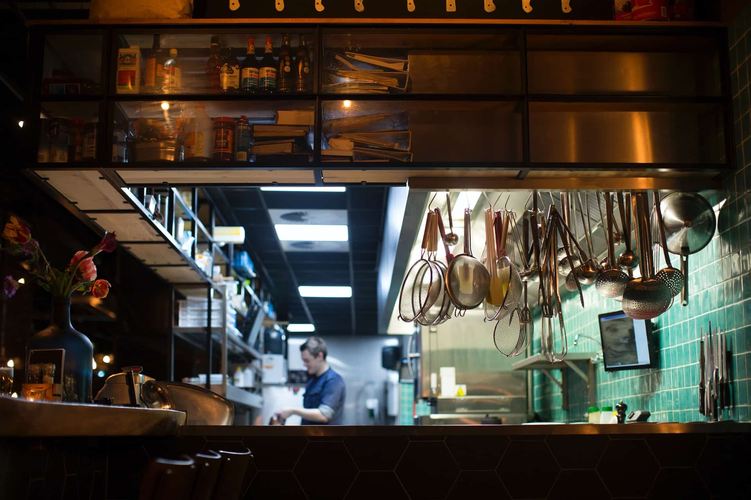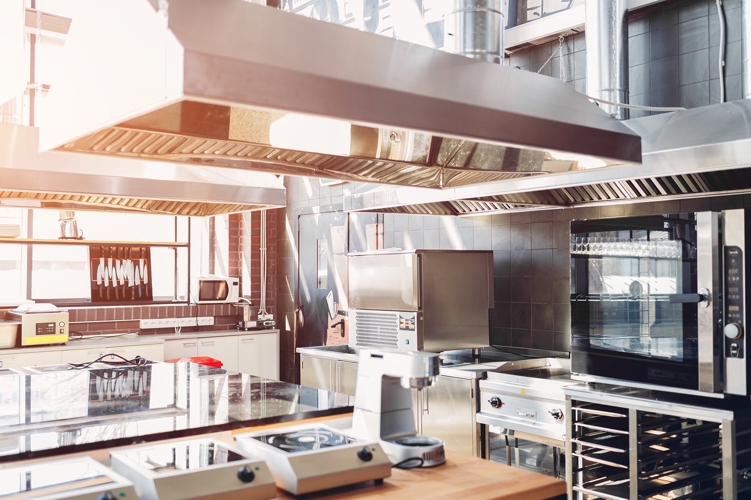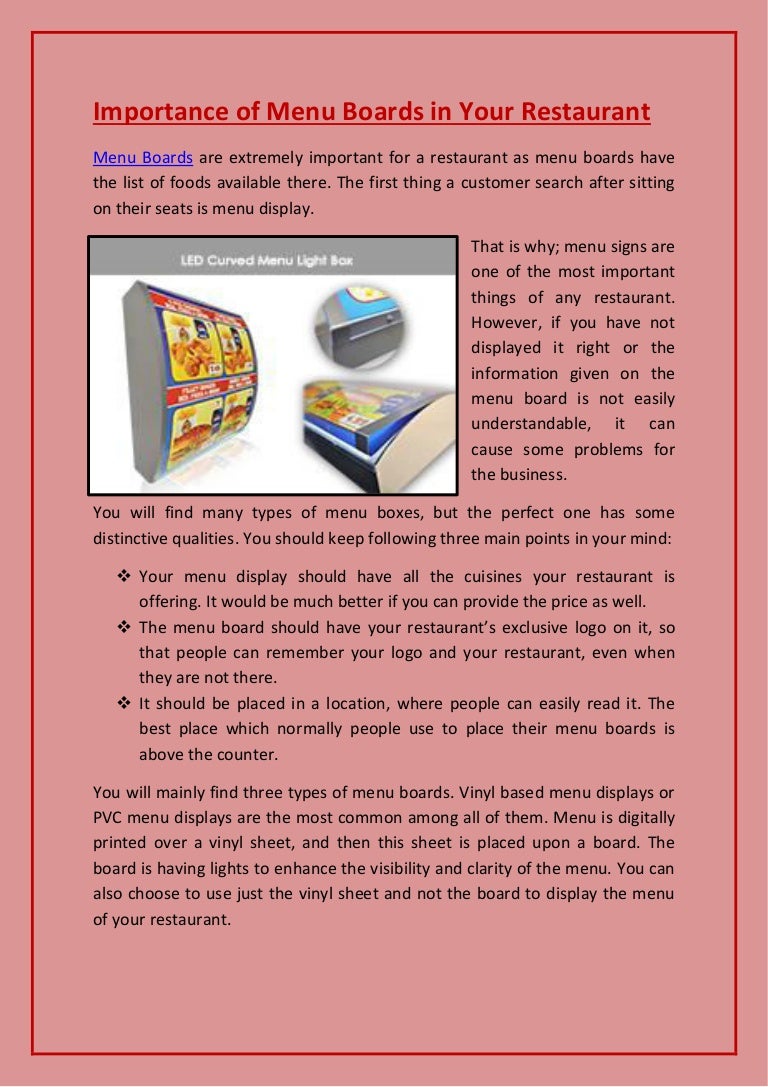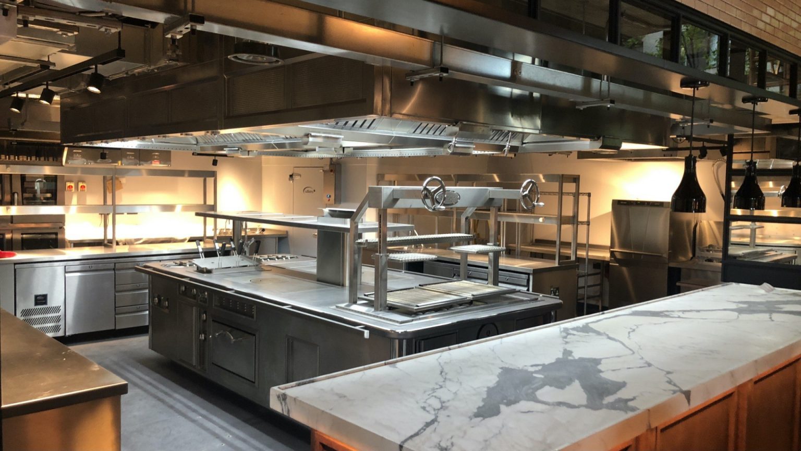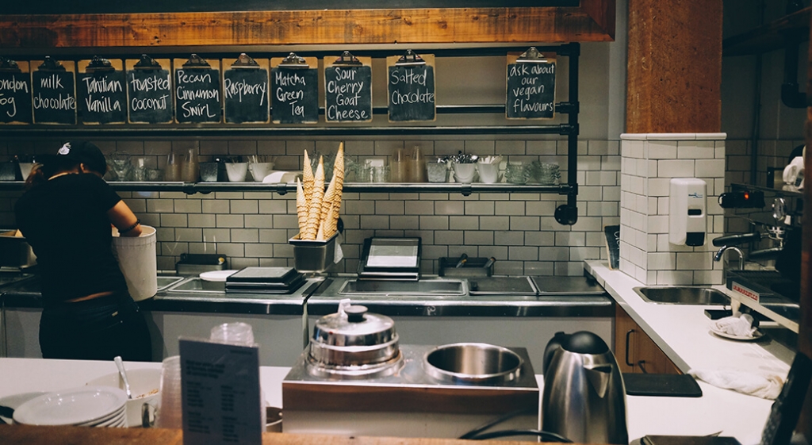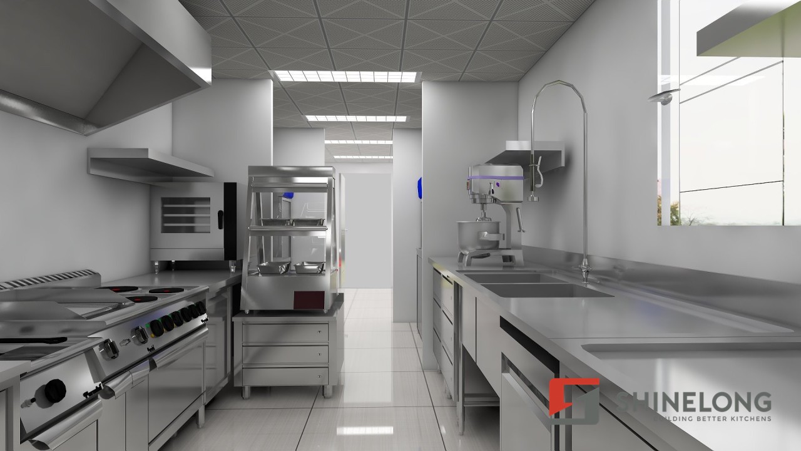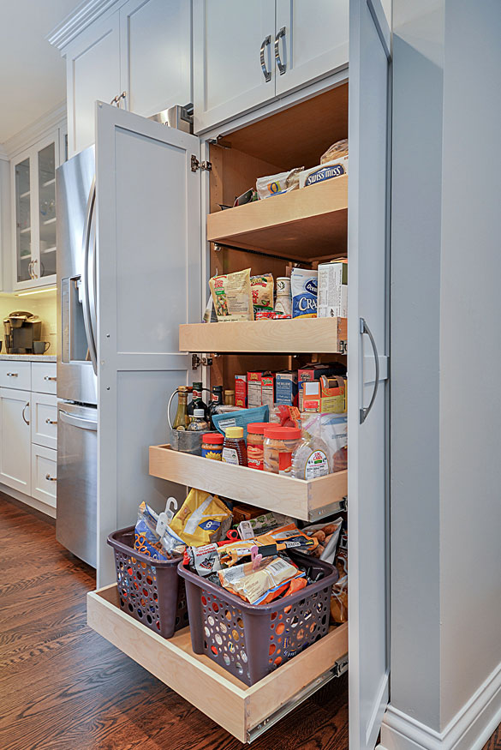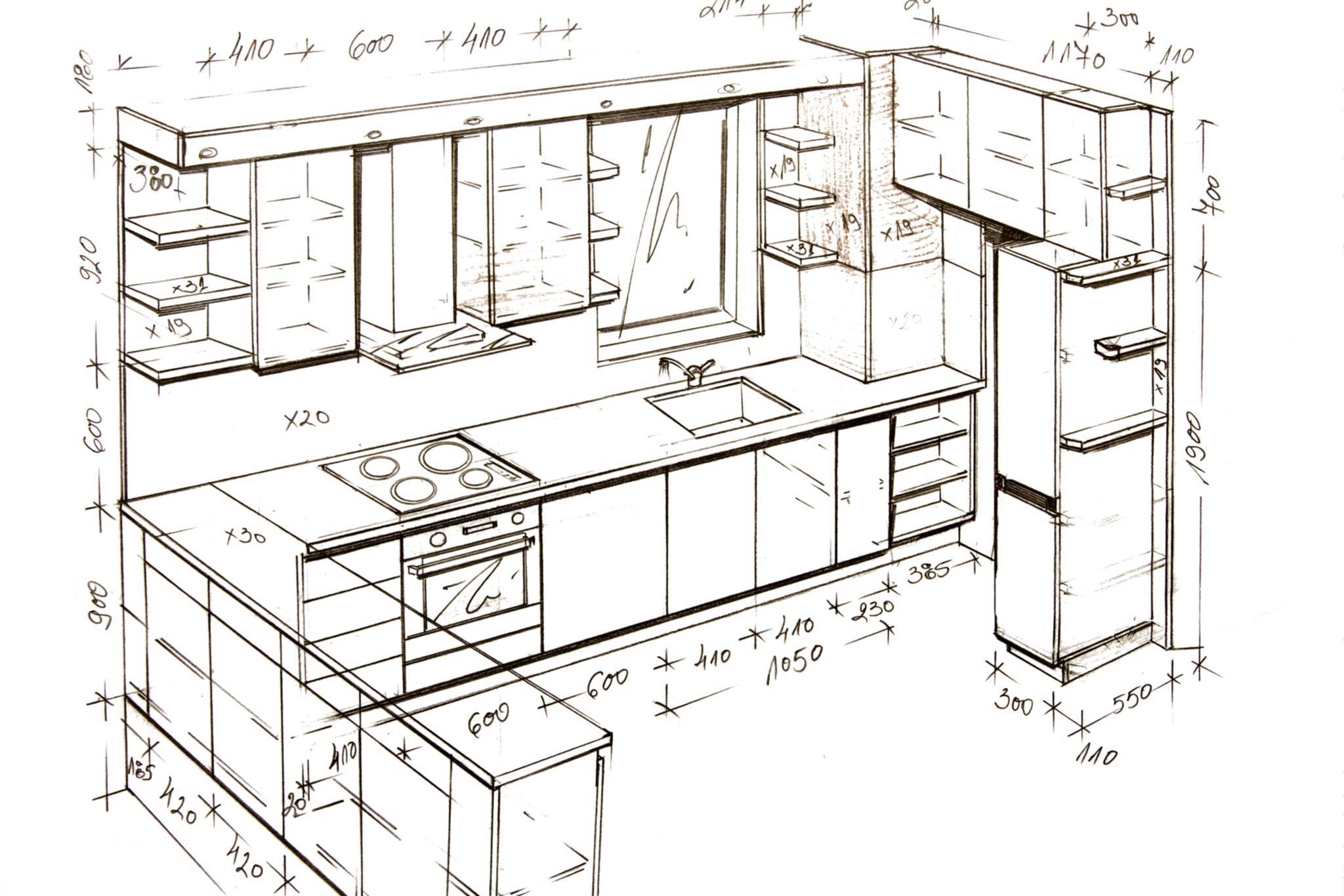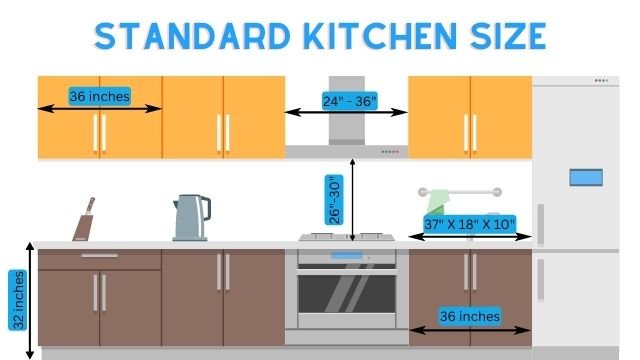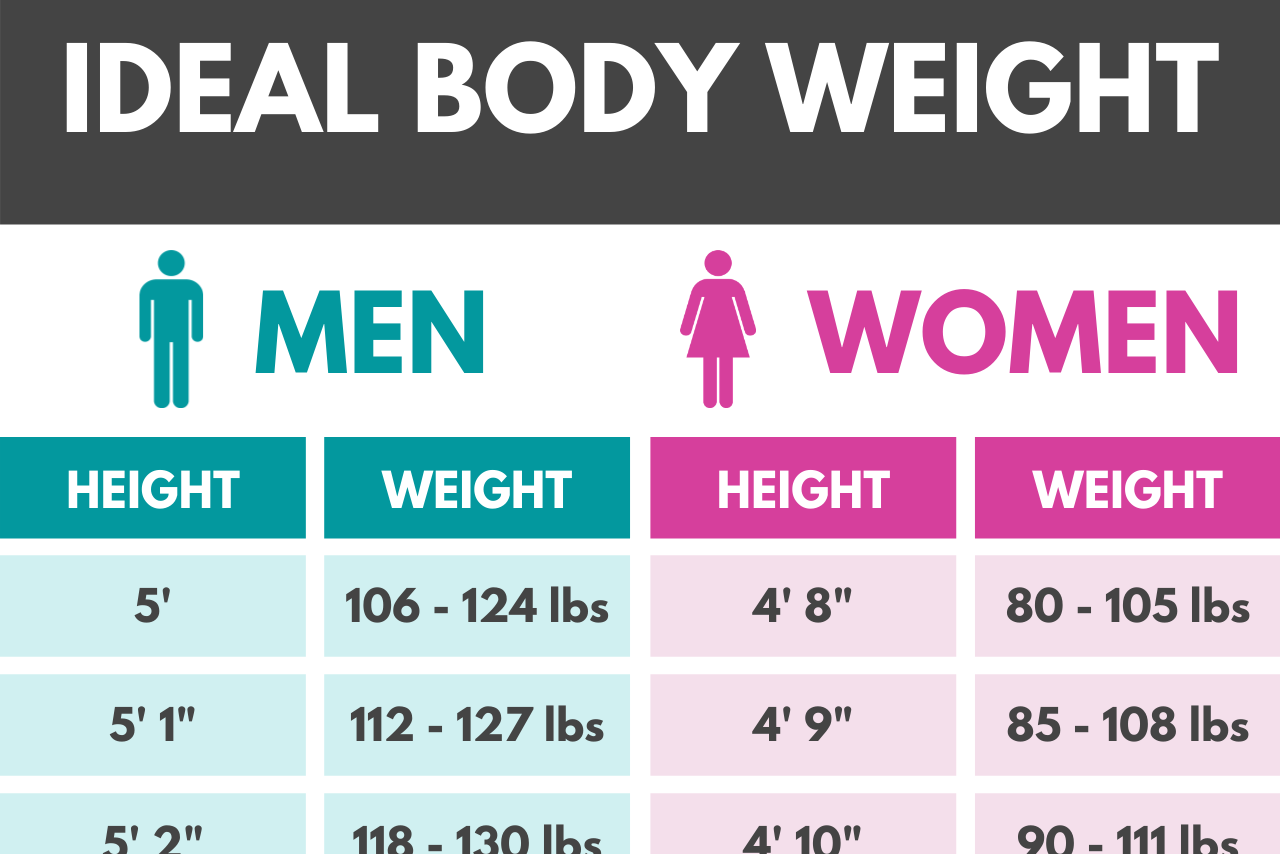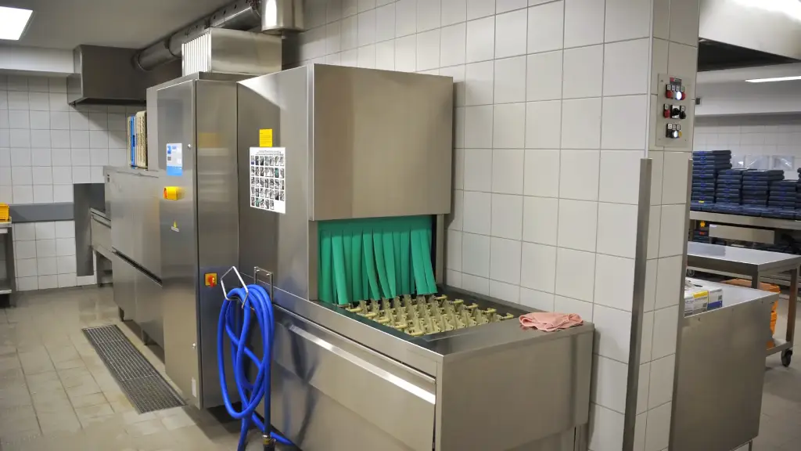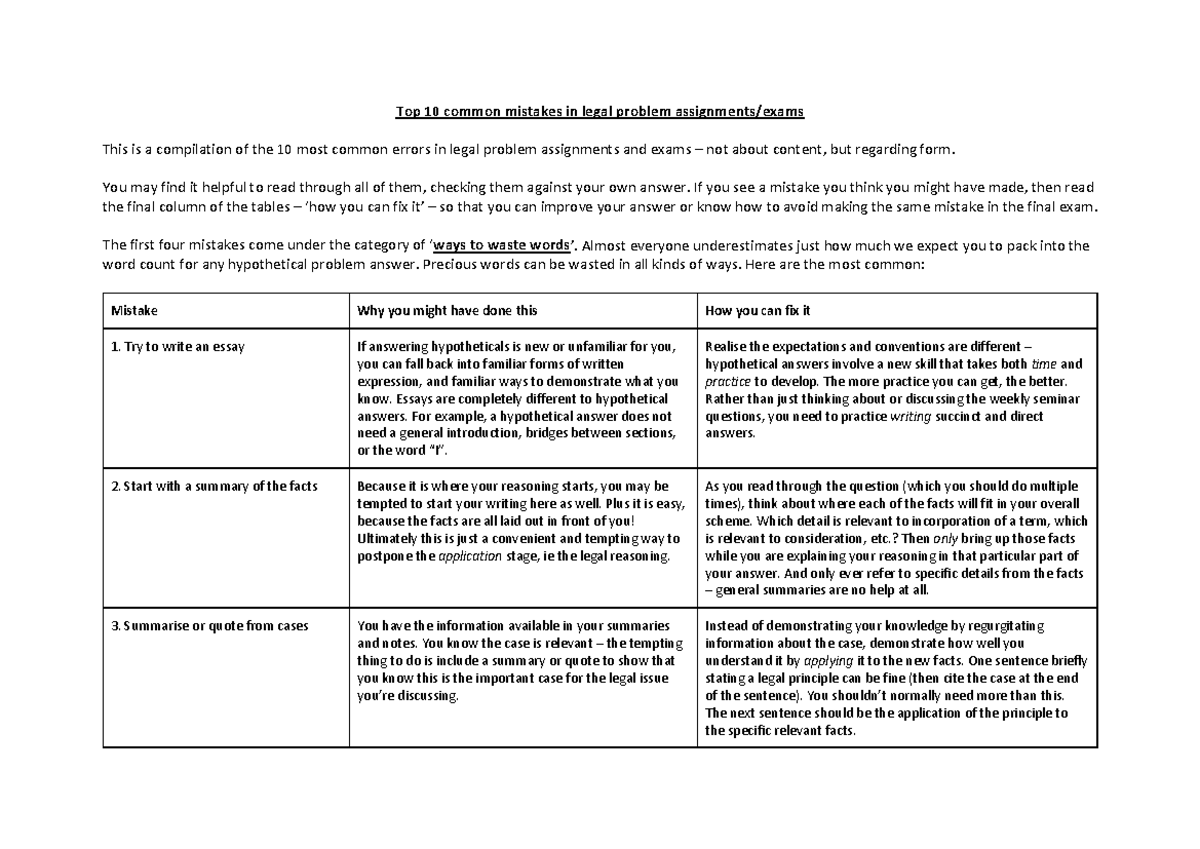When it comes to designing a restaurant, the kitchen is one of the most important areas to consider. After all, it is where the magic happens and where the food is prepared for your customers. But how do you determine the right size for your restaurant kitchen? Is there an optimal size that will guarantee efficiency and profitability? Let's take a closer look at this crucial aspect of restaurant design.1. Optimal Kitchen Size for a Restaurant Design
The size of your restaurant kitchen will depend on various factors, such as the type of cuisine you serve, the number of seats in your restaurant, and your menu offerings. A good rule of thumb is to allocate 40% of your total square footage to your kitchen space. This means that if your restaurant is 1,000 square feet, your kitchen should be around 400 square feet. However, this is just a general guideline, and it may not be suitable for all types of restaurants. For example, fine dining restaurants that offer complex and elaborate dishes may require a larger kitchen space compared to a fast-food joint that serves simple meals.2. How to Determine the Right Kitchen Size for Your Restaurant
Aside from the type of restaurant and menu offerings, there are other important factors to consider when determining the size of your kitchen. These include the number of staff members, equipment and appliances needed, storage space, and workflow efficiency. Having enough space for your kitchen staff to move around comfortably is crucial for a smooth operation. Also, consider the number of workstations you need, such as prep areas, cooking stations, and plating stations, and allocate enough space for each one.3. Designing a Restaurant Kitchen: Factors to Consider for Size
The size of your kitchen can greatly impact the overall efficiency and profitability of your restaurant. A kitchen that is too small can lead to cramped and cluttered workspaces, causing delays and mistakes in food preparation. This can lead to longer wait times for customers and a decrease in customer satisfaction. On the other hand, a kitchen that is too big can result in unnecessary expenses, such as higher utility bills and more equipment and supplies needed to fill the space. This can eat into your profits and make it harder to run a successful restaurant.4. The Importance of Kitchen Size in Restaurant Design
If you have a small restaurant space, don't worry. There are ways to maximize the space you have and still have an efficient and functional kitchen. Here are some tips to consider: Utilize vertical space: Install shelving units and hanging racks to make use of the vertical space in your kitchen. This will free up valuable floor space and allow for better organization. Invest in multi-functional equipment: Look for equipment and appliances that can perform multiple functions, such as a combi oven that can bake, roast, and steam food. This will save space and money on buying separate equipment. Consider an open kitchen design: Open kitchens not only add a unique and modern touch to your restaurant but also save space by eliminating the need for a separate enclosed kitchen area.5. Maximizing Space: Tips for Designing a Small Restaurant Kitchen
While there is no one-size-fits-all solution when it comes to restaurant kitchen sizes, there are some standard guidelines for different types of restaurants. For example, a fast-food restaurant may have a smaller kitchen compared to a full-service restaurant with a larger menu and more complex dishes. Here are some general guidelines for kitchen sizes based on the type of restaurant: Fast Food: 200-400 square feet Casual Dining: 600-800 square feet Fine Dining: 800-1,200 square feet6. Standard Kitchen Sizes for Different Types of Restaurants
Calculating the ideal kitchen size for your restaurant can be a bit of a challenge, but it is an essential step in the design process. Here are some steps you can follow to determine the right size for your kitchen: Step 1: Determine your menu offerings and type of cuisine: This will give you an idea of the equipment and space needed for food preparation and cooking. Step 2: Consider your seating capacity: The number of seats in your restaurant will give you an idea of how much food you need to prepare, and therefore, how much space is needed in the kitchen. Step 3: Create a detailed floor plan: This will help you visualize the layout of your kitchen and allocate space for different workstations and equipment. Step 4: Consult with a professional: If you are unsure about the kitchen size needed for your restaurant, it is best to consult with a professional designer or architect who has experience in restaurant design.7. How to Calculate the Ideal Kitchen Size for Your Restaurant
Designing a commercial kitchen for a restaurant requires careful thought and planning. In addition to determining the right size, the layout of your kitchen can greatly impact its efficiency. Some key factors to consider for a well-designed commercial kitchen include: Flow of traffic: A well-designed kitchen should have a logical flow of traffic, with minimal crossover between staff members and workstations to avoid collisions and delays. Zoning: Zoning refers to the separation of different workstations, such as prep areas, cooking stations, and plating stations. This helps to minimize congestion and confusion in the kitchen. Storage: Adequate storage space is crucial in a commercial kitchen to keep ingredients and supplies organized and easily accessible.8. Designing a Commercial Kitchen: Size and Layout Considerations
As mentioned earlier, the size of your kitchen can greatly impact the efficiency and profitability of your restaurant. A well-designed and adequately sized kitchen can lead to faster food preparation, shorter wait times, and happier customers. This, in turn, can lead to repeat business and positive reviews, ultimately boosting your profits. On the other hand, an inefficient and undersized kitchen can lead to delays, mistakes, and unhappy customers, which can ultimately hurt your bottom line. Investing in a well-designed and appropriately sized kitchen is crucial for the success of your restaurant business.9. The Impact of Kitchen Size on Restaurant Efficiency and Profitability
Designing a restaurant kitchen is not an easy task, and there are some common mistakes that restaurateurs make when determining the size of their kitchen. Here are some of the most common mistakes to avoid: Not considering future growth: As your restaurant business grows, so will your kitchen needs. Be sure to plan for future growth and leave room for expansion. Underestimating storage needs: Adequate storage space is crucial in a restaurant kitchen, so be sure to consider this when determining the size of your kitchen. Ignoring workflow efficiency: A poorly designed kitchen layout can lead to confusion and delays. Be sure to consider the flow of traffic and zoning when designing your kitchen.10. Common Mistakes to Avoid When Determining Kitchen Size for a Restaurant
The Importance of Kitchen Size in Restaurant Design

The Role of Kitchen Size in Restaurant Success
 When it comes to restaurant design, there are many factors that contribute to its success. The atmosphere, menu, and service are all important aspects that can make or break a restaurant. However, one aspect that is often overlooked is the size of the kitchen. A well-designed kitchen is essential for efficient operations and can greatly impact the overall success of a restaurant.
The size of the kitchen is especially crucial in the restaurant industry
where time is of the essence. In a fast-paced and high-pressure environment, a well-designed kitchen can improve productivity and ensure smooth operations.
Having a spacious and well-equipped kitchen can also lead to higher quality food and better service
, as it allows for more organized and efficient food preparation.
When it comes to restaurant design, there are many factors that contribute to its success. The atmosphere, menu, and service are all important aspects that can make or break a restaurant. However, one aspect that is often overlooked is the size of the kitchen. A well-designed kitchen is essential for efficient operations and can greatly impact the overall success of a restaurant.
The size of the kitchen is especially crucial in the restaurant industry
where time is of the essence. In a fast-paced and high-pressure environment, a well-designed kitchen can improve productivity and ensure smooth operations.
Having a spacious and well-equipped kitchen can also lead to higher quality food and better service
, as it allows for more organized and efficient food preparation.
Maximizing Space and Efficiency
 One of the main challenges in restaurant design is striking a balance between space and functionality
. While a larger kitchen may seem ideal, it can also be a waste of valuable space and resources if not utilized properly. On the other hand, a smaller kitchen may be more cost-effective, but it can limit the menu offerings and hinder workflow.
Proper planning and utilization of space is key in optimizing kitchen size for maximum efficiency
. This includes considering the workflow, equipment placement, and storage needs.
Having a well-organized and efficient kitchen can also reduce the risk of accidents and injuries
, ensuring a safer work environment for employees.
One of the main challenges in restaurant design is striking a balance between space and functionality
. While a larger kitchen may seem ideal, it can also be a waste of valuable space and resources if not utilized properly. On the other hand, a smaller kitchen may be more cost-effective, but it can limit the menu offerings and hinder workflow.
Proper planning and utilization of space is key in optimizing kitchen size for maximum efficiency
. This includes considering the workflow, equipment placement, and storage needs.
Having a well-organized and efficient kitchen can also reduce the risk of accidents and injuries
, ensuring a safer work environment for employees.
The Impact on Customer Experience
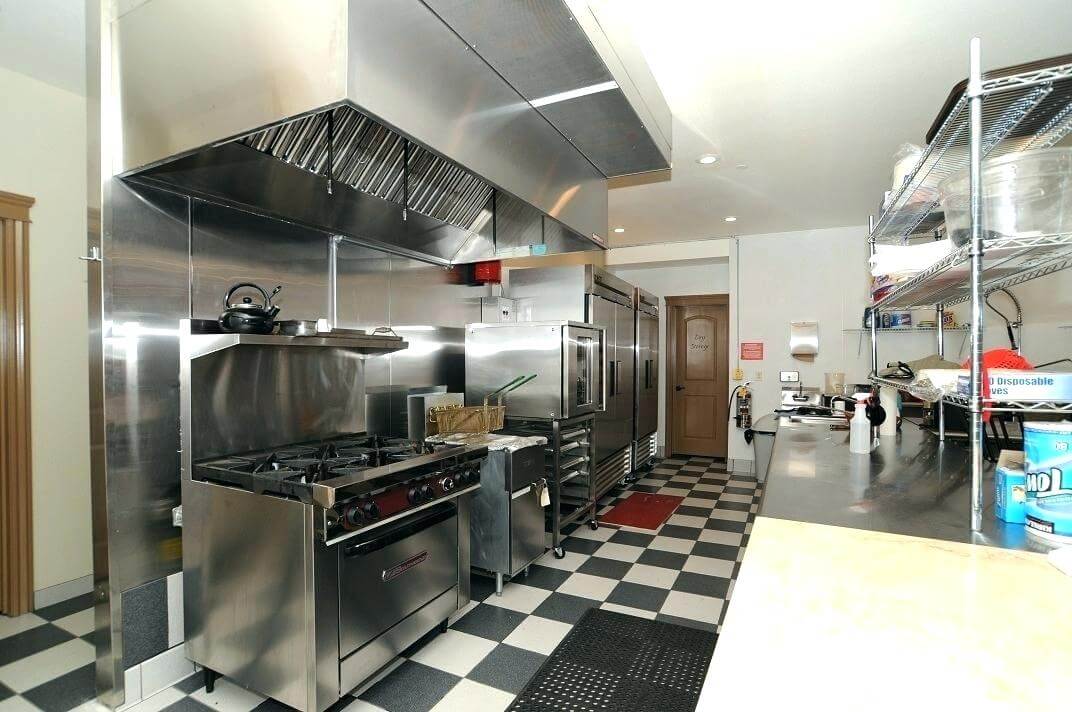 The kitchen size can also have a direct impact on the customer experience.
A cramped and cluttered kitchen can be unappealing to customers and potentially affect their perception of the restaurant
. On the other hand, a spacious and well-designed kitchen can be a showpiece and add to the overall dining experience.
In addition, a properly sized kitchen can also accommodate for potential growth and changes in the restaurant. As a restaurant expands and evolves, the kitchen should be able to adapt accordingly to support the business.
The kitchen size can also have a direct impact on the customer experience.
A cramped and cluttered kitchen can be unappealing to customers and potentially affect their perception of the restaurant
. On the other hand, a spacious and well-designed kitchen can be a showpiece and add to the overall dining experience.
In addition, a properly sized kitchen can also accommodate for potential growth and changes in the restaurant. As a restaurant expands and evolves, the kitchen should be able to adapt accordingly to support the business.
In Conclusion
 In conclusion, the size of the kitchen is a crucial aspect to consider in restaurant design. It not only affects the efficiency of operations but also has a direct impact on the customer experience.
Proper planning and utilization of space is essential in creating a well-designed and functional kitchen
. With the right balance of space and functionality, a restaurant can set itself up for success and provide a positive dining experience for its customers.
In conclusion, the size of the kitchen is a crucial aspect to consider in restaurant design. It not only affects the efficiency of operations but also has a direct impact on the customer experience.
Proper planning and utilization of space is essential in creating a well-designed and functional kitchen
. With the right balance of space and functionality, a restaurant can set itself up for success and provide a positive dining experience for its customers.



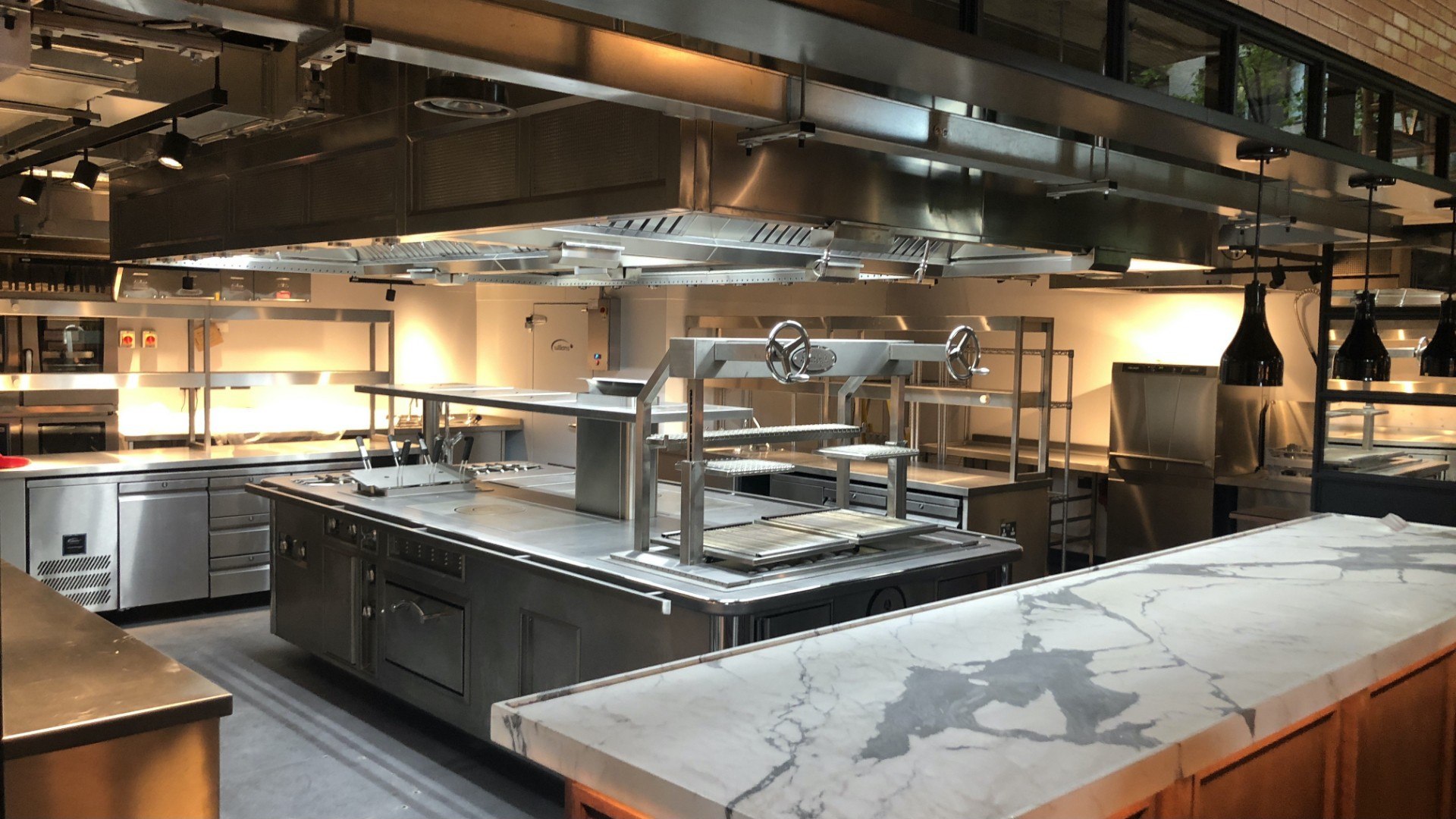
:max_bytes(150000):strip_icc()/average-kitchen-size-1822119-hero-08c52bcda9774f7f83e8cc54b2fdcfc0.jpg)









