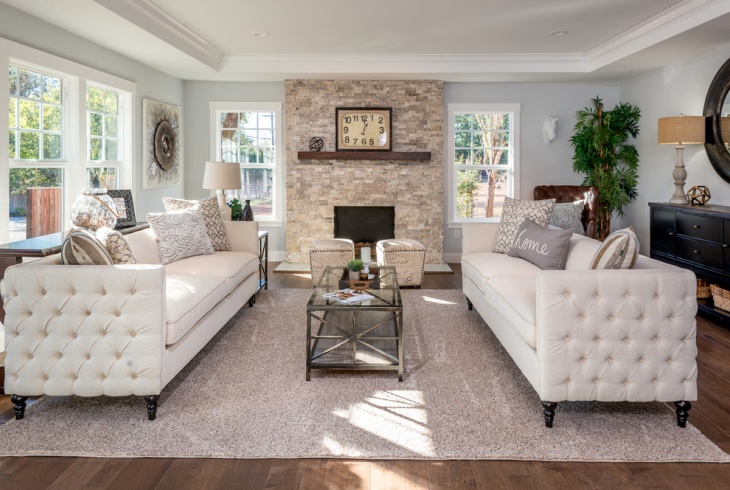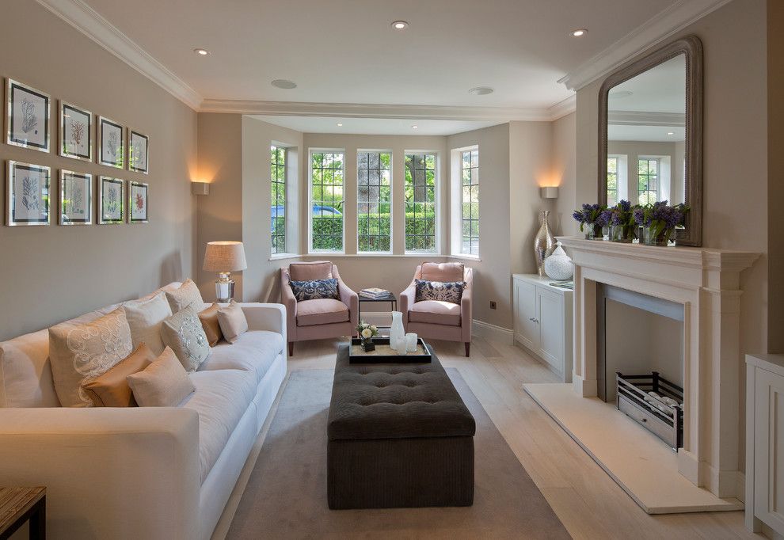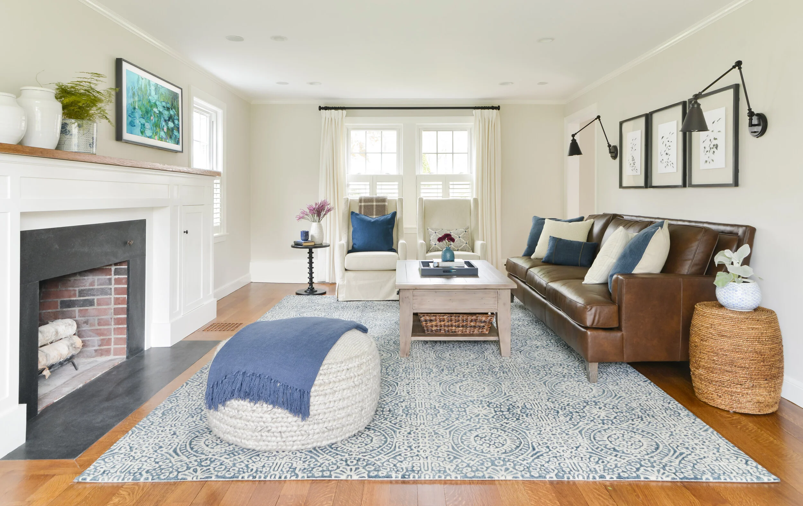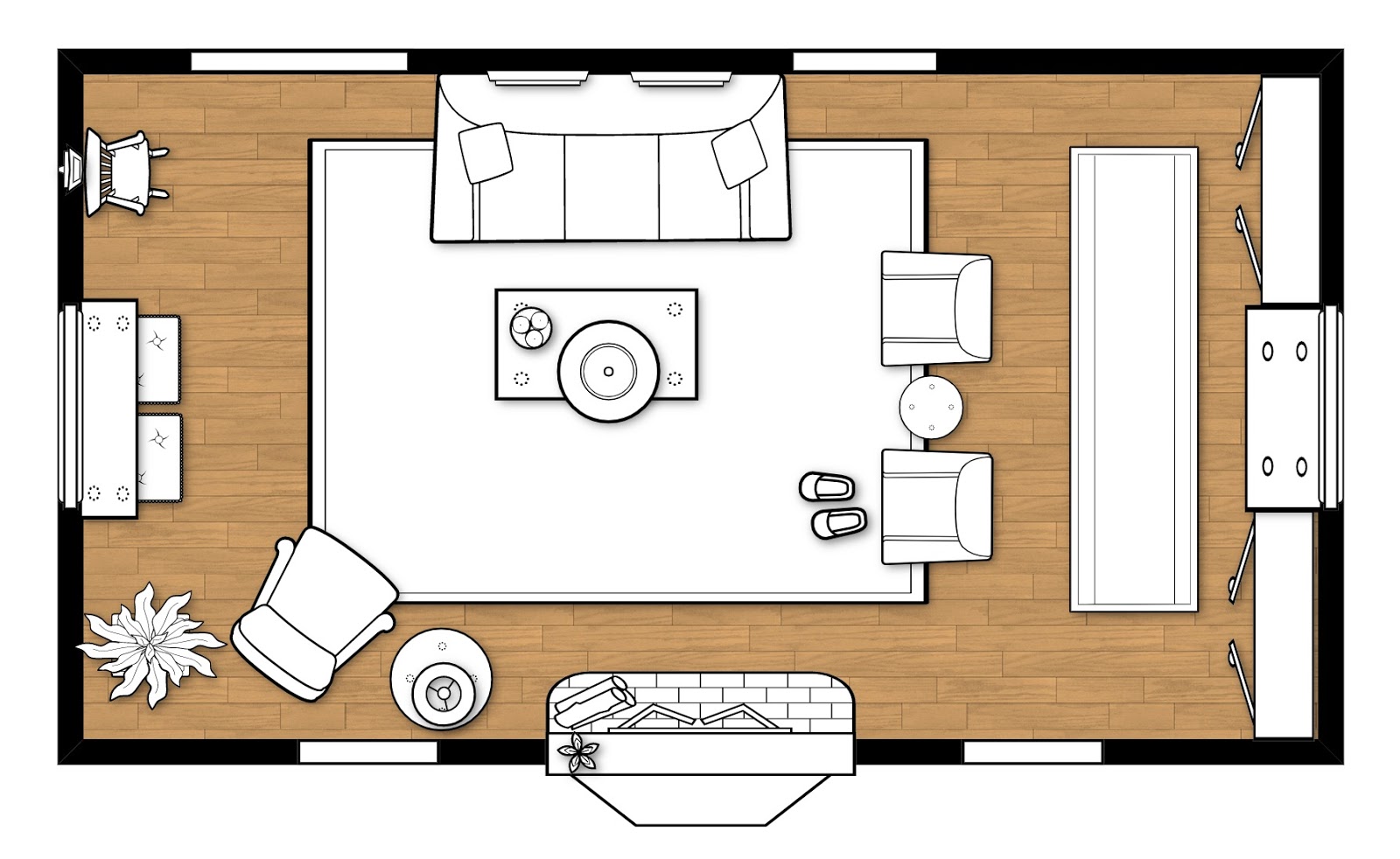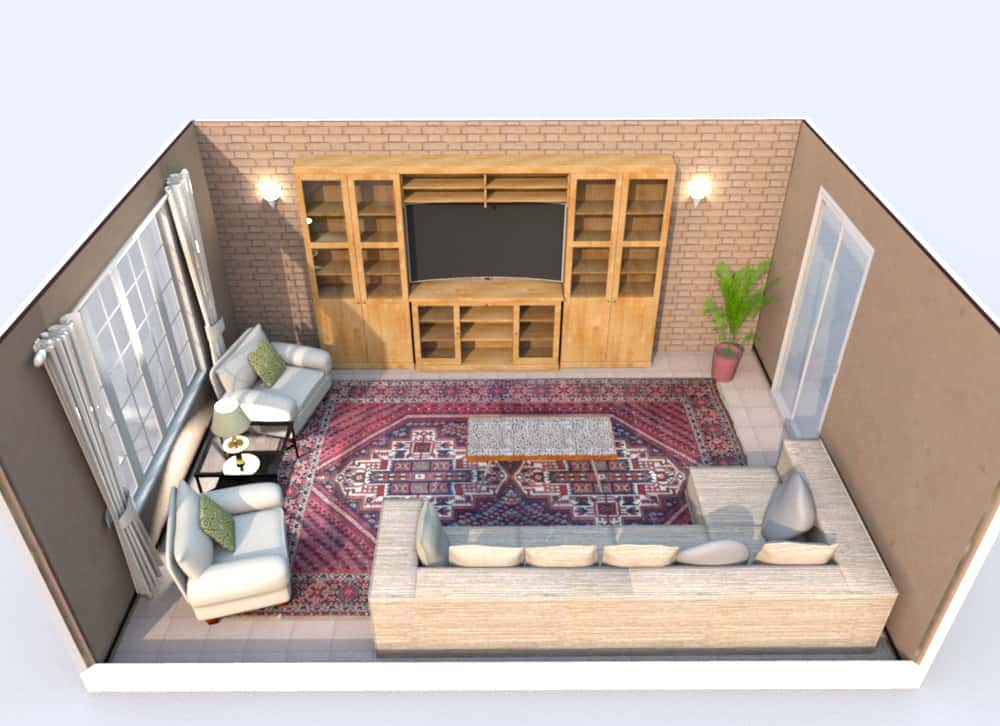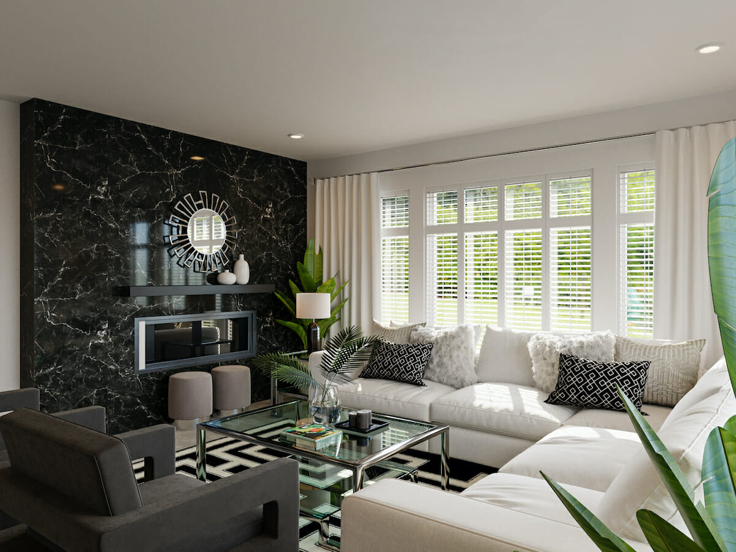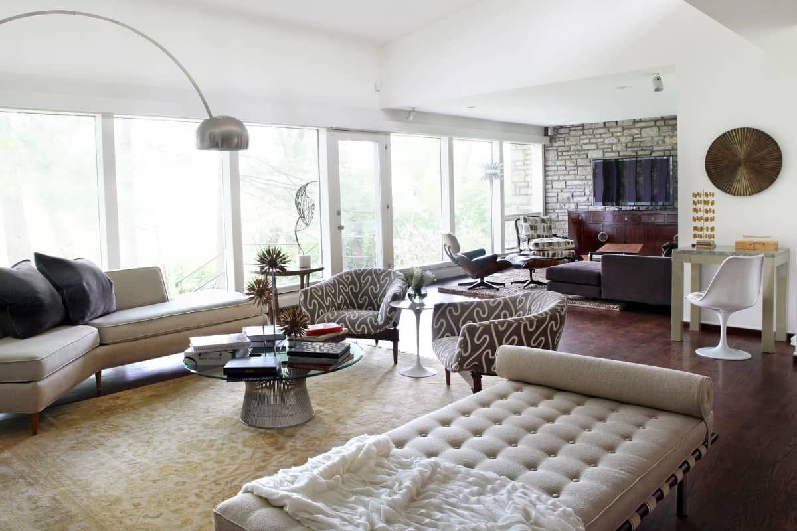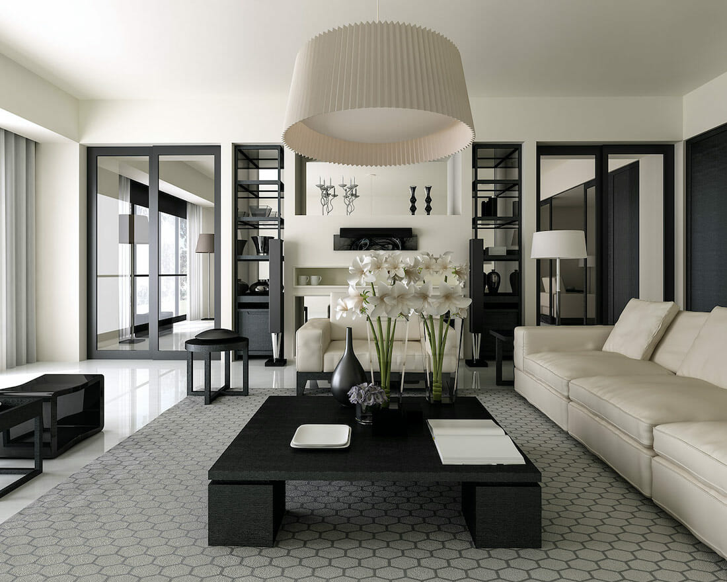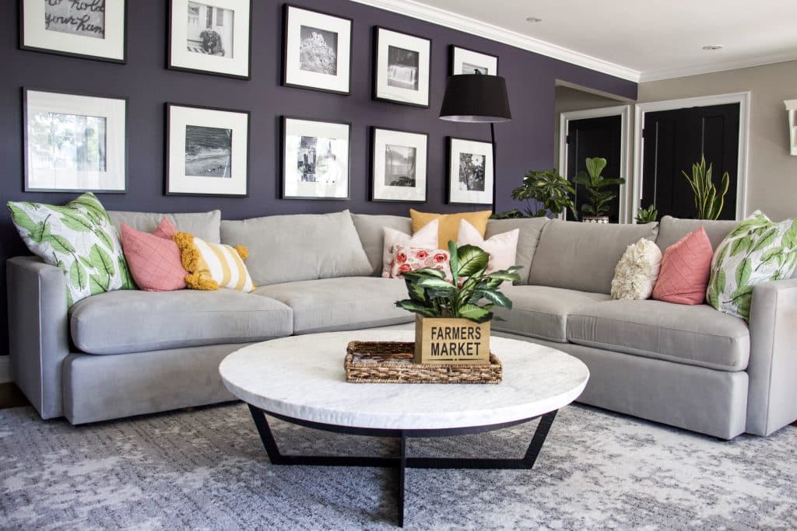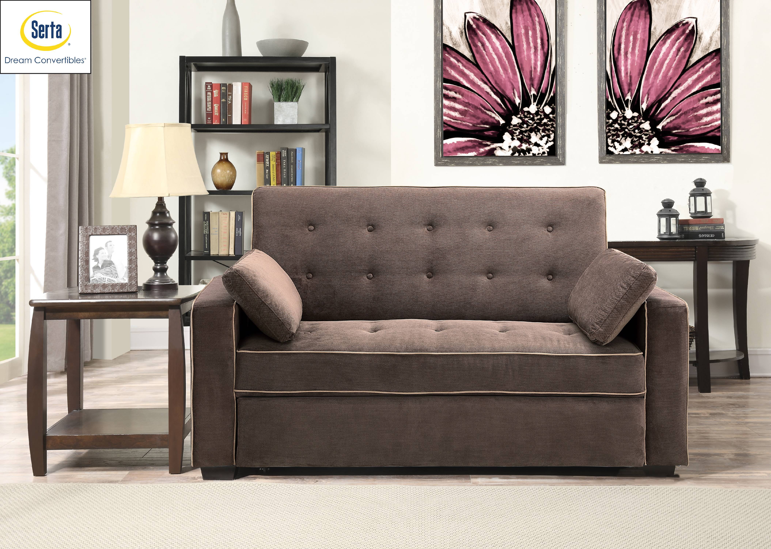Rectangular Living Room Layout Ideas
If you have a rectangular living room, you may find it challenging to come up with a layout that maximizes the space and creates a cohesive design. But fear not, as we have compiled a list of our top 10 rectangular living room layout ideas to help you transform your space into a functional and stylish oasis.
Rectangular Living Room Design Ideas
The first step in creating the perfect layout for your rectangular living room is to have a clear design plan in mind. Consider the overall style and aesthetic you want to achieve, whether it be modern and minimalist or cozy and traditional. This will help guide your furniture and decor choices to create a cohesive look.
Rectangular Living Room Furniture Arrangement Ideas
When it comes to arranging furniture in a rectangular living room, there are a few key things to keep in mind. First, consider the focal point of the room, whether it be a fireplace, TV, or stunning view. Then, arrange your furniture around this focal point to create a sense of balance and flow.
Rectangular Living Room Layout with Fireplace
If your living room has a fireplace, you can use it as the main focal point for your furniture arrangement. Consider placing a comfortable sofa or sectional directly across from the fireplace, with two armchairs on either side. This creates a cozy and intimate seating area perfect for entertaining or relaxing.
Rectangular Living Room Layout with TV
If your living room has a TV, you may want to base your furniture arrangement around it. Consider mounting the TV on the wall and arranging your sofa and chairs to face it. This creates a functional and comfortable space for movie nights or binge-watching your favorite shows.
Rectangular Living Room Layout with Sectional
In a larger rectangular living room, a sectional can be a great choice for creating a cozy and inviting seating area. Place the sectional against one of the longer walls and add a coffee table in the center. This creates a comfortable and functional space for lounging and entertaining.
Rectangular Living Room Layout with Dining Area
If your living room is connected to your dining area, you can create a seamless flow between the two spaces by incorporating your dining table into the layout. Consider placing your dining table against one of the shorter walls and adding a rug to define the space. This creates a multifunctional space that is perfect for hosting dinner parties or family meals.
Rectangular Living Room Layout with Bay Window
If your living room has a bay window, you can use this architectural feature to your advantage in your layout. Consider placing a cozy reading nook or a small dining table in the bay window area, creating a charming and unique space within your living room.
Rectangular Living Room Layout with Open Concept
If your living room is part of an open concept space, you can use furniture placement to define the different areas while still maintaining a sense of flow and continuity. Consider using a large area rug to anchor the living room and placing furniture around it to create a designated seating area within the larger space.
Rectangular Living Room Layout with Corner Sofa
A corner sofa can be a great option for a smaller rectangular living room as it can help maximize seating while still leaving room for traffic flow. Place the corner sofa against one of the shorter walls and add a coffee table in front to create a cozy and welcoming seating area.
With these top 10 rectangular living room layout ideas, you can transform your space into a functional and stylish oasis. Whether you have a fireplace, TV, bay window, or open concept, there is a layout that will work for your unique living room. So get creative and have fun designing your perfect space!
Maximizing Space with a Rectangular Living Room Layout

Why Choose a Rectangular Living Room Layout?
 When it comes to designing a house, the living room is often considered the heart of the home. It is the space where family and friends gather, where memories are made and where relaxation is a top priority. For this reason, it is important to choose a layout that maximizes both functionality and aesthetics. One popular option that has stood the test of time is the rectangular living room layout. This classic design offers endless possibilities for creating a beautiful and practical space.
When it comes to designing a house, the living room is often considered the heart of the home. It is the space where family and friends gather, where memories are made and where relaxation is a top priority. For this reason, it is important to choose a layout that maximizes both functionality and aesthetics. One popular option that has stood the test of time is the rectangular living room layout. This classic design offers endless possibilities for creating a beautiful and practical space.
The Benefits of a Rectangular Living Room Layout
 Space Efficiency:
One of the main advantages of a rectangular living room layout is its space efficiency. The long and narrow shape allows for easy placement of furniture along the walls, leaving the center of the room open for traffic flow. This is especially beneficial for smaller homes or apartments where every square inch counts.
Flexibility:
Another benefit of a rectangular living room layout is its flexibility. With a clear and defined shape, it is easier to divide the space into different zones for different purposes. For example, one end of the room can be designated for entertaining while the other can be used for a home office or reading nook.
Balance and Symmetry:
The rectangular shape of this layout also provides a sense of balance and symmetry, creating a visually appealing and harmonious space. This can be further enhanced by incorporating matching furniture, such as a pair of sofas facing each other or two identical armchairs.
Space Efficiency:
One of the main advantages of a rectangular living room layout is its space efficiency. The long and narrow shape allows for easy placement of furniture along the walls, leaving the center of the room open for traffic flow. This is especially beneficial for smaller homes or apartments where every square inch counts.
Flexibility:
Another benefit of a rectangular living room layout is its flexibility. With a clear and defined shape, it is easier to divide the space into different zones for different purposes. For example, one end of the room can be designated for entertaining while the other can be used for a home office or reading nook.
Balance and Symmetry:
The rectangular shape of this layout also provides a sense of balance and symmetry, creating a visually appealing and harmonious space. This can be further enhanced by incorporating matching furniture, such as a pair of sofas facing each other or two identical armchairs.
Tips for Designing a Rectangular Living Room
 When designing a rectangular living room, there are a few key elements to keep in mind. First, consider the traffic flow and make sure there is enough space for people to move comfortably around the room. Next, think about the focal point of the space and arrange furniture in a way that draws the eye towards it. This could be a fireplace, a large window with a view, or a piece of artwork. Finally, don't be afraid to play with different furniture arrangements and experiment with different layouts until you find the perfect one for your space.
In conclusion, a rectangular living room layout offers a perfect balance of form and function. Its space efficiency, flexibility, and symmetry make it a popular choice for many homeowners. By keeping these tips in mind and incorporating your own personal style, you can create a beautiful and inviting living room that is both practical and aesthetically pleasing.
When designing a rectangular living room, there are a few key elements to keep in mind. First, consider the traffic flow and make sure there is enough space for people to move comfortably around the room. Next, think about the focal point of the space and arrange furniture in a way that draws the eye towards it. This could be a fireplace, a large window with a view, or a piece of artwork. Finally, don't be afraid to play with different furniture arrangements and experiment with different layouts until you find the perfect one for your space.
In conclusion, a rectangular living room layout offers a perfect balance of form and function. Its space efficiency, flexibility, and symmetry make it a popular choice for many homeowners. By keeping these tips in mind and incorporating your own personal style, you can create a beautiful and inviting living room that is both practical and aesthetically pleasing.









