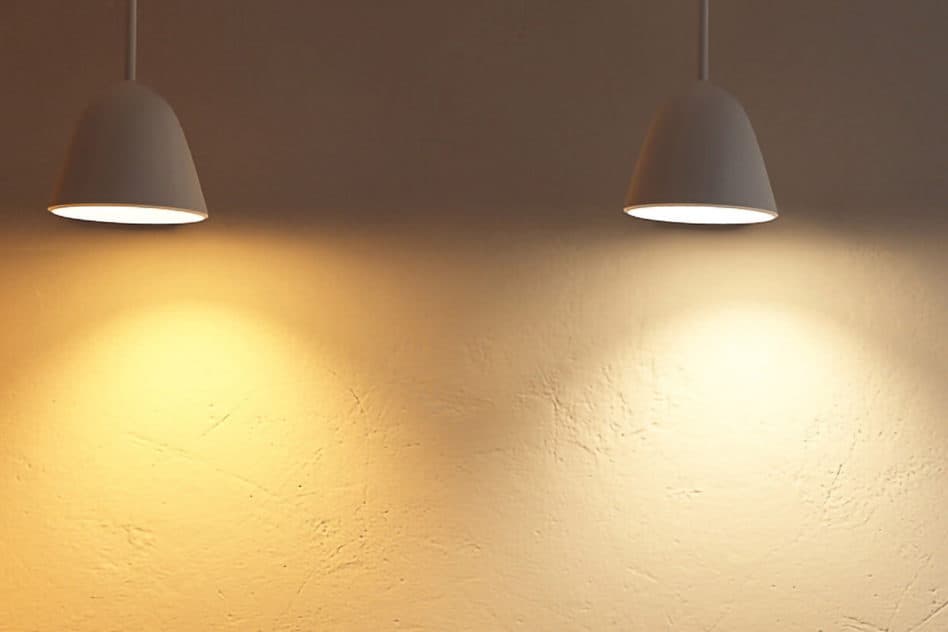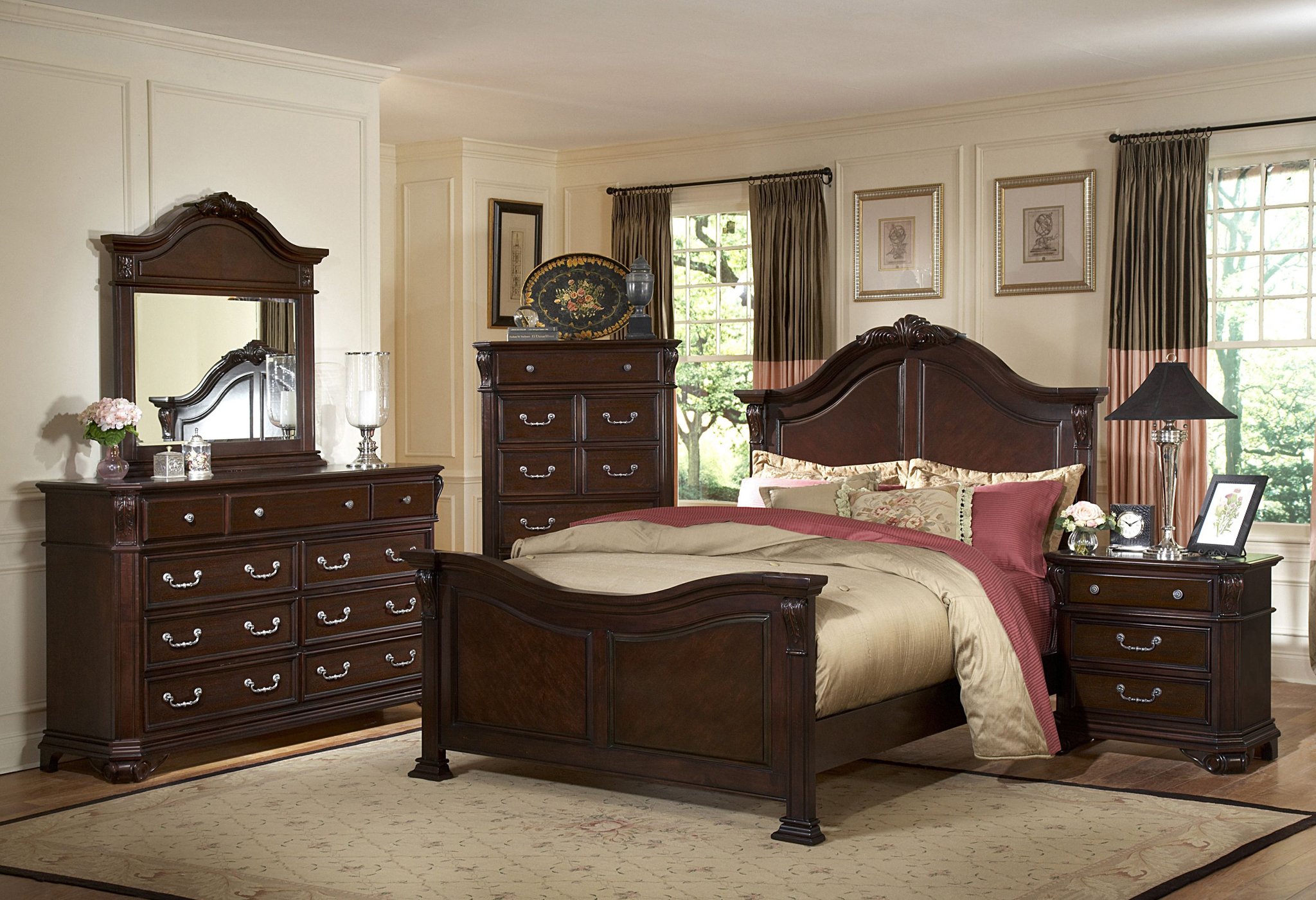If you want a fashionable and modern look for your home, then rectangular house designs is the perfect choice for you. With its clean lines and sharp edges, the rectangular house design plan can lend an elegant and sophisticated look to your abode. From stylish contemporary designs to timeless traditional ones, the rectangular house design plan has been used in many different ways to create an amazing look. Here are some of the best rectangular house design plan ideas that you can implement in your home:Rectangular House Design Plan Ideas
The 4-bed rectangular ranch house design is a wonderful option to include a rustic warmth and comfortable feel to your home. With its magnificent large porch, hipped roof structure, walls of glass, and a long open deck, this cozy dwelling is bound to become your favorite spot on the property. This plan also offers additional space with the 4 bedrooms surrounded by various common areas.4-Bed Rectangular Ranch House Design
If you are looking for a stylish and modern rectangular design, then the Alpine 6137 is the ideal choice for you. This modular home floor plan features an amazing gable roof structure with lovely trimmed eaves and a spacious interior that includes 3 bedrooms and 2 bathrooms. With its high ceilings and plenty of window light, this home floor plan is sure to make your daily life far more enjoyable and luxurious.Modular Home Floor Plan: The Alpine 6137
Craftsman style homes are quite popular among homeowners. The rectangular house design of the craftsman style has an inviting front porch, a spacious living room, several bedrooms, and a generous kitchen to create a warm and inviting atmosphere in the home. The peak of the roof on this design is a nice touch to add to the unique style of the house.Craftsman Style Rectangular House Design
The single-story rectangular home floor plan is a stunning option that is perfect for anyone who is looking for an economical yet stylish home. It features a convenient layout with four bedrooms, two bathrooms, an open concept kitchen, and spacious living areas. The single-story floor plan gives the home great curb appeal while its exposed beams give it an interesting architectural accent.Single-Story Rectangular Home Floor Plan
For a rural ambiance with a modern style, the rectangular country home design is the perfect choice. This type of house has an inviting front porch, large windows for lots of natural lighting, and a large living room. The bedrooms in this design are nicely spaced out while the kitchen and dining room are both generously sized. The sloping roofline adds a bit of character to the home's exterior making it stand out from other homes in the area.Rectangular Country Home Design Floor Plan
The timeless rectangular home floor plan is an excellent option if you are looking for an elegant yet traditionally-inspired style. This design has four bedrooms and two full bathrooms with an open floor layout that allows ample natural lighting. The neutral color scheme of the walls and roof give it a classic look while its traditional elements such as the large windows, gable roof, and deep eaves create a welcoming atmosphere.Timeless Rectangular Home Floor Plan
If you prefer a more historical appeal to your home, then the Tudor rectangular style house design is the right choice for you. This type of home has intricate details with a steeply-pitched roof and decorative trimmings on its wall paneling. The façade of the house is usually symmetrical and is highlighted by its large windows, arched entries, and ornamental chimneys. Although this design is timeless, its beauty is sure to last for years to come.Tudor Rectangular Style House Design
For a timeless and classic look, the 4-bed traditional rectangular house design is a great choice. This design offers four bedrooms with two full bathrooms and an open kitchen. The living and dining rooms are generously sized while the home's entry has an inviting feel to it. With its traditional details, the house is sure to have a timeless appeal for years to come.4-Bed Traditional Rectangular House Design
The open ranch floor plan design is perfect for anyone who enjoys an open and spacious living space while still having plenty of privacy from the world outside. This design has four bedrooms with two full bathrooms and offers an open flow between the kitchen and living area as well as an inviting entry. Overall, this design is perfect for family gatherings since it provides plenty of room to stretch out and relax.Open Ranch Floor Plan Design with 4 Bed
This 3-bedroom rectangular country home plan features a wonderful design with an inviting front porch and plenty of outdoor living space. The simple roofline adds a bit of character to the home while the large windows offer plenty of light. Inside, the home is filled with three bedrooms and two full bathrooms with an open kitchen and spacious living room. The house also has a large carport which is an added benefit to the overall design.3-Bedroom Rectangular Country Home Plan
Design Your Custom Rectangle Shape House Plan Today
 The rectangle shape of a traditional house plan allows for a variety of modern layouts. Room sizes and window placements can be tailored to the needs of the homeowner while maintaining the classic rectangular aesthetic. This simple shape can also be mixed with angular accents and split levels to create a unique, contemporary design. With an endless array of options, why not design your own custom
rectangle shape house plans when you're ready to build?
The rectangle shape of a traditional house plan allows for a variety of modern layouts. Room sizes and window placements can be tailored to the needs of the homeowner while maintaining the classic rectangular aesthetic. This simple shape can also be mixed with angular accents and split levels to create a unique, contemporary design. With an endless array of options, why not design your own custom
rectangle shape house plans when you're ready to build?
Choose Your Size and Layout
 Before you start a
rectangle shape house plan
, decide how much square footage is needed and where the rooms should be located. Will there be a traditional entryway, or will the living room and kitchen flow together? Are there formal dining and family rooms, or will the dining room become part of the kitchen? A larger home can also feature an additional living space above the garage or a den tucked away in the corner.
Before you start a
rectangle shape house plan
, decide how much square footage is needed and where the rooms should be located. Will there be a traditional entryway, or will the living room and kitchen flow together? Are there formal dining and family rooms, or will the dining room become part of the kitchen? A larger home can also feature an additional living space above the garage or a den tucked away in the corner.
Select the Right Windows and Doors
 Placement of windows and doors is key in both aesthetics and practicality. Highlight interesting angles with a large picture window, or make a dramatic statement with an oversized entry door. To allow for additional natural light and ventilation, install casement windows in key areas or line the side of the house with transom windows.
Placement of windows and doors is key in both aesthetics and practicality. Highlight interesting angles with a large picture window, or make a dramatic statement with an oversized entry door. To allow for additional natural light and ventilation, install casement windows in key areas or line the side of the house with transom windows.
Modernize Traditional Style
 Give the classic
rectangle shape house plan
a contemporary edge with a few modern add-ons. A flat roof or slanted roof allows for large areas of glass, and cantilevered decks can extend into the yard. Incorporate unique angles or consider swapping out a corner window for a unified wall of multi-paned glass. And don't forget to add stylish shutters and light fixtures.
Give the classic
rectangle shape house plan
a contemporary edge with a few modern add-ons. A flat roof or slanted roof allows for large areas of glass, and cantilevered decks can extend into the yard. Incorporate unique angles or consider swapping out a corner window for a unified wall of multi-paned glass. And don't forget to add stylish shutters and light fixtures.
Build a Rectangle Shape Home That Fits Your Family
 With the right design, a rectangular home plan can fit any family size and lifestyle. Consider adding a home office, a game room, or even a two-story library for extra living space. With endless plans and designs to choose from, you can create a
rectangle shape house plan
that's perfect for your family's wants and needs.
With the right design, a rectangular home plan can fit any family size and lifestyle. Consider adding a home office, a game room, or even a two-story library for extra living space. With endless plans and designs to choose from, you can create a
rectangle shape house plan
that's perfect for your family's wants and needs.


































































































