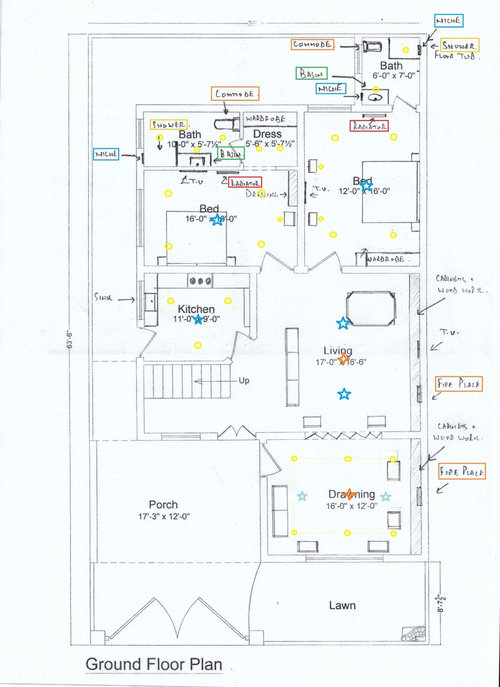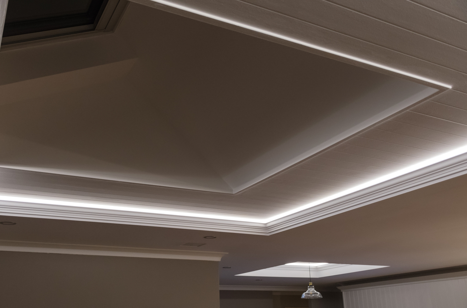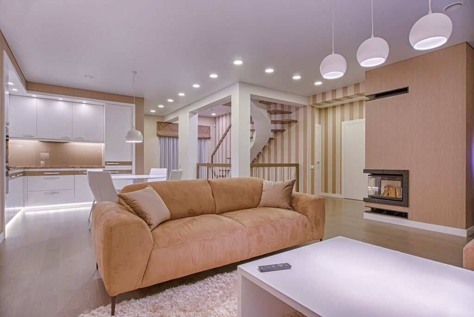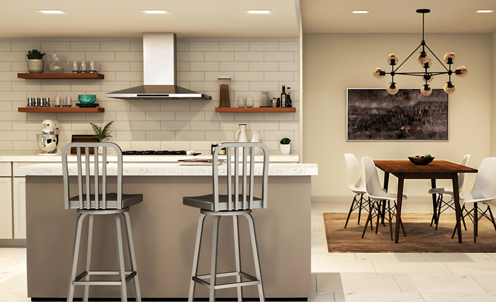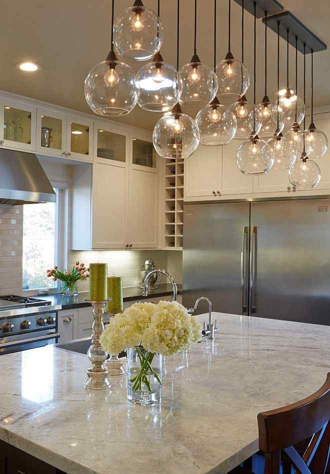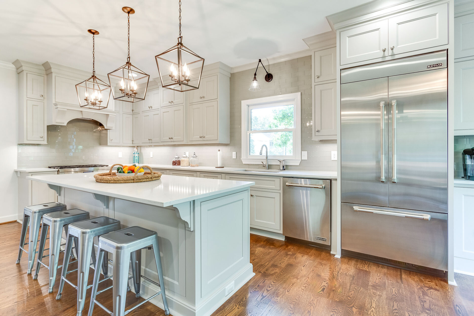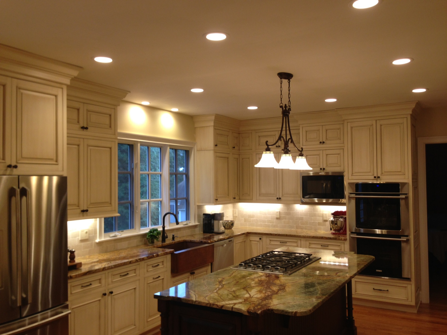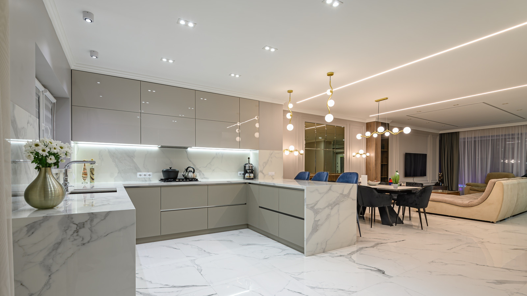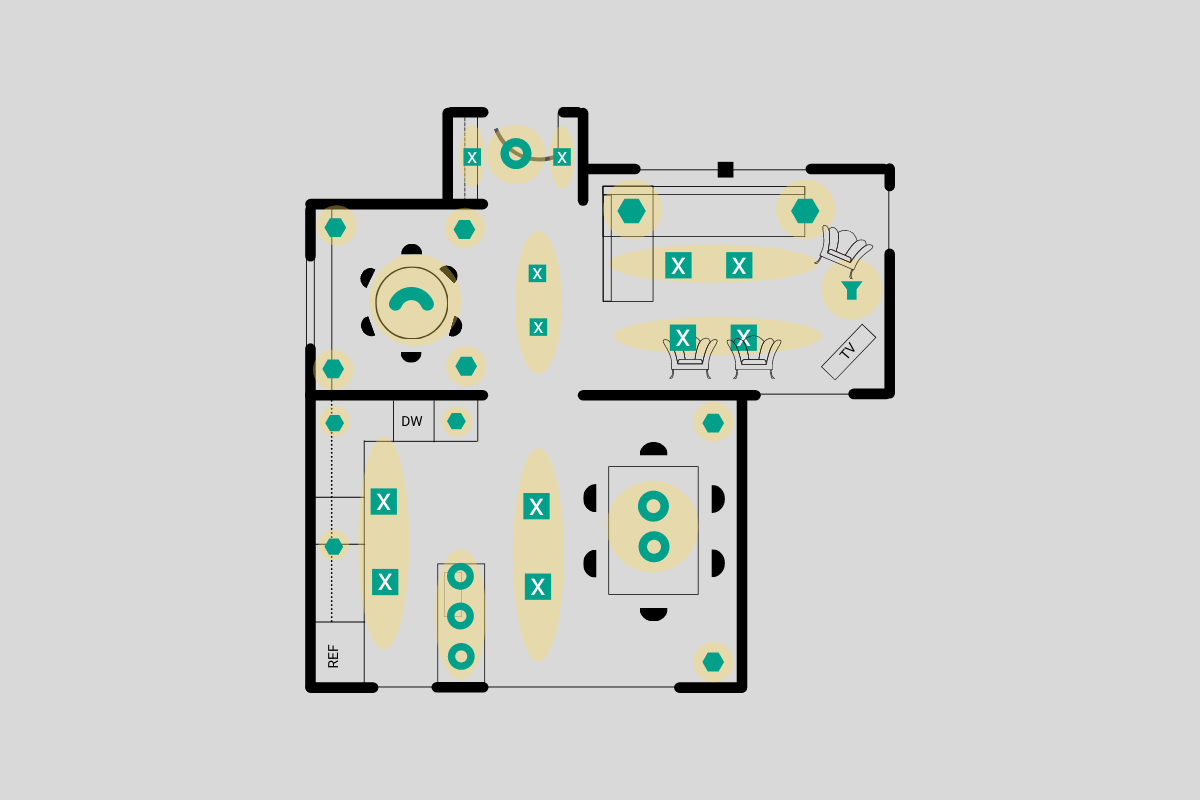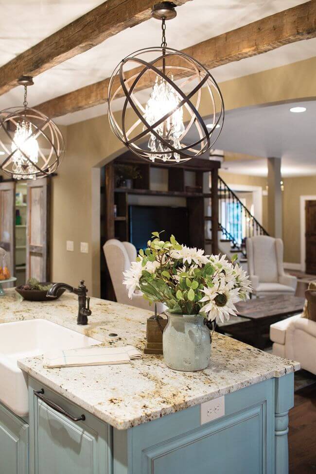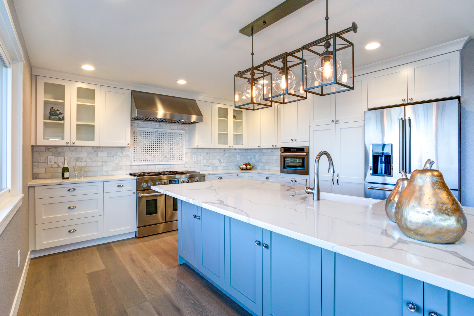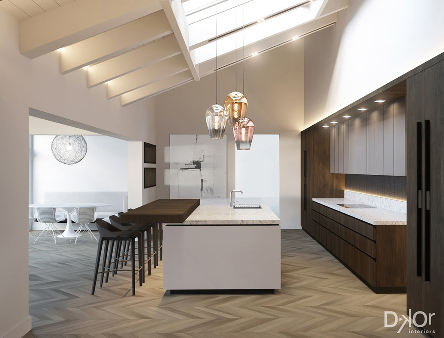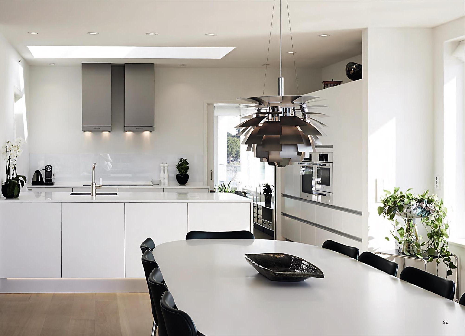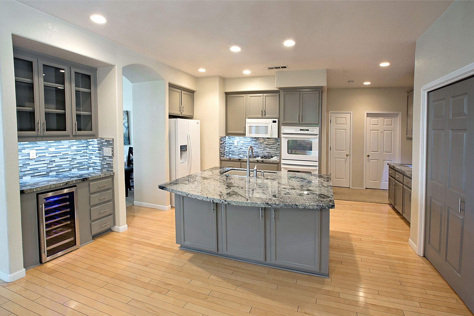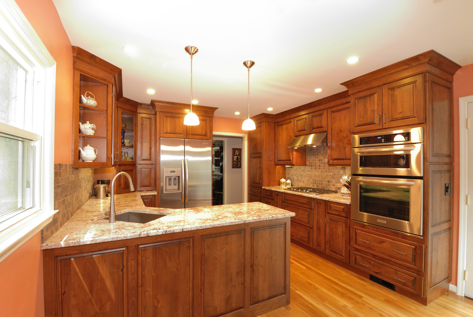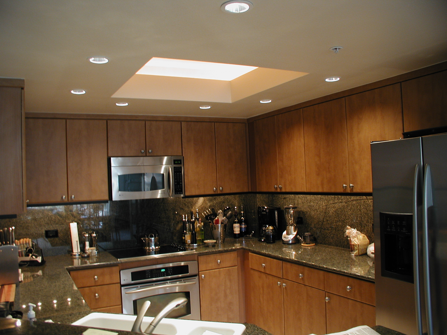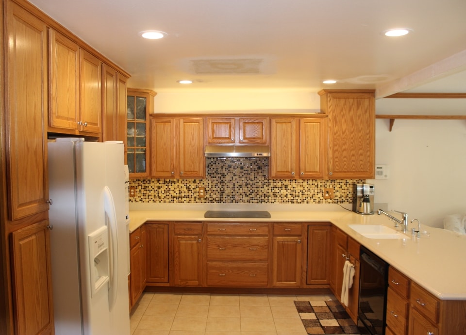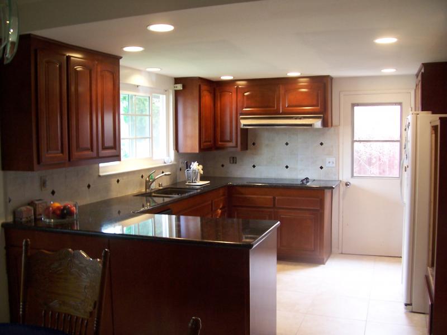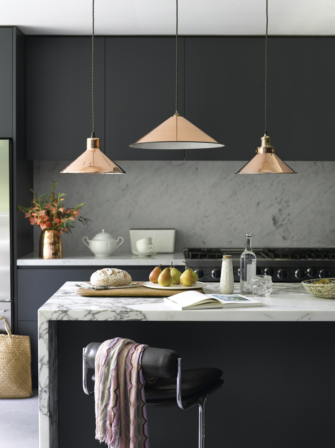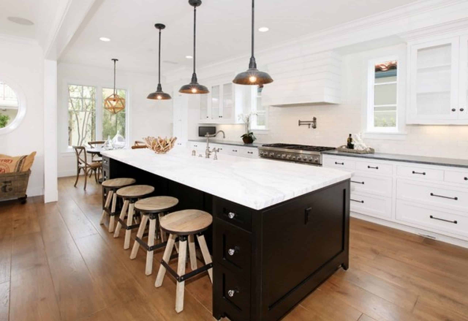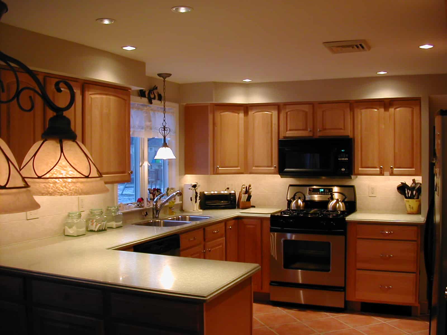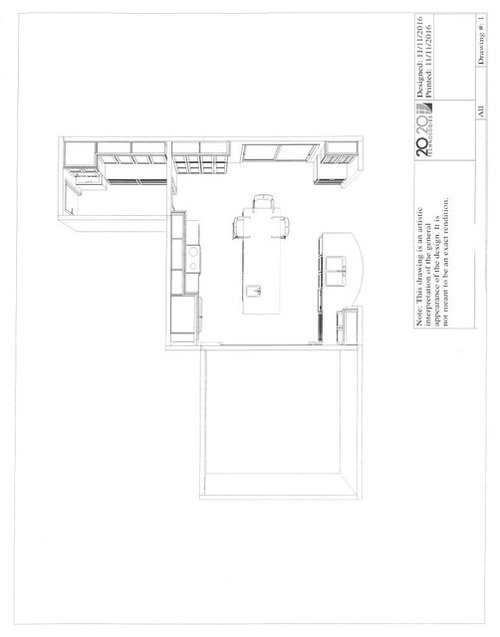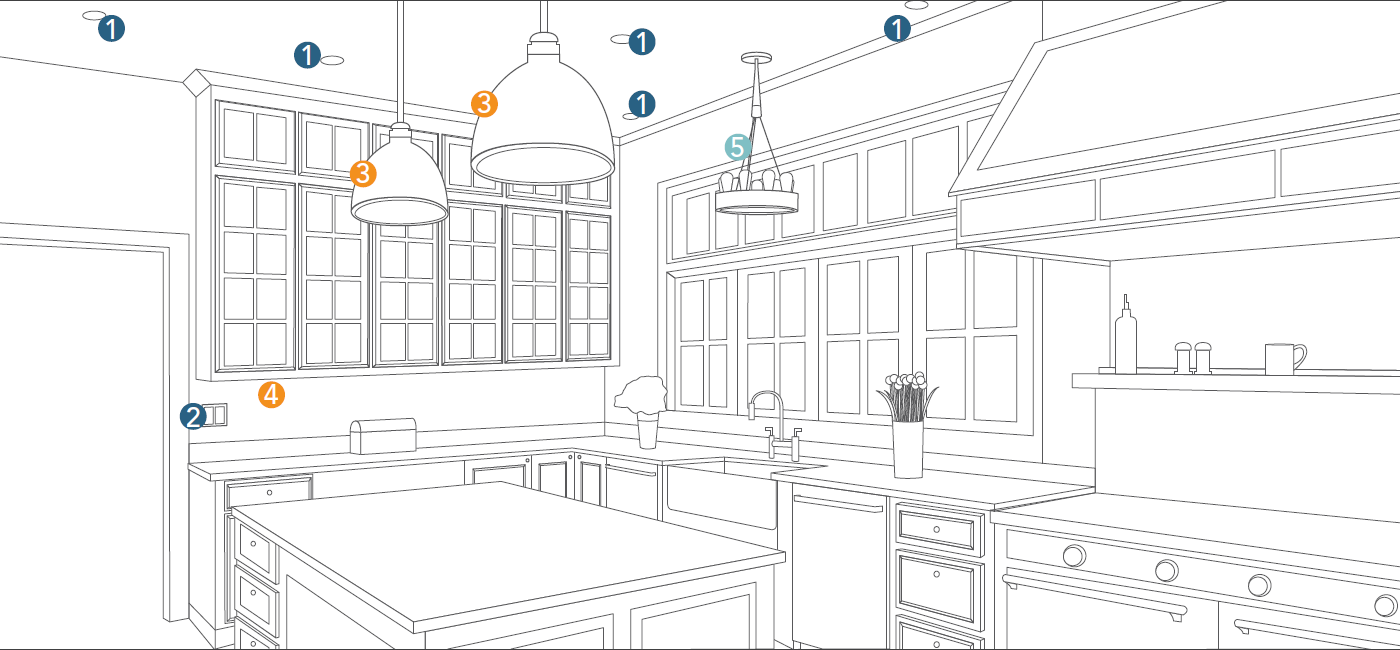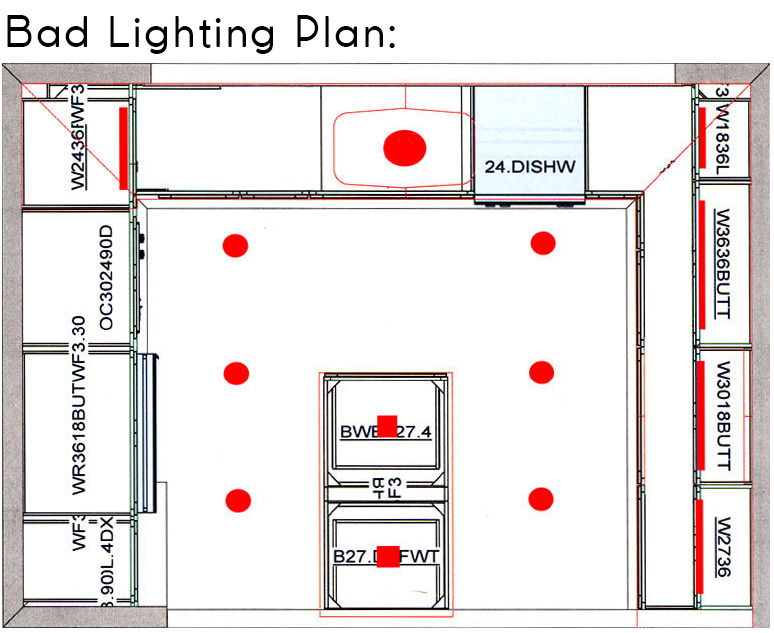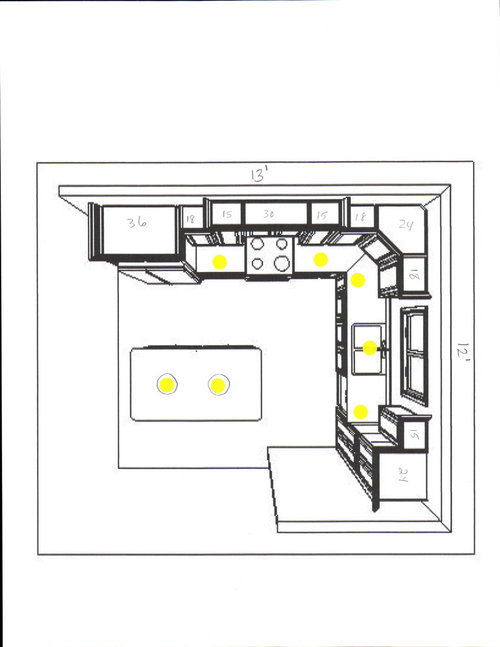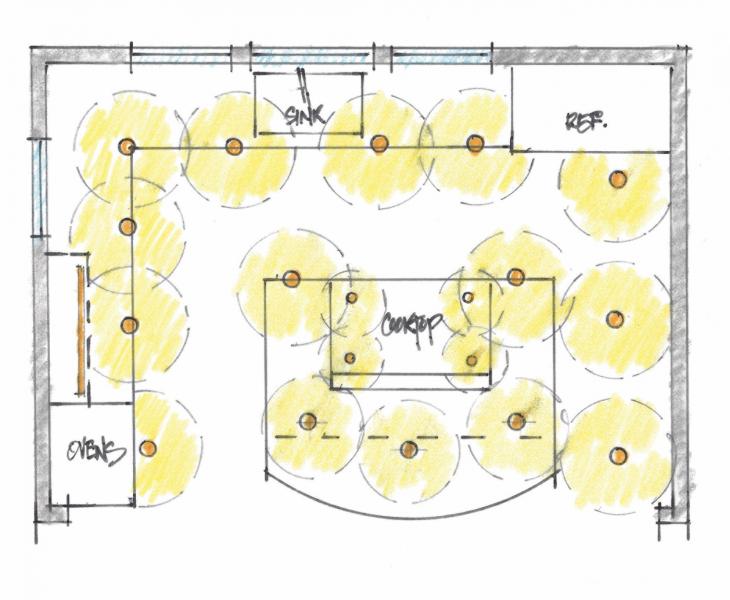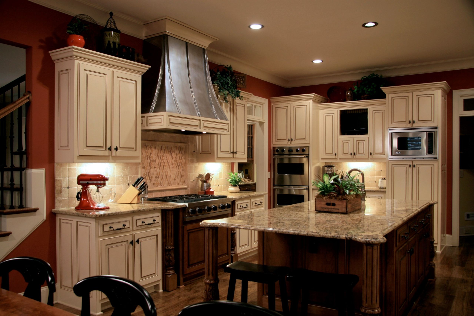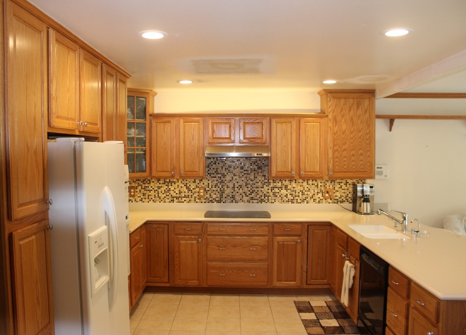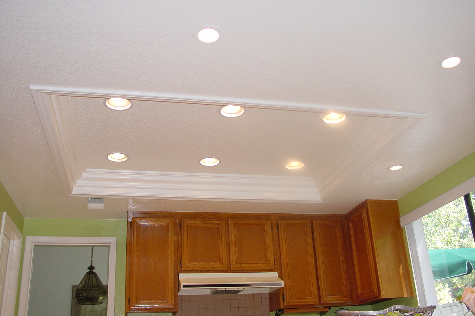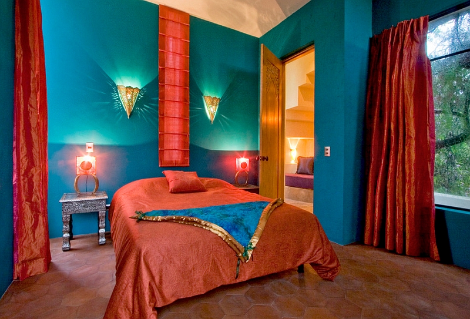Welcome to our guide on recessed lighting layouts for your kitchen! Recessed lighting is a popular choice for kitchen lighting as it provides a sleek and modern look while also being practical and functional. However, before installing recessed lighting, it's important to have a well-planned layout to ensure that your kitchen is properly illuminated. Here is our step-by-step guide on how to layout recessed lighting in your kitchen.Recessed Lighting Layout Guide
Step 1: Determine the Purpose of Each Area The first step in planning your recessed lighting layout is to determine the purpose of each area in your kitchen. For example, your kitchen island may be used for food preparation and cooking, while your dining area may be used for eating and entertaining. This will help you determine the amount of lighting needed in each area. Step 2: Measure the Space Once you have determined the purpose of each area, measure the space to determine the size of your kitchen and the placement of your recessed lighting. It's important to take accurate measurements to ensure that your lighting is evenly spaced and provides adequate coverage. Step 3: Plan the Placement of Recessed Lighting Using your measurements and the purpose of each area, you can now plan the placement of your recessed lighting. Generally, recessed lighting should be placed about 4-6 feet apart for even illumination. However, you may want to adjust the spacing based on the size and purpose of each area in your kitchen. Step 4: Consider Additional Lighting Options In addition to recessed lighting, you may also want to consider other lighting options for your kitchen. This can include pendant lights over your kitchen island, under cabinet lighting, or a decorative chandelier over your dining area. These additional lighting options can add depth and character to your kitchen while also providing more targeted lighting for specific tasks.How to Layout Recessed Lighting in 4 Easy Steps
When planning your kitchen lighting, it's important to consider both functionality and aesthetics. Here are some ideas, advice, and tips to help you create the perfect lighting layout for your kitchen. Maximize Natural Light Natural light is the best source of light, so if possible, try to maximize the amount of natural light in your kitchen. This can be done by adding larger windows or skylights, or by using lighter colors for your walls and cabinets to reflect more light. Layer Your Lighting One of the keys to a well-lit kitchen is to have layers of lighting. This means using a combination of different types of lighting, such as recessed lighting, pendant lights, and under cabinet lighting. Layering your lighting allows you to create different moods and levels of brightness in your kitchen. Consider the Height of Your Ceilings If you have high ceilings in your kitchen, you may want to consider installing recessed lighting on a dimmer switch. This will allow you to adjust the brightness of your lighting and create a more cozy and intimate atmosphere when needed.Kitchen Lighting Layout and Planning: Ideas, Advice, and Tips
Planning your kitchen lighting can seem like a daunting task, but with the right approach, it can be an enjoyable and creative process. Here are some tips to help you plan your kitchen lighting effectively. Start with the Basics Begin by determining the main purpose of your kitchen and the areas that need to be illuminated. This will help you determine the type and placement of your lighting. For example, you may want brighter lighting in your food prep areas and softer lighting in your dining and entertaining areas. Consider Task Lighting In addition to general lighting, it's important to consider task lighting for specific areas in your kitchen. This can include under cabinet lighting for food prep areas, pendant lights over your kitchen island, or a lighted range hood for your stove. Think About the Style of Your Kitchen The style of your kitchen should also be taken into consideration when planning your lighting. For a modern and sleek look, recessed lighting may be the best option. However, for a more traditional or rustic style, you may want to consider pendant lights or chandeliers.How to Plan Your Kitchen Lighting
Here are some additional design tips to help you create the perfect lighting layout for your kitchen. Use LED Lights LED lights are a popular choice for kitchen lighting as they are energy-efficient and have a longer lifespan compared to traditional bulbs. They also come in a variety of color temperatures, allowing you to choose the perfect lighting for your kitchen. Add Dimmer Switches Installing dimmer switches for your kitchen lighting allows you to adjust the brightness and create different moods in your kitchen. This is especially useful for entertaining or creating a more intimate atmosphere. Consider the Color Temperature The color temperature of your lighting can greatly impact the overall look and feel of your kitchen. For a warm and cozy atmosphere, choose warmer color temperatures. For a brighter and more energetic atmosphere, opt for cooler color temperatures.Kitchen Lighting Design Tips
As mentioned earlier, recessed lighting should generally be placed about 4-6 feet apart for even illumination. However, there are a few key areas in your kitchen where recessed lighting should be placed for optimal lighting. Above Your Kitchen Island Placing recessed lighting above your kitchen island provides direct lighting for food prep and cooking. It also adds depth and dimension to your kitchen, especially if you have a decorative backsplash. Over Your Sink Recessed lighting above your sink provides task lighting for washing dishes and other kitchen chores. It also brightens up this often overlooked area in your kitchen. Under Your Cabinets Placing recessed lighting under your cabinets not only provides task lighting for your countertops, but it also adds a soft and warm glow to your kitchen.Recessed Lighting Placement in Kitchen
Now that you have an understanding of the basics of kitchen lighting layout, here are some layout ideas to inspire you in designing your own kitchen lighting plan. U-Shaped Kitchen Layout In a U-shaped kitchen, recessed lighting can be placed above the sink, above the stove, and above the kitchen island. Pendant lights can also be added over the island for a more dramatic effect. L-Shaped Kitchen Layout In an L-shaped kitchen, recessed lighting can be placed above the sink, above the stove, and above the dining area. Pendant lights can also be added over the dining area for a more intimate atmosphere. Galley Kitchen Layout In a galley kitchen, recessed lighting can be placed above the sink, above the stove, and above the countertops on both sides. Under cabinet lighting can also be added for additional task lighting.Kitchen Lighting Layout Ideas
Designing a kitchen lighting plan may seem overwhelming, but with the right approach, it can be a fun and creative process. Here are some tips to help you design the perfect lighting plan for your kitchen. Consider Your Lifestyle Before designing your kitchen lighting plan, think about how you use your kitchen on a daily basis. This will help you determine the type and placement of your lighting to best suit your lifestyle. Take Your Time Designing a lighting plan is not a task to rush through. Take your time to research and plan out the layout and placement of your lighting to ensure that it meets your needs and preferences. Consult a Professional If you're feeling overwhelmed or unsure about designing your own lighting plan, don't hesitate to consult a professional. They can provide valuable insights and recommendations based on your specific kitchen layout and needs.How to Design a Kitchen Lighting Plan
In summary, a well-planned kitchen lighting layout is essential for creating a functional and inviting space. By following these tips and ideas, you can design a lighting layout that not only meets your needs but also enhances the overall look and feel of your kitchen. With proper planning and installation, recessed lighting can provide the perfect balance of style and functionality in your kitchen.Kitchen Lighting Layout Guide
Lastly, when it comes to recessed lighting spacing in your kitchen, it's important to keep in mind that this can vary depending on the size and layout of your kitchen. It's always best to consult a professional or use a lighting layout calculator to determine the ideal spacing for your specific space. However, as a general rule, recessed lighting should be placed about 4-6 feet apart for even illumination and to avoid any dark spots in your kitchen.Recessed Lighting Spacing in Kitchen
Why Recessed Lighting is the Perfect Choice for Your Kitchen Layout
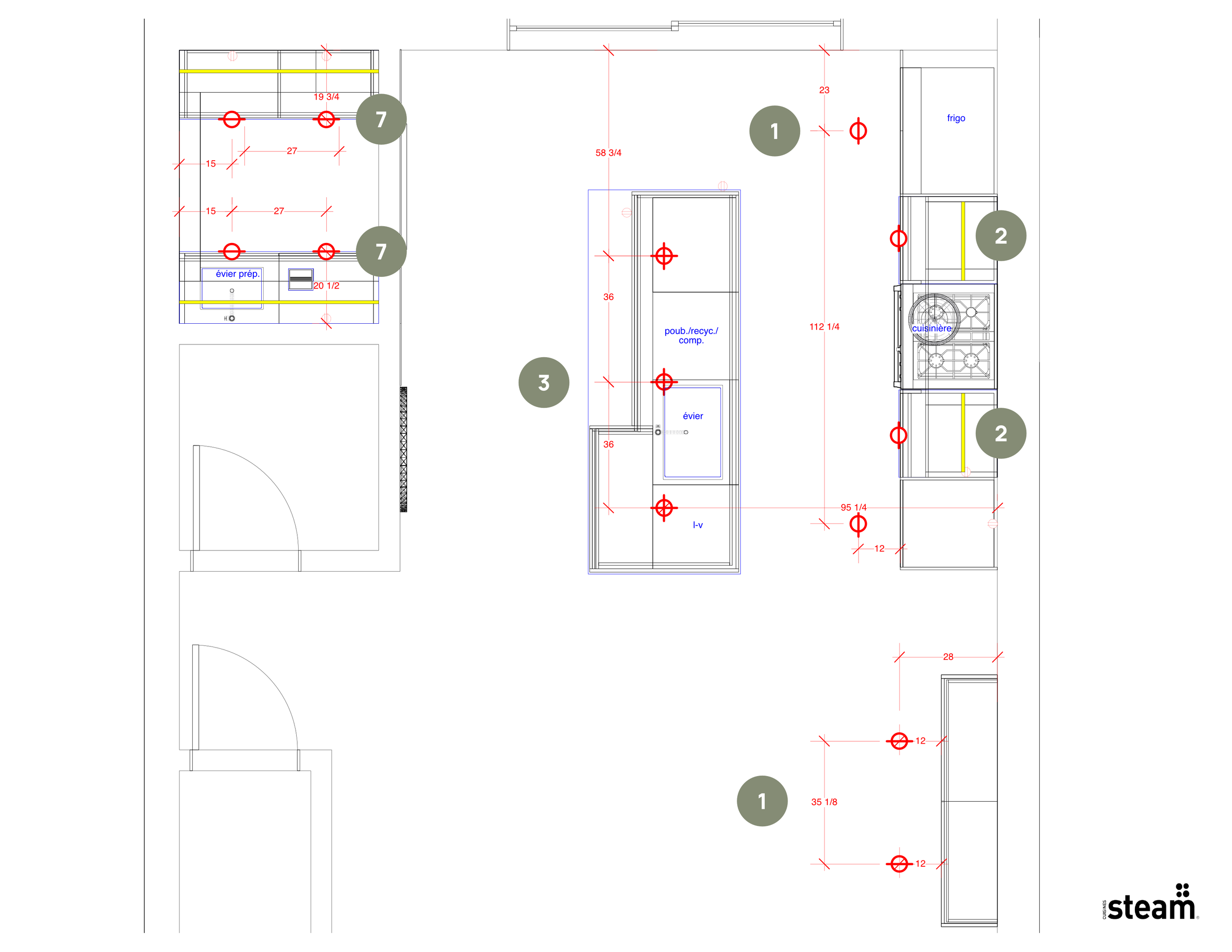 When it comes to designing the perfect kitchen, lighting is often an overlooked aspect. However, lighting plays a crucial role in not only illuminating the space but also enhancing its overall aesthetic. And when it comes to kitchen lighting, recessed lighting is the top choice for many homeowners.
Recessed lighting
, also known as can lights or downlights, is a type of lighting fixture that is installed into the ceiling, creating a sleek and streamlined look. This type of lighting is perfect for
kitchen layouts
as it provides a clean and unobstructed view of the space, making it appear larger and more open.
One of the main reasons why recessed lighting is a popular choice for kitchen layouts is its versatility. With the ability to be angled and positioned in various directions, recessed lights can be strategically placed to highlight specific areas of the kitchen, such as the countertop, cabinets, or cooking area. This allows for a
customized kitchen lighting plan
that caters to your specific needs and preferences.
Another advantage of recessed lighting is its ability to provide
task lighting
in the kitchen. Task lighting is essential for completing daily tasks, such as cooking and food preparation, as it provides focused and concentrated light in specific areas. With recessed lights, you can ensure that your kitchen is well-lit and functional for all your cooking needs.
Furthermore, recessed lighting is a
space-saving
lighting option for kitchens. As the lights are installed into the ceiling, they do not take up any valuable space on the walls or countertops. This is especially beneficial for smaller kitchen layouts, as it allows for more room to move around and store kitchen essentials.
Lastly, recessed lighting adds a touch of
modern elegance
to any kitchen layout. With a sleek and minimalist design, recessed lights can enhance the overall aesthetic of the space, making it look more sophisticated and polished. Additionally, as these lights are available in a variety of sizes, shapes, and finishes, you can easily find the perfect ones to complement your kitchen design.
In conclusion,
recessed lighting
is the ideal choice for your kitchen lighting plan. Its versatility, ability to provide task lighting, space-saving design, and modern elegance make it a top choice for many homeowners. So, if you're looking to upgrade your kitchen lighting, consider incorporating recessed lights into your kitchen layout for a functional and stylish space.
When it comes to designing the perfect kitchen, lighting is often an overlooked aspect. However, lighting plays a crucial role in not only illuminating the space but also enhancing its overall aesthetic. And when it comes to kitchen lighting, recessed lighting is the top choice for many homeowners.
Recessed lighting
, also known as can lights or downlights, is a type of lighting fixture that is installed into the ceiling, creating a sleek and streamlined look. This type of lighting is perfect for
kitchen layouts
as it provides a clean and unobstructed view of the space, making it appear larger and more open.
One of the main reasons why recessed lighting is a popular choice for kitchen layouts is its versatility. With the ability to be angled and positioned in various directions, recessed lights can be strategically placed to highlight specific areas of the kitchen, such as the countertop, cabinets, or cooking area. This allows for a
customized kitchen lighting plan
that caters to your specific needs and preferences.
Another advantage of recessed lighting is its ability to provide
task lighting
in the kitchen. Task lighting is essential for completing daily tasks, such as cooking and food preparation, as it provides focused and concentrated light in specific areas. With recessed lights, you can ensure that your kitchen is well-lit and functional for all your cooking needs.
Furthermore, recessed lighting is a
space-saving
lighting option for kitchens. As the lights are installed into the ceiling, they do not take up any valuable space on the walls or countertops. This is especially beneficial for smaller kitchen layouts, as it allows for more room to move around and store kitchen essentials.
Lastly, recessed lighting adds a touch of
modern elegance
to any kitchen layout. With a sleek and minimalist design, recessed lights can enhance the overall aesthetic of the space, making it look more sophisticated and polished. Additionally, as these lights are available in a variety of sizes, shapes, and finishes, you can easily find the perfect ones to complement your kitchen design.
In conclusion,
recessed lighting
is the ideal choice for your kitchen lighting plan. Its versatility, ability to provide task lighting, space-saving design, and modern elegance make it a top choice for many homeowners. So, if you're looking to upgrade your kitchen lighting, consider incorporating recessed lights into your kitchen layout for a functional and stylish space.


