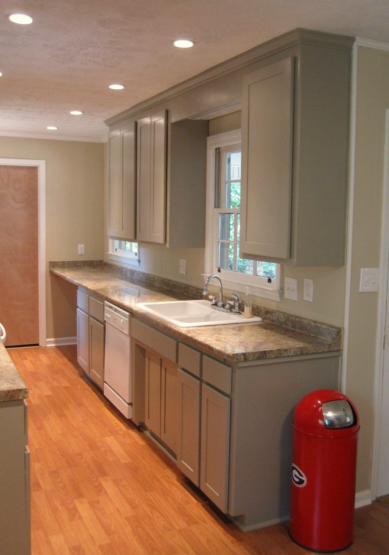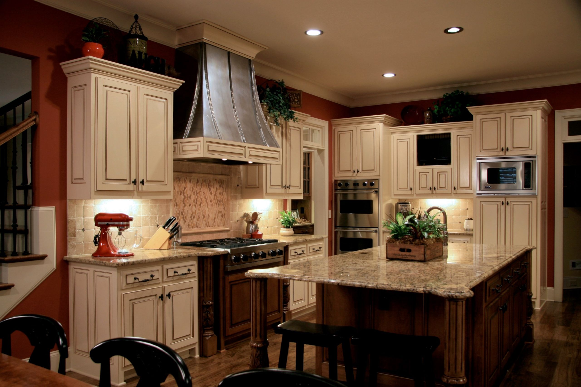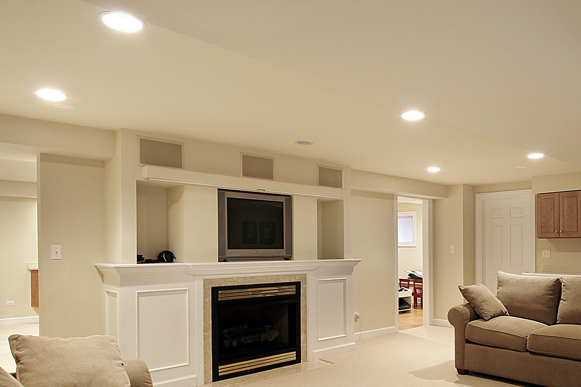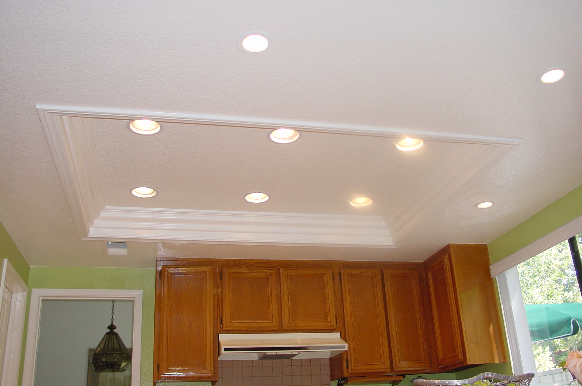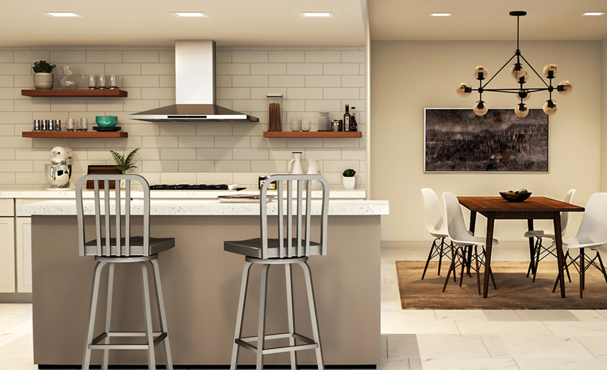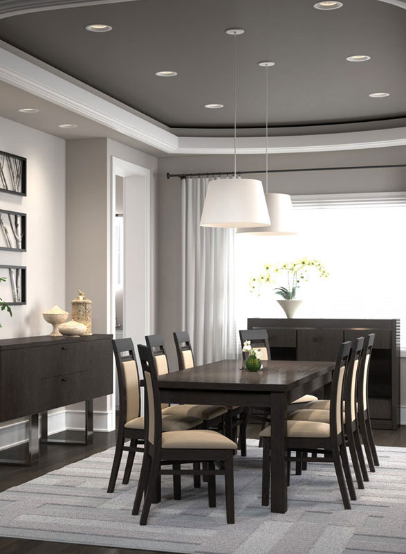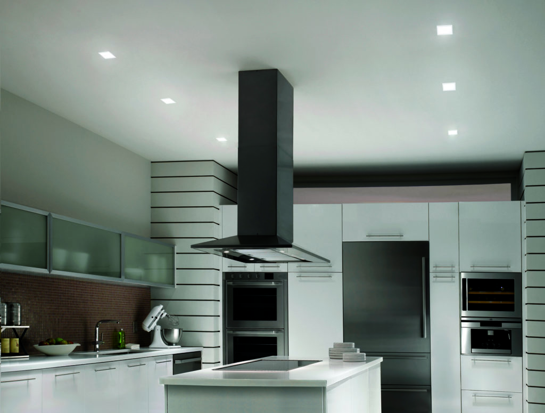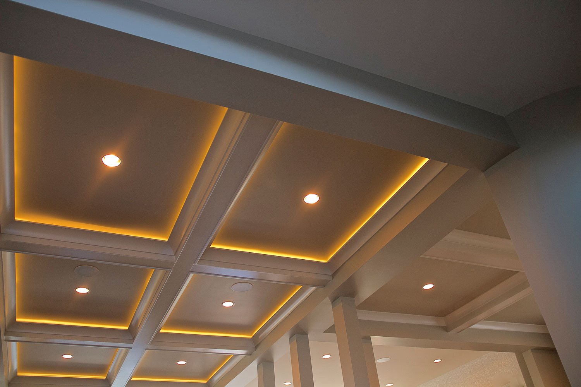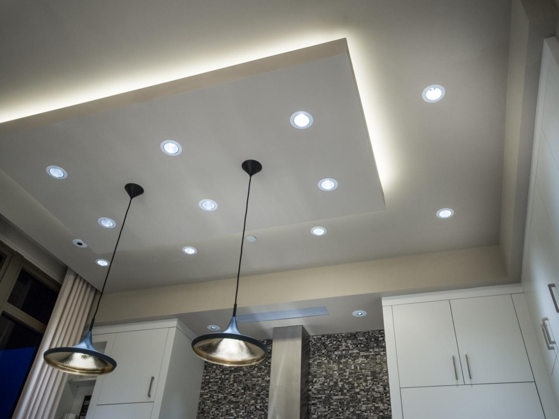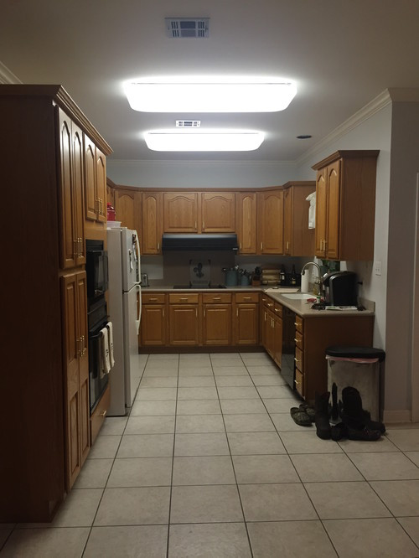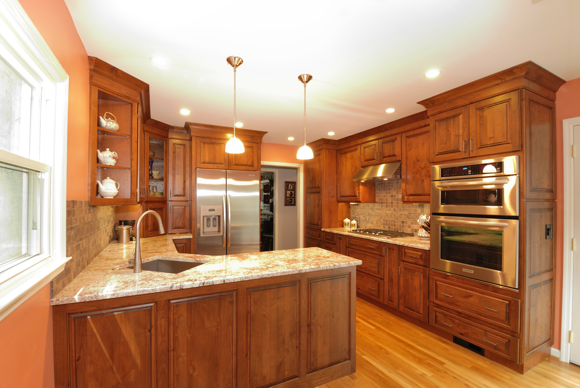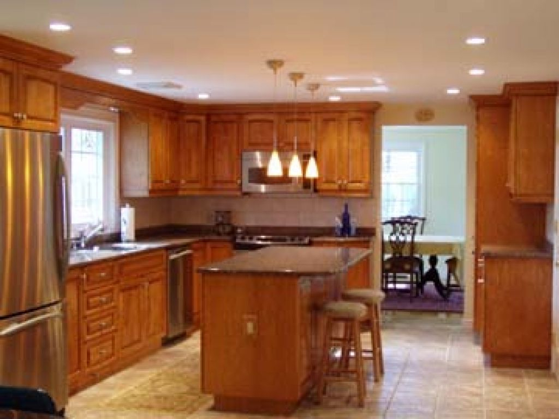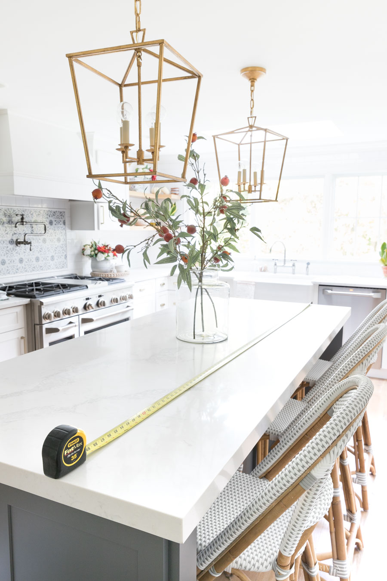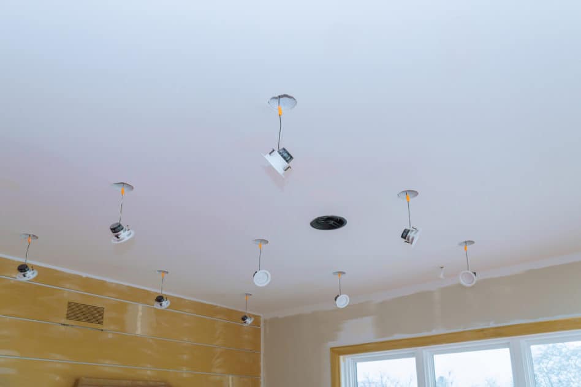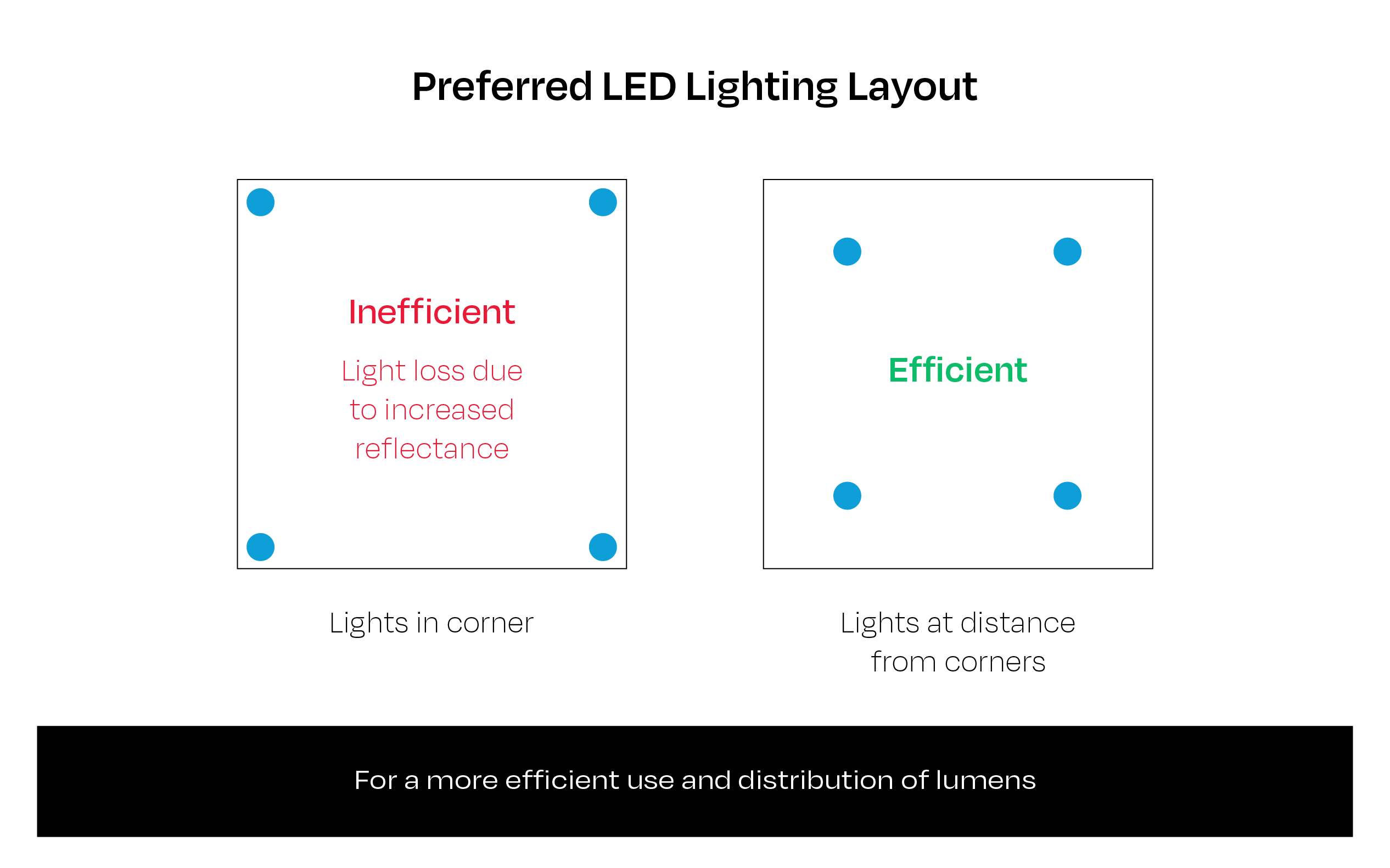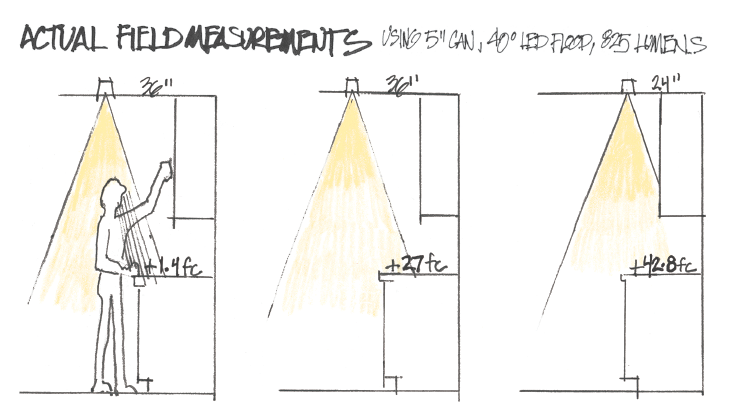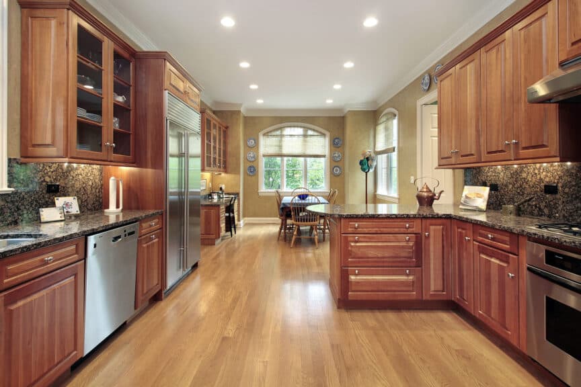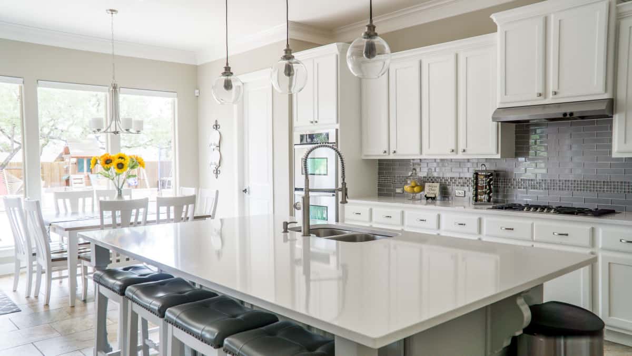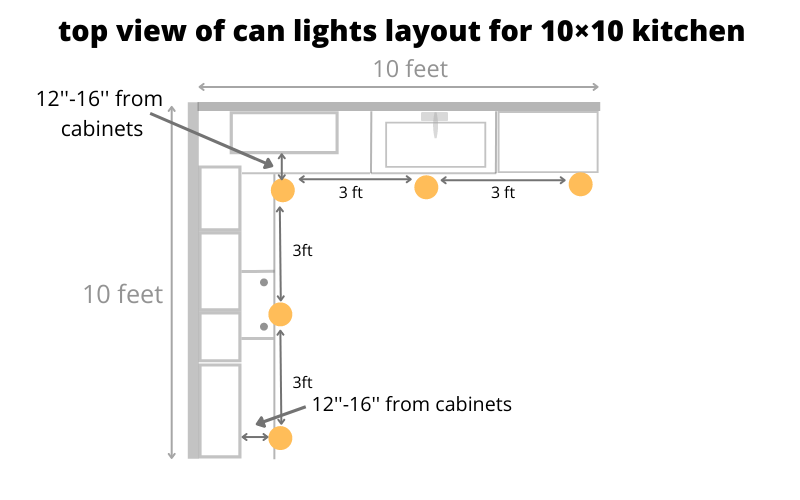Recessed lighting is a popular choice for kitchen lighting as it provides a clean and modern look while also being functional. However, one of the most important factors to consider when installing recessed lighting in your kitchen is the spacing. Proper spacing between your lights can make all the difference in creating a well-lit and inviting space. In this guide, we will discuss the recommended spacing for recessed lighting in your kitchen and how to achieve the best lighting layout for your space.1. Recessed Lighting Spacing Guide for Kitchen
Before you begin installing recessed lighting in your kitchen, it's important to have a plan in place. Start by measuring your kitchen and creating a layout on paper. This will help you determine how many lights you will need and where they should be placed. As a general rule of thumb, the distance between each recessed light should be approximately half the height of your ceiling. For example, if your ceiling is 8 feet high, the lights should be spaced 4 feet apart.2. How to Space Recessed Lighting in a Kitchen
When it comes to the layout of your recessed lighting, there are a few things to keep in mind. For starters, make sure to avoid placing lights too close to each other, as this can create a harsh and overwhelming amount of light. Instead, aim for a more even distribution of light throughout the space. Additionally, consider the placement of your kitchen island or other large furniture pieces. You may need to adjust the spacing of your lights to accommodate these features.3. Kitchen Recessed Lighting Layout and Spacing Tips
When spacing your recessed lights, it's also important to take into account the type of bulb you will be using. LED bulbs, for example, can have a wider beam spread, meaning you may need fewer lights to achieve the same level of brightness. On the other hand, halogen bulbs have a narrower beam spread, so you may need to space your lights closer together to achieve the desired lighting effect.4. The Right Way to Space Recessed Lights in Your Kitchen
Another factor to consider when spacing your recessed lights is the purpose of each area in your kitchen. For example, your kitchen counters will likely need more focused lighting, so you may want to space the lights closer together in this area. On the other hand, for a more ambient and overall lighting effect, spacing the lights further apart may be more suitable.5. Kitchen Recessed Lighting Placement and Spacing
When it comes to lighting your kitchen counters, the recommended spacing is typically between 18-24 inches apart. This will provide enough light for food preparation and cooking while also creating a well-lit and inviting space. If you have a larger kitchen or a long counter, you may need to add additional lights to ensure proper lighting coverage.6. Recessed Lighting Spacing for Kitchen Counters
If you're unsure about how many lights you will need or how to space them in your kitchen, you can use a simple calculation to determine the best layout for your space. Measure the length and width of your kitchen in feet and multiply these numbers together. Then, divide that number by 5. This will give you the approximate number of lights needed for your kitchen. For example, a 10x12 foot kitchen would require about 24/5=4.8 or 5 lights.7. How to Calculate Recessed Lighting Spacing for Your Kitchen
When it comes to actually installing your recessed lights, it's important to follow the manufacturer's instructions and local building codes. In general, the lights should be placed at least 6 inches away from any walls and at least 3 inches away from any insulation. Additionally, make sure to use airtight fixtures to prevent heat loss and energy waste.8. Kitchen Recessed Lighting Spacing and Placement Guide
One helpful tip for spacing recessed lights in your kitchen is to use a template to mark the exact locations for your lights before cutting into the ceiling. This will ensure that all of your lights are evenly spaced and in the desired locations. Additionally, consider using dimmer switches for your recessed lighting to give you more control over the brightness and ambiance of your kitchen.9. Tips for Properly Spacing Recessed Lights in Your Kitchen
If you have a kitchen island, you may want to add recessed lighting above it to provide extra task lighting. The recommended spacing for these lights is typically 24-36 inches apart, depending on the size of your island. You may also want to consider using pendant lights or a combination of both recessed and pendant lighting for a more layered and dynamic look. In conclusion, proper spacing is crucial when it comes to achieving the best lighting layout for your kitchen. By following these tips and guidelines, you can create a well-lit and functional space that also adds to the overall aesthetic of your kitchen. Remember to always consult a professional if you're unsure about the installation process or have any specific concerns. With the right spacing and placement, recessed lighting can enhance the look and feel of your kitchen and make it a more inviting and enjoyable space for cooking and entertaining.10. Recessed Lighting Spacing for Kitchen Island
The Importance of Proper Spacing for Recessed Lighting in Kitchen Design
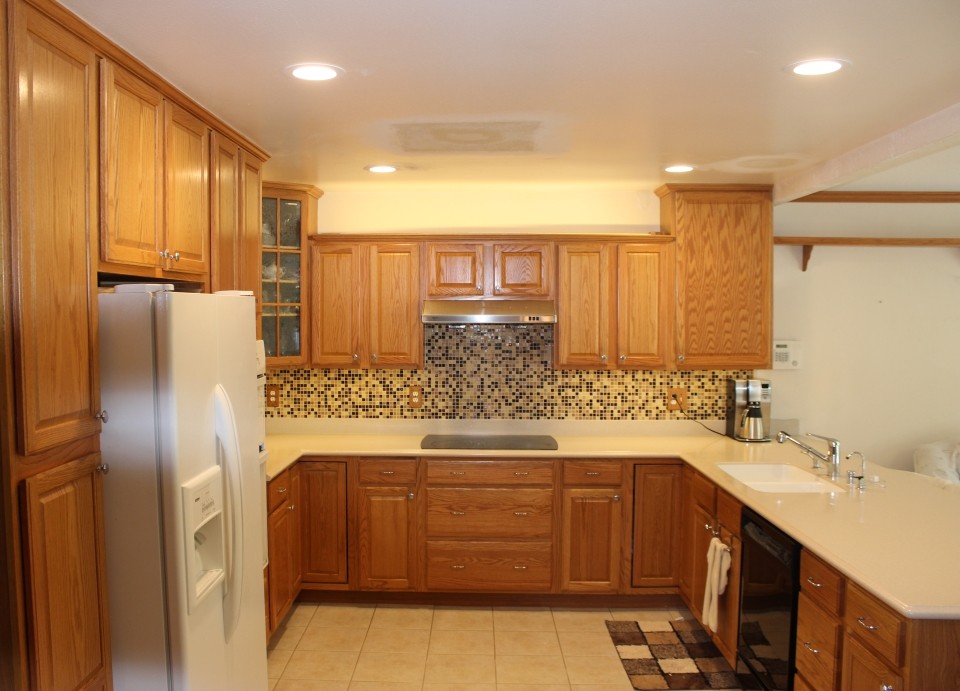
Creating a well-lit and functional kitchen is essential in any house design. While natural light is important, having proper lighting fixtures is equally crucial in ensuring that your kitchen is a comfortable and inviting space. One popular option for kitchen lighting is recessed lighting, which provides a sleek and modern look. However, proper spacing is key to achieving the desired effect and functionality.
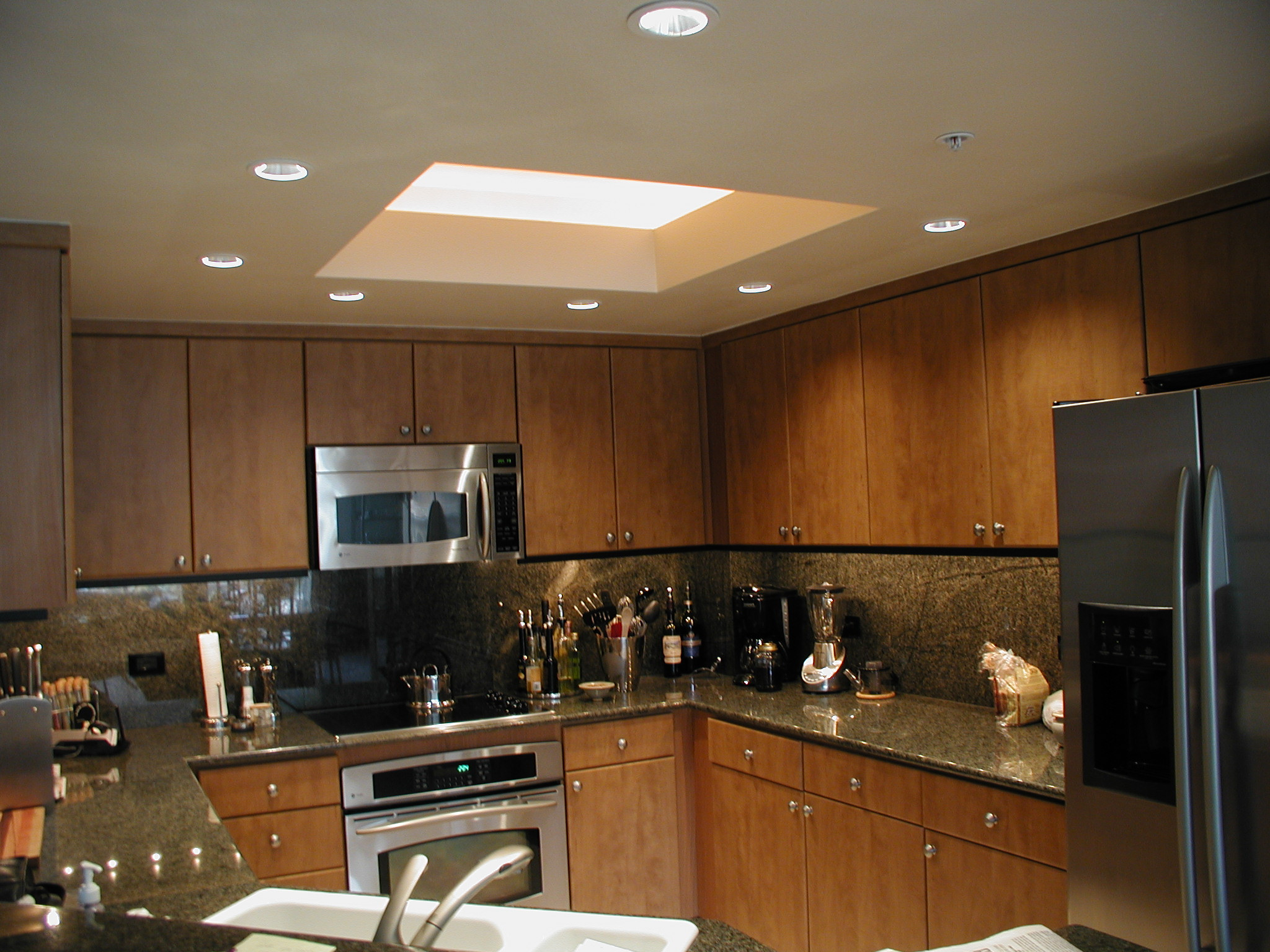
When it comes to recessed lighting in kitchen design, spacing is often overlooked. Many homeowners simply install recessed lights wherever there is an available spot on the ceiling. However, this approach can result in uneven lighting and shadows, making your kitchen feel dim and uninviting. Proper spacing is necessary to ensure that the lights are evenly distributed and provide adequate illumination for all areas of the kitchen.
The general rule of thumb for recessed lighting in kitchens is to space them 4-6 feet apart , depending on the height of the ceiling. This will provide enough light without creating harsh glare or shadows. It is also important to consider the placement of your kitchen island, cabinets, and countertops when determining the spacing. For example, you may want to space the lights closer together above the island to provide more direct lighting for food preparation and cooking.
Another factor to consider when spacing recessed lighting in the kitchen is the type of bulbs used. LED bulbs are the most energy-efficient and provide a bright, natural light that is ideal for kitchens. However, if you prefer warmer lighting, you may need to space the lights slightly closer together to achieve the desired warmth and ambiance.
In addition to functionality, proper spacing of recessed lighting can also enhance the overall design of your kitchen. By strategically placing the lights, you can create a visually appealing and balanced look. For example, placing a row of lights above the cabinets can draw the eye upwards and make the kitchen feel larger and more open. Spacing the lights evenly and in a geometric pattern can also add a modern and stylish touch to your kitchen design.
In conclusion, proper spacing for recessed lighting in kitchen design is crucial for both functionality and aesthetics. It is important to carefully plan and consider the placement of the lights to ensure that they provide adequate illumination and enhance the overall design of your kitchen. So, before installing your recessed lights, take the time to measure and plan out the spacing to achieve the best results.


