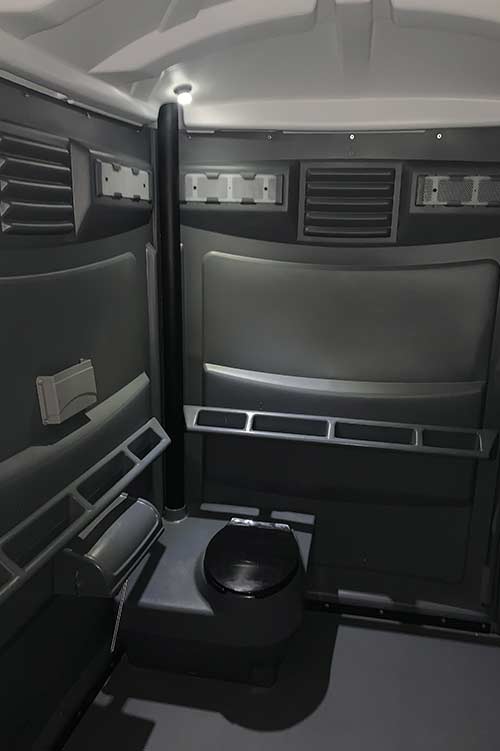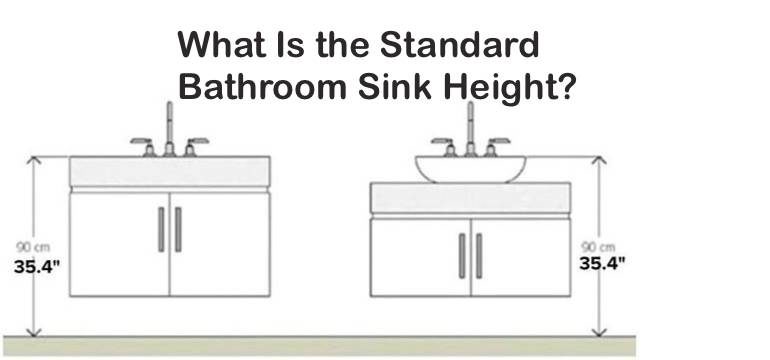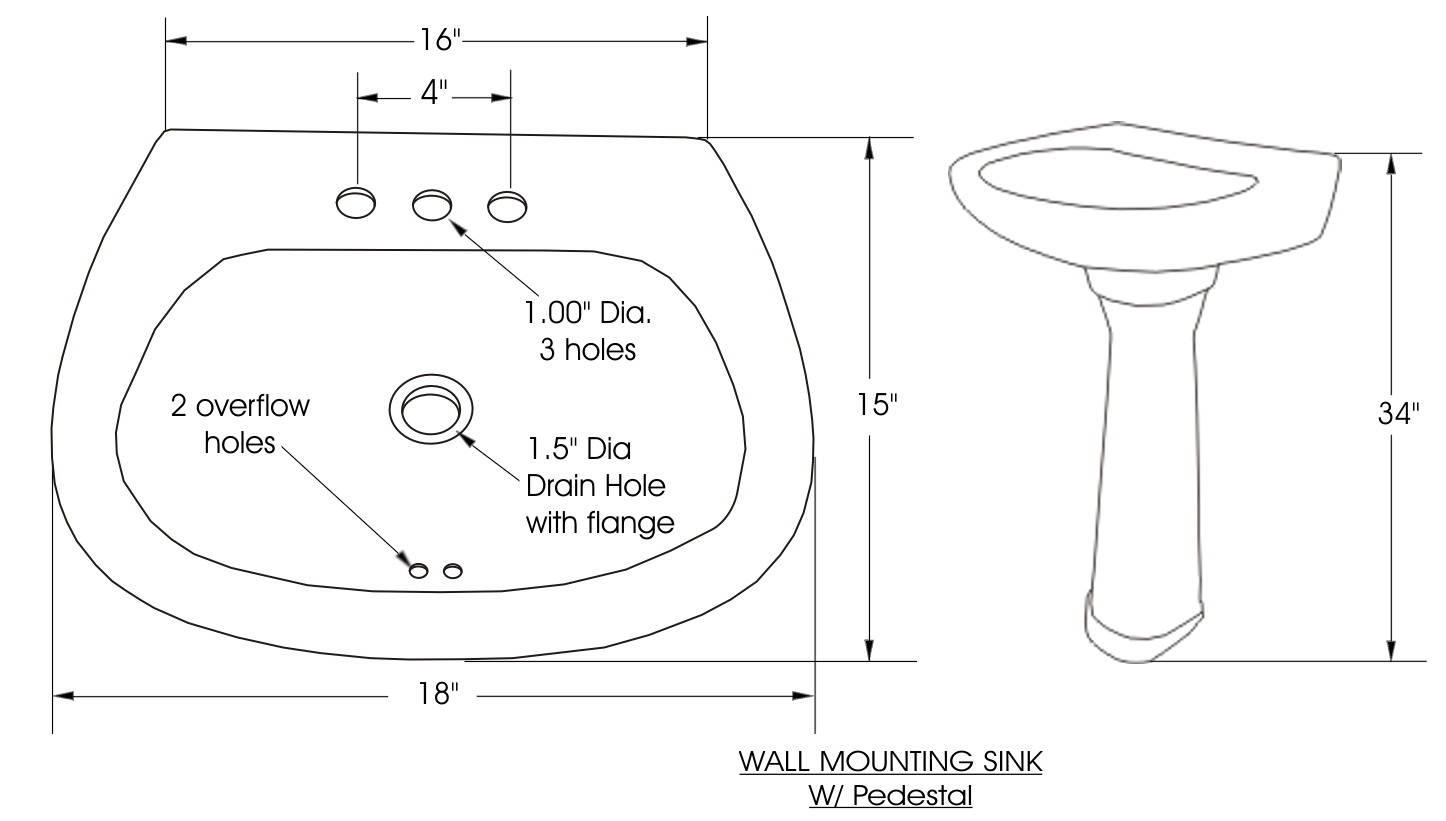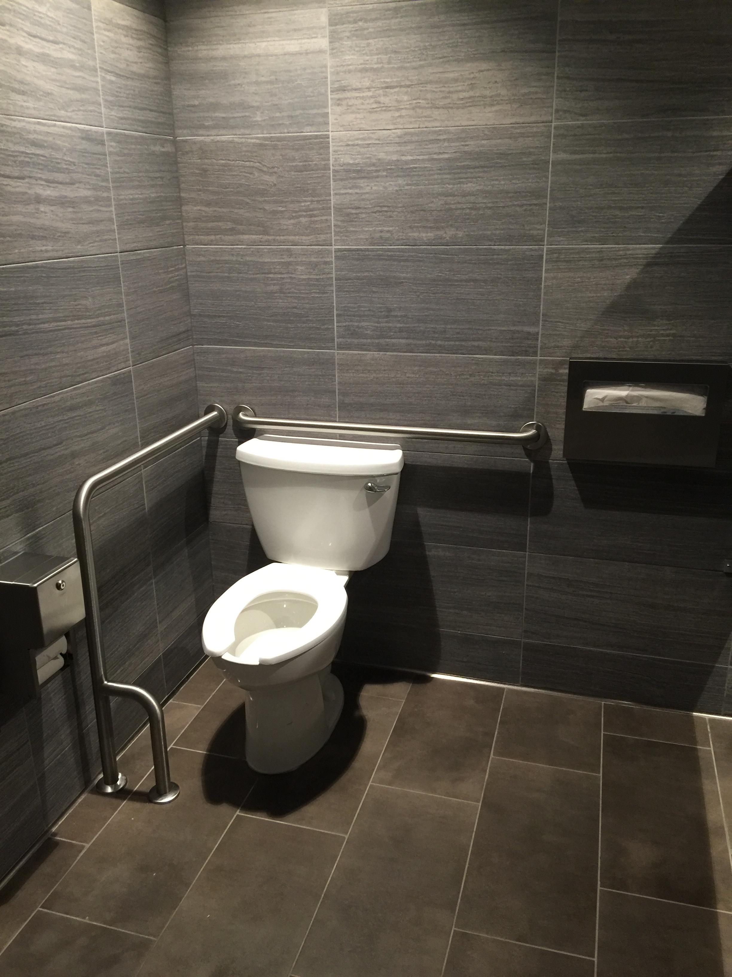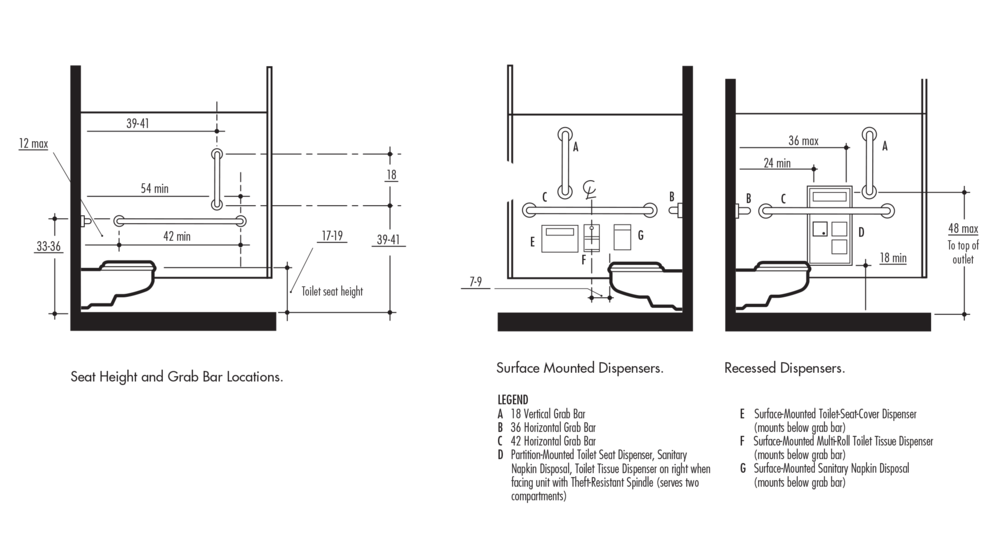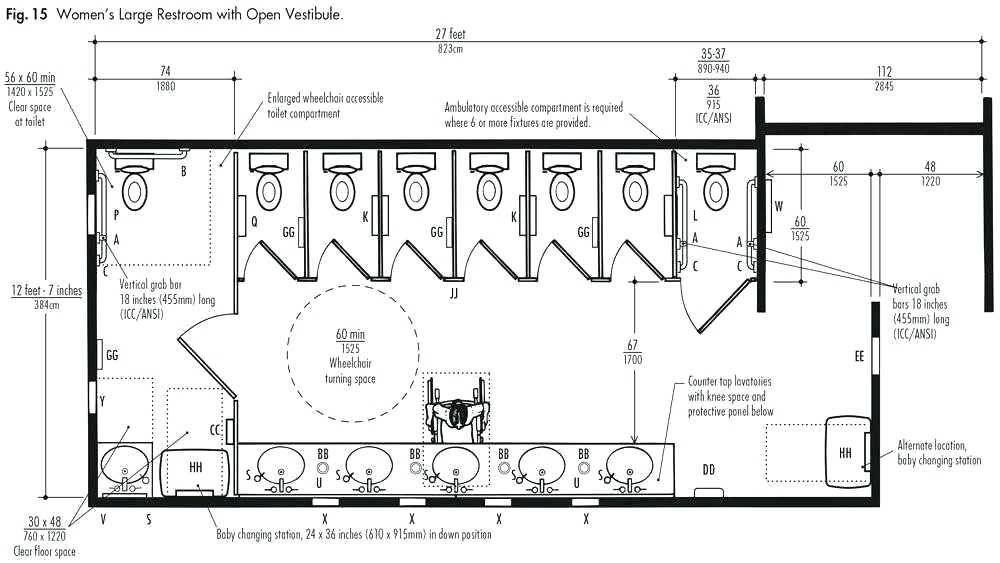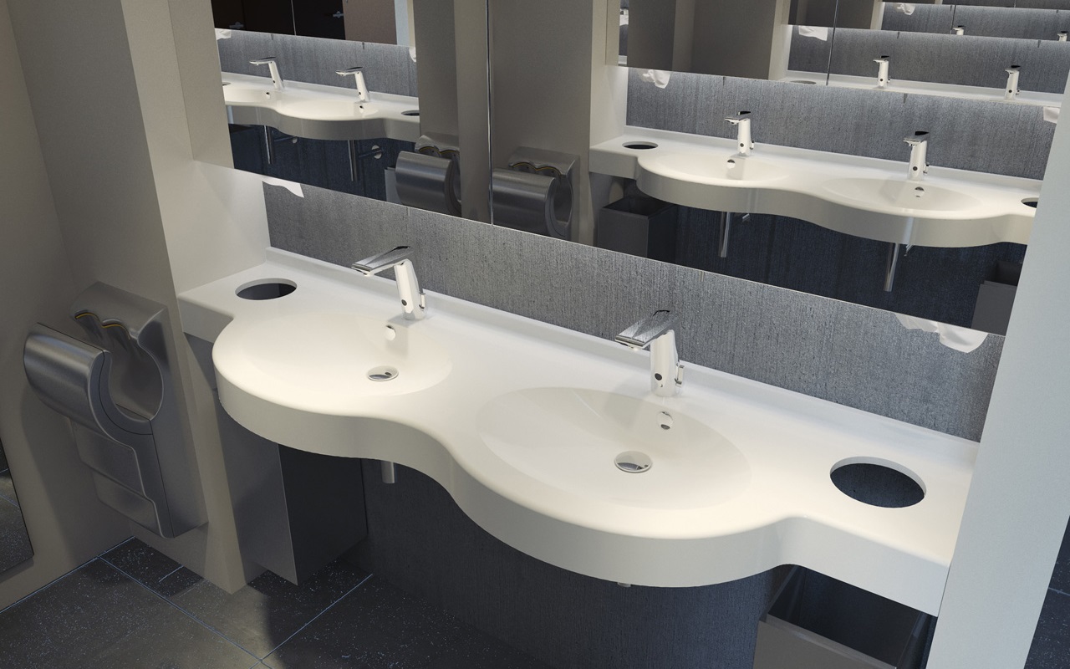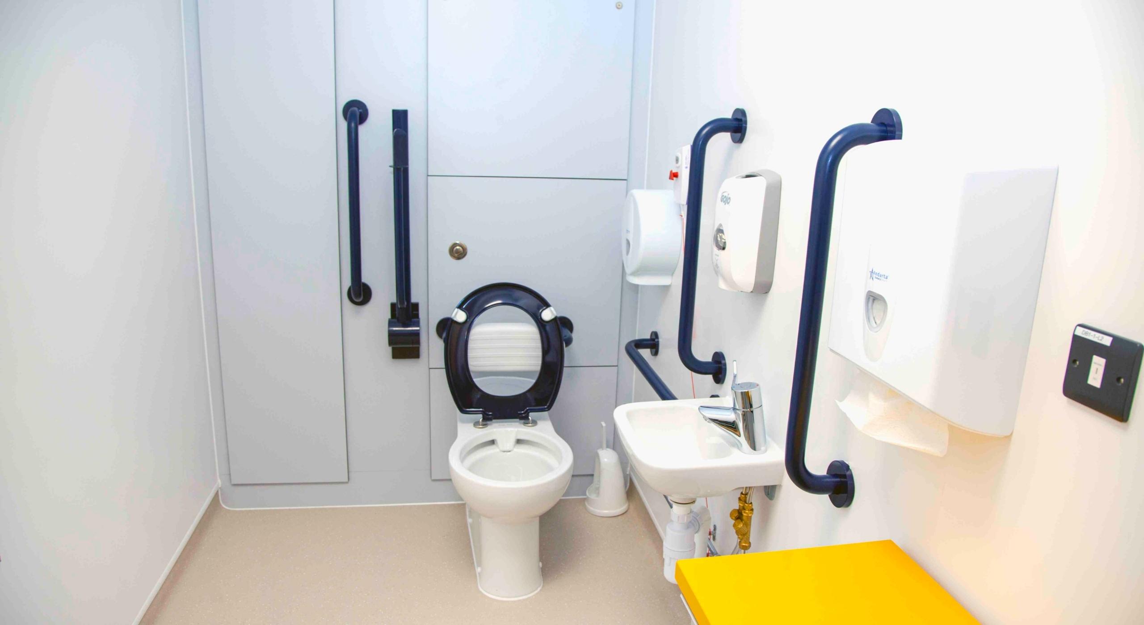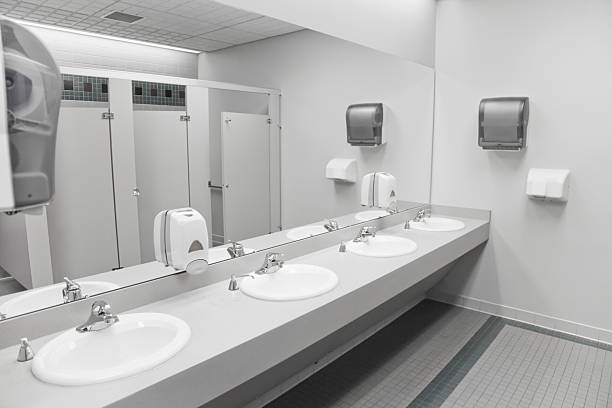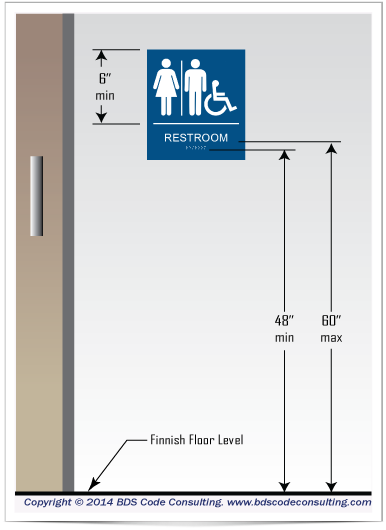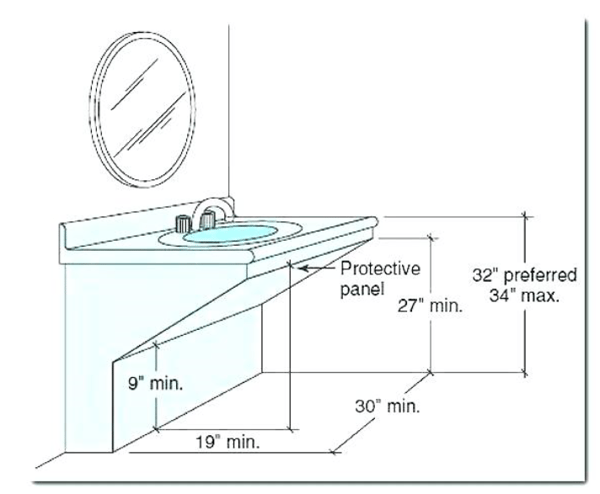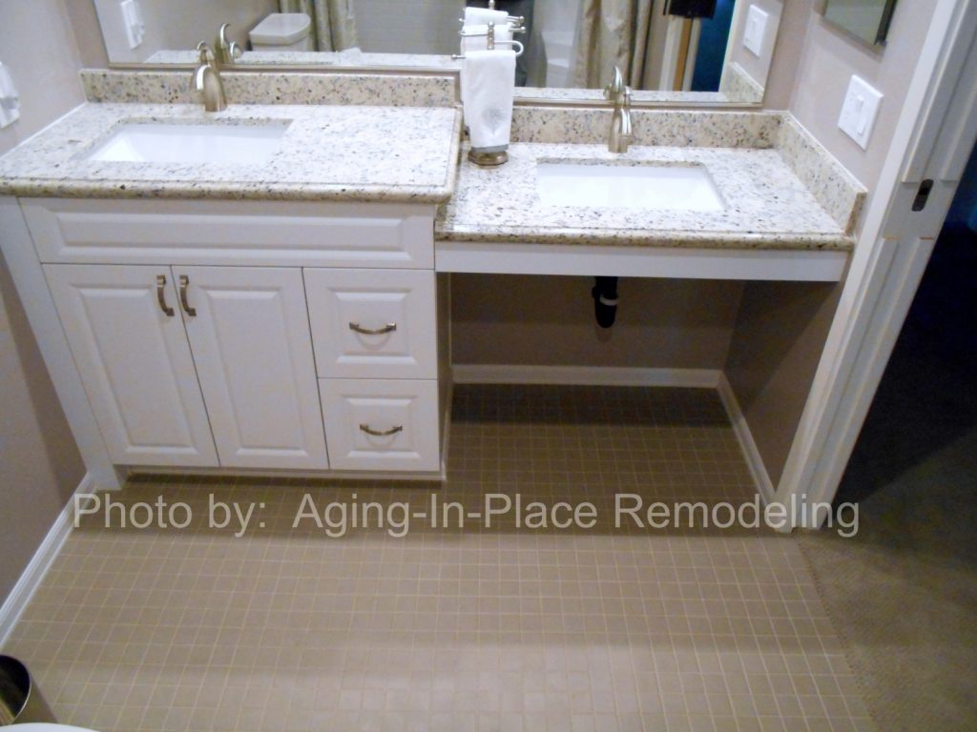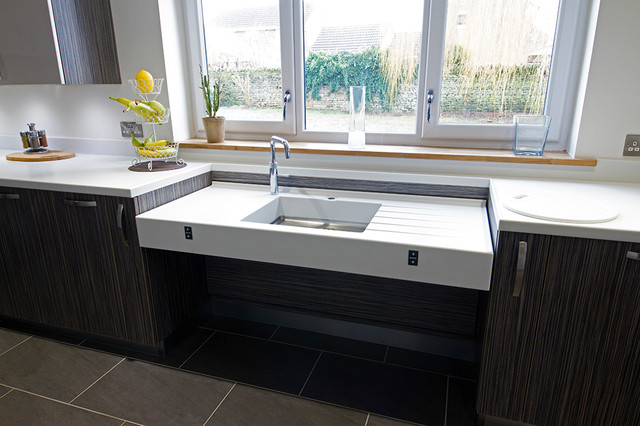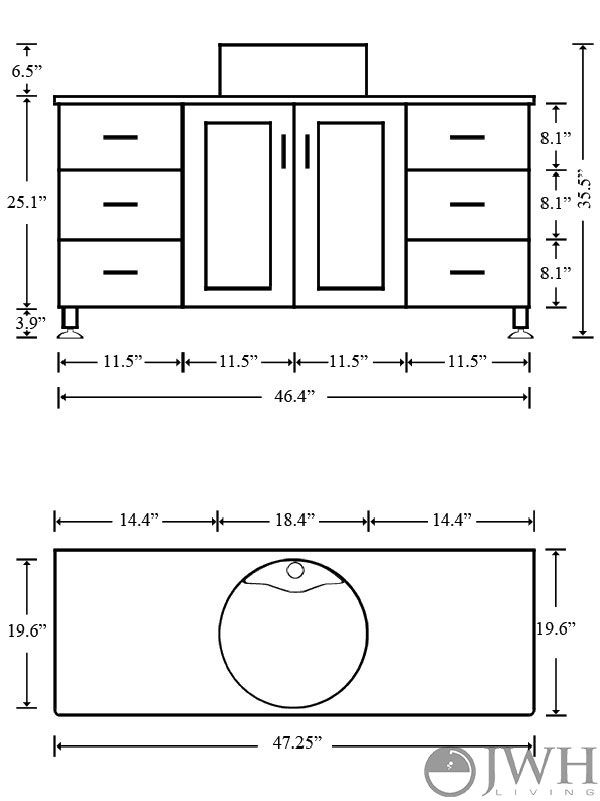ADA Compliance for Public Restrooms
When it comes to public bathrooms, accessibility is key. The Americans with Disabilities Act (ADA) sets forth guidelines for making public restrooms accessible for people with disabilities. This includes regulations for the height of bathroom sinks, as well as other features like grab bars, toilet seat height, and door width.
According to the ADA, all public restrooms must comply with these guidelines in order to ensure equal access for all individuals. This means that the height of the sink in a public restroom is not just a matter of preference, but a legal requirement. Let's take a closer look at the standard height for public bathroom sinks and what it means for accessibility.
Standard Height for Public Bathroom Sinks
The ADA sets forth specific regulations for the height of public bathroom sinks. The standard height for a public restroom sink is 34 inches (86 cm) from the floor to the top of the sink. This measurement is taken from the finished floor, which includes the floor covering (such as tile or carpet) and any underlayment.
The standard height of 34 inches allows for easy access for most individuals, including those who may be standing or using a wheelchair. It also follows the universal design principle of designing spaces that can be used by people of all abilities and ages.
Accessible Sink Height for Public Restrooms
While 34 inches is the standard height for public bathroom sinks, the ADA also requires that at least one sink in each bathroom be accessible for individuals using wheelchairs. This sink must be located within a clear floor space of at least 30 inches (76 cm) by 48 inches (122 cm) and have a knee clearance of at least 27 inches (69 cm) high, 30 inches (76 cm) wide, and 11-25 inches (28-64 cm) deep.
This accessible sink must also have a faucet that can be operated with one hand and does not require tight grasping, pinching, or twisting of the wrist. These specifications ensure that individuals using wheelchairs are able to reach and use the sink comfortably and independently.
Regulations for Public Bathroom Sink Height
In addition to the height requirements for public bathroom sinks, the ADA also has regulations for the depth and knee clearance of the sink. The sink must have a depth of at least 17 inches (43 cm) measured from the front edge to the back edge, and a knee clearance of at least 29 inches (74 cm) high, 30 inches (76 cm) wide, and 11-25 inches (28-64 cm) deep.
This ensures that individuals of different heights and abilities can comfortably use the sink without feeling cramped or unable to reach the faucet or sink basin. It also allows for easier access for individuals using wheelchairs or other mobility devices.
Recommended Height for Public Bathroom Sinks
While the ADA sets forth regulations for the standard and accessible height of public bathroom sinks, there are some recommended guidelines for the height of sinks in other settings. For example, in residential homes, the standard height for a bathroom sink is typically between 30-36 inches (76-91 cm) from the floor to the top of the sink.
However, for commercial settings like hotels or restaurants, the recommended height for bathroom sinks may be slightly higher, around 36 inches (91 cm). This allows for more flexibility and comfort for a variety of individuals, including those who are taller or have different mobility needs.
Universal Design for Public Restroom Sinks
The standard and accessible height requirements for public bathroom sinks are just one aspect of universal design, which aims to create spaces that are accessible and usable for people of all abilities. This means that public restrooms should not only be compliant with the ADA regulations, but also consider the needs of a diverse range of individuals.
For example, sinks with lever handles or touchless faucets can be easier to use for individuals with limited hand dexterity. And installing a mirror at a lower height can ensure that individuals using wheelchairs can also see themselves in the mirror.
Height Requirements for Public Bathroom Sinks
When designing or renovating a public restroom, it's important to keep in mind the height requirements for bathroom sinks. Not only is it a legal requirement, but it also ensures that everyone can use the sinks comfortably and independently.
In addition to following the ADA regulations, it's also important to consider the needs of different individuals and strive for universal design to create an inclusive space for all.
Accessible Sink Height for Wheelchair Users
The accessible sink in a public restroom is a crucial feature for individuals using wheelchairs. As mentioned earlier, the sink must have a knee clearance of at least 27 inches (69 cm) high, 30 inches (76 cm) wide, and 11-25 inches (28-64 cm) deep to allow for easy access.
However, it's also important to consider the height of the sink faucet. The ADA recommends that the faucet be no higher than 48 inches (122 cm) from the floor to the top of the faucet spout. This allows for individuals using wheelchairs to reach the faucet comfortably and avoid any strain or discomfort.
Public Bathroom Sink Height Guidelines
While the ADA regulations for public bathroom sink height are specific, there are some general guidelines that can help ensure the best accessibility for all individuals. These include keeping the sink height between 30-36 inches (76-91 cm) for standard use, providing an accessible sink for individuals using wheelchairs, and considering universal design principles for a more inclusive space.
By following these guidelines, public restrooms can be welcoming and accessible for all individuals, regardless of their abilities or limitations.
ADA Standards for Public Bathroom Sink Height
The ADA has set forth these standards for public bathroom sink height to ensure that individuals with disabilities have equal access to public facilities. It's important for architects, contractors, and business owners to be aware of these regulations and comply with them when designing or renovating public restrooms.
Why Public Bathroom Sink Height is Important in House Design
The Importance of Proper Sink Height
Accessibility for All
 One of the main reasons why
public bathroom sink height
is crucial in house design is to ensure accessibility for all individuals, regardless of their height or physical abilities. Standard sink height is typically around 34 inches, which may be too high for children or individuals with disabilities to comfortably reach. This can result in them having to strain or stand on their tiptoes, which can be uncomfortable and even dangerous. By considering different sink heights, you can ensure that everyone can easily use the sink without any discomfort or difficulty.
One of the main reasons why
public bathroom sink height
is crucial in house design is to ensure accessibility for all individuals, regardless of their height or physical abilities. Standard sink height is typically around 34 inches, which may be too high for children or individuals with disabilities to comfortably reach. This can result in them having to strain or stand on their tiptoes, which can be uncomfortable and even dangerous. By considering different sink heights, you can ensure that everyone can easily use the sink without any discomfort or difficulty.
Preventing Strain and Injury
 In addition to accessibility, the height of a public bathroom sink can also prevent strain and injury for the user. If the sink is too low, it can cause the user to bend over and strain their back and neck. On the other hand, if the sink is too high, it can cause the user to raise their arms and shoulders, leading to strain and discomfort. By finding the right height for the sink, you can promote good posture and prevent any potential injuries.
In addition to accessibility, the height of a public bathroom sink can also prevent strain and injury for the user. If the sink is too low, it can cause the user to bend over and strain their back and neck. On the other hand, if the sink is too high, it can cause the user to raise their arms and shoulders, leading to strain and discomfort. By finding the right height for the sink, you can promote good posture and prevent any potential injuries.
Aesthetic Considerations
 Apart from functionality, the height of a public bathroom sink also plays a vital role in the overall aesthetic of the space. A sink that is too low can look awkward and out of place, while a sink that is too high can make the bathroom appear cramped and uncomfortable. By finding the perfect height for the sink, you can achieve a harmonious balance in the design of the bathroom.
Apart from functionality, the height of a public bathroom sink also plays a vital role in the overall aesthetic of the space. A sink that is too low can look awkward and out of place, while a sink that is too high can make the bathroom appear cramped and uncomfortable. By finding the perfect height for the sink, you can achieve a harmonious balance in the design of the bathroom.
Conclusion
 In conclusion, the height of a public bathroom sink may seem like a minor detail, but it can have a significant impact on the functionality, comfort, and aesthetic of a space. It is essential to consider different heights to ensure accessibility for all individuals, prevent strain and injury, and achieve a cohesive design. So, the next time you are designing a house or renovating a bathroom, don't forget to pay attention to the
public bathroom sink height
. Your future guests and their well-being will thank you.
In conclusion, the height of a public bathroom sink may seem like a minor detail, but it can have a significant impact on the functionality, comfort, and aesthetic of a space. It is essential to consider different heights to ensure accessibility for all individuals, prevent strain and injury, and achieve a cohesive design. So, the next time you are designing a house or renovating a bathroom, don't forget to pay attention to the
public bathroom sink height
. Your future guests and their well-being will thank you.
