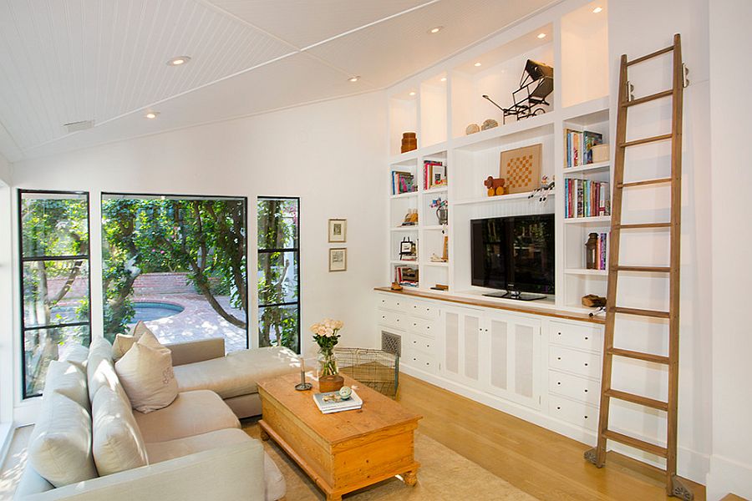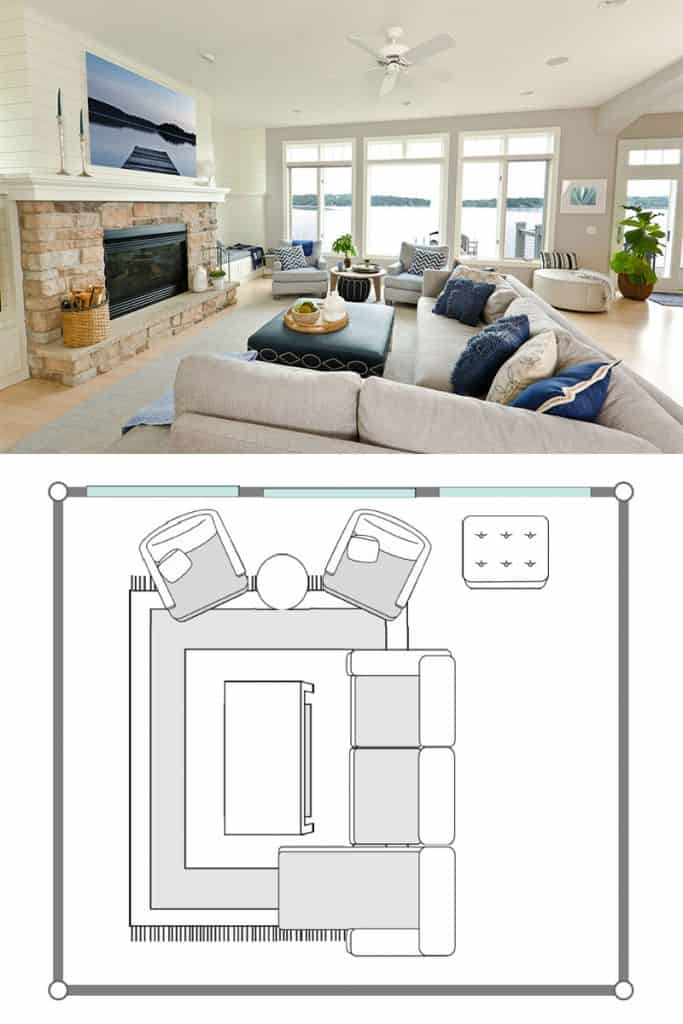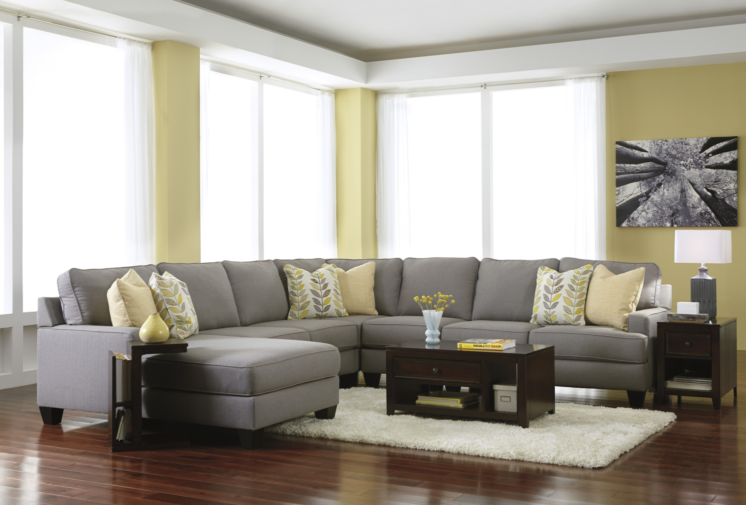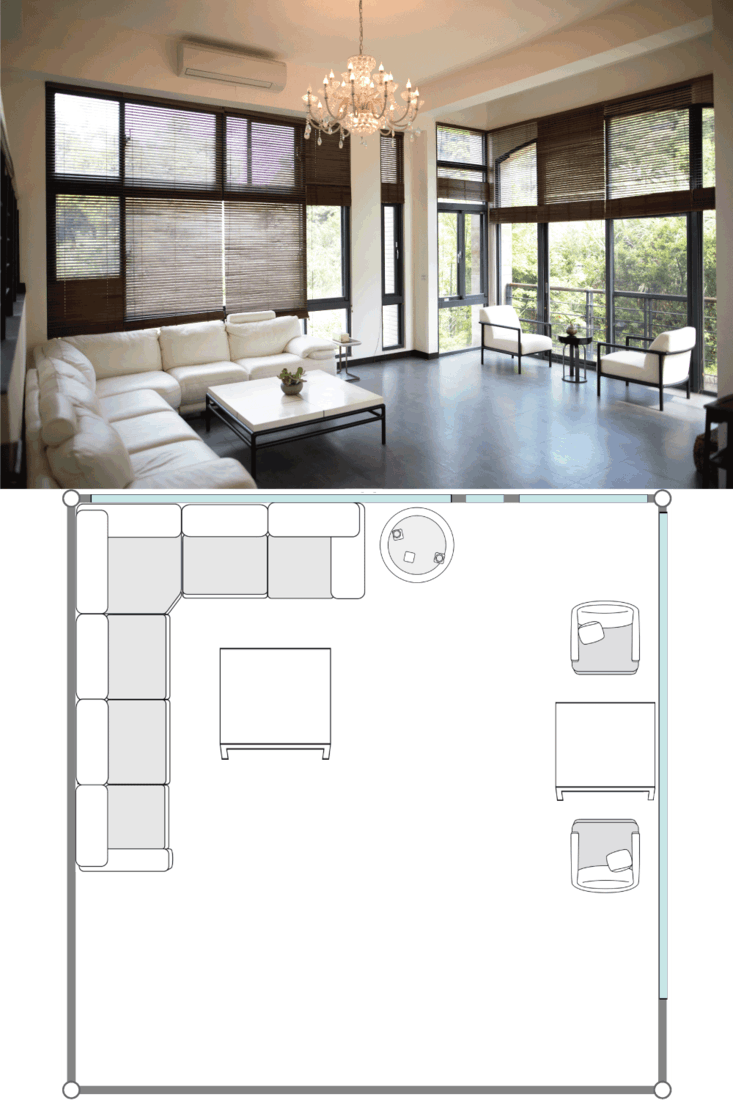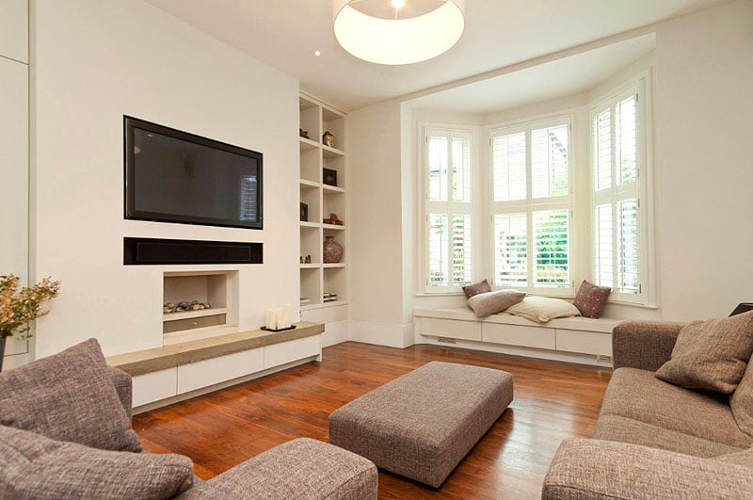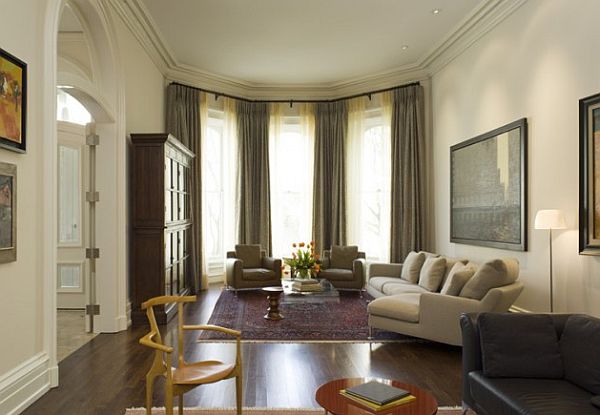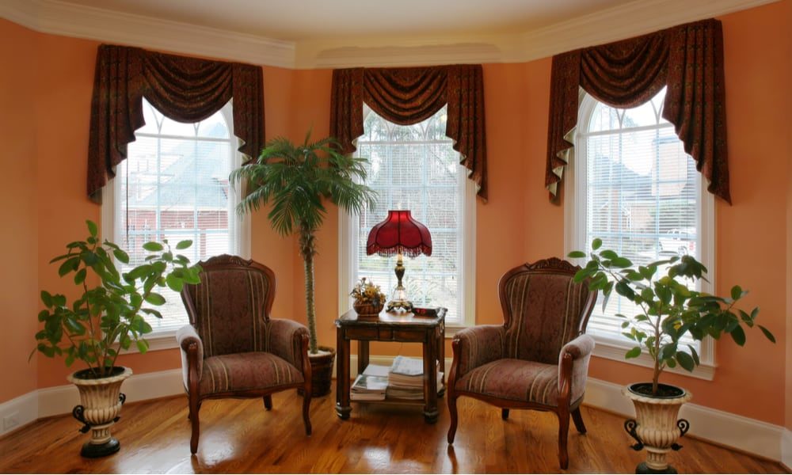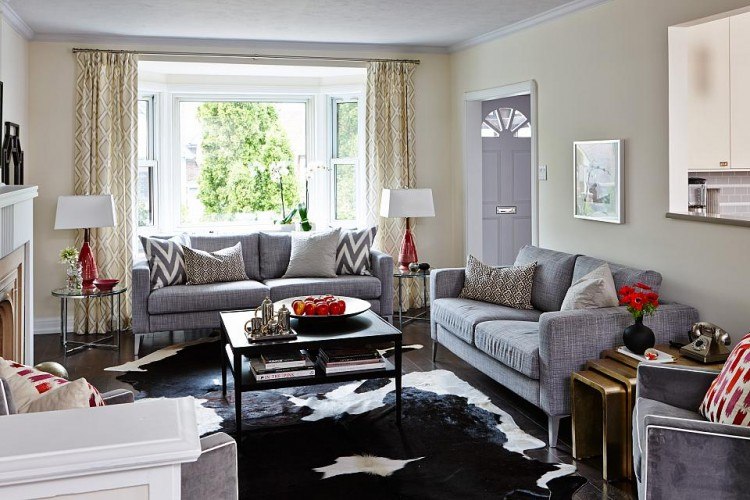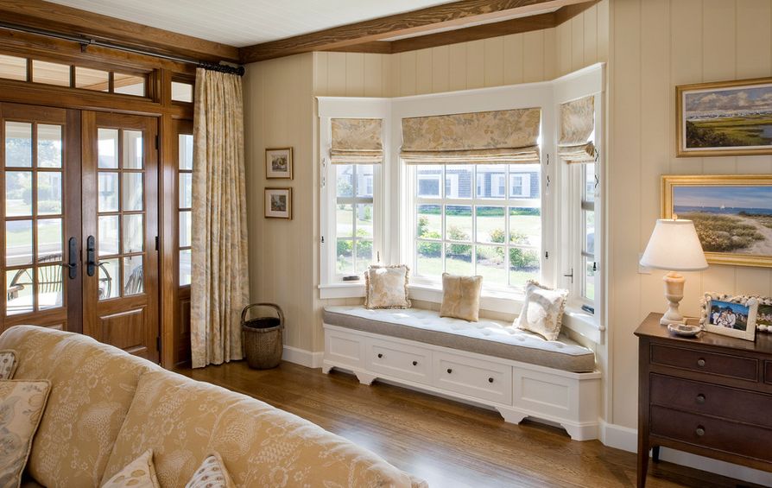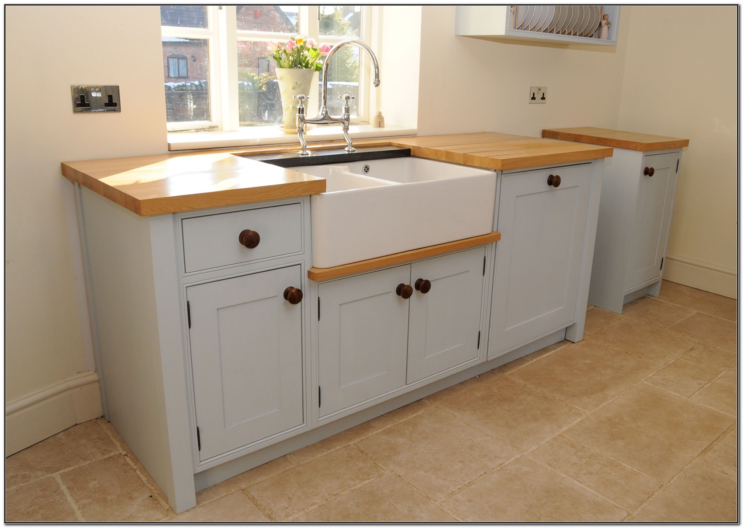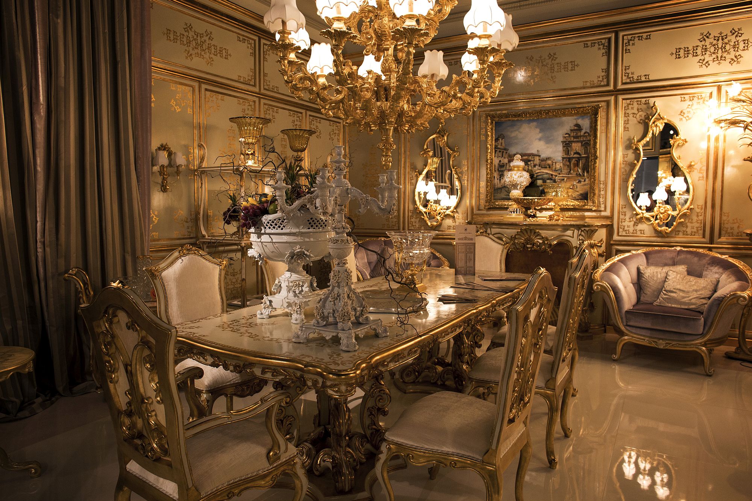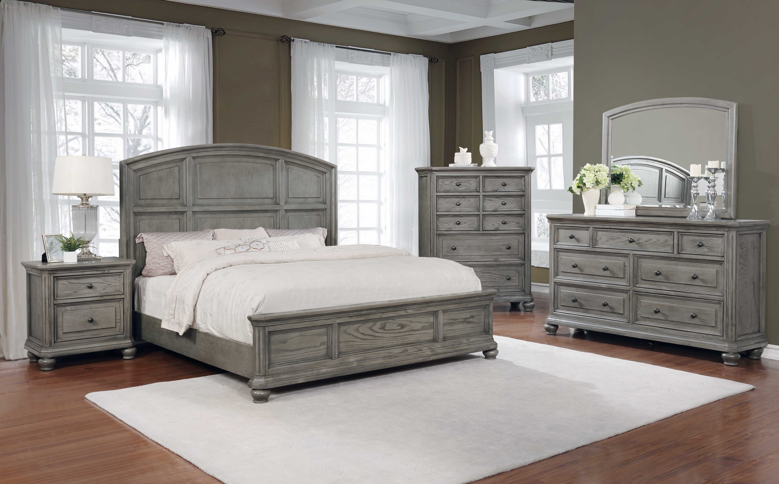Living Room Layout Ideas
When it comes to planning a living room layout, there are endless possibilities and ideas to consider. It can be overwhelming trying to figure out where to start, but with a little creativity and planning, you can create a functional and stylish living space that suits your needs and personal style. Here are our top 10 living room layout ideas to help you get started.
Living Room Layout Planner
Before you begin rearranging furniture and making big purchases, it's important to have a plan in place. A living room layout planner can help you envision different options and find the best layout for your space. There are many online tools and apps available that allow you to input your room dimensions and furniture measurements to create a virtual layout. This can save you time, money, and frustration in the long run.
Living Room Furniture Arrangement
The key to a successful living room layout is finding the right furniture arrangement. Start by considering the function of your space. Will it primarily be used for lounging and watching TV, or do you need a more formal seating area for entertaining? Consider the size and shape of your room, as well as the placement of windows, doors, and focal points like a fireplace or TV. Experiment with different furniture placement until you find the perfect balance of style and function.
Small Living Room Layout
Don't let a small living room hold you back from creating a stylish and functional space. With a few smart design choices, you can make the most of a small living room. Opt for multi-functional furniture, like a coffee table with hidden storage or a sofa bed, and consider using floating shelves or wall-mounted storage to save floor space. Choose a light color palette and strategically place mirrors to create the illusion of a larger space. Don't overcrowd the room with too much furniture, and try to keep walkways clear for easy movement.
Open Concept Living Room Layout
If you have an open concept living room, it's important to create a cohesive and functional layout. Use rugs and furniture placement to define different areas within the room, such as a seating area and a dining area. Consider using a larger rug to anchor the seating area and smaller rugs to define other areas. Choose complementary colors and styles for your furniture and decor to tie the space together. Be mindful of traffic flow and avoid blocking pathways with furniture.
Living Room Layout with Fireplace
A fireplace can be a beautiful focal point in a living room, but it can also present challenges when it comes to furniture placement. If your fireplace is the main focal point, arrange your furniture in a way that draws attention to it. Consider using a symmetrical layout with the fireplace as the center point, or use a sectional to create a cozy seating area around the fireplace. If your fireplace is not the main focal point, arrange your furniture to face the TV or another focal point. You can also use the fireplace as a backdrop for a gallery wall or shelves.
Living Room Layout with TV
For many people, the TV is the most important element in a living room. If your TV is the main focal point, arrange your furniture to face it. Consider using a TV stand or wall mount to save space and keep cords hidden. If your TV is not the main focal point, you can still incorporate it into the room without it dominating the space. Consider using a media console with built-in storage to keep your TV and other electronics organized. Mount your TV on the wall or incorporate it into a wall unit to save floor space.
Living Room Layout with Sectional
A sectional is a popular choice for living room seating, but it can be tricky to find the right layout for it. Consider the size and shape of your room, as well as the size of your sectional, when planning the layout. Make sure there is enough space for people to comfortably move around the sectional. If your sectional is the main focal point, arrange it in a way that draws attention to it. You can also use a sectional to divide an open concept living room into different areas.
Living Room Layout with Bay Window
A bay window can add charm and character to a living room, but it can also present challenges when it comes to furniture placement. If your bay window is the main focal point, make it the star of the show by arranging your furniture to face it. You can also use a window seat or bench to make the most of the space and create a cozy reading nook. If your bay window is not the main focal point, incorporate it into the room by using it as a backdrop for furniture or decor. Consider using a curtain or blinds to control the natural light and add privacy.
Living Room Layout with Dining Area
If you have a small space or an open concept living room, you may need to incorporate a dining area into your living room layout. Choose a table and chairs that are the right scale for your space, and consider using a round table to save space and create a more intimate setting. Use rugs and lighting to define the dining area within the larger living space. Consider using a bench or banquette seating to save space and add extra seating. Make sure there is enough room for people to comfortably move around the dining area.
Maximizing Space in a Small Living Room

Utilizing Multi-Functional Furniture

When it comes to designing a small living room, every inch of space counts. To make the most out of your limited space, consider using multi-functional furniture. This type of furniture is designed to serve more than one purpose, making it perfect for small living rooms. For example, a sofa bed can be used as a seating area during the day and transformed into a bed for overnight guests. A coffee table with hidden storage can serve as a place to put your drinks and snacks while also providing additional storage for books or blankets. By incorporating multi-functional furniture into your living room layout, you can save space and have a more organized and clutter-free room.
Creating a Focal Point

A focal point is an important element in any living room design as it draws the eye and creates a sense of balance. In a small living room, it is especially crucial to have a focal point as it can make the room feel larger and more cohesive. You can create a focal point by using a bold piece of artwork or a statement piece of furniture . Placing your focal point on the longest wall in the room can also help to elongate the space. Just be sure not to overcrowd the room with too many distracting elements that can take away from the focal point.
Utilizing Vertical Space

In a small living room, it's vital to utilize every inch of space, including the vertical space. Adding shelves or floating wall units can help to maximize storage space while also drawing the eye up, making the room feel taller. You can also use the walls to hang artwork or decorative mirrors, which can reflect light and give the illusion of a larger space. However, be mindful not to overcrowd the walls as this can make the room feel cluttered and cramped.
By incorporating these tips into your living room layout, you can make the most out of a small space while still creating a functional and inviting room. Remember to measure your space and furniture before making any final decisions and don't be afraid to get creative with your design. With the right planning and execution, even the smallest living room can feel spacious and stylish.

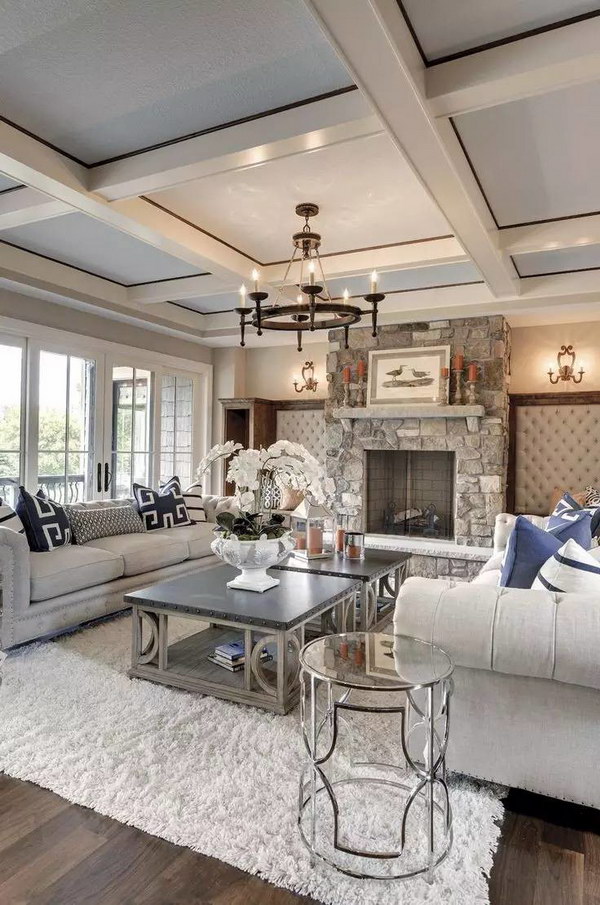
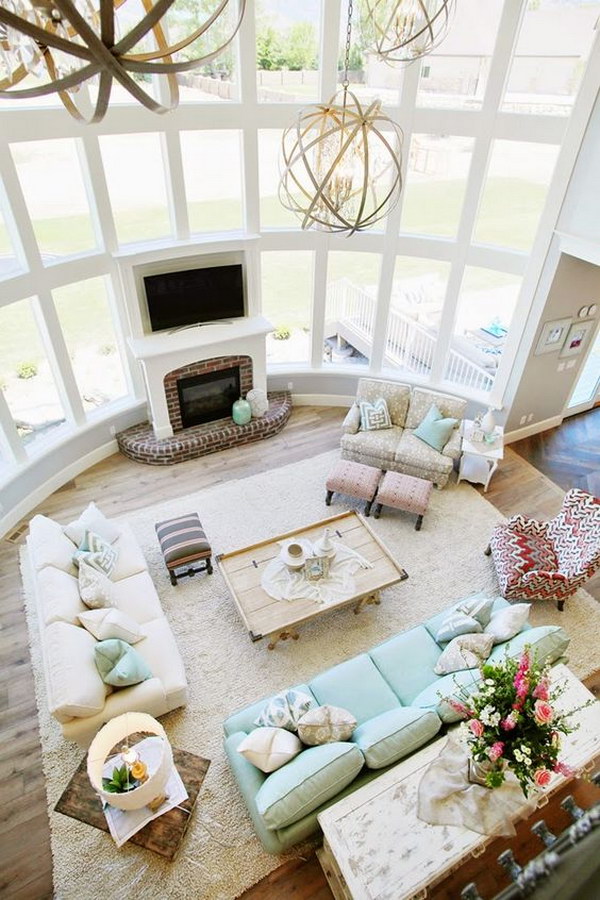







:max_bytes(150000):strip_icc()/DesignbyEmilyHendersonDesignPhotographerbyTessaNeustadt_363-fc07a680720746859d542547e686cf8d.jpeg)














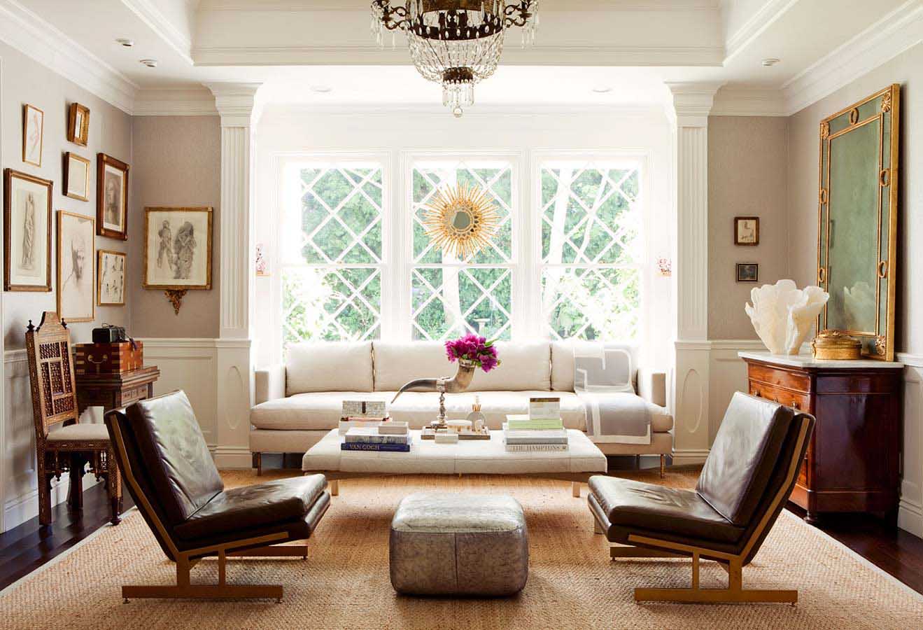





























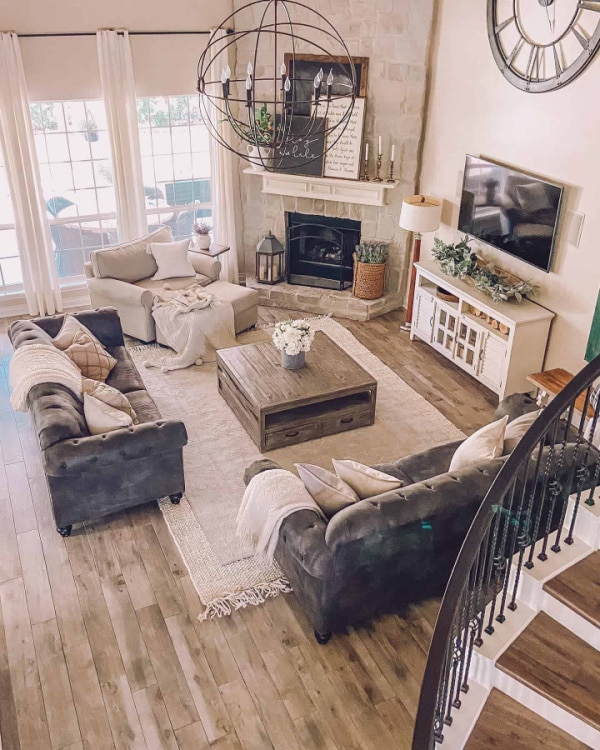
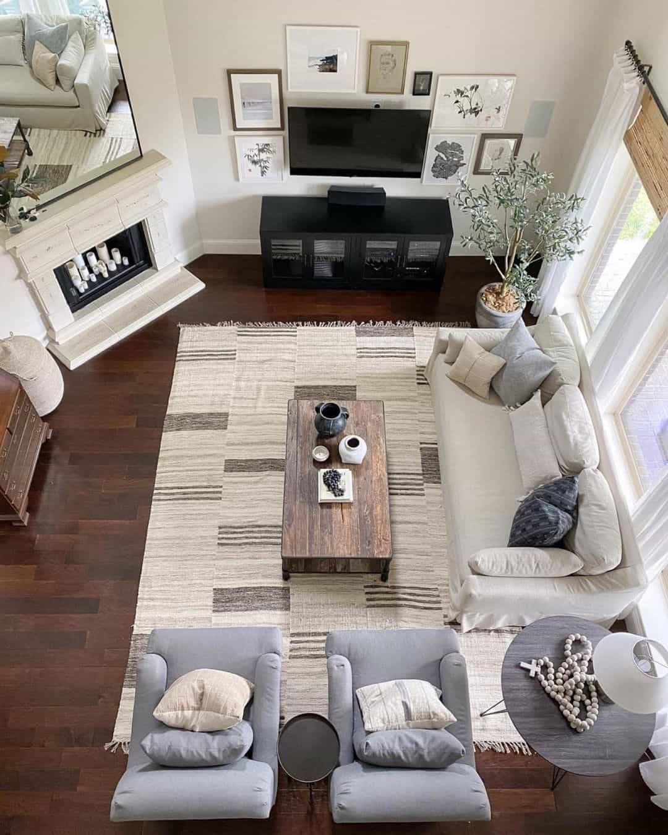









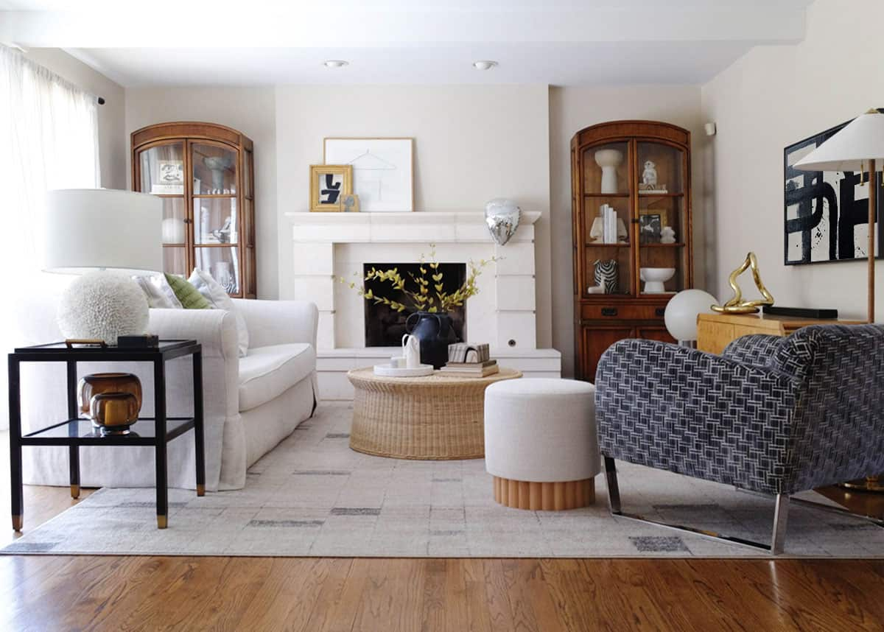
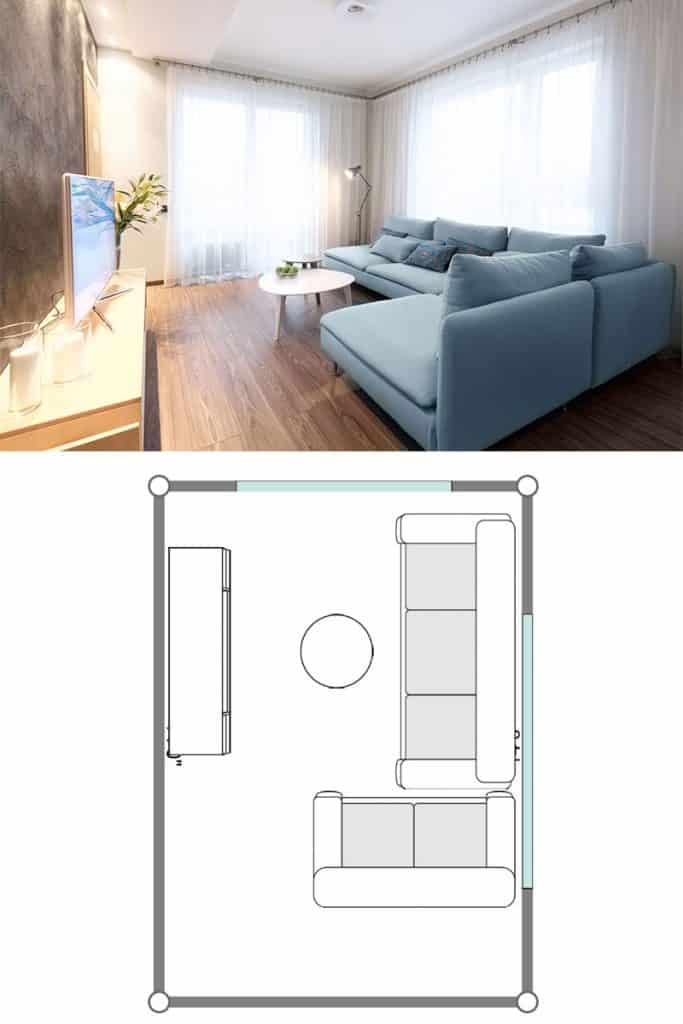


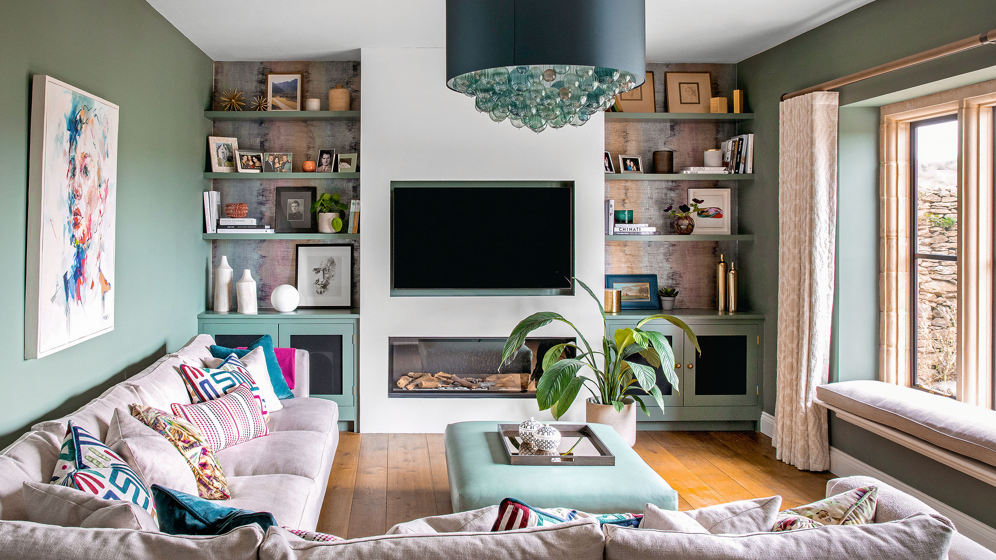

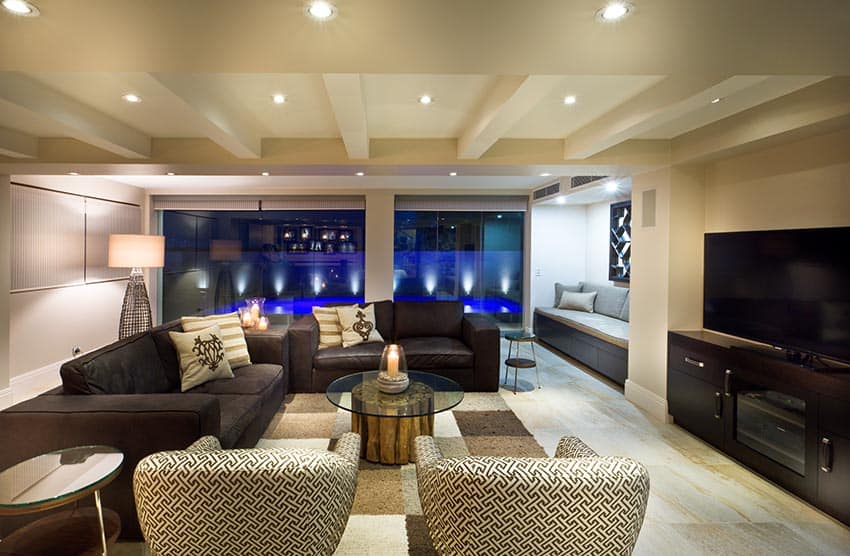
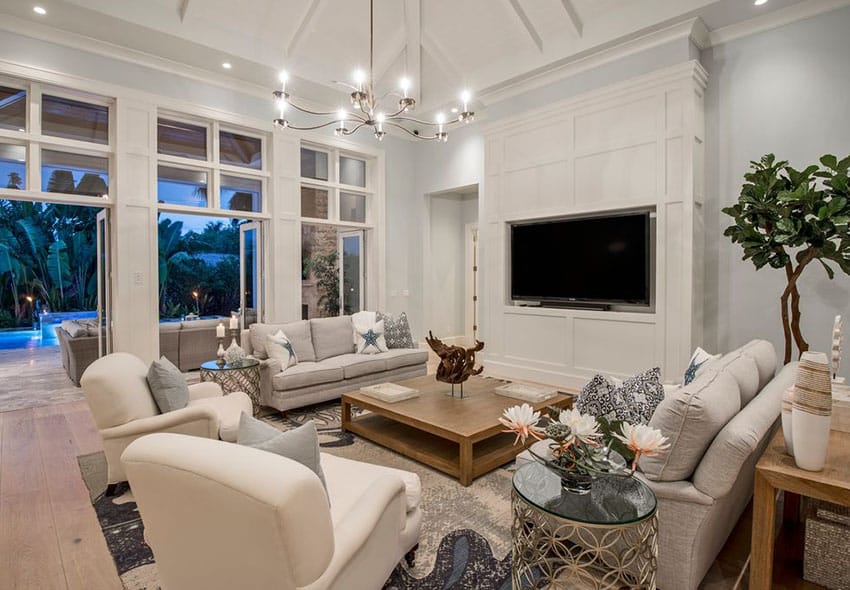
:max_bytes(150000):strip_icc()/cdn.cliqueinc.com__cache__posts__198376__best-laid-plans-3-airy-layout-plans-for-tiny-living-rooms-1844424-1469133480.700x0c-825ef7aaa32642a1832188f59d46c079.jpg)

