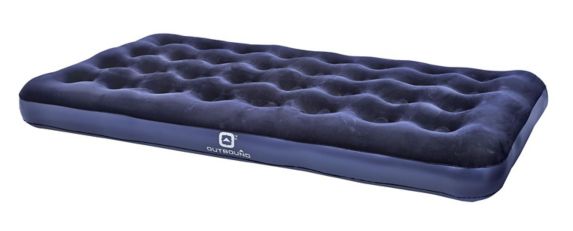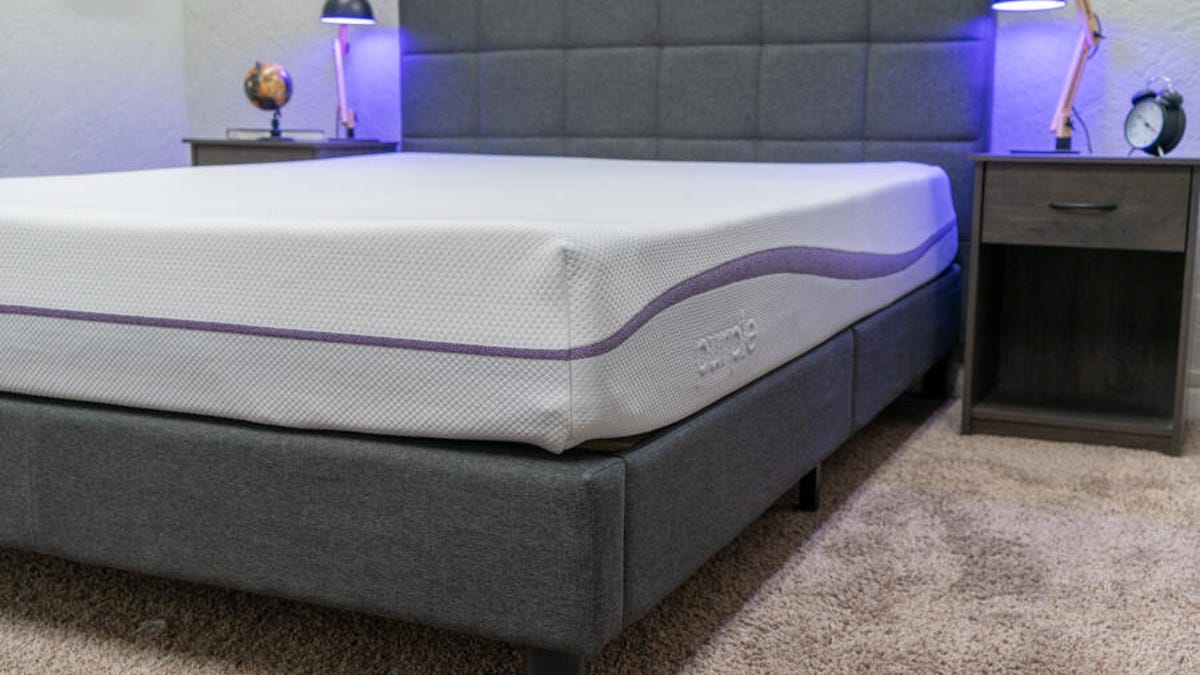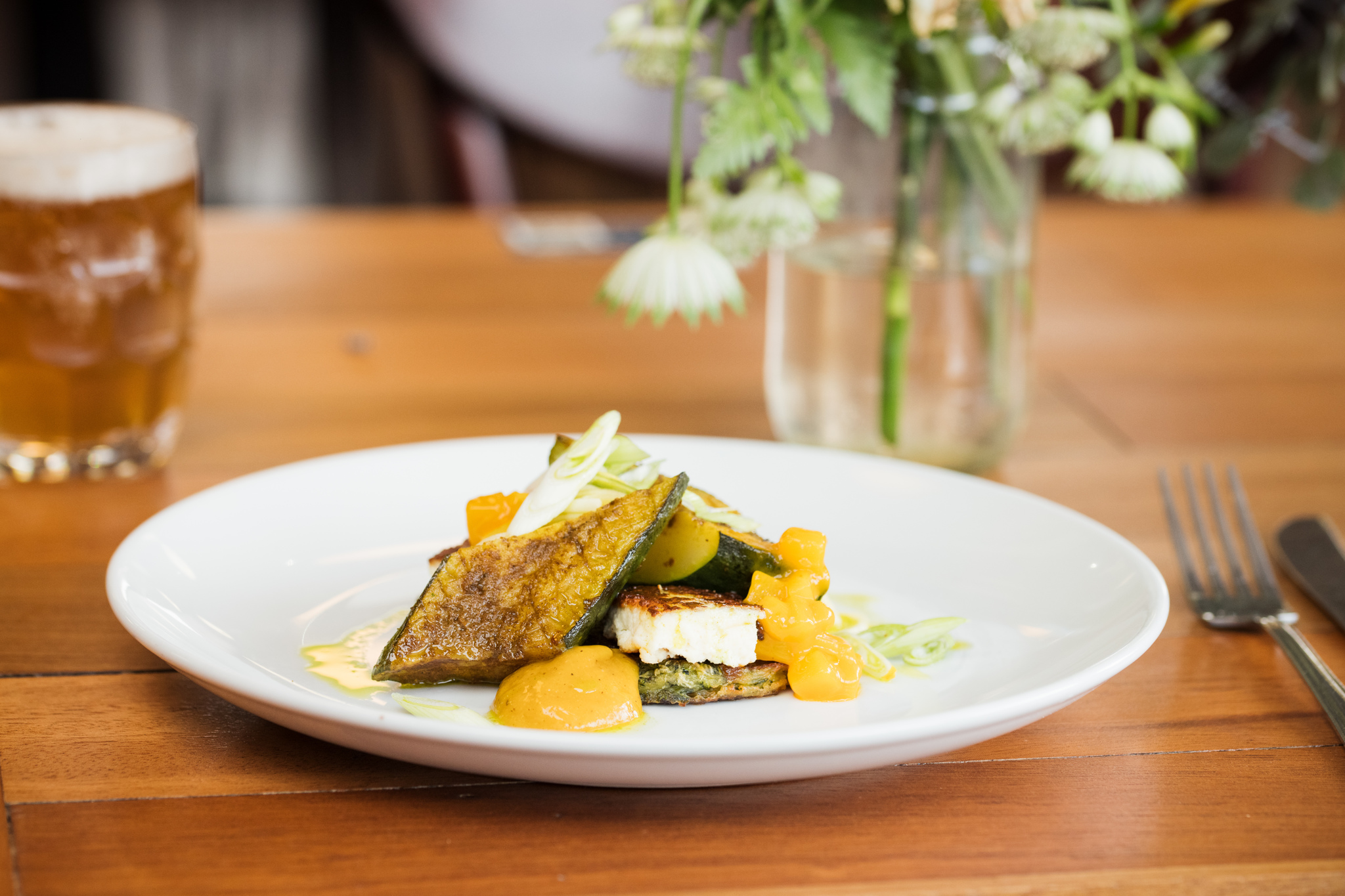1. Replacing Walls with Open Shelving
One of the easiest ways to open up a small kitchen is by getting rid of walls and replacing them with open shelving. This not only creates a more open and spacious feel, but it also allows for more storage and display space. By using open shelving instead of traditional cabinets, you can keep the walls free from obstruction and make the kitchen feel less cramped. Arrange your cookware, dishes, and decor on the shelves to add a personal touch to the kitchen and keep things organized.
2. Maximizing Counter and Storage Space in Small Kitchens
Another way to open up a small kitchen is by maximizing counter and storage space. This can be achieved by utilizing multi-functional furniture and appliances, such as a rolling kitchen cart that can be used both as a prep area and additional storage. You can also use magnetic knife strips and hanging racks for utensils to free up counter space and keep things within easy reach. This will not only open up the kitchen but also make it more efficient and organized.
3. Using Glass Panel Inserts in Kitchen Cabinets
Another way to open up a small kitchen is by using glass panel inserts in kitchen cabinets. This allows for more natural light to flow through and gives the illusion of a more open space. The glass also adds a touch of elegance to the kitchen and makes it feel more spacious and inviting. You can opt for clear glass for a more modern look or frosted glass for a more subtle and classic touch.
4. Creating a Breakfast Bar in an Open Kitchen Design
In an open kitchen design, creating a breakfast bar is a great way to open up the space and add functionality. By removing a wall and adding a counter with bar stools, you'll not only have extra seating but also create a visual separation between the kitchen and living area. This will give the kitchen a more open and welcoming feel, making the space feel bigger overall.
5. Installing a Kitchen Island for Extra Space
For a small kitchen, having a kitchen island can seem counterintuitive. However, when planned and designed properly, a kitchen island can actually open up the space and provide extra counter and storage space. Choose a compact and functional island with built-in storage and you'll have a central focal point in the kitchen that also adds functionality to the space.
6. Implementing a Galley Kitchen Layout
In small kitchens, a galley layout can be a space-saving and efficient design choice. This layout has two parallel counters with a narrow walkway in between, making the kitchen feel less cluttered and more open. You can maximize this layout by utilizing floor-to-ceiling cabinets or incorporating a kitchen island for additional storage and counter space.
7. Utilizing Vertical Storage Solutions in a Small Kitchen
In a small kitchen, making use of vertical storage is key to opening up the space and keeping things organized. You can use wall-mounted shelves or racks to store pots, pans, and kitchen utensils, freeing up valuable counter and cabinet space. You can also install hooks or a pegboard for hanging kitchen tools and small appliances. By utilizing vertical space, you'll create a more open and clutter-free kitchen.
8. Adding Mirrors to Create a Sense of Space in a Small Kitchen
One simple and effective way to open up a small kitchen is by adding mirrors. Mirrors reflect light and create an illusion of a larger space, making a small kitchen feel more open and airy. You can place a large mirror on a wall or use mirrored backsplash tiles to achieve this effect. Additionally, mirrors can also add a touch of elegance and sophistication to the kitchen.
9. Incorporating Light Colors and Natural Light to Open Up a Small Kitchen
In small spaces, light colors are essential to creating a more open and spacious feel. Opt for light-colored cabinets, countertops, and backsplash to reflect light and make the kitchen feel larger. Natural light is also important, as it can open up the space and make it feel more bright and airy. Avoid heavy curtains or too many blinds that can block natural light from coming in.
10. Removing Upper Cabinets to Open Up a Small Kitchen
Finally, in a small kitchen, removing upper cabinets can be a bold but effective way to open up the space. This will eliminate visual clutter and open up the walls, creating a more open and spacious feel. However, make sure to have enough storage options in place, such as open shelving or a pantry, to compensate for the lost cabinet space.
In conclusion, by getting creative and utilizing the right design strategies, a small kitchen can feel much more open and less cramped. Replacing walls with open shelving, maximizing counter and storage space, using glass panel inserts in cabinets, and incorporating light colors and natural light are just a few ways to achieve an open and functional kitchen. So, don't let a small space limit your kitchen design, use these tips to open up your kitchen and make it a more enjoyable and functional space.
The Power of Open Walls in Small Kitchen Design

Finding Space in a Small Kitchen
 When it comes to designing a small kitchen, space is often the biggest challenge. Every inch counts, and it can be difficult to find the right balance between functionality and style. However,
open walls
have become a popular solution for maximizing space in small kitchens. By removing walls,
opening b>up the kitchen to other areas of the house, and utilizing clever design techniques, you can create a larger and more versatile kitchen in even the smallest of spaces.
When it comes to designing a small kitchen, space is often the biggest challenge. Every inch counts, and it can be difficult to find the right balance between functionality and style. However,
open walls
have become a popular solution for maximizing space in small kitchens. By removing walls,
opening b>up the kitchen to other areas of the house, and utilizing clever design techniques, you can create a larger and more versatile kitchen in even the smallest of spaces.
Creating an Illusion of Space
 One of the biggest perks of open walls in a small kitchen design is the illusion of space it creates. By
opening
up the walls, you
allow natural light
to flow freely, making the kitchen feel brighter and more expansive. This also opens up the kitchen to surrounding areas, creating a sense of continuity and making the room feel larger. In addition,
open shelving
can also help create the illusion of space by visually opening up the walls and providing storage without taking up too much physical space.
One of the biggest perks of open walls in a small kitchen design is the illusion of space it creates. By
opening
up the walls, you
allow natural light
to flow freely, making the kitchen feel brighter and more expansive. This also opens up the kitchen to surrounding areas, creating a sense of continuity and making the room feel larger. In addition,
open shelving
can also help create the illusion of space by visually opening up the walls and providing storage without taking up too much physical space.
Utilizing Multi-Functional Furniture
 In a small kitchen, every piece of furniture needs to serve a purpose. The beauty of
open walls
is that it allows you to incorporate
multi-functional
furniture, such as a
moveable
kitchen island
or a dining table that can also serve as extra counter space. This not only saves space but also adds versatility to the kitchen design.
In a small kitchen, every piece of furniture needs to serve a purpose. The beauty of
open walls
is that it allows you to incorporate
multi-functional
furniture, such as a
moveable
kitchen island
or a dining table that can also serve as extra counter space. This not only saves space but also adds versatility to the kitchen design.
Maximizing Storage
 Another benefit of
open walls
in a small kitchen is the opportunity to maximize storage. With clever design
elements
such as
hanging racks
or
peg boards
, you can take advantage of vertical space and keep commonly used items within reach without cluttering the countertops. Additionally,
cabinets
can also be replaced with open shelves, which not only creates a more spacious feel but also forces you to keep the kitchen clutter-free and organized.
Another benefit of
open walls
in a small kitchen is the opportunity to maximize storage. With clever design
elements
such as
hanging racks
or
peg boards
, you can take advantage of vertical space and keep commonly used items within reach without cluttering the countertops. Additionally,
cabinets
can also be replaced with open shelves, which not only creates a more spacious feel but also forces you to keep the kitchen clutter-free and organized.
A More Open and Inviting Space
 Finally, by
opening
up the walls, you can create a more
open
and
inviting
space in your kitchen. This not only makes the kitchen feel larger and more connected to other areas of the house, but it also allows for easier socializing and entertaining. Guests can easily move between the kitchen and living room, creating a more cohesive and welcoming atmosphere.
All in all,
open walls
are a powerful tool for small kitchen design, offering a multitude of benefits such as creating the illusion of space, incorporating multi-functional furniture, maximizing storage, and creating a more open and inviting space. So why not
open
up those walls and unleash the full potential of your small kitchen? With the right design techniques, you can transform it into a stylish and practical space that will be the envy of every homeowner.
Finally, by
opening
up the walls, you can create a more
open
and
inviting
space in your kitchen. This not only makes the kitchen feel larger and more connected to other areas of the house, but it also allows for easier socializing and entertaining. Guests can easily move between the kitchen and living room, creating a more cohesive and welcoming atmosphere.
All in all,
open walls
are a powerful tool for small kitchen design, offering a multitude of benefits such as creating the illusion of space, incorporating multi-functional furniture, maximizing storage, and creating a more open and inviting space. So why not
open
up those walls and unleash the full potential of your small kitchen? With the right design techniques, you can transform it into a stylish and practical space that will be the envy of every homeowner.
































































































