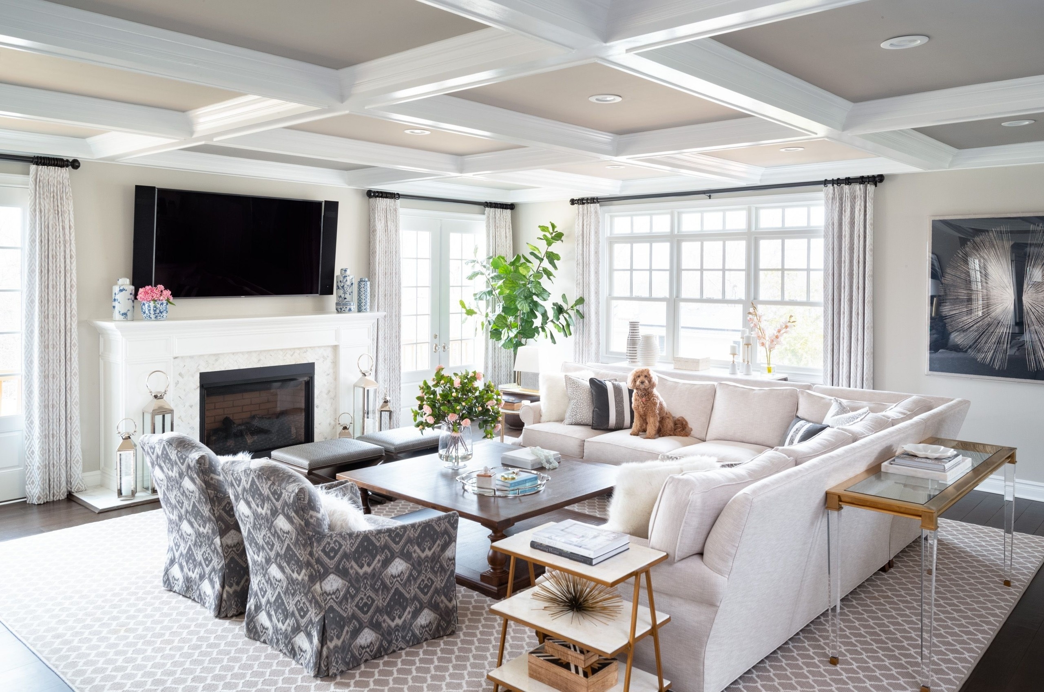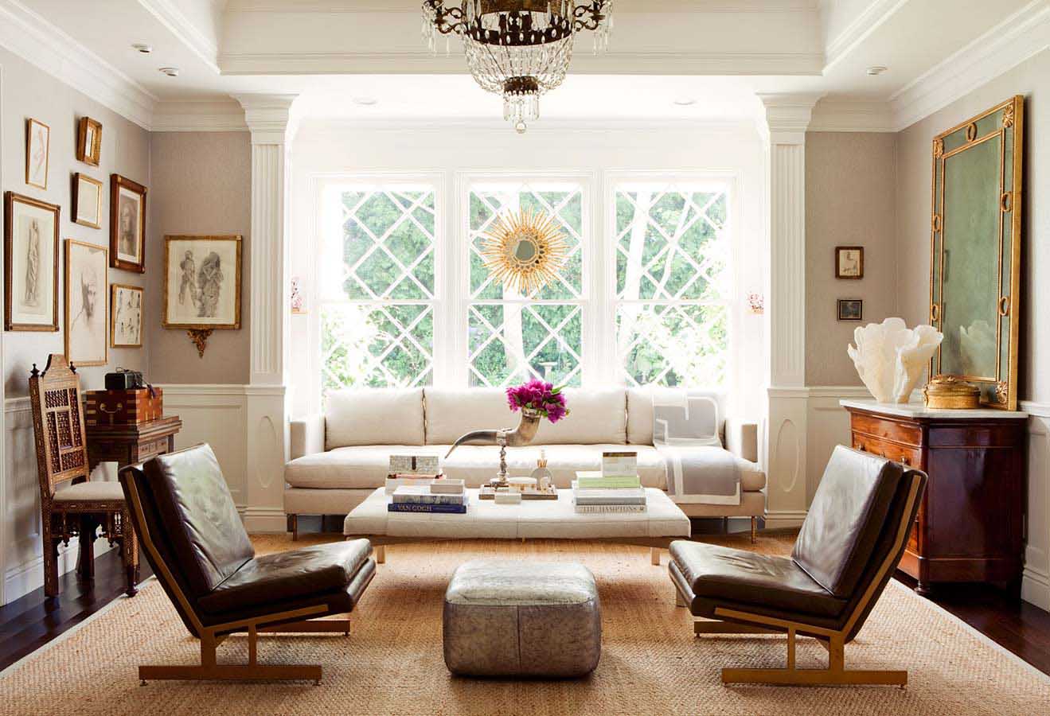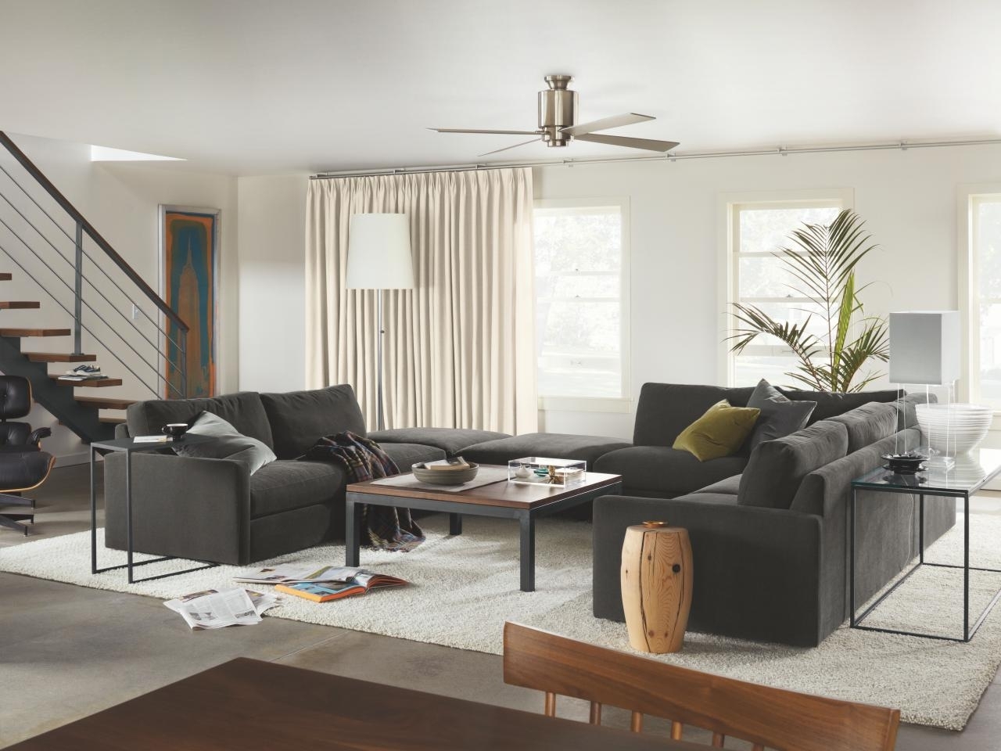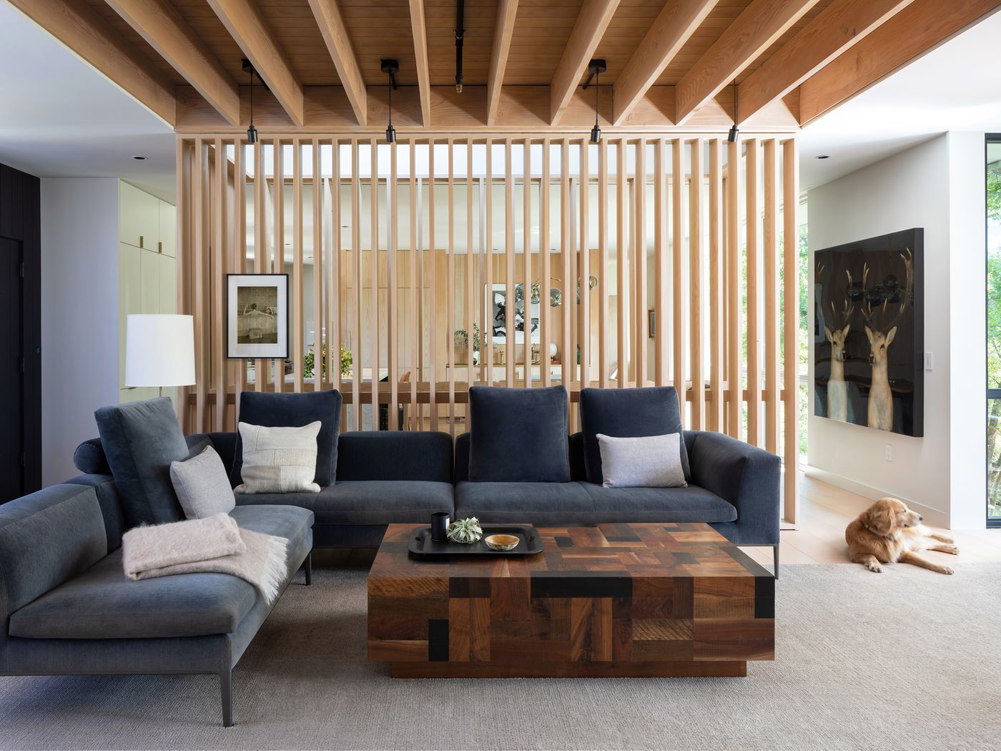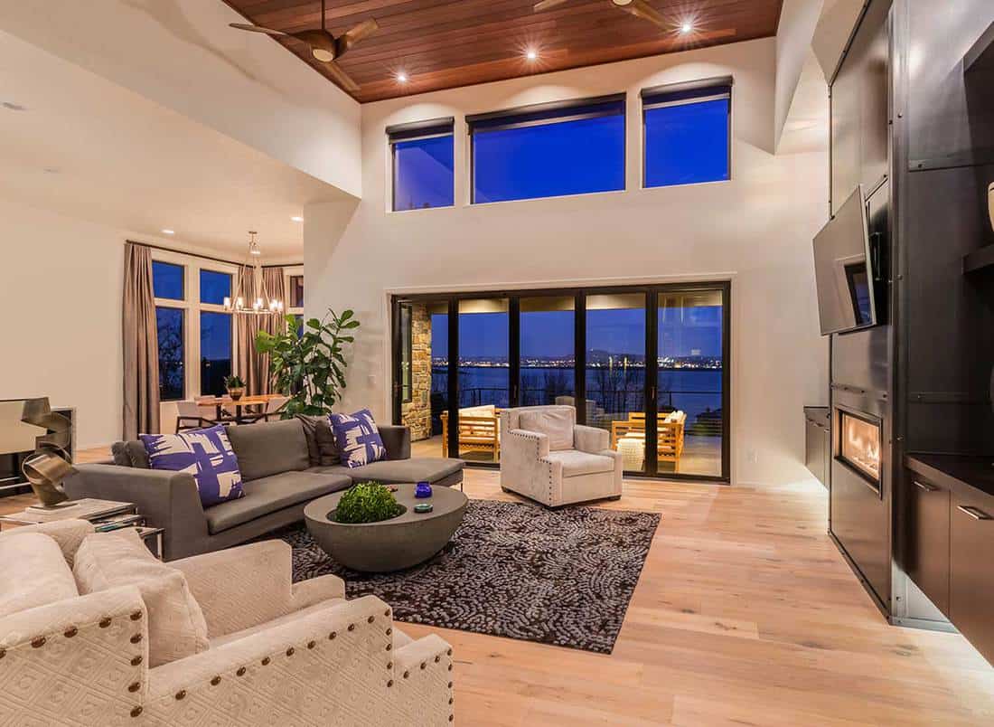An open plan living room is a popular choice for modern homes. It involves combining the living room, dining room, and kitchen into one large open space. This type of layout is great for creating a sense of flow and openness in the home. It also allows for more natural light and better communication between family members or guests. A key feature of an open plan living room is the lack of walls or barriers between the different areas. This creates a seamless transition from one space to another, making the overall area feel more spacious. It also allows for more flexibility in furniture placement and gives the room a more modern and contemporary feel. Open plan living rooms are ideal for those who love to entertain, as it allows for easy movement and interaction between the kitchen, dining, and living areas. It is also a great choice for families with young children, as parents can keep an eye on their kids while cooking or relaxing in the living room.Open Plan Living Room
On the other hand, a separate living room is a more traditional layout where the living room is a distinct and separate space from the rest of the house. This type of layout is common in older homes or larger houses with more rooms. A separate living room offers a more intimate and private atmosphere, which can be beneficial for those who value their personal space. It also allows for more versatility in design and décor, as the living room can have a different theme or style from the rest of the house. Having a separate living room also means that there is a designated space for relaxation and entertainment, away from the hustle and bustle of the kitchen and dining area. This can be especially useful for larger families or those who like to have separate areas for different activities.Separate Living Room
Open floor plans have become increasingly popular in recent years, especially for smaller homes. It involves merging different living spaces into one large room without any walls or barriers, creating a more open and connected feel. Open floor plans are a great way to make a smaller home feel more spacious and airy. They also allow for better traffic flow and natural light throughout the house. However, it is important to consider the acoustics and privacy of an open floor plan, as noise and privacy can be an issue in certain situations. One way to counter these issues is by using different flooring materials or area rugs to define different spaces within the open floor plan. Furniture placement can also help create a sense of separation between areas.Open Floor Plan
The layout of a living room is crucial in creating a functional and comfortable space. It involves arranging furniture and décor in a way that maximizes the use of space while maintaining a visually appealing look. The key to a good living room layout is balance and proportion. This means considering the size and shape of the room, as well as the placement of doors, windows, and other architectural features. It is also important to leave enough space for easy movement and to avoid clutter. When planning a living room layout, consider the main focal point of the room, whether it's a fireplace, TV, or a beautiful view. Arrange furniture around this focal point to create a cohesive and inviting space.Living Room Layout
Open concept living rooms are a modern and popular choice for many homeowners. It involves combining the living room, dining room, and kitchen into one large space without any walls or barriers. The main advantage of an open concept living room is the sense of openness and flow it creates. It also allows for better communication and interaction between family members or guests, making it an ideal layout for those who love to entertain. However, it is important to consider the functionality and practicality of an open concept living room. Make sure there is enough storage and organization to keep clutter at bay and maintain a clean and tidy space. It may also be necessary to have designated areas for different activities, such as a reading nook or a home office, to avoid distractions in the main living space.Open Concept Living Room
A separate family room is a designated space for relaxation and entertainment, away from the main living areas. It is an ideal layout for larger families or those who like to have separate areas for different activities. The key to a good family room layout is to make it comfortable and inviting. This can be achieved by incorporating cozy seating, soft lighting, and personal touches such as family photos or artwork. It is also important to consider the functionality of the space, such as incorporating storage for toys or board games. In a separate family room, it is also possible to have a different design or décor style from the rest of the house. This allows for more versatility and personalization in the space.Separate Family Room
The design of a living room plays a crucial role in creating a welcoming and visually appealing space. It involves the use of color, furniture, décor, and lighting to create a cohesive and harmonious look. The design of a living room should reflect the homeowner's personal style and taste. Consider the overall theme or color scheme of the house and incorporate it into the living room design. It is also important to choose furniture and décor that is both functional and aesthetically pleasing. Lighting is also an important element in living room design. Make use of natural light and incorporate different layers of lighting, such as overhead lights and lamps, to create a warm and inviting atmosphere. Consider the function of the space when choosing lighting, such as task lighting for reading or ambient lighting for movie nights.Living Room Design
An open living space is a versatile and practical layout that combines the living room, dining room, and kitchen into one large area. It is a popular choice for modern homes and is great for creating a sense of flow and openness. Open living spaces are perfect for those who love to entertain, as it allows for easy movement and interaction between the different areas. It is also a great choice for families with young children, as parents can keep an eye on their kids while cooking or relaxing in the living room. One challenge of an open living space is creating a sense of separation between the different areas. This can be achieved through furniture placement, using different flooring materials, or incorporating a kitchen island or breakfast bar.Open Living Space
The arrangement of furniture and décor in a living room can greatly impact its functionality and overall look. It involves finding a balance between style and practicality to create a space that is both inviting and functional. When arranging furniture in a living room, consider the main focal point of the room and arrange furniture around it to create a cohesive and visually appealing space. Leave enough space for easy movement and consider the function of the space, such as incorporating storage or a designated area for activities like reading or watching TV. It is also important to consider the size and shape of the room when arranging furniture. Make sure there is enough space for traffic flow and avoid clutter by choosing furniture that is appropriately sized for the room. Experiment with different arrangements to find the one that works best for your space.Living Room Arrangement
A separate lounge room is a designated space for relaxation and entertainment, away from the main living areas. It is an ideal layout for larger homes or those who want a more formal and intimate space for guests. The key to a good lounge room design is creating a comfortable and inviting atmosphere. This can be achieved through the use of cozy seating, soft lighting, and personal touches such as artwork or décor. It is also important to consider the function of the space, such as incorporating storage for books or magazines. In a separate lounge room, it is possible to have a different design or décor style from the rest of the house. This allows for more versatility and personalization in the space.Separate Lounge Room
The Pros and Cons of Open Plan or Separate Living Rooms

The Debate Continues
 The debate between open plan and separate living rooms has been ongoing for quite some time now. With the rise in popularity of open floor plans, many homeowners are torn between the two options when designing their dream home. On one hand, open plan living offers a sense of spaciousness and encourages social interaction, while on the other hand, a separate living room provides privacy and a designated area for relaxation. In this article, we will delve deeper into the pros and cons of each option, helping you to make an informed decision for your next house design project.
The debate between open plan and separate living rooms has been ongoing for quite some time now. With the rise in popularity of open floor plans, many homeowners are torn between the two options when designing their dream home. On one hand, open plan living offers a sense of spaciousness and encourages social interaction, while on the other hand, a separate living room provides privacy and a designated area for relaxation. In this article, we will delve deeper into the pros and cons of each option, helping you to make an informed decision for your next house design project.
The Advantages of Open Plan Living
 Open plan living has become increasingly popular in recent years, especially in modern homes. This design concept involves combining the kitchen, dining, and living areas into one large, open space. One of the main advantages of open plan living is the sense of spaciousness it creates. By eliminating walls and barriers, the space appears larger and more inviting. This is particularly beneficial for smaller homes or apartments, where every inch of space counts. Additionally, open plan living encourages social interaction, making it easier to entertain guests or keep an eye on children while cooking or working in the kitchen.
Featured Keywords: open plan living, modern homes, sense of spaciousness, social interaction, entertain guests, keep an eye on children
Open plan living has become increasingly popular in recent years, especially in modern homes. This design concept involves combining the kitchen, dining, and living areas into one large, open space. One of the main advantages of open plan living is the sense of spaciousness it creates. By eliminating walls and barriers, the space appears larger and more inviting. This is particularly beneficial for smaller homes or apartments, where every inch of space counts. Additionally, open plan living encourages social interaction, making it easier to entertain guests or keep an eye on children while cooking or working in the kitchen.
Featured Keywords: open plan living, modern homes, sense of spaciousness, social interaction, entertain guests, keep an eye on children
The Drawbacks of Open Plan Living
 While open plan living has its benefits, it also has its drawbacks. One of the main concerns is the lack of privacy. With no walls to separate the different areas, noise and smells can easily travel throughout the space. This can be an issue for those who value their privacy or need a quiet space to work or relax. Additionally, the lack of walls can make it difficult to define different areas and can limit your options for furniture placement. It may also be challenging to keep the space tidy as everything is on display, especially if you have children or pets.
Featured Keywords: lack of privacy, noise, smells, quiet space, furniture placement, keep the space tidy, children, pets
While open plan living has its benefits, it also has its drawbacks. One of the main concerns is the lack of privacy. With no walls to separate the different areas, noise and smells can easily travel throughout the space. This can be an issue for those who value their privacy or need a quiet space to work or relax. Additionally, the lack of walls can make it difficult to define different areas and can limit your options for furniture placement. It may also be challenging to keep the space tidy as everything is on display, especially if you have children or pets.
Featured Keywords: lack of privacy, noise, smells, quiet space, furniture placement, keep the space tidy, children, pets
The Benefits of a Separate Living Room
 On the other hand, a separate living room offers a designated space for relaxation and privacy. This can be beneficial for those who work from home or for families with children who need a quiet space to do their homework. Having a separate living room also allows for more flexibility in terms of furniture placement and decor, as there are no restrictions from open walls. It also provides a sense of organization and order, as each room has its own purpose.
Featured Keywords: separate living room, relaxation, privacy, work from home, quiet space, flexibility, furniture placement, decor, organization, order
On the other hand, a separate living room offers a designated space for relaxation and privacy. This can be beneficial for those who work from home or for families with children who need a quiet space to do their homework. Having a separate living room also allows for more flexibility in terms of furniture placement and decor, as there are no restrictions from open walls. It also provides a sense of organization and order, as each room has its own purpose.
Featured Keywords: separate living room, relaxation, privacy, work from home, quiet space, flexibility, furniture placement, decor, organization, order
The Disadvantages of a Separate Living Room
/Roomdivider-GettyImages-1130430856-40a5514b6caa41d19185ef69d2e471e1.jpg) While a separate living room may provide privacy and a designated space for relaxation, it may also have its drawbacks. One of the main concerns is the lack of natural light. With walls separating the space, natural light may not be able to reach all areas of the room, making it feel dark and gloomy. This could also make the space feel smaller and less inviting. Additionally, a separate living room may limit social interaction, as it is often tucked away from the main living areas.
Featured Keywords: lack of natural light, dark, gloomy, smaller, less inviting, limit social interaction, tucked away
While a separate living room may provide privacy and a designated space for relaxation, it may also have its drawbacks. One of the main concerns is the lack of natural light. With walls separating the space, natural light may not be able to reach all areas of the room, making it feel dark and gloomy. This could also make the space feel smaller and less inviting. Additionally, a separate living room may limit social interaction, as it is often tucked away from the main living areas.
Featured Keywords: lack of natural light, dark, gloomy, smaller, less inviting, limit social interaction, tucked away
Making the Decision
 Ultimately, the decision between open plan and separate living rooms will depend on your personal preferences and lifestyle. Consider the pros and cons of each option and think about how you envision using the space. Do you value privacy and quietness? Or do you prefer a more open and social environment? Keep in mind that you can always find a balance by incorporating elements of both designs, such as using half walls or sliding doors to create separation when needed. Whichever option you choose, make sure it fits your needs and enhances the overall design of your home.
Featured Keywords: personal preferences, lifestyle, balance, incorporating elements, fits your needs, enhances, overall design
Ultimately, the decision between open plan and separate living rooms will depend on your personal preferences and lifestyle. Consider the pros and cons of each option and think about how you envision using the space. Do you value privacy and quietness? Or do you prefer a more open and social environment? Keep in mind that you can always find a balance by incorporating elements of both designs, such as using half walls or sliding doors to create separation when needed. Whichever option you choose, make sure it fits your needs and enhances the overall design of your home.
Featured Keywords: personal preferences, lifestyle, balance, incorporating elements, fits your needs, enhances, overall design














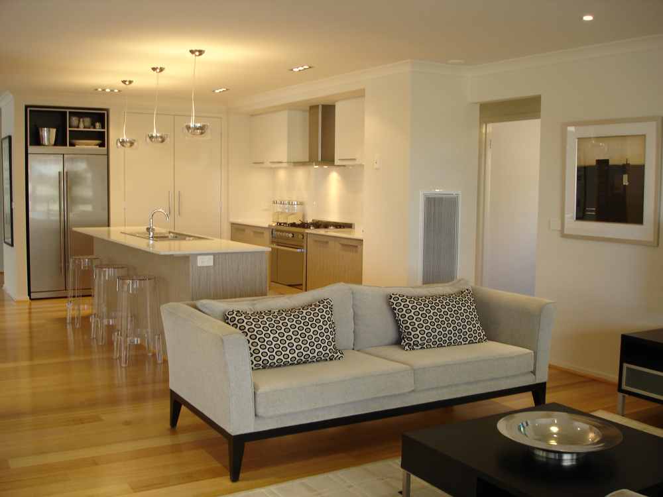

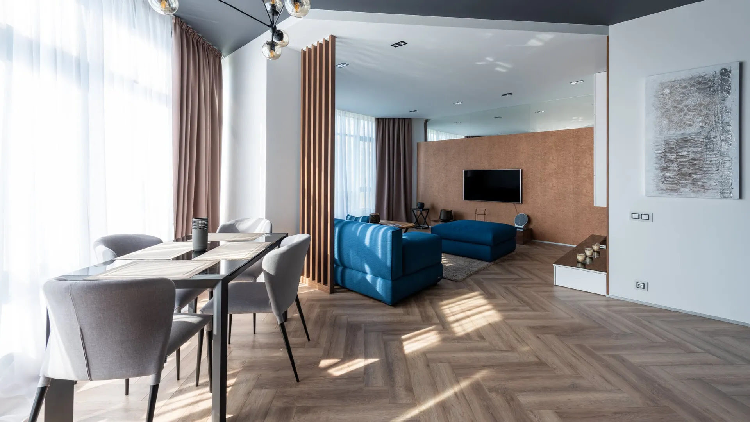
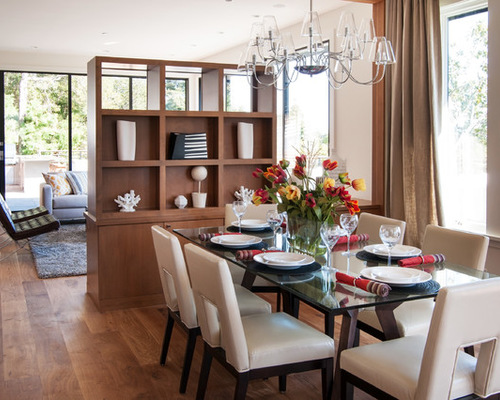
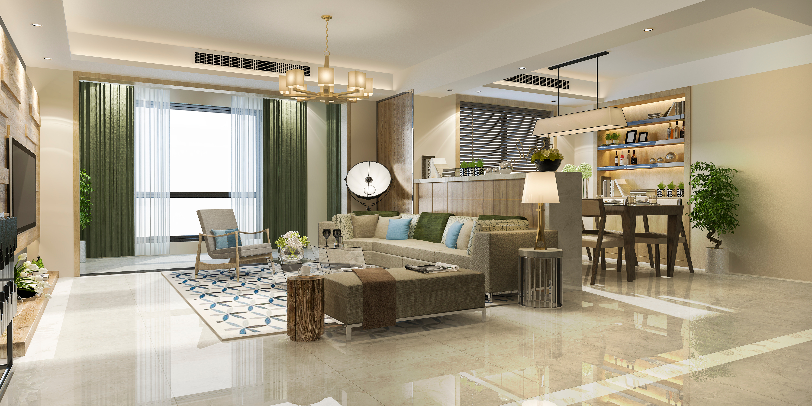












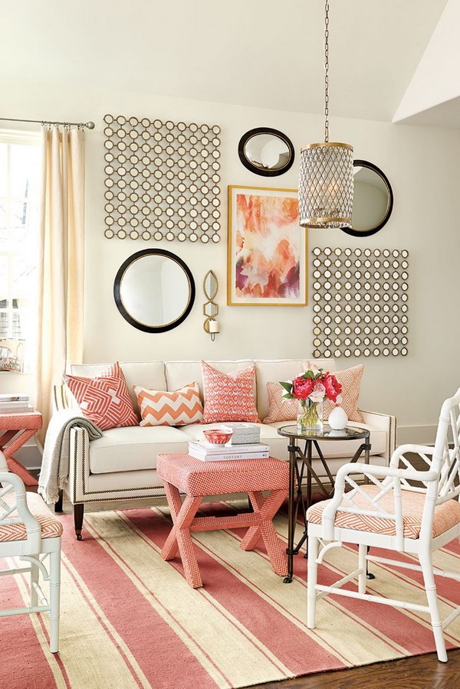
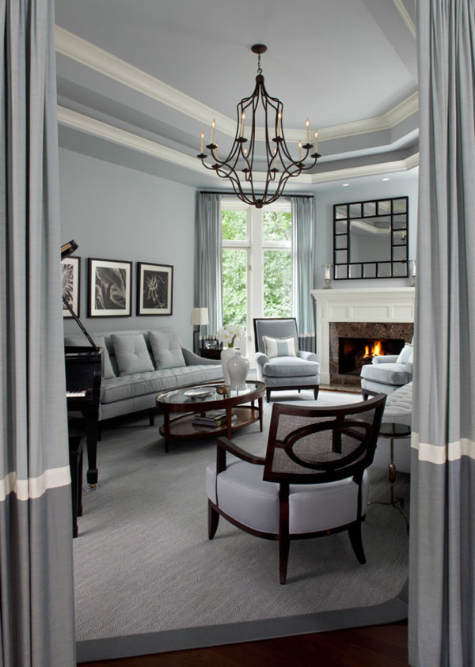






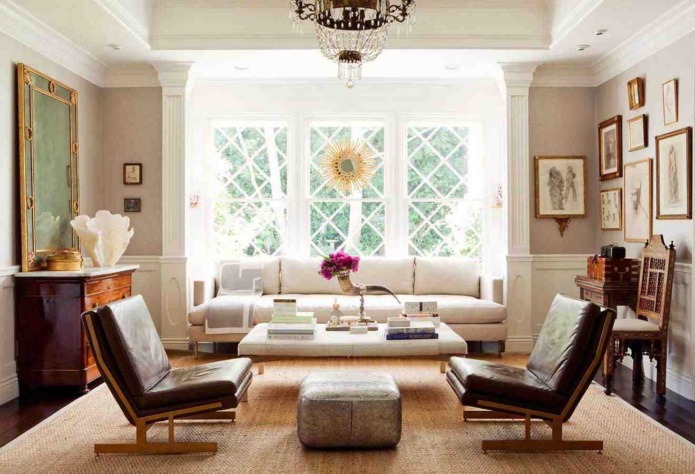



















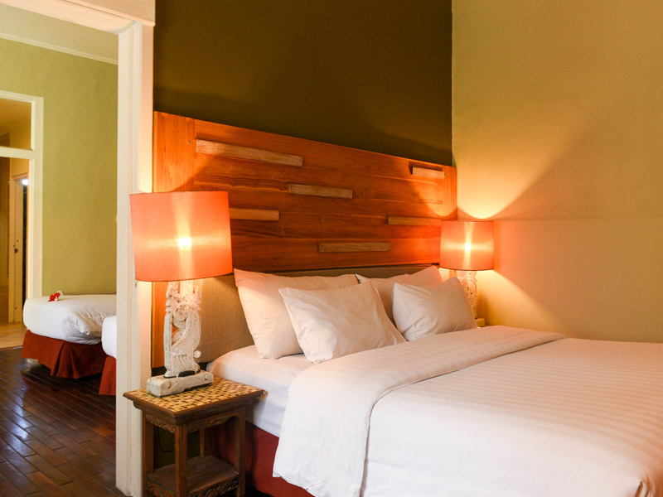

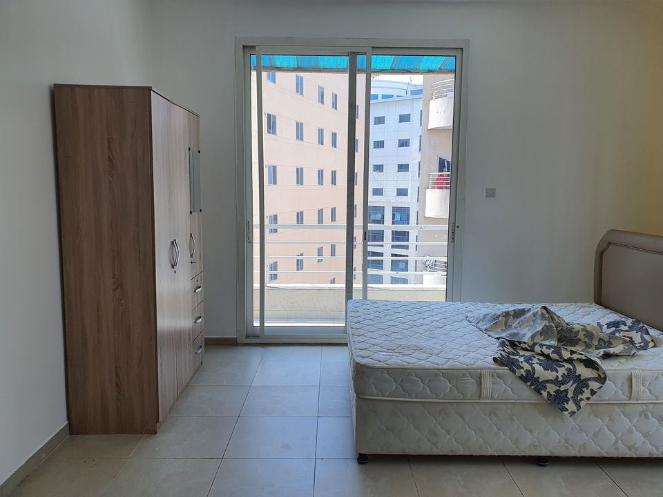
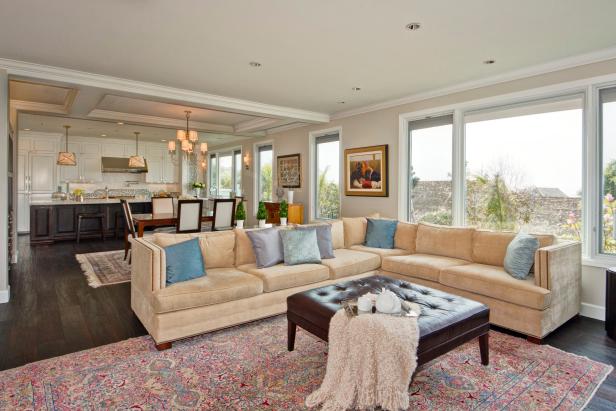


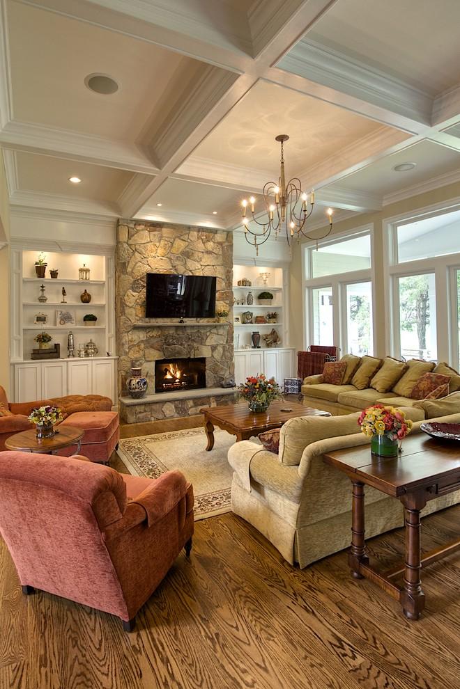





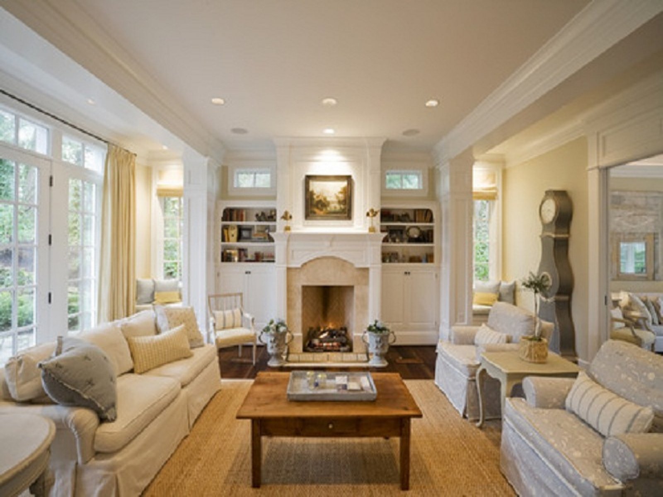
.jpg)
/modern-living-room-design-ideas-4126797-hero-a2fd3412abc640bc8108ee6c16bf71ce.jpg)


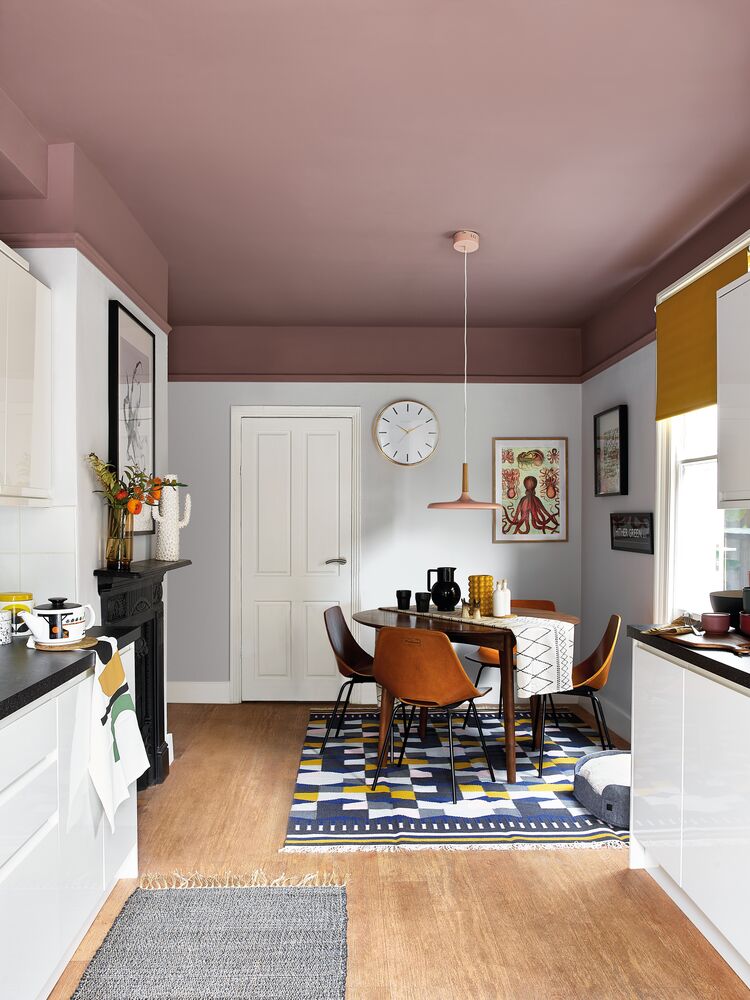




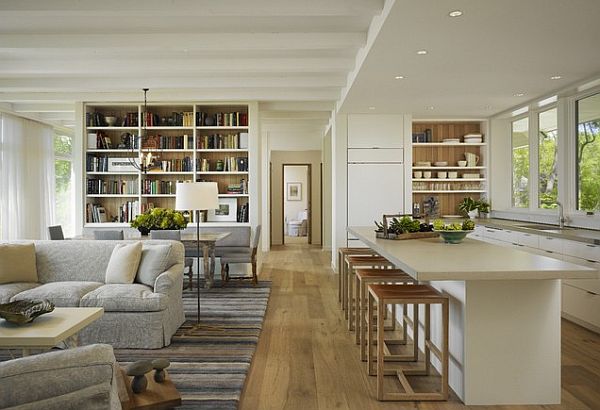


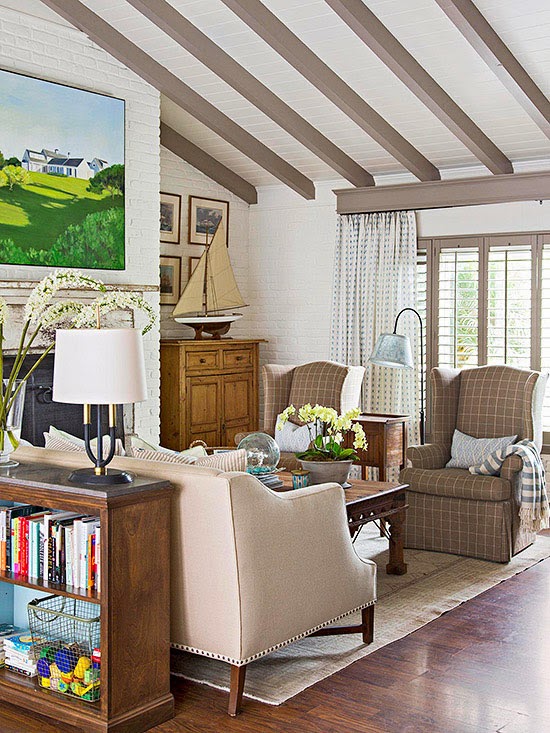



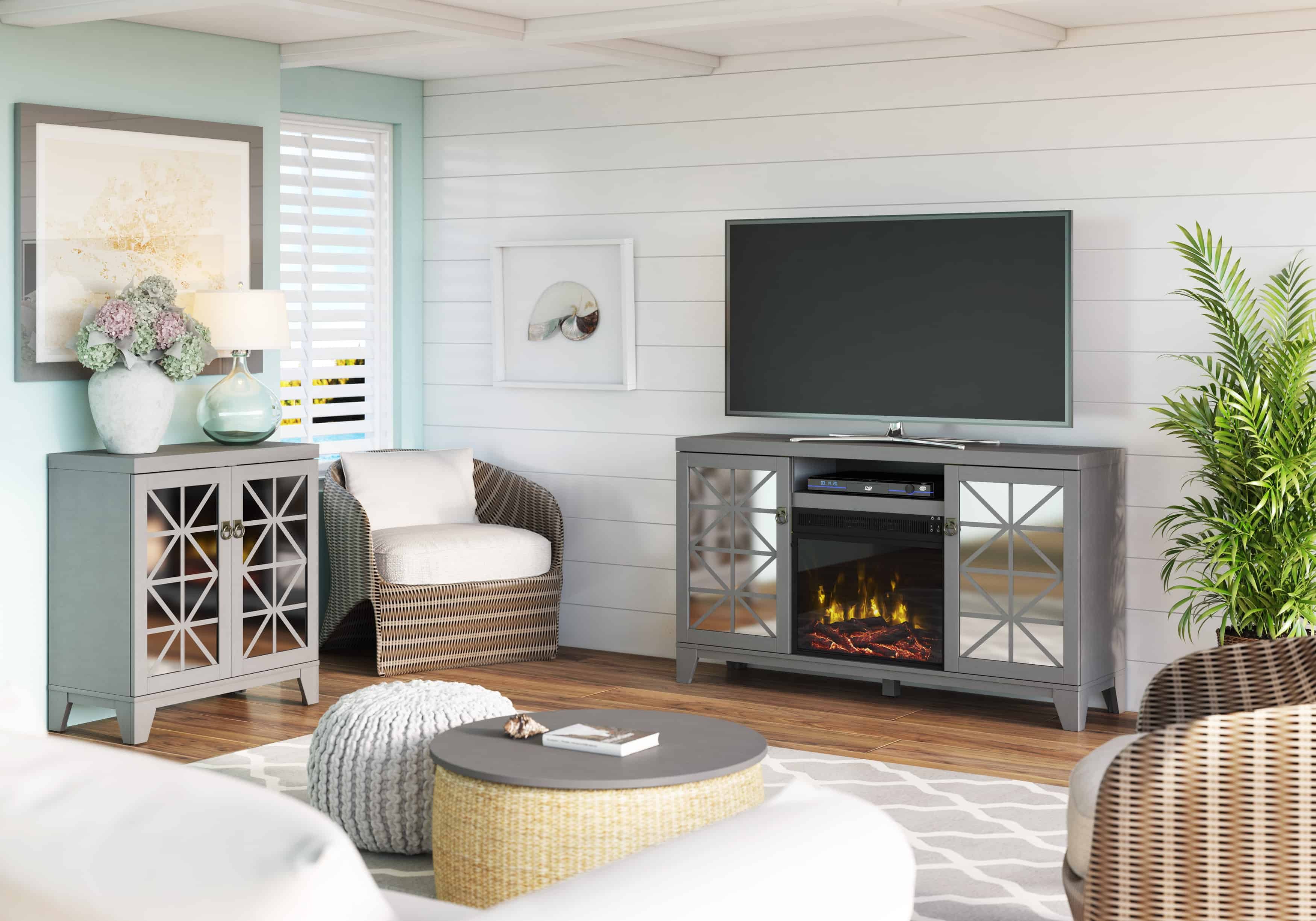
/GettyImages-842254818-5bfc267446e0fb00260a3348.jpg)

