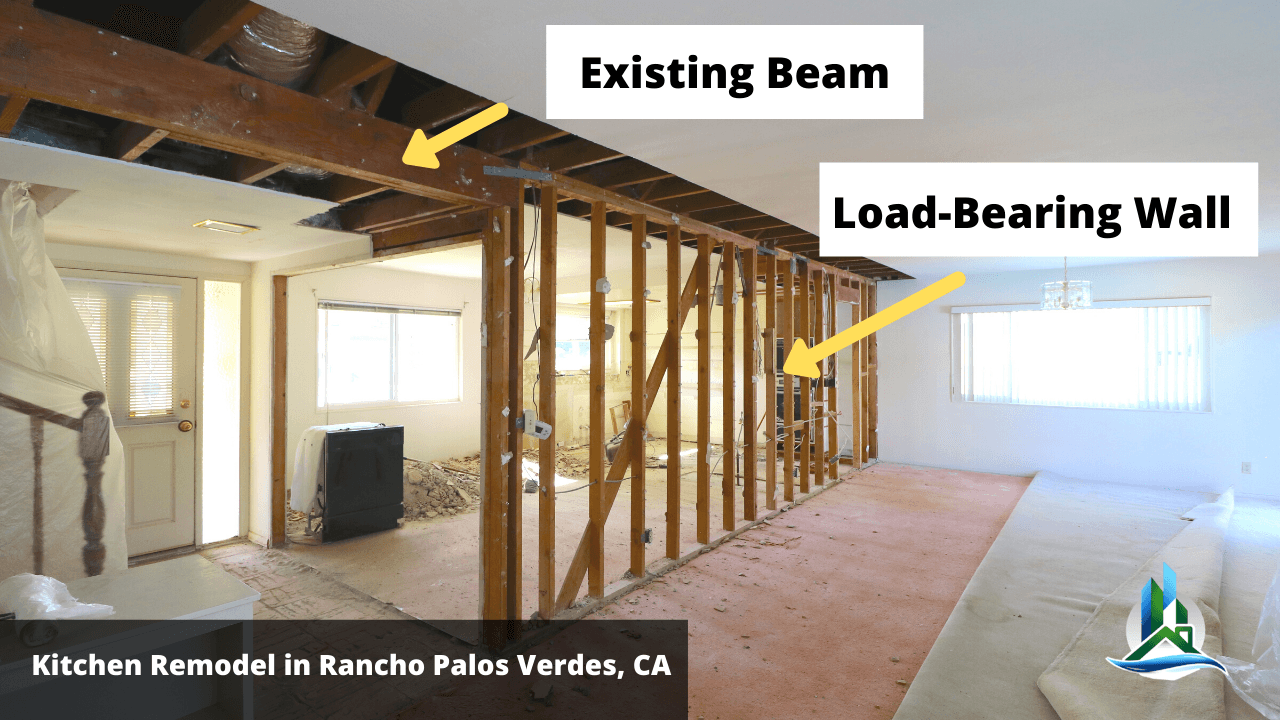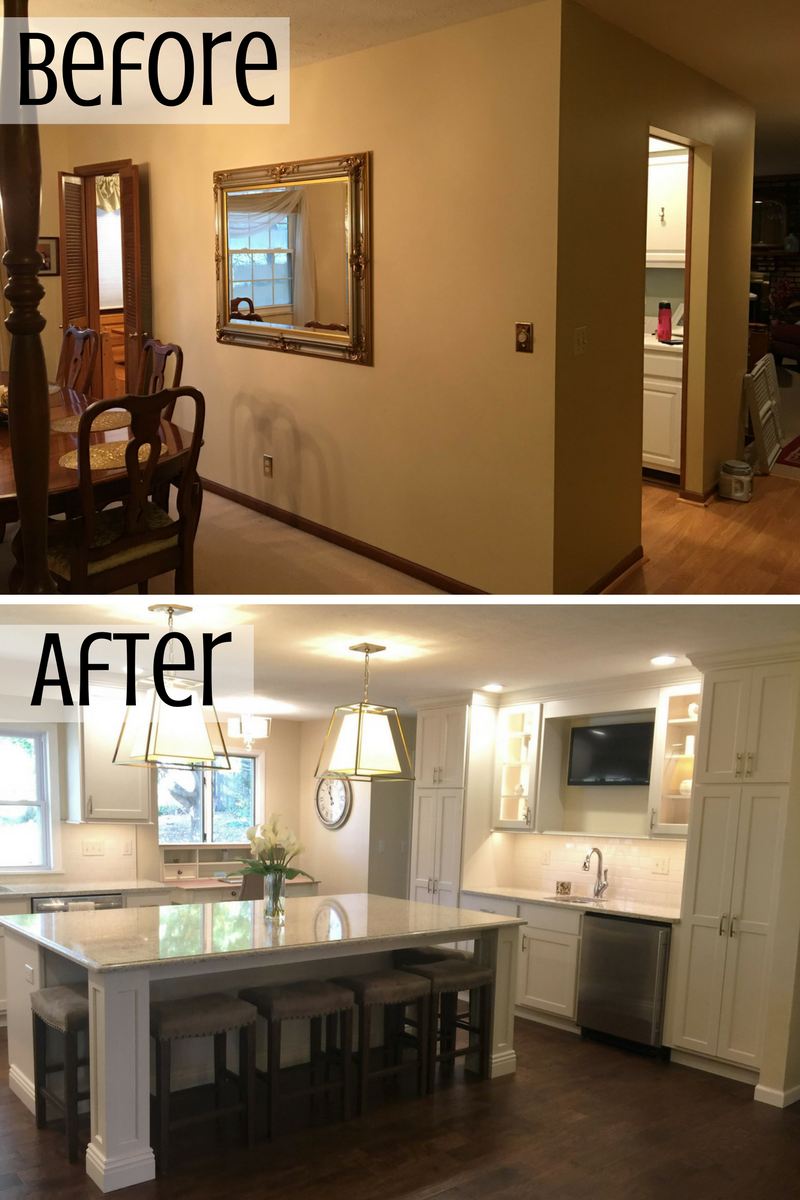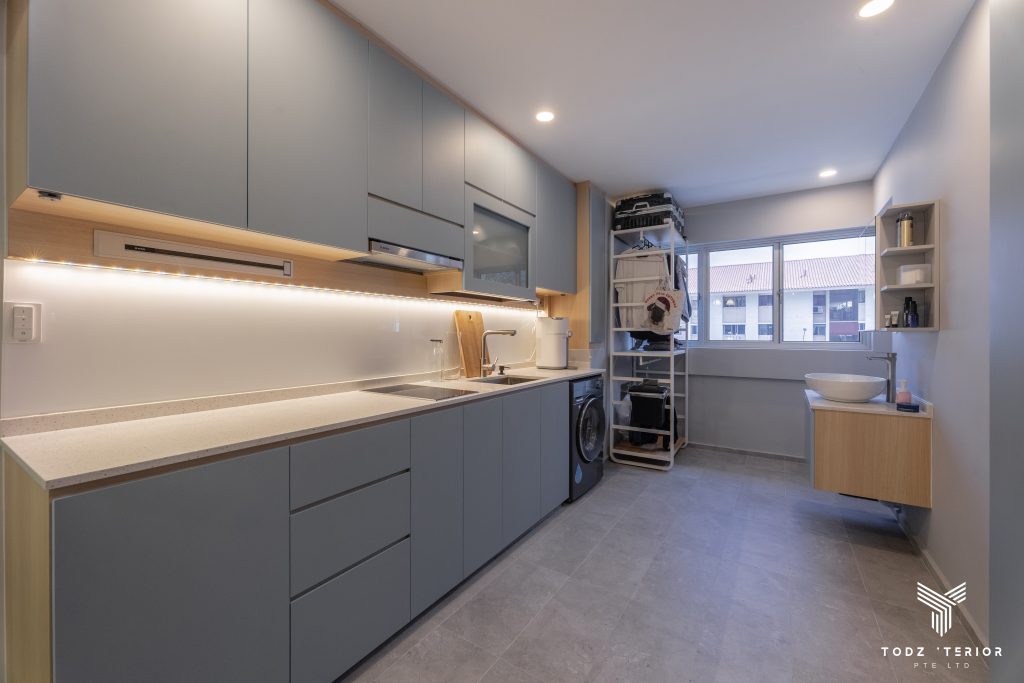The concept of an open kitchen has become increasingly popular in recent years, and for good reason. An open concept kitchen not only creates a sense of spaciousness and flow in your home, but it also allows for easier entertaining and interaction with family members. If you're considering opening up a wall between your kitchen and living room, here are some design ideas to inspire you. One of the first things to consider when designing your open concept kitchen is the layout. Will you have a central island or peninsula? Will the kitchen flow into a dining area or living room? These decisions will depend on the size and shape of your space, as well as your personal preferences and lifestyle.1. Open Concept Kitchen Design Ideas
The thought of knocking down a wall can be daunting, but with the right planning and execution, it can be a game-changing renovation for your home. Before beginning any construction, it's important to consult with a professional to ensure that the wall you want to remove is not load-bearing. If it is, alternative support structures will need to be put in place. Once you have determined that the wall is safe to remove, you can start the process of opening up your space. This may involve removing cabinets, appliances, and any other items attached to the wall. It's important to have a plan for where these items will be relocated before starting the demolition.2. How to Open Up a Wall Between a Kitchen and Living Room
Seeing the transformation of a space can be a great source of inspiration for your own renovation project. Before and after photos of kitchen wall removals can give you an idea of the potential of your own space. You may be surprised at how much bigger and brighter your kitchen can look without that dividing wall. Some homeowners also choose to add windows or expand existing ones to bring in more natural light and enhance the open feel of the room. This can be a great way to make your kitchen feel more connected to the outdoors and create a seamless transition between indoor and outdoor living spaces.3. Kitchen Wall Removal: Before and After
Opening up a wall between your kitchen and living room is just the first step in creating an open floor plan. To truly make the most of the space, there are a few design tips and tricks to keep in mind. First, consider using similar flooring throughout the space to create a cohesive look. This will also help the rooms flow seamlessly into each other. Another tip is to use a consistent color scheme and design style throughout the open space. This will create a harmonious and visually appealing look. You may also want to add in elements such as a statement light fixture or accent wall to add interest and define the different areas within the open space.4. Creating an Open Floor Plan: Tips and Tricks
While opening up a wall between your kitchen and living room may seem like a no-brainer, there are some pros and cons to consider before making the decision. On the plus side, an open concept layout can make your home feel bigger, brighter, and more modern. It also allows for better flow and easier communication between rooms. However, removing a wall also means losing valuable storage and counter space. It can also make it more challenging to hide kitchen messes and noises from guests in the living room. It's important to weigh these factors and decide if an open floor plan is the best fit for your lifestyle.5. Knocking Down Walls: Pros and Cons
If you have a small kitchen, opening up a wall can be a game-changer in terms of functionality and visual appeal. Not only will it create the illusion of a larger space, but it can also allow for more natural light and airflow. To maximize the impact of opening up your small kitchen, consider using light colors and reflective surfaces to make the space feel even bigger. Additionally, you may want to consider incorporating multi-functional elements, such as a kitchen island with built-in storage or a dining table that can be folded down when not in use. These small design choices can make a big difference in optimizing the space.6. Kitchen Remodeling: Opening Up a Small Kitchen
As with any home renovation, there are several factors to consider when deciding on an open kitchen layout. Some of the benefits include increased natural light, better flow and communication, and a more modern and spacious feel. It can also be a great way to increase the value of your home. However, there are also some considerations to keep in mind. For example, if you have young children, an open concept may make it more challenging to monitor them while cooking. It's also important to think about how the open space will affect your daily routines and if it will require any adjustments.7. Open Kitchen Layouts: Benefits and Considerations
As mentioned earlier, it's crucial to determine if the wall you want to remove is load-bearing before starting any demolition work. If it is, you will need to consult with a professional and potentially hire a structural engineer to ensure that proper support is put in place. Removing a load-bearing wall may also involve obtaining permits and following specific building codes. It's important to do your research and follow all necessary steps to ensure the safety and structural integrity of your home.8. Removing a Load-Bearing Wall for an Open Floor Plan
If you're looking for creative ways to open up your kitchen, the possibilities are endless. From traditional archways to modern sliding doors, there are many design ideas to choose from. You may also want to incorporate elements such as a breakfast bar, pocket doors, or a pass-through window to enhance the functionality and flow between rooms. Don't be afraid to think outside the box and come up with a unique solution that suits your specific needs and style.9. Kitchen Wall Opening Ideas
Opening up a wall between your kitchen and living room doesn't always have to involve a major renovation. If you're on a budget or simply don't want to deal with the mess and inconvenience of construction, there are some simple ways to create an open feel without knocking down any walls. One option is to create the illusion of an open space by using open shelving or glass-front cabinets. This will make the kitchen feel more connected to the living room without actually removing any walls. You can also use lighting and decor to define the different areas within the open space.10. How to Open Up a Kitchen Without a Major Renovation
Benefits of Opening a Den Wall into the Kitchen

Maximizing Space and Creating an Open Floor Plan
 Are you tired of feeling closed off from your family and guests while cooking in the kitchen? Do you wish your home had a more spacious and open layout? If so, then opening your den wall into the kitchen may be the perfect solution. By removing this barrier, you can create an open floor plan that allows for easier flow and communication between different areas of your home. This not only makes your space feel larger, but it also makes it more functional and conducive to spending quality time with loved ones.
Are you tired of feeling closed off from your family and guests while cooking in the kitchen? Do you wish your home had a more spacious and open layout? If so, then opening your den wall into the kitchen may be the perfect solution. By removing this barrier, you can create an open floor plan that allows for easier flow and communication between different areas of your home. This not only makes your space feel larger, but it also makes it more functional and conducive to spending quality time with loved ones.
Increased Natural Light and Improved Aesthetics
 One of the biggest advantages of opening a den wall into the kitchen is the increase in natural light and overall aesthetic appeal. By removing this wall, you allow more light to flow into the kitchen, making it feel brighter and more inviting. This can also save you money on energy bills by reducing the need for artificial lighting during the day. Additionally, an open floor plan creates a more cohesive and visually appealing space, making your home feel more modern and updated.
One of the biggest advantages of opening a den wall into the kitchen is the increase in natural light and overall aesthetic appeal. By removing this wall, you allow more light to flow into the kitchen, making it feel brighter and more inviting. This can also save you money on energy bills by reducing the need for artificial lighting during the day. Additionally, an open floor plan creates a more cohesive and visually appealing space, making your home feel more modern and updated.
Enhanced Entertaining and Hosting Opportunities
 Are you someone who loves to entertain and host gatherings with friends and family? If so, then an open den wall can greatly enhance your hosting abilities. With this open layout, you can easily interact with your guests while preparing food, making the overall experience more enjoyable for both you and your guests. You can also utilize the newly opened space to set up a bar or additional seating, making it easier to accommodate larger groups of people.
Are you someone who loves to entertain and host gatherings with friends and family? If so, then an open den wall can greatly enhance your hosting abilities. With this open layout, you can easily interact with your guests while preparing food, making the overall experience more enjoyable for both you and your guests. You can also utilize the newly opened space to set up a bar or additional seating, making it easier to accommodate larger groups of people.
Increased Home Value and Desirability
 In addition to the practical benefits of opening a den wall into the kitchen, this design choice can also greatly increase the value and desirability of your home. This open floor plan is a highly sought-after feature for homebuyers, making your home more appealing to potential buyers in the future. It can also increase the overall value of your home, providing a great return on investment if you ever decide to sell.
In conclusion, opening a den wall into the kitchen offers a multitude of benefits, both practical and aesthetic. It can create a more spacious and functional living space, while also increasing natural light and improving the overall look of your home. Additionally, it enhances your ability to entertain and host, and can greatly increase the value and desirability of your home. So, if you're looking to update your house design, consider opening your den wall into the kitchen for a modern, open, and inviting space.
In addition to the practical benefits of opening a den wall into the kitchen, this design choice can also greatly increase the value and desirability of your home. This open floor plan is a highly sought-after feature for homebuyers, making your home more appealing to potential buyers in the future. It can also increase the overall value of your home, providing a great return on investment if you ever decide to sell.
In conclusion, opening a den wall into the kitchen offers a multitude of benefits, both practical and aesthetic. It can create a more spacious and functional living space, while also increasing natural light and improving the overall look of your home. Additionally, it enhances your ability to entertain and host, and can greatly increase the value and desirability of your home. So, if you're looking to update your house design, consider opening your den wall into the kitchen for a modern, open, and inviting space.



:max_bytes(150000):strip_icc()/af1be3_9960f559a12d41e0a169edadf5a766e7mv2-6888abb774c746bd9eac91e05c0d5355.jpg)
:max_bytes(150000):strip_icc()/181218_YaleAve_0175-29c27a777dbc4c9abe03bd8fb14cc114.jpg)

:max_bytes(150000):strip_icc()/open-concept-kitchens-14-a75a644e4d9e41f19c402342d5a54a88.jpg)




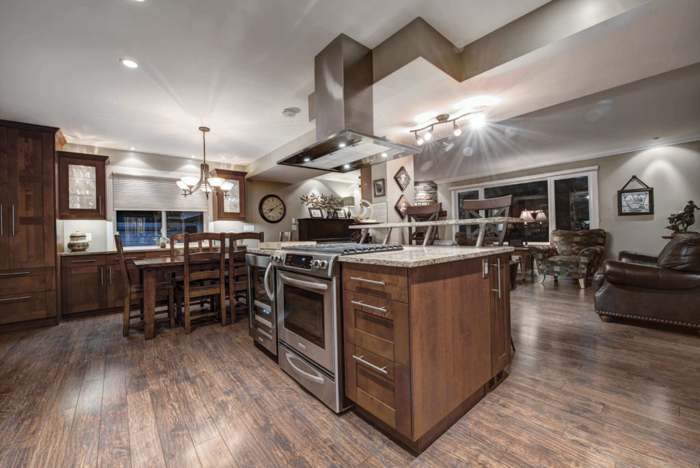










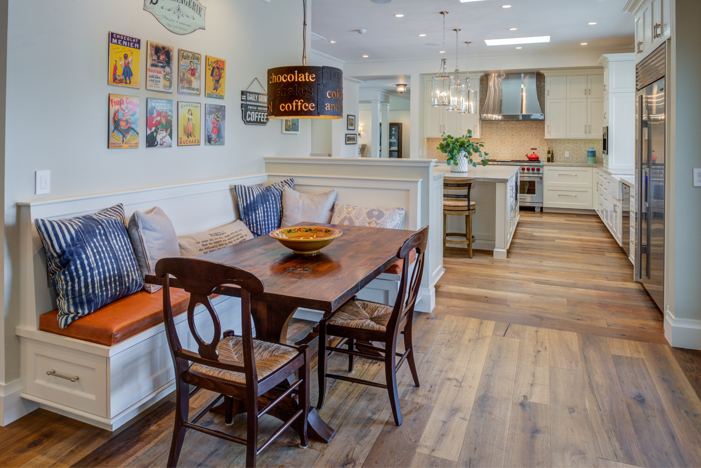
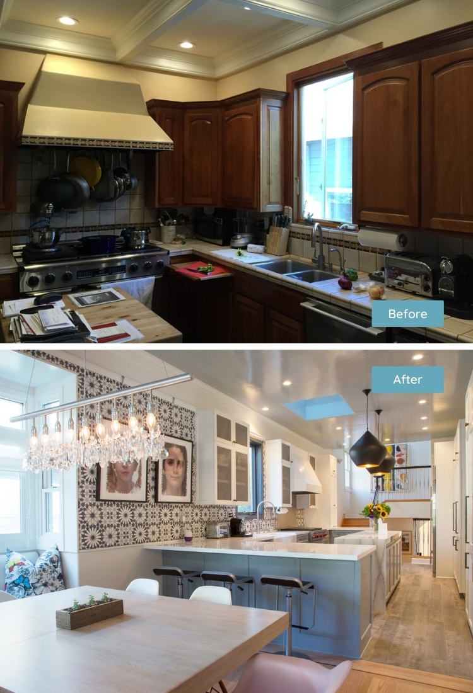


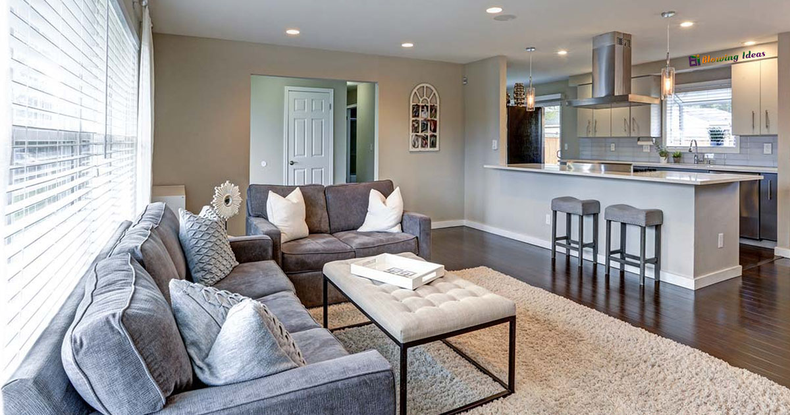
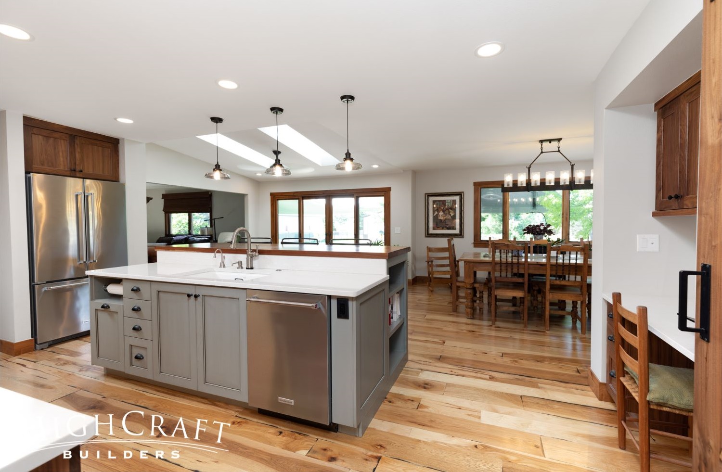


















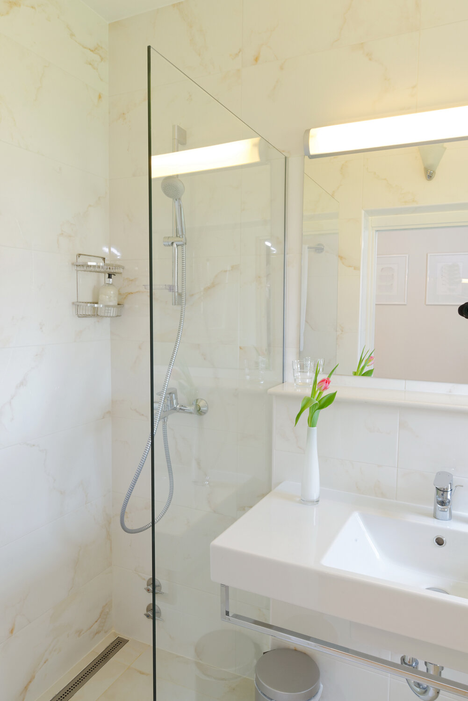







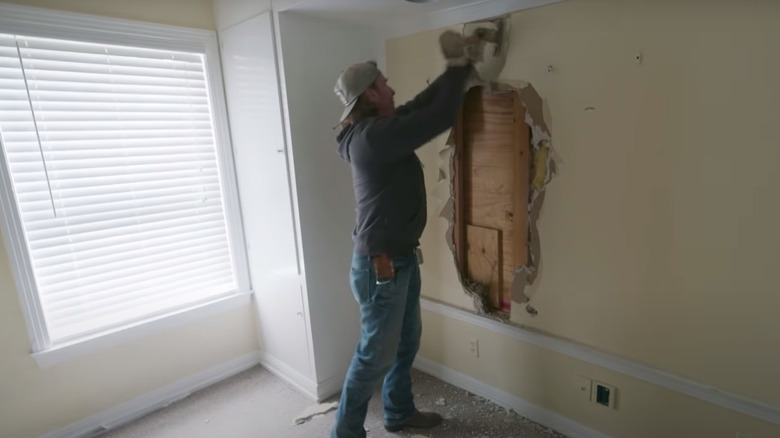

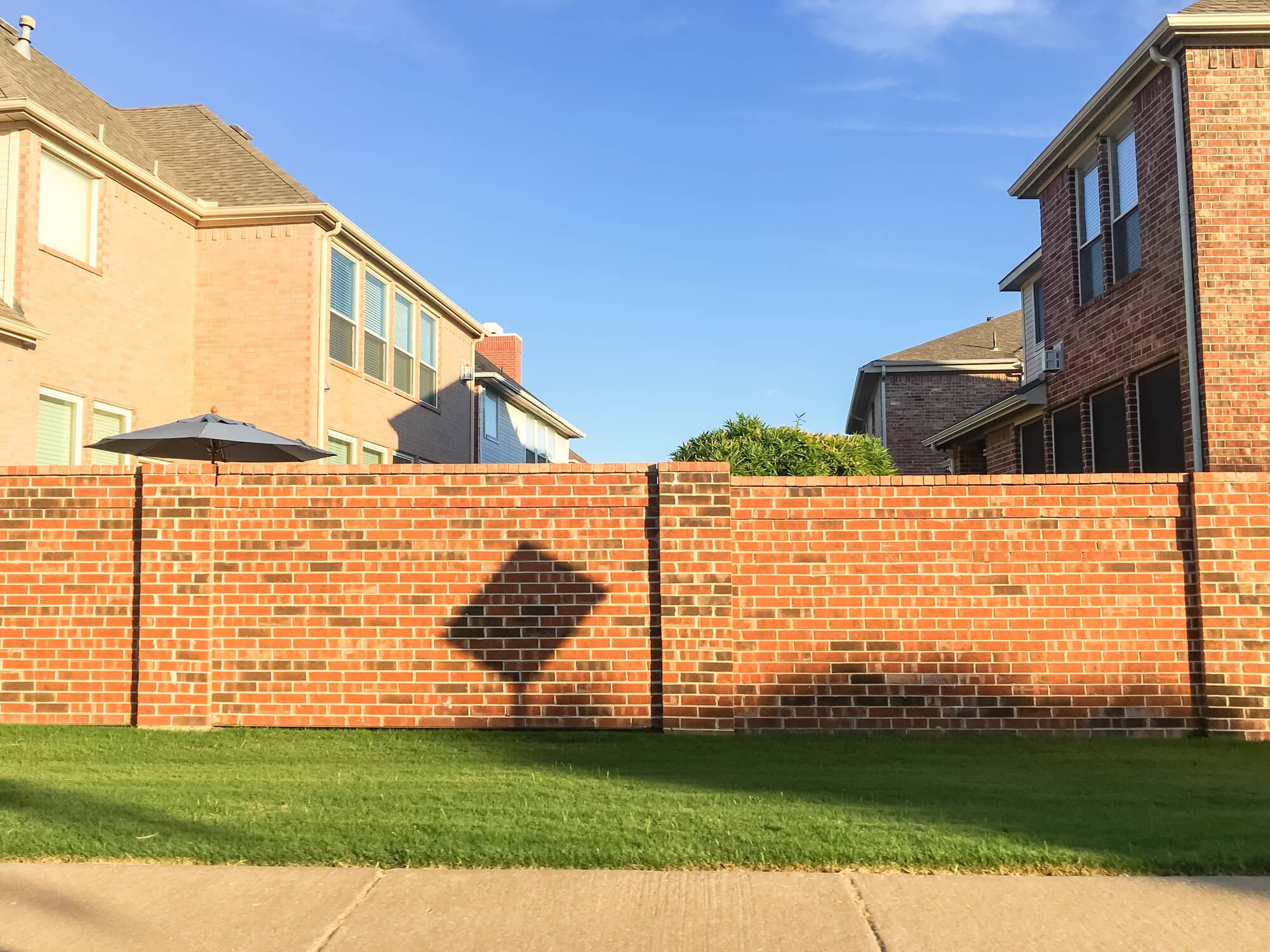


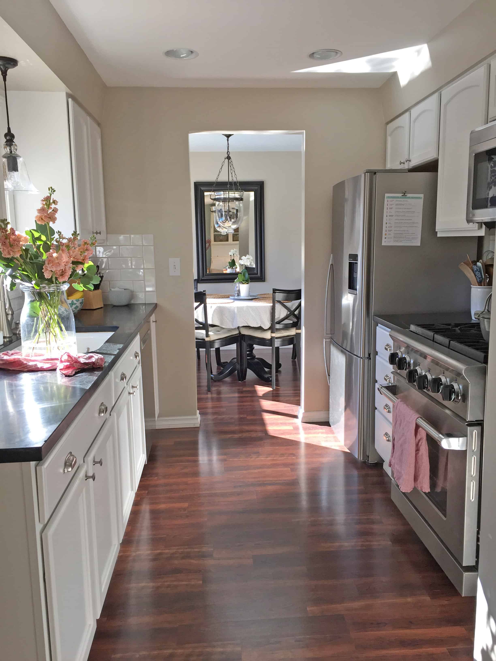



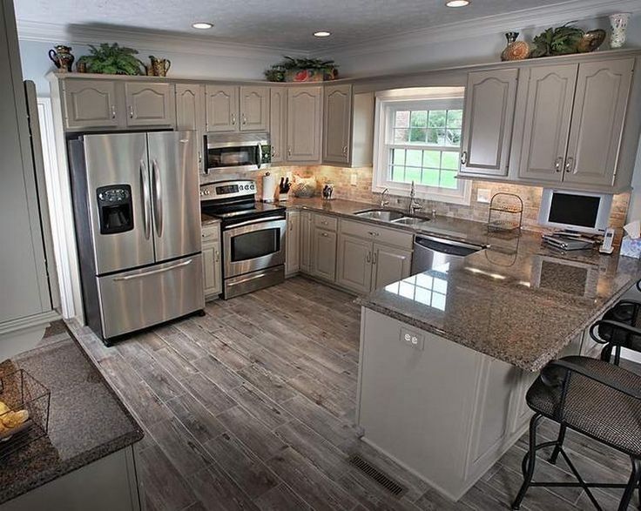
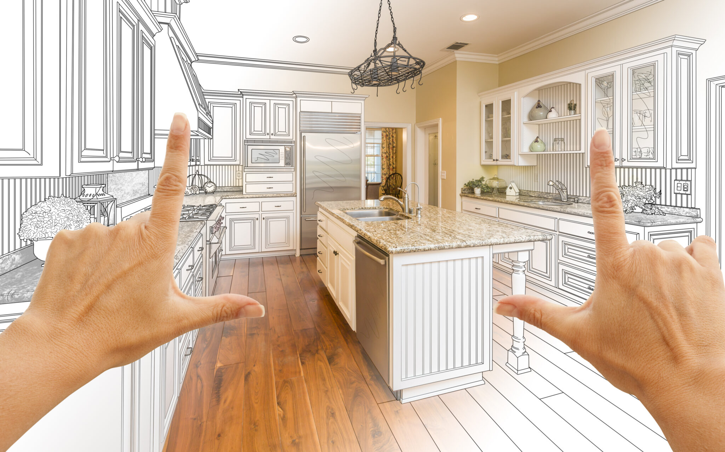




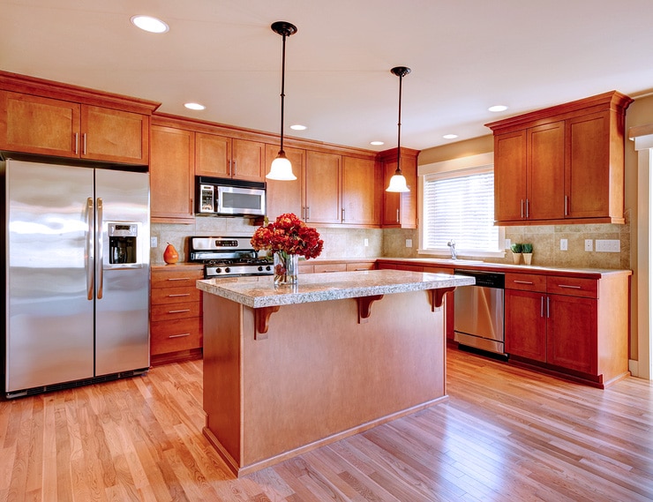





:max_bytes(150000):strip_icc()/exciting-small-kitchen-ideas-1821197-hero-d00f516e2fbb4dcabb076ee9685e877a.jpg)


:strip_icc()/af1be3_9960f559a12d41e0a169edadf5a766e7mv2-6888abb774c746bd9eac91e05c0d5355.jpg)







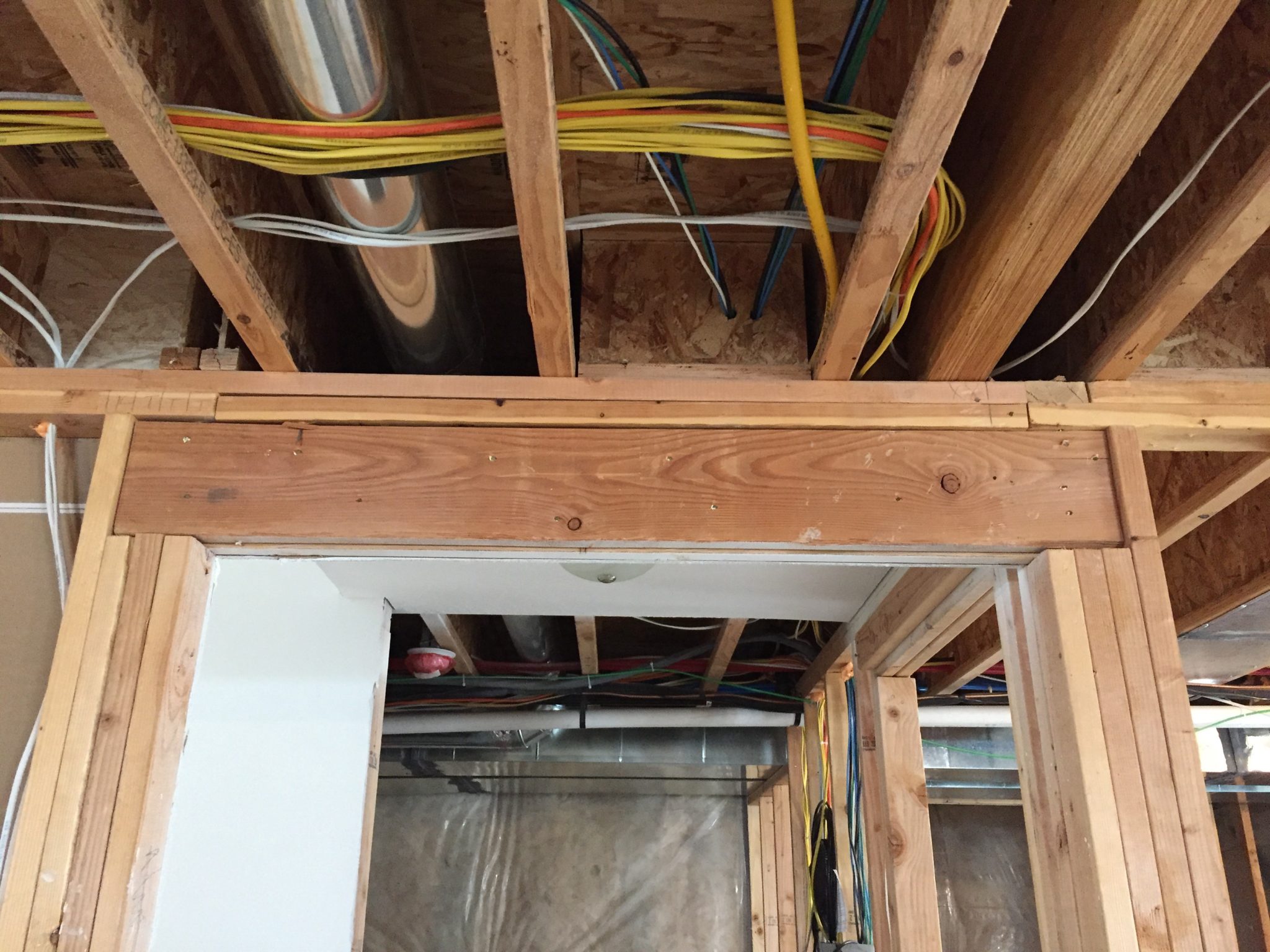
:max_bytes(150000):strip_icc()/removing-a-load-bearing-wall-1821964-hero-5aa39356ae414ab985ba06f62e1d328b.jpg)
:max_bytes(150000):strip_icc()/removing-a-load-bearing-wall-1821964-02-46ac76bac5ce42789c6cae5c8bf68926.jpg)
