An open concept living room is a popular layout choice for modern homes. It combines the living room, dining room, and kitchen into one cohesive space, creating a sense of openness and flow. If you're considering an open concept living room for your home, here are 10 design ideas to inspire you.Open concept living room design ideas
When decorating an open concept living room, it's important to create a cohesive look that ties all the different areas together. One way to do this is by using a consistent color palette throughout the space. This will help create a sense of unity and prevent the different areas from feeling disjointed.Open concept living room decorating tips
The furniture layout in an open concept living room can be tricky. It's important to create distinct areas for each function while still maintaining an overall flow. One tip is to use area rugs to define different zones within the space. For example, a large rug can anchor the living room area, while a smaller rug can define the dining area.Open concept living room furniture layout
Combining the living room and kitchen in an open concept layout can create a seamless flow between the two spaces. One way to tie them together is by using similar materials and finishes. For example, if you have a marble countertop in the kitchen, you can use the same marble for a coffee table or side table in the living room.Open concept living room and kitchen
Choosing the right paint colors for an open concept living room is crucial in creating a cohesive look. It's best to stick to a neutral color palette to avoid any clashing between the different areas. You can add pops of color through accessories and artwork to add personality to the space.Open concept living room paint colors
Lighting is key in an open concept living room. It's important to have a mix of ambient, task, and accent lighting to create a well-lit and functional space. Pendant lights and chandeliers can be used to define the dining area, while floor and table lamps can provide task lighting in the living room.Open concept living room lighting ideas
A fireplace can be a beautiful focal point in an open concept living room. It can also help delineate the living room area from the rest of the space. To make the most of a fireplace in an open concept layout, consider incorporating built-in shelves or seating around it.Open concept living room with fireplace
An open concept living room and dining room can be a great space for entertaining. To ensure a smooth flow between the two areas, consider using similar furniture styles and colors. You can also use a dining table that can double as a workspace or extra seating for larger gatherings.Open concept living room and dining room
When planning an open concept living room, it's important to consider the layout and flow of the space. Think about traffic patterns and how people will move through the space. It's also important to leave enough room for comfortable seating and circulation.Open concept living room floor plans
Designing an open concept living room and kitchen can be a fun and challenging project. It's important to strike the right balance between functionality and aesthetics. One way to do this is by incorporating plenty of storage to keep the space clutter-free, while also adding personal touches through decor and accessories.Open concept living room and kitchen design
Enhancing Social Interaction with Open Concept Living Rooms

Transforming Traditional Spaces
 Open concept living rooms have become a popular trend in modern house design, breaking away from the traditional layout of dividing rooms into separate, closed-off spaces. This design approach involves combining the living room, dining area, and kitchen into one open and cohesive space. The concept is based on creating a fluid and seamless flow between these living spaces, allowing for a more inclusive and interactive environment.
Open concept living rooms have become a popular trend in modern house design, breaking away from the traditional layout of dividing rooms into separate, closed-off spaces. This design approach involves combining the living room, dining area, and kitchen into one open and cohesive space. The concept is based on creating a fluid and seamless flow between these living spaces, allowing for a more inclusive and interactive environment.
Maximizing Space and Natural Light
 One of the main advantages of an open concept living room is the efficient use of available space. By eliminating walls and barriers, the area appears larger and more spacious. This is especially beneficial for smaller homes or apartments, where every square footage counts. The removal of barriers also allows for more natural light to enter the space, making it brighter and more inviting.
Open concept living rooms offer a sense of togetherness and connectivity, making it perfect for families and social gatherings.
The absence of walls and doors allows for better communication and interaction between family members and guests, no matter where they are in the space. This layout promotes a sense of togetherness and inclusivity, making it easier to entertain and host events.
One of the main advantages of an open concept living room is the efficient use of available space. By eliminating walls and barriers, the area appears larger and more spacious. This is especially beneficial for smaller homes or apartments, where every square footage counts. The removal of barriers also allows for more natural light to enter the space, making it brighter and more inviting.
Open concept living rooms offer a sense of togetherness and connectivity, making it perfect for families and social gatherings.
The absence of walls and doors allows for better communication and interaction between family members and guests, no matter where they are in the space. This layout promotes a sense of togetherness and inclusivity, making it easier to entertain and host events.
Flexibility and Versatility
 Another advantage of an open concept living room is the flexibility and versatility it offers. With no walls or barriers to dictate the layout, homeowners have the freedom to arrange and design the space according to their needs and preferences. The lack of restrictions also allows for easier furniture placement and the ability to repurpose the space for different activities.
This design concept also allows for a seamless indoor-outdoor flow, blurring the boundaries between the living room and outdoor spaces.
This creates a harmonious blend between the interior and exterior of the house, bringing in a sense of nature and openness.
Another advantage of an open concept living room is the flexibility and versatility it offers. With no walls or barriers to dictate the layout, homeowners have the freedom to arrange and design the space according to their needs and preferences. The lack of restrictions also allows for easier furniture placement and the ability to repurpose the space for different activities.
This design concept also allows for a seamless indoor-outdoor flow, blurring the boundaries between the living room and outdoor spaces.
This creates a harmonious blend between the interior and exterior of the house, bringing in a sense of nature and openness.
Conclusion
 Open concept living rooms have revolutionized house design, offering a modern, spacious, and inclusive living space. With its ability to enhance social interaction, maximize space and natural light, and provide flexibility and versatility, it's no wonder this design trend has become so popular. Consider incorporating this design concept in your next house renovation or new build for a more open, connected, and inviting living space.
Open concept living rooms have revolutionized house design, offering a modern, spacious, and inclusive living space. With its ability to enhance social interaction, maximize space and natural light, and provide flexibility and versatility, it's no wonder this design trend has become so popular. Consider incorporating this design concept in your next house renovation or new build for a more open, connected, and inviting living space.

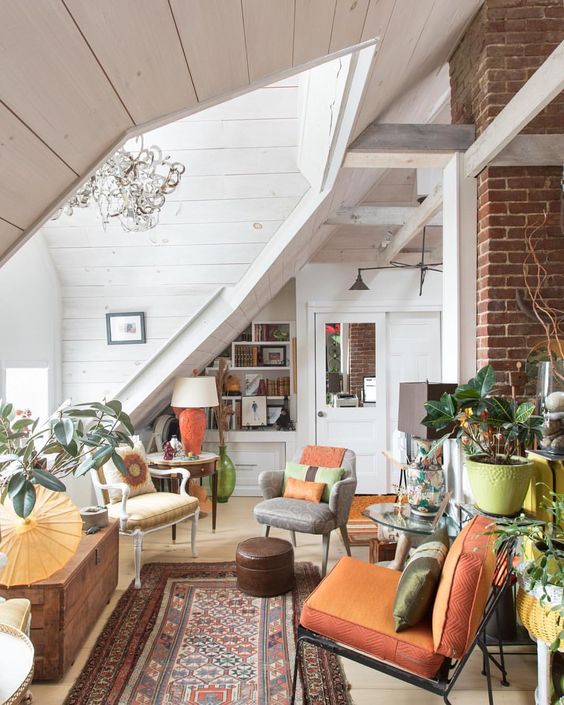
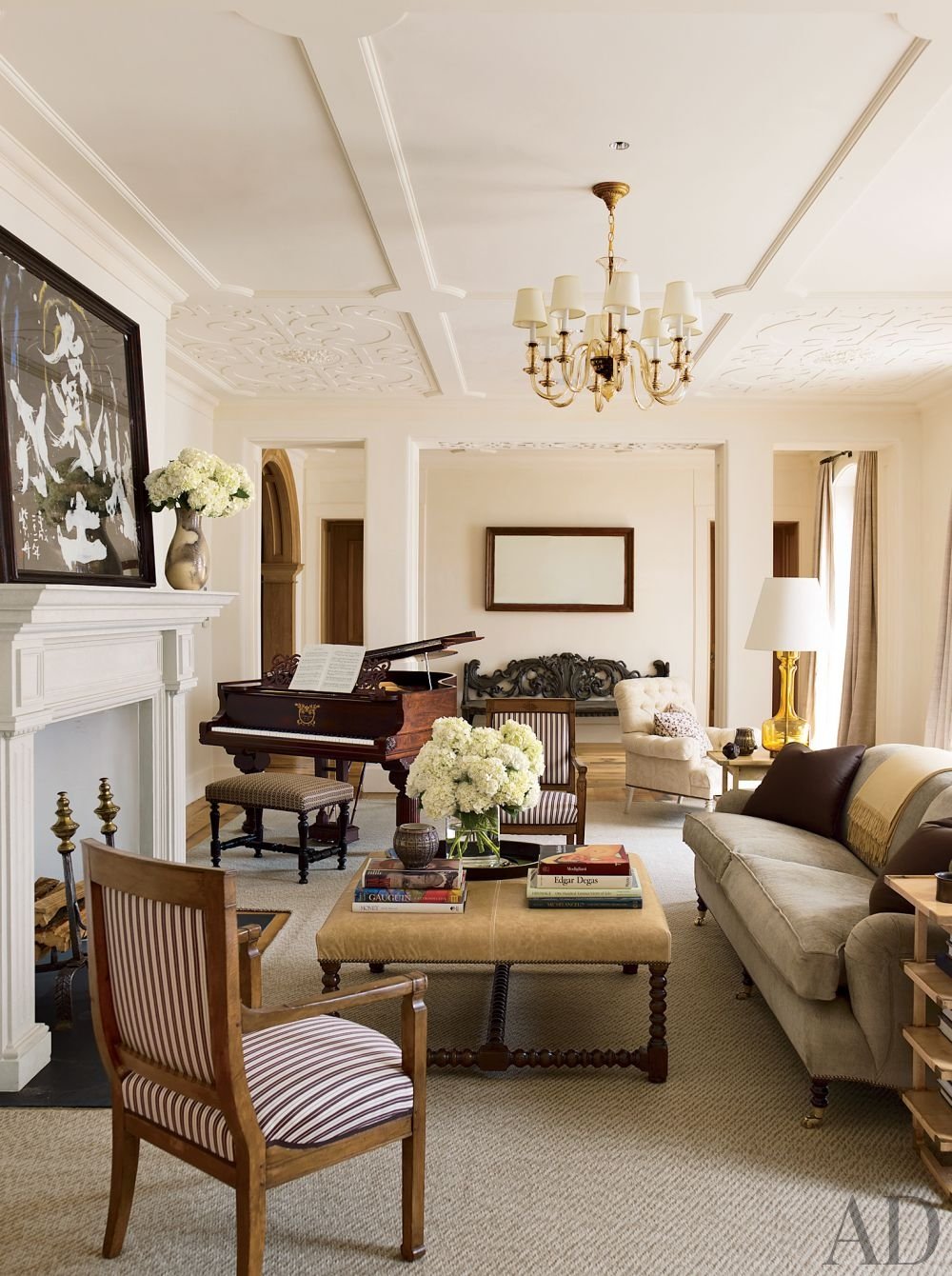




























/GettyImages-1048928928-5c4a313346e0fb0001c00ff1.jpg)
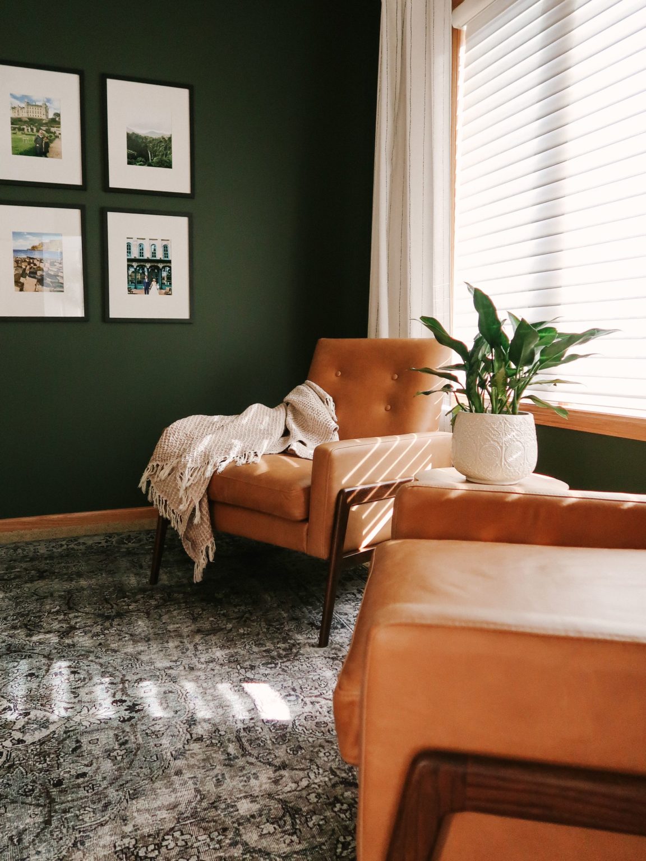




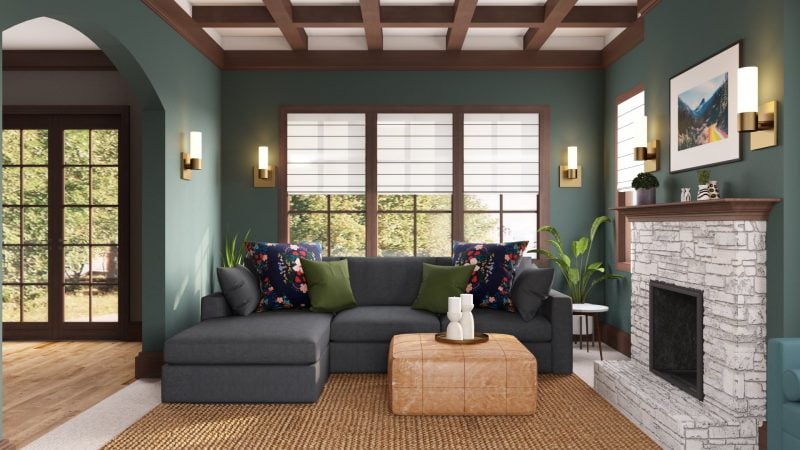


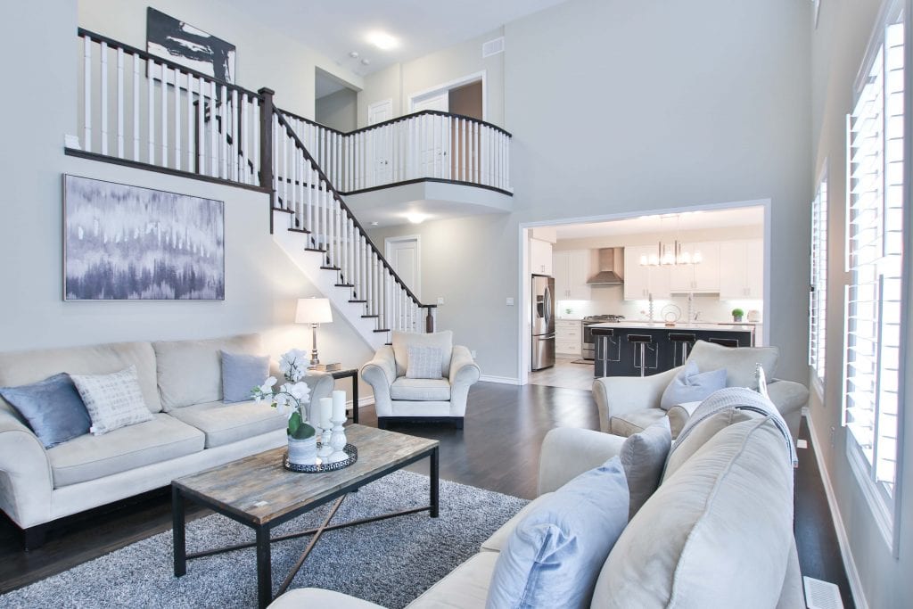

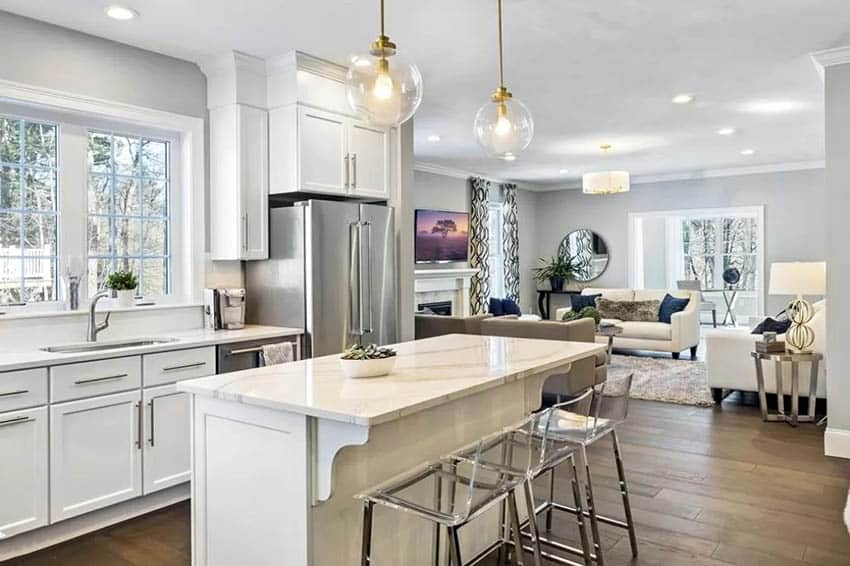

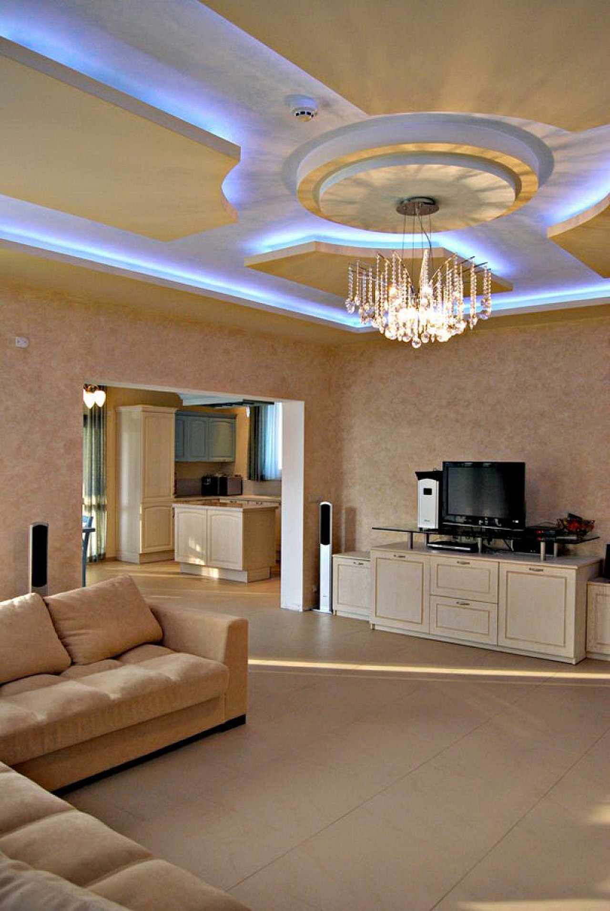
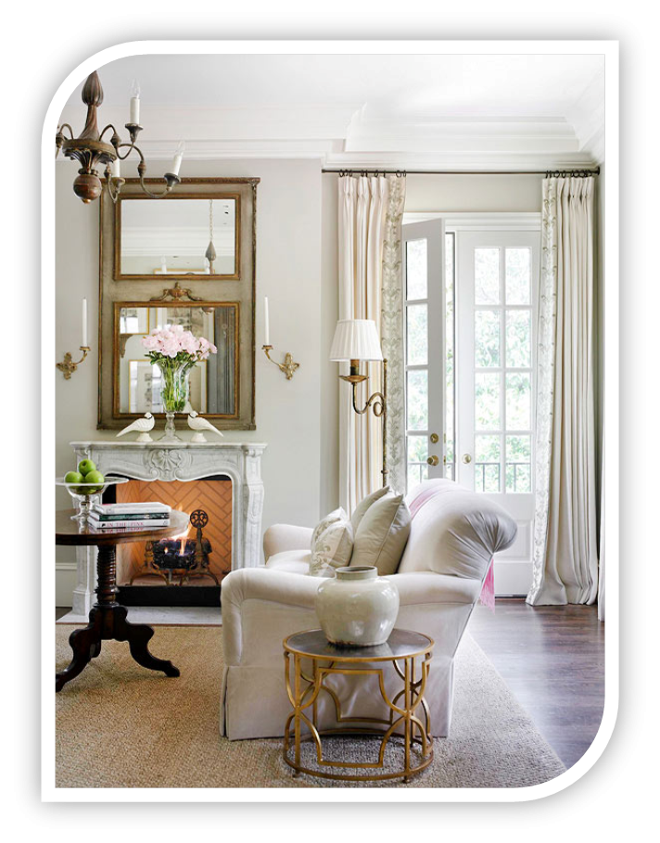
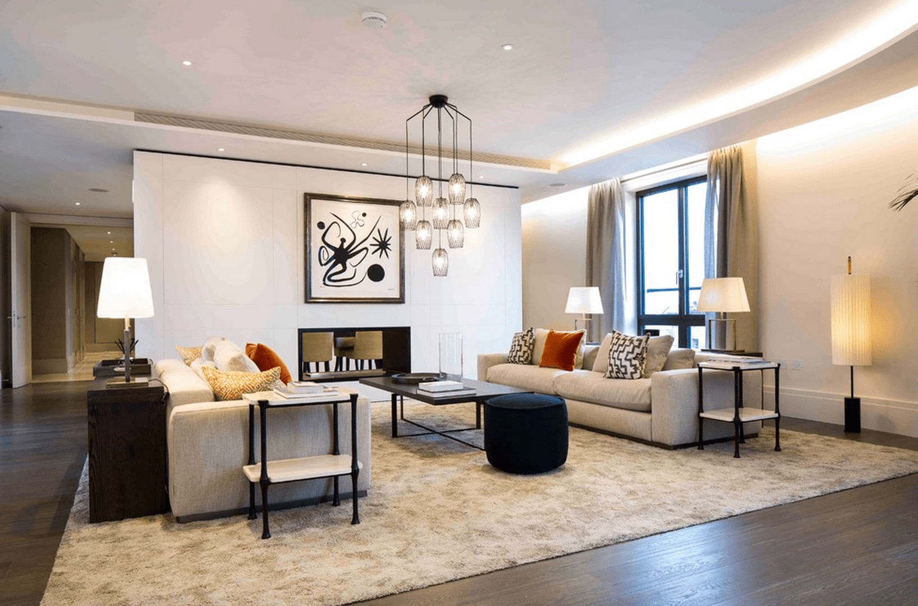






:max_bytes(150000):strip_icc()/Cottage-style-living-room-with-stone-fireplace-58e194d23df78c5162006eb4.png)




:max_bytes(150000):strip_icc()/Transitional-living-room-with-stone-fireplace-insert-58e12c853df78c51627a0d3a.png)









/GettyImages-1048928928-5c4a313346e0fb0001c00ff1.jpg)
























