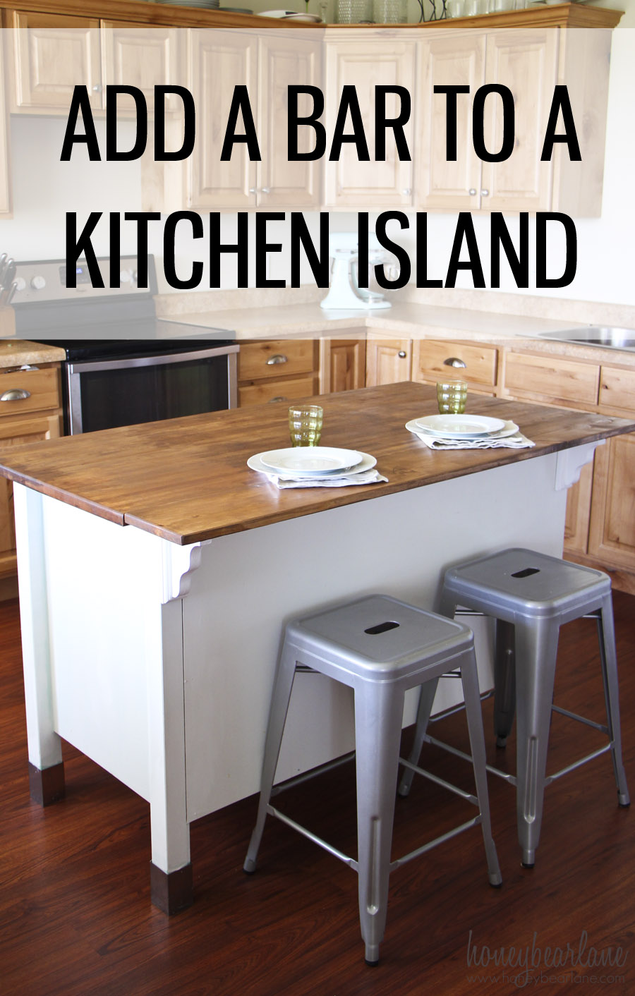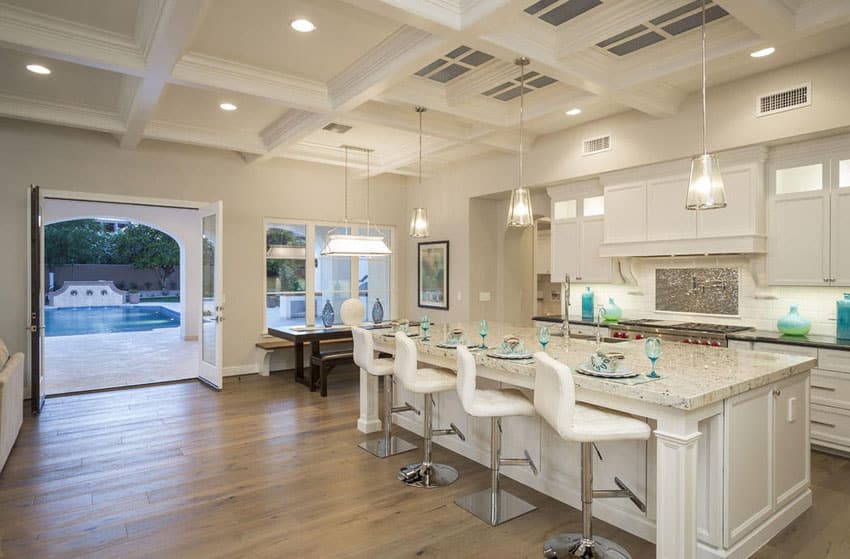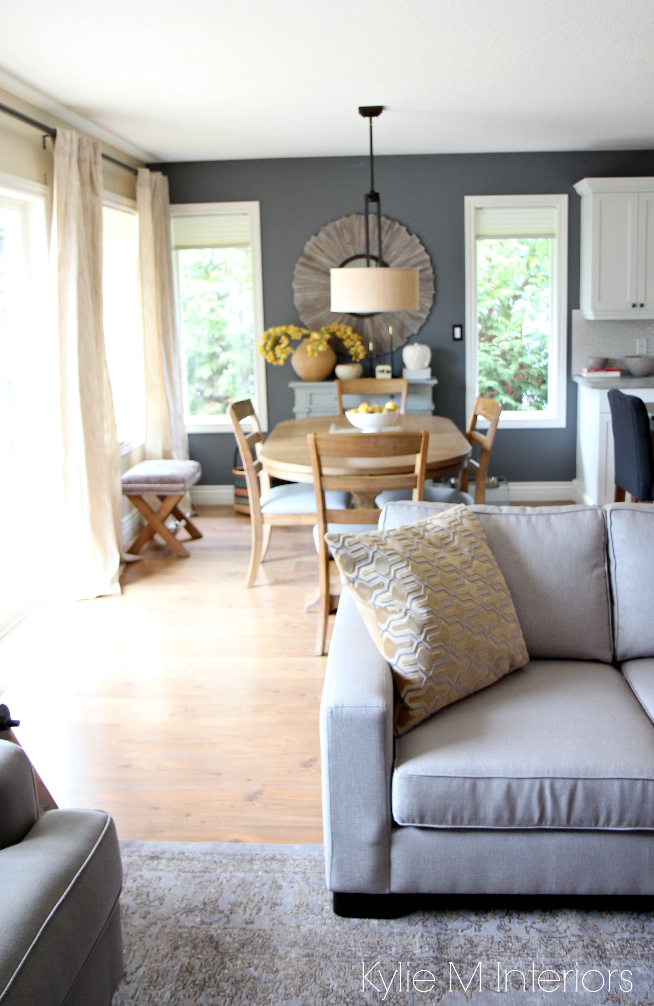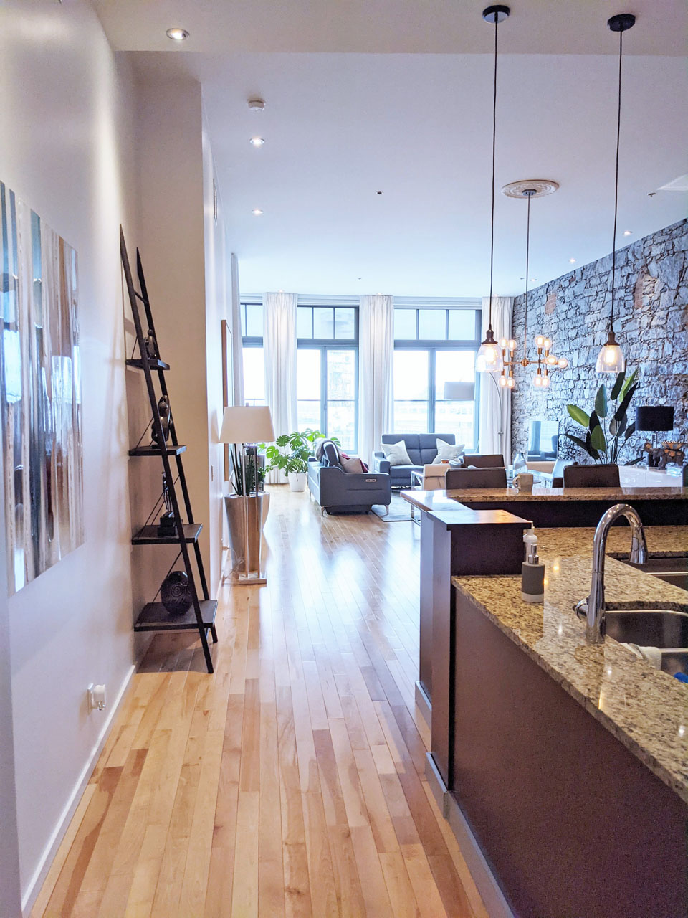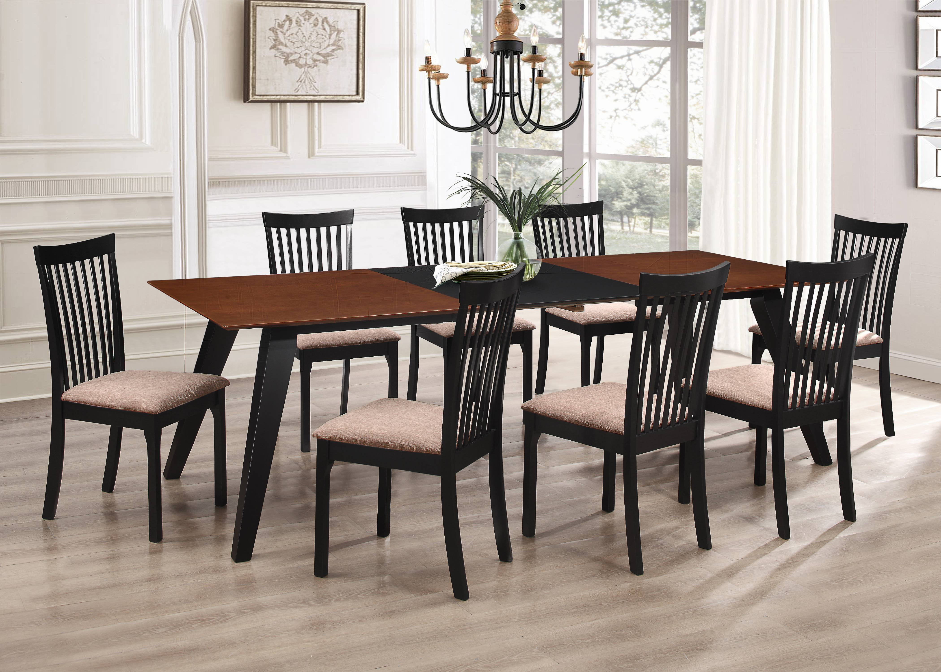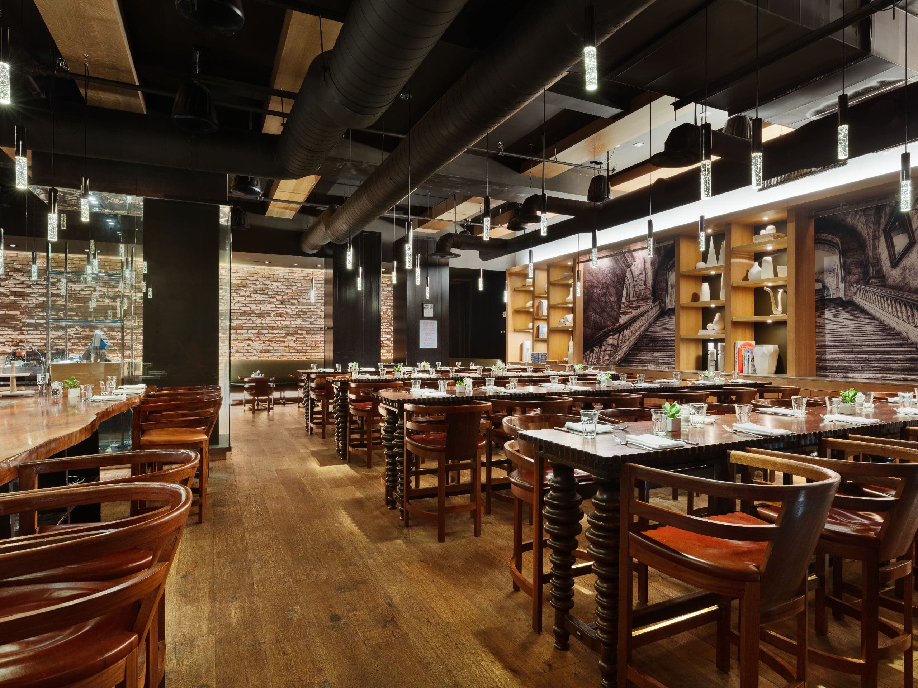The open concept living room is a popular trend in modern home design. This type of layout eliminates the traditional walls and doors that separate the living room from other areas of the house. Instead, the living room blends seamlessly with the dining and kitchen areas, creating a spacious and inviting atmosphere. One of the main benefits of an open concept living room is the increased flow and connectivity between different spaces. This allows for better communication and interaction between family members and guests, making it perfect for hosting gatherings and parties. Another advantage of an open concept living room is the illusion of more space. By removing walls, the room appears larger and brighter, making it ideal for smaller homes or apartments. It also allows for more natural light to flow through the space, creating a warm and welcoming ambiance. Open concept living room designs can vary depending on personal style and preferences. Some may opt for a minimalist approach with neutral colors and clean lines, while others may choose a more eclectic mix of furniture and decor. The possibilities are endless, making it a versatile and adaptable design choice.Open Concept Living Room
The kitchen is often referred to as the heart of the home, and an open concept design allows it to be fully integrated with the rest of the living space. This not only creates a more cohesive and functional layout, but it also makes it easier to entertain and socialize while cooking. An open concept kitchen also offers the opportunity for a larger kitchen island, which can serve as a central gathering point for meals and conversations. This can also be used as additional workspace for cooking and food preparation. With open concept kitchens, it's important to consider the placement of appliances and storage to maintain a clean and clutter-free look. Built-in appliances or hidden storage options can help achieve this while still maintaining the open and airy feel of the space. When it comes to decor, the open concept kitchen allows for a seamless transition between the kitchen and living room. Coordinating colors and complementary design elements can tie the two spaces together and create a cohesive look.Open Concept Kitchen
The dining room is often overlooked in traditional home layouts, but with an open concept design, it becomes an integral part of the living space. This creates a more functional and multi-purpose area, perfect for both everyday meals and formal gatherings. With open concept dining rooms, it's important to consider the size and placement of the dining table. It should be proportionate to the overall space and allow for comfortable seating and movement around the room. One of the main advantages of an open concept dining room is the ability to incorporate natural light and views into the space. This can make the dining experience more enjoyable and create a connection to the outdoors. When it comes to decor, the dining room can be styled to complement the rest of the living space or have its own unique look. Adding a statement light fixture or incorporating bold colors can make the dining area stand out while still maintaining a cohesive design.Open Concept Dining Room
The open concept design is all about breaking down barriers and creating a sense of openness and unity in the home. It allows for a more fluid and flexible living space, perfect for modern lifestyles. A key aspect of open concept design is the flow between different areas. This can be achieved through the use of consistent flooring, color schemes, and design elements. It's important to create a cohesive look while still allowing each space to have its own distinct features. Another crucial element of open concept design is the use of furniture and decor to define different zones within the space. This can be done through the placement of furniture, area rugs, and statement pieces to create a sense of separation without the use of walls. Whether it's a small apartment or a large family home, the open concept design can work for any space. It's all about finding the right balance between functionality and aesthetics to create a harmonious living environment.Open Concept Design
The open concept floor plan is the foundation for the open concept design. It involves combining multiple living spaces into one large, open area, usually consisting of the living room, kitchen, and dining room. This type of layout is ideal for those who enjoy entertaining and hosting guests, as it allows for better flow and communication between different areas. It's also great for families, as it creates a more communal living environment. When designing an open concept floor plan, it's important to consider the placement of furniture and how it will affect the flow and functionality of the space. This includes leaving enough room for passage and choosing furniture that can easily be moved or rearranged for different purposes. The open concept floor plan also offers the opportunity for creative design solutions, such as incorporating a multifunctional room or adding a loft or mezzanine level for extra space.Open Concept Floor Plan
The open concept living space is the ultimate combination of style and functionality. It creates a modern and inviting atmosphere while also allowing for a more efficient use of space. One of the key features of an open concept living space is the use of natural light. This can be maximized through the use of large windows and skylights, creating a bright and airy atmosphere. Another advantage of an open concept living space is the ability to customize it to fit the needs and preferences of the homeowner. This can include incorporating specific design elements or using different furniture arrangements to create a unique and personalized space. The open concept living space also offers the opportunity for easier maintenance and cleaning, as there are fewer walls and nooks for dust and clutter to accumulate.Open Concept Living Space
The kitchen island is a staple in modern home design, and with an open concept layout, it becomes even more functional and versatile. It can serve as a prep area, dining table, or even a home office space. One of the main benefits of an open concept kitchen island is the additional storage and counter space it provides. This is especially useful for smaller kitchens where storage can be limited. The kitchen island can also serve as a focal point in the open concept living space, with the ability to incorporate unique design elements and materials. It can also be used to create a visual separation between the kitchen and living room, while still maintaining an open feel. With the addition of bar stools or chairs, the kitchen island can also serve as a casual dining area, making it perfect for quick meals or entertaining guests.Open Concept Kitchen Island
The open concept dining area is an essential part of the open concept living space. It offers a designated space for meals and gatherings while still maintaining a sense of unity and openness. When designing an open concept dining area, it's important to consider the size of the space and the number of people it will accommodate. This will help determine the size and shape of the dining table and the amount of seating needed. The dining area can also serve as a decorative element in the open concept living space. Adding a statement light fixture or incorporating bold colors and patterns can make it stand out and add personality to the space. Another advantage of an open concept dining area is the ability to easily transition from mealtime to other activities, such as game night or working from home. This makes it a versatile and functional space for everyday living.Open Concept Dining Area
The open concept kitchen layout is all about maximizing space and creating a cohesive flow between different areas. This requires careful planning and consideration of the open concept design as a whole. One of the main elements of an open concept kitchen layout is the positioning of the kitchen cabinets and appliances. They should be strategically placed to allow for easy movement and access while also maintaining a visually appealing layout. It's also important to consider the placement of the kitchen island and how it will affect the overall flow and functionality of the space. The island should be positioned in a way that allows for easy movement between the kitchen and living areas. The open concept kitchen layout also offers the opportunity for creative design solutions, such as incorporating a pantry or adding a breakfast nook for additional seating and storage.Open Concept Kitchen Layout
The combination of the living and dining room in an open concept design creates a multifunctional and cohesive space. This is perfect for those who enjoy hosting and entertaining, as it allows for easy communication and movement between the two areas. In an open concept living and dining room, it's important to consider the placement of furniture and how it will affect the flow and functionality of the space. This includes leaving enough room for passage and choosing furniture that can easily be moved or rearranged for different purposes. When it comes to decor, the living and dining room can be styled to complement each other while still maintaining their own distinct features. This can be achieved through coordinating colors, materials, and design elements. Overall, the open concept living dining room creates a warm and inviting space that is perfect for everyday living and hosting special occasions.Open Concept Living and Dining Room
The Benefits of Open Concept Living, Dining, and Kitchen Design

What is Open Concept Design?
 Open concept living, dining, and kitchen design is a popular trend in modern house design. It involves removing walls and barriers between the living room, dining room, and kitchen to create one large, open space. This type of design creates a seamless flow and allows for more natural light and better communication between rooms.
Open concept living, dining, and kitchen design is a popular trend in modern house design. It involves removing walls and barriers between the living room, dining room, and kitchen to create one large, open space. This type of design creates a seamless flow and allows for more natural light and better communication between rooms.
Maximizes Space and Natural Light
 One of the biggest benefits of open concept living, dining, and kitchen design is that it maximizes space and natural light. By removing walls, you can create a more spacious and airy feel in your home. This is especially beneficial for smaller homes or apartments where space is limited. Additionally, with fewer walls, there are more windows and open spaces for natural light to flow through, making the space feel brighter and more inviting.
One of the biggest benefits of open concept living, dining, and kitchen design is that it maximizes space and natural light. By removing walls, you can create a more spacious and airy feel in your home. This is especially beneficial for smaller homes or apartments where space is limited. Additionally, with fewer walls, there are more windows and open spaces for natural light to flow through, making the space feel brighter and more inviting.
Promotes Social Interaction
 The open layout of this design also promotes social interaction. By having the living room, dining room, and kitchen all in one space, it encourages family members and guests to interact with each other while cooking, dining, or relaxing. This is especially beneficial for those who love to entertain, as it allows for easy flow between rooms and creates a more inclusive atmosphere for everyone.
The open layout of this design also promotes social interaction. By having the living room, dining room, and kitchen all in one space, it encourages family members and guests to interact with each other while cooking, dining, or relaxing. This is especially beneficial for those who love to entertain, as it allows for easy flow between rooms and creates a more inclusive atmosphere for everyone.
Creates a Versatile and Functional Space
 Having an open concept living, dining, and kitchen design also allows for a more versatile and functional space. With fewer walls, it is easier to rearrange furniture and create different zones within the room. For example, you can have a cozy seating area in one corner, a dining table in the center, and a kitchen island on the other side. This makes the space perfect for everyday use as well as hosting gatherings and parties.
Having an open concept living, dining, and kitchen design also allows for a more versatile and functional space. With fewer walls, it is easier to rearrange furniture and create different zones within the room. For example, you can have a cozy seating area in one corner, a dining table in the center, and a kitchen island on the other side. This makes the space perfect for everyday use as well as hosting gatherings and parties.
Brings the Family Together
 Lastly, open concept living, dining, and kitchen design brings the family together. With the kitchen being the heart of the home, having it open to the living and dining areas allows for more interaction between family members. Whether it's cooking together, eating meals, or simply spending time together, this design promotes a stronger sense of togetherness and family bonding.
In conclusion, open concept living, dining, and kitchen design is a popular and functional trend in modern house design. It maximizes space and natural light, promotes social interaction, creates a versatile and functional space, and brings the family together. If you're considering a home renovation or building a new house, consider incorporating this design to create a seamless and inviting living space for you and your loved ones.
Lastly, open concept living, dining, and kitchen design brings the family together. With the kitchen being the heart of the home, having it open to the living and dining areas allows for more interaction between family members. Whether it's cooking together, eating meals, or simply spending time together, this design promotes a stronger sense of togetherness and family bonding.
In conclusion, open concept living, dining, and kitchen design is a popular and functional trend in modern house design. It maximizes space and natural light, promotes social interaction, creates a versatile and functional space, and brings the family together. If you're considering a home renovation or building a new house, consider incorporating this design to create a seamless and inviting living space for you and your loved ones.


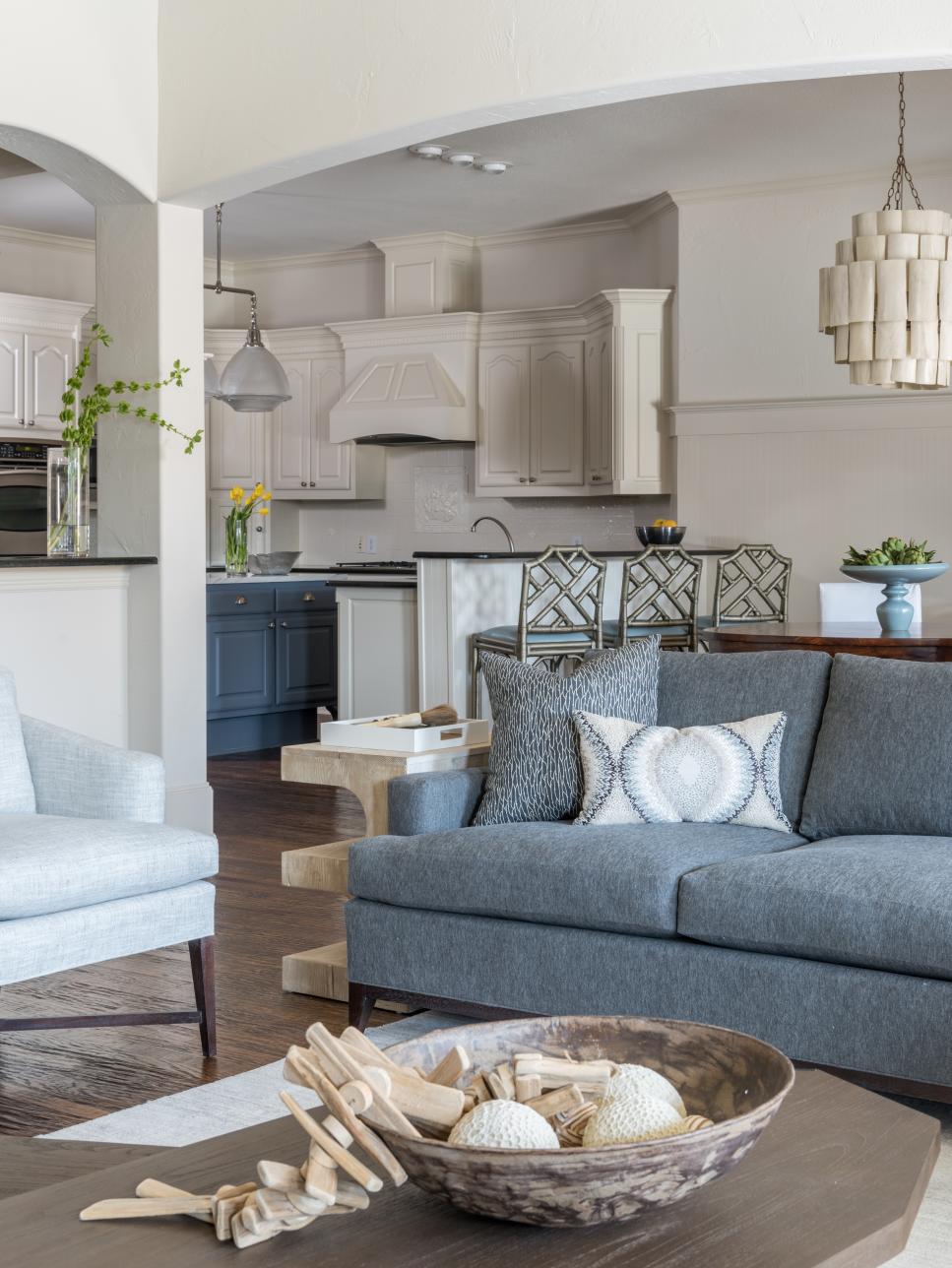













:max_bytes(150000):strip_icc()/181218_YaleAve_0175-29c27a777dbc4c9abe03bd8fb14cc114.jpg)
:max_bytes(150000):strip_icc()/af1be3_9960f559a12d41e0a169edadf5a766e7mv2-6888abb774c746bd9eac91e05c0d5355.jpg)





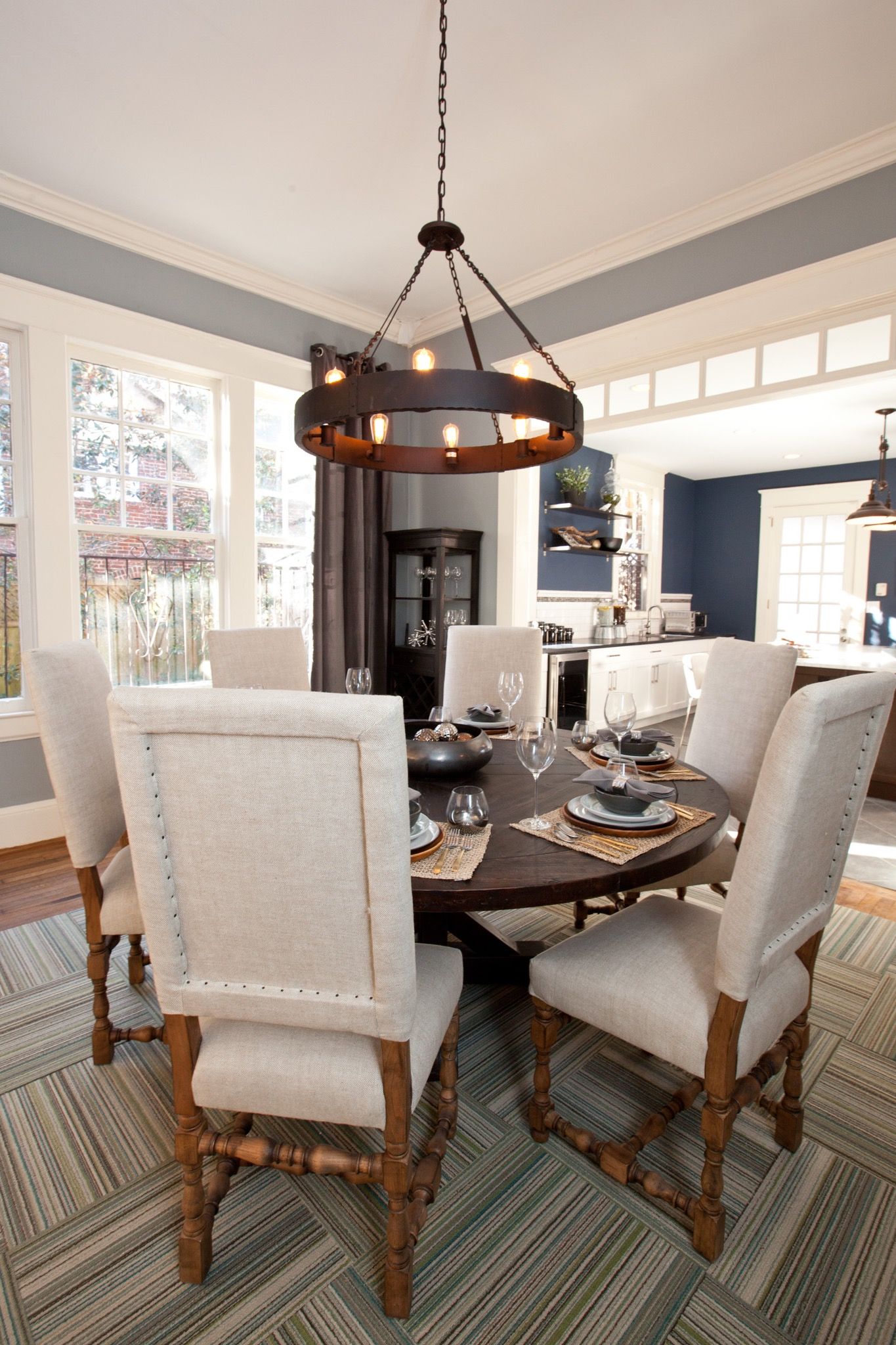









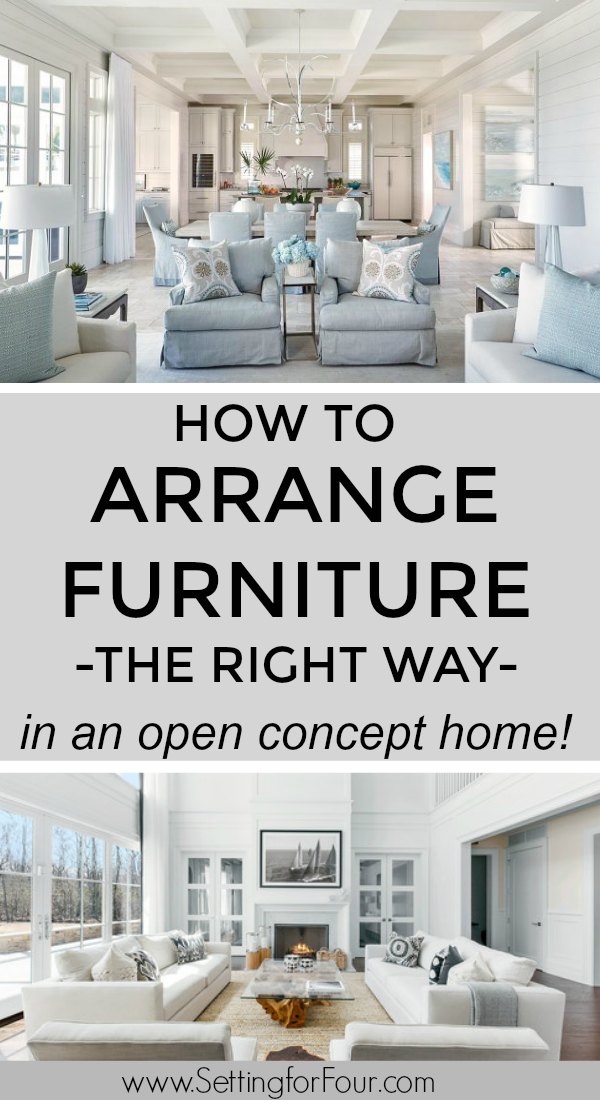

/GettyImages-1048928928-5c4a313346e0fb0001c00ff1.jpg)


























