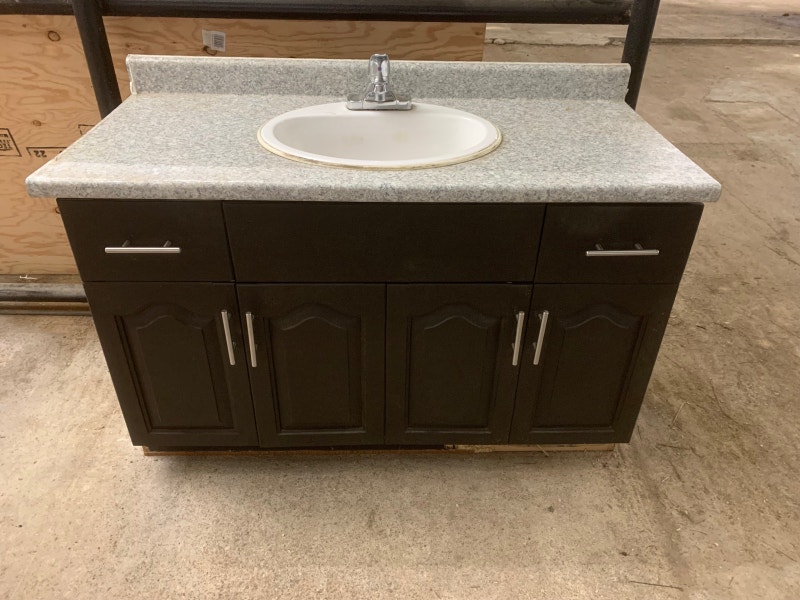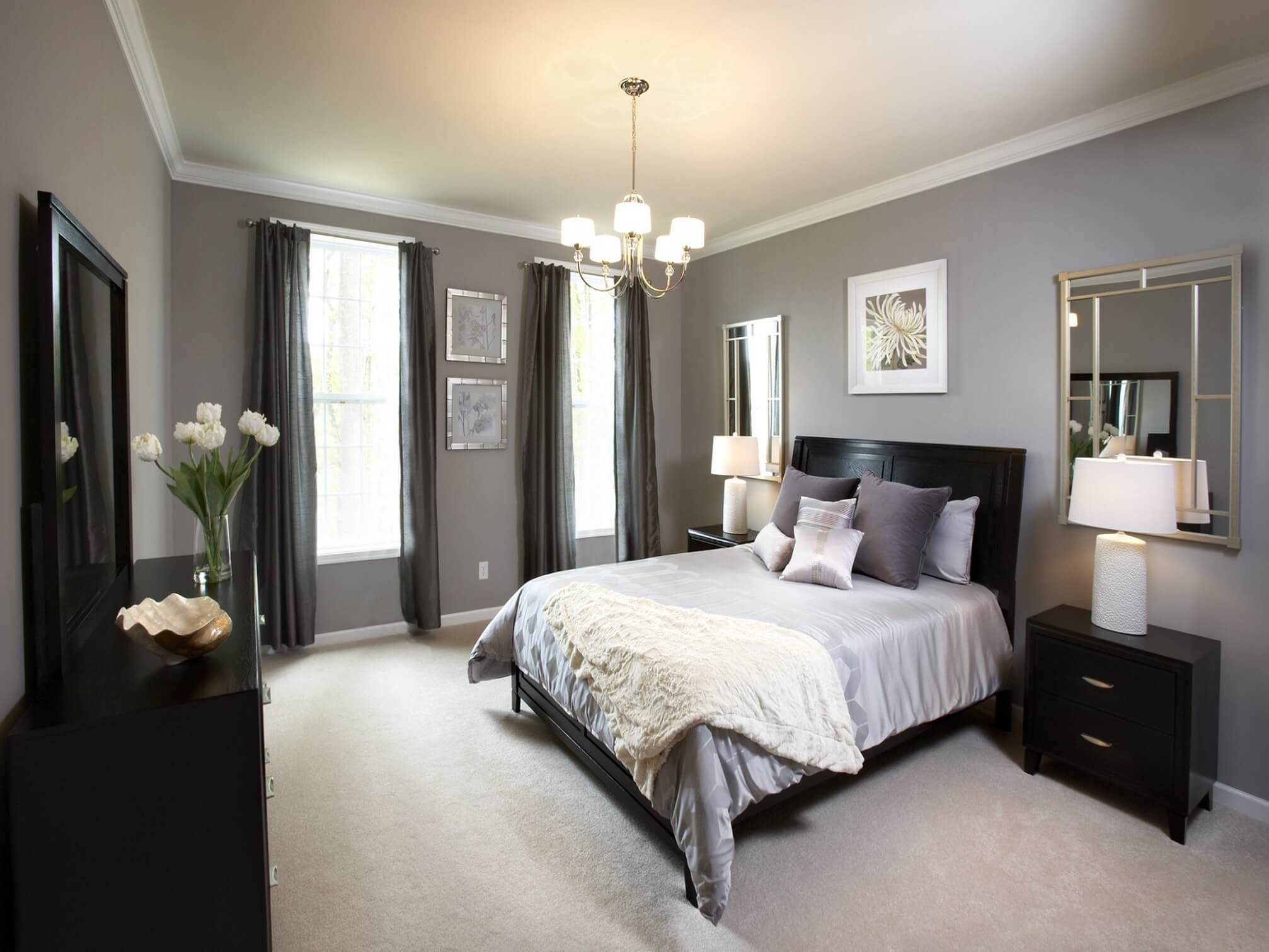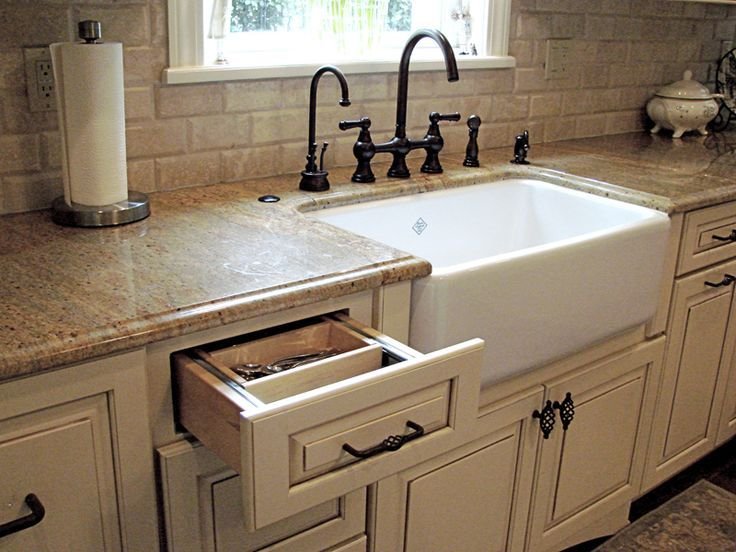In recent years, open concept living and dining rooms have become increasingly popular in home design. This layout, which combines the two spaces into one large, cohesive area, offers a variety of benefits such as increased natural light, better flow and functionality, and a more spacious feel. If you're considering an open concept living and dining room for your home, here are 10 ideas to inspire your design.Open Concept Living And Dining Room Ideas
The key to a successful open concept living room is creating a harmonious flow between the different areas. One way to achieve this is by incorporating similar design elements, such as color palettes and furniture styles, throughout the space. Another idea is to use different area rugs to visually define the living room area. This will help create a cozy and inviting space within the larger open concept layout.Open Concept Living Room Ideas
When designing an open concept dining room, it's important to consider the functionality of the space. Since the dining room will likely be visible from other areas, such as the kitchen and living room, it's important to choose a dining table and chairs that not only look stylish but also fit the overall aesthetic of the space. Incorporating a statement light fixture above the dining table can also add a touch of elegance to the room.Open Concept Dining Room Ideas
There are endless design possibilities when it comes to open concept living and dining rooms. One idea is to use a neutral color scheme throughout the space and then add pops of color through decorative accents, such as throw pillows or artwork. Another design idea is to use different textures, such as a mix of wood and metal, to add visual interest and depth to the space.Open Concept Design Ideas
In an open concept living and dining room, the floor plan is crucial. It's important to make sure there is enough space for traffic flow and that furniture placement allows for easy movement between the two areas. To create a cohesive look, consider using the same flooring throughout the space. This will visually connect the two areas and make the space feel more unified.Open Floor Plan Living And Dining Room
Many open concept living and dining rooms also incorporate the kitchen into the design. This is a great option for those who love to entertain, as it allows for easy interaction between guests in different areas. To create a seamless transition between the kitchen and living room, consider using the same cabinetry and countertops in both spaces.Open Concept Kitchen And Living Room Ideas
When it comes to decorating an open concept living and dining room, it's important to keep the overall aesthetic in mind. One idea is to choose a statement piece, such as a large piece of artwork or a unique light fixture, and use that as the focal point of the room. Another decorating tip is to use mirrors strategically placed throughout the space to reflect light and make the space feel even bigger.Open Concept Living And Dining Room Decorating Ideas
The layout of an open concept living and dining room can vary depending on the size and shape of the space. One popular layout is to have the living room area closer to the kitchen and the dining room area closer to the windows. This allows for natural light to flow into the dining area, creating a bright and airy space. For smaller spaces, consider using a sectional sofa to define the living room area and save on space.Open Concept Living And Dining Room Layout Ideas
Choosing the right furniture for an open concept living and dining room is essential. It's important to select pieces that not only look stylish but also serve a functional purpose. For example, a coffee table with hidden storage can provide extra space for storing items and keep the space clutter-free. Other furniture ideas include using a dining bench instead of chairs to save on space and incorporating multi-functional pieces, such as a bar cart that can also be used as a serving station during gatherings.Open Concept Living And Dining Room Furniture Ideas
When it comes to color, there are many options for open concept living and dining rooms. Some may prefer a monochromatic color scheme, using different shades of one color to create a cohesive look. Others may opt for a more eclectic approach, incorporating bold colors and patterns for a fun and lively atmosphere. No matter the color scheme, it's important to choose colors that complement each other and create a harmonious flow throughout the space.Open Concept Living And Dining Room Color Ideas
The Benefits of an Open Concept Living and Dining Room

Maximizing Space
 One of the main benefits of an open concept living and dining room is the ability to maximize space. In a traditional layout, these two rooms are usually separated by walls, creating distinct and often cramped areas. However, by eliminating these barriers, an open concept design opens up the space and makes it feel larger. This is especially beneficial for smaller homes or apartments where every inch of space counts. With an open concept living and dining room, you can have the best of both worlds – a spacious and functional living area and a designated dining space without sacrificing square footage.
One of the main benefits of an open concept living and dining room is the ability to maximize space. In a traditional layout, these two rooms are usually separated by walls, creating distinct and often cramped areas. However, by eliminating these barriers, an open concept design opens up the space and makes it feel larger. This is especially beneficial for smaller homes or apartments where every inch of space counts. With an open concept living and dining room, you can have the best of both worlds – a spacious and functional living area and a designated dining space without sacrificing square footage.
Enhancing Natural Light
 Another advantage of an open concept living and dining room is the abundance of natural light. With fewer walls, natural light is able to flow freely throughout the space, making it feel bright and airy. This not only creates a welcoming and inviting atmosphere, but it also reduces the need for artificial lighting, leading to cost savings on energy bills. Additionally, natural light has been linked to numerous health benefits, such as boosting mood and increasing productivity, making an open concept living and dining room a healthy and practical choice for your home.
Another advantage of an open concept living and dining room is the abundance of natural light. With fewer walls, natural light is able to flow freely throughout the space, making it feel bright and airy. This not only creates a welcoming and inviting atmosphere, but it also reduces the need for artificial lighting, leading to cost savings on energy bills. Additionally, natural light has been linked to numerous health benefits, such as boosting mood and increasing productivity, making an open concept living and dining room a healthy and practical choice for your home.
Improved Socializing and Entertaining
 One of the main purposes of a living and dining room is to provide a space for socializing and entertaining. With an open concept design, these activities are made easier and more enjoyable. Without walls to separate the rooms, guests can freely move between the living and dining areas, creating a seamless flow of conversation and interaction. This also allows the host to be a part of the festivities while preparing food in the kitchen. An open concept living and dining room is perfect for those who love to entertain and want a more connected and inclusive gathering space.
One of the main purposes of a living and dining room is to provide a space for socializing and entertaining. With an open concept design, these activities are made easier and more enjoyable. Without walls to separate the rooms, guests can freely move between the living and dining areas, creating a seamless flow of conversation and interaction. This also allows the host to be a part of the festivities while preparing food in the kitchen. An open concept living and dining room is perfect for those who love to entertain and want a more connected and inclusive gathering space.
Flexibility in Design
 Open concept living and dining rooms offer a lot of flexibility in terms of design and decor. With no walls to dictate the layout, you have the freedom to arrange your furniture and decor in a way that best suits your needs and style. You can choose to have a cohesive design throughout the space or differentiate between the living and dining areas with different color schemes or furniture choices. This flexibility allows you to truly make the space your own and create a unique and personalized living environment.
In conclusion, an open concept living and dining room offers numerous benefits, from maximizing space and enhancing natural light to improving socializing and entertaining and providing design flexibility. Whether you have a small or large home, an open concept design can transform your living and dining areas into a functional and inviting space. Consider incorporating this popular design trend into your home for a modern and spacious living experience.
Open concept living and dining rooms offer a lot of flexibility in terms of design and decor. With no walls to dictate the layout, you have the freedom to arrange your furniture and decor in a way that best suits your needs and style. You can choose to have a cohesive design throughout the space or differentiate between the living and dining areas with different color schemes or furniture choices. This flexibility allows you to truly make the space your own and create a unique and personalized living environment.
In conclusion, an open concept living and dining room offers numerous benefits, from maximizing space and enhancing natural light to improving socializing and entertaining and providing design flexibility. Whether you have a small or large home, an open concept design can transform your living and dining areas into a functional and inviting space. Consider incorporating this popular design trend into your home for a modern and spacious living experience.

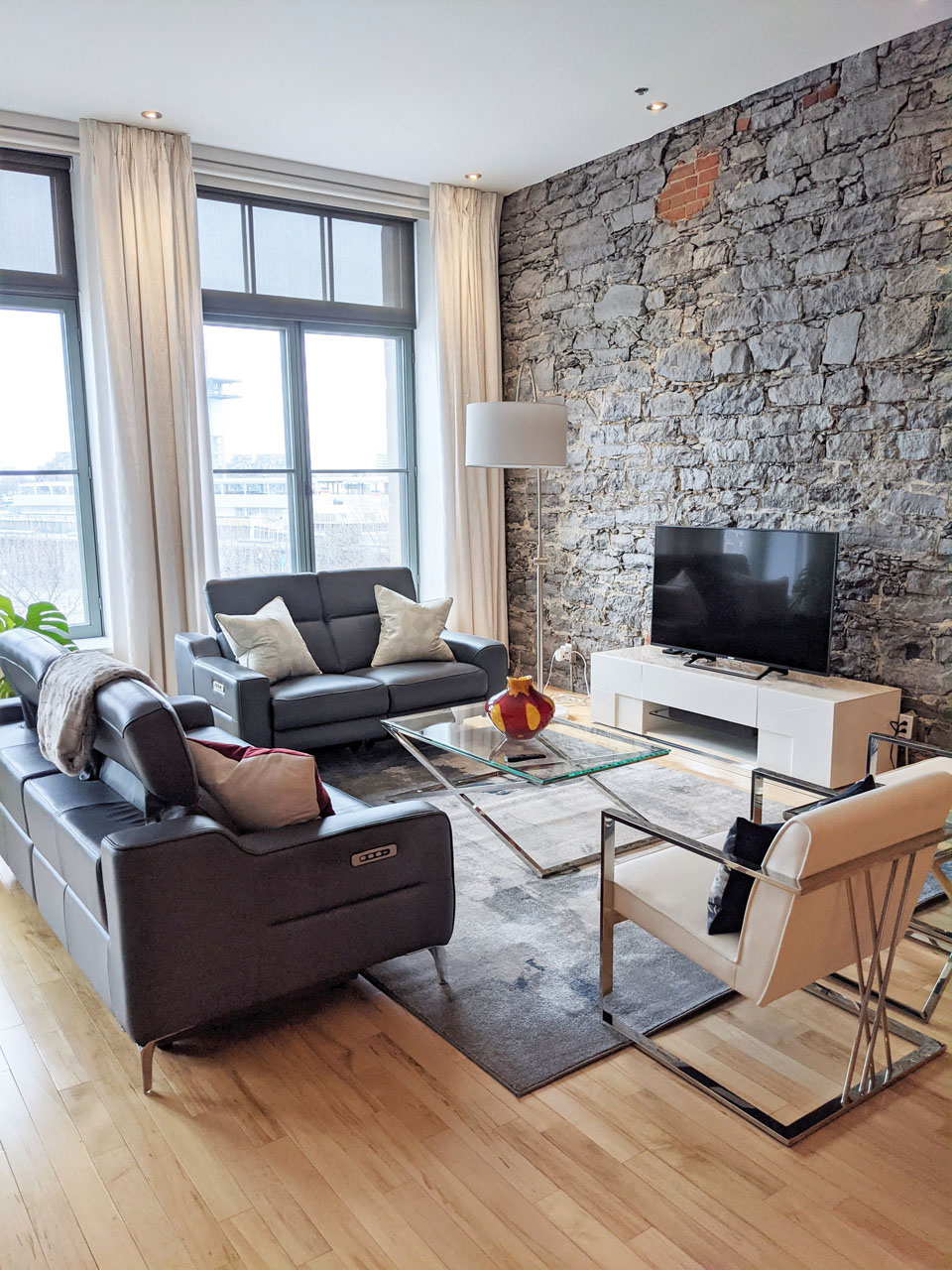
























/GettyImages-1048928928-5c4a313346e0fb0001c00ff1.jpg)



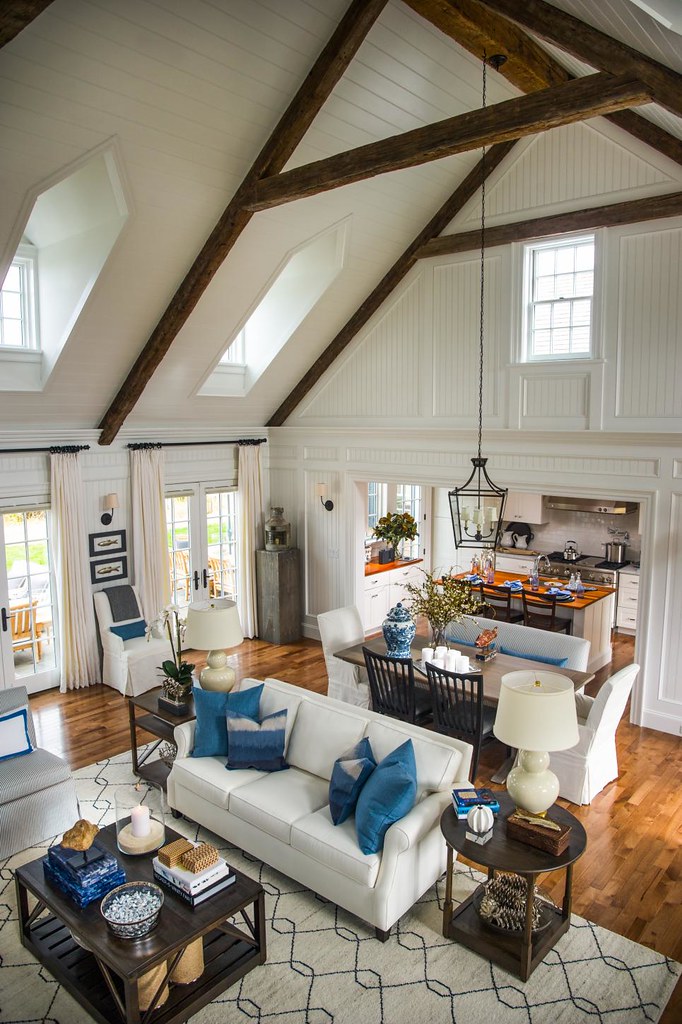

































:strip_icc()/erin-williamson-california-historic-2-97570ee926ea4360af57deb27725e02f.jpeg)


