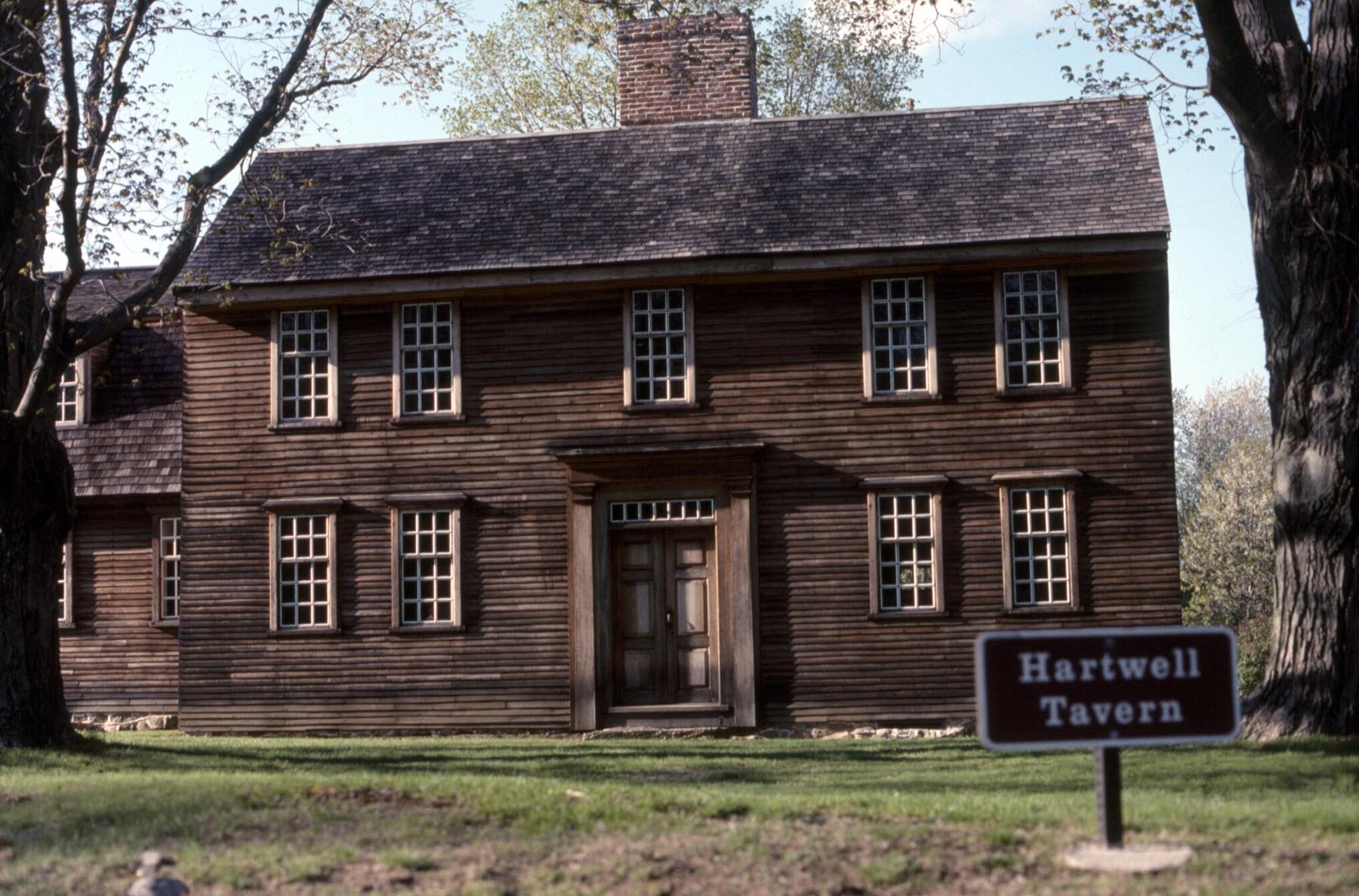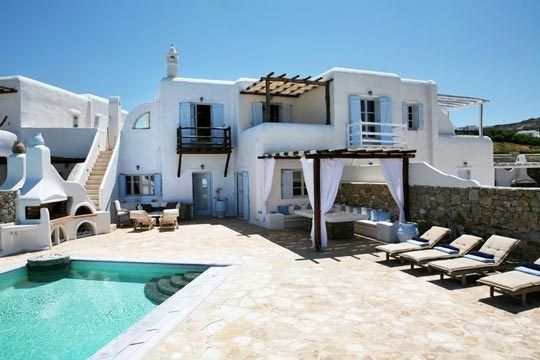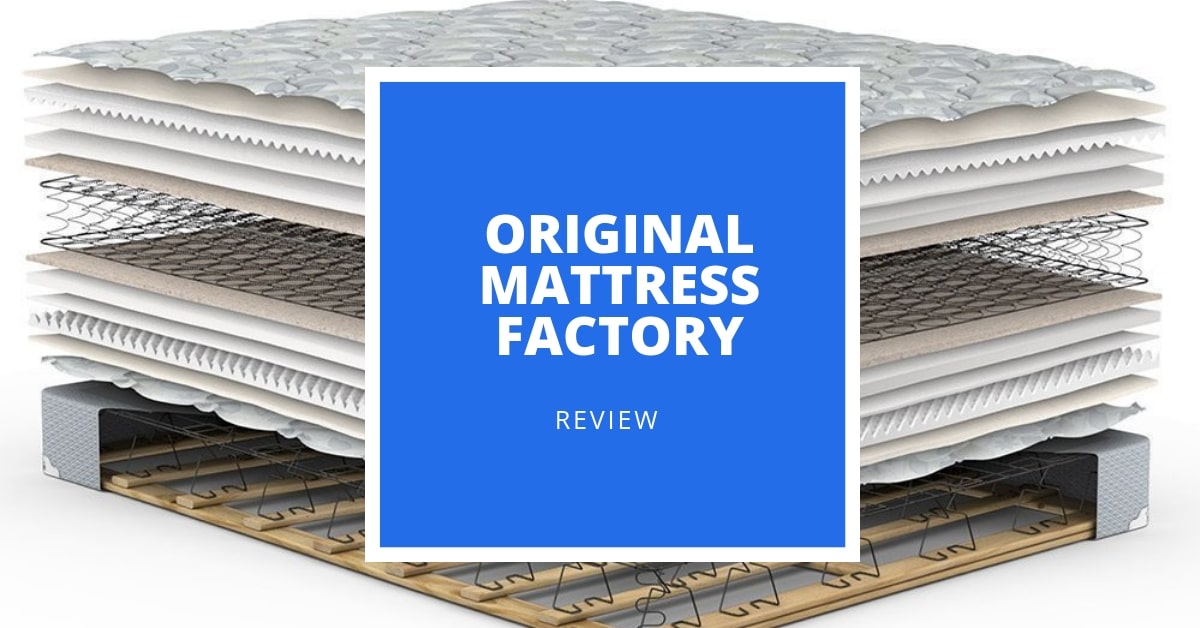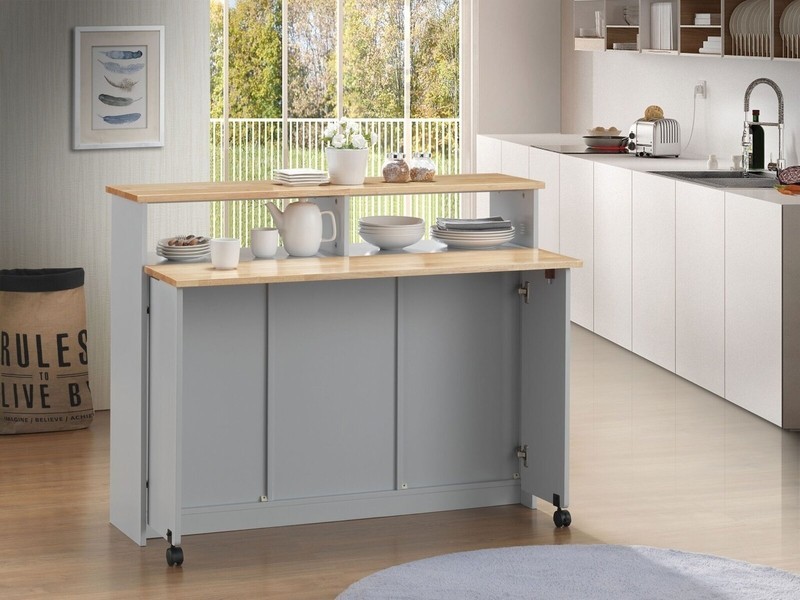Old English Cottage House Designs
Some of the earliest and most detailed examples of Old English cottage house designs can be found in the 12th century. These small houses were typically built to provide shelter from the rain and winds that the cold winter air brought in for the inhabitants. Since then, Old English cottage house designs have evolved and changed drastically. From steeply pitched roofs and low walls, to cozy, tucked away spaces that offer privacy and beauty, Old English cottage houses remain a popular and timeless choice in home design.
The most iconic feature of Old English cottage house designs are their thatched roofs. Traditionally these roofs would be made up of alternate layers of straw and reeds, giving it an appearance of a carpet that is swept across the roof. These roofs provide a great deal of protection from the elements and are also an excellent insulator for the home. The design of these roofs can often be seen in art deco house designs as well.
Other common design touches of Old English cottage house designs are low walls with small windows, covered porches and eaves that hang low and near to the ground. These design elements bring a coziness and comfort to the home, while allowing for plenty of natural light to enter. The overall effect is a home that looks as if it has been lovingly cared for and stands as a testament to its classic architecture.
Country House Designs from the 1900s
Country house designs of the early to mid-1900s featured a mini version of the traditional Victorian house. These homes were typically smaller in size than their Victorian counterparts and often had a more rustic appeal. As well as having a shingle roof, some of these designs included a steep gable in the front or a full-length porch that wrapped around the home.
The inside of the home was often divided into living and sleeping areas, often with a central focus on the fireplace. Walls were painted with bright geometric shapes and often featured built-in cabinets, book cases and wall decorations. A signature of these designs were chunky wooden doorframes and window frames, which were typically painted a bright white.
Country house designs of the 1900s often included large backyards that could be used to create an outdoor living space. This was popular for hosting large gatherings and to enjoy the popularity of al fresco dining. Those who adopted this home design liked to stick to the basics and the proportion of the home remained fairly small.
Colonial House Designs from the 1700s
Colonial house designs in America began to emerge in the mid-1700s and saw a West Indies colonial style become popular amongst the wealthier classes. This was due to the influence of French, Dutch and Spanish colonists, who each had distinctive house designs. The result was a style that incorporated multiple influences and featured an overall modern look.
The hallmark of colonial house designs were their large windows, which were designed to maximise the available natural light. Homes were also built with symmetrical layouts and tended to feature a recessed centralised entrance. Other features of this style included high pitched roofs, dormers, steep gables, oriel windows, and a wrap-around porch.
These designs also featured decorative exterior trim, such as shutters, moulding, and dentils. Interior design was also an important aspect of colonial house designs and often included features such as wooden floors, paneling and interior doors. While colonial house designs gained in popularity in the 1700s, they are still a great source of inspiration today.
Victorian House Designs from the 1800s
The Victorian era saw a major shift in house designs as the Industrial Revolution took hold. This period saw opportunities arise for the middle classes to own larger homes and designs began to incorporate new elements such as gables, porches, bay windows, turrets and turrets.
Victorian houses were often constructed from brick and featured bright colors on both the exterior and interior. They also commonly featured tall ceilings and large chimneys. On the interior, room designs often included asymmetrical floor plans and intricate wallpapers, fabrics and wallpapers.
Overall, Victorian house designs tended to be opulent and luxurious, although this is not to imply they were not practical. These homes represented a shift in how people thought about home design and were the template for many later styles.
Timber Frame House Designs from the 1500s
Timber frame house designs of the 1500s were built using strong and durable organic materials. These design elements were often seen in the homes of the wealthy merchants and landowners of the period. They used wider planks of wood and larger blocks of stone and incorporated them into complex and more intricate designs.
One of the most striking features of these houses was their long spans and decorative rooflines, which often incorporated large open windows and intricate details. The interior also leaned towards the ornate and featured elegant furnishings that reflected touches of the Renaissance period.
Architectural elements such as porches and dormers were also often included in these designs. While these designs may seem large and extravagant in comparison to today’s designs, they were economical to build and simple to maintain, making them the preferred choice for many people at the time.
Tudor House Designs from the 1400s
During the 1400s, Tudor house designs saw a major shift as people began to adopt more elaborate designs. These designs often incorporated Gothic architecture into the overall plan. The result was often seen in tall frame houses with multiple gables, large doorways, and elaborate mouldings.
Interior décor in these homes took inspiration from the natural environment and included features such as wooden paneling and furniture items carved in stone and wood. Fitted carpets and sumptuous drapes were also seen in these homes. Overall, Tudor house designs were a major trend in the 1400s and remain a popular choice in home designs today.
Early American House Designs
Early American house designs emerged in the 1600s and showcased a blend of colonial, Georgian, and Dutch styles. These designs were simpler and more symmetrical than more traditional Elizabethan styles. The floor plans usually featured a central hallway and two rooms on either side, with a rear door and passage to provide additional access.
The exterior of these homes often featured clapboard siding, shutters, and steeply pitched roofs. Large porches were also a common feature of Early American houses and were usually surrounded by columns to provide a grandiose and elegant appearance. These homes also featured large windows and classical architectural elements like dentils and full sun windows.
Interior décor in these homes also angled toward an elegance as seen in door hardware, fireplaces, trim, and furniture. Early American house designs were both simple and complex and remain a timeless source of inspiration.
Gothic House Designs from the Middle Ages
Gothic house designs emerged during the Middle Ages and are known for their high level of craftsmanship and ornate detailing. These designs often featured steep pitched roofs, large towers, narrow windows, and a variety of decorative elements such as gargoyles and towers.
Interior décor in these homes ranged from simple woodwork to ornate and intricate designs. Ornate paneling, candelabra lighting, and elaborate fireplaces were seen, while romanesque murals and statues were also used to create an overall sense of grandeur. These features also found their way into art deco houses as well.
Today, Gothic house designs are still popular and can be seen in many forms from remodeled homes to grand manor houses. The influence of the Middle Ages can also be seen in many modern homes, proving just how timeless and impressive these designs truly are.
Roman House Designs
Roman house designs used a number of different materials in their construction, including brick, stone, and marble. The overall style of these houses was very simple and symmetrical, and featured a central entrance leading to a small courtyard and a number of rooms that able to be customised for different purposes. These designs were also the first to incorporate the use of colonnades in their construction.
Roman house designs also saw a great deal of decoration, with detailed plasterwork and mosaics used to create a sense of grandeur. The overall effect was one of an impressive, classic and timeless structure.
Greek House Designs
Greek house designs influence from the same period as Roman house designs, and saw some of the same features such as colonnades and flat roofs. However, the overall style was a little more ornate and intricate, and featured woodwork and friezes that often had an Asian influence.
These houses were designed around a central courtyard and featured multiple levels and large areas for entertaining. The interior was decorated with tiled floors and murals featuring gods and goddesses, creating an atmosphere of grandeur and sophistication.
Mesopotamian House Designs
Mesopotamian house designs date back to the fourth century BC and were some of the most advanced designs of the time. These houses were often built as two-story structures, with thick walls and large set doorways. The inside of the houses were decorated with heavy clay tiles, with intricate tapestries and artwork to create a sense of grandeur.
A distinctive feature of Mesopotamian house designs was the presence of domes, which were often built in a circular or ovoid shape. These houses were also fitted with large windows to allow for plenty of natural light and air circulation. The overall effect was one of grandeur and sophistication, making this style as fashionable today as it was during its heyday.
Historic Architecture And Old Village House Design
 The development of old village house design has been greatly influenced by its location and the culture and customs of the region.
Architectural style
and the prevalent materials used for construction changed over time, as well as the detailing and motifs.
From the Middle Ages through to the 19th century, timber was the most popular building material in England and was used to build homes as well as all other types of construction. As timber began to be scarce, brick was a natural replacement due to its durability and fire resistance and also its easy availability.
Brick architecture
differentiates later buildings stylistically from earlier timber framed buildings and was widely adopted for homes in the 18th and 19th centuries.
The regional style of
old village house
design is an amalgam of the various architectural influences that have been present over the course of centuries.
Stone vernacular architecture
is common in rural areas where easy access to stone allowed for the construction of homes that are durable and timeless. The detailing of buildings was very influenced by craftsmanship and finishes that were either rougher or smoother depending on the location and region.
In some parts of England,
brick houses
became prevalent in the 17th Century and were far more decorative than the usual wattle and daub dwellings. Characterized by large brick chimneys and other ornamentations, these structures also have regularly spaced windows, off-set end walls and elaborate doorways made from stone or brick.
Georgian architecture
is popularly believed to have originated in the 18th century, as the first English homes built with two stories and symmetrical fronts. Flourishing of the Georgian style led to grand country houses with simple, elegant lines and glazed, sash windows.
The cottage architecture of rural England, with its whitewashed plaster walls and thatched roofs, is a beloved style that is still popular today. Many of these structures were joined horizontally to form long, narrow terraces so that dwellings could be seen across the landscape. In some cases, timber framed cottages were combined with brick nogging to create a hybrid style. Many of the decorative elements used in the old village house design included exposed timber frames, cross-gable roofs and dado wall panelling.
The development of old village house design has been greatly influenced by its location and the culture and customs of the region.
Architectural style
and the prevalent materials used for construction changed over time, as well as the detailing and motifs.
From the Middle Ages through to the 19th century, timber was the most popular building material in England and was used to build homes as well as all other types of construction. As timber began to be scarce, brick was a natural replacement due to its durability and fire resistance and also its easy availability.
Brick architecture
differentiates later buildings stylistically from earlier timber framed buildings and was widely adopted for homes in the 18th and 19th centuries.
The regional style of
old village house
design is an amalgam of the various architectural influences that have been present over the course of centuries.
Stone vernacular architecture
is common in rural areas where easy access to stone allowed for the construction of homes that are durable and timeless. The detailing of buildings was very influenced by craftsmanship and finishes that were either rougher or smoother depending on the location and region.
In some parts of England,
brick houses
became prevalent in the 17th Century and were far more decorative than the usual wattle and daub dwellings. Characterized by large brick chimneys and other ornamentations, these structures also have regularly spaced windows, off-set end walls and elaborate doorways made from stone or brick.
Georgian architecture
is popularly believed to have originated in the 18th century, as the first English homes built with two stories and symmetrical fronts. Flourishing of the Georgian style led to grand country houses with simple, elegant lines and glazed, sash windows.
The cottage architecture of rural England, with its whitewashed plaster walls and thatched roofs, is a beloved style that is still popular today. Many of these structures were joined horizontally to form long, narrow terraces so that dwellings could be seen across the landscape. In some cases, timber framed cottages were combined with brick nogging to create a hybrid style. Many of the decorative elements used in the old village house design included exposed timber frames, cross-gable roofs and dado wall panelling.










































































































































