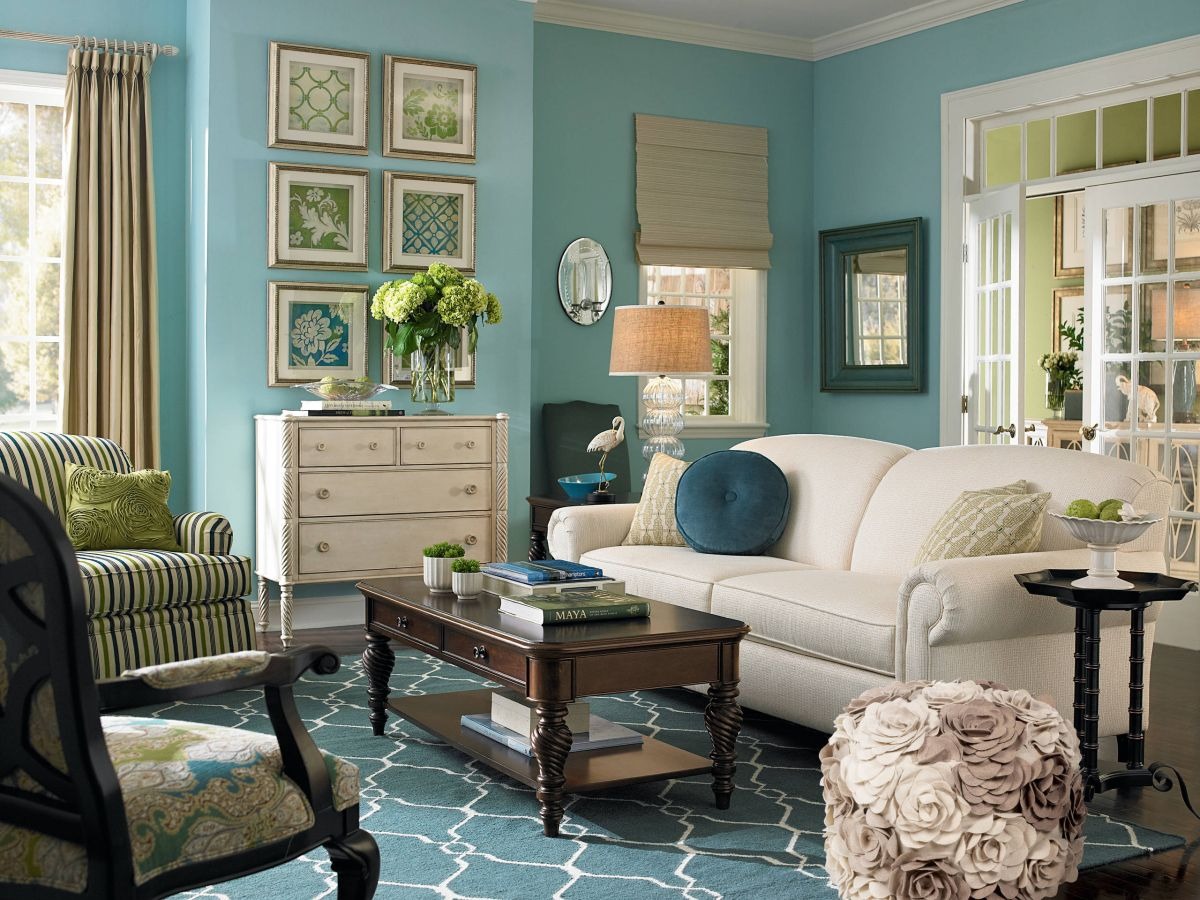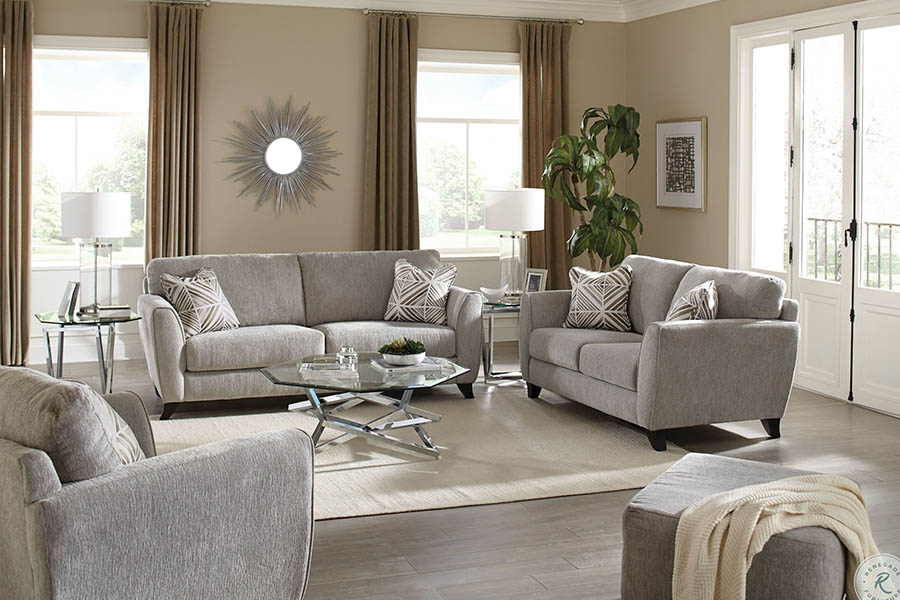Transform your small kitchen into a bright and airy space by incorporating light colors and ample natural light into your design. Choose a light color palette for your walls, cabinets, and countertops to make the space appear bigger. To maximize the amount of natural light in the room, consider installing a skylight or adding more windows. This will not only make your kitchen feel more open and spacious, but it will also provide a more welcoming and inviting atmosphere. Bright and Airy
Add a touch of nature to your small kitchen by creating an organic accent wall. This can be done by incorporating a brick or stone backsplash, or by adding a living herb wall. The texture and color of these natural elements will add visual interest to the room, while also bringing in a sense of freshness. Plus, having fresh herbs easily accessible in your kitchen can add convenience and flavor to your meals. Organic Accent Wall
When working with a small kitchen, it's important to make use of every inch of space available. Utilizing vertical space is a great way to do this. Install shelves or racks on empty walls to store dishes, pots and pans, and other kitchen necessities. You can also hang pots and pans from the ceiling to free up cabinet space. Just make sure to keep the items that you use more frequently within easier reach. Maximize Vertical Space
Another way to make use of all available space in your small kitchen is to utilize under-shelf storage. This is often an overlooked area that can provide extra room for storage. Install wire racks or baskets underneath shelves to hold items such as coffee cups, spices, and cooking utensils. This will not only declutter your countertops, but it will also make it easier to find and access items when needed. Utilize Under-Shelf Storage
A rolling cart is a versatile and functional addition to any small kitchen. It can be used as a mobile island or as a way to store and transport items from one area to another. Look for a cart that has shelves, drawers, and even a cutting board on top for added convenience. This not only provides extra storage space, but it also allows you to easily move items around when cooking or cleaning. Add a Rolling Cart
If your kitchen is lacking in space, consider replacing some of your upper cabinets with open shelving. This will not only make the space feel more open and airy, but it will also force you to be more intentional about what items you display on the shelves. It can also be a great opportunity to add some decorative elements, such as plants or vases, to your kitchen design. Open Shelving
As mentioned earlier, incorporating natural light into your small kitchen is a great way to make it feel more spacious and inviting. In addition to adding more windows or a skylight, you can also use lighter window treatments, such as sheers or blinds, to allow more light to enter the room. Natural light can also have a positive effect on your mood, making your time in the kitchen more enjoyable. Natural Light
If you're looking to make your small kitchen appear bigger, consider adding a mirrored backsplash. This will reflect light and create the illusion of added space. Plus, it can also add a touch of elegance and sophistication to the room. You can opt for a full mirrored backsplash or just add a few smaller mirrored tiles for a unique and eye-catching look. Mirrored Backsplash
In a small kitchen, every inch of counter and storage space is crucial. This is where investing in compact appliances can make a huge difference. Instead of a standard-sized refrigerator, opt for a mini fridge or an under-the-counter model. You can also find compact versions of dishwashers, ovens, and even microwaves. These smaller appliances will allow you to have the necessary functions in your kitchen without taking up too much valuable space. Compact Appliances
When you have limited space, it's important to make each piece of furniture serve multiple purposes. For example, an island with built-in storage or a dining table with fold-down sides can double as extra prep space or a makeshift dining area. This will not only save space, but it will also make your kitchen more functional and adaptable to different needs and occasions. Dual-Purpose Furniture
Maximizing Small Spaces in Old House Kitchen Design

When it comes to house design , the kitchen is often the heart of the home. However, in an old house with limited space, designing a functional and stylish kitchen can be a challenge. But fear not, with some creativity and smart design choices, a small kitchen in an old house can still be the perfect blend of charm and efficiency.
Embrace Vertical Storage

One of the biggest challenges in a small kitchen is finding storage solutions for all your utensils and ingredients. In an old house, where the layout may not be as open or modern as newer homes, maximizing vertical space is crucial. Invest in shelves and cabinets that go all the way up to the ceiling, as this will not only provide ample storage but also draw the eye upwards, making the space feel larger.
Utilize Multi-Purpose Furniture

In a small kitchen, every inch of space counts. Consider investing in furniture that can serve multiple purposes, such as a kitchen island with built-in storage or a table with leaves that can be folded down when not in use. This not only saves space but also adds functionality to your kitchen.
Go for Light Colors

When it comes to color choices, light and bright hues are your best friend in a small kitchen. They reflect light and make the space feel bigger and more open. Choosing a light color scheme also allows for more flexibility in terms of decor and accent pieces, making it easier to change up the look of your kitchen without feeling cluttered.
Focus on Functionality

In a small kitchen, every item must serve a purpose. This means being selective about the gadgets and appliances you have in your kitchen. Only keep essential items on hand and find clever solutions for storing them, such as using wall-mounted hooks for pots and pans. This not only frees up counter and cabinet space but also adds charm and character to your kitchen.
Don't Overlook Lighting

In a small kitchen, lighting plays a crucial role in setting the mood and creating the illusion of a larger space. Make use of natural light by keeping windows unobstructed and adding sheer curtains. In terms of artificial lighting, opt for multiple sources such as overhead lights, task lighting, and accent lighting to create a well-lit and welcoming atmosphere.
With these tips in mind, designing a functional and beautiful kitchen in an old house with limited space is achievable. Remember to think outside the box and be creative with your design choices, and your small kitchen will become a charming and efficient space for all your cooking and entertaining needs.

































































































