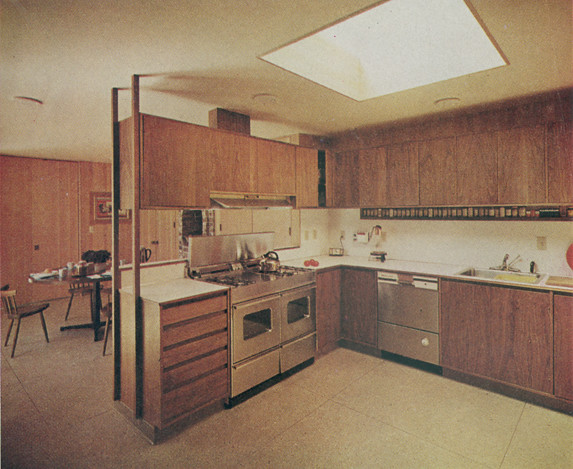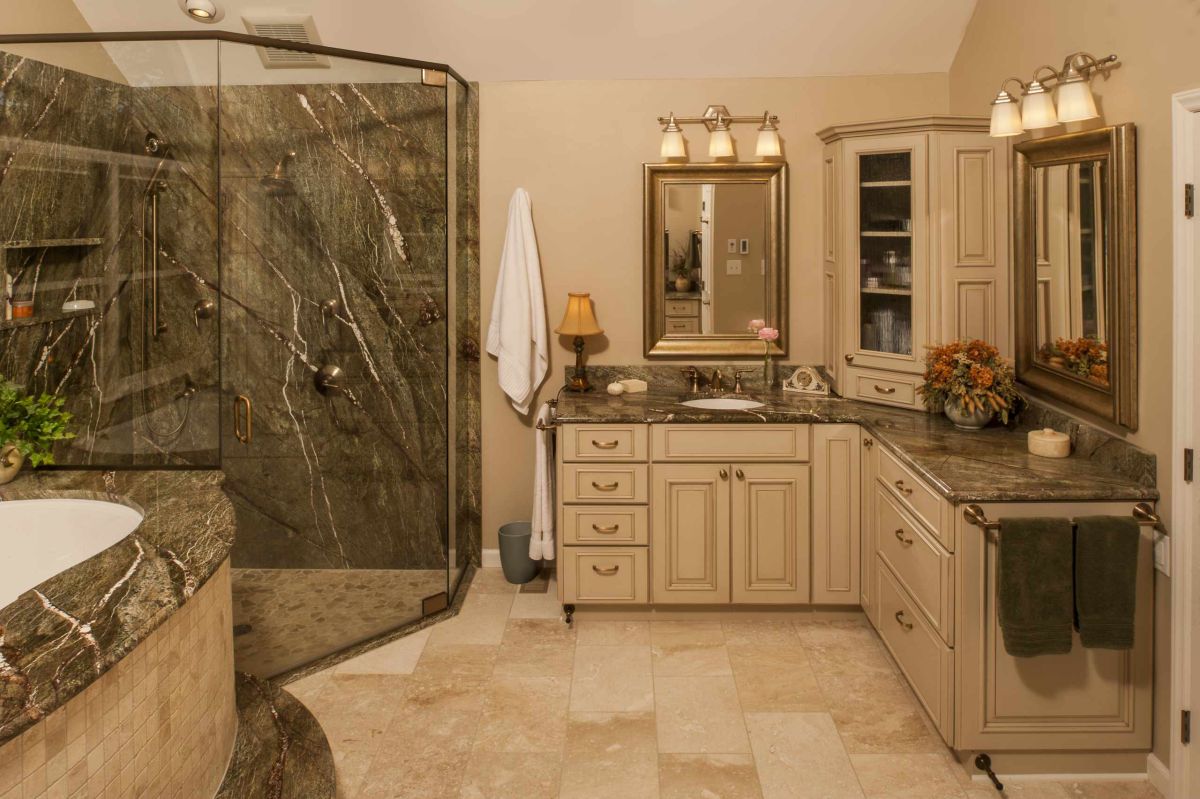A small kitchen area in an Indian home can often be a challenge to design, especially if you are looking for a modern and functional space. But fear not, as modular kitchens are here to save the day. With space restrictions becoming increasingly common, modular kitchens have become a popular choice among homeowners in India. They are customizable, easy to install, and make the most of every inch of space. Here are the top 10 modular kitchen designs for small areas in India that are sure to impress you.SMALL MODULAR KITCHEN DESIGN FOR SMALL INDIAN AREA
When it comes to designing a small modular kitchen, the key is to optimize every inch of space. This means utilizing vertical storage options, incorporating multifunctional furniture, and creating a layout that maximizes the flow of the kitchen. With modular kitchens, you have the advantage of being able to customize the design according to your specific needs and space constraints.DESIGN SOLUTION
One of the best ways to make the most of a small kitchen is by incorporating smart storage solutions. This can include pull-out cabinets, overhead storage, and corner shelving. Another important aspect is choosing the right color palette and lighting to make the space look larger and brighter. You can also opt for built-in appliances to save counter space and keep the kitchen clutter-free.HOW TO MAKE THE MOST OF SMALL KITCHENS
If you have a small open concept cabin or kitchen, it is essential to create a seamless integration between the kitchen and the living area. This can be achieved through the use of similar color schemes, textures, and materials. You can also invest in modular furniture that can be used in both spaces, such as a kitchen island or dining table with storage.IDEAS FOR DESIGNING YOUR KITCHEN IN AN OPEN CONCEPT CABIN
Modular kitchens allow you to create a functional and efficient layout that works best for your space. You can choose from various shapes like L-shaped, U-shaped, or parallel kitchens. The layout should maximize the working triangle between the stove, sink, and refrigerator for ease of movement. It is also essential to consider the placement of electrical and plumbing connections during the planning process.PLANNING YOUR PERFECT KITCHEN
Storage is a crucial aspect of any kitchen, and it becomes even more critical when designing for a small space. Look for modular kitchen design options that offer built-in storage solutions like pull-out drawers, shelves, and organizers. You can also utilize the empty space above the cabinets by adding extra storage or displaying decorative items.SMART STORAGE SOLUTIONS
With a modular kitchen, you can customize every area to maximize storage and functionality. This includes the use of overhead storage for pots and pans, a built-in trash can, a pull-out pantry, and a built-in spice rack. These small details can make a huge difference in a small kitchen and help you make the most of the available space.OPTIMIZING SPACE WITH MODULAR KITCHEN DESIGN
There are many design tricks you can use to make your small modular kitchen look and feel more spacious. One of the most effective ways is to use light colors for the cabinets and countertops. You can also consider incorporating a mirror backsplash to reflect light and create an illusion of more space. Additionally, using the same flooring in the kitchen and the adjacent area can make the space look more open and cohesive.MAKE YOUR SMALL KITCHEN LOOK SPACIOUS
There is no one-size-fits-all solution when it comes to designing a modular kitchen for a small space. You can choose from various styles like modern, traditional, or rustic, depending on your preference. However, some designs work better for small spaces, such as minimalistic or Scandinavian-style kitchens. These designs focus on clean lines and open shelving, which can help create a sense of openness in a small kitchen.BEST MODULAR KITCHEN DESIGNS FOR SMALL SPACES
The modular kitchen industry is continuously evolving, and new trends are emerging every day. One of the latest trends in designing modular kitchens for small spaces is using pastel colors. Soft hues like blush pink, mint, and baby blue can add a touch of elegance and make a small kitchen feel more inviting. You can also mix-and-match different color tones to create a unique and visually appealing look.NEW TRENDS IN MODULAR KITCHEN DESIGN FOR SMALL AREAS
Maximize Functionality with Modular Kitchen Design for Small Areas in India

When it comes to designing a house, the kitchen is often regarded as the heart of the home. It is where meals are prepared, memories are made, and family and friends come together to share a meal. However, in cities like India, where urban living spaces are becoming smaller and more compact, designing a modular kitchen that is functional and space-efficient can be a challenging task. This is where modular kitchen design for small areas in India comes in.
What is a Modular Kitchen?

In simple terms, a modular kitchen is a pre-made kitchen that is made up of separate modules or units that can be put together in almost any configuration to fit a specific space. These modules include cabinets, countertops, and other storage units. Modular kitchens are highly customizable and can be designed to fit any size, shape, or style of kitchen. They also offer convenience and efficiency as they are pre-made and can be easily assembled on-site.
The Benefits of Modular Kitchen Design for Small Areas in India

One of the biggest advantages of modular kitchen design for small areas in India is its space-saving capabilities . By customizing the design and utilizing every inch of available space, a modular kitchen can help maximize functionality in a limited area. This is especially important in urban cities like India, where space is often a premium.
Another benefit of modular kitchen design is versatility . As the units are modular, they can be rearranged or added to in the future, making it easy to adapt to changing needs or preferences. This is especially useful for those who live in small homes and do not have the luxury of a large kitchen space.
Furthermore, modular kitchens offer efficiency . With cleverly designed storage solutions and optimized layouts , they can help minimize clutter and keep the kitchen organized and tidy. This not only makes cooking more enjoyable but also saves time and effort in searching for things in a cluttered kitchen.
Customization is another major advantage of modular kitchen design for small areas in India. From color schemes and finishes to layouts and accessories , every aspect of a modular kitchen can be customized to fit the homeowner's personal style, needs, and preferences. This allows for a personalized and unique kitchen that reflects the homeowner's personality.
Invest in a Functional and Stylish Modular Kitchen for Your Small Area in India

In conclusion, a modular kitchen design for small areas in India offers a perfect solution for urban homeowners who are looking to maximize function and efficiency in a limited space. With its space-saving capabilities, versatility, efficiency, and customization options, it is no wonder why modular kitchens are becoming increasingly popular in India. So if you are planning to renovate or design your small kitchen, consider investing in a modular kitchen for a functional and stylish space that meets all your needs.

















































































