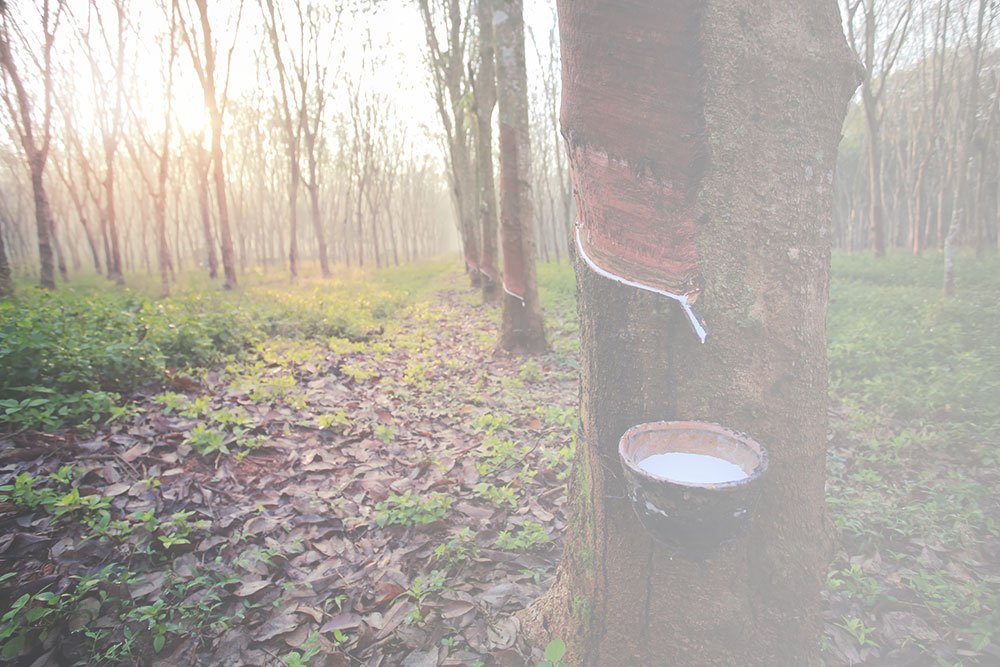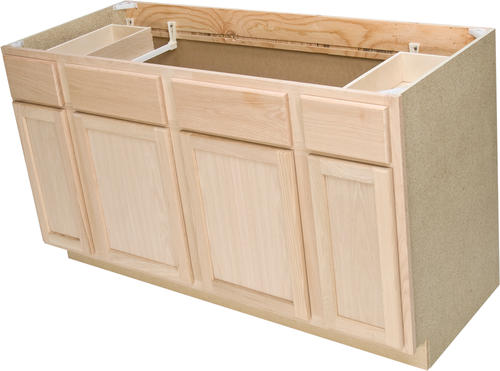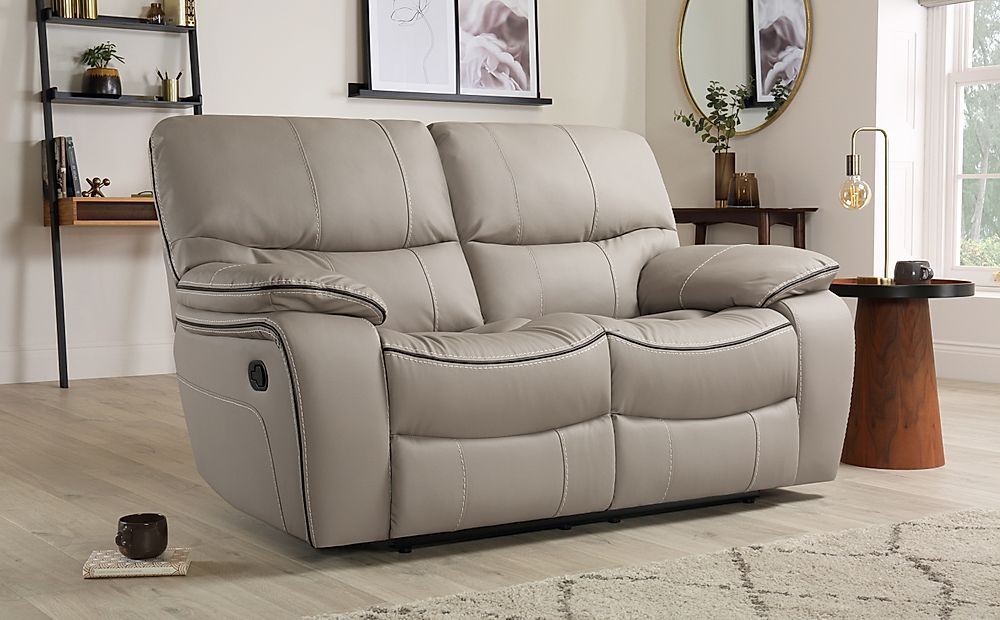Mid-century modern house designs emerged in the mid-20th century and featured flat roofs, large windows, a low-pitched roof line, open floor plans, exposed beams and post-and-beam construction. The interior of mid-century homes often featured simple, minimalist structures and floating staircases, while exterior façades were designed using geometric shapes. Walls were designed with warm earth tones and modern materials such as steel, painted bricks and metals for roofs, doors and windows.Mid-Century Modern House Designs
Ranch house designs, also known as ranchers, were initially developed in California during the late 1930s and early 1940s. The home floor plan consists of a single, low structure which typically features an open plan layout, an asymmetrical façade, sliding glass doors, and a large backyard patio. The interior of Ranch homes typically features wood paneling, natural wood floors, and large windows. Since ranch house designs were often built on large lots, these homes usually included a detached garage.Ranch House Designs
Cape Cod house designs first materialized in the early 18th century in Essex County, Massachusetts. These homes usually feature symmetrical façades with two stories, steep roofs, and large porches. Interiors often feature narrow hallways and large, formal dining rooms. Fireplaces are frequently included in the centers of the homes, along with a central chimney. Cape Cod houses often feature shingles and clapboard siding.Cape Cod House Designs
Split-level house designs were first developed in the mid-20th century. These homes usually feature a split-level design, which essentially means that the main area of the home is split into two levels. Split-level house designs often feature an open concept design and a combination of natural materials. Exteriors of these homes usually feature clapboard siding and brick or stone accents. Interiors often feature bold colors and modern furniture.Split-Level House Designs
Dutch Colonial house designs were first developed in New York, New Jersey and Pennsylvania during the 17th century. These homes usually feature a gambrel roof and dormers. Exteriors typically feature cladding and/or brick edging and sills, whereas interiors usually feature dark wood floors and exposed beams. A gambrel roof is a type of gabled roof which features two sides, each with two slopes, resulting in a distinctive “L” shape. Dutch Colonial House Designs
Tudor house designs are a type of Medieval architecture which first emerged in the 15th century England. These homes usually include steep, sharply pitched roofs with angular and/or half-timbered walls. Tudor house designs often feature large, imposing windows with rounded or diamond-shaped tops. These homes typically include multiple chimneys, ornamental doorways, crescent windows, and large fireplaces.Tudor House Designs
Contemporary house designs emerged in the late 20th century and typically feature an open and airy layout with curved walls, a blend of modern and traditional materials and plenty of natural light. The interior of these homes usually feature large, open living areas, full of minimalist yet contemporary furniture and decor. Exteriors usually feature a minimalistic approach, with large windows, asymmetrical designs and saturated colors.Contemporary House Designs
Art Deco house designs became popular in the 1920s and 1930s as a unique version of the modernist style. These homes usually feature a symmetrical and balanced design with geometric shapes, bold colors and sleek lines. The exterior of these homes may include terracotta tiles, copper or bronze doors and windows, and mosaics. Interiors often feature elaborate ornaments such as plaster cornices, stained glass art deco motifs, and even statues.Art Deco House Designs
Mediterranean house designs have been extremely popular since the early 20th century. These homes often feature stuccoed walls, tile roofs, covered loggias and courtyards. They may also feature arched doorways, wrought iron trim and balconies. The interior of Mediterranean homes frequently include sculptural reliefs, painted beamed ceilings, dark wood furnishings and tiled floors.Mediterranean House Designs
Victorian house designs were used to re-create a feeling of romantic grandeur, luxury and Victorian lifestyle. Victorian house designs usually include steeply pitched roofs, intricate gables, columns and balconies, bay windows, arched doorways and turrets. The interior of these homes usually feature wood trim and detailing, stained glass windows, ornate chandeliers, antique furnishings and wallpapers with traditional floral prints.Victorian House Designs
Bungalow house designs provide a cozy, traditional feel and are usually constructed with wood and stone. Bungalow house designs commonly feature large porches, deep roof overhangs, and single or two-story structures. The interior of these homes often feature cozy and inviting living rooms with built-in fireplaces, wood floors, wainscoting, and light and airy colors. Some bungalow homes even include extensive use of Craftsman-style woodwork.Bungalow House Designs
Functional Cross-Sectional Layouts
 Mid-Century House Design is all about functional cross-sectional layouts which comprise of easily accessible rooms and maximal utilization of space. The designs of mid-century houses follow the spiritual foundation of modernism relying on detailed work while maintaining simplicity in composition. Halls with double-height ceilings and repetitive windows and balconies were popularized. The primary material used for buildings was wood, complying with the purpose of constructivism which tried to combine earnest building elements with meaningful concepts and rules.
Large windows and doorways
became signature features of mid-century houses.
Mid-Century House Design is all about functional cross-sectional layouts which comprise of easily accessible rooms and maximal utilization of space. The designs of mid-century houses follow the spiritual foundation of modernism relying on detailed work while maintaining simplicity in composition. Halls with double-height ceilings and repetitive windows and balconies were popularized. The primary material used for buildings was wood, complying with the purpose of constructivism which tried to combine earnest building elements with meaningful concepts and rules.
Large windows and doorways
became signature features of mid-century houses.
Vast Open Space
 The concept of mid-century modern design was to create a
sense of formal order
by producing various strategies of openness, particularly when it comes to outdoor living. The technique is rooted in the streamlined, minimalist homes that usually had large windows and doorways. The vast swaths of glass let in more natural light, brightening residences. Additionally, it allowed occupants to navigate in and around their homes with more ease and swifter movement. Mid-century houses used neutral hues to highlight the feeling of openness.
The concept of mid-century modern design was to create a
sense of formal order
by producing various strategies of openness, particularly when it comes to outdoor living. The technique is rooted in the streamlined, minimalist homes that usually had large windows and doorways. The vast swaths of glass let in more natural light, brightening residences. Additionally, it allowed occupants to navigate in and around their homes with more ease and swifter movement. Mid-century houses used neutral hues to highlight the feeling of openness.
Contemporary Flare
 Substantial legal and zoning alterations have enabled these mid-century house designs to remain attractive even in the contemporary era. These changes allowed homeowners to incorporate certain luxuries in the mid-century structures, such as
adding a modern pool or garden
. With the help of technology, they are able to craft a living space which won’t make the house appear outdated. At the same time, the inhabitants are able to keep the functionality of the original mid-century layout, ensuring a mix of brand-new features as well as vintage attractions.
Substantial legal and zoning alterations have enabled these mid-century house designs to remain attractive even in the contemporary era. These changes allowed homeowners to incorporate certain luxuries in the mid-century structures, such as
adding a modern pool or garden
. With the help of technology, they are able to craft a living space which won’t make the house appear outdated. At the same time, the inhabitants are able to keep the functionality of the original mid-century layout, ensuring a mix of brand-new features as well as vintage attractions.





































































































