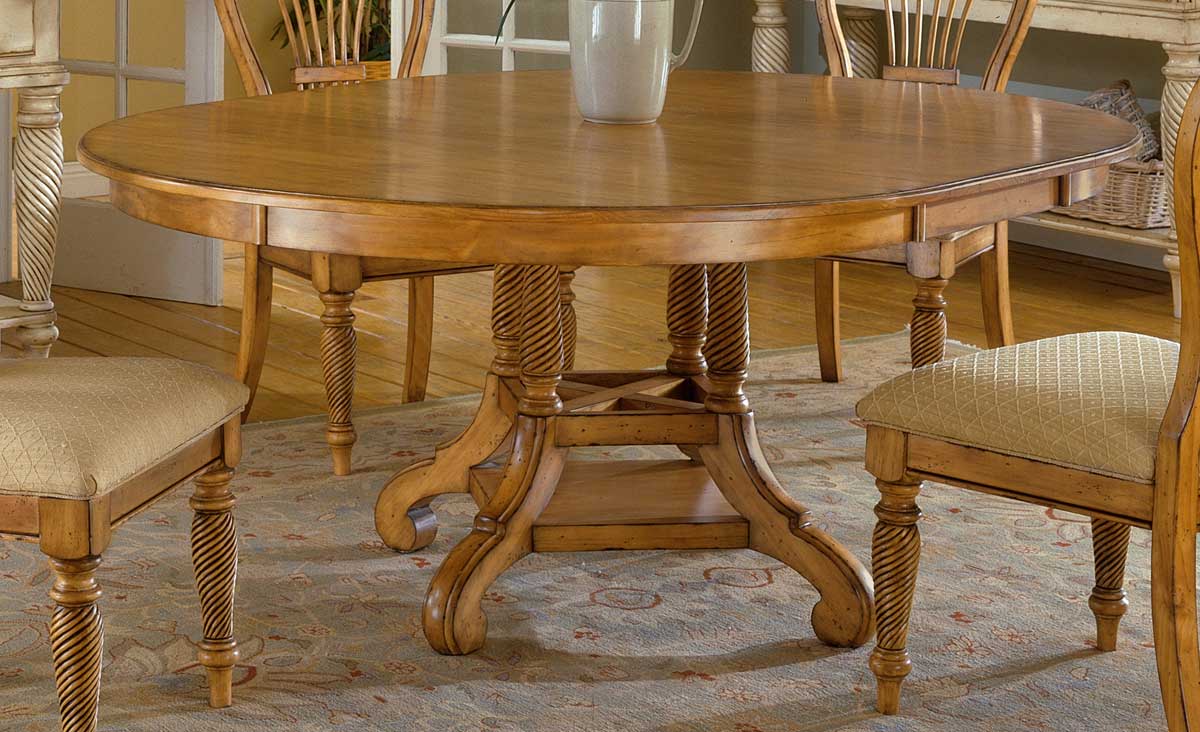One of the key elements of loft design is the use of raw materials like brick and metal. Incorporating these accents into your kitchen can add a touch of industrial charm. Consider a brick accent wall or exposed metal piping to add a touch of character to your space.1. Brick and Metal Accents
A staple of loft design is the open concept layout, which allows for a seamless flow between rooms. In a loft kitchen, this means the kitchen seamlessly blends into the dining and living areas, creating a spacious and airy atmosphere.2. Open Concept Layout
Exposed wood beams are a classic feature of loft design and can add a touch of warmth and texture to your kitchen. Consider leaving them in their natural state for a more rustic look or painting them to fit your color scheme.3. Exposed Wood Beams
Industrial-style lighting fixtures are a must-have in a loft kitchen. Not only do they provide functional lighting, but they also add to the industrial aesthetic. Look for options made of metal or featuring edison bulbs for an extra touch of character.4. Industrial Lighting Fixtures
For a truly unique look, consider using reclaimed wood for your kitchen cabinets. Not only does this add to the rustic feel of a loft kitchen, but it also supports sustainability and adds a touch of history to your space.5. Reclaimed Wood Cabinets
In keeping with the mix of raw materials, hardwood floors are a perfect fit for a loft kitchen. They add warmth and a natural element to the space, and can be easily paired with various colors and textures to fit your style.6. Hardwood Floors
Incorporating stainless steel appliances into your loft kitchen not only adds to the industrial look, but it also offers numerous practical benefits. Stainless steel is durable, easy to clean, and fits in seamlessly with the overall aesthetic.7. Stainless Steel Appliances
In addition to the lighting fixtures, including industrial-style barstools at your kitchen island or counter can add to the overall look and feel of a loft kitchen. Look for options made of metal or with leather accents for that extra industrial touch.8. Industrial Barstools
Concrete countertops are both stylish and practical in a loft kitchen. They offer a durable and unique option for your work surface, and their neutral color can be easily paired with other elements in the space.9. Concrete Countertops
Last but not least, a kitchen island is a key feature in any loft kitchen. Opt for an industrial-style island with features like a butcher block top, open shelving, and metal accents to tie the space together. Incorporating loft design into your kitchen can add character and functionality to your space. With these 10 examples as inspiration, you can create a unique and trendy kitchen that blends the best of rustic and industrial design. Happy renovating!10. Industrial Kitchen Island
The Unique and Functional Design of a Loft Kitchen

Maximizing Space and Natural Light

A popular trend in modern house design is converting lofts into functional living spaces. One area that has seen a lot of creativity and innovation is loft kitchens. The unique layout and design of a loft kitchen offers a perfect blend of style and practicality. As lofts tend to have limited square footage, it is crucial to maximize space and natural light to create an inviting and airy atmosphere. The use of light colors, open shelving, and strategic placement of windows can make the kitchen feel more spacious and bright, making the most of the available space.
Open Concept Living

Incorporating an open concept design in a loft kitchen is not only aesthetically pleasing but also highly functional. As lofts usually do not have walls to separate the kitchen from the living or dining area, an open layout allows for seamless flow and socialization. This design also eliminates the feeling of being cramped and confined, making the space feel more open and expansive. A practical layout in a loft kitchen often involves incorporating an island or a breakfast bar, which can serve as a multi-functional space for meal preparation, dining, and entertaining.
Industrial Aesthetic

The industrial aesthetic is a significant element in loft kitchen design. With the use of raw and edgy materials, such as exposed brick, concrete, and metal accents, the kitchen adds a touch of urban charm to the overall space. This design style is not only visually appealing but also highly functional, as industrial materials are durable and easy to maintain in a high-traffic area like the kitchen. The industrial look also blends seamlessly with modern and minimalist design elements, making it a popular choice for loft kitchens.
Maximizing Storage

With limited space in a loft kitchen, it is essential to be creative when it comes to storage options. A well-designed loft kitchen makes use of every nook and cranny to provide ample storage space. Built-in cabinets, hanging shelves, and utilizing vertical space are all effective ways to maximize storage in a small kitchen. Additionally, incorporating multi-functional furniture, such as a kitchen island with built-in storage or a dining table with drawers, can provide extra storage space without compromising on style or functionality.
Conclusion

The unique and functional design of a loft kitchen makes it a popular choice for modern house design. By maximizing space and natural light, incorporating an open concept layout, embracing the industrial aesthetic, and utilizing creative storage solutions, a loft kitchen can be both stylish and practical. Whether you live in a loft or simply want to add some loft-inspired design elements to your kitchen, the incorporation of these features can elevate the overall look and functionality of your space.






























































































