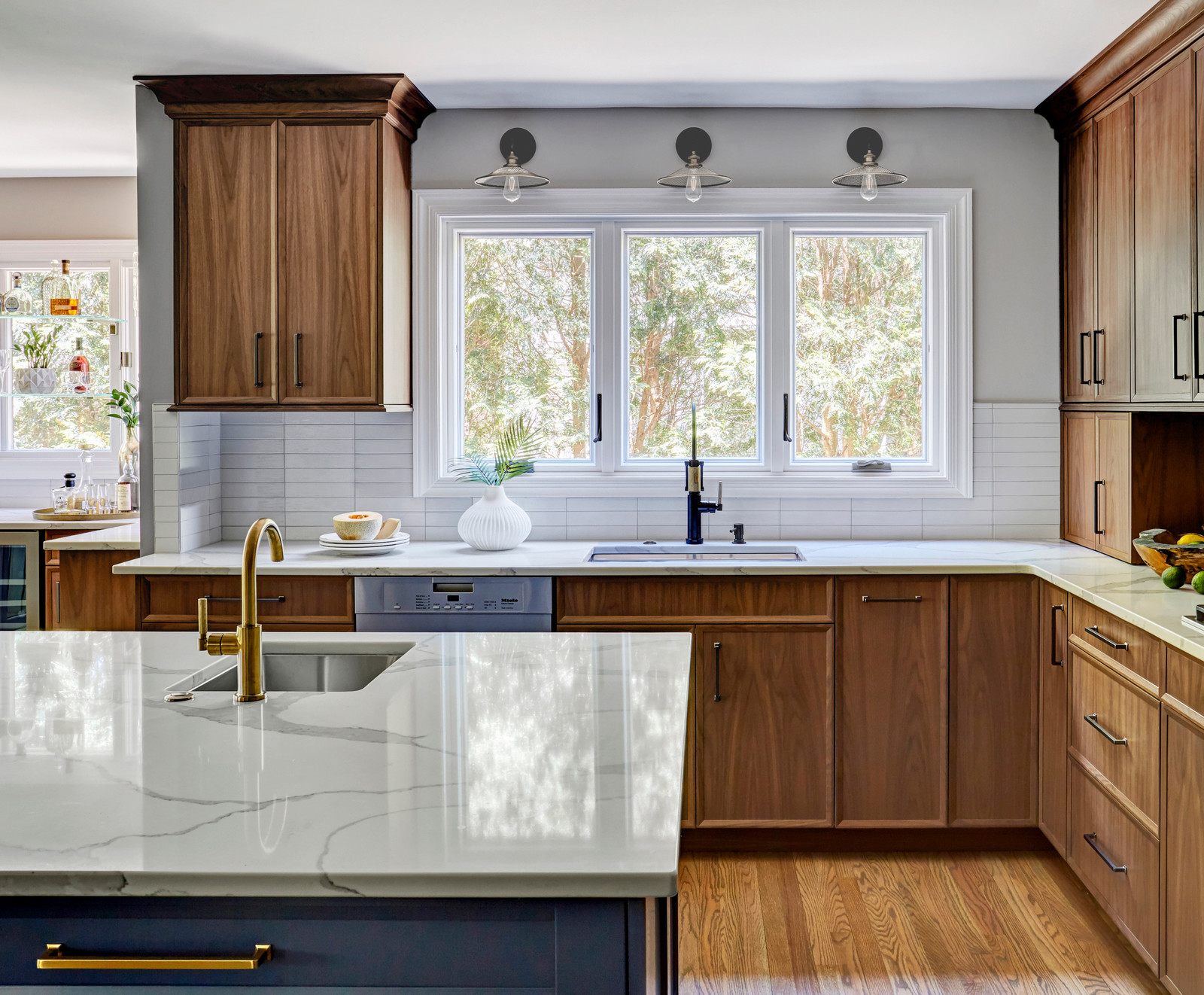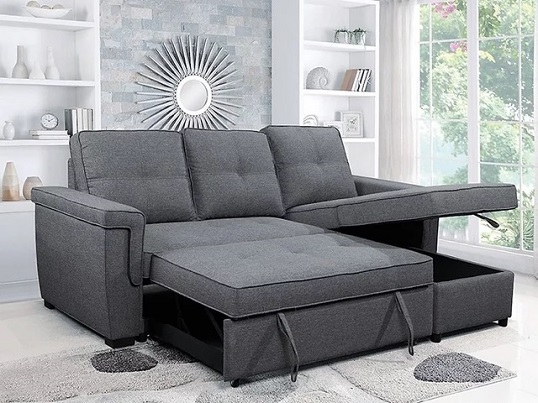Combining the living room and kitchen in one space can create a spacious and functional area in your home. However, this combination can also pose a design challenge. How can you seamlessly integrate the two spaces while still maintaining their individuality and functionality? Here are some ideas for creating a harmonious living room kitchen design.How to Combine Living Room and Kitchen Designs
Before beginning the design process, it's important to consider how you want to use the space. Will the kitchen be the main focus, with the living room serving as a casual sitting area? Or will the living room be the primary space, with the kitchen serving as a functional yet stylish addition? Once you have determined this, you can start incorporating these ideas into your living room kitchen design.Ideas for Combining Kitchen and Living Room
An open concept design is a great way to seamlessly combine the living room and kitchen. By eliminating walls and separating the two spaces, you can create a cohesive and airy feel. Consider using a large kitchen island as a natural divider between the two spaces, while also providing additional counter space and storage. You can also use furniture, such as a bookcase or console table, to help define the living room area.Open Concept Living Room and Kitchen
If you have a small space, combining the living room and kitchen can be a smart and practical choice. One way to make the most of the limited space is to use a neutral color palette throughout the entire area. Lighter colors, such as whites, creams, and pastels, can help create the illusion of a larger space. To add some contrast and interest, incorporate bold or patterned accents through pillows, rugs, and artwork.Small Living Room Kitchen Design
There are various layouts that you can use to combine a living room and kitchen. The most popular is the L-shaped layout, where the kitchen and living room are adjacent to each other, forming an L shape. This layout allows for easy flow and natural division of the spaces. Another option is the U-shaped layout, where the living room and kitchen are on opposite sides of the space, with an open area in the center. This layout is ideal for those who want more separation between the two spaces, while still maintaining an open feel.Living Room Kitchen Design Layouts
The Perfect Combination: Living Room Kitchen Design

The kitchen and living room are often the heart of a home, where families come together to cook, eat, and relax. So why not combine these two important spaces into one cohesive and functional living room kitchen design ? Not only does this layout create a more open and spacious feel, but it also allows for seamless interaction between family members and guests while entertaining.
Maximizing Space with Open Floor Plan

One of the key benefits of a living room kitchen design is the utilization of open floor plans. By removing walls and barriers, the space feels larger and more connected. This is especially beneficial for smaller homes or apartments where space is limited. Not only does it make the living room and kitchen feel more spacious, but it also allows for better natural light and airflow throughout the space.
Efficiency and Functionality

The layout of a living room kitchen design is also more practical and efficient. With both spaces being used for cooking and entertaining, having them connected makes meal preparation and serving easier. This also allows for more counter and storage space in the kitchen, as well as a designated dining area within the living room. This integrated design creates a more seamless flow and eliminates the need for back and forth trips between the kitchen and living room, saving both time and energy.
Design Cohesion

When properly executed, a living room kitchen design can create a cohesive and harmonious look throughout the home. By using the same color scheme, materials, and decor in both spaces, the design becomes more unified and visually appealing. This creates a sense of continuity and makes the overall space feel more put together and intentional.
In conclusion, a living room kitchen design offers numerous benefits, from maximizing space to improving efficiency and design cohesion. Not only does it create a more functional and practical living space, but it also fosters stronger connections and interactions between family members and guests. So if you're looking to update your home's design, consider merging your kitchen and living room into one beautiful, multipurpose space.















































