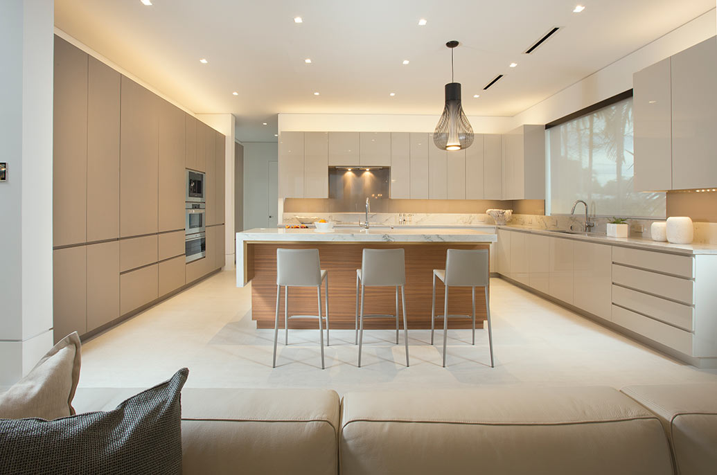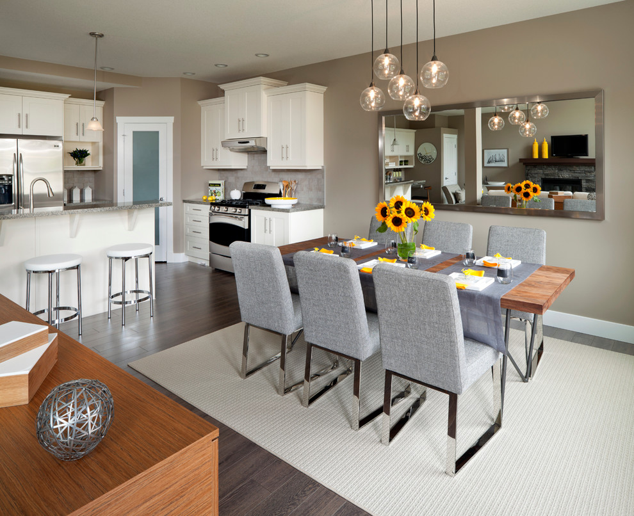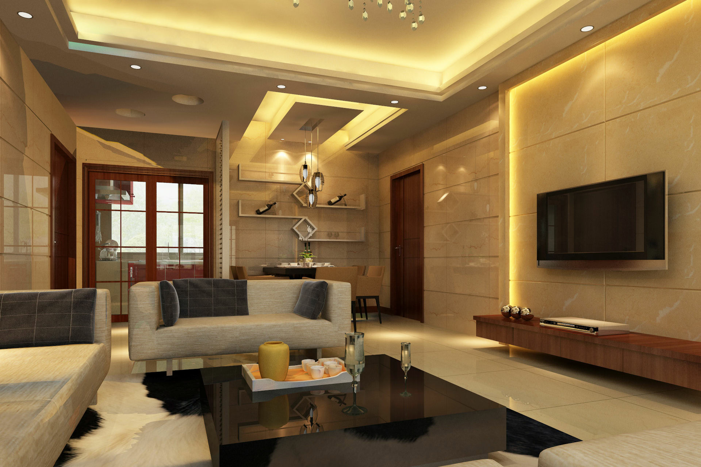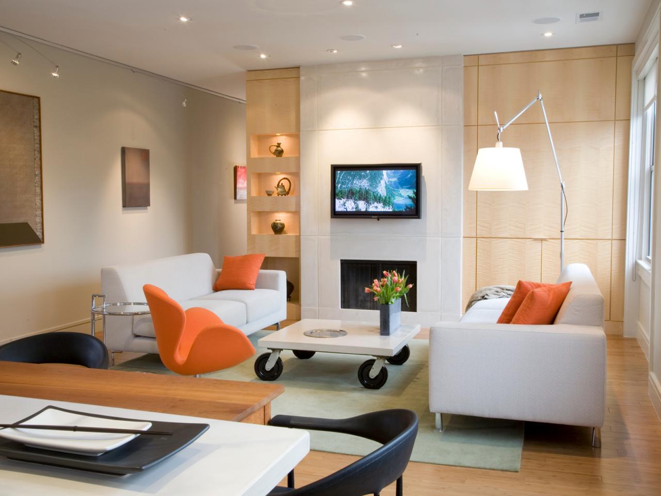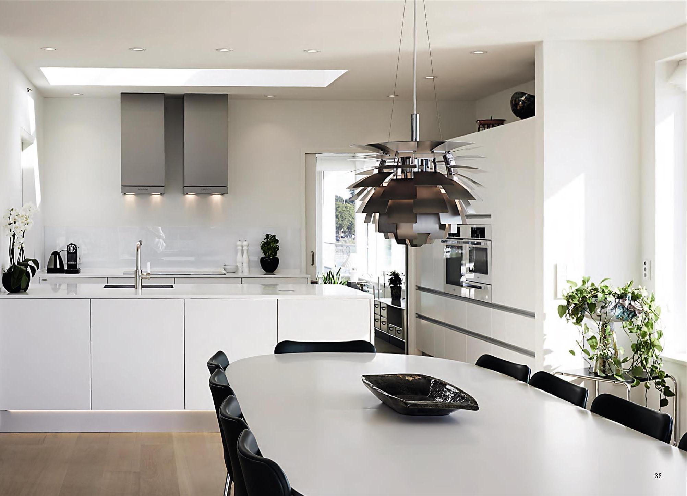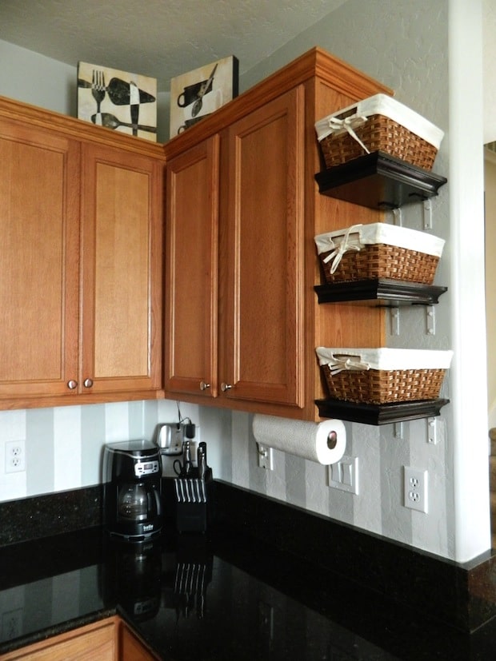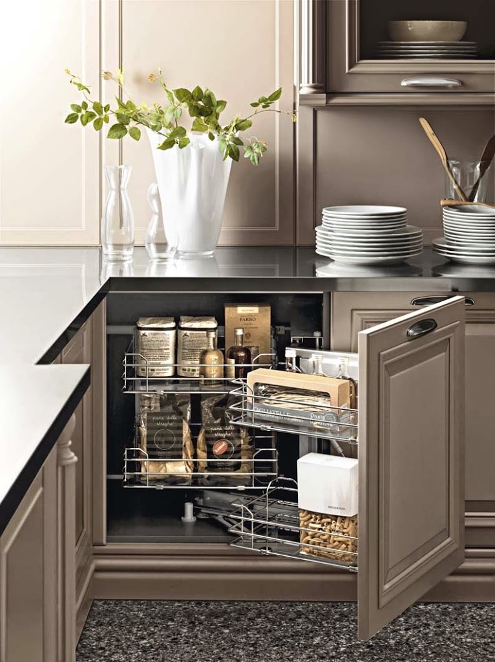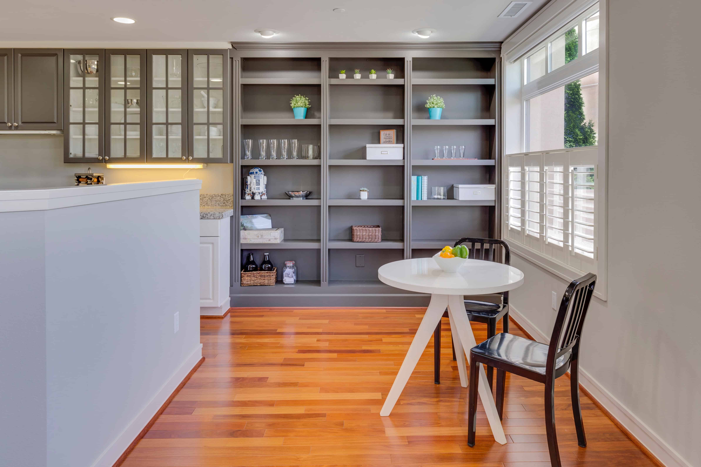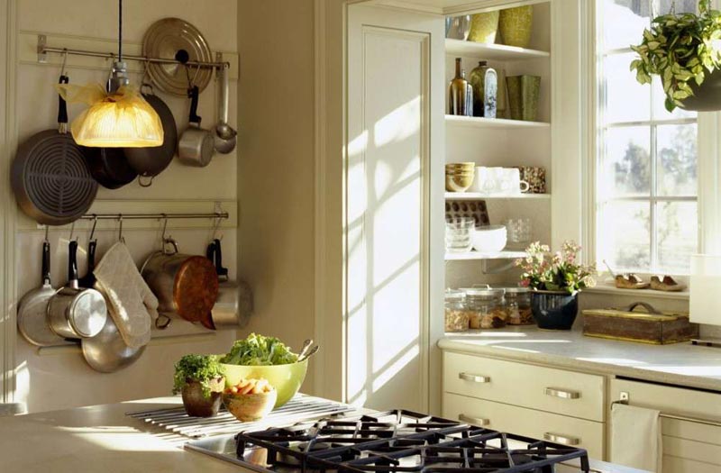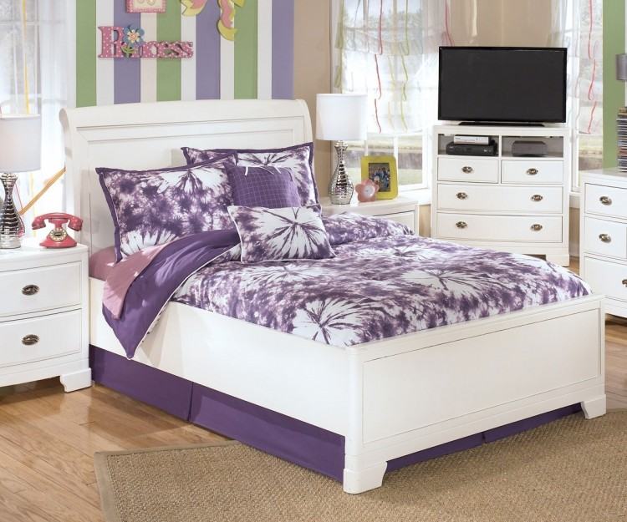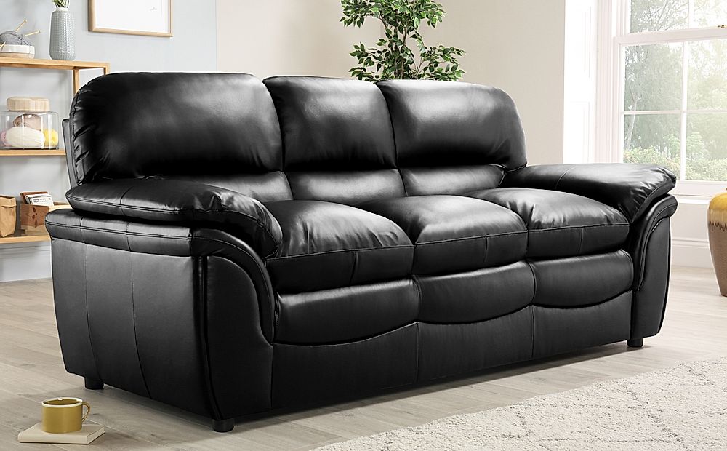Open Concept Living Room and Kitchen Ideas
Open concept living room and kitchen designs have become increasingly popular in recent years, and for good reason. This layout allows for a seamless flow between the two spaces, making it perfect for entertaining and creating a more spacious feel in your home. Whether you're looking to completely remodel your current living room and kitchen or simply want to update the design, here are 10 ideas to inspire your open concept space.
Living Room and Kitchen Combo Design Ideas
Combining your living room and kitchen into one cohesive space can be a great way to maximize the functionality of your home. One design idea is to use a large kitchen island to divide the two spaces, providing extra seating and storage in the process. You can also use different flooring materials or rugs to visually separate the living room and kitchen areas.
Small Living Room and Kitchen Ideas
If you have a small living room and kitchen, it's important to make the most out of the limited space. One idea is to opt for a galley-style kitchen, which features parallel counters and cabinets on either side. This layout can be efficient and also leaves room for a small living area. Another option is to use multipurpose furniture, such as a coffee table with hidden storage or a dining table that can double as a workspace.
Living Room and Kitchen Layout Ideas
The layout of your open concept living room and kitchen can greatly impact the functionality and flow of the space. One popular layout is the L-shaped design, which allows for a natural division between the two areas while still maintaining an open feel. Another option is to have a U-shaped kitchen with a large island, creating a designated cooking and dining space while keeping the living room open and connected.
Living Room and Kitchen Remodeling Ideas
If you're looking to completely remodel your living room and kitchen, there are many design ideas to consider. One trend is to incorporate industrial elements, such as exposed brick walls or metal accents, for a modern and edgy look. Another idea is to create a cohesive color scheme between the two spaces, using neutral tones for a clean and timeless feel.
Living Room and Kitchen Decorating Ideas
When it comes to decorating your open concept living room and kitchen, it's important to create a cohesive look that ties the two spaces together. One idea is to use the same type of flooring throughout, such as hardwood or tile, to visually connect the areas. You can also use similar color palettes and decor styles to create a seamless transition between the living room and kitchen.
Living Room and Kitchen Color Ideas
Choosing the right color scheme for your open concept living room and kitchen is crucial in creating a cohesive and visually appealing space. You can opt for a monochromatic color scheme, using different shades of the same color, for a modern and sophisticated look. Another option is to choose complementary colors, such as blue and orange or green and purple, for a bold and vibrant feel.
Living Room and Kitchen Flooring Ideas
When it comes to flooring in your open concept living room and kitchen, it's important to choose materials that are durable and easy to maintain. Hardwood flooring is a popular choice for its timeless and elegant look, while tile is a practical option for its resistance to spills and stains. You can also opt for different flooring materials in each space, such as hardwood in the living room and tile in the kitchen, for a unique and visually interesting design.
Living Room and Kitchen Lighting Ideas
Lighting is an important element in any space, but especially in an open concept living room and kitchen. To create a cohesive look, choose lighting fixtures that complement each other in style and finish. You can also use layered lighting, such as recessed lights, pendant lights, and floor lamps, to add depth and dimension to the space.
Living Room and Kitchen Storage Ideas
In an open concept living room and kitchen, it's important to have enough storage space to keep clutter at bay. One idea is to incorporate built-in shelves or cabinets in the kitchen island or a wall in the living room for a seamless and practical storage solution. You can also use furniture with hidden storage, such as ottomans or coffee tables, to keep items out of sight and maintain a clean and organized space.
Transforming Your Living Room into a Functional Kitchen: Ideas and Inspiration

Creating a Seamless Flow
 When it comes to house design, the layout and flow of your living space can greatly impact the overall functionality and aesthetic of your home. One popular trend in recent years has been the merging of the living room and kitchen into one cohesive space. This not only opens up the area, making it feel more spacious and inviting, but it also allows for more efficient use of the space. If you're considering transforming your living room into a kitchen, here are some ideas and inspiration to help you plan the perfect design.
Open Concept:
The key to successfully combining these two rooms is creating a seamless flow between them. This can be achieved by opting for an open concept design. This means removing any walls or barriers between the living room and kitchen, allowing for a fluid transition between the two spaces. This not only creates a more spacious feel, but it also promotes better communication and connectivity between family members and guests.
When it comes to house design, the layout and flow of your living space can greatly impact the overall functionality and aesthetic of your home. One popular trend in recent years has been the merging of the living room and kitchen into one cohesive space. This not only opens up the area, making it feel more spacious and inviting, but it also allows for more efficient use of the space. If you're considering transforming your living room into a kitchen, here are some ideas and inspiration to help you plan the perfect design.
Open Concept:
The key to successfully combining these two rooms is creating a seamless flow between them. This can be achieved by opting for an open concept design. This means removing any walls or barriers between the living room and kitchen, allowing for a fluid transition between the two spaces. This not only creates a more spacious feel, but it also promotes better communication and connectivity between family members and guests.
Functional Furniture
 When designing your new living room-kitchen hybrid, it's important to consider the functionality of the furniture you choose. Opt for pieces that serve multiple purposes, such as a kitchen island that can also be used as a dining table or a sofa that doubles as a storage unit. This will not only save space but also add to the overall efficiency and practicality of the space.
Seating Options:
One challenge when merging these two rooms is creating enough seating for both areas. A great solution is to incorporate a kitchen island with bar stools that can be used for casual dining or as a gathering spot for guests while you cook. You can also opt for a comfortable sectional sofa that provides ample seating for both the living room and kitchen areas.
When designing your new living room-kitchen hybrid, it's important to consider the functionality of the furniture you choose. Opt for pieces that serve multiple purposes, such as a kitchen island that can also be used as a dining table or a sofa that doubles as a storage unit. This will not only save space but also add to the overall efficiency and practicality of the space.
Seating Options:
One challenge when merging these two rooms is creating enough seating for both areas. A great solution is to incorporate a kitchen island with bar stools that can be used for casual dining or as a gathering spot for guests while you cook. You can also opt for a comfortable sectional sofa that provides ample seating for both the living room and kitchen areas.
Design Harmony
 In order to create a cohesive and visually appealing living room-kitchen combo, it's important to pay attention to the design elements of both spaces. Choosing a color scheme that flows seamlessly between the two areas is key. Consider incorporating similar materials and finishes, such as matching countertops and cabinet colors, to tie the rooms together. You can also add accents, such as throw pillows or rugs, that feature both colors to bring the design together.
Lighting:
Proper lighting is crucial in any room, but it's especially important when merging two spaces into one. Consider using a mix of overhead lighting and task lighting to create different zones within the space. Pendant lights above the kitchen island and a statement chandelier in the living room can add both style and function to the room.
In conclusion, transforming your living room into a kitchen can not only add value to your home but also create a more functional and inviting space for you and your family. By following these ideas and tips, you can successfully merge these two areas into a harmonious and stylish living space. So don't be afraid to think outside the box and create a unique design that works for you.
In order to create a cohesive and visually appealing living room-kitchen combo, it's important to pay attention to the design elements of both spaces. Choosing a color scheme that flows seamlessly between the two areas is key. Consider incorporating similar materials and finishes, such as matching countertops and cabinet colors, to tie the rooms together. You can also add accents, such as throw pillows or rugs, that feature both colors to bring the design together.
Lighting:
Proper lighting is crucial in any room, but it's especially important when merging two spaces into one. Consider using a mix of overhead lighting and task lighting to create different zones within the space. Pendant lights above the kitchen island and a statement chandelier in the living room can add both style and function to the room.
In conclusion, transforming your living room into a kitchen can not only add value to your home but also create a more functional and inviting space for you and your family. By following these ideas and tips, you can successfully merge these two areas into a harmonious and stylish living space. So don't be afraid to think outside the box and create a unique design that works for you.






















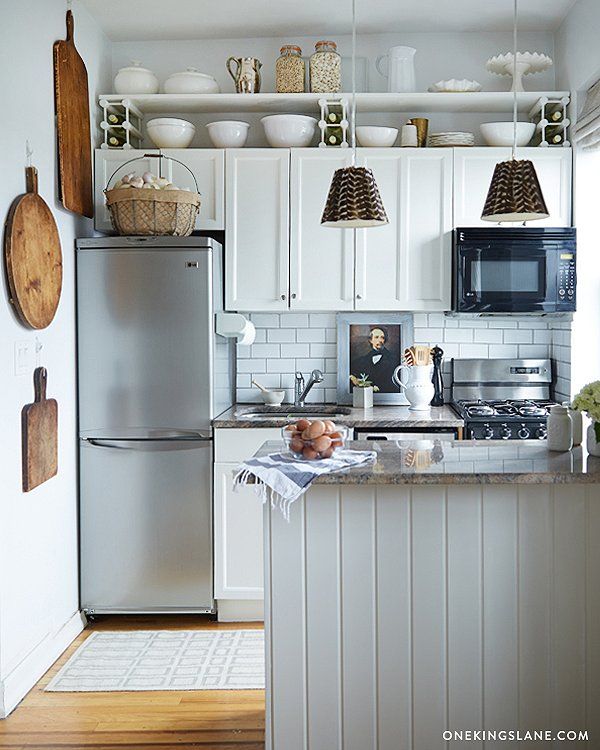














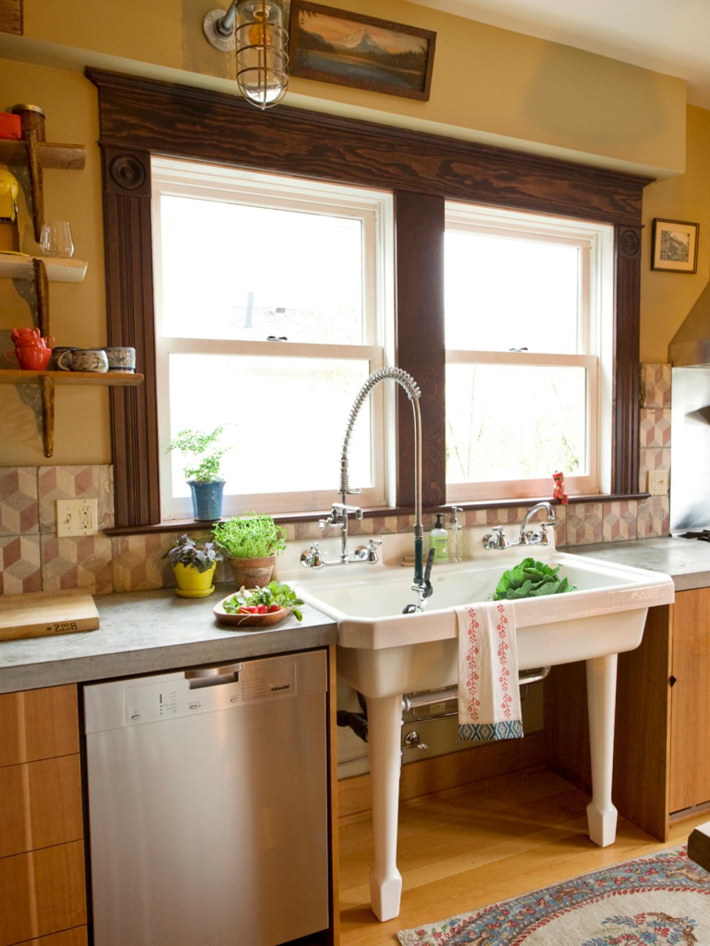


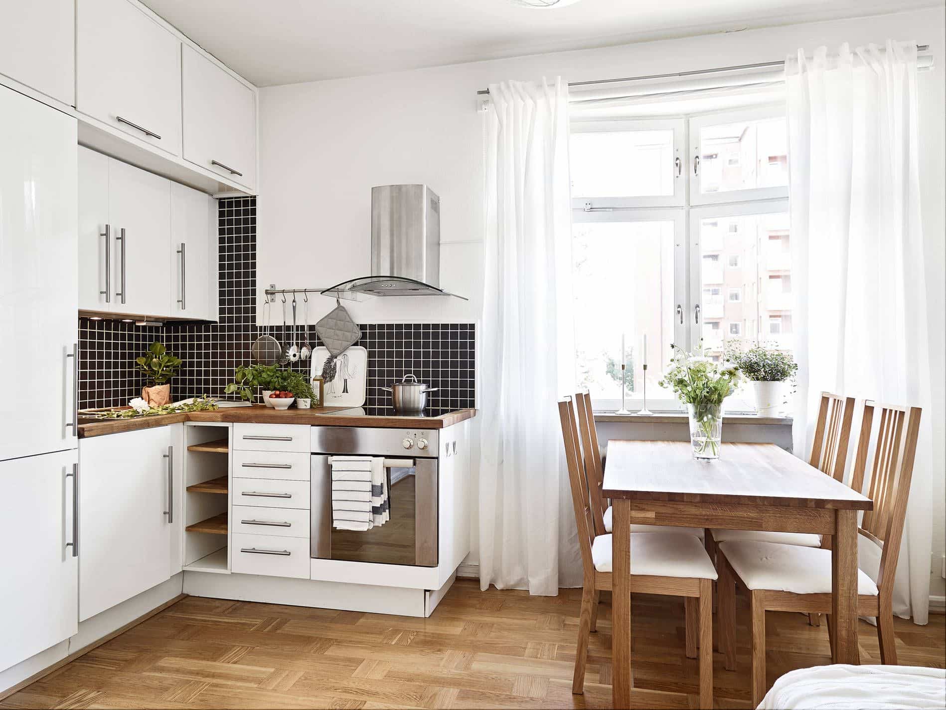

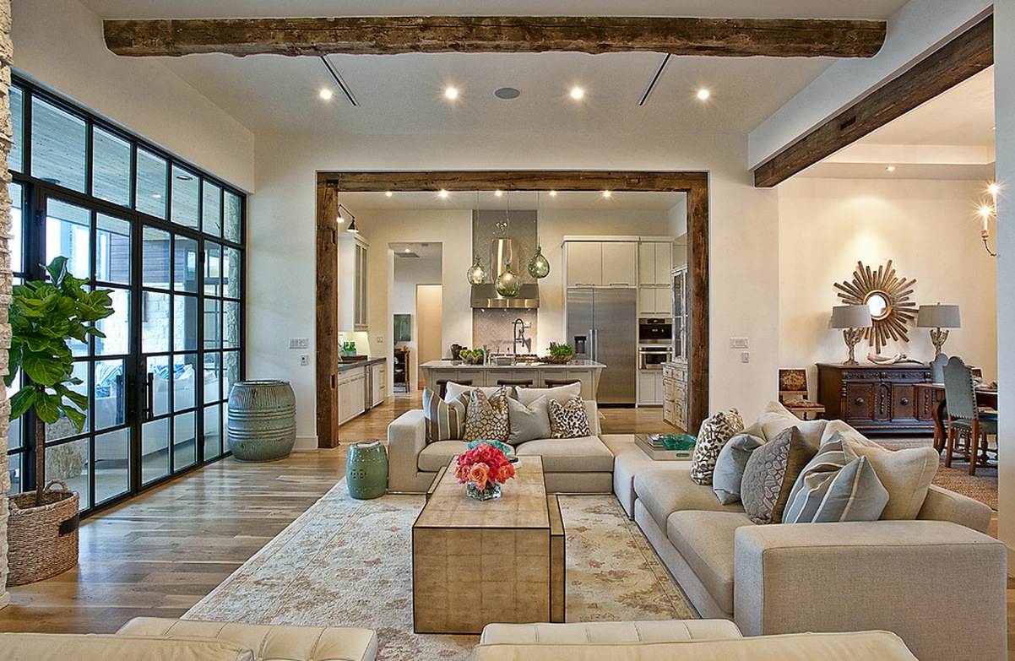

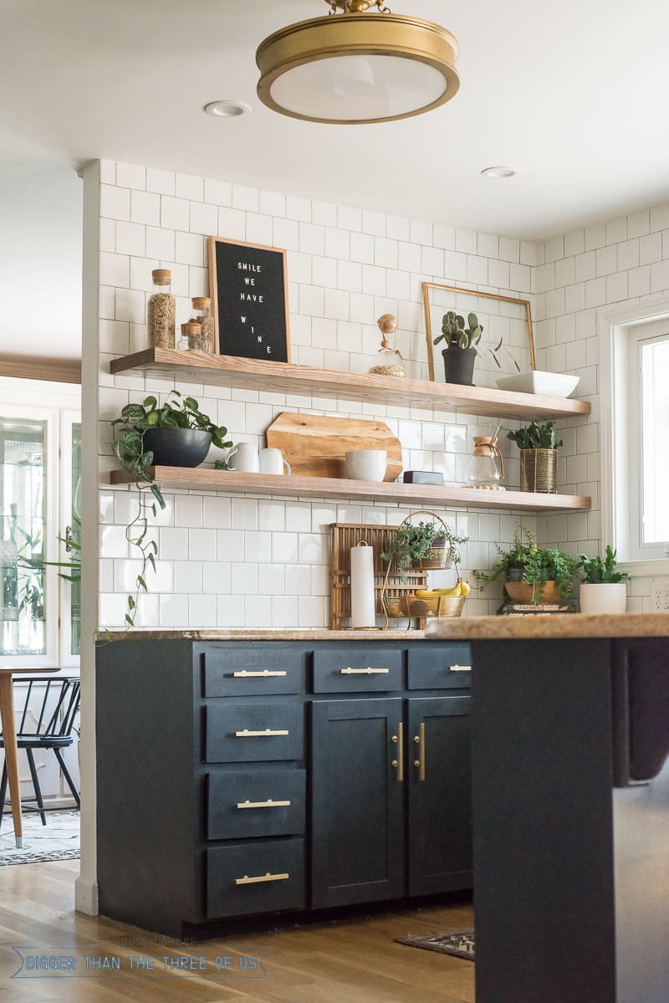



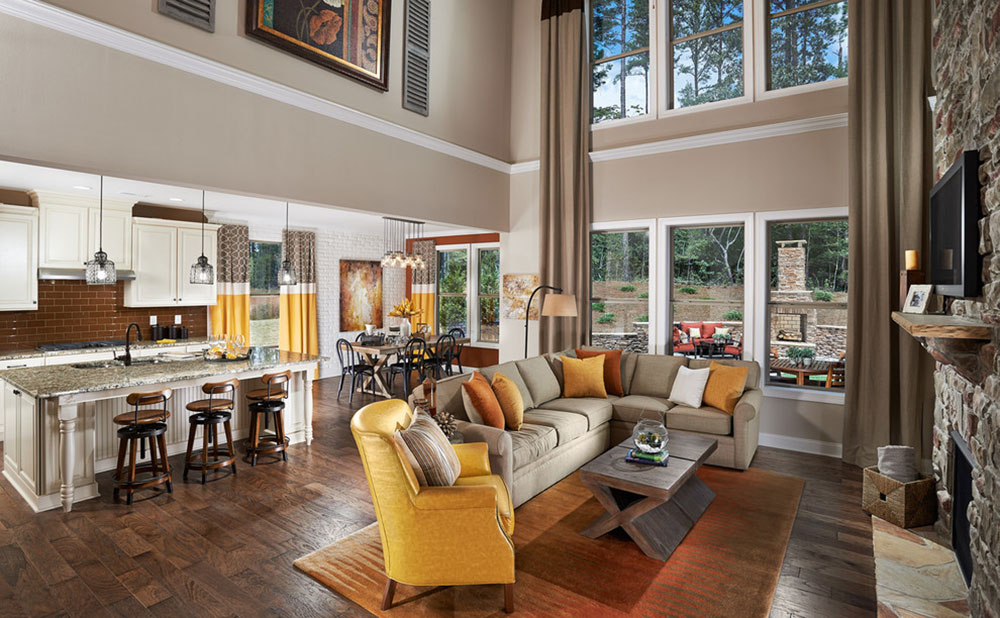



/Myth_Kitchen-56a192773df78cf7726c1a16.jpg)


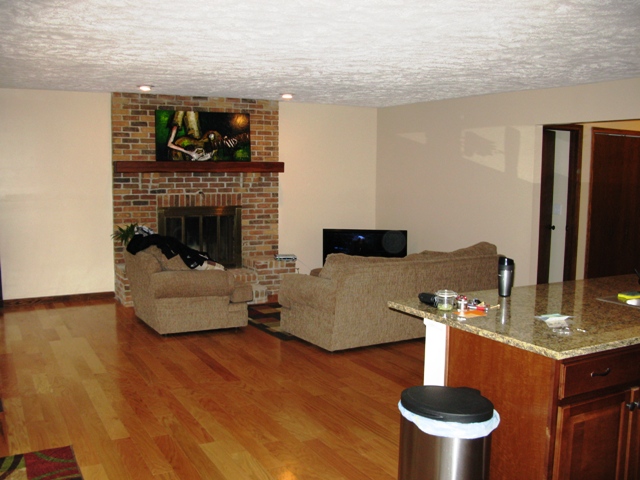

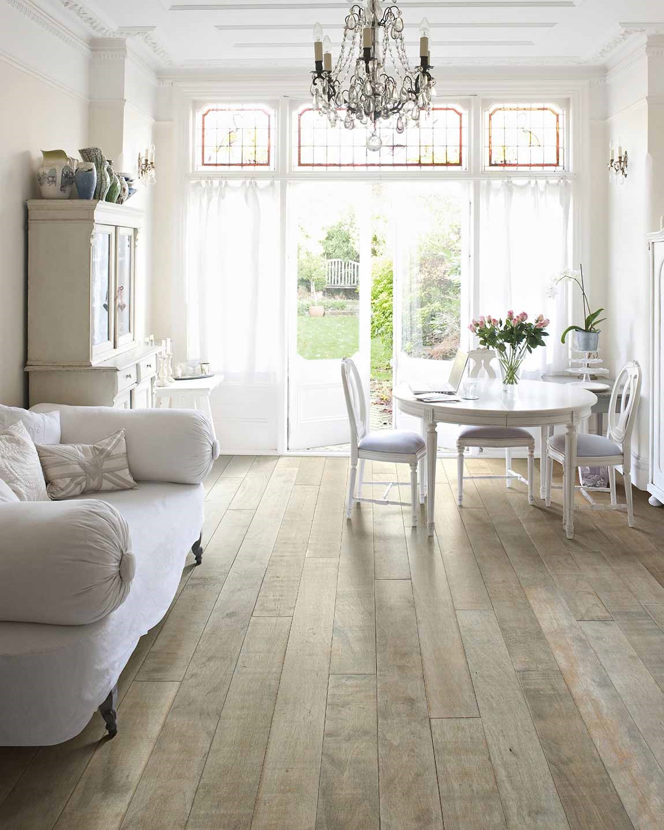

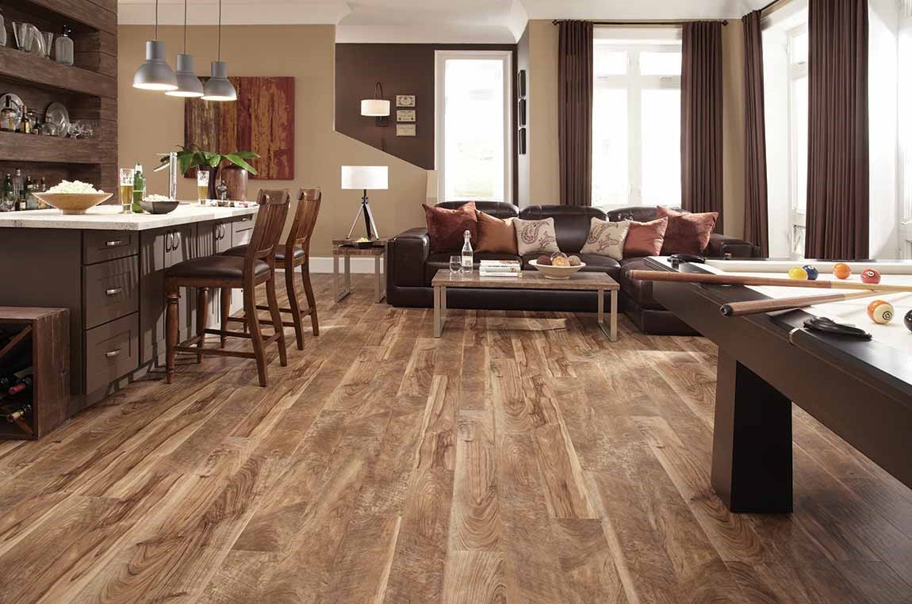
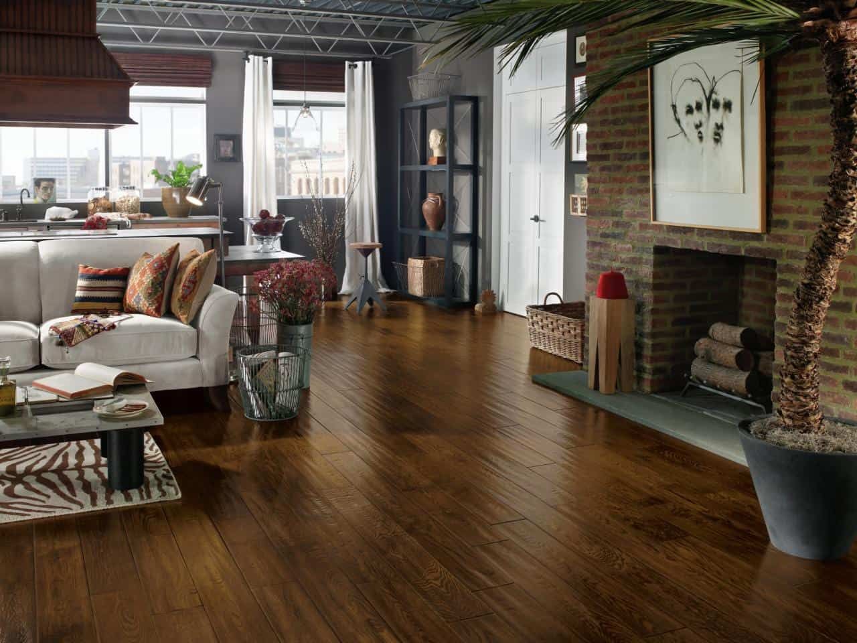
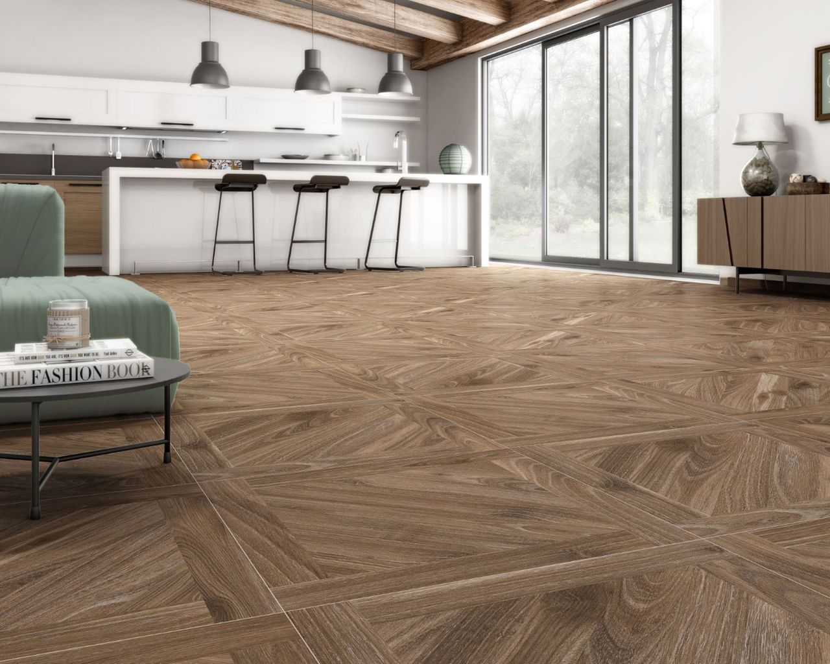

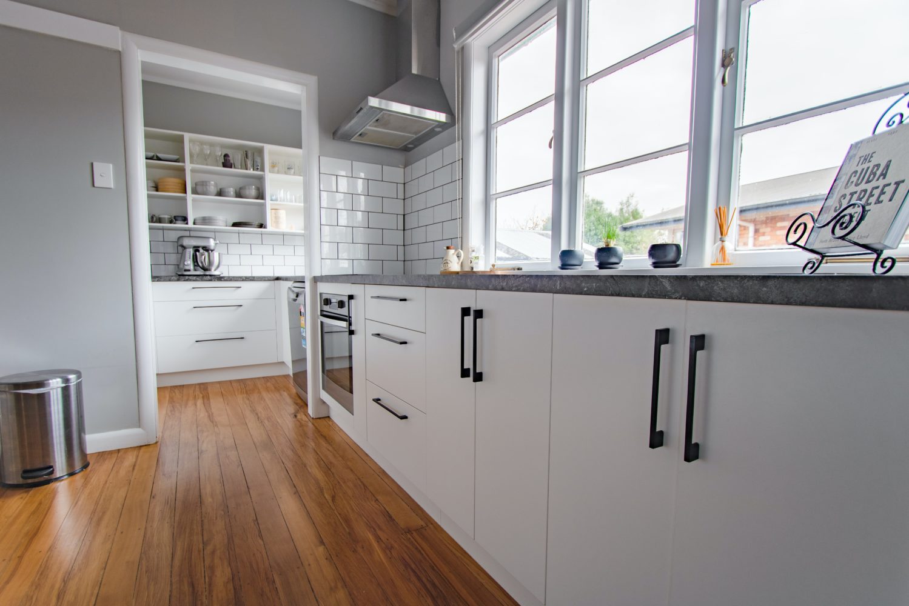

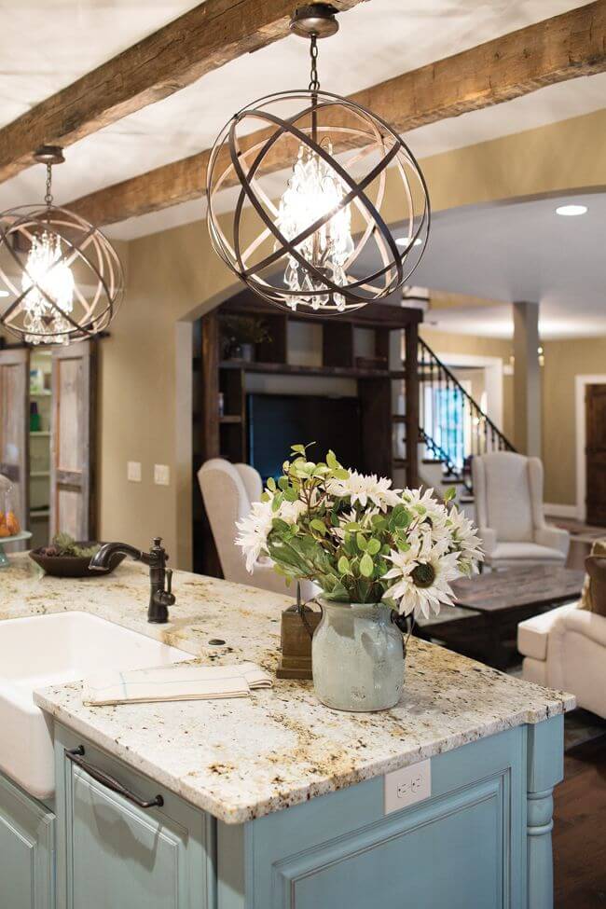


/DSC_0268-3b917e92940e4869859fa29983d2063c.jpeg)
