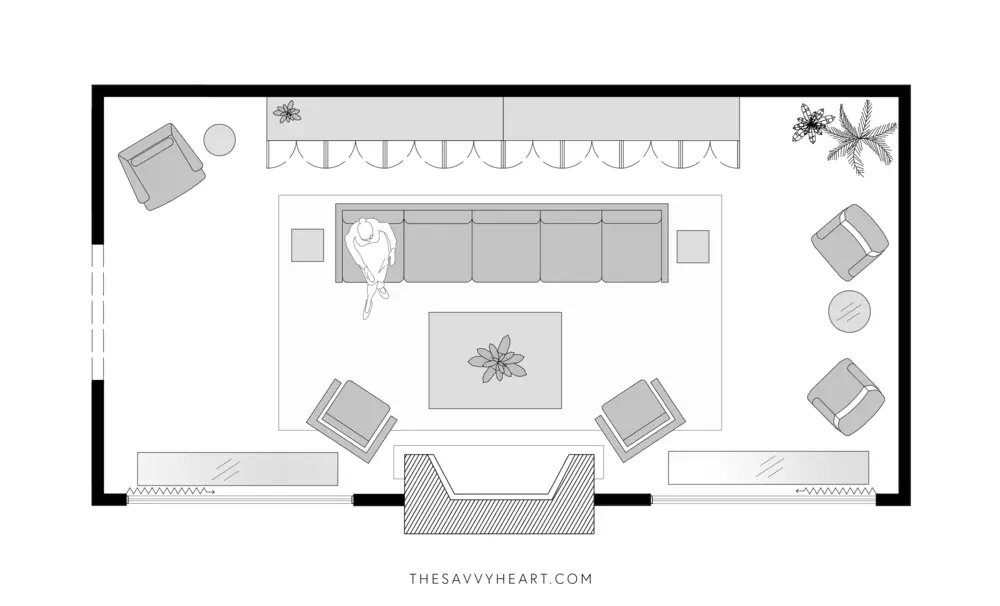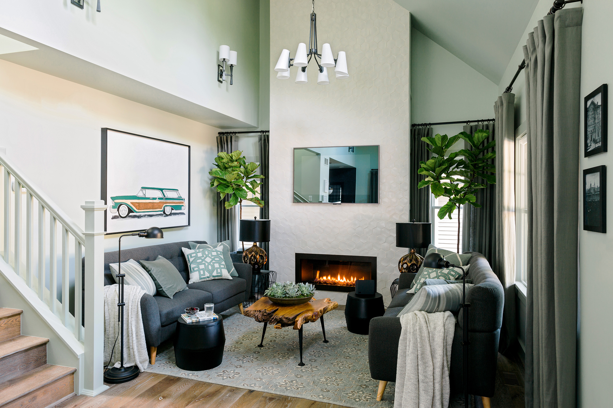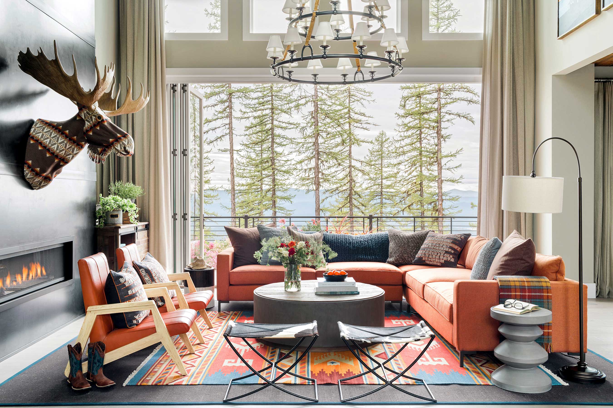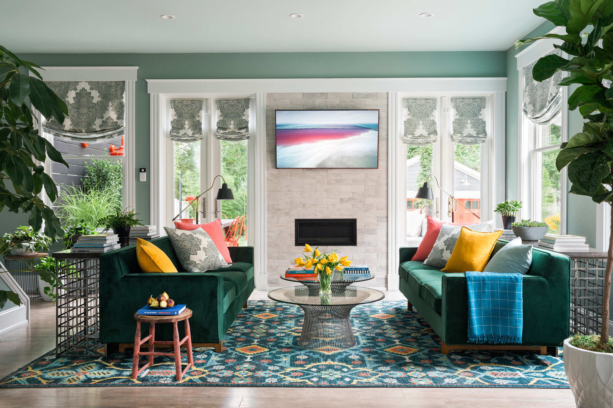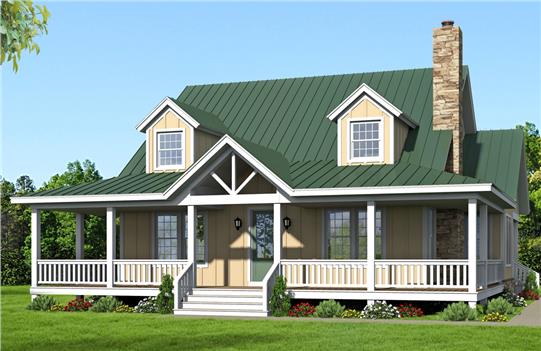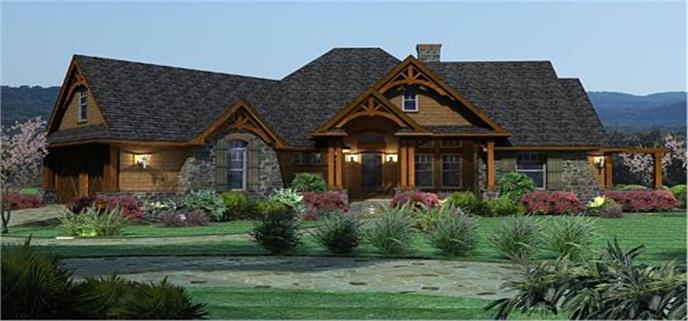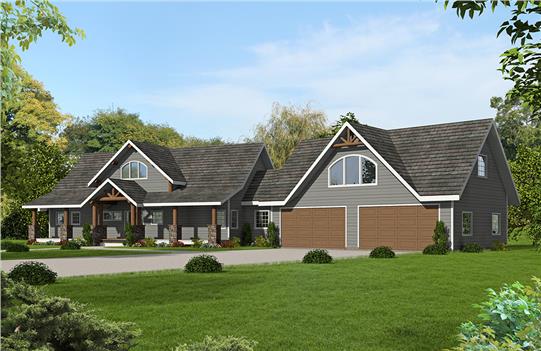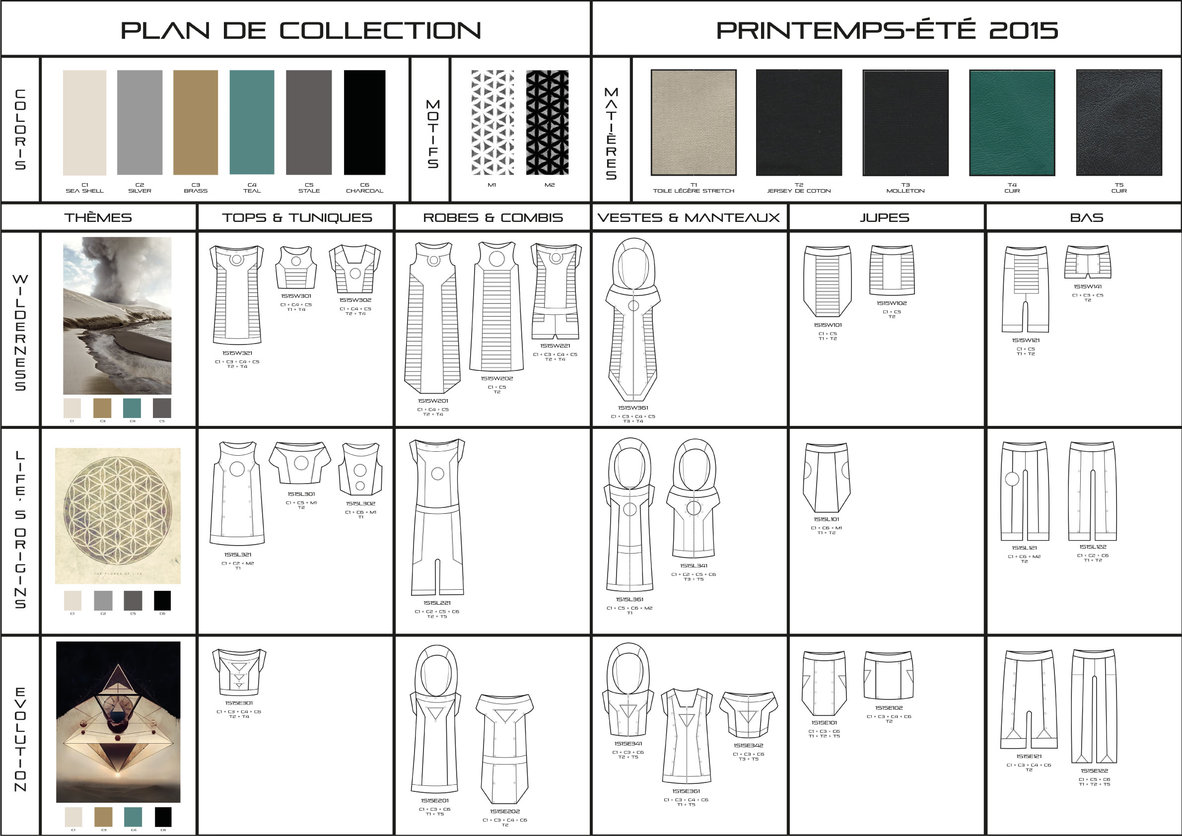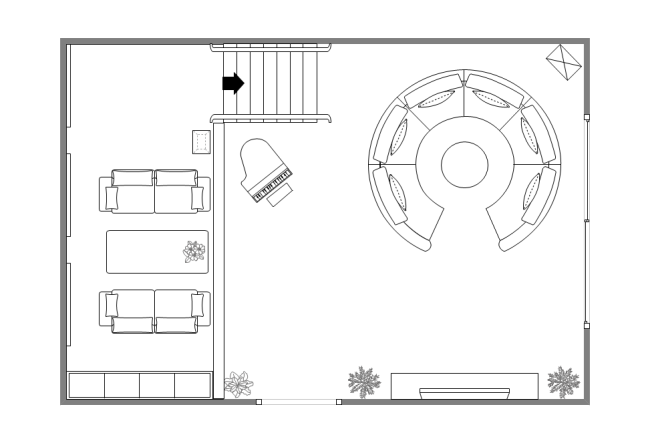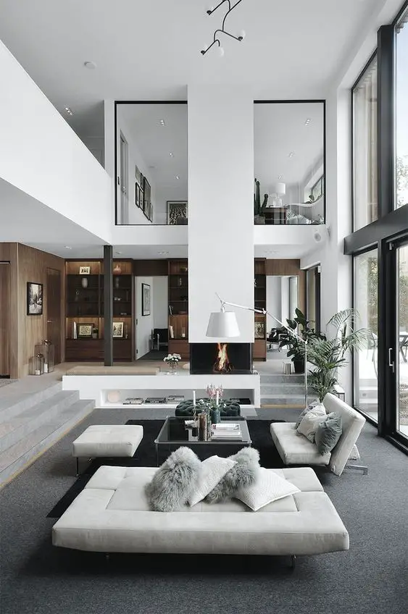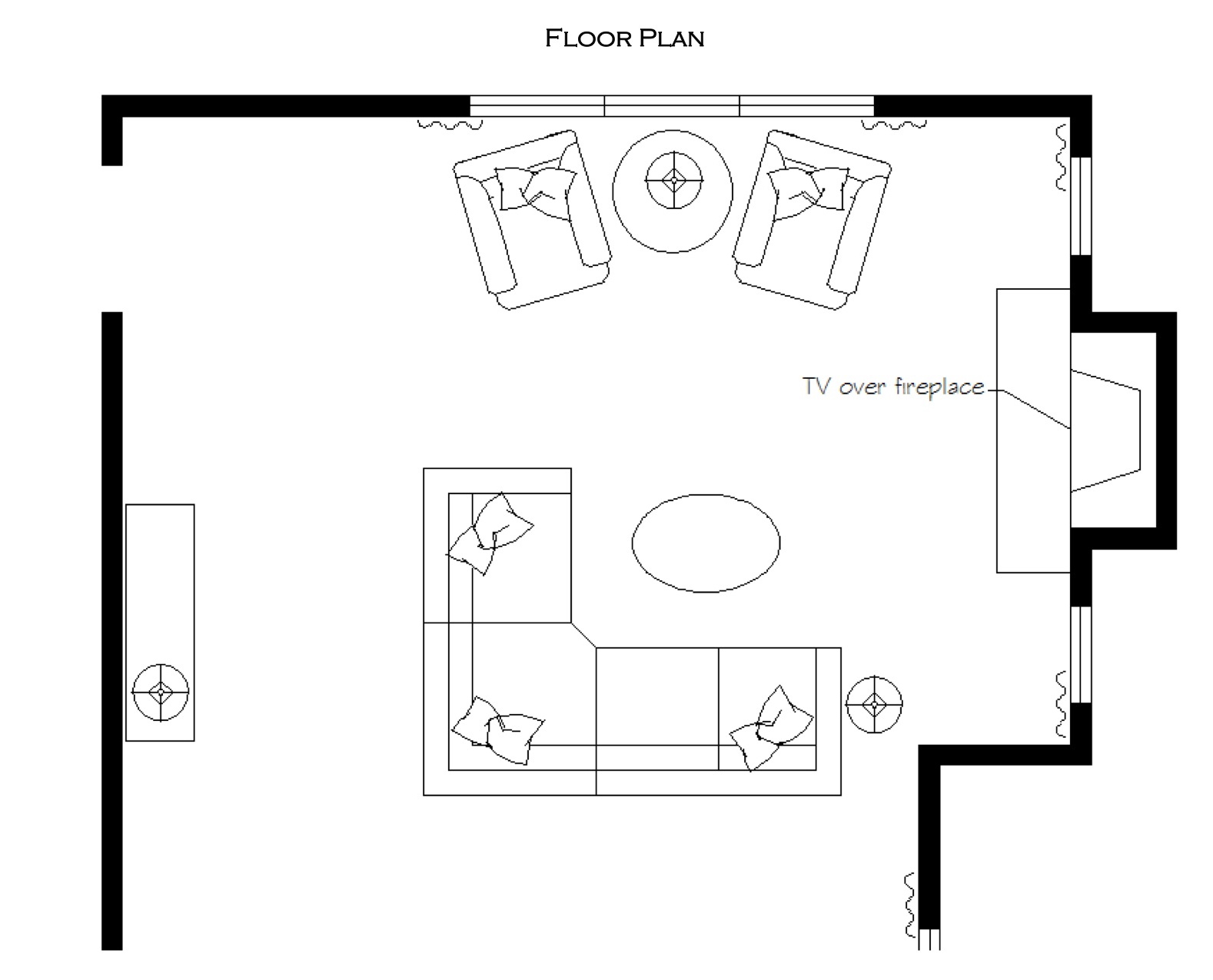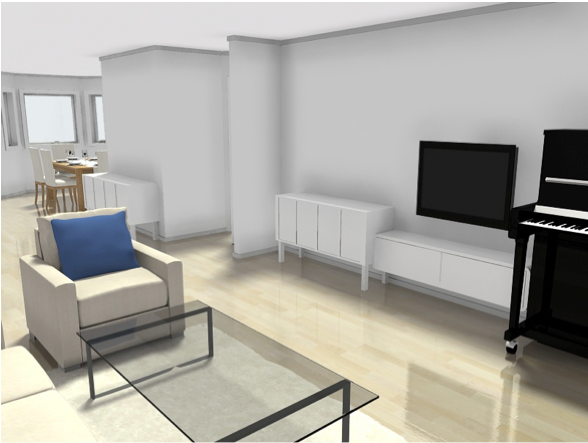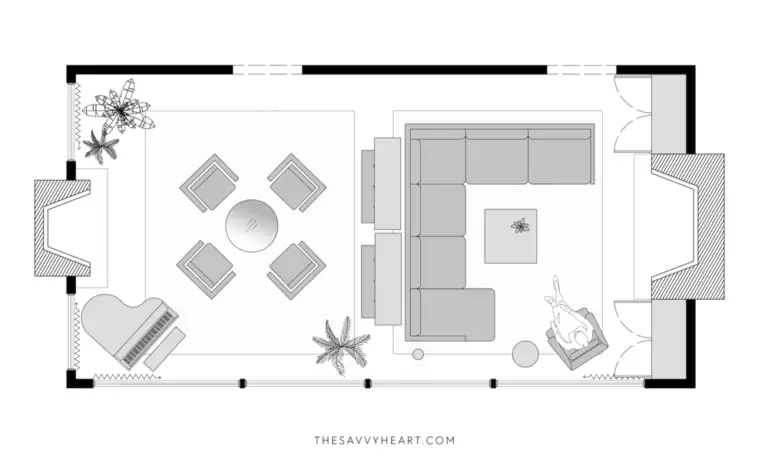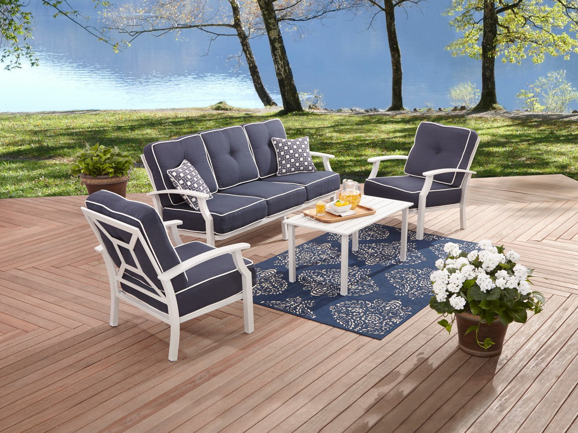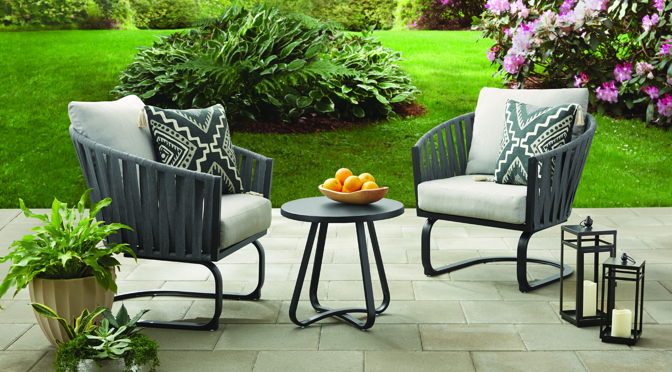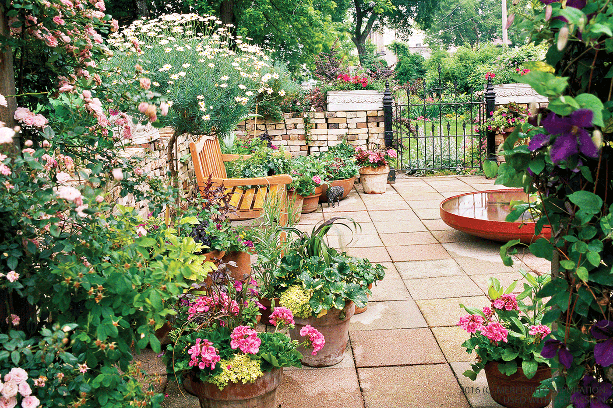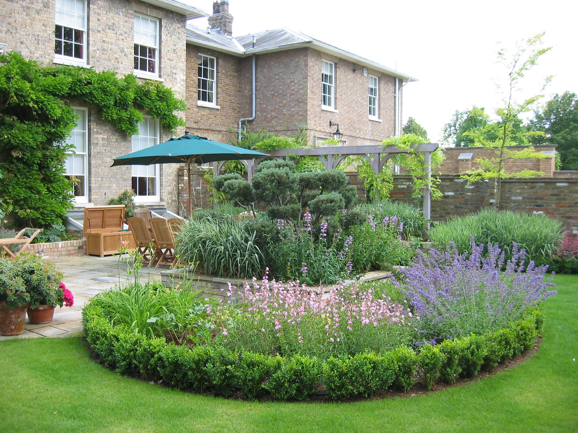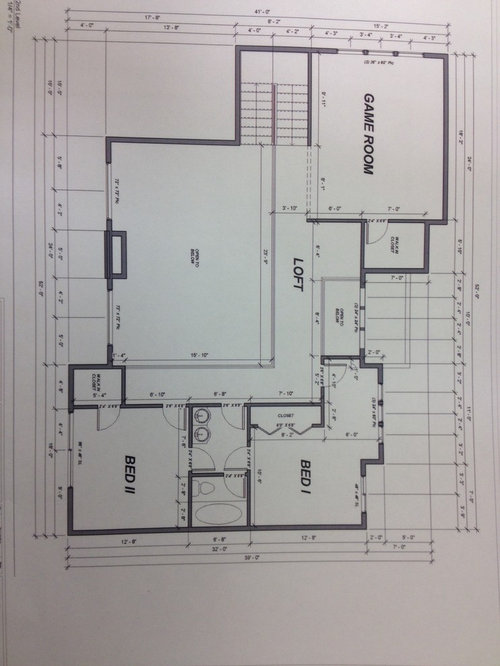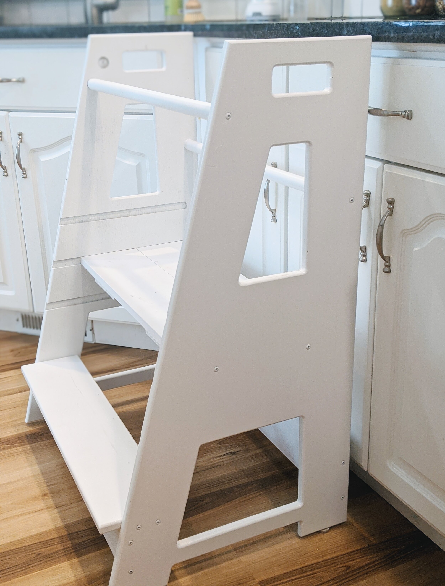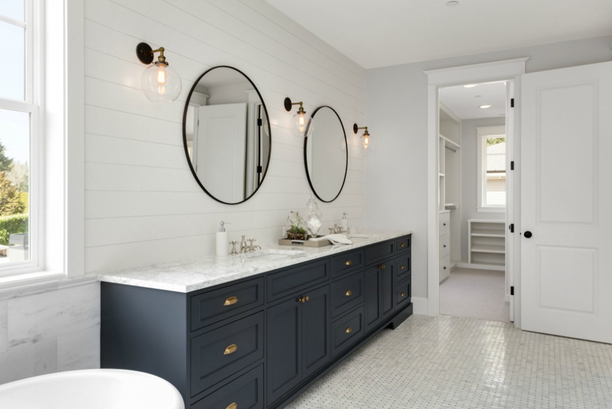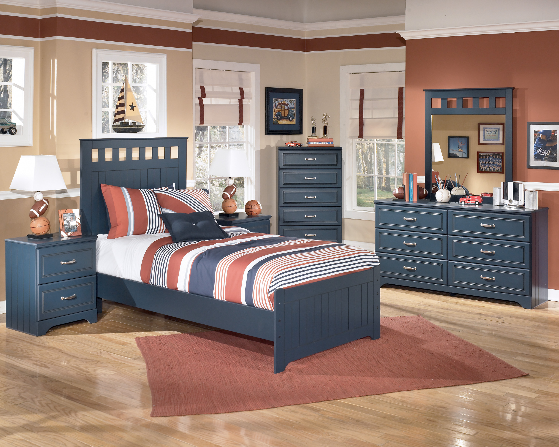When it comes to designing the perfect living room, the layout and floor plan play a crucial role. Not only does it dictate the flow and functionality of the space, but it also sets the overall aesthetic and atmosphere. Whether you’re working with a large open concept or a small, awkward space, these top 10 living room floor plans will inspire you to create a beautiful and functional living room in your own home.The Perfect Living Room Floor Plans for Your Home
Open concept living rooms have become increasingly popular in modern homes. These floor plans typically combine the living room, dining room, and kitchen into one large, open space. This layout is perfect for entertaining and allows for a seamless flow between each area. To make the most of your open concept living room, use bold furniture and accent pieces to define each space and add different textures for visual interest.1. Open Concept Living Room Floor Plans
For those who prefer a more traditional style, a classic living room floor plan is a great option. This layout typically includes a focal point such as a fireplace or TV, with symmetrical furniture placement around it. Use rich colors and traditional patterns to create a cozy and inviting atmosphere in your living room.2. Traditional Living Room Floor Plans
If your living room is long and narrow, an L-shaped floor plan can help maximize the space. This layout typically features a sofa and loveseat or two smaller sofas placed perpendicular to each other. This creates a natural conversation area while still leaving enough room for traffic flow. Add a statement rug and accent chairs to complete the look.3. L-Shaped Living Room Floor Plans
Similar to the L-shaped floor plan, a U-shaped layout is ideal for longer living rooms. This design features a sofa and loveseat or two smaller sofas placed opposite each other, with a coffee table in the middle. This layout is perfect for creating a cozy and intimate seating area. Use neutral colors and layered lighting to make the space feel open and inviting.4. U-Shaped Living Room Floor Plans
For a more casual and relaxed living room, consider incorporating a sectional into your floor plan. This layout is perfect for families or those who love to entertain, as it provides plenty of seating and allows for comfortable lounging. Choose a versatile neutral color for your sectional so that you can easily change up the look with accent pillows and throws.5. Sectional Living Room Floor Plans
If you have a smaller living room or a multi-purpose space, a multi-functional floor plan is the way to go. This layout typically includes a sofa, storage ottomans, and modular furniture that can be easily moved around and used for different purposes. This allows you to maximize the space and create a versatile and functional living room.6. Multi-Functional Living Room Floor Plans
For those who prefer a more minimalist and clutter-free living room, a minimalist floor plan is the perfect choice. This layout typically features simple furniture and clean lines, with a focus on functionality rather than decorative pieces. Stick to a neutral color palette and add statement lighting to create a modern and chic living room.7. Minimalist Living Room Floor Plans
Symmetrical living room floor plans are perfect for those who love a balanced and cohesive aesthetic. This layout typically features two identical sofas or chairs placed opposite each other, with a coffee table in the middle. Use matching pairs of accent pieces and mirrors to create a sense of symmetry and balance in the space.8. Symmetrical Living Room Floor Plans
For a more eclectic and unique living room, consider incorporating different styles and elements into your floor plan. This layout allows you to mix and match furniture pieces and decor items to create a personalized and eclectic look. Combine bold colors and patterns for a fun and vibrant living room.9. Eclectic Living Room Floor Plans
Not all living rooms are a perfect square or rectangle, and sometimes you may be faced with an awkward space to work with. In these cases, it’s important to get creative with your floor plan. Use modular furniture or floating shelves to make the most of the space. And don’t be afraid to experiment with different layouts until you find one that works for you.10. Room Arrangements for Awkward Spaces
When it comes to creating the perfect living room, the floor plan is a key element to consider. Whether you prefer a traditional or modern style, a large open concept or a small and cozy space, these top 10 living room floor plans offer plenty of ideas and inspiration for your own home. Just remember to stay true to your personal style and have fun with your design! With the right floor plan, your living room will become the heart of your home.Conclusion
The Importance of a Well-Designed Living Room Floor Plan

Maximizing Space and Functionality
 When it comes to designing a house, the living room is often the heart of the home. It is where families gather, guests are entertained, and memories are made. As such, it is important to have a well-designed living room floor plan that not only maximizes the use of space but also enhances the functionality of the room. A properly planned living room can make all the difference in creating a cozy and inviting space for everyone to enjoy.
One of the key elements in creating a functional living room floor plan is to consider the
traffic flow
within the room. This includes the placement of furniture, doorways, and walkways. A cluttered and cramped living room can feel chaotic and uncomfortable, whereas a well-organized layout can make the room feel spacious and inviting. By strategically placing furniture and creating clear pathways, you can ensure that the flow of movement in the living room is smooth and unobstructed.
When it comes to designing a house, the living room is often the heart of the home. It is where families gather, guests are entertained, and memories are made. As such, it is important to have a well-designed living room floor plan that not only maximizes the use of space but also enhances the functionality of the room. A properly planned living room can make all the difference in creating a cozy and inviting space for everyone to enjoy.
One of the key elements in creating a functional living room floor plan is to consider the
traffic flow
within the room. This includes the placement of furniture, doorways, and walkways. A cluttered and cramped living room can feel chaotic and uncomfortable, whereas a well-organized layout can make the room feel spacious and inviting. By strategically placing furniture and creating clear pathways, you can ensure that the flow of movement in the living room is smooth and unobstructed.
Enhancing the Aesthetics
 In addition to functionality, a well-designed living room floor plan also takes into account the
aesthetic appeal
of the room. It is important to consider the overall style and theme of the house when designing the living room. This includes the use of colors, textures, and patterns that complement the rest of the house. For instance, if the house has a modern and minimalist design, the living room should also reflect this with clean lines and simple furniture. On the other hand, if the house has a more traditional and cozy feel, the living room can be designed with warm colors and comfortable furnishings.
Another important aspect to consider in terms of aesthetics is
lighting
. A well-lit living room can make the space feel bright and welcoming, while poor lighting can make it feel dull and uninviting. Natural light should be maximized through the use of large windows or skylights, while artificial lighting can be strategically placed to create a cozy and inviting atmosphere.
In addition to functionality, a well-designed living room floor plan also takes into account the
aesthetic appeal
of the room. It is important to consider the overall style and theme of the house when designing the living room. This includes the use of colors, textures, and patterns that complement the rest of the house. For instance, if the house has a modern and minimalist design, the living room should also reflect this with clean lines and simple furniture. On the other hand, if the house has a more traditional and cozy feel, the living room can be designed with warm colors and comfortable furnishings.
Another important aspect to consider in terms of aesthetics is
lighting
. A well-lit living room can make the space feel bright and welcoming, while poor lighting can make it feel dull and uninviting. Natural light should be maximized through the use of large windows or skylights, while artificial lighting can be strategically placed to create a cozy and inviting atmosphere.
Flexibility and Adaptability
 A well-designed living room floor plan also takes into account the need for
flexibility and adaptability
. As families grow and lifestyles change, the use of the living room may also change. By incorporating versatile furniture and storage solutions, the living room can easily adapt to different needs and functions. For example, a sofa bed can provide extra sleeping space for guests, and built-in shelves can be used to display decorative items or store books and games.
In conclusion, a well-designed living room floor plan is crucial in creating a functional, aesthetically pleasing, and adaptable space in the house. By considering traffic flow, aesthetics, and flexibility, you can create a living room that not only meets your current needs but also evolves with your family over time. So when designing your house, be sure to give careful thought to the layout and design of the living room – the heart of your home.
A well-designed living room floor plan also takes into account the need for
flexibility and adaptability
. As families grow and lifestyles change, the use of the living room may also change. By incorporating versatile furniture and storage solutions, the living room can easily adapt to different needs and functions. For example, a sofa bed can provide extra sleeping space for guests, and built-in shelves can be used to display decorative items or store books and games.
In conclusion, a well-designed living room floor plan is crucial in creating a functional, aesthetically pleasing, and adaptable space in the house. By considering traffic flow, aesthetics, and flexibility, you can create a living room that not only meets your current needs but also evolves with your family over time. So when designing your house, be sure to give careful thought to the layout and design of the living room – the heart of your home.








