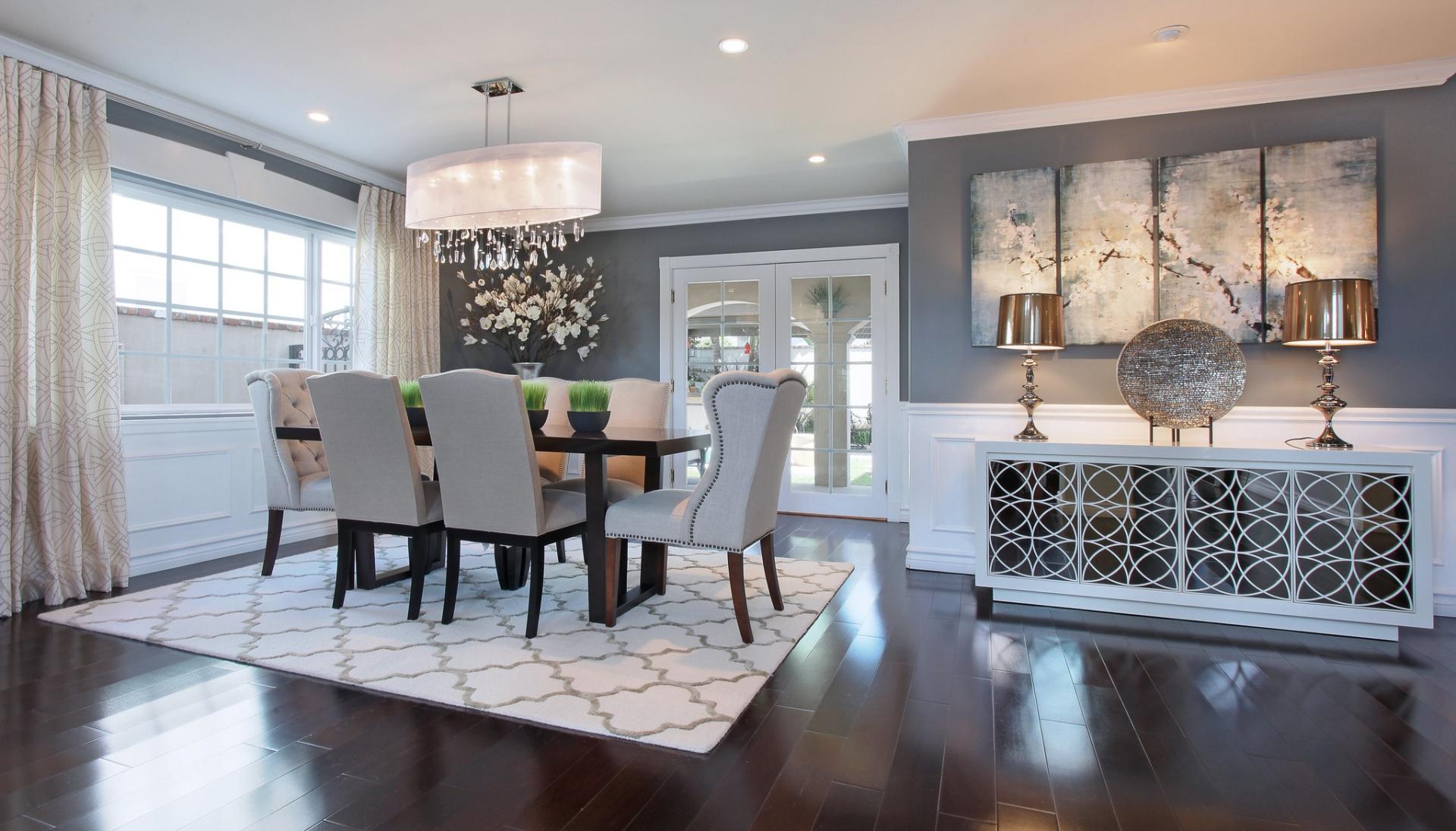Open Concept Living Room and Dining Room Design
Open concept living room and dining room designs have become increasingly popular in recent years. This design trend is all about creating a seamless flow between the two spaces, making them feel like one cohesive area rather than separate rooms. This not only creates a more open and spacious feel, but also allows for easier entertaining and socializing. Here are 10 ways to incorporate this design into your own home.
Living and Dining Room Combo Design
For those with limited space, combining the living and dining rooms into one multi-functional area is a great solution. This design allows for maximum use of the space, while still maintaining distinct areas for lounging and dining. To make the most of this combo design, consider using furniture and decor that can easily transition between the two areas, such as a dining table that can double as a workspace or a sofa that can face both the living and dining areas.
Living Room and Dining Room Layout Ideas
When it comes to the layout of an open concept living and dining room, there are many different options to choose from. One popular layout is to have the dining area situated near the kitchen for easy access during meal times, while the living area can be placed near windows or a fireplace for a cozy and inviting atmosphere. Experiment with different layouts to find the one that works best for your space.
Living Room and Dining Room Decorating Ideas
When decorating an open concept living and dining room, it's important to create a cohesive look that ties the two areas together. This can be achieved by using similar color schemes, materials, and styles throughout both spaces. For example, if you have a modern and minimalistic living room, continue that theme into the dining area with sleek and simple furniture and decor.
Living Room and Dining Room Design for Small Spaces
Small spaces can be challenging when it comes to open concept living and dining room designs. However, with some strategic planning and clever storage solutions, you can still create a functional and stylish space. Consider using a dining table that can fold down or be pushed against a wall when not in use, and opt for furniture with built-in storage to maximize space.
Living Room and Dining Room Design with Fireplace
A fireplace can be a beautiful focal point in both the living and dining areas of an open concept design. It adds warmth and coziness to the space, making it perfect for gatherings and relaxation. Consider incorporating a fireplace into your design, whether it's a traditional wood-burning one or a modern electric or gas fireplace.
Living Room and Dining Room Design with Vaulted Ceilings
Vaulted ceilings can add a dramatic and spacious feel to an open concept living and dining room. They also allow for more natural light to enter the space, making it feel even more open and airy. Take advantage of the height of your ceilings by incorporating tall statement pieces, such as a large chandelier or tall plants, to draw the eye up and create a grand feel.
Living Room and Dining Room Design with Open Kitchen
Incorporating an open concept living and dining room with an open kitchen can create the ultimate entertaining space. This design allows for a seamless flow between cooking, dining, and lounging, making it perfect for hosting guests. Consider adding a kitchen island or bar seating to create a more defined separation between the kitchen and living/dining areas.
Living Room and Dining Room Design with Natural Light
Natural light is key in any open concept living and dining room design. It not only makes the space feel brighter and more open, but also has a positive effect on our mood and well-being. When designing your space, consider ways to maximize natural light, such as large windows, skylights, and light-colored walls and furniture.
Living Room and Dining Room Design with Neutral Colors
Neutral colors are a popular choice for open concept living and dining room designs, as they create a cohesive and calm atmosphere. Opt for a neutral color palette with pops of color through accent pieces and decor. This will allow for a more seamless flow between the two areas and create a timeless and versatile look.
The Benefits of a Living Room and Dining Room Open Design

Maximizing Space and Flow
 When it comes to designing a house, creating a sense of space and flow is essential. The layout of a home can greatly affect how we feel and move within it. This is especially true for the living room and dining room, which are often the central gathering spaces in a house.
By opting for an open design between these two rooms, you can create a seamless and spacious feel that allows for easy movement and interaction between the two spaces.
This can be particularly beneficial for those who love to entertain, as it allows for a more fluid and connected experience for guests.
When it comes to designing a house, creating a sense of space and flow is essential. The layout of a home can greatly affect how we feel and move within it. This is especially true for the living room and dining room, which are often the central gathering spaces in a house.
By opting for an open design between these two rooms, you can create a seamless and spacious feel that allows for easy movement and interaction between the two spaces.
This can be particularly beneficial for those who love to entertain, as it allows for a more fluid and connected experience for guests.
Enhancing Natural Light
 Another advantage of an open living room and dining room design is the potential for increased natural light.
With fewer walls and barriers, natural light can flow more freely between the two spaces, brightening up the entire area.
This can make the rooms feel more airy and inviting, as well as providing a more pleasant and energizing atmosphere. Plus, with more natural light, you may find yourself using less artificial lighting, which can save on energy costs.
Another advantage of an open living room and dining room design is the potential for increased natural light.
With fewer walls and barriers, natural light can flow more freely between the two spaces, brightening up the entire area.
This can make the rooms feel more airy and inviting, as well as providing a more pleasant and energizing atmosphere. Plus, with more natural light, you may find yourself using less artificial lighting, which can save on energy costs.
Creating a Versatile Space
 One of the greatest benefits of an open living room and dining room design is the versatility it offers.
Without the constraints of walls, you can easily transform the space to fit your needs and preferences.
Whether you want to use the space for formal dining, casual lounging, or a combination of both, an open design allows for easy adaptation. This can be particularly useful for those with smaller homes, as the same space can be used for multiple purposes.
One of the greatest benefits of an open living room and dining room design is the versatility it offers.
Without the constraints of walls, you can easily transform the space to fit your needs and preferences.
Whether you want to use the space for formal dining, casual lounging, or a combination of both, an open design allows for easy adaptation. This can be particularly useful for those with smaller homes, as the same space can be used for multiple purposes.
Bringing People Together
 Finally, an open living room and dining room design can help bring people together. In today's busy world, it can be challenging to find time to connect with loved ones. However, an open design allows for easy interaction and conversation between those in the living room and those in the dining room.
Whether it's a family dinner or a movie night with friends, an open living room and dining room design can facilitate a sense of togetherness and create lasting memories.
In conclusion, an open living room and dining room design offers numerous benefits, from maximizing space and flow to enhancing natural light and creating a versatile and inviting atmosphere.
With the right design and furniture placement, an open living room and dining room can be a beautiful and functional addition to any home.
So why not consider incorporating this design concept into your next home renovation or build? Your family and guests will thank you.
Finally, an open living room and dining room design can help bring people together. In today's busy world, it can be challenging to find time to connect with loved ones. However, an open design allows for easy interaction and conversation between those in the living room and those in the dining room.
Whether it's a family dinner or a movie night with friends, an open living room and dining room design can facilitate a sense of togetherness and create lasting memories.
In conclusion, an open living room and dining room design offers numerous benefits, from maximizing space and flow to enhancing natural light and creating a versatile and inviting atmosphere.
With the right design and furniture placement, an open living room and dining room can be a beautiful and functional addition to any home.
So why not consider incorporating this design concept into your next home renovation or build? Your family and guests will thank you.


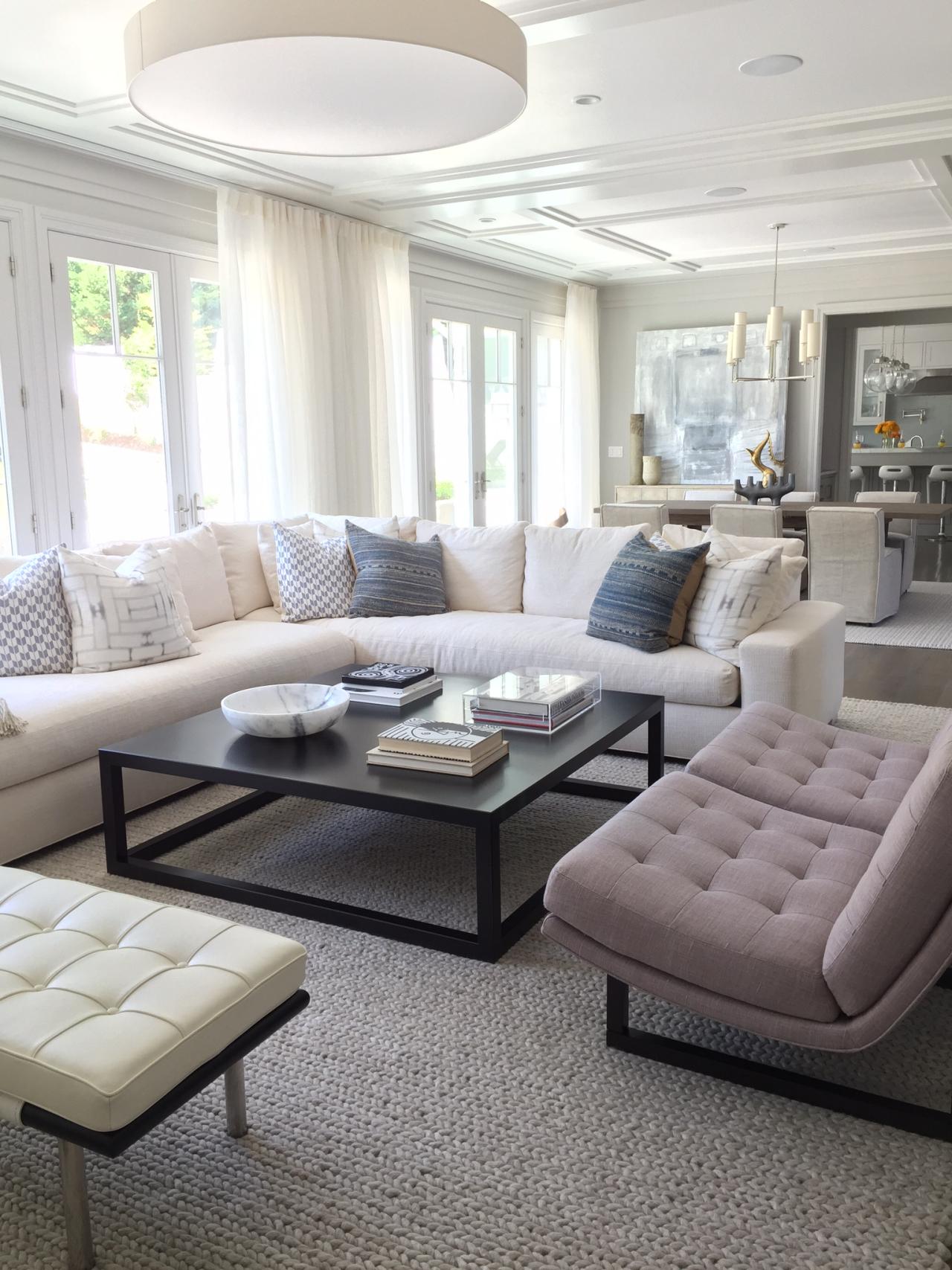











:max_bytes(150000):strip_icc()/living-dining-room-combo-4796589-hero-97c6c92c3d6f4ec8a6da13c6caa90da3.jpg)


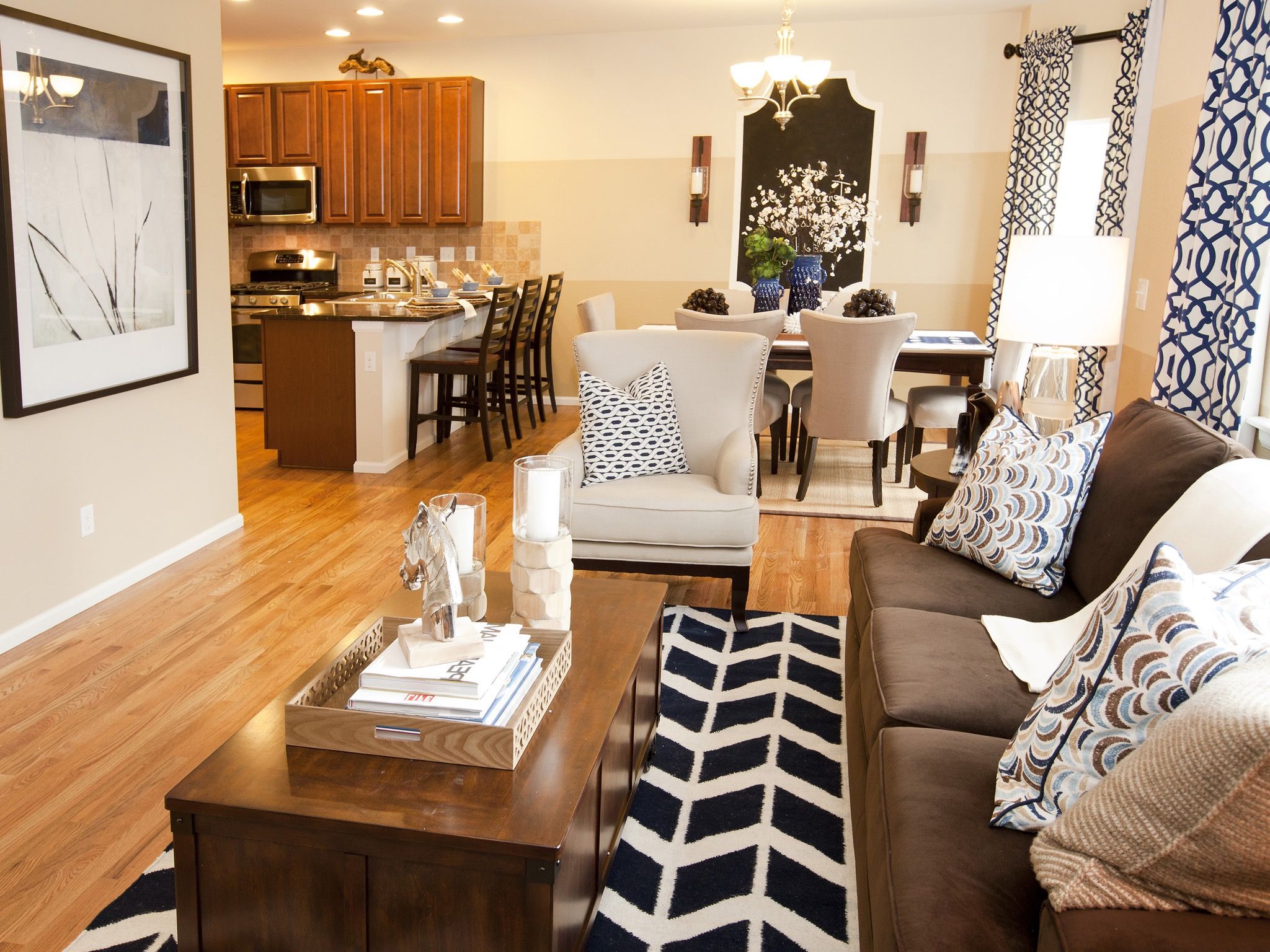
/orestudios_laurelhurst_tudor_03-1-652df94cec7445629a927eaf91991aad.jpg)












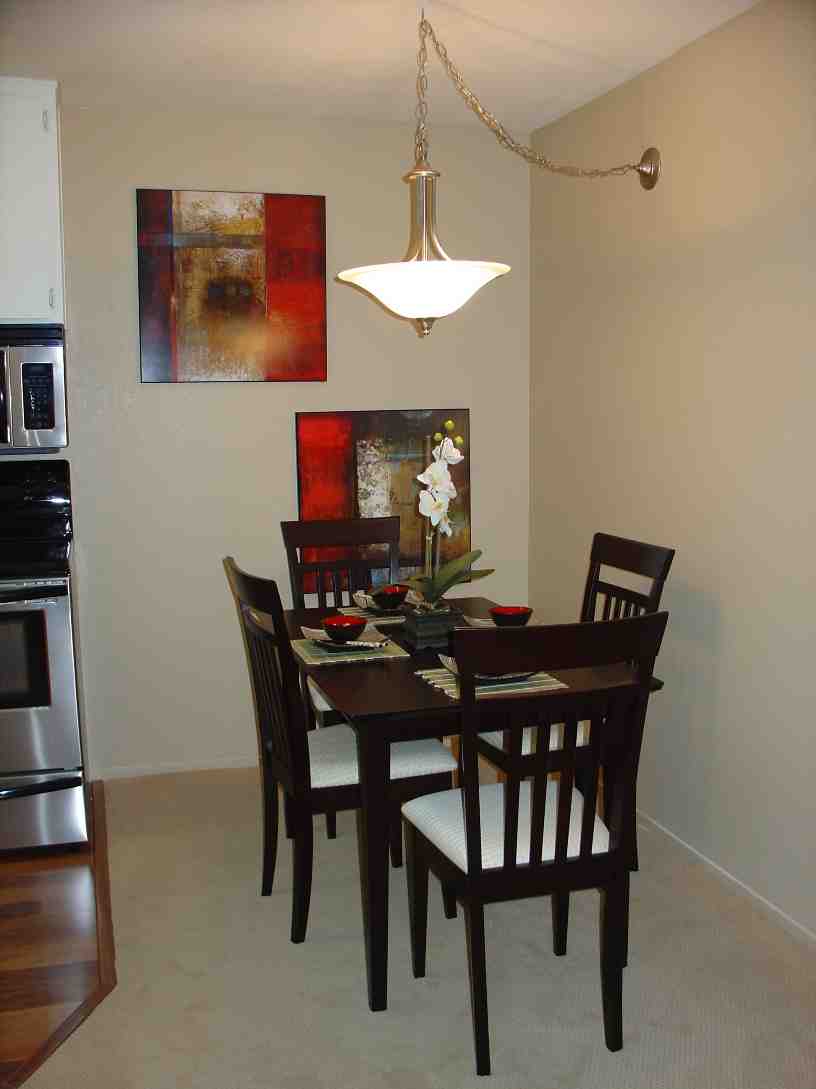







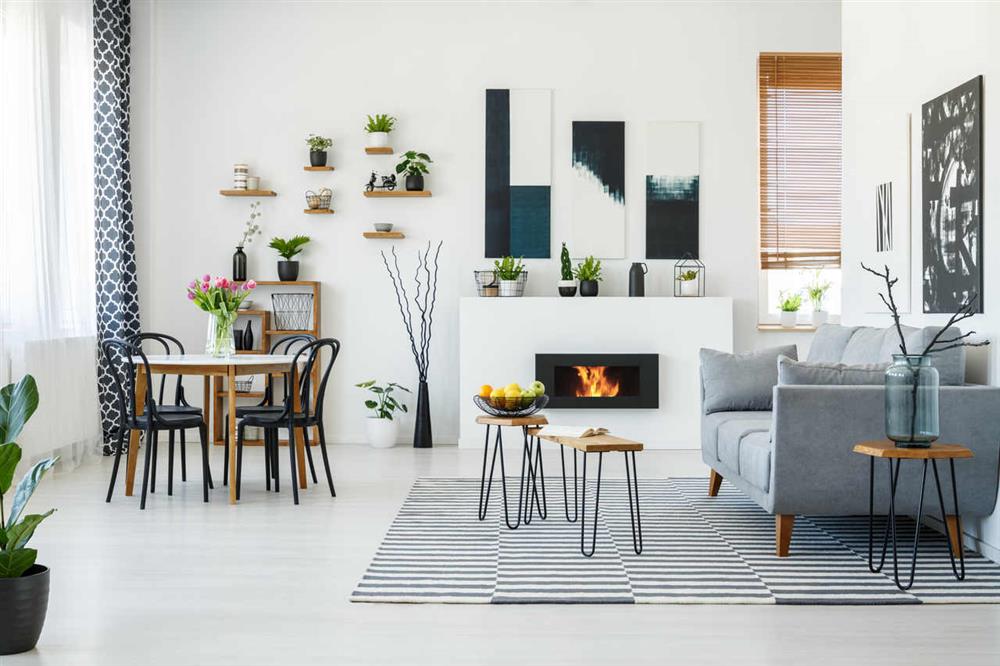

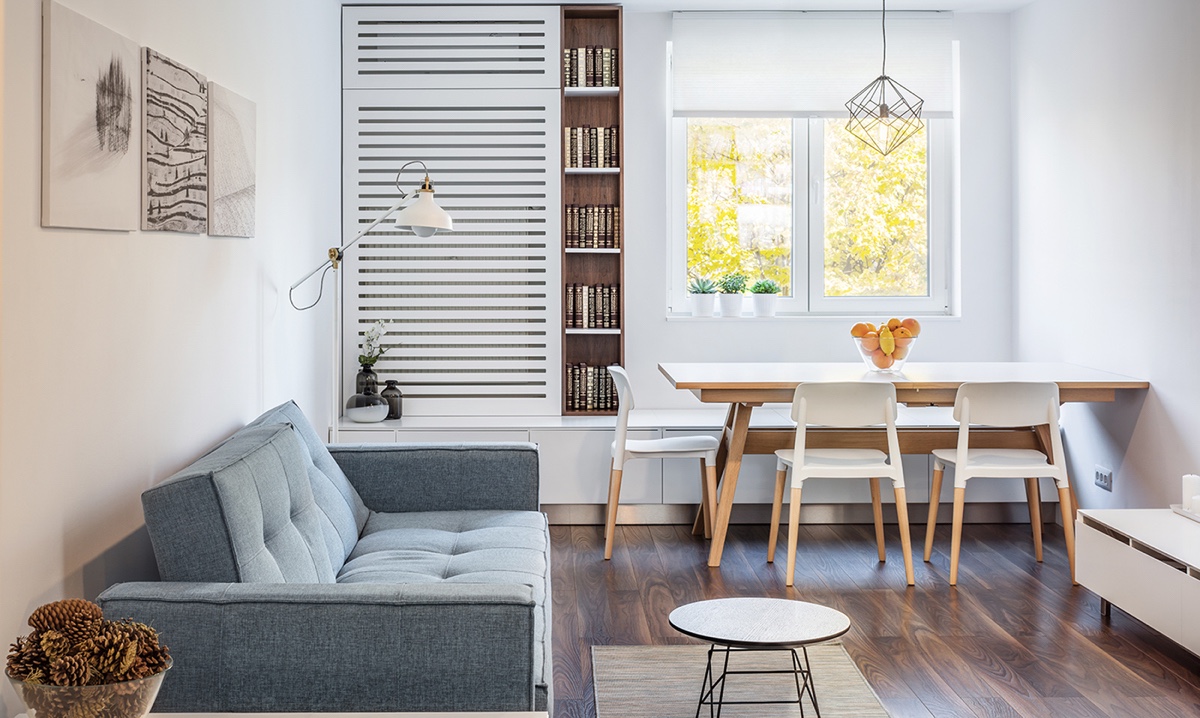

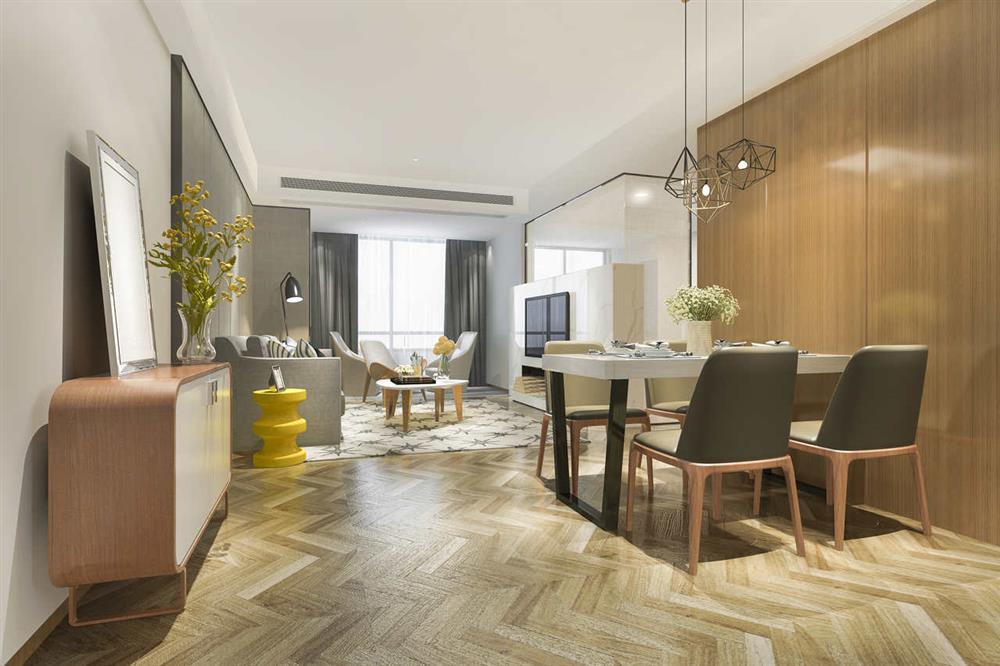



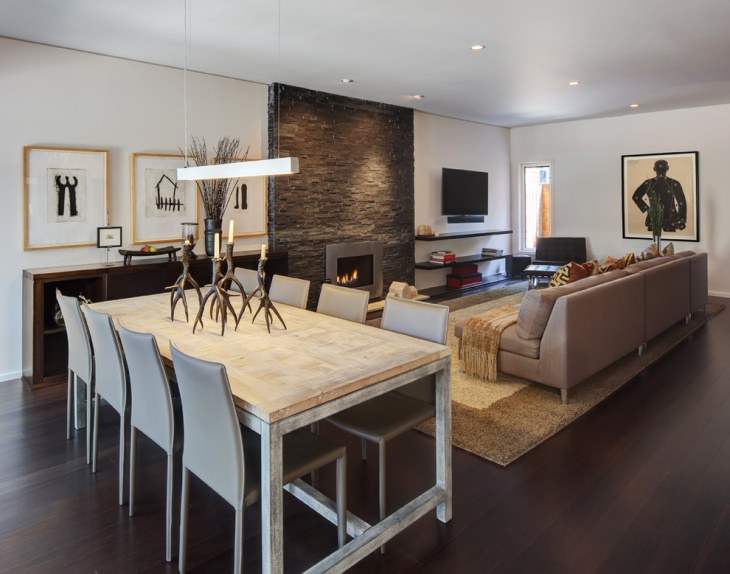


:max_bytes(150000):strip_icc()/Cottage-style-living-room-with-stone-fireplace-58e194d23df78c5162006eb4.png)

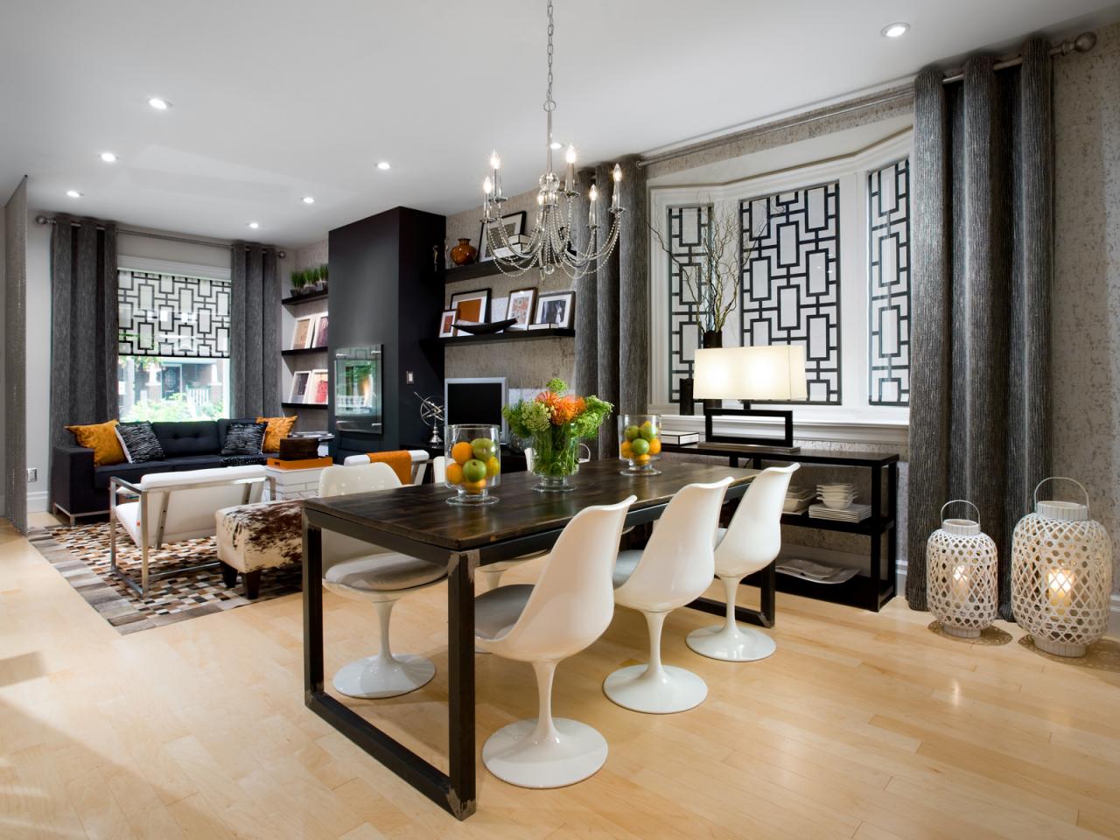





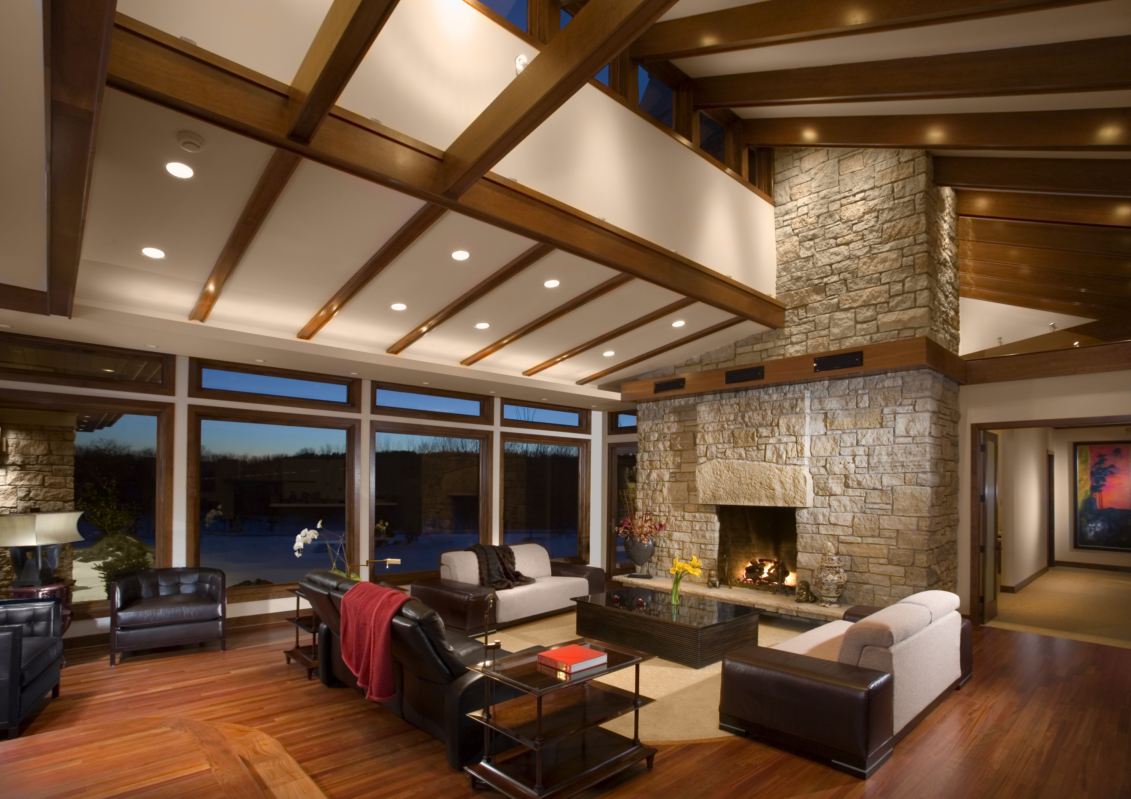

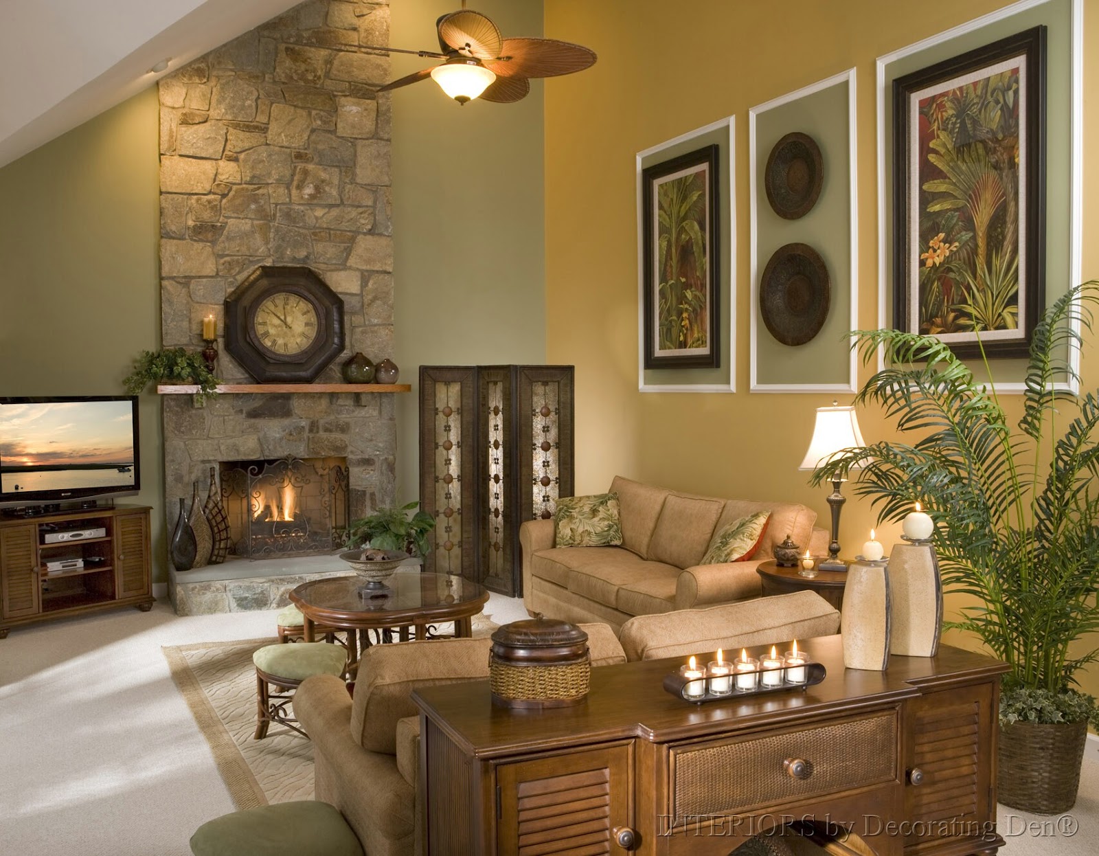
















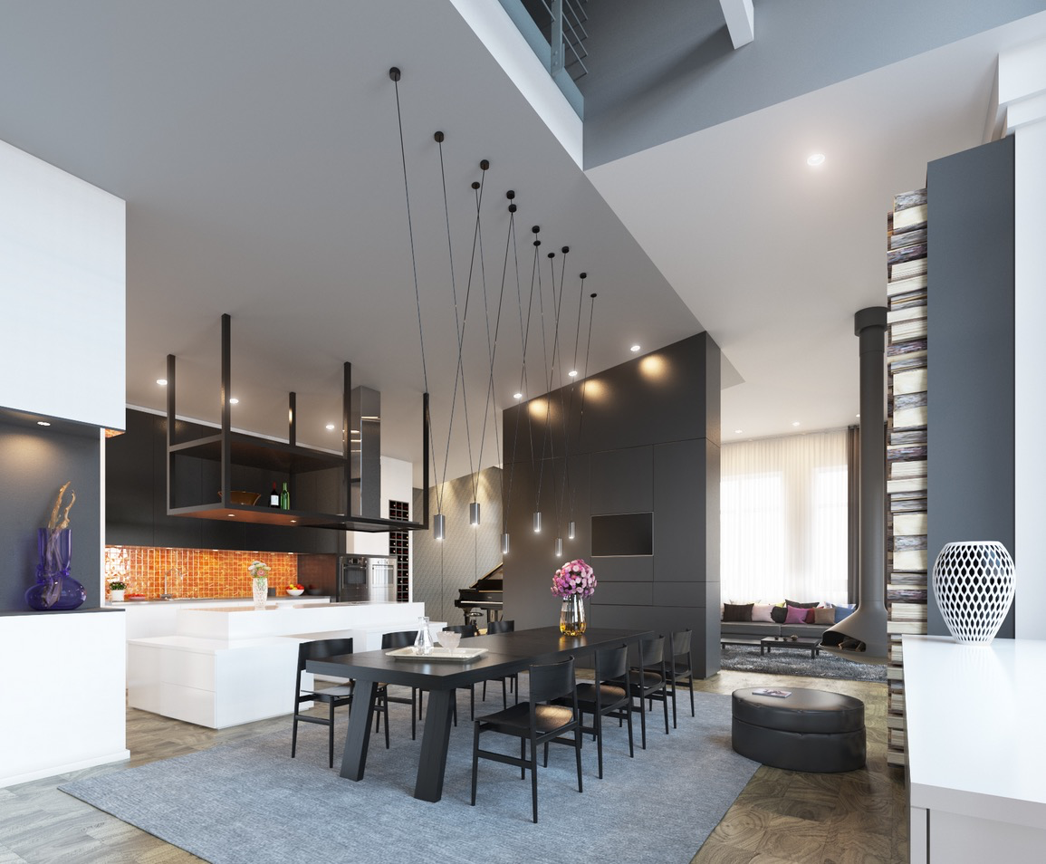
/GettyImages-872728164-5c79d40f46e0fb0001a5f030.jpg)
